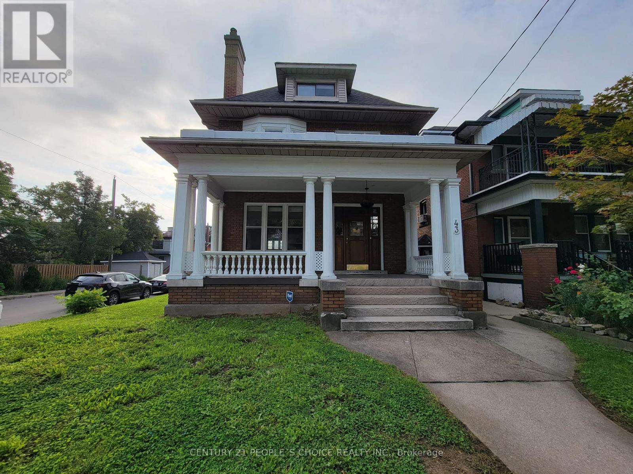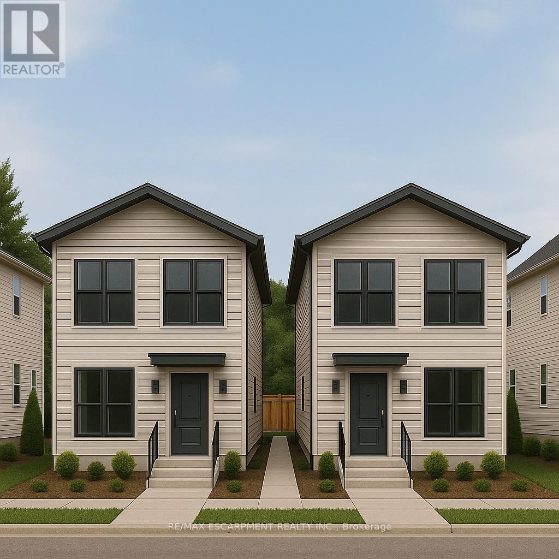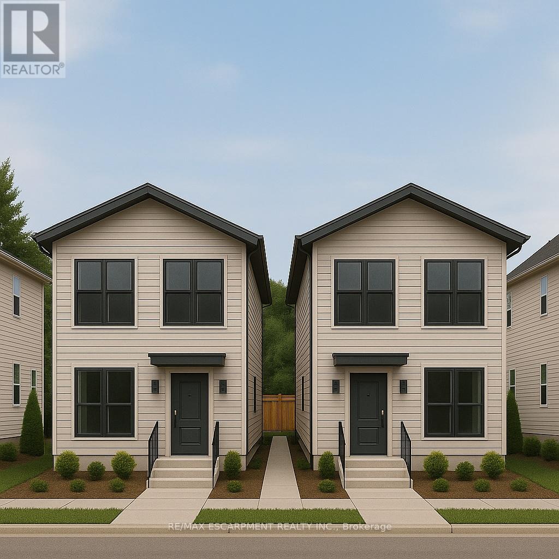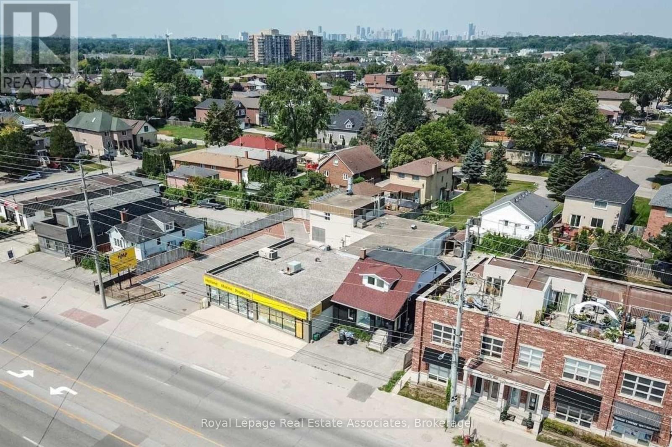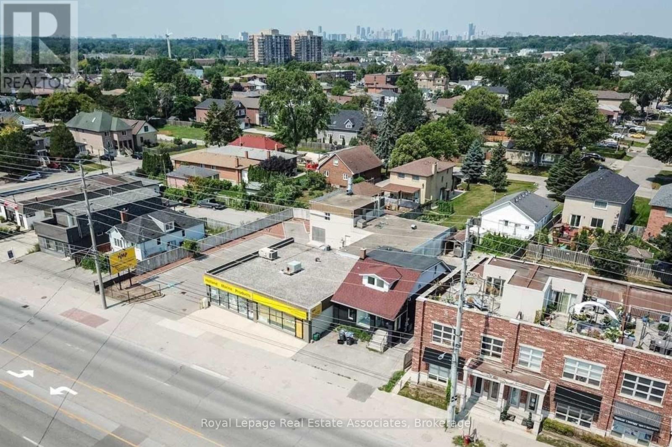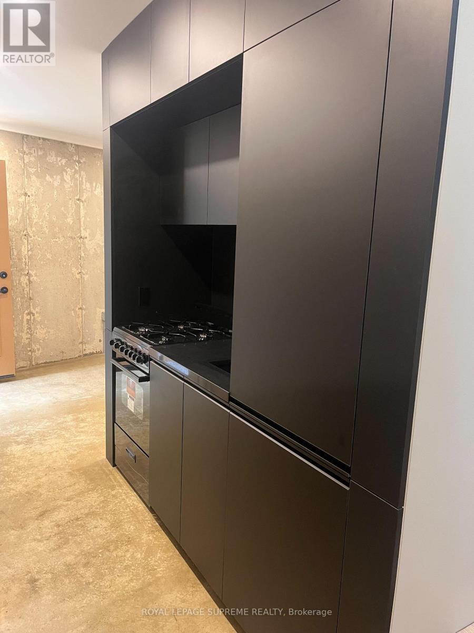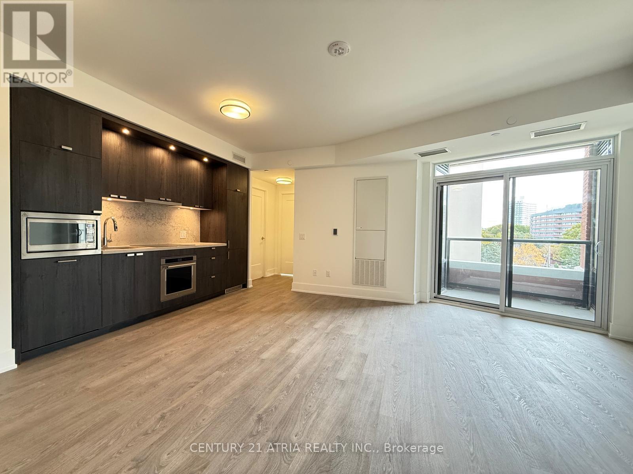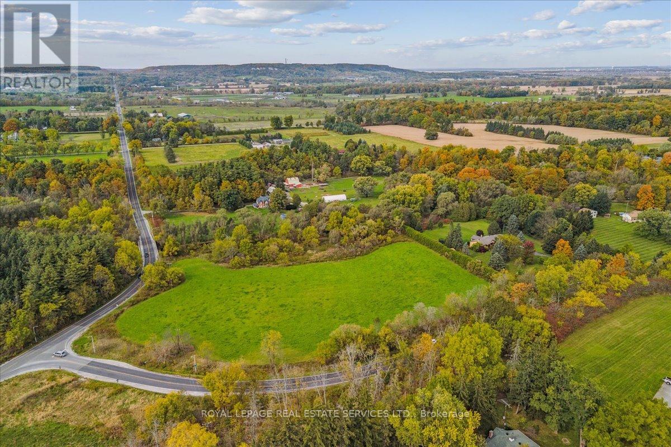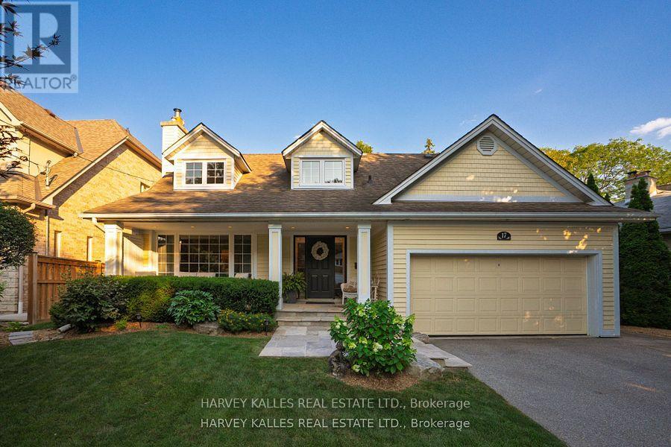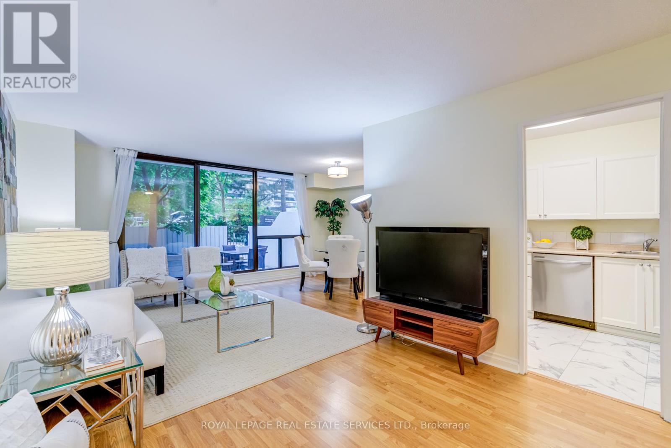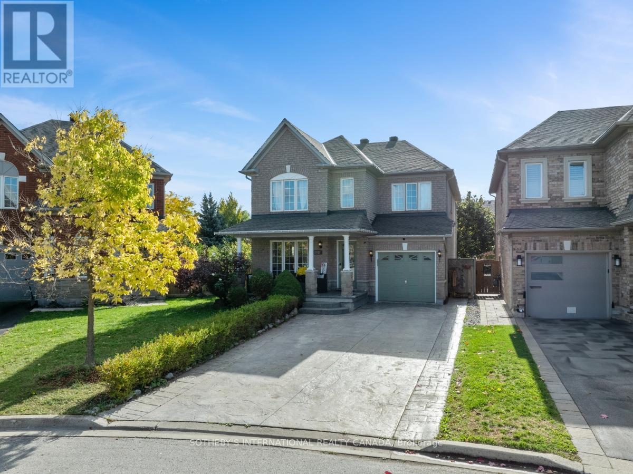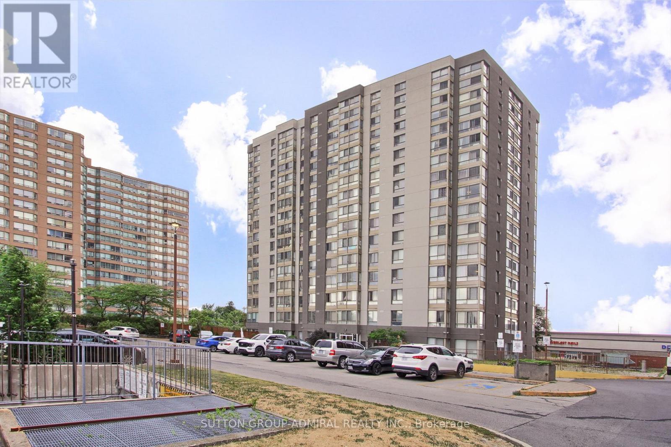43 Barnesdale Avenue S
Hamilton, Ontario
Detached House With 6+2 Bedroom In The Heart Of Hamilton. Main Floor With High Ceilings, Hardwood Flooring, Trim Work, Wood Pocket Doors, Wood Staircase & Railing And Spacious Grand Front Porch. Fully fenced back yard with wooden deck. Walking Distance To Tim Horton's Field & Bernie Morelli Rec Centre. Close To Parks, Shopping, Schools, Public Transit and Most Of The Amenities. Home With Rear Driveway Parking & Garage. Separate Entrance For Upper Level. Side Door Entrance To Main Level. Finished Basement With Laundry And 3 Piece Washroom. (id:60365)
386 East 25th Street
Hamilton, Ontario
Exceptional opportunity on the Hamilton Mountain. This residential lot at 386 East 25th Street comes fully approved for a legal triplex, with all development charges already paid and a building permit issued and ready for immediate construction. Ideal for builders or investors looking to fast-track a high-demand rental project without delays or red tape. Located in a mature, established neighbourhood just moments from Juravinski Hospital, LINC access, schools, public transit, and major amenities. This area is known for its strong rental demand and long-term growth - a rare chance to build income and value in a premium location. (id:60365)
388 East 25th Street
Hamilton, Ontario
Rare offering on the Hamilton Mountain! This residential lot at 388 East 25th Street comes with full development charges already paid and an approved building permit in hand for a legal triplex - ready for immediate construction. Ideal for builders, investors, or those looking to create long-term income in a high-demand rental location. Situated in a mature, family-friendly neighbourhood just minutes from Juravinski Hospital, LINC access, public transit, schools, and major amenities. With strong area rental demand and limited new supply, this site offers exceptional upside and speed to market. A true shovel-ready project - no delays, no guesswork, just build. (id:60365)
881 Lakeshore Road E
Mississauga, Ontario
Mixed-Use, Multi-Stream Potential in Lakeview. Rarely does a property check this many boxes at once. End-user, investor, live/work, future development, you name it. 881 Lakeshore Road East is a free-standing mixed-use building with coveted C4 zoning, set in the heart of Mississauga's rapidly evolving Lakeview waterfront. The main floor offers a refreshed retail or office space complete with two bedrooms behind it, while the second floor brings a modern, self-contained one-bedroom apartment. Down below, a finished basement in-law suite with separate entrance creates even more flexibility. Translation: multiple revenue streams, live/work potential, or a portfolio-worthy income property. On the practical side: 8-10 parking spaces, an updated roof (2022), newer furnace and A/C, plus drawings already available for a future three-storey mixed-use build. With prime Lakeshore exposure, you're across from high-traffic businesses, minutes from Port Credit, and surrounded by Inspiration Lakeview, the city's transformative waterfront redevelopment that's reshaping this entire community. For the visionary investor, savvy entrepreneur, or anyone searching for the ultimate hybrid of home and business, this is a rare opportunity in a location that's only getting hotter. Includes 3 fridges and 3 stoves. Property sold as is. (id:60365)
881 Lakeshore Road E
Mississauga, Ontario
Mixed-Use, Multi-Stream Potential in Lakeview. Rarely does a property check this many boxes at once. End-user, investor, live/work, future development, you name it. 881 Lakeshore Road East is a free-standing mixed-use building with coveted C4 zoning, set in the heart of Mississauga's rapidly evolving Lakeview waterfront. The main floor offers a refreshed retail or office space complete with two bedrooms behind it, while the second floor brings a modern, self-contained one-bedroom apartment. Down below, a finished basement in-law suite with separate entrance creates even more flexibility. Translation: multiple revenue streams, live/work potential, or a portfolio-worthy income property. On the practical side: 8-10 parking spaces, an updated roof (2022), newer furnace and A/C, plus drawings already available for a future three-storey mixed-use build. With prime Lakeshore exposure, you're across from high-traffic businesses, minutes from Port Credit, and surrounded by Inspiration Lakeview, the city's transformative waterfront redevelopment that's reshaping this entire community. For the visionary investor, savvy entrepreneur, or anyone searching for the ultimate hybrid of home and business, this is a rare opportunity in a location that's only getting hotter. Includes 3 fridges and 3 stoves. Property sold as is. (id:60365)
Garden - 101 Bernice Crescent
Toronto, Ontario
Discover modern comfort in this brand-new, detached 2-level, 1-bedroom garden suite where style meets practicality. Enjoy thermal heating on both levels, heated walkways (goodbye snow days!), and flexible lease terms. The sleek kitchen features premium appliances and black accents, while the spa - inspired bathroom offers a glass walk-in shower and fresh, modern design. Step into your private garden - a serene escape perfect for relaxing or creating. Includes in-suite laundry and a bike stand for one. Ideal for professionals or creatives seeking inspiration and convenience. Close to transit, shops, cafes, and restaurants - everything you need within reach. Bonus: 1 year of FREE heat! (id:60365)
424 - 259 The Kingsway
Toronto, Ontario
*PARKING & LOCKER Included* Window coverings and the island to be installed. Parking spot has been upgraded to a premium spot B167 - Very close to the elevators!! A brand-new residence offering timeless design and luxury amenities. Just 6 km from 401 and renovated Humbertown Shopping Centre across the street -featuring Loblaws, LCBO, Nail spa, Flower shop and more. Residents enjoy an unmatched lifestyle with indoor amenities including a swimming pool, a whirlpool, a sauna, a fully equipped fitness centre, yoga studio, guest suites, and elegant entertaining spaces such as a party room and dining room with terrace. Outdoor amenities feature a beautifully landscaped private terrace and English garden courtyard, rooftop dining and BBQ areas. Close to Top schools, parks, transit, and only minutes from downtown Toronto and Pearson Airport. (id:60365)
9 Walkers Line
Burlington, Ontario
Welcome to 9 Walkers Line, Burlington, Ontario!Situated at the northeast corner of Walkers Line and Britannia Road, this rare 5.6-acre creek-front property presents an extraordinary opportunity to create your dream estate in one of Burlington's most desirable rural settings.This exceptional parcel offers a blend of natural beauty and development potential, boasting over 490 feet of direct frontage on Bronte Creek. The peaceful creekside setting provides a stunning natural backdrop with mature trees, landscapes, and tranquil views - an ideal environment for those seeking a private, nature-inspired retreat. Highlights include - Approximately 5.6 acres of level, usable land offering ample space for a custom build. Over 490 feet along Bronte Creek, providing breathtaking vistas and direct access to the water. A serene and private location surrounded by nature, yet minutes to major amenities, golf courses, and highway access. Perfect for a custom luxury estate home, hobby farm, or private retreat, where modern living meets natural tranquility. Nestled within a highly sought-after area of Burlington, this property combines rural charm with urban convenience, offering easy access to nearby schools, shopping, and major transportation routes. Few parcels of this caliber and size remain available - making it a truly rare opportunity to secure a premium building lot with exceptional character and distinction. This property falls under the Niagara Escarpment Commission (NEC) Development Control Area. Buyers are responsible for conducting their own due diligence with the NEC, Halton Conservation Authority, and the City of Burlington regarding all permitted land uses, development restrictions, and building approvals. Whether you're envisioning a private countryside residence or a scenic architectural statement overlooking Bronte Creek, 9 Walkers Line offers an unparalleled canvas for your vision. (id:60365)
17 Elstree Road
Toronto, Ontario
Welcome to 17 Elstree Rd, a stunning home set on one of the most coveted & tranquil tree-lined streets in Humber Valley Village. With over 81 ft of frontage on a lush, mature lot, this residence combines timeless elegance w/modern comfort in a truly unbeatable location. Step onto the covered front porch & into a sun-filled foyer featuring custom closets & gleaming hrdwd flrs. The L/R offers a wall of windows O/L the front gardens & a custom Rumford fireplace w/stone surround - perfect for both entertaining & quiet evenings. The formal D/R impresses w/hrdwd flrs, bespoke millwork, & a statement chandelier, all O/L the priv backyard.The kit features hrwd flrs, stone counters & backsplash, 6 s/s appliances,abundant cabinetry, a breakfast area, & a w/o to the backyard oasis. A main-flr F/R completes the flow, offering a warm space to gather & relax. Upstairs, you'll find 3 spacious bdrms, a primary retreat w/a w-in closet, custom b/ins, & a spa-inspired 5pc ens w/garden views. The L/L expands the living space w/a generous rec room,gas fireplace, above-grade windows, & a dedicated guest br or office paired w/a nearby 3pc bath - ideal for a nanny or in-law suite. A bright laundry area, ample storage, & a cold rm add convenience & function. Outside, the inground salt water pool, landscaped gardens, & towering trees create a private sanctuary, complemented by a dbl-car garage & driveway prkg for four. This home represents an exceptional opportunity to live on one of the best streets in Humber Valley Village, surrounded by top-ranked schools, incl Humber Valley Village JMS, Richview Collegiate Institute & All Saints Catholic School. Walk to the newly renovated Humbertown Shopping Centre & James Gardens. Renowned golf clubs, incl St. George's Golf & Country Club, Islington Golf Club & Weston Golf Club, are nearby. W/quick access to the Bloor St Subway line, Pearson Int Airport, and major hwys, 17 Elstree Rd offers the perfect balance of serene living & city convenience. (id:60365)
115 - 100 Quebec Avenue
Toronto, Ontario
Discover the perfect blend of comfort, style, and convenience in this bright and spacious 2-storey condo located in Toronto's desirable High Park neighbourhood. This rare ground-floor suite offers effortless access - no need for elevators - and features large windows that fill the space with natural light throughout the day. Enjoy two inviting outdoor spaces: a large private patio on the main level and an upper balcony with walk-outs from both bedrooms, perfect for relaxing, entertaining, or enjoying a bit of gardening. The thoughtfully designed layout includes a main-floor powder room, ample storage in large closets throughout, and a generous primary bedroom closet. The upper-floor laundry adds to everyday convenience. This unit also includes a very large locker and two parking spots on the top level of the underground garage. All-inclusive condo fees cover water, heat, air conditioning, hydro, and high-speed Rogers Fibre TV and Internet, offering exceptional value and peace of mind. Enjoy a vibrant and friendly community with plenty of activities and outstanding amenities: two gyms, saunas, a party room, meeting room, library, activity room, tennis courts, and an outdoor swimming pool. Ideally situated just steps from High Park, the subway, and the charming shops and restaurants of Bloor West Village and The Junction. Close to top-rated schools, a library, and a community centre, with easy connections to major highways for effortless commuting. Experience the best of urban living surrounded by green space and community spirit - a rare opportunity in one of Toronto's most sought-after neighbourhoods. (id:60365)
2182 Meadowglen Drive
Oakville, Ontario
Absolutely Stunning Family Home in Sought-After Westmount! Welcome to 2182 Meadowglen Drive, an elegant 4+1 bedroom, 4 bathroom detached home nestled on a spacious lot in one of Oakville's most desirable family-friendly neighborhoods. This residence combines timeless charm with modern upgrades, offering the perfect blend of style, comfort, and functionality. Step inside to a bright and inviting main floor featuring hardwood floors, crown moldings, pot lights, and a cozy gas fireplace. The chef-inspired kitchen boasts stainless-steel appliances, a gas stove, stylish backsplash, and ample cabinetry, perfect for everyday living and entertaining. Upstairs, you'll find generously sized bedrooms with upgraded primary ensuite, a jacuzzi tub, stand-up shower, and custom cabinetry. The professionally finished basement extends the living space with a bedroom, full bath, office, and large recreation area. The bathroom is equipped with a heat timer, and the rec area is wired for speakers, creating the ultimate home entertainment hub. Outdoors, the property has been transformed into a private oasis with a newly added full backyard featuring a gazebo, a sparkling heated salt water swimming pool, hot tub, stamped concrete walkways, and rough-ins for an outdoor kitchen-ideal for hosting family gatherings or relaxing summer evenings. A deck and garden shed complete the picture-perfect setting. With no sidewalk out front, there's extra parking space on the stamped concrete driveway. the best rated schools in the area as well as hospitals, library and public transportation nearby. Just minutes to Neyagawa Park, Lions Valley Park, and Sixteen Mile Creek trails, offering lush green spaces and walking paths. Quick access to major highways (QEW, 403, 407), GO transit, shopping at Oakville Place Mall, restaurants, and everyday amenities. A safe, established neighborhood with a strong sense of community, perfect for families! (id:60365)
1205 - 2470 Eglinton Avenue W
Toronto, Ontario
Bright, Spacious And Beautiful Centrally Located 2 Bedrooms + Den (Used As A Full Size 3rd Bedroom) With A Great View Of The City. 2 Washrooms, Ensuite Laundry And Ensuite Locker/Utility Room, Underground Parking. Recently Updated, Lots Of Visitors Parking. Maintenance Fees Include All Utilities. Steps To Shopping, Schools, TTC. Move In Ready. Priced To Sell!!! (id:60365)

