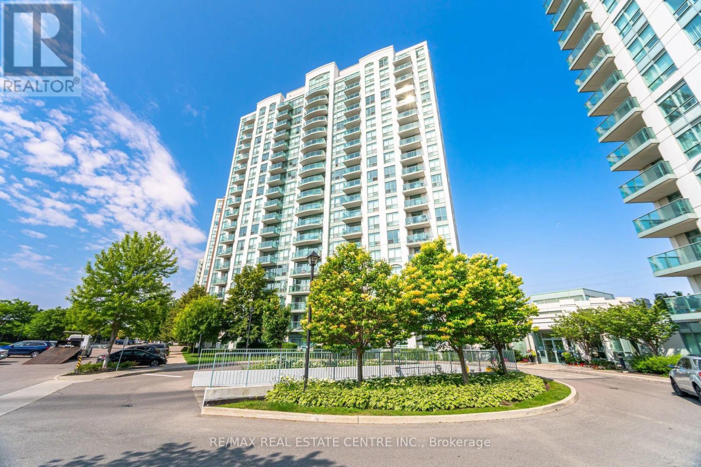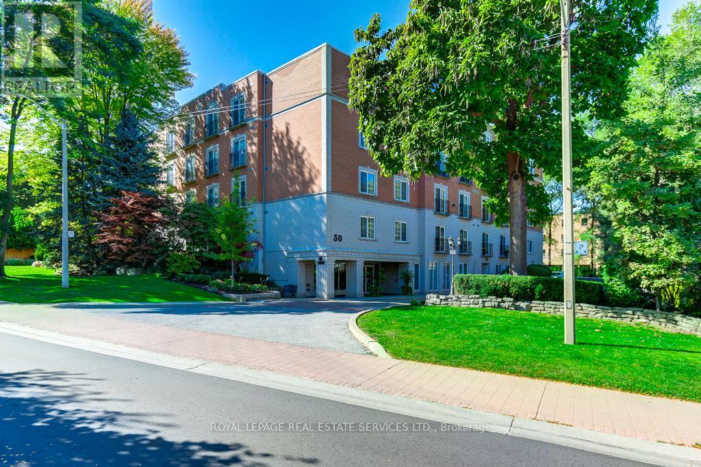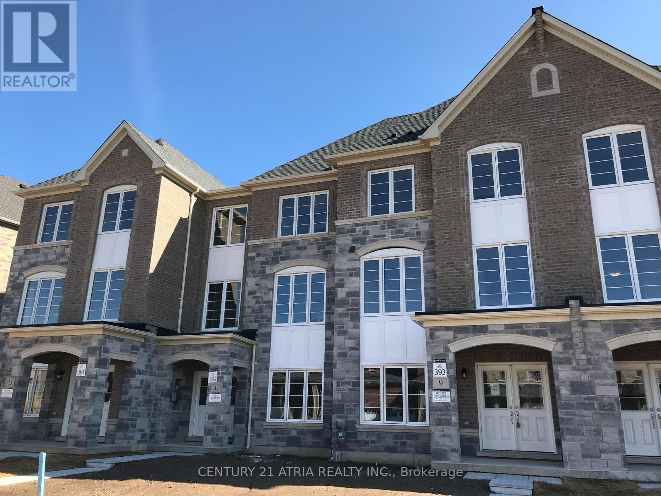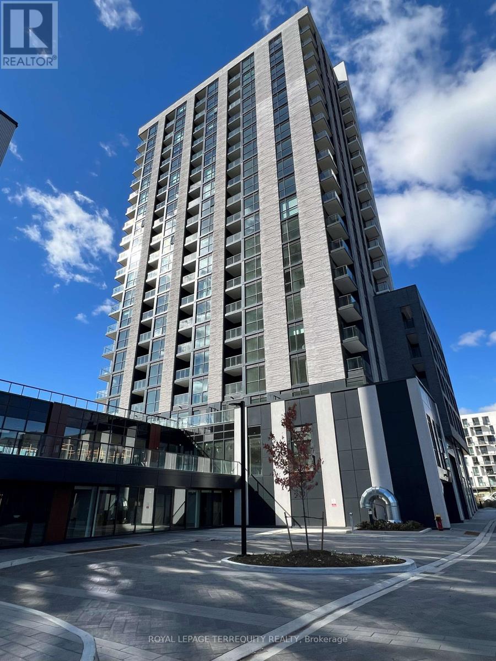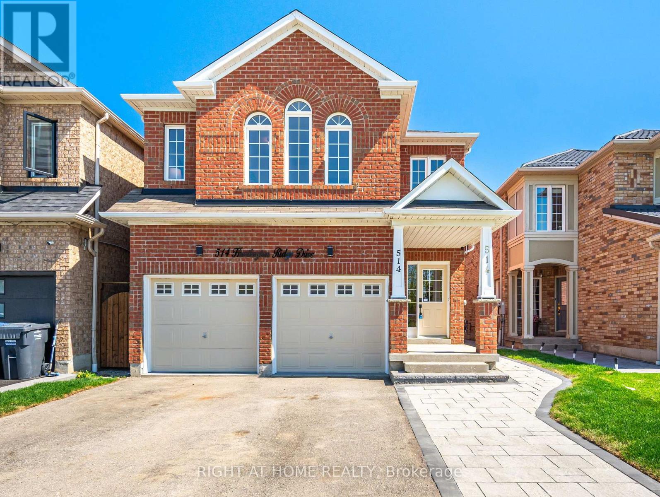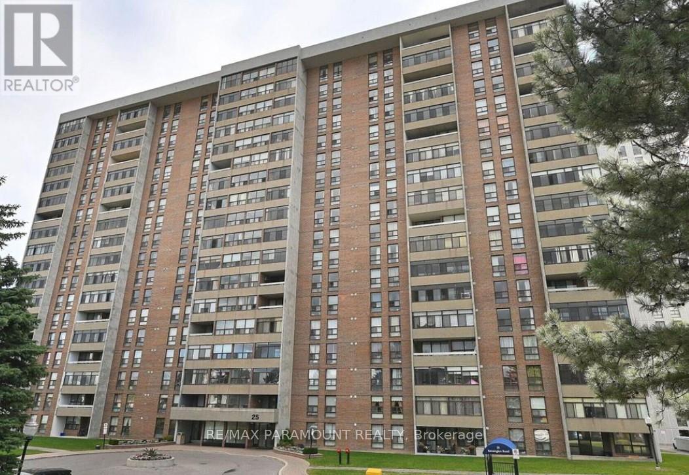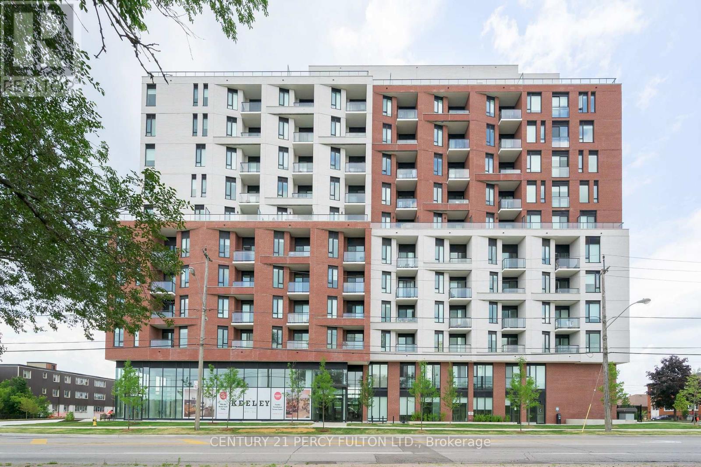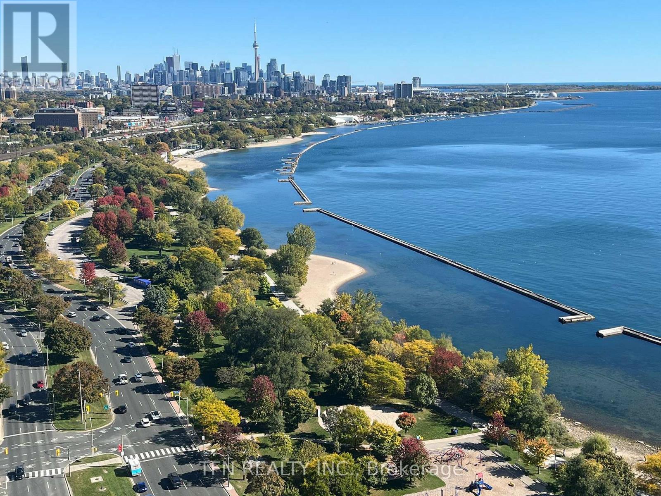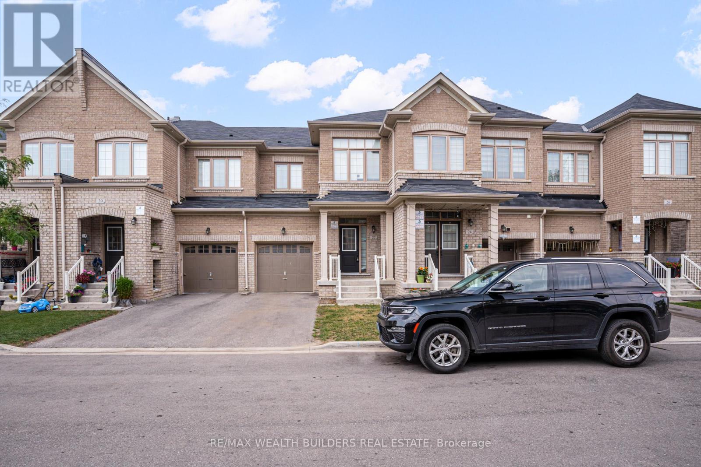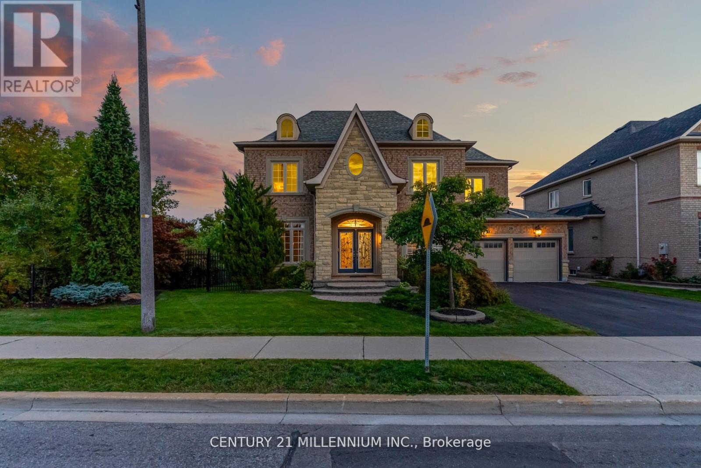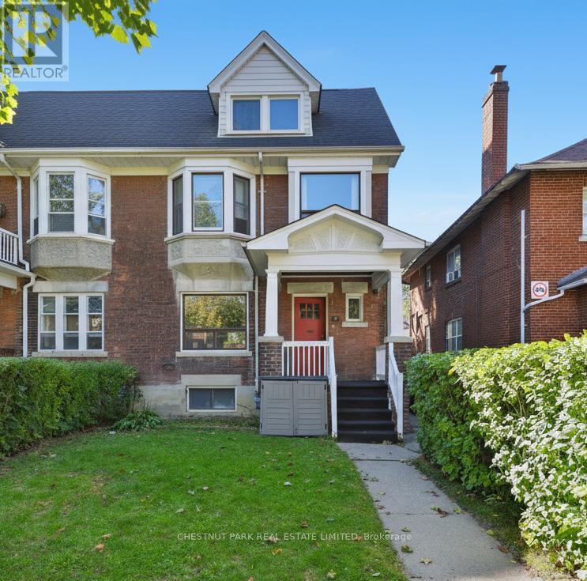109 - 4850 Glen Erin Drive
Mississauga, Ontario
One of the best Location in Erin Mills, This Incredible Executive Condo Close to Hwy 403, Within Steps to Schools Public Transit and Erin Mills Town Centre, large Corner Unit on the main floor, large pantry. Walkout to Yard/ Visitor parking to Make it Convenient for bringing in Groceries. Upgrade Kitchen Cabinet with granite counter top, new laminate floor, fresh painting, very good condition so Don't Miss it. (id:60365)
101 - 30 Anglesey Boulevard
Toronto, Ontario
One of a kind opportunity in Humber Valley Village in The Kingsway Regent. A boutique building with only 26 units. Convenient to access to Humber Town , Excellent Schools, Parks, Subway ( 20 min walk)This is your chance at a unit that feels like a home. Featuring a private terrace, gas fireplace, and 9 foot ceilings. The Terrace is your exclusively and measures 38.6 ft x 13.10 ft or 500 sq feet, located in the west-facing rear garden of the building, no other unit has direct access to it. Primary suite walk-in closet is large and functional. Freshly painted, move in or update to your taste. Two washrooms, 1-3 pc, 1-4pc ensuite, plus roughed in powder room near front door (2.02 x 1.43m) Note: the gas fireplace should be inspected prior to use. (id:60365)
Ph903 - 1040 The Queensway
Toronto, Ontario
Welcome to this stunning 2-storey penthouse suite, offering 862 sq ft of stylish urban living. The upper level features two spacious bedrooms, each with its own Juliette balcony, and two bathrooms, including a private 4-piece ensuite in the primary bedroom. Take in the beautiful city views on the walk out terrace from the living area! There is 1 parking spot included. The building offering a concierge, indoor lap pool, sauna, gym and party room. Located In A High Demand And TTC Accessible Neighbourhood. Minutes To Hwy 427/401/QEW. Steps From Cineplex, Restaurants, Ikea, Costco, Banks, Sherway Gardens, Walmart & Much More. 5Minute Drive To Kipling TTC And Mimico Go Station. Islington And Queensway Bus Stop A Short Walk Away. 7 Minute Walk To Sobeys. 15 Minutes To Downtown. Tenant pays hydro. Pictures taken before current tenant moved in. (id:60365)
9 Temple Manor Road
Brampton, Ontario
3-storey and 2 Car garage Townhomes by Great Gulf Homes in Brampton West area. Bright and open concept with 9" ceiling on 2nd floor, Open concept Kitchen with Large Granite Countertop. Dark Stain for all oak stairs. Walkout to large Terrace/Balcony. Family room on main floor can be used as an office/library/in-law suite or bedroom 5. Close to Hyw 401 and 407. Approximately 2300 sq.ft as per Builder's plan. Tenants occupied under monthly lease for $3,500.00 per month. Tenants will stay or with 2 months notice to leave. (id:60365)
1809 - 3079 Trafalgar Road
Oakville, Ontario
Be the first to live in this brand new condo in Oakville built by Minto. Welcome to this never-lived-in 1 Bedroom + Den suite at Dundas & Trafalgar, offering 667 sq. ft. interior space + 45 sq. ft. balcony for a total of 712 sq. ft. of modern living. Located on the 18th floor, this bright and spacious unit features contemporary finishes, abundant natural light, and a tranquil clear pond view. The versatile den can serve as a second bedroom or home office. Prime location across from Walmart, Canadian Tire, Longo's, and Superstore. Just 6 minutes to Sheridan College Trafalgar Campus, 9 minutes to White Oaks Secondary, 14 minutes to UofT Mississauga, with easy access to highways and Oakville GO Station. 1 Parking Included. 24-Hour Concierge. Extensive Building Amenities. Move-in ready, perfect for professionals, students, or small families. HDSB School Catchment: Falgarwood Public School, Munn's Public School, White Oaks Secondary School (id:60365)
514 Huntington Ridge Drive
Mississauga, Ontario
Prime Mississauga Location, Top to Bottom Luxury Renovations Indoor & Outdoor, 4 Bedrooms 3.5 Bathrooms, Double Garage, Park & Soccer Field Across the Street, 2 Living Areas on Ground Floor, 2 Linen Closets, Upstairs Laundry - You Know That You Have Been Waiting For This. Tons of Money Spent to Serve This Home on a Silver Platter to You and Your Family. The Kitchen is Custom Designed with Cabinets All the Way to the End of the Breakfast Room and a Bonus Top Row Push-To-Open Cabinetry. Hardwood (Ground Floor), Water Resistant Laminate (2nd Floor), and 24x24 Porcelain Tiles Throughout Entire Home in Every Room, Carpet Free! 9+ Foot Ceilings on Ground Floor. 2 Master Bedrooms. Bigger Master Has a Huge Walk-in Closet & 5-Piece Ensuite Bathroom, Gold Finishing, Elegant Free Standing Bathtub, Modern Split-Level Vanity, And a Large Stand Up Shower. Second Master has a Double Closet with 4 Windows Sun-Filling the Entire Room, a 3-Piece Ensuite with a Large Glass Sliding Door Stand Up Shower. Both Master Bedrooms Have Areas Large for a Queen or a King Bed + A Sitting Area. The Third Upstairs 4-Piece Bathroom is Also Elegant in its' Design with a Silver/Chrome Theme. All Rustic & Farmhouse Style Light Fixtures Throughout. New Classy Interlocking System with Border Laid Spanning From the Front, Side Yard, to the Backyard. New Grass & Sod, Mulching, and River Stone. Backyard is Thoughtfully Designed to Enjoy Both Sitting & BBQ Areas, and Nature with the Beautiful Privacy Trees, Grass Area, and the Majestic Grape Vines. This is a Neighborhood Everyone Wants to be in, Close to Square One, Mavis & Highway 403 Exit, Cooksville GO Station, Centrally Located in the City Almost Everything You Need is Within a 15 Minute Drive. Your Extended Family, Guests, Friends will All be Visiting You All the The Time, You Will Have One of the Nicest Houses in the Neighborhood! (id:60365)
1902 - 25 Kensington Road
Brampton, Ontario
Excellent location in a well-maintained building! This spacious 2-bedroom, 1.5-bath condo offers an open-concept layout with a bright living area and an enclosed balcony on the 19th floor perfect for relaxation and entertaining while enjoying stunning views of Chinguacousy Park. The large primary bedroom features His & Her closets and a private ensuite bathroom, while the generous second bedroom includes a big window and ample closet space. Added convenience comes with a large in-unit storage area and 4 pc bathroom. Located within walking distance to Brampton & GO Transit, Bramalea City Centre, Chinguacousy Park, grocery stores, walk-in clinics, and schools, this unit offers unbeatable accessibility. Additional highlights:1 underground parking spot included, Optional an outdoor parking available for only $50/year (through management office), Same Floor Laundry, Pet-free building. Heat, AC, Water, WIFI & Roger TV Are Included In The Rent, Tenant Need To Pay Hydro Only. This condo combines comfort, convenience, and incredible value, don't miss your opportunity to rent it. (id:60365)
518 - 3100 Keele Street
Toronto, Ontario
Live Freely At The Keeley! Where Modern Living Meets The Tranquility Of Nature In Vibrant North York, Toronto. This Stunning 1-Bedroom Condo Offers An Urban Retreat With An Eastern View, Allowing You To Wake Up To Sunrises Every Day. This Thoughtfully Designed Unit Has A Functional, Open-Concept Layout With Ample Storage Space. Be Among The First Residents To Enjoy Amazing Amenities, Designed For All Ages And Stages Of Life. From A Children's Playroom, To A State-Of-The-Art Gym And All Kinds Of Interesting Spaces To Meet & Greet. Step Outside And Immerse Yourself In The Lush Greenery Of Downsview Park, A Large Destination Park Which Offers Everything From Nature and Education to Sports, Recreation, and Cultural Events. Close To Everything You Need Including Public Transportation, York University, Centennial College, Humber River Hospital & More. (id:60365)
3306 - 1928 Lake Shore Boulevard W
Toronto, Ontario
Welcome home! This stunning, upgraded South-East facing corner suite at Mirabella offers bright and spacious 2-bedroom living with unobstructed views of Lake Ontario and the Toronto skyline. Fully upgraded throughout, featuring a modern kitchen, high-end finishes, and floor-to-ceiling windows. The primary bedroom includes a walk-in closet and a spa-like ensuite with double vanity sinks. Comes with one parking space. Enjoy over 10,000 sq.ft. of private indoor amenities per tower plus 18,000 sq.ft. of shared outdoor spaces.Experience resort-style living with an indoor pool overlooking the lake, saunas, state-of-the-art fitness centre, yoga studio, library, children's play area, two guest suites per building, party room with chef's kitchen, and 24-hour concierge. Steps to waterfront trails, parks, TTC, and minutes to highways and airport. Located in the highly sought-after High Park-Swansea neighbourhood. (id:60365)
22 Goulston Street
Brampton, Ontario
Welcome to 22 Goulston Street in Brampton, An inviting and freshly updated 3-bedroom, 2.5-bathroom townhouse available for lease today! This move-in ready home has been freshly painted and professionally cleaned, offering a bright, open-concept layout that's perfect for both everyday living and entertaining. Enjoy the added bonus of a full backyard, ideal for outdoor dining, family gatherings, or simply relaxing after a long day. The spacious primary bedroom features its own private ensuite, while the other two bedrooms offer plenty of space and natural light. Located in a desirable, family-friendly neighborhood close to schools, parks, shopping, and transit, this home also includes one parking space. Tenants are responsible for all utilities, the hot water tank rental, landscaping, and snow removal. Don't miss this opportunity to enjoy comfort, space, and convenience, all available immediately. (id:60365)
29 Eiffel Boulevard
Brampton, Ontario
Wow! This Home Shows As A 10 Plus! Premium 72 Ft Lot Siding Onto Greenbelt With No Neighbors On One Side! Nestled Beside The Hawke Channel Trail, Enjoy Direct Access To Walking Paths, Mature Trees & Ravine-Like Privacy Right From Your Backyard! Gorgeous 4 Bedroom Detached In The Prestigious Chateaus Of Castlemore!! Stunning Brick & Stone Exterior W/Grand Family Rm Boasting 18 Ft Ceiling & Gas Fireplace As The Centerpiece! Oversized 3 Car Garage (tandem) W/Epoxy Floors! Steps To Mount Royal P.S., Our Lady Of Lourdes Catholic School, Beautiful Parks, Plazas & Public Transit. Amazing Child-Safe Street! Key Upgrades: New High Efficiency Furnace (2020), New Roof With Ice & Water Shield (2019), New Garage Doors(2016). Inside Features: S/S Appliances! Hardwood Floors! Pot Lights! Granite Counters! 9Ft Ceilings On Main! Spacious Bedrooms W/Luxurious Primary Ensuite! Professionally Landscaped Front & Backyard W/Private, Scenic Setting - Perfect For Entertaining! This Home Truly Has It All - A Rare Offering In One Of The Most Desirable Neighborhoods Of Castlemore! (id:60365)
6 Highview Crescent
Toronto, Ontario
Rarely available in Regal heights, this spacious semi-detached home is brimming with possibility, perfectly positioned on a quiet, tree-lined street surrounded by wide lots and stately homes. Whether you're dreaming of a single-family sanctuary or a smart investment opportunity, this property offers the flexibility and footprint to make it happen. Step inside to find generously sized principal rooms filled with natural light, a welcoming entry hall, original character features and a large third floor already outfitted with plumbing, ideal for creating the primary suite of your dreams. If a triplex is what you envision, the home is already equipped with three kitchens and a wide entry hall, easily lending itself to a multi-unit conversion. A recently built detached garage at the rear of the property adds both functionality and value. Located just a short walk to St. Clair West TTC, primary and secondary schools, and the vibrant mix of shops, cafés that define this walkable, well-established neighbourhood, this home offers exceptional access to everything you need. This longtime family home invites you to imagine you in its next chapter whether you're looking to restore, renovate, or simply move in and make it your own. (id:60365)

