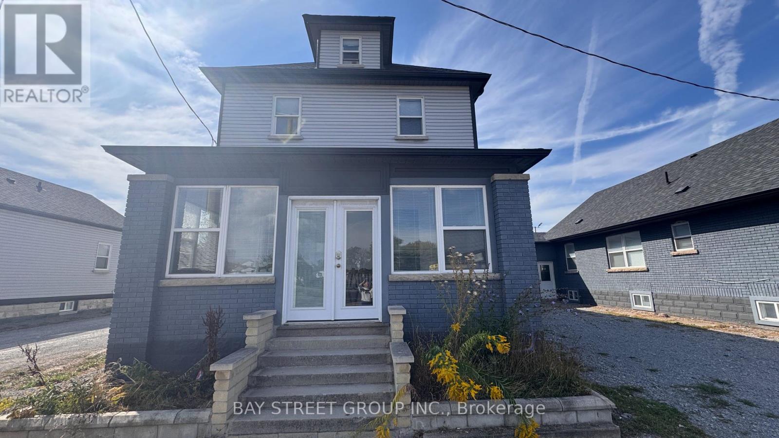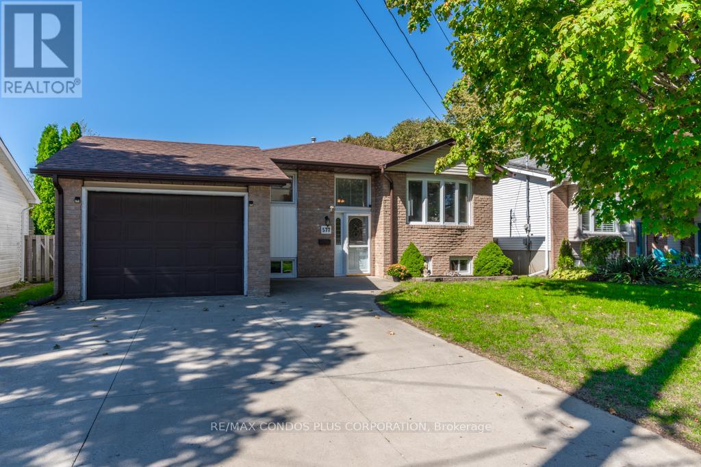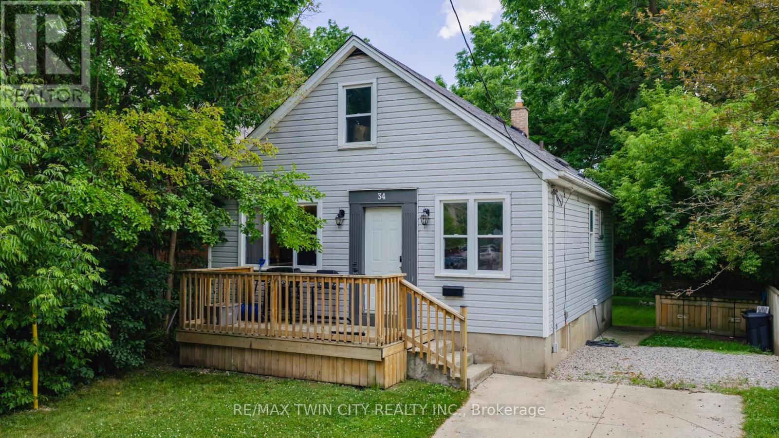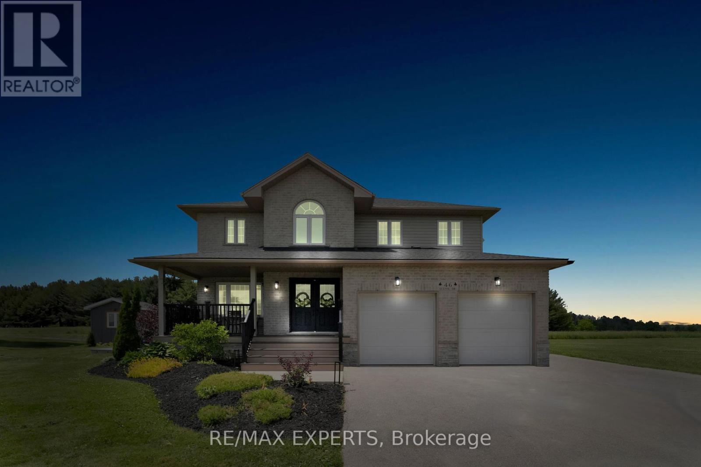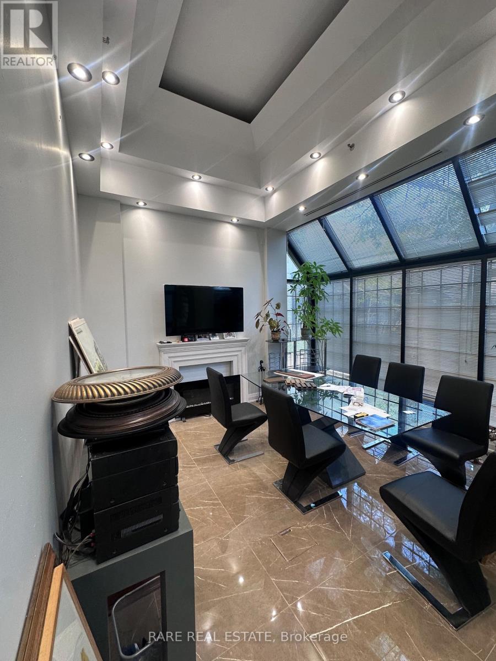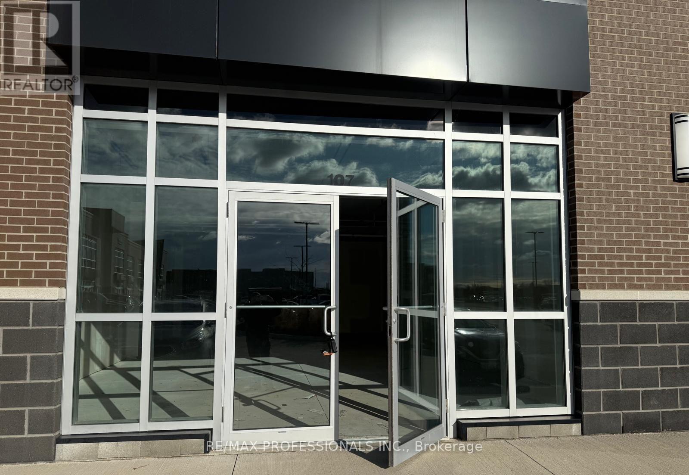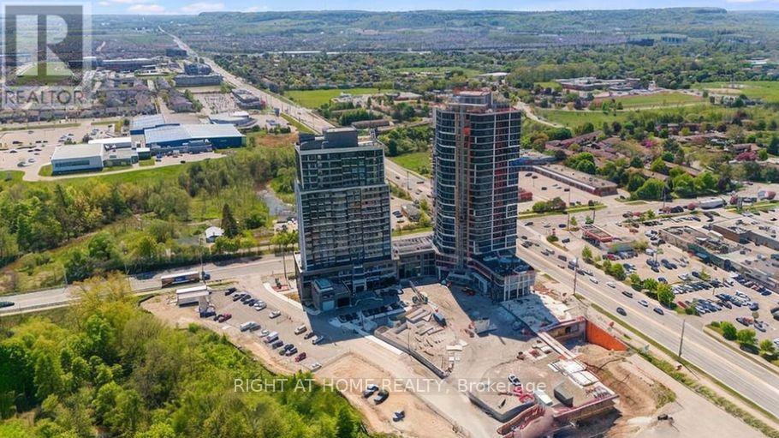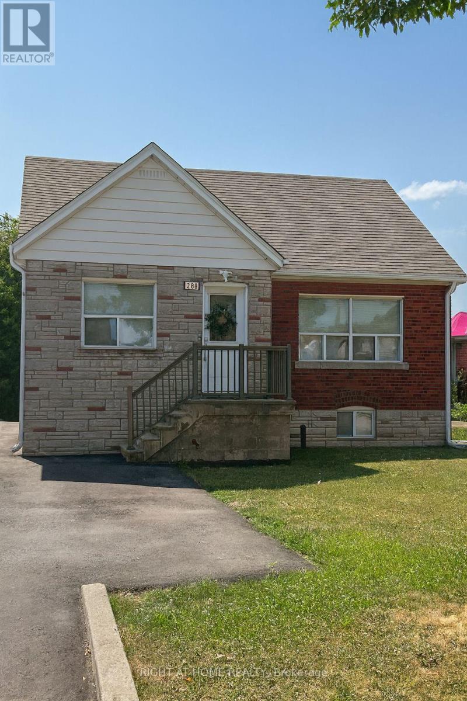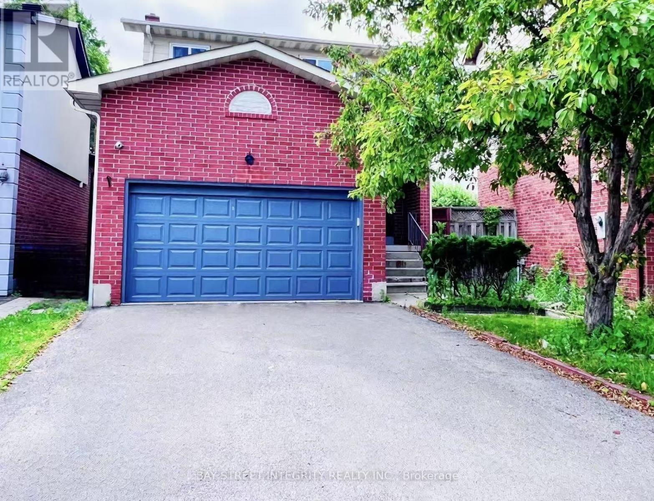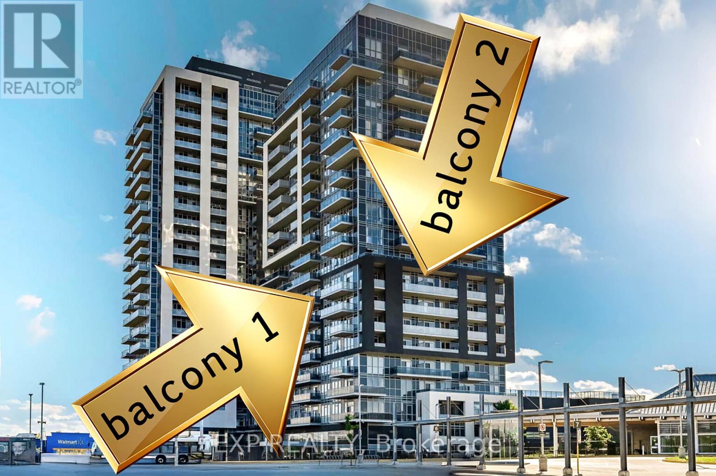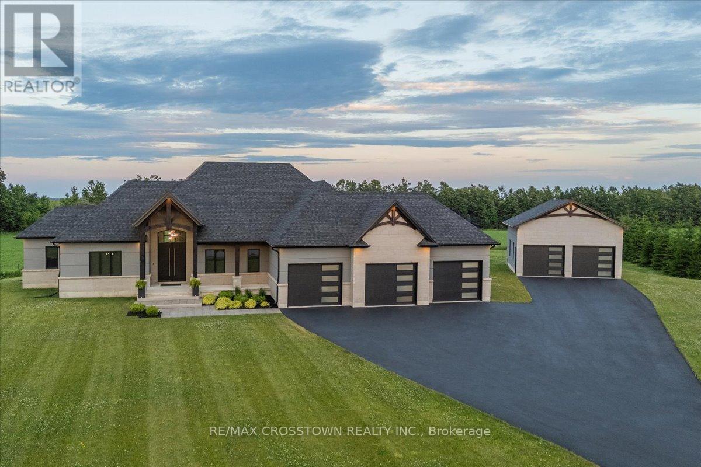Unit F - 5757 Stanley Avenue
Niagara Falls, Ontario
Two-Bedroom Unit Available! Located in the heart of Niagara Falls, this unit features 1 bedroom+ 1den, 1 and a half bathrooms, and a functional kitchen. Recent renovated. Perfect for small groups. Utilities, furniture and Wifi are all included! Looking for students, new comer, young families and professionals. Need Application form, Job letter & paystubs, credit report. (id:60365)
577 Mackechnie Crescent
Cobourg, Ontario
Beautiful, well-maintained 3+1 bedroom home on quiet, tree-lined crescent - if you want privacy but a community feel - this may be the home for you. Wide lot with large, fully-fenced and treed backyard, concrete extended double driveway and entrance, hot tub ready (gravel pad and separate electrical panel). The basement footprint is over 1000sqft with a finished rec room complete with gas fireplace, wet bar, 3pc bathroom and 4th bedroom as well as a generous laundry/utility/storage room. Many recent updates and ready for you to move in - kitchen counters 2025, floors 2025, deck 2024, washer & dryer 2024, upgraded electrical panel 2022 (list of features attached). This is the one you've been waiting for! (id:60365)
34 Saunby Street
London North, Ontario
Attention Investors! Fantastic opportunity to own a student rental just minutes from Western University! This well-maintained property features 5 spacious bedrooms and 3 parking spots, making it an ideal investment in a high-demand location. Whether you're looking to expand your portfolio or enter the rental market, this property offers strong income potential and consistent rental demand.Don't miss out on this prime locationschedule your showing today! (id:60365)
46 Scenic Drive
Mapleton, Ontario
Welcome to 46 Scenic Drive! Where timeless craftsmanship meets modern country elegance in the heart of Drayton. Situated on a stunning 100x150 ft lot, this newly renovated custom home offers approx. 5,300 sq ft of beautifully finished living space across three levels. The open-concept main floor is enhanced by engineered hardwood, pot lights, and a striking exposed wooden beam that ties the space together. The designer kitchen is a showstopper featuring quartz countertops, custom cabinetry, an oversized centre island, a uniquely crafted hood, and a walk-in pantry for optimal functionality. Large picture windows flood the home with natural light and frame peaceful views of the lush backyard. With 7 bedrooms and 5 bathrooms, this home blends comfort and sophistication effortlessly. The oak staircase with sleek iron spindles leads to a second floor that boasts a luxurious primary retreat with a spa-like ensuite, double vanities, freestanding tub, glass shower, and his & her closets. The fully finished basement includes pot lights, a spacious bedroom with ensuite, and a custom wet bar with a gleaming granite countertop, perfect for entertaining. Step outside to your stamped concrete patio with outdoor fire-pit, or unwind on the charming front veranda. Located in Drayton, a close-knit community known for its scenic beauty and small-town charm, this home is a true masterpiece of luxury living. (id:60365)
14 - 800 Petrolia Road
Toronto, Ontario
BRIGHT & FUNCTIONAL OFFICE SPACE IDEAL FOR PROFESSIONALS AND GROWING BUSINESSES. THIS COMMERCIAL UNIT FEATURES THREE PRIVATE OFFICES, LARGE OPEN SPACE, AND A MEETING ROOM AND IS AVAILABLE TO LEASE EITHER INDIVIDUALLY ($600/MO. GROSS) OR AS A FULL SUITE ($2500/MO. GROSS + TMI), GIVING YOU THE FLEXIBILITY TO SCALE AS NEEDED. THE LAYOUT IS DESIGNED TO MAXIMIZE PRODUCTIVITY, WITH EACH OFFICE OFFERING PRIVACY AND COMFOR FOR YOUR TEAM OR CLIENTS. A KITCHENETTE IS INCLUDED. PERFECT FOR CONSULTANTS, START-UPS, OR ESTABLISHED BUSINESSES SEEKING A CENTRAL AND EFFICIENT WORKSPACE. TMI TO BE DETERMINED. (id:60365)
107 - 3475 Rebecca Street
Oakville, Ontario
Brand New 1,407 sq ft main floor office unit in shell condition, ready to be customized. Located in a busy plaza across from Food Basics & Shoppers Drug Mart with excellent exposure, ample parking, and easy access to QEW, 403, GO Station & Burloak Marketplace. Shared boardroom, restrooms & lunchroom included. Zoned E2 (see attached). Restrictions: no food, no auto, no full retail (up to 15% retail permitted). Exclusivity for dentist, physiotherapy, pharmacy, optometrist & vet. Bonus: 2 months rent free on long-term lease. Tenant pays utilities, TMI & insurance. (id:60365)
1803 - 8010 Derry Road
Milton, Ontario
Almost new Beautiful 2 Bed + Den, 2 Bath Unit, only 1 year old. One of the largest units in the building. Total Enormous 981 sqft, 891 sqft indoors + 86 sqft private terrace. The entire unit is bathed in natural light, thanks to its large windows in each room. The large den can be used as an additional bedroom or office. The upgraded kitchen has a quartz countertop, backsplash and stainless steel appliances. The master bedroom has a private ensuite and an oversized walk-in closet. there is an additional full bathroom for the other bedroom and den. The enormous private terrace is an ideal place to unwind, entertain, and enjoy the stunning views of the green landscape. There is also an in-suite Laundry. 1 underground parking and 1 locker. Access to premium amenities, once open: pool, rooftop terrace and fitness center. Concierge.Ideal location of Ontario St. and Derry Rd., close to Nature, GO station, Hwys, Milton hospital, & community center. Tenant is responsible for ALL utilities. (id:60365)
166 - 4975 Southampton Drive
Mississauga, Ontario
Welcome to your new home! This bright and modern 2-bedroom, 2-bathroom stacked condo townhouse offers comfort, style, and convenience in one perfect package. Features include 2 spacious bedrooms on the upper level with 1 full washroom upstairs + powder room on the main level. Juliette's balcony for a refreshing breeze in MBR. In-unit laundry on the upper level. Open-concept main floor for living and entertaining with an Open Balcony. @ Parking Spots. Fantastic Location: Steps to top-rated schools, close to banks, restaurants, shopping, and more. Quick access to major highways & public transit. Ideal for small families, professionals, or anyone seeking a well-connected and stylish home. (id:60365)
Main - 288 Cornelius Parkway
Toronto, Ontario
Large Three Bedroom Unit Spread Over Two Floors (Main and Second). Located in Downsview Community. Includes Ensuite Laundry. Close To All Amenities Like TTC, Wilson Subway Station, Metro, Public Library, Hwy 400 & Hwy 401, Humber River Hospital, Public & Catholic Schools, Pearson Airport and Many More.Fridge, Stove, Washer/Dryer, Hood Fan. Spacious Kitchen With Coffee Bar and Ample Storage. Two Parking Spots Available. Bright and Airy Layout With Plenty of Natural Light. Includes Backyard Access With Large Concrete Patio. Comfortable Living Space Perfect For Families or Working Professionals. (id:60365)
4073 Pavillion Court
Mississauga, Ontario
Absolutely stunning, bright and spacious 4+2 bedroom, 4 bathroom detached home, ideally situated in the heart of Mississauga. This well-maintained home offers both coziness and practicality, making it perfect for families and investors alike. Eat-in kitchen features modern cabinetry and a ceramic backsplash. Hardwood floors throughout the living and dining areas add warmth and elegance. Large living room walks out to a private patio perfect for entertaining. Upstairs boasts four spacious bedrooms and two full bathrooms. The professionally finished basement offers a completely separate living space with its own side entrance, two bedrooms, a full kitchen, and a 3-piece bathroom ideal for extended family or as a high-income rental suite. Other upgrades include an extended driveway with no sidewalk, parking for up to 4 cars. Located within walking distance to Square One, T&T Supermarket, parks, and shopping centers, with quick access to major highways 403, 401, 410, and QEW. This is not just a home its a rare opportunity for comfortable living plus solid cash-flow investment. A must-see! (id:60365)
904 - 2093 Fairview Street
Burlington, Ontario
Welcome to the Paradigm Condominium Community! This bright and beautifully designed 837 sq. ft. corner unit offers a thoughtfully laid-out floorplan filled with natural light from three sliding glass doors and two private balconies, creating a refreshing cross breeze. Professionally decorated by Claire Jefford, the unit showcases elegant custom drapery, designer light fixtures, and stunning wallpaper, adding a sophisticated touch to every room. It also includes an extra-wide parking space and two large storage lockers conveniently located on Level 3 (190 & 202).As you enter, a spacious foyer leads into an open-concept living area featuring wide plank laminate flooring and numerous high-end upgrades. The chef-inspired kitchen is equipped with upgraded cabinetry, quartz countertops, a marble backsplash, upgraded stainless steel appliances including a dishwasher, and a generous island with a breakfast barideal for both daily use and entertaining. The primary bedroom boasts a walk-in closet and a luxurious 3-piece ensuite bathroom with a walk-in glass shower. The second bedroom, located adjacent to the 4-piece main bath, includes a custom closet organizer for added convenience.Residents of Paradigm enjoy exceptional, resort-style amenities year-round, including an indoor pool, sauna, hot tub, basketball court, party room, theatre room, and fitness centre, among others. This beautifully upgraded unit offers comfort, style, and functionality truly a must-see! (id:60365)
1 Best Court
Oro-Medonte, Ontario
Tucked away on a quiet, prestigious court in Oro-Medonte is a home that captures what so many dream of,peace, space, and sunrises that take your breath away. This custom-built bungalow is more than just a house its a retreat. Set on an oversized double lot with open skies and forested views, it offers the rare luxury of serenity without constant upkeep. Enjoy sweeping views and the freedom to enjoy every inch of your land. You have the freedom to design the outdoor lifestyle you've always imagined from a resort-style pool and charming pool house to a custom play area, winter ice rink, or entertainers dream yard. This is a rare canvas where your vision can come to life. The elegant stone and stucco exterior is complemented by a triple-car garage, plus a detached 750 sqft 4-car garage with oversized doors and 100-amp panel. The detached garage is roughed-in for a 375sqft loft and the ultimate setup for toys, cars, or a dream workshop. Inside the home you'll find over 4590sqft of finished living area, soaring 12-ft ceilings in the foyer and great room, 10-inch white oak flooring, and 8-ft solid core doors set the tone for luxury and comfort. The private primary suite features a spa-like 5-piece ensuite and a walk-in closet that feels like its own room. Two additional bedrooms share a 5-piece bath, while the mudroom/laundry space is perfect for family life. The covered porch was made for relaxing mornings with a stone fireplace, built-in TV, and flush-mount infrared heater. And in the basement? A golf lovers dream, your very own professionally custom-built state-of-the-art golf simulator. Endless friendly competition and movie nights too as this expansive space easily transforms into your own private home theatre. Along with a gym, a guest bedroom, a new 4-piece bath, and space for a future bar, and you've got the ultimate entertainment zone. 1 Best Court isn't just a home it's where luxury meets lifestyle, and every sunrise feels like the start of something beautiful. (id:60365)

