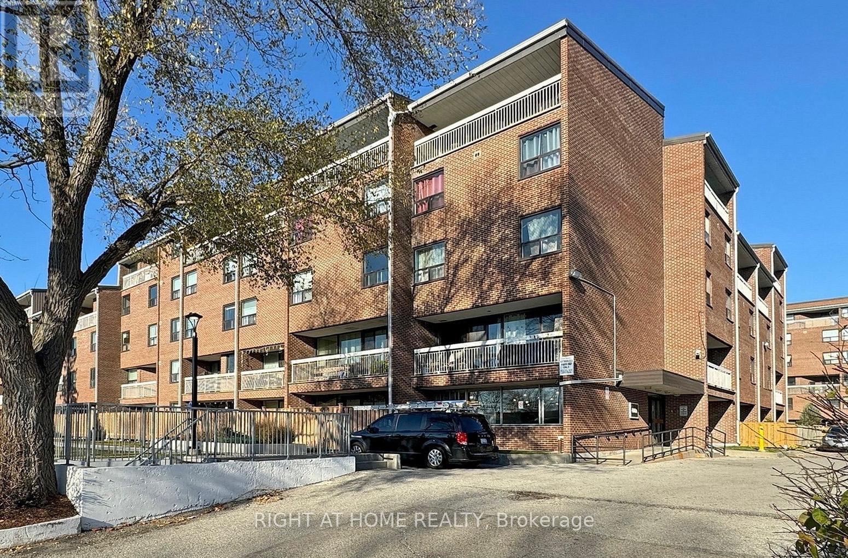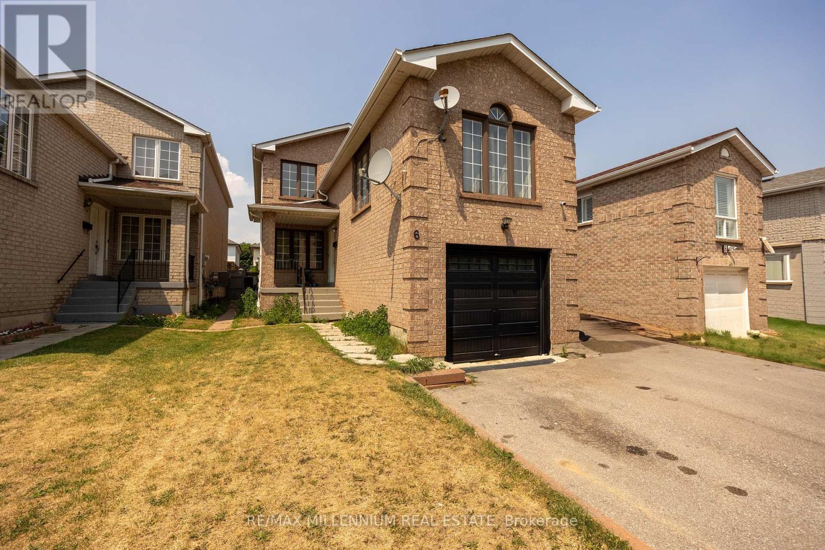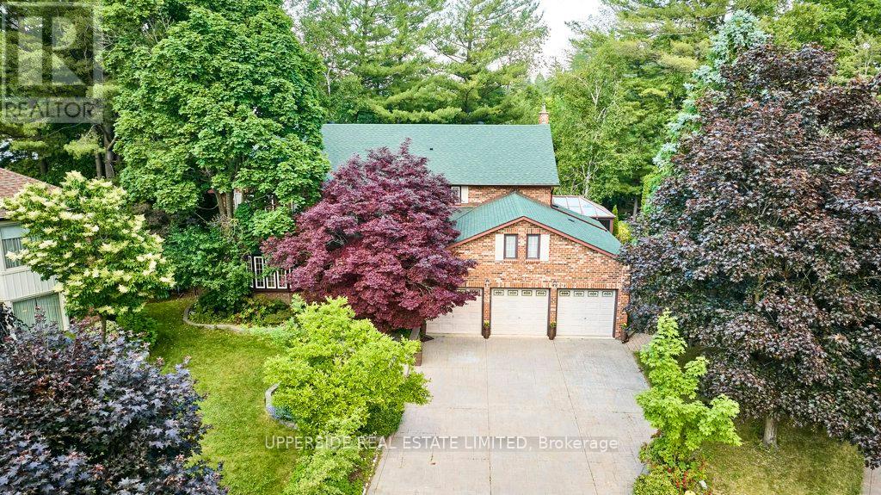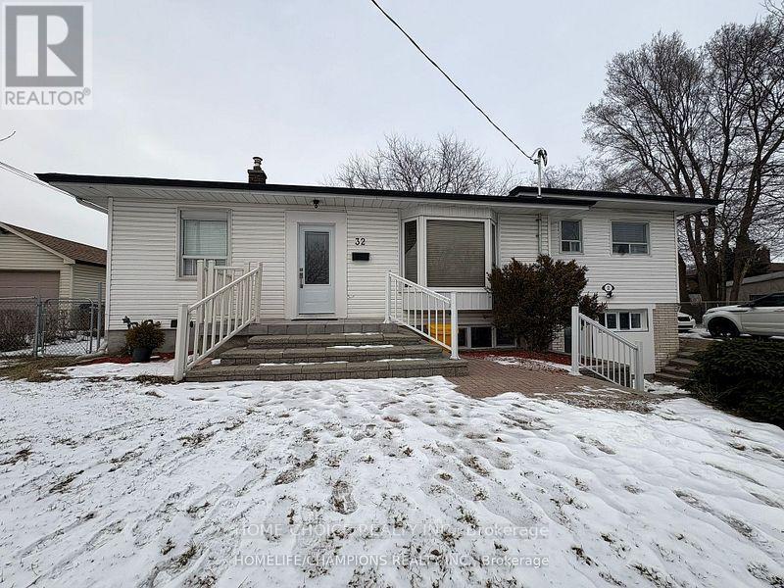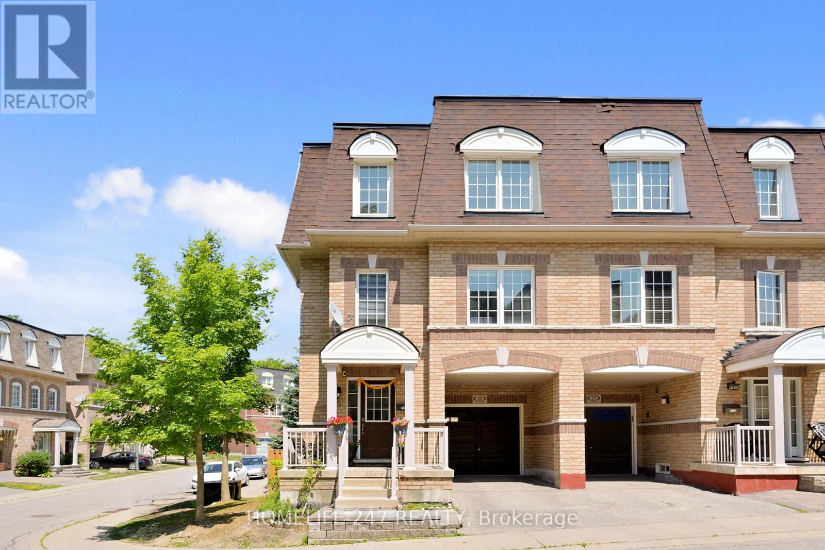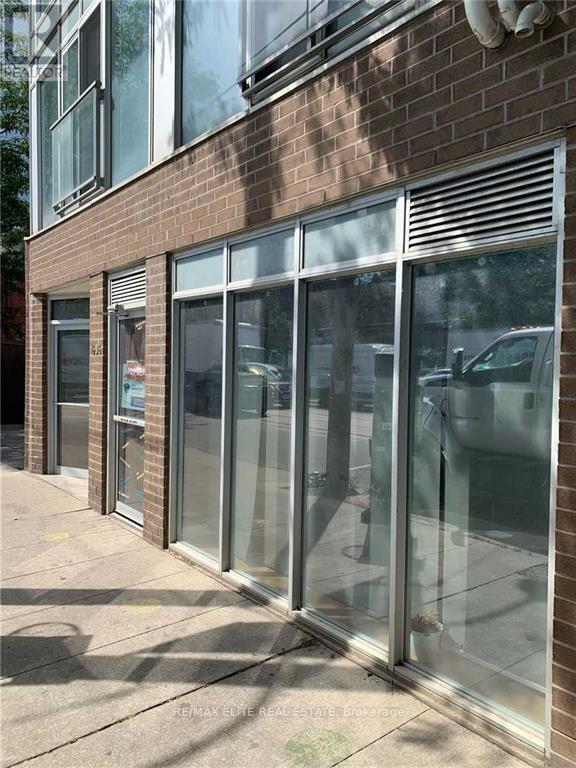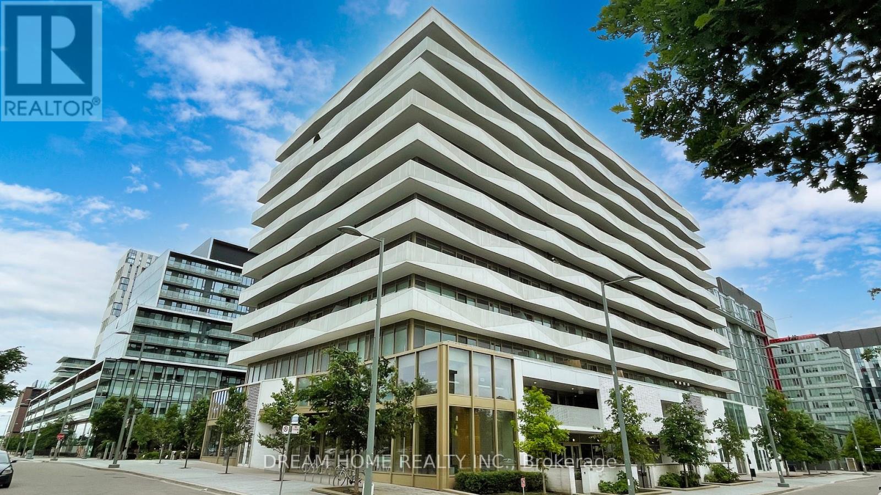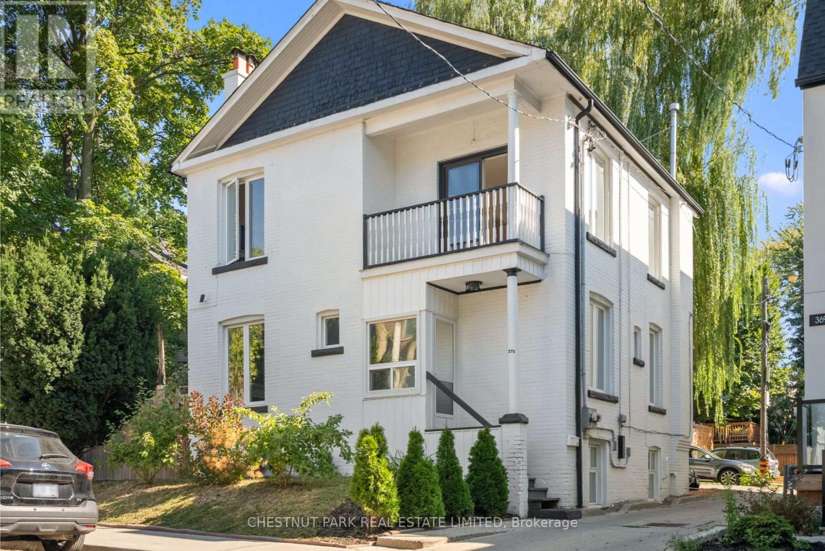516 - 4060 Lawrence Avenue E
Toronto, Ontario
Attention: Exceptional Value & Investors Delight! An incredible opportunity awaits with this impeccably designed, sun-filled 2-storey, 3-bedroom + 2-bath residence, offering the perfect blend of townhouse charm and condo convenience in one of Scarboroughs most vibrant and up-and-coming neighbourhoods. Ideal for astute investors, first-time buyers, stylish down sizers, or a young family seeking comfort and connection, this thoughtfully laid-out home features a bright open-concept living and dining space with large windows that bathe the interior in natural light and lead to a spacious private balcony perfect for everyday enjoyment or entertaining guests. The elegant primary suite showcases a generous walk-in closet, complemented by plentiful ensuite storage throughout. Included are one premium underground parking spot and an oversized locker for added ease. Residents enjoy access to newly renovated common areas, including a sleek modern lobby and updated corridors, along with exceptional amenities such as a pristine indoor pool, full-service gym, stylish party/meeting room, and visitor parking. All-inclusive maintenance fees cover heat, central A/C, water, high-speed internet, and cable. This hidden gem is minutes from top-rated schools, lush parks and trails, premier shopping, dining, hospitals, golf clubs, TTC, GO Transit, major highways, Centennial College, and the University of Toronto Scarborough offering a rare blend of lifestyle, luxury, and location not to be missed. (id:60365)
Bsmt - 6 Ormerod Street
Toronto, Ontario
Welcome to this well-maintained and spacious 2-bedroom basement apartment located in the heart of Scarboroughs desirable Malvern community. This bright and comfortable unit features a private side entrance, two generously sized bedrooms with ample closet space, a full kitchen with appliances, and a clean, updated 3-piece bathroom. Enjoy the convenience of private in-unit laundry, large above-grade windows that fill the space with natural light, and one dedicated parking spot on the driveway. Situated in a quiet, family-friendly neighbourhood just minutes from Highway 401, TTC transit, parks, schools, shopping, and Centennial College, this home is ideal for small families, working professionals, or students seeking a comfortable and accessible place to call home. Tenants are responsible for 40% of utilities. (id:60365)
1201 Abbey Road
Pickering, Ontario
Welcome to the Enclaves of Mapleridge, in the heart of Liverpool, Pickering. Step into your own Private Sanctuary. This beautiful custom home is set on a quiet Cul de Sac with over 5,000 Sq.Ft. of Finished Living Space on a premium pie lot 66'x148'x194' (almost half an acre) and no rear neighbours. Let the grand foyer with high ceilings lead you through the sun-filled oversized rooms and towards the gourmet Chef's kitchen, that will make hosting easy. The spiral staircase leads up to the 4 generous-sized bedrooms. Double doors open to the Primary bedroom with a forest view thru the wooden bay window, with lots of built-in storage with custom cabinetry, and a large ensuite that includes a dressing room, double sink, soaker tub, bidet, and walk-in shower. Enjoy hours of family fun or the tranquility to read a book in the private resort-like backyard oasis with beautiful gardens, waterfalled pond with fountains and dive into the heated inground saltwater pool. The basement offers a separate entrance, high ceiling, 1 bedroom with space to build more, an oak bar, and a 10-Person Sauna. Parking for luxury cars in a 3-car garage plus 6 more spots on the driveway. This Home is surrounded by nature, with so many extras: garage door openers, fireplaces, garburator, pool room, automated sprinkler system, 2 sunrooms, office, built in safe, built in cabinetry, custom closets, heated Ceramic floors, backyard awning, high performance drainage in basement to prevent flooding, cold room, tons of extra storage, and 200 amps + a separate panel for the Sauna. Close to excellent schools public & private, shopping, GO Train, 401 & 407, tennis court, trails. This is more than just a home - it's a lifestyle in one of Durham's most desirable locations. Don't miss out on owning a Custom Built home. *Check out the Virtual tour video* (id:60365)
32 Warnsworth Street
Toronto, Ontario
LOCATION! LOCATION!! NEWLY RENOVATED, ALL NEW APPLIANCES, FRESHLY PAINTED, NEW FLOORS, New Updated 1 BEDROOM and A Den with new KITCHEN, New WASHROOM, 1 PARKING . Well laid out unit. No Disappointment here. Lots of storage and laundry access. Its more like walk out access. Very close to TTC and Highway, Schools, University and College, Shopping Centers and Amenities (id:60365)
25 Jeremiah Lane
Toronto, Ontario
Meticulously upgraded End Unit of Semi-Detached Home in Sought After Area: interior wall panel and wallpaper in living room- new furnace, new dishwasher, and new stove- landscaping, fencing, and base leveling in backyard, Modern Kitchen, New Staircase, Pot Lights, Crown Moldings, Updated Windows. Minutes To TTC, 401, And All Amenities. POTL Maintenance Fee $105.79 Covers Landscaping & Snow Removal. Finished Basement With A Separate Entrance. Two Laundries: upper and basement levels. Sump pump in the property. (id:60365)
652 Queen Street W
Toronto, Ontario
Excellent Opportunity To Lease This Sunny 2nd Floor Retail Unit. Located On A Busy Corner With Great Exposure On Queen St W And Palmerston Ave. Well Equipped With Numerous Upgrades, Large Windows Throughout, High 10'3" Ceilings, Move-In Ready & Ideal Space For Countless Uses Such As Studio Space, Retail, Or Professional Office, Etc! (id:60365)
U16 - 1636 Dundas Street W
Toronto, Ontario
Prime Main Floor Storefront Space, Live/Work With Direct Street Access, On Ground Floor Of Loft Building With High Pedestrian & Vehicle Traffic. Close To All Major Public Transit Routes, Large Floor To Ceiling Windows, High Ceilings, Open Concept Floorplan W/Storage Room Or Back Office + Bathroom & Kitchen. Located On Vibrant Stretch Of Dundas West, Walking Distance To Upscale Restaurants, Boutiques, Coffee Shops, And Galleries. Great Sign Exposure. Great Weekend Vibe. (id:60365)
303 - 60 Tannery Road
Toronto, Ontario
A thoughtfully designed and highly livable 1,162 sq ft three-bedroom, two-bathroom corner unit located in the heart of the Canary District. Positioned on the sought-after south/east corner, this residence boasts a stunning private Large Balcony with sweeping views of the CN Tower, Lake Ontario, and Corktown Commons Parkperfect for outdoor entertaining. Conveniently situated across from grocery store and steps from public transit, local shops, and popular dining spots such as Dark Horse Coffee, Gusto 501, Souk Tabule, Sukho Thai, and Sud Forno. The historic Distillery District is just a short walk away. (id:60365)
2703 - 30 Harrison Garden Boulevard
Toronto, Ontario
Located in the heart of North York's Yonge & Sheppard neighbourhood, you'll enjoy unmatched convenience in this sun-soaked 2-bedroom, 2-bathroom condo with 844 square feet of southwest exposure. Enjoy all day sunlight that fills the suite with bright and airy natural light. The living space provides enough functional space for a separate dining space and a couch to relax and unwind. It also has an ideal split-bedroom layout which provides excellent privacy ideal for roommates, guests, or working from home. The primary bedroom features a private ensuite with a separate tub and shower, as well as ample closet space. You'll love that the suite is in excellent condition. This is an ideal choice for both living or for investment. One parking space and a locker is also included. Located in one of the best locations just steps away from the TTC (line 1), Highway 401, Rabba, Whole Foods, Starbucks, the Hullmark Centre, and a wide variety of shops and restaurants along Yonge St. Also, across from Avondale Park and minutes to Albert Standing Park. This building features great amenities with a gym, party room, a 24hr concierge, guest suites, and plenty of underground visitor parking. (id:60365)
3505 - 955 Bay Street
Toronto, Ontario
Welcome To Prime Downtown Location, Luxury Brand New Britt Condo.,High Level One Bedroom Plus Den, Den Can Be Used As 2nd Bedroom Or Office. 9 Ft Ceiling With West Facing Unblocked Panoramic Views Of Queens Park, Gorgeous Huge Balcony With Breathtaking Views Of City Skyline,Cn Tower And Lake Ontario. Step To Wellesley Subwa Y Station,University Of Toronto & Ryerson University ,Shops,Dining & Entertainment. (id:60365)
3111 - 11 Brunel Court
Toronto, Ontario
Fully Furnished Rental. Enjoy Breathtaking Unobstructed South Views of the Lake Ontario and the Toronto Islands. Unit, Building and Location will not disappoint. Wall-to-Wall & Floor-to-Ceiling (9ft) Windows. Bright Open-Concept, Modern Finishes, Generous and Functional Floorplan. Upgraded Flooring T/O. Unit includes 688 sqft of space plus a generous open balcony you will love using! Large Den is ideal as a home office or sleepover space. Located in the heart of Toronto, with a serene view. Easy Access to Transit & QEW, Walk to Union Station, the Lake, Rogers Center, CN Tower, Restaurants, Toronto Island Ferry, Bank, Groceries, Etc. Convenient City place 8 Acres Park & Sobeys Supermarket right at your door. Amenities 10++ including: Indoor Lap Pool, Outdoor BBQ Terrace, Sky lounge on 27th floor with indoor whirlpool, Gym, Aerobics/Yoga Studio, Theatre, Games Room, Guest Suites, 24 Hour Concierge. (id:60365)
371 Howland Avenue
Toronto, Ontario
Bright, upgraded, and spacious duplex in the prime central neighbourhood of Tarragon Village/Casa Loma. Three self-contained units: two bedroom suite on the main level, another two bedroom unit on the upper level, and one bedroom unit in the lower level. All of the units have been recently renovated, including new kitchens and bathrooms. Each unit with in-suite laundry. The suites are ready to be rented out as a prime opportunity for excellent income. Great area for steady rental income, in walking distance to George Brown College and University of Toronto, and close to TTC. Two car private parking in driveway. A great outdoor space that is fenced in and low maintenance. This is an unbeatable opportunity to own a well maintained, updated property with great rental income. (id:60365)

