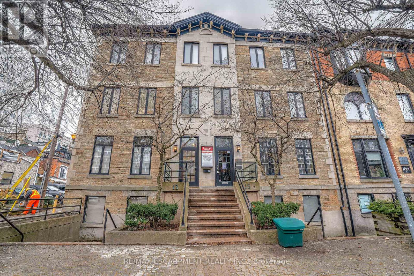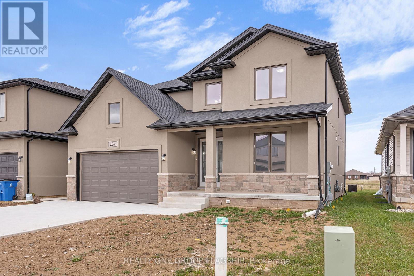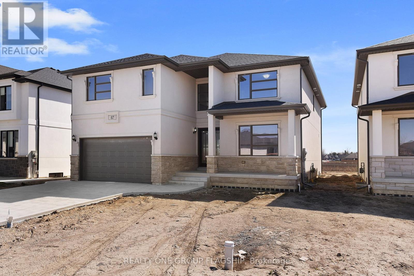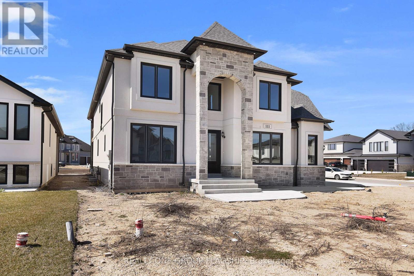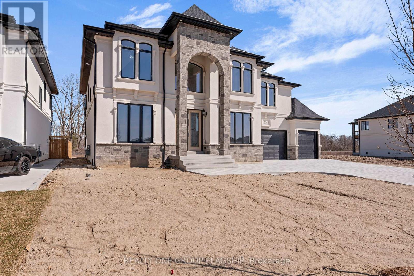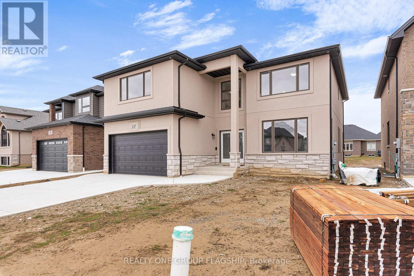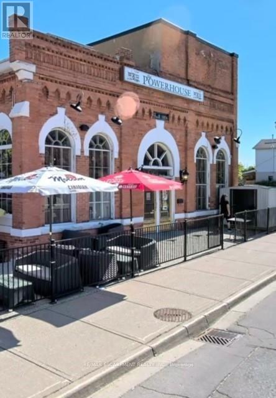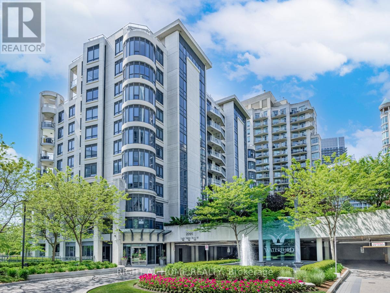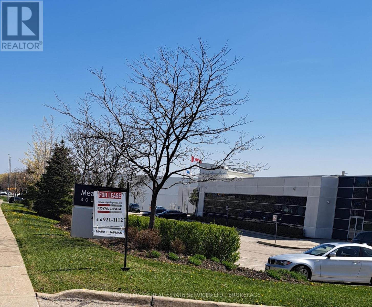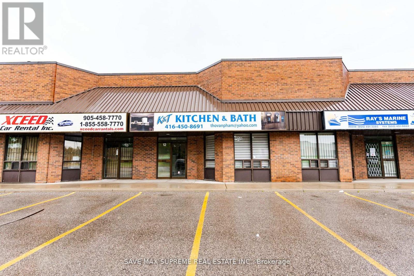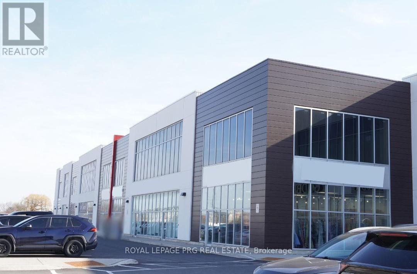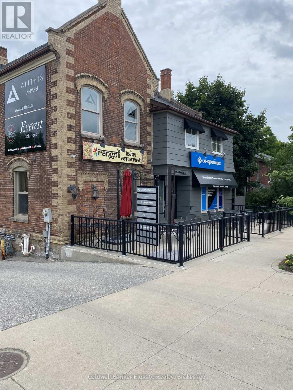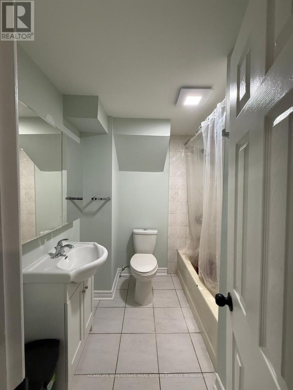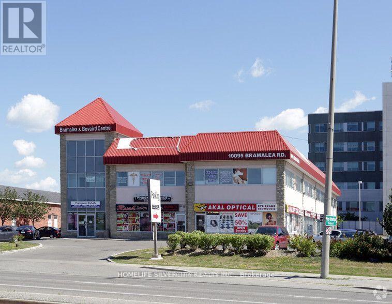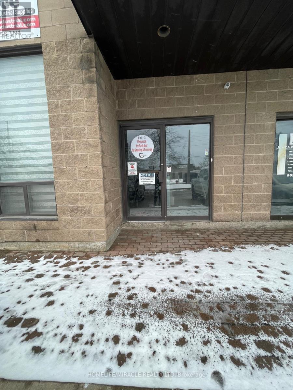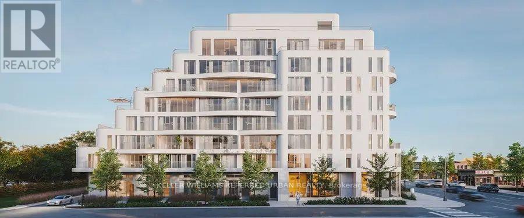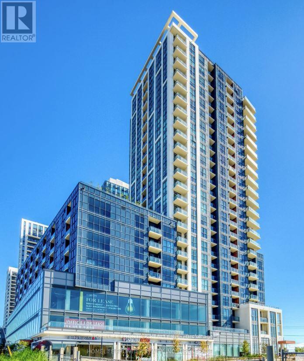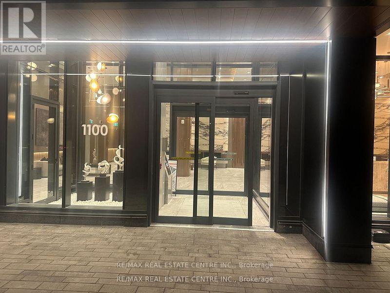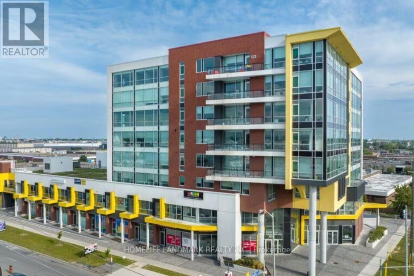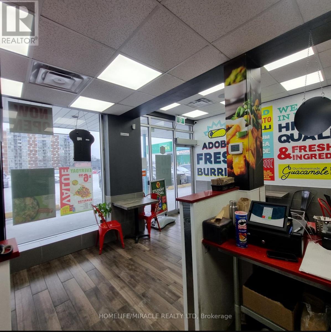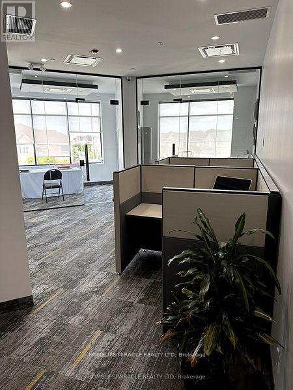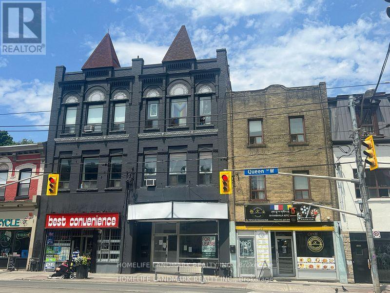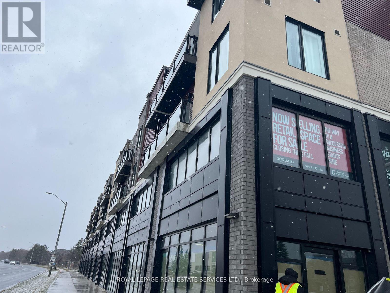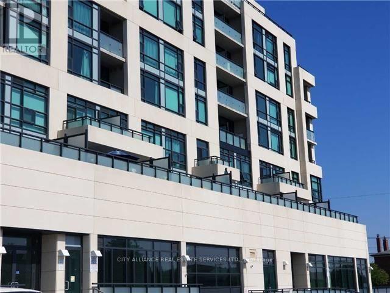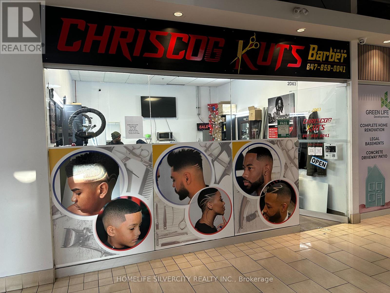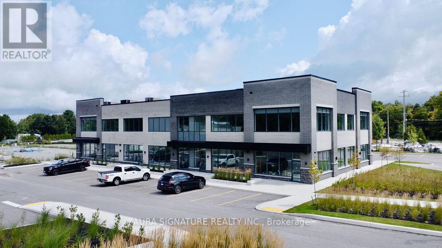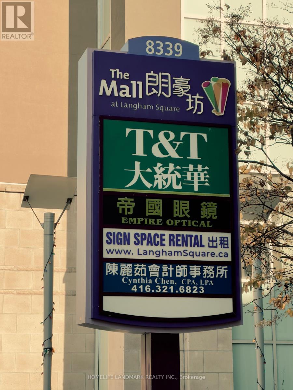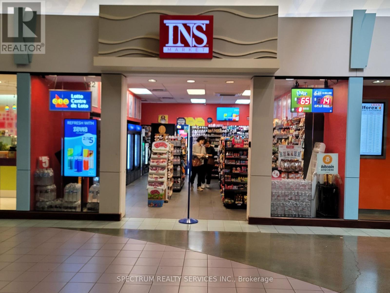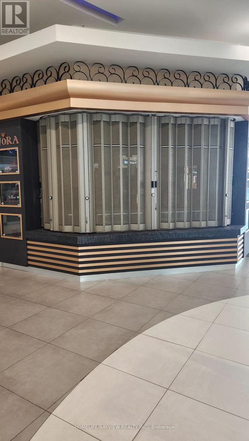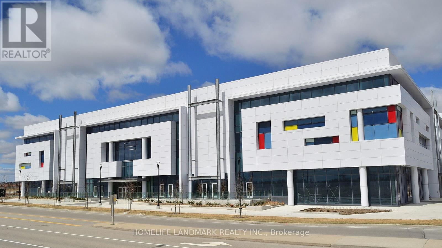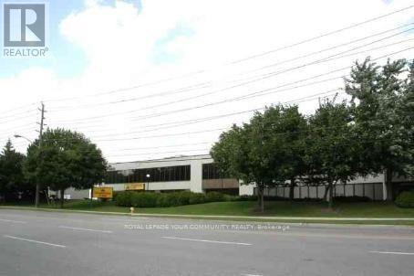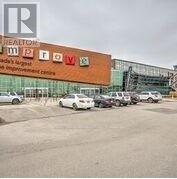16 Calle Central Street
Panama, Ontario
Looking for a second home or an escape from winter? Look no further than this cosy,detached, 2bedroom, 2 bath home located in Santa Clara, Panama. The quiet fishing community of Santa Clara, the subdivision of Summer Bay is 2 mins to the Pan American highway and 2 minutes by car or 15 mins walking, to the best white sand beach on the Pacific coast. Price is $130,000 USD. Bathrooms are fully tiled, kitchen has upgraded granite counter, tap, sink & light fixture, 1 pad parking incl and covered front terrazza. Water is provided by the community well. Come enjoy your best life in this tranquil, safe, community with lots of fresh fish, seafood, natural fruits and vegetables at affordable prices. **EXTRAS** Appliances, Hot Water Heater & A/C not included. (id:60365)
13 - 15 Bold Street
Hamilton, Ontario
Beautiful and well-maintained mixed use commercial building in sought after Durand- Just steps from bustling James Street South and St. Josephs Hospital. 2075 SF of lower level office/ retail space. Option to divide the unit, if required. Exclusive rear parking available, plus metered street parking available. Fantastic location, and lots of opportunity! TMI is$10/SF. (id:60365)
134 Tuscany Trail
Chatham-Kent, Ontario
Client RemarksWelcome to 134 Tuscany Trail, an elegant sanctuary nestled in one of Chatham-Kent's newest neighborhoods. With 5 bedrooms and 4 bathrooms, this immaculate residence offers a seamless blend of luxury and comfort. Throughout the spacious interior, including the kitchen and open-concept living areas, every detail is thoughtfully designed for modern family living. Conveniently located near schools, parks, and amenities, 134 Tuscany Trail epitomizes upscale suburban living in Chatham-Kent. Don't miss the opportunity to call this exquisite property home - schedule a showing today. (id:60365)
85 Kingsbridge Drive
Amherstburg, Ontario
BUILDER SPECIAL: 2.79% interest rate on a 3 year mortgage!!!HADI CUSTOM HOMES proudly presents 85 Kingsbridge, a brand new, 2 storey spacious home that is sure to impress. Enter through the double front doors and you will find a bright living room with 17ft ceilings and gas fireplace, a bedroom, an inviting dining room with access to a covered patio, a functional kitchen with w/quartz counter tops and chef's pantry, and a 4 PC bath. The second level boasts 4 bedrooms, two 4 piece baths and laundry room for added convenience. The primary bedroom features a luxurious 5 PC bath and 2 walk in closets. With a double car garage, additional basement space w/ grade entrance and finished driveway, this is truly the home you deserve. New Home Tarion Warranty. Pictures are from a previous model and have been virtually staged. (id:60365)
Lot 44 - 101 Kingsbridge Drive
Amherstburg, Ontario
Build your dream home on this vacant lot in Kingsbridge, Amherstburg's newest and best neighbourhood! HADI CUSTOM HOMES proudly presents this spacious 2 storey to be built home that you can customize with your own selections. The main floor features an open concept layout with a versatile kitchen, living room, dining room and 3 piece bath. The second level boasts 4 bedrooms including the primary with a 5 piece ensuite and walk-in closet, laundry room for added convenience, and a well appointed 4 piece bath. With a double garage, additional basement space, and high quality finishes this is truly the home you deserve. 7 year New Home Tarion Warranty for your peace of mind. Pictures are from a previous model and some have been virtually staged to show the potential of rooms and landscaping of the home (id:60365)
111 Bonnet Road
Amherstburg, Ontario
HADI CUSTOM HOMES proudly presents 111 Bonnet, a brand new, 2 storey spacious home that is sure to impress. Enter through the double front doors and you will find a bright living room with 17ft ceilings and gas fireplace, a bedroom, an inviting dining room with access to a covered patio, a functional kitchen with w/ quartz counter tops, and a 4 PC bath. The second story offers two suites: a Master Suite and Mother-In-Law Suite each with a private ensuite bath. The Master Suite also features a spacious W/I closet and an access door leading to a massive private balcony. 2 additional bedrooms, a 4 PC bath and laundry room complete the second floor of this gorgeous home. With a 3 car garage, additional basement space, side entrance and finished driveway, this is truly the home you deserve. 7 year New Home Tarion Warranty for your peace of mind. Some pictures have been virtually staged. (id:60365)
322 Benson Court
Amherstburg, Ontario
BUILDER SPECIAL: 2.79% interest rate on a 3 year mortgage!!! Backing onto Pointe West Golf Club, this brand new, 2 storey massive home(3,482 sq.ft) is sure to impress. Enter through the double front doors and you'll find a bright living room with 17ft ceilings, gas FP and expansive wainscoting, an inviting dining room, breakfast area with access to a covered patio, a functional kitchen with w/ quartz countertops, a bedroom, and a 3 PC bath. The second story offers two suites: a Primary Suite and Mother-In-Law Suite each with a private ensuite bath. The Primary Suite also features a spacious W/I closet and an access door leading to an oversized private balcony. 2 additional bedrooms, a 5 PC bath and laundry room complete the second floor of this palatial home.3 car garage, additional basement space, grade entrance and finished driveway. New Home Tarion Warranty. This home is the builder's model home. Pictures are from a previous model and have been virtually staged. (id:60365)
137 Tuscany Trail
Chatham-Kent, Ontario
Welcome to 137 Tuscany Trail, an elegant sanctuary nestled in one of Chatham-Kent's newest neighborhoods. With four bedrooms and three bathrooms, this immaculate residence offers a seamless blend of luxury and comfort. With the spacious interior, including the beautiful kitchen and open-concept living areas, every detail is thoughtfully designed for modern family living. Conveniently located near schools, parks, and amenities, 137 Tuscany Trail epitomizes upscale suburban living in Chatham-Kent. Don't miss the opportunity to call this exquisite property home. Pictures are from previous models and have been virtually staged. (id:60365)
6 - 1242 Garner Road
Hamilton, Ontario
Excellent Salon/ Spa business. 12 years in operation. Financials available with confidentiality report. Ancaster location, lots of parking. Beautiful 3,000 sqft hair salon plus aesthetics, nails, pedicure, manicure services, bridal services. Business Only. (id:60365)
25 Jones Street
Hamilton, Ontario
WOW!!..WHAT AN OPPORTUNITY TO BE AN OWNER OF THIS ICONIC HISTORICAL LANDMARK AT THE HEART OF Stoney Creek, RESPONSIBLE FOR PROVIDING POWER FOR ALL ELECTRICAL RAIL LINES IN THE 1890S. OVER 7000 SQFT OF USABLE INVESTMENT. THIS FREESTANDING COMMERCIAL BUILDING OFFERS MANY USES. WALKING COMMUNITY, CLOSE TO ALL AMENITIES, HOSPITAL, SHOPPING, HIGHWAY ACCESS. EXCELLENT ROI, PLEASE DO NOT GO DIRECT AND DISTURB STAFF. (id:60365)
2251 Rymal Road E
Hamilton, Ontario
Location location location!!!. Absolute gold mine in this freestanding, turnkey 3600+ sqft building, offering every luxury a business owner desires!!..Superior east mountain location, situated amongst triple A tenants, strategically assembled on busy hwy 20, with plenty of parking, curb appeal with high traffic exposure. Already set up for immediate operation, full kitchen, with all newer equipment (see attached list) tables , chairs, and all table wear, lighting, sound equipment, point of purchase terminals, walk-in freezers, walk in coolers, smokers, out door patio equipment transferable liquor license. Zoning allows for many other uses! (id:60365)
Lph19 - 2095 Lake Shore Boulevard W
Toronto, Ontario
Discover the epitome of luxury at Waterford Boutique Condo. This extraordinary penthouse is a rare gem, featuring over 4,500 sqft of lavish living space, 10' high ceilings adorned with intricate crown molding. 2 elevators leading directly to your door. Gourmet kitchen w/ top-of-the-line appliances. Grand marble entranceway, 3 cozy gas fireplaces, Custom-built closets and a spectacular 1,331 sqft terrace with 4 walkouts, BBQ connection and water hookup.The penthouse offers Breathtaking Panoramic view of Lake Ontario and the Toronto skyline. Don't let this exclusive opportunity to experience true luxury living slip away. **EXTRAS** Cedar wine cellar that accommodates up to 1,000 bottles; 4 Prime Parking (2 W/Linear garage door Opener for extra privacy & protection), 2 private Locker Rooms right behind the parking spots, purchase price includes all Crystal Chandeliers (id:60365)
201 - 5045 Mainway Boulevard
Burlington, Ontario
One of Burlington's most prestigious Business Centres! Beautiful natural light with high loft style ceilings. 1 owned parking spot plus ample free surface and 3 level elevated garage parking for clients. High end and efficient v-tech Heating And Cooling Systems and lighting. Easy highway access to 407/QEW via Appleby Line and Burloak Drive. 889 square feet including 3 offices/clinic rooms, storage room, bathroom & kitchenette open to lounge/waiting area. 12' ceilings provide additional feeling of spaciousness. Currently operates as a medical spa. Parking & elevator and accessible washroom conveniently close to unit. Semi-gross lease includes $13.10/psf for TMI (2023 est). Tenant pays separately metered utilities. (id:60365)
2360 Meadowpine Boulevard
Mississauga, Ontario
Nil Common Area, Low Gross-Up Factor. Direct Access And Dedicated Hvac Units. Low Additional Rents. Existing Furniture Is Available. (id:60365)
12 - 8550 Torbram Road
Brampton, Ontario
An exceptional opportunity to acquire a store on the main road at the intersection of Torbram and Clark. This industrial/commercial unit offers 1,750 sq ft on the main floor plus 500 sq ft on the mezzanine. Ideally located on Torbram Road, it provides seamless access to major highways and public transit. Key Features :This property is suitable for businesses in manufacturing, cleaning, packaging, dry cleaning, processing, repairing, or assembly of goods/foods. Ideal for a printing establishment, warehouse, radio/TV broadcasting, furniture/appliance store, educational facility, or offices Prime Location :Strategically located at Torbram & Clark Existing business in the same plaza including grocery, pizza, pastry shop, sweet/pan shop and a lighting store Currently, the owner operates a kitchen and cabinet manufacturing business. If purchased with the business, the price is $1,650,000. **EXTRAS** This condo unit is divided into two sections. The front portion, is used for office and retail purposes. The back portion, with a separate entrance, is dedicated to manufacturing and warehousing for the kitchen cabinetry business. (id:60365)
B-214 - 9300 Goreway Drive
Brampton, Ontario
*This exceptional second-floor corner Retail / Office unit with North and East exposure now available for sale in a desirable commercial plaza in Brampton! *Situated in a densely populated and thriving neighborhood, this expansive office space opens the door to suitable professional opportunities like Lawyers, Insurance agency, Conference Room, Immigration, or any other office/retail based ventures. *You'll enjoy heightened visibility, and the prestige of a corner office placed right above the main parking lot with more than 200 parking spots. *Located in a Plaza full of great amenities like Restaurant, Real Estate Brokerage, Dentist, Pharmacy, Physio Therapist & Close To Highways 401, 407 & 410. *Bathed in natural light from its floor-to-ceiling windows, the environment is inspiring and welcoming, sure to leave a lasting impression on clients and staff. *Whether You're An Investor Or A Business Owner, This Versatile Space Is Must-see. ***Not Permitted for Real Estate Brokerage*** (id:60365)
505 - 10 Lagerfeld Drive E
Brampton, Ontario
Bright Lights Luxury unit from Daniels, spacious CORNER unit that provides tons of natural light. New 2 Bedroom 2 Bath Corner with 150 Sqft Balcony and a fully functional layout that allows for practical living. Numerous upgrades throughout feature renovated floors, a chef's kitchen, and an open-concept living/dining which is perfect for entertaining family and friends. The kitchen features Stainless steel appliances, quartz countertops. MPV, EV Car parking with locker and Hi-Speed Rogers Internet included. Spacious 882 Sqft condo with big balcony. Close to Mount Pleasant Civic Square, Walking to Mount Pleasant GO Station and One hour to Union Station. Near to Professor's Lake Chinguasypark, Eldorado Park. (id:60365)
115 Main Street S
Halton Hills, Ontario
This well maintained, 3 level landmark building is an amazing investment opportunity. This is unique, renovated commercial building is located in the core of Downtown Georgetown. Corner exposure, high traffic and has high standards of craftsmanship while maintaining the charm of the original 'Ivy House' Building. Prime location surrounded by banks, shopping, apartments, restaurants, offices and more! Fully renovated units with co-operators as the Anchor Tenant. Lots of parking. Steps to the Georgetown Library and Theatre. Close to the GO- Station and other amenities. Full Tenanted with great, respectful tenants! (id:60365)
5570 Whistler Crescent
Mississauga, Ontario
2 Bedrooms Basement Apartment Available In The Heart Of Mississauga, Just 5 Mins Away From Square One With Living Room, Full 4 Pcs Washroom And Kitchen. All Amenities Like Glossary Stores, Mississauga Transit, Schools And Parks Are Nearby. Utilities 30% Extra & Laundry Once A Week. Looking For A-1 Tenant Preferably A Couple. 2 parking and utilities are extra 30% of the bills (id:60365)
B3 - 10095 Bramalea Road
Brampton, Ontario
Amazing opportunity to rent a prime piece of real estate in Brampton, right beside Brampton Civic Hospital!! Newly built unit with a reception area and 3 separate rooms for use! Close to major Highways, ample parking available for yourself and your customers plus elevators and stairs!! available for many different uses e.g. Accountants, Lawyers, Tutoring, Real estate agents, Insurance Brokers, Doctors, Truck driving School & many more! This space comes with a kitchette & washrooms in unit. (id:60365)
7195 Tranmere Drive
Mississauga, Ontario
**Fantastic Lease Opportunity in heart of Mississauga* *Well Laid Out 2nd Level Office Space Consisting of an Open Area and 2 Private Offices with Kitchen and washrooms*Recently Renovated/Updated *Great Location and Access to Highways, Close To Transit And Highways. Very Reasonable Rates. Middle area is Open Concept Ready For You To Customize **EXTRAS** All Utilities Included In Total Rents. (id:60365)
8 A2 - 689 The Queensway
Toronto, Ontario
FOR LEASE PRIME COMMERCIAL SPACE IN REINA CONDOS, ETOBICOKE. Welcome to Reina CommercialSpace, a modern and uniquely designed boutique building in the heart of Etobicoke. Thisbrand-new commercial unit offers an open-concept layout with floor-to-ceiling windows, allowingfor an abundance of natural light and a sleek, contemporary feel. With ceiling heights of up to12 feet, the space provides an airy, spacious environment perfect for a variety of businessuses. Located just three minutes from the QEW, this high-visibility location on The Queenswayprovides excellent accessibility for businesses looking to establish or expand in a thrivingarea. The unit is expected to be available around August 1st, upon building registration. Ampleparking around the building, plus one private parking spot available for rent.5-12 year Leaseterm. This is a fantastic opportunity to lease a premium space in one of Etobicokes mostexciting new developments. Dont miss outsecure your spot today! **EXTRAS: Permitted Uses can be : Medical Centers & Offices, Financial Services ,Childcare & Education,Food & Beverage ,Retail & Specialty Shops, Creative & Professional Services .Tenant to verifytheir permitted use with the Zoning Department.** (id:60365)
1003 - 50 Thomas Riley Road
Toronto, Ontario
Welcome To Cypress @ Pinnacle Etobicoke Condominium Residences. This Luxurious 2 Bedroom & Den Unit Comes With Open Balcony O/L The Park, Laminate Floor Thru-Out, Spacious Kitchen, Excellent Layout, Granite Counters And Stinaless Steel Appliances. Close To All Amenities, Major Highways, Bus Terminals, Subway, Buses, Shops, Restaurants, School And Park (id:60365)
208 - 50 Thomas Riley Road
Toronto, Ontario
Welcome To Cypress @ Pinnacle Etobicoke Condominium Residences. This Luxurious 2 Bedroom & Den Unit Comes With LARGE TERRACE (OVER 200 SQ. FT.), Laminate Floor Thru-Out, Spacious Kitchen, Excellent Layout, Granite Counters And Stainless Steel Appliances. Close To All Amenities, Major Highways, Bus Terminals, Subway, Buses, Shops, Restaurants, School And Park. (id:60365)
Ph 2501 - 50 Thomas Riley Road
Toronto, Ontario
Welcome To Cypress @ Pinnacle Etobicoke Condominium Residences. This Luxurious PENTHOUSE 2 Bedroom Unit Comes With WALK OUT TERRACE (OVER 190 SQ.FT.), Laminate Floor Thru-Out, Spacious Kitchen, Excellent Layout, Granite Counters And Stinaless Steel Appliances. Close To All Amenities, Major Highways, Bus Terminals, Subway, Buses, Shops, Restaurants, School And Park. (id:60365)
504 - 1275 Finch Avenue W
Toronto, Ontario
Discover Unit 504, a modern 1,116 sq. ft. office space in the newly constructed (2019) University Heights Professional Centre. Conveniently located just east of Keele, this unit provides excellent access to Finch West Subway Station, the new LRT transit line, and major highways (400, 401, and 407). Its proximity to York University, Humber River Hospital, and Metro Courthouses makes it a prime spot for medical, legal, or other professional services. One parking included. (id:60365)
315 - 1100 Sheppard Avenue W
Toronto, Ontario
Brand New WESTLINE Condo , Spacious 2 Bedrooms W/Balcony & 2 Full Bath! Next to Sheppard West Subway Station. Laminate Floor All Through, 9 Feet Ceiling ,Open concept modern Style Kitchen W/Granite Countertop & backsplash, S/S B/I appliance & Large-Sink. 24hr Concierge service , a Prime Location Close to Hwy 401 & Allen Road, Yorkdale Mall, Downsview Park, Costco, and York University. (id:60365)
410 - 1275 Finch Avenue W
Toronto, Ontario
New Prime North York *Office* Space - Whole Wall Of Window Over Look Green Terrance, Tim Horton's Coffee On Main Floor. Steps To The New Finch Ave W Subway Station, Public Transit, 3 Floors Of Underground Parking. Tenant Pay T.M.O.. (Amount to be verified). **EXTRAS** STEP TO PUBLIC TRANSIT AND NEW SUBWAY STATION (FINCH AND KEELE). (id:60365)
8 - 2425 Truscott Drive
Mississauga, Ontario
Reputed Thriving Food Franchise Business For Sale in Clarkson Area Of Mississauga *** Prime Spot In a Busy Commercial Plaza With Strong Foot Traffic *** 1350 Sq Ft Retail area Plus Basement Area of 777 Sq ft for storage and office area *** Very Low Rent $3343.75 Including Water *** Money Making Business, Become Your Own Boss *** 9 Years lease remaining *** All Equipment Included *** Potential Turn Key Opportunity for Owner Operating *** **EXTRAS** EQUIPMENT LIST WILL BE AVAILABLE UPON REQUEST. (id:60365)
213 - 3465 Platinum Drive
Mississauga, Ontario
Location! Location! Modern Office Space on 2nd Floor Available For Lease Immediately In Mississauga's Most Desirable Area. Beautifully Designed New Offices Are Great For Professionals To Operate Their Business In Contemporary Environment. Unit offers Ensuite Kitchenet, Closet, Storage Space. Three Rooms And Two Desk Space Available For Professional Businesses to lease starting from $495. Rooms Have Large Bright Windows Facing Ridgeway Dr. Excellent Opportunity To Start New Business Or Relocate. High Density Retail Plaza. Ample Parking. **EXTRAS** Suitable For Variety Of Professional Office Use. Glass Front Walls, Elegant Design Carpet, Internet and Utilities Included. (id:60365)
1406 Queen Street W
Toronto, Ontario
Three-story commercial/residential brick building; architectural details, facade and roof recently updated. Great potential and opportunity for investors to own versatile 4000 sf (approx.) commercial residential investment properties; Half usable basement, parking for 2 cars, extremely high ceilings throughout building; large commercial retail unit, 4 Newer Renovation Residential units -2 two Bedrooms units and 2 One Bedroom Units. The Cap Rate is 4.5%! **EXTRAS** 1408/1410 Queen St W (W11951100). Totally 3 Buildings May Sale Together!(Lot 60*121ft Over 10,000.0 Sqft) Prime, trendy block of Parkdale; rapidly developing hood, high demand location. See 32listings (id:60365)
3 - 3401 Ridgeway Drive E
Mississauga, Ontario
WOW, Commercial / Retail / Industrial / Showroom Space Available For Lease Exceptionally bright Ground floor unit in Brand New Medical retail-commercial plaza. High signage visibility with windows fronting heavy traffic The Ridgeway. Very clean, +/- 12 ft clear. Ample parking, Here is some Ideas Animal Care Financial services Medical office Salons and many other retails Ask for the Tour. (id:60365)
512 - 2522 Keele Street
Toronto, Ontario
Welcome to Visto Condos in the Heart of the City. This 897sq ft. 2 Split Bedroom + Den, 2 Bathroom suite offers all the luxuries of home. This Condo provides an Excellent to Downsize and remain in this Incredible, Sought After Community. This Home Features 9' Ceilings, Laminate Floors; Upgraded Kitchen W/Granite Counter Tops, Stainless Steel Appliances, Double Sink, Track Lighting; Floor To Ceiling Windows And Private Balcony. One Parking Space. Locker plus 10'x10' Storage Room conveniently located behind parking space. Amenities Include Roof Top Terrace, Gym, Party Room, Visitor Parking, Lounge And Unobstructed Views Of The City. Located Just South Of The 401 at Maple Leaf Dr. Minutes to Yorkdale, Humber Hospital, Schools, Shopping and Churches. Ttc At Front Door. (id:60365)
8 - 3245 Harvester Road
Burlington, Ontario
Prime location for your business on Harvester Rd. 2490 sq ft unit featuring 1 drive-in door. TMI for 2024 is estimated at $6.19 psf. Unit is available immediately. HVAC repair/replacement and maintenance included in TMI. Approx 20% showroom, 50% office and 30% Warehouse. Built-out with 4 private offices, 1boardroom/additional large office, washroom and warehouse area with radiant heater. Tenant pays separately metered utilities. (id:60365)
2d03 - 7215 Goreway Drive
Mississauga, Ontario
Prime location in Westwood Square / Westwood Mall, featuring a well-established hair and barber business with high foot traffic. The talented team and strong marketing efforts ensure maximum profitability. Ideal for a massage parlour as well. The salon is situated on Level 2, near the food court, surrounded by a variety of restaurants, attracting constant customer flow. Monthly rent $2800+HST. (id:60365)
101 - 66 Bayfield Street
Barrie, Ontario
Discover this rare retail space in downtown city centre Barrie. This space is currently designed for institutional use. Potential for retail store with a possibility to increase in size if required. Additionally, enjoy the advantage of being near the lake, parks, and restaurants, making it an ideal spot in the City Center. Ideal for office or commercial use. (id:60365)
A-203 - 670 Balm Beach Road E
Midland, Ontario
Welcome To Midland Town Centre. Units Are Available For Immediate Occupancy. This Upscale Master Planned Development Is Conveniently Located At Sundowner Rd & Balm Beach Rd E. Minutes From Georgian Bay Hospital. The Site Offers Multiple Entrances, Road Signage, And Ample Parking. This Site Features Retail, Medical, Professional Offices And A Designated Standalone Daycare Facility. Great Opportunity To Establish Your Business In This Modern Plaza. **EXTRAS** Immediate Occupancy Available. Ample Parking. Other Units Available And Can Be Combined To Achieve A Larger Space. (id:60365)
B-5 - 710 Balm Beach Road E
Midland, Ontario
Welcome To Midland Town Centre. Units Are Available For Immediate Occupancy. This Upscale Master Planned Development Is Conveniently Located At Sundowner Rd & Balm Beach Rd E. Minutes From Georgian Bay Hospital. The Site Offers Multiple Entrances, Road Signage, And Ample Parking. This Site Features Retail, Medical, Professional Offices And A Designated Standalone Daycare Facility. Great Opportunity To Establish Your Business In This Modern Plaza. **EXTRAS** Immediate Occupancy Available. Ample Parking. Other Units Available And Can Be Combined To Achieve A Larger Space. (id:60365)
6 - 20 Balsam Street
Collingwood, Ontario
Great Retail Exposure In The Busy Harbour Center Plaza. Highway Commercial C5 Zoning Allows For A Variety Of Retail and Service Related Uses. Unit # 6 Has 2529 Sqft Of Flexible Space. Convenient, Accessible In Town Location Across From Canadian Tire. Lots Of Parking. Tmi $5.98 PSF **EXTRAS** Tenants To Satisfy Themselves In Regards To Permitted Uses (id:60365)
201 - 3600 Hwy 7
Vaughan, Ontario
Welcome To Prestigious Centro Square In The Heart Of Vaughan. Enjoy The Comfort Of Your Spacious 1 Bedroom +1 large Den With 9-foot ceilings. 660 Sft+40Sft Balcony as per builder's floor plan. 1 underground parking. Beautiful open-concept design. Laminate flooring throughout. Amenities include an exercise room with Yoga, Golf Simulator, Indoor Pool, Whirlpool, Sauna & Change Rooms, Card Room, Multi-Purpose Party Room, Outdoor Green Rooftop Terrace, Shops on the main floor & plenty of visitor parking. Enjoy the conveniences of your living with steps to shops, grocery stores, entertainment, dining, movie theatres, Vaughan Subway Station/Transit & Major Hwys. (id:60365)
2652 - 8339 Kennedy Road
Markham, Ontario
Great location in the heart of Markham, close to York University, YMCA, Pan Am, Go Train Station, Condominium, Shopping Centre, School, Offices, Hwy 407 & Hwy 7, Restaurants, T & T suppermarket, Good for investment or self own business operation. **EXTRAS** ELF, nicely finished (id:60365)
122 - 1 Bass Pro Mills Drive
Vaughan, Ontario
Location! Location! Location! Excellent Opportunity Available In The Busiest Vaughan Mills Mall. Canada's Largest Shopping Centre, Surrounded By Outdoor World, Wonderland, Vaughan Hospital, Condo's, Hotels and Restaurants. Excellent Opportunity To Own A Very Successful, Well Established Franchise Business! INS Modern Convenience Store. All Major Highways, Go Terminals, T.T.C, Over 5 Million Customers. Easy Operate and Turn Keys Business Only One Employee. Be Your Own Boss. Monthly Sale More Than $100k, Monthly OLG Commission Approx. $8k With Lots Of Potential and No Marketing Fees. Current Lease Period Until July 30th 2026 With 5 Years Further Renewal Option. Monthly Rent Is $8530 (Includes TMI, Utilities & Other Exp), Certified To Sell Tobacco and OLG Lotteries. **EXTRAS** Do Not Miss This Opportunity To Make Money, The Store Has Its Own Private Storage and Washroom. (id:60365)
Level 1 Unit 21 Sw-8 - 9191 Yonge Street
Richmond Hill, Ontario
Exciting Retail Opportunity at Yonge and 16th, Richmond Hill! Welcome to Level 1, Unit 21 (SW-8) - the blank canvas awaiting your creative touch! This retail unit is your chance to bring your vision to life in the heart of Richmond Hill. Located at 9191 Yonge Street, this prime location offers endless possibilities for your business. With an unfinished interior, you have the freedom to design and customize the space to suit your unique style and needs. Convenience is key with underground parking available on a first-come, first-served basis in our commercial parking space. Plus, VTB financing is available. Don't miss out on this incredible opportunity to establish your business in a bustling area with high visibility and endless potential. (id:60365)
300 - 2875 Fourteenth Avenue
Markham, Ontario
TAKE ADVANTAGE OF THIS GREAT OPPORTUNITY TO OWN YOUR OFFICE SPACE ON THE ENTIRE THIRD FLOOR OF A NEWLY BUILT CONDOMINIUM OFFICE BUILDING. PRIVATE ELEVATOR ACCESS TO THE THIRD FLOOR WITH A BEAUTIFUL RECEPTION AREA. PROFESSIONALLY DESIGNED LAYOUT WITH CUSTOM FURNITURE AND BEAUTIFUL FINISHES INCLUDING HIGH-END LIGHT FIXTURES THROUGHOUT. OPEN CONCEPT CEILINGS AND FINISHED CONCRETE FLOORS. FABULOUS LOCATION CLOSE TO ALL AMENTITIES AND MAJOR HWYS 407, 404 AND HWY 7. THIS 10,000 SQ FT OFFICE SPACE HAS ALL YOU NEED FOR A GROWING COMPANY. A BOARDROOM WITH CUSTOM CABINETRY, BEVERAGE CENTER AND SINK IN ADDITION TO A SEPARATE LAREGE CLASSROOM. A MIX OF PRIVATE OFFICES AND SMALL PODS. A FULL EXERCISE GYM FOR THE EMPLOYEES USE. FULL KITCHEN WITH STOVE, FRIDGE AND DISHWASHER. 3 MULTI-STALL WASHROOMS WITH ONE BEING FULLY ACCESSIBLE COMPLIANT WITH A WALK-IN SHOWER. SEPARATE SERVER ROOM & COPY ROOM. CUSTOM LOUNGE AREA AND CUSTOM LAID OUT CUBICLES. FOB SECURITY ACCESS, ALARM AND SECURITY CAMERAS. MAINTENANCE FEES FOR THE 4 UNITS ARE $3,536.53. TAXES ARE $31,285.04. UNITS 1-4 ARE 2,500 SQ FT EACH. **** EXTRAS **** AMPLE VISITOR AND TENANT PARKING INCLUDING 8 RESERVED PARKING SPACES WHICH ARE EXCLUSIVE USE AND MARKED BY SIGNS. (35344989) **EXTRAS** PARKING SPACES ARE EXCLUSIVE AND MARKED BY SIGNS. (id:60365)
196 - 7181 Yonge Street
Markham, Ontario
Multi-Complex with an indoor shopping mall, this beautiful unit is ideal for a jewelry store, Rogers, Fido, Phone company kiosk, computer store, coffee shop, clothing and accessories, phone company and any retails. Monthly, Maintenance fee $320. .Store is including and all shelves, a cash register monitoring system, glasses, designed shelves Open concept... Key turn operation. be great for this mall or retail store, as this unit is surrounded by hotels and approximately 1200 residential condominium units. There is a supermarket nearby, with great exposure from the hallway. There is ample underground parking space for tenants and visitors. Must see it **EXTRAS** Easy Showing, All Measurements & Taxes verified by Buyer/Buyer agent. Attach Sch B & form 801 (id:60365)
1b51 - 9390 Woodbine Avenue
Markham, Ontario
Don't Miss This Opportunity To Own Properties In King Square Shopping Mall Located Near Hwy 404 (near Woodbine and 16th Avenue). The Mall Has a Supermarket, Medical Office, Gymnasium, Restaurants And Other Various Types of Businesses. Properties and Chattels To Be Sold On An As Is, Where Is Basis With No Representations Or Warranties. Seller Name: Ernst & Young Inc. in its capacity as Receiver of King Square Ltd (id:60365)
100 - 590 Alden Road
Markham, Ontario
Campus setting Ground Floor Office with a mixture of private and open space. Immediate Access To Full Interchange At Hwy 407 & Close To 404. **EXTRAS** Ground Floor Open Office/Showroom Space,Great Signage With Direct Exposure To Alden Road.Close To 404 & 407. (id:60365)
252 - 7250 Keele Street
Vaughan, Ontario
Location, Location, Location. Welcome to a vibrant, modern office space nestled within a expansive, well-connected complete. This dynamic workspace combines contemporary design with functional layout, providing an inspiring environment for productivity and collaboration. Situated in a prime location, this office offers unparalleled accessibility and convenience without compromising on quality. What sets it apart? An exceptional value proposition, ensuing you get the best of both works/ a top=notch office space at an unbeatable price. Elevate your business within this sprawling complex, where adorability meets excellence. Located your space here with a very motivated seller/ (id:60365)


