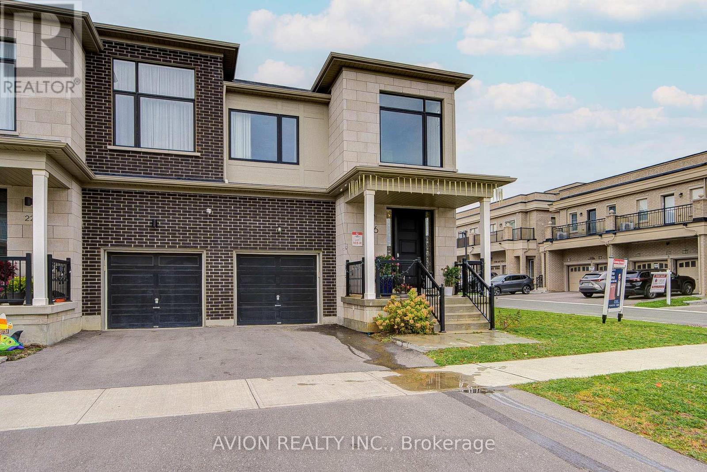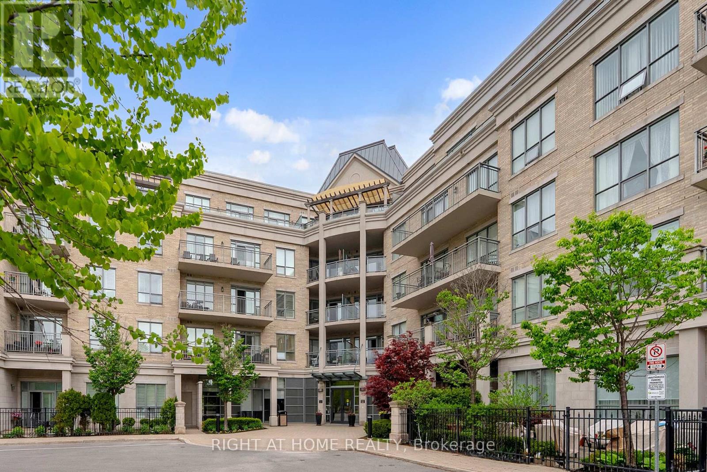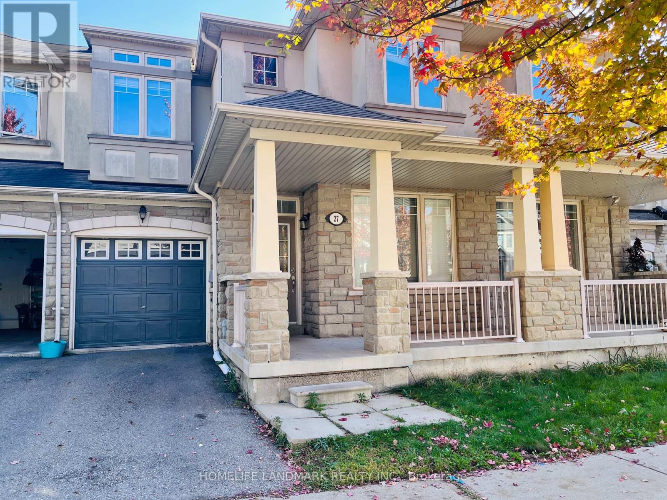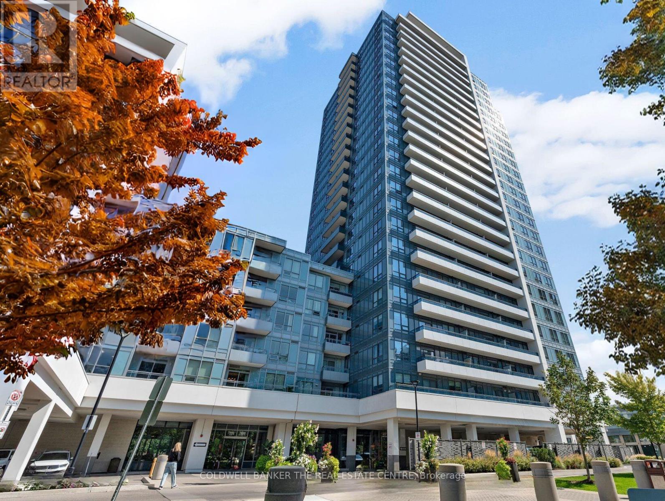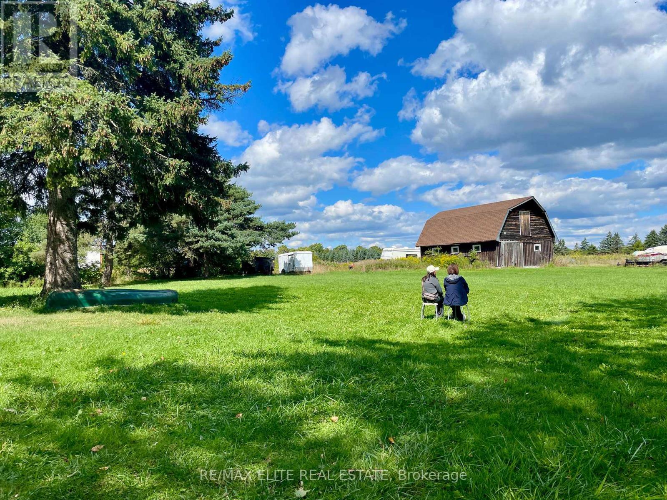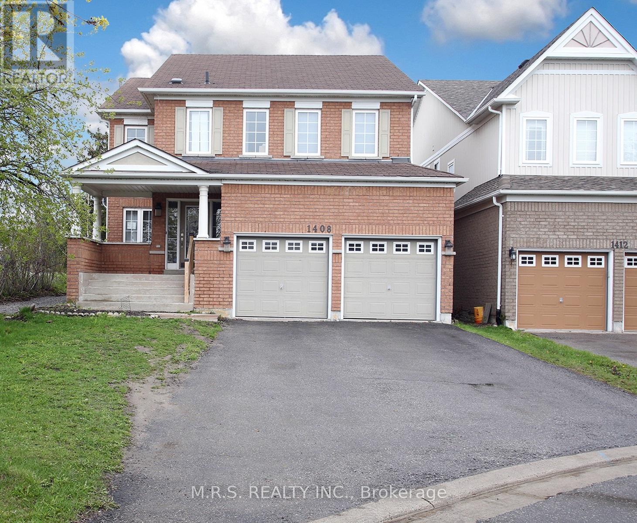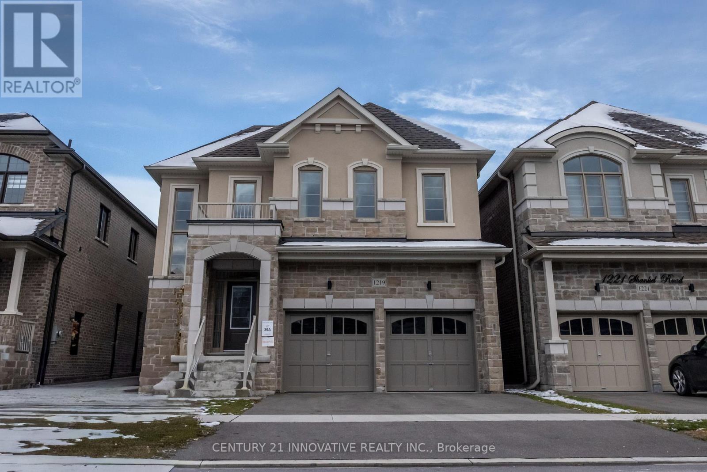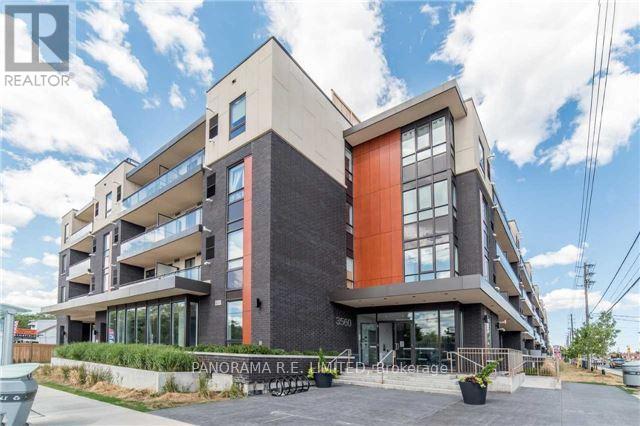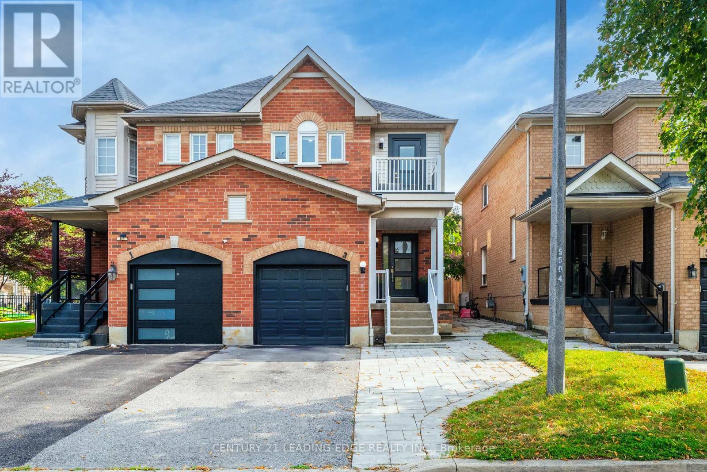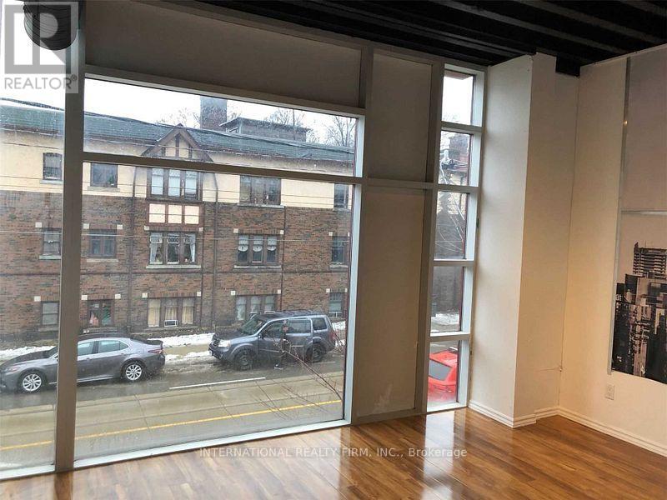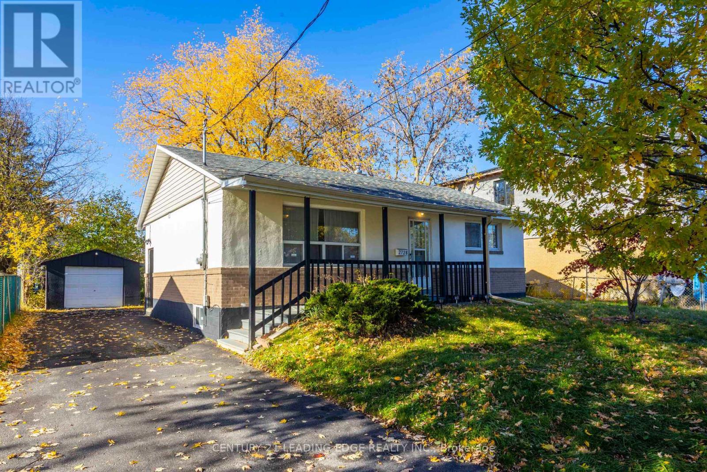16 Callisto Lane
Richmond Hill, Ontario
Lucky Number 16! Modern Luxury Home the Prestigious Observatory Community! Open concept floor plan with ample sunshine. This beautiful home features hardwood flooring throughout, a sleek modern kitchen with stainless-steel appliances, and an open-concept living and dining area filled with natural light. Bayview Secondary School district! Conveniently located close to highways, shopping plazas, and just a 1-minute walk to YRT express bus. The fully finished basement includes a 3-piece bathroom. Enjoy direct indoor access to the garage and a spacious backyard perfect for entertaining or play.Extras: All existing light fixtures; stainless-steel fridge, gas stove/oven, range hood, dishwasher, and microwave; washer and dryer (id:60365)
422 - 180 John West Way
Aurora, Ontario
Move-in ready 1-bedroom plus den condo in Auroras highly sought-after Ridgewood building, offering stunning private balcony views of the lagoon, conservation area, and unforgettable sunsets. This bright, open-concept unit features engineered hardwood floors, granite kitchen counters, stainless steel appliances (fridge, stove, built-in dishwasher, built-in microwave), washer and dryer, modern track lighting, and all existing light fixtures and window coverings. The spacious den is ideal for a home office. Enjoy exceptional building amenities including a concierge, party/media room, gym, and a beautiful outdoor saltwater pool. Includes one parking space and one locker. Heat, air conditioning, and water are all included in the maintenance fee. Located within walking distance to shops, restaurants, fitness centers, movie theatre, and Aurora GO Station, with easy access to Highway 404 and Walmart Plaza. (id:60365)
27 Thistle Avenue
Richmond Hill, Ontario
Bright & Spacious Freehold Townhouse In Prestigious Jefferson Neighbourhood.9' Ceiling, Hardwood Floor On Main,Tall Cabinet, Backsplash, Gas Fireplace. Very Good Size Three Bedroom,Master Bedroom Features 4Pc Ensuite & W/I Closet.Direct Access To Garage.Walk-Out To Deck, Close To School, Steps To Yonge St, Public Transit And Shoppings! (id:60365)
204 - 7890 Bathurst Street
Vaughan, Ontario
Luxury meets lifestyle at Legacy Park - 7890 Bathurst St, Suite 204. This bright 2-bedroom corner residence showcases 9-ft smooth ceilings, herringbone floors, and an expansive 300 sq ft southeast-facing terrace perfect for morning coffee or evening entertaining. The designer kitchen features a built-in fridge and dishwasher, stainless-steel stove, sleek cabinetry, and premium finishes. Bedrooms offer floor-to-ceiling windows, large closets, and motorized blinds, while the living room provides a walk-out to the terrace and abundant natural light. Enjoy resort-style amenities-whirlpool, sauna, golf simulator, party room, 24-hour security, and visitor parking. Steps to restaurants, Promenade Mall, Walmart, cafés, schools, and transit. Some photos have been virtually staged to help visualize the home's potential. (id:60365)
5020 19th Avenue
Markham, Ontario
It is for sale as a land banking opportunity for future development. Five reasons to buy : 1)10 Acres, one 3-bedroom, 2-bath 2 car garage house and one barn With natural gas. 2)This property represents one of the last opportunities to acquire prime land for future development in Markham, a city positioned for continued population and economic expansion and Canadas 16th Largest City by PopulationStrategic 3) Land Banking Opportunity with High Growth Potential 4) 10 acres of 100% flat, workable agricultural land 4) No forests or water bodies , not in greenbelt , nor in EP. 5) Located in a high-growth area with significant urban development activity nearbySite (id:60365)
Bsmnt - 1408 Aldergrove Court
Oshawa, Ontario
Beautifully Upgraded Legal 2-Bedroom Basement Apartment On A Cul-De-Sac. Features 3-Pc Bath, Pot Lights & Vinyl Floors Throughout. Gorgeous & Spacious Modern Kitchen Adorned With S/S Appliances, Quartz Countertops & Generous Cupboard Space. The Open Concept Layout Combines Kitchen, Living & Dining Spaces While Ensuring None Of These Areas Feel Cramped. Includes All Utilities, Private Rear Entrance & Ensuite Laundry + (1) Parking Spot. 2nd Parking Spot Available for Additional $100/Month. Approx. Over 1000sqft Of Finished Living Space. Very Spacious Unit. Close To All Amenities Including Shopping Centres, Grocery Stores, Restaurants, Parks & Walking Trails. (id:60365)
1219 Shankel Road
Oshawa, Ontario
Bright, spacious, and beautifully designed 4-bedroom, 4-bath detached home, perfect for families! Enjoy an open-concept main floor with a cozy family room and fireplace, separate living and dining areas, and a modern kitchen with stainless steel appliances. All bedrooms feature ensuite or semi-ensuite bathrooms, including a large primary suite with a walk-in closet and a 5-piece bath. Convenient second-floor laundry, direct garage access through the mudroom, and a double-car garage with a private driveway add to the home's comfort. The unfinished basement provides plenty of storage space. Located close to great schools, parks, shopping, Durham College, and Hwy 407. This home has everything you need and more! (id:60365)
318 - 3560 St Clair Avenue E
Toronto, Ontario
Spacious and larger 1 Bedroom plus Den at the very well-managed Imagine Condos. This highly desired floorplan features 9-foot ceilings and high quality laminate flooring throughout (no carpet). Living and Dining room with floor to ceiling windows and walk-out to open balcony. Also features a modern Kitchen with Stainless Steel Appliances, Backsplash, and Centre Island. Spacious Primary Bedroom with Large Closet. Multi-purpose Den perfect as Home Office and more. Laundry Closet with extra storage. Includes Parking Spot and additional Locker located conveniently just down the hall. Great Amenities: Fitness Room, Rooftop Deck, Party Room, Visitor Parking. Ideally situated close to Public Transit, Go Trains, Shopping, Parks, and more! It's a must see! (id:60365)
Bsmt - 27 Whitefish Street
Whitby, Ontario
Dream basement and Location! Cozy basement in highly desirable West Whitby community**. Close to 600 Sq.ft of living space, located in the modern area of Whitby. Laminate Flooring Throughout. S/S Appliances, Breakfast Island, Ensuite Laundry, Parking Space Just minutes to Downtown Whitby and Whitby Go. Close to all Amenities, Costco, Banks, Schools. Plus, it's just besides the transit route, making it ideal for families, professionals, or Students. Easy Access to Highway 401 and 412. House offers the perfect blend of style, comfort and unbeatable convenience. (id:60365)
3 Hemans Court
Ajax, Ontario
Don't miss your chance see this luxurious North Ajax home!!! No expense has been spared on this Newly Renovated 4 Bedroom Semi-Detached property. The Home's Open Concept Floor Plan Is Perfect growing families. Potlights and Gleaming Hardwood floors throughout the main floor which is accentuated by A beautiful Marble Fireplace. The Main floor also includes B/I cabinets, Modern Kitchen With Large Waterfall Island And Upgraded Appliances. 4 Modern Bedrooms Upstairs Highlighted by a Spacious Primary Bdrm W/ a custom closet and b/i cabinetry. The 4Pce Ensuite includes a steam shower and custom marble tile. Upstairs also features a renovated main bath, glass staircase and a w/o to a balcony. The Basement which has also been newly renovated features large open concept rec area w/ all new plank flooring, a new 3pce bathroom and an additional bedroom. The Pristine Outdoor Living Space Featuring A Heated Salt Water Pool and a patio area perfect for entertaining. (id:60365)
2 - 2252 Queen Street E
Toronto, Ontario
Discover a bright and spacious live/work space with exceptional street exposure on vibrant Queen Street. This 1967 SQ FT versatile space offers endless possibilities for both business and lifestyle. Ideally located just minutes from the beach and steps to transit, it's the perfect blend of convenience, visibility, and urban charm. (id:60365)
2728 Kennedy Road
Toronto, Ontario
Great Opportunity for Savvy Investor or End User with Plans to Renovate and Customize their Home! Detached Bungalow with Rare Large Lot (60 x 125ft) in L'amoreaux Neighbourhood! 3 Bedrooms with Finished Basement with Walk out Separate Entrance, 2 Extra Bedrooms and Kitchen. Each BR in Basement has 3 PC Ensuite. Large Backyard has Great Potential for an Addition or Garden Suite. Steps to Public Transit and Future GO station. Close to Supermarkets (T&T, Asia Food Mart), Restaurants, Pacific Mall, Parks, and Hwy 401. Don't Miss out on this Opportunity! Check out the Video Tour! (id:60365)

