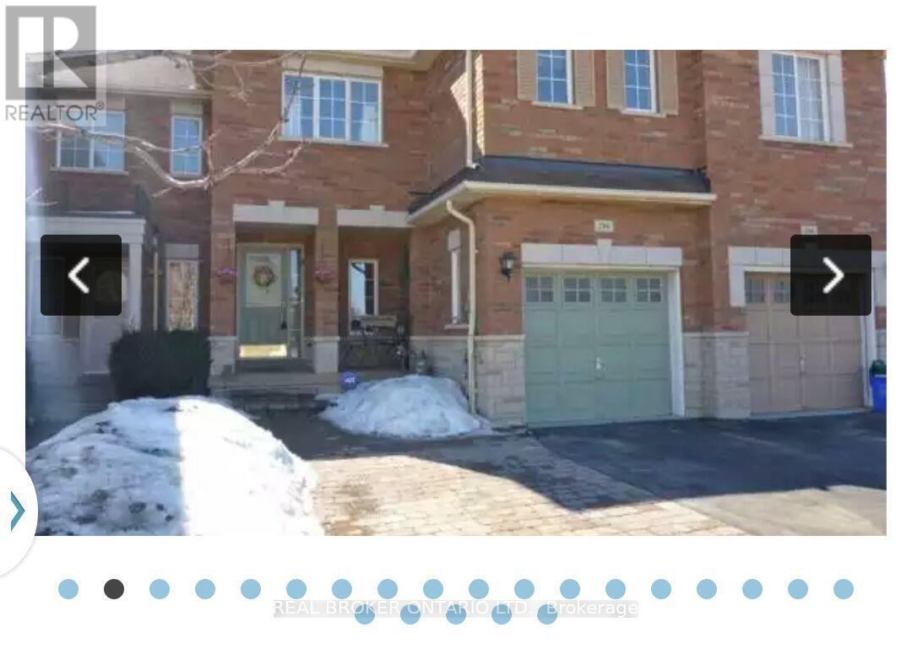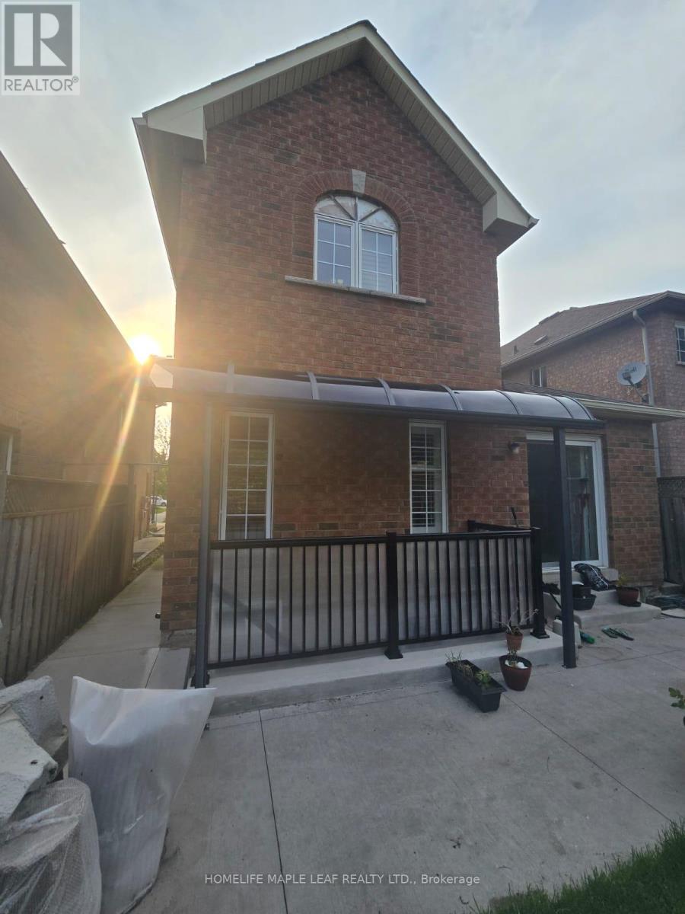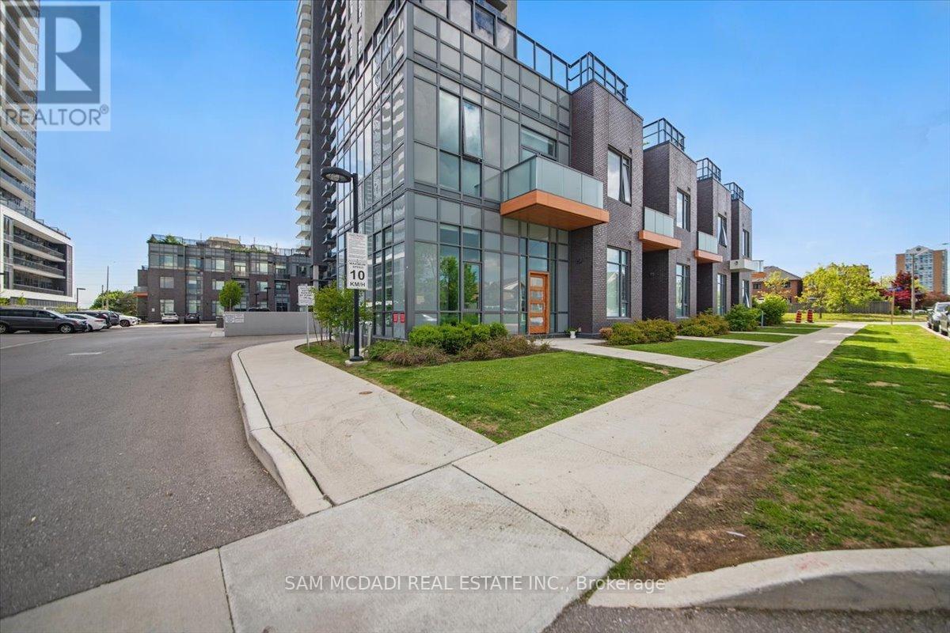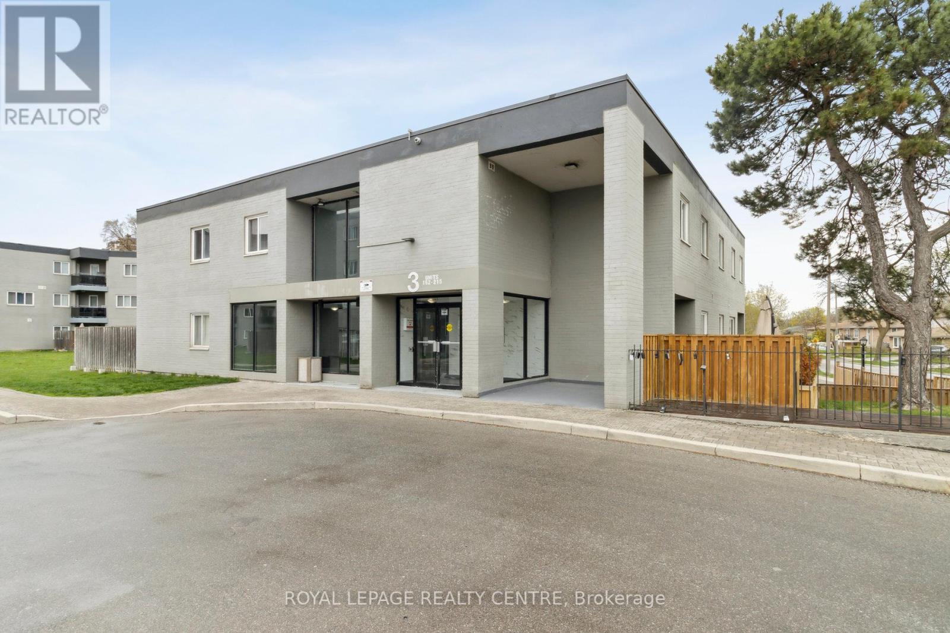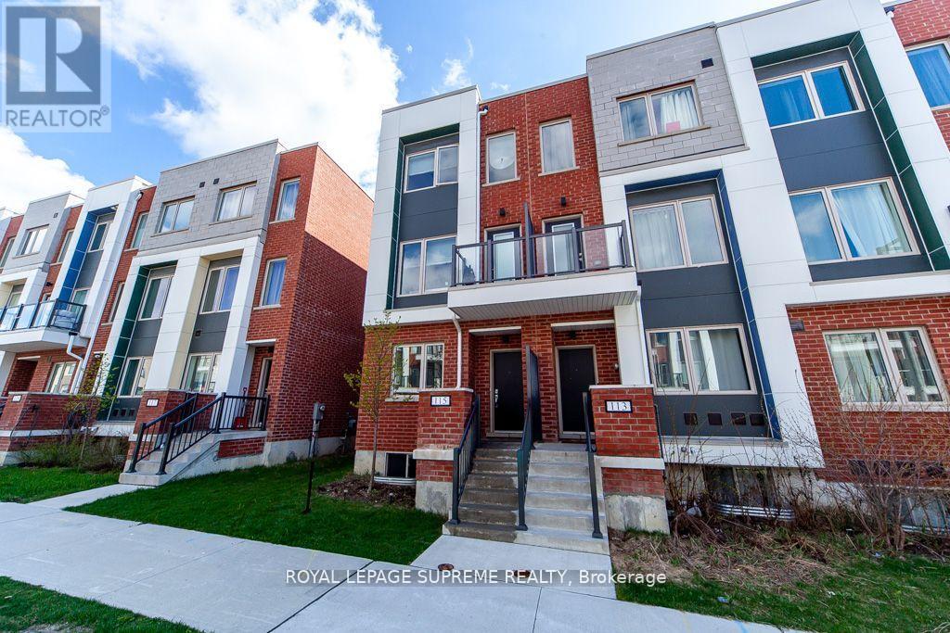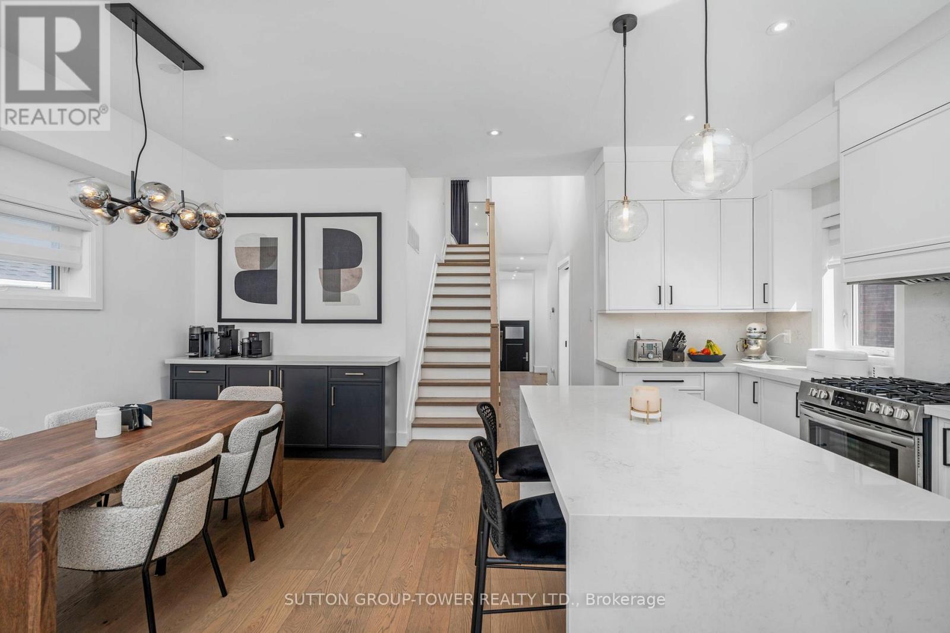2 Grandridge Crescent
Guelph, Ontario
Welcome to beautiful End Unit FREE HOLD townhouse with very large backyard, you will love the renovations and brand-new kitchen in the house. Stunning townhouse house is located on large lot and feature 1 parking in Garage and 2 parking outside, enjoy the hassle free no maintenance fee or condo fee. Main floor features brand new kitchen with new flooring paint and trims, 2nd floor feature primary bedroom with 2 good sized bedroom along with laundry. Basement is perfect for entertaining guest with large window. Backyard features a large deck to entertain.locate close to all amenities, minutes from schools, parks, shopping and major highways.MOTIVATED SELLER. (id:60365)
809 - 940 Caledonia Road
Toronto, Ontario
Updated Sunny East facing Condo with a Walk Out Balcony and Parking located in a Prime North York Location. Public Transit in front with a Short ride to the subway. Close to Yorkdale Mall, Highways, Hospital, Shops, Restaurants, Schools, Parks. Condo Fees include ALL Utilities. Ensuite Laundry Possible (id:60365)
2366 Newcastle Crescent
Oakville, Ontario
Stunning 3 Bedroom Freehold Townhome with Finished Basement. In Oakville's West Oak Trails. Family Community With Excellent Schools, Lots Of Trails, Parks & Playground. The House Boasts Plenty Of Sunlight W/Family Sized Kitchen W/Neutral Cabinets Including Glass Inserts, Custom Backsplash & Breakfast Area With Chair Rail And Sliding Doors To Large Deck And Fenced Yard. Good Sized Master Bedroom W/ 4Pc Ensuite Bath & Soaker Tub And Separate Shower And Walk in closet. Lower Level Has Office Laundry And Rec Room. (id:60365)
23 Blue Whale Boulevard
Brampton, Ontario
A 800 sqft. Legal Basement apartment with separate entrance located in a prime location close to all amenities. Walking distance to Trinity mall, Brampton Transit and GO bus stops, Elementary and High School and Gurdwara. Close to highway410. 2 bedrooms with a open living space, beautiful kitchen and bathroom. (id:60365)
18 - 1222 Rose Way
Milton, Ontario
Mattamy Rear Lane townhome with Double Car Garage . This one of he biggest Model Feature approx 2100 SQFT , 3 bedroom + Additional Home office or (possible 4th bedroom on main floor with ensuite washroom). This energy star certified home offers a bright open space , 9ft ceilings on the Main & second floor along with laminate flooring. Main floor laundry , inside garage entry . Located In Milton's Newer Neighborhood Close To Schools , Parks , Public Transportation. (id:60365)
124 - 8 Nahani Way
Mississauga, Ontario
Step into a refined world of warmth & elegance at 8 Nahani Way #124, Mississauga, a truly unique two-storey residence that masterfully blends the charm of townhome living with the sophistication & amenities of a prestigious high-rise. Thoughtfully designed with premium quality finishes & meticulous attention to detail, this spacious & light filled home offers an unparalleled living experience marked by modern style & resort-inspired comfort. The main floor welcomes you with an open concept layout where 14ft ceilings & oversized windows flood the space with natural light, enhancing the airiness throughout. At the heart of the home lies a sleek, modern kitchen complete with stainless steel appliances, custom cabinetry, & a chic breakfast bar that overlooks the living & dining areas, perfectly suited for casual family meals & elegant entertaining. Discover the private primary suite on this floor, enhanced by a generous walk-in closet & a 3pc ensuite bath. A well placed 2pc powder room offers added convenience for guests while maintaining privacy. An elegant spiral staircase leads to the second level that greets you with 14ft ceilings & a versatile open den walks out to a private balcony, making it an ideal space for a home office, reading lounge, or relaxation zone. This level features three additional generously sized bedrooms: a second bedroom with a private 3-piece ensuite bath & walk-in closet, a third bedroom with a semi-ensuite bath & walk-in closet, & a fourth bedroom with direct access to a second private balcony. A laundry room, two underground parking spaces & a private storage locker complete this exceptional home & provide added comfort. As a resident, you'll enjoy access to a first-class suite of amenities, including a 24-hour concierge, outdoor pool, gym, lounges, & more. Ideally located in the heart of Mississauga, you're just steps away from Square One Shopping Centre, Sheridan College, GO Transit, & more. Home begins the moment you step inside! (id:60365)
214 - 2001 Bonnymede Drive
Mississauga, Ontario
Beautiful, Spacious, Two-Storey Townhome, in the Desirable and Charming Clarkson Village. Two Spacious Bedrooms and Den. Open Concept Living and Dining Room with a Family-Size Kitchen. Large Storage Locker and Underground Parking Garage with Car Wash, Indoor Sea Salt Pool, New Gym, Party Room and Kids Playground Outside. Walking Distance to Clarkson Go Station, Restaurants, and Walking Trails. 2nd Parking Spot can be Rented ($50) from Management. (id:60365)
2 - 1 Henderson Avenue
Brampton, Ontario
Welcome to 1 Henderson Ave, Unit 2 a bright and well-maintained 2+1 bedroom apartment in a quiet Brampton neighborhood, perfect for small families or professionals. Enjoy a private entrance, exclusive use of a walk-out deck, and a flexible layout with a bonus basement room ideal as a third bedroom, office, or guest suite. The main floor features a spacious living and dining area, full kitchen with stainless steel appliances, including an over-the-range microwave, and two comfortable bedrooms. The additional lower-level room adds valuable living space and privacy. Features Include: 2 main floor bedrooms + 1 basement room (flex use), Private entrance with walk-out deck, Full kitchen with stainless steel appliances & over-the-range microwave, Bright living/dining area, 4-piece bathroom, Shared laundry, 1 parking, 2 parking ($50/m), Rent: $2,450/month, Utilities extra (hydro, gas, water), No smoking | No pets preferred, Conveniently located near parks, schools, shopping, and transit with easy access to downtown Brampton. (id:60365)
2104 - 1461 Lawrence Avenue W
Toronto, Ontario
Large 2 bedroom corner Penthouse Unit At 7 On The Park As Per Builder It Is 758 Square Feet. Absolutely breathtaking views with a balcony that stretches across the entire unit. Located in a great convenient location, just steps to TTC, groceries, Walmart, restaurants, parks, schools and much more. Unit has laminate wood flooring throughout, a spacious open concept and bright natural sunlight along with amenities such as a gym, party room, concierge security, visitor parking and much more (id:60365)
115 William Duncan Road
Toronto, Ontario
Welcome to Downsview Park! Located in a highly sought-after neighborhood, this townhouse offers the perfect blend of convenience and style. This end-unit townhouse features a striking modern exterior and an open-concept main level, ideal for both everyday living and special occasions. The spacious living, dining, and kitchen areas flow seamlessly together, with the kitchen boasting a generous breakfast bar for added function. Upstairs, you'll find three large bedrooms, each offering plenty of space and privacy. The master suite is a true sanctuary, complete with a luxurious spa-like en-suite and two walk-in closets. Additional highlights include a two-car garage with a convenient lift, as well as a sizable backyard perfect for outdoor entertaining or simply relaxing in the fresh air. With all the comforts and modern amenities you could ask for, this home is the ideal place to live and entertain. With easy access to shopping, dining, entertainment, and major highways, everything you need is just moments away. (id:60365)
42 Hillside Drive
Brampton, Ontario
Stunning Executive Family Home in Coveted Bramalea Woods! Fall in love with this breathtaking 4-bedroom executive family home situated in the prestigious Bramalea Woods community! This beautifully maintained property is the perfect blend of luxury, comfort, and practicality. Step into the extensively landscaped oasis featuring a gorgeous in-ground pool, composite deck, and plenty of space for outdoor relaxation and entertainment. The backyard also boasts a huge storage shed, offering ample space for all your outdoor needs. Inside, the spacious living and dining rooms are ideal for hosting gatherings, while the huge eat-in kitchen with a walk-out to the backyard offers convenience and charm. Work from home in style with the stunning formal office, or unwind in the family room that features a cozy gas fireplace and another walk-out to the beautiful backyard. Retreat to the owners suite for ultimate relaxation, while the additional 3 generous bedrooms provide comfort for the whole family. The bright recreation room is perfect for teenagers or a personal gym. The finished basement adds even more versatility, featuring a 3-piece washroom and a bedroom with a walk-in closet, making it a perfect space for guests or a private retreat. This home has been lovingly upgraded with tasteful finishes throughout, showcasing quality and attention to detail at every turn. Don't miss this incredible opportunity to own a piece of luxury in one of Brampton's most sought-after neighborhoods! (id:60365)
560 Glen Park Avenue
Toronto, Ontario
Nestled In The Serene, Tree-Lined Embrace Of Yorkdale-Glen Park, 560 Glen Park Ave Is A Meticulously Reimagined Residence, Remodeled With Timeless Elegance And Modern Sophistication. Masterfully Renovated With An Unwavering Commitment To Quality, This Home Seamlessly Blends Exquisite Craftsmanship With Family-Oriented Functionality. Every Element Has Been Thoughtfully Upgraded To The Highest Standards. Soaring Ceilings And An Expansive Gourmet Kitchen, Designed For Effortless Entertaining And Creativity, Anchor The Homes Inviting Layout. A Lutron Smart Home System Creates An Ambiance Of Refined Luxury, While Radiant Heated Floors Ensure Year-Round Comfort. The Impeccably Manicured, Fully Fenced Lot Features A Beautifully Landscaped Patio, Ideal For Elegant Outdoor Gatherings. An Oversized Garage, Doubling As A Versatile Workshop, And Parking For Up To Six Vehicles Complete This Exceptional Offering. Discover A Sanctuary Of Style And Practicality In One Of Toronto's Most Coveted Neighborhoods, Crafted For Those Who Seek Unparalleled Quality And Sophistication. (id:60365)



