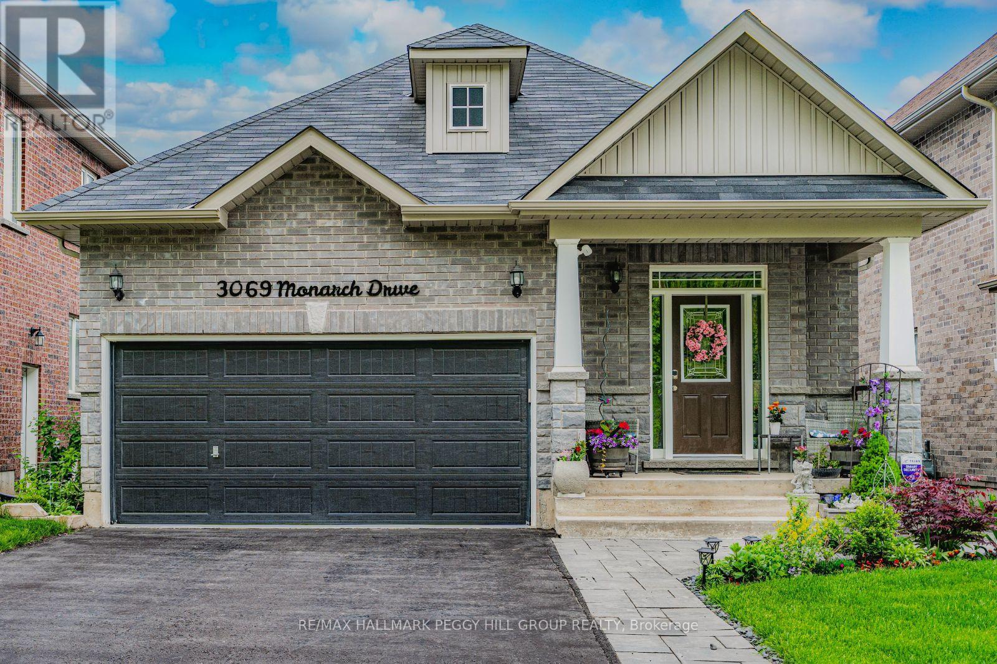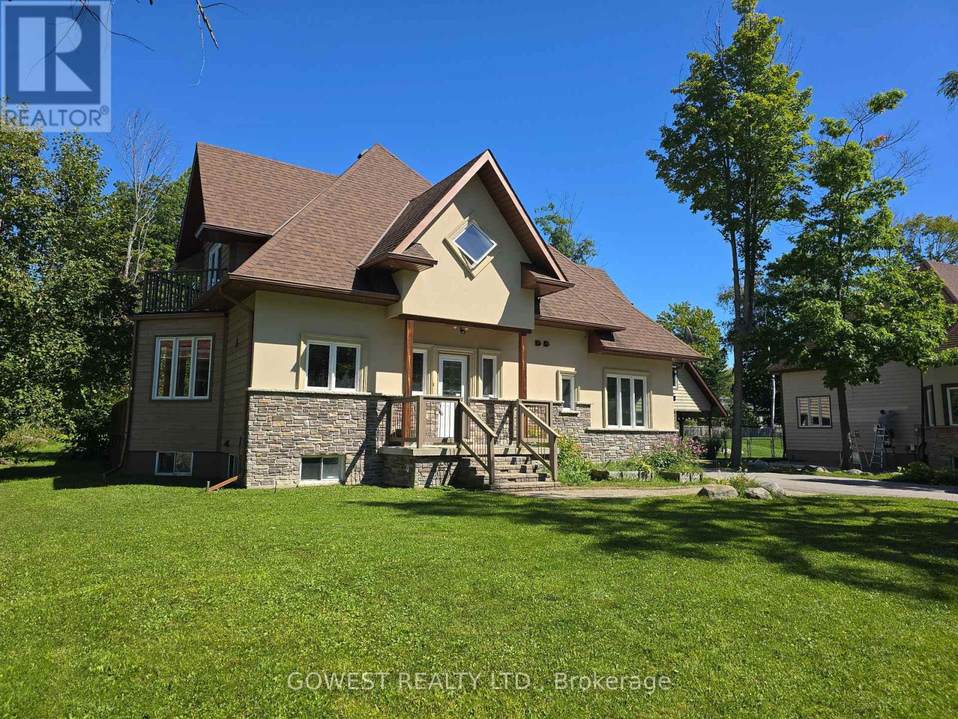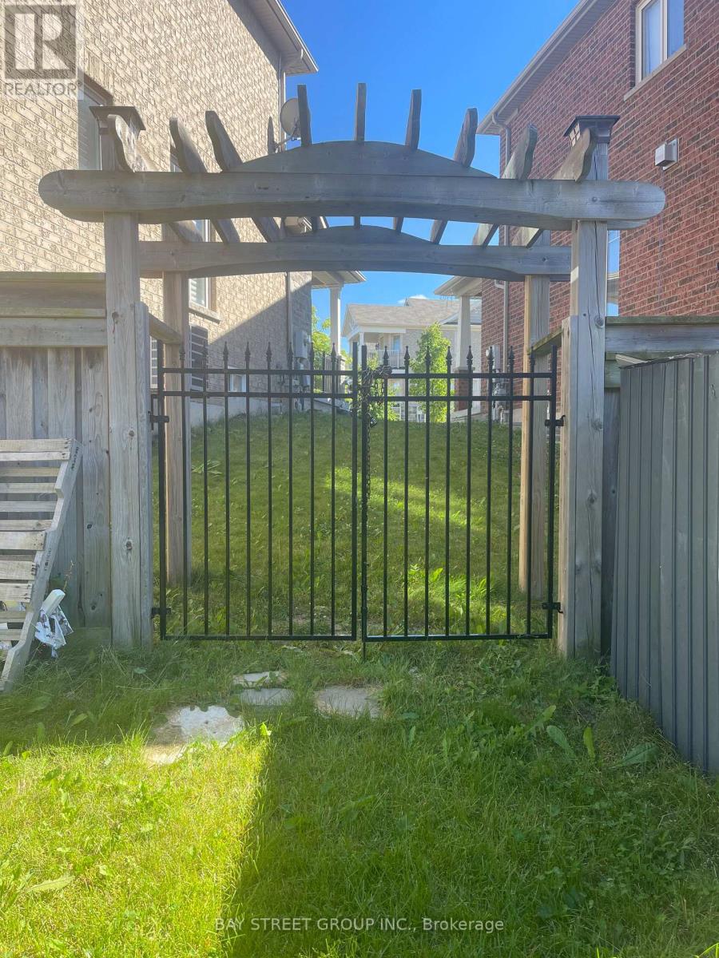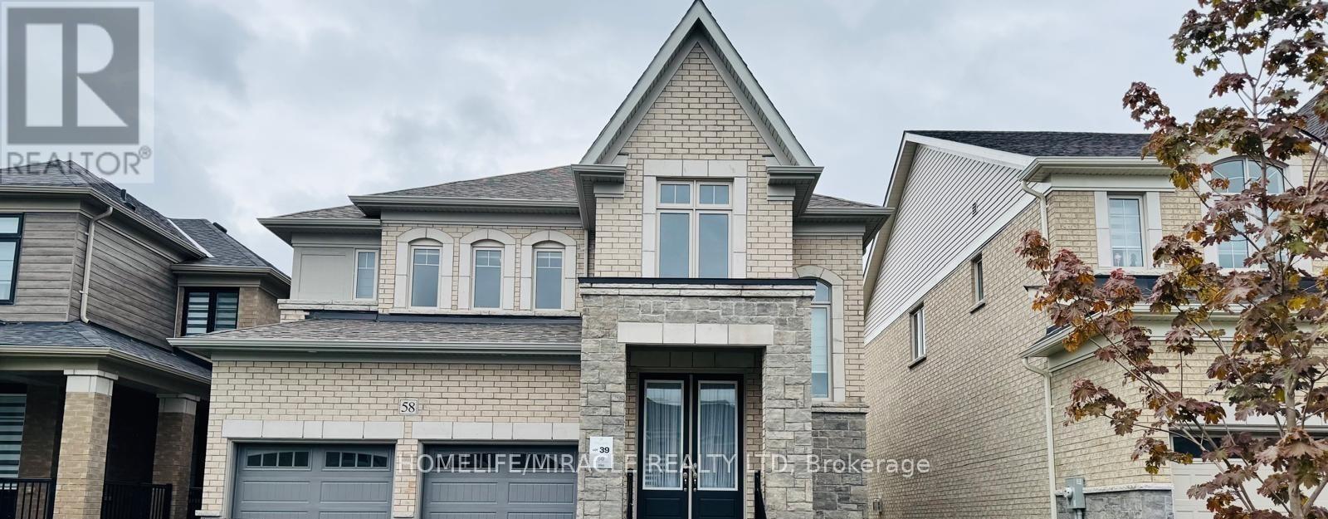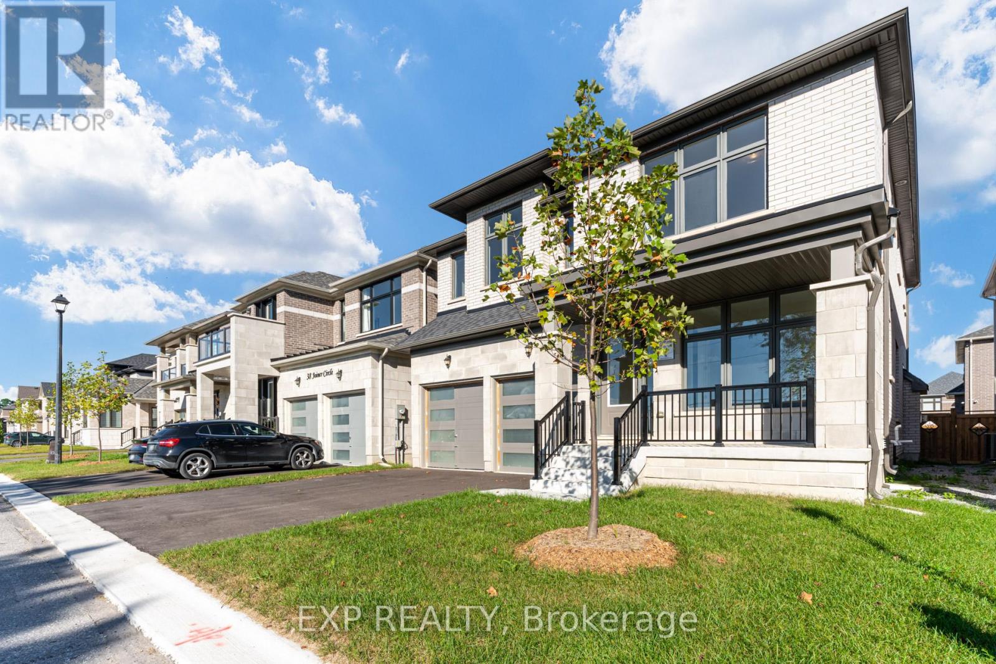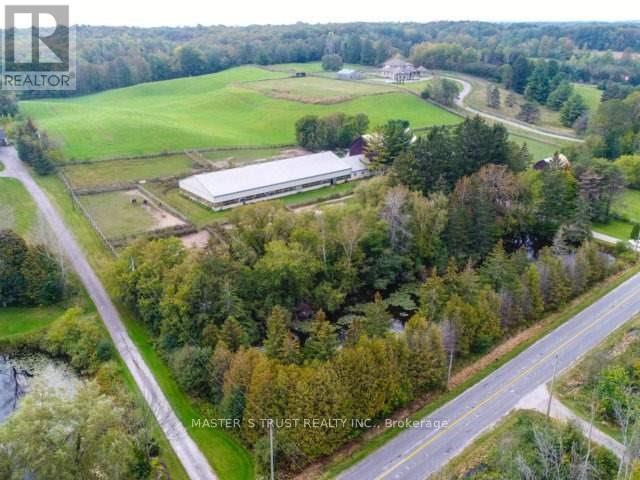3069 Monarch Drive
Orillia, Ontario
UPGRADED & SPACIOUS BUNGALOW IN FAMILY-FRIENDLY WEST RIDGE WITH A WALKOUT BASEMENT! Welcome to 3069 Monarch Drive, a beautifully upgraded bungalow in Orillias desirable West Ridge neighbourhood. Enjoy peaceful forest views out front, a fully fenced backyard, and nearly 2,900 square feet of finished living space, offering comfort, style, and flexibility. The curb appeal is strong with a 1.5-car garage that comfortably fits two vehicles, a smart garage door opener, an interlock walkway, and a welcoming covered porch. Inside, the bright open-concept layout includes stylish hardwood flooring, pot lights, and a cozy gas fireplace in the family room. The kitchen is a standout with quartz countertops, stainless steel appliances, including a gas stove, upgraded cabinetry, and a large pantry. A versatile front sitting area adds space for a formal living room or childrens play area. The spacious primary bedroom includes a walk-in closet and a private ensuite with a soaker tub and tiled glass shower. All bathrooms have been upgraded with granite countertops. The functional laundry room features upper cabinets and a folding counter. Your living space is extended in the fully finished walkout basement, offering excellent in-law potential with a large rec room with a second fireplace, two additional bedrooms including one with a walk-in closet, a luxurious 5-piece bathroom with a jetted tub and glass shower, plenty of storage, fire insulation, and a rough-in for a second kitchen. Step outside to enjoy the elevated composite deck with a retractable awning, or relax on the interlock patio below with a covered lounge area. Built in 2020 and backed by a Tarion Home Warranty, this property also includes 200 amp service and an owned water softener. Located in a family-friendly neighbourhood close to schools, parks, trails, shopping, and commuter routes, this #HomeToStay checks all the boxes! (id:60365)
616 - 4011 Brickstone Mews
Mississauga, Ontario
Live In The Heart Of Mississauga Square One Area! Fully FURNISHED Beautiful 1+1 unit, Den Can be 2ND Bedroom! Bright and Open Concept East View! Large Eat-in Central Island, Modern Kitchen with S/S Appliances. Roller Blinds, Extended White Cabinets, Backsplash & Quartz Countertops. Large Windows Primary Bedroom has Large Closet! Close To Square One Mall, Restaurants, Bus Transit, All Major Highways 407, 403, 410, 427 & 401 (id:60365)
706249 County Road 21
Mulmur, Ontario
Welcome to your dream countryside retreat in the heart of Mulmur. Nestled on 8.81 breathtaking acres, this modern farmhouse exudes warmth, charm, and timeless elegance. Built in 2019, this meticulously designed home blends rustic beauty with contemporary comforts, offering panoramic views and thoughtful finishes throughout.A dream kitchen designed for both function and style. Rich red oak hardwood floors, a propane stove with a pot filler, and a shiplap coffered ceiling set the tone for culinary inspiration. Custom cabinetry, a walk-in pantry with automatic lighting, and a coffee bar with a wine fridge make mornings effortless, while the island with a wood countertop invites gathering.The primary suite is a sanctuary of serenity. Wake up to rolling countryside views of Mulmur from your bedside and private walkout to a covered porch, perfect for morning coffee. A spa-like ensuite boasts a freestanding soaker tub, heated floors, and a glass shower designed with both luxury and practicality in mind.Cozy up in the living room, where the fireplace with a wood mantle creates a warm and inviting ambiance, surrounded by endless natural light. The main-floor office (or second bedroom), a stylish 3-piece bath, and a thoughtfully designed laundry room with a dog bath add to the homes functional appeal.Downstairs, the walkout lower level is an entertainers dream, offering a recreation room ready for a future wet bar and fireplace, two spacious bedrooms with heated concrete floors, and a 5-piece bath. Great area to convert to a separate in-law suite.Outside, this property truly shines. A wraparound covered porch, a detached heated shop, a separate pig barn, and expansive parking make this an ideal escape for nature lovers, hobbyists, or those craving a peaceful retreat.With modern amenities, timeless character, and unparalleled views, this is more than a homeits a lifestyle. (id:60365)
53 Bellehumeur Road
Tiny, Ontario
Do Not Miss an Opportunity to Own This Gem! Custom Built 3 Bedroom Modern Home With Walking Distance to a Beautiful Georgian Bay Beach! Offers Over 3000 Sq Ft of Living Space, Located on on Premium Lot with Private Treed Backyard! Featuring Open Concept Design, Huge Family Room and Living Room on Main Floor, Hardwood Floors, Oak Staircase with Metal Posts, Large Windows, Pot Lights & Fireplace. Custom Kitchen Featuring Extended Cabinets, Crown Mouldings, Granite Countertops, Backsplash, and Stainless Steel Appliances. Large Formal Dining Room With Walk-out to Large Deck Perfect for Entertaining! Three Good Size Bedrooms. Huge Primary Bedroom With Walk-In Closet, Semi-Ensuite and Balcony. Professionally Finished Basement With Open Concept Design and Large Windows. Detached Garage With Large Loft and Carport. Great Location! Just Minutes (350 m) Walking Distance to Gorgeous Georgian Bay Waters and Trails. 900 m(12 minutes walk)to Beautiful Sand Castle Beach. 8 min drive to Lafontaine. Year around Access. Great Opportunity to Own this Amazing Property! Move in and Live in Beautiful Tiny or Use the Property as a Cottage, Year Around Seasonal Home! **EXTRAS** All Electric Light Fixtures, Fridge, Stove, B/I Dishwasher, Range Hood. (id:60365)
Basement - 43 Philips View Crescent
Richmond Hill, Ontario
Finished walkout basement in North Richmond Hill. One bedroom with spacious recreation room, can easily convert into two bedrooms. 3 piece bathroom. New laminate floor. New Kitchen with brand new appliances. Combination washer and Dryer. Walkout to the backyard. A lot of pot lights. Close to shopping center and school. (id:60365)
107 Kruger Road
Markham, Ontario
Nice Brick Link Home, Family Size Eat-In Kitchen With Walkout To Patio. Basement Has Bath Room And Kitchen. Close To Costco, Schools, Public Transportation. Roof(2017) Attic Insulation Upgrade, Furnace (2023), Garage Has Car Charger, New Garge Door And Remote Control (id:60365)
58 Sandhill Crescent
Adjala-Tosorontio, Ontario
Welcome to 58 Sandhill Crescent, a beautifully crafted, less-than-a-year-old Detached home located in the prestigious Colgan Crossing community by Tribute Communities. This elegant 4-bedroom, 4-bathroom residence offers 2,616 sq ft of modern living space on a premium east-facing lot with no sidewalk. Designed with comfort and style in mind, the home features soaring 9' smooth ceilings , engineered hardwood flooring, an oak staircase with iron pickets, and a bright, open-concept layout perfect for families. The modern kitchen boasts extended cabinetry, a pantry, and a convenient chef's desk, flowing seamlessly into spacious living and dining areas. Each bedroom includes direct access to a bathroom, ideal for privacy and convenience. Additional highlights include a double-car garage with private driveway, and an unfinished basement ready for your personal touch. Located in a peaceful natural setting, this home is just 5 minutes to Tottenham, 17 minutes to New Tecumseth, 24 minutes to Nobleton, 25 minutes to Caledon, 35 minutes to Newmarket, 40 minutes to Brampton, 41 minutes to Vaughan, 43 minutes to Pearson Airport, and 50 minutes to Richmond Hill. Enjoy the best of both worldsserene country living with quick access to the GTA and surrounding town (id:60365)
37 Copperstone Crescent
Richmond Hill, Ontario
This spacious 3+1 bedroom, 4-bathroom residence offers style, comfort, and functionality for the modern family. The main floor features elegant stone flooring throughout, a grand open-concept kitchen with a massive island perfect for entertaining, a separate breakfast area, and a cozy fireplace in the living room. A walkout leads to a beautifully finished, maintenance-free backyard with a large deck ideal for summer BBQs and outdoor gatherings. A stylish two-piece powder room completes the main level. Upstairs, the luxurious primary suite boasts a 7-piece en suite and a generous walk-in closet. The additional bedrooms include ample closet space and share a well-appointed bath with natural light streaming through the windows. The finished basement feels like a private suite, complete with a large rec room featuring a custom wall unit and fireplace perfect as an in-law setup, guest space, or even a home apartment. It includes one bedroom with an ensuite bath, combining comfort and practicality. Located near top-rated schools, parks, shops, and restaurants this turnkey home blends elegance and lifestyle in a prime location (id:60365)
Main Fl - 92 Richardson Drive
Aurora, Ontario
*Main Floor Only* Lovely updated bungalow in prime Aurora Highlands! Enjoy a modern eat-in kitchen with white stone countertops and plenty of cupboard space. Beautiful hardwood floors throughout. Updated bathroom with rain shower. The third bedroom can be used as a dining room. Walk out from the second bedroom to a large private sundeck and exclusive treed backyard. Tenant pays 2/3 of all utilities. Includes 2 parking spots on the left side of the driveway. (id:60365)
40 Joiner Circle
Whitchurch-Stouffville, Ontario
Welcome To This Beautiful Home In One Of The Most Desirable, Highly Sought-After & Family-Friendly Neighbourhoods In the Ballantrae Community of Whitchurch-Stoufville. This Home Offers a Perfect Blend of Comfort & Convenience With an Exceptional Layout that Seamlessly Blends Functionality & Style. Enjoy the Abundance of Natural Light Which Creates a Warm and Inviting Atmosphere Throughout. This Home Features A Spacious Kitchen-Eating Area , Ample Cabinet Space, and a Large Island which Flows Naturally into the Family Room. The Warm & Inviting Family Room is Great for Relaxing with Family or Entertaining Guests, with A Cozy Fireplace, Large Windows & 10ft Ceilings Allowing Ample Natural Light. A Separate Dinning Area and A Large Chef's Pantry making it Ideal for Large Family Gatherings. Enjoy the Expansive Primary Bedroom featuring a Large En-Suite Bathroom & A Double Walk-in Closet Perfect for your Personal Retreat. A Second Bedroom Boasts its Own En-Suite Bathroom Ensuring Comfort & Privacy for Family or Guests While Two Additional Bedrooms share a Thoughtfully Designed Jack & Jill Bathroom making it Convenient for Siblings or Guests. This House is Designed so that Every Bedroom has Access to its Own Private Bathroom. Enjoy the Abundant Light that Flows through the Large Windows and the High 10ft Ceilings. The Main Floor Office Provides a Great Space for Working from Home. Upgrades include High 9ft Basement Ceilings Offering a Great Opportunity for Extra Living Space. Minutes Away From the Ballantrae Golf & Country Club, the Ballantrae Community Centre, Tennis Club & Public School and Musselman Lake. Walking Distance to the Ballantrae Gates Plaza and Just Minutes from the Aurora Shopping Smart Centres. ***EXTRAS*** NEW S/S Fridge, NEW Chef-Inspired Gas Range, New S/S Dishwasher, 9ft Ceilings in Basement (id:60365)
3563 Vandorf Side Road
Whitchurch-Stouffville, Ontario
Sale Of Land And Buildings Only. This Investment Equestrian Property Is One Of The Largest Parcels Available On Vandorf. It Offers 18 Stalls A 70' X 160' Indoor Arena And Multiple Paddocks. Currently Operates As A Jumper Facility And Riding School. Just Minutes To All Of The Amenities Of Markham. (id:60365)
25 Sam Battaglia Crescent
Georgina, Ontario
This Kingsport Model of Ballymore Builder is superb and very functional layout. This has 2517 sqft of living space with 4 beds and 4 bath(3 full bath upstairs).Come and grab this luxury house before it's too late! With its spacious rooms and elegant design, this house is perfect for those who appreciate the finer things in life. The large windows allow for plenty of natural light, illuminating the stunning features of the house. The open concept layout creates a seamless flow throughout the main living areas, making it ideal for entertaining guests. The Main Floor Show cases Stunning Oak Hardwood Flooring, Adding To The Overall Opulence. The Master Bedroom Is A Serene Sanctuary With Tray Ceilings & A Lavish 4-Piece Ensuite Featuring A Standalone Tub. A Large Walk-In Wardrobe Completes The Space. The 2nd & 3rd Bedrooms Share A Jack & Jill Bathroom, Each With Their Own W/I Closets. The Fourth Bedroom Has Its Own Ensuite For Maximum comfort. (id:60365)

