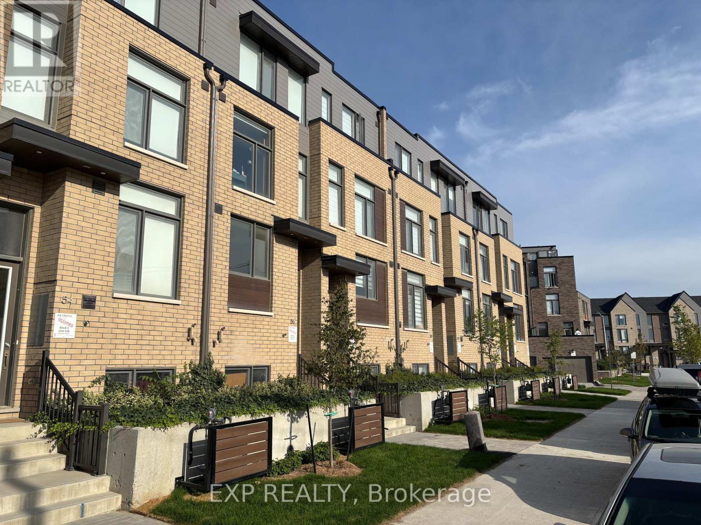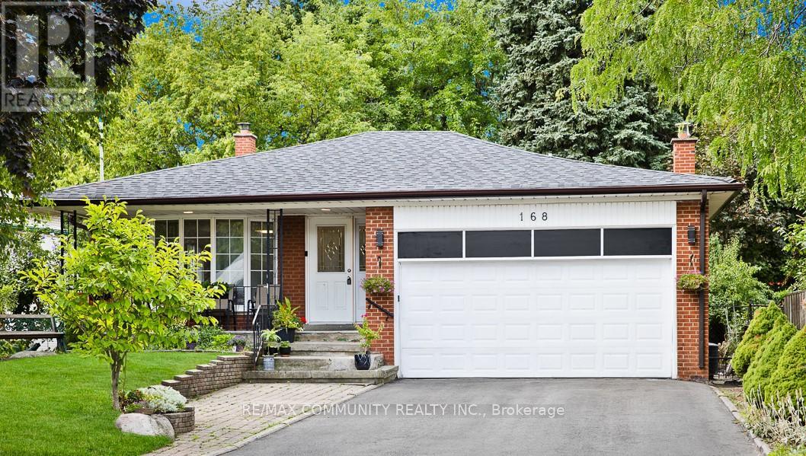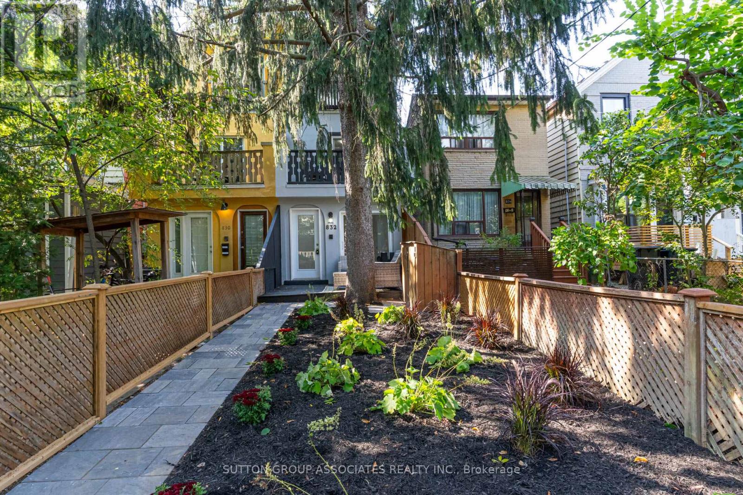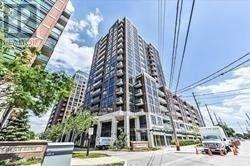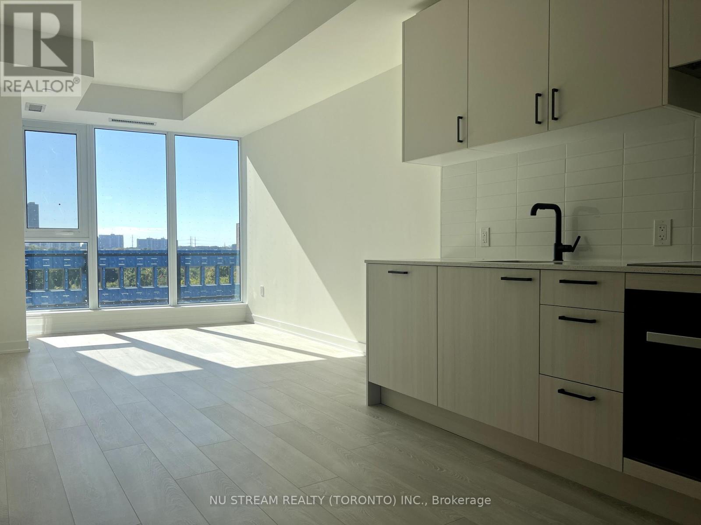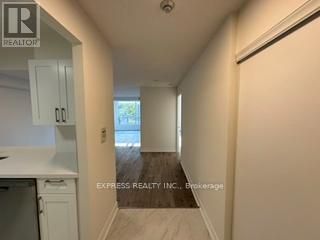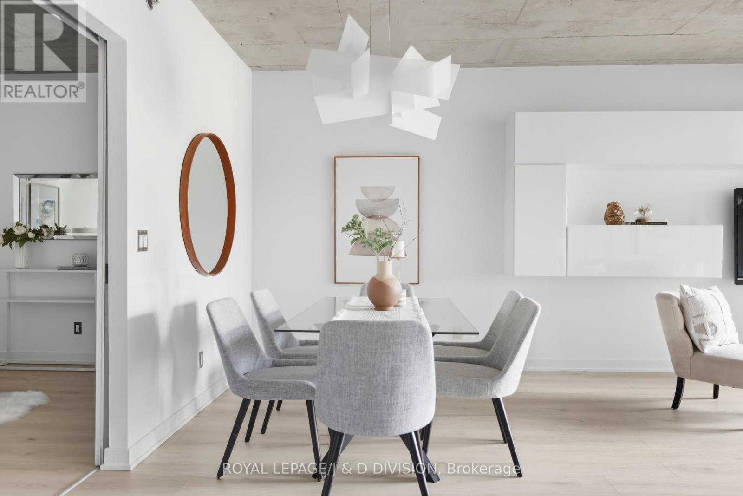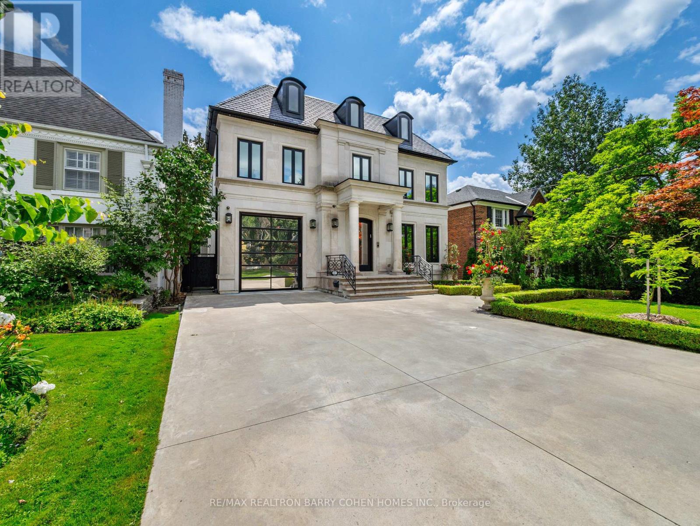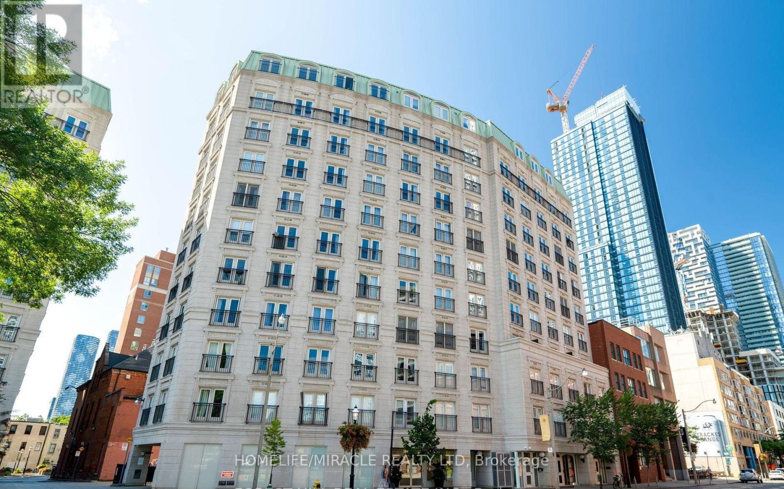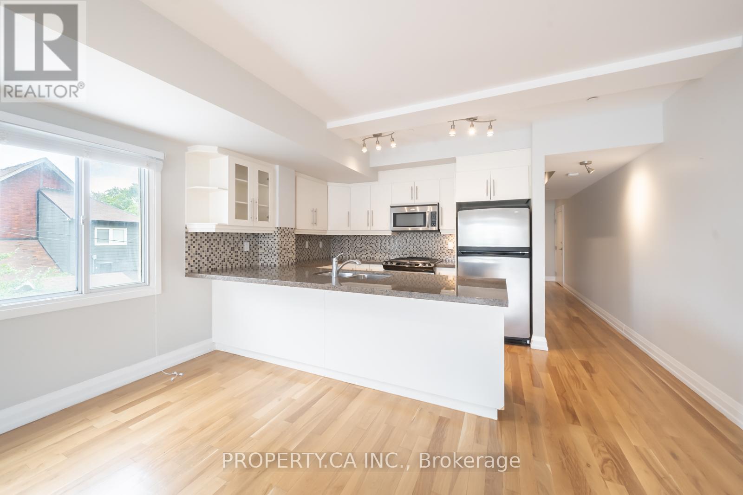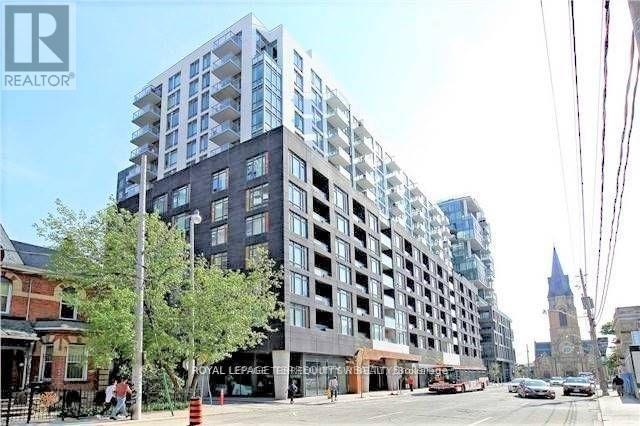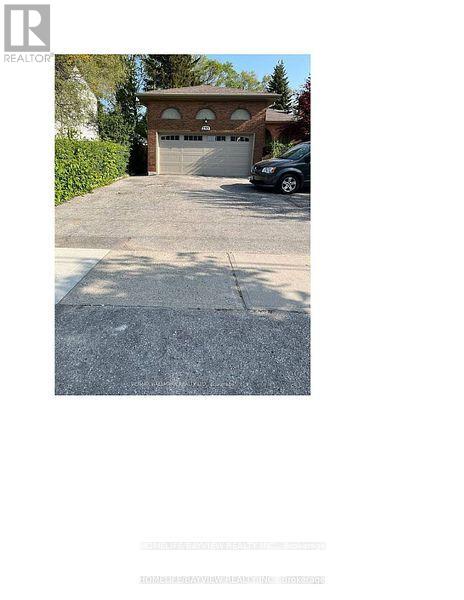58 Hooyo Terrace
Toronto, Ontario
Welcome to 58 Hooyo Terrace, a modern townhouse offering 2,783 sq. ft. of thoughtfully designed living space with 4 bedrooms plus a den, 4.5 bathrooms, soaring 9-ft ceilings on the main floor, a private balcony perfect for entertaining, and a convenient 1-car garage. Nestled in a vibrant and family-friendly neighbourhood, this home places you close to Yorkdale Shopping Centre with world-class retail, dining, and entertainment, while also offering excellent schools, nearby parks, and community centres for families to enjoy. Commuting is seamless with easy access to Yorkdale subway station, Allen Road, and Highways 401, 400, and 407, making it ideal for professionals and families alike. With its perfect blend of modern design, urban convenience, and a welcoming community atmosphere, 58 Hooyo Terrace is more than just a home it's a lifestyle. Don't miss this great opportunity. (id:60365)
168 Kingslake Road
Toronto, Ontario
Absolutely stunning 4-level backsplit, 2168 Sqft detached home with a 52 ft frontage and double garage in the prestigious Don Valley Village! This sun-filled, open-concept showpiece features 4 spacious bedrooms plus 2 in the finished basement with a separate entrance, a second kitchen for potential rental income, a full bath, and a total of 4 beautifully renovated bathrooms. Over $100,000 in upgrades showcase a chef-inspired gourmet kitchen with quartz countertops, high-end stainless steel appliances, pot lights, and a custom panel ceiling that adds modern elegance. The living and family rooms are enhanced with designer custom wall panels, creating a luxurious and stylish ambiance. Gleaming hardwood floors run throughout, and the bright family room offers a walkout to the backyard. With parking for up to 7 cars and no sidewalk, convenience is unmatched. Ideally located within walking distance to Fairview Mall, Don Mills Subway, Seneca Polytechnic, TTC, schools, and parks, and just minutes to Hwy 404, 401 & 407, this move-in ready masterpiece is a rare gem that truly has it all! (id:60365)
832 Manning Avenue
Toronto, Ontario
Bright & spacious oasis with 4 beds & 4 bath. This 3-storey gem boasts over 2,000 sf of living space across four levels. Recently upgraded. Nestled in Seaton Village on a quiet, tree-lined street, where comfort meets community. Key Features include Welcoming foyer with closet for tidy living - New engineered hardwood flooring throughout - Generous rooms w lofty ceilings and a modern, classic blend - Contemporary kitchen with a ample storage & built-in cabinetry - Cozy family room w wood-burning fireplace leading to a private backyard patio - Sunlit third floor retreat w wood burning stove & rooftop deck - Finished basement with large bedroom & ensuite bath - Detached garage via lane with laneway suite potential - An impressive deep lot for extended outdoor living - Top-rated schools, parks, TTC, & more, all within walking distance. Move-in ready, dream location in a beloved neighbourhood, abundant indoor and outdoor space for an healthy lifestyle. (id:60365)
409 - 31 Tippett Road
Toronto, Ontario
Luxurious, 2 Bed 2 Bath + Study. 9' Smooth Ceilings, Custom Kitchen Cabinetry, Kitchen Island W/ Quartz Counter Top, Steps To Wilson Subway Station, Easy Access To Hwy 401, Allen Rd, Yorkdale Mall, Humber River Hospital, Grocery Stores, Shops, Restaurants, Costco & Parks. (id:60365)
425 - 1 Kyle Lowry Road
Toronto, Ontario
Stunning & Sun Filled! Welcome To Crest At Crosstown By Aspen Ridge! This Brand New 2 BR +1 WR Suite. With Open Concept Design With Floor Ceiling Window & Southern Exposure Bring In Loads of Natural Light. Enjoy 9 Ft Ceilings & Laminate Flooring T/Out For A Modern, Seamless Look. The Gourmet Kitchen Features B/In High-End "Miele" Appliances & Sleek Cabinetry. Step Out To Your Private Balcony For Fresh Air And Views. This Suite Includes 1 Parking Space & 1 Locker. Amenities Include Full Size Gym, Yoga Room, Shared Work Space, Party Room, Outdoor BBQ Area, PET Wash Station List Goes On. Conveniently Located At Don Mills & Eglinton Within The Master-Planned Crosstown Community, Steps To The Future Eglinton Crosstown LRT. Just Mins to Parks, Shopping & Dining, Hospital, Museum, and HWY. (id:60365)
501 - 152 St Patrick Street
Toronto, Ontario
Approx. 1063 Sf (as per builder's plan) spacious 2 Bedroom unit w/ South views @ Artisan at University & Dundas. Walking distance to subway, U of T, TMU, Hospitals, AGO, Chinatown, Queen St shops, restaurants, Financial & Entertainment District. Building amenities include 24 Hr concierge, fitness room, party room & outdoor terraces. No Pets, No Smoking & Single Family Residence. (id:60365)
828 - 55 Stewart Street
Toronto, Ontario
Situated in the heart of Toronto's most dynamic neighbourhood, this modern 2-bedroom, 2-bathroom condo combines style with everyday convenience. Floor-to-ceiling windows flood the space with natural light, while sleek concrete ceilings, brand new luxury vinyl flooring (2025), and an open-concept layout create an urban-chic vibe. The contemporary kitchen features stainless steel appliances and a Poggenpohl breakfast island - perfect for cooking or entertaining - while a private balcony showcases skyline views and Victoria Memorial Park, for your morning coffee or evening unwind. The primary suite includes a walk-in closet, spa-like ensuite, and in-suite laundry, while the second bedroom easily doubles as a home office. At the Thompson Residences, enjoy exclusive access to the ONE Hotel and premium hotel-style amenities including a rooftop pool, gym, concierge, party room, and more! Just steps from Torontos best restaurants, cafés, bars, and nightlife, with sports arenas, the theatre district, The Well, and shopping minutes away. Transit is at your door with quick access to the Gardiner, QEW, and Billy Bishop Airport. (id:60365)
327 Cortleigh Boulevard
Toronto, Ontario
Designer Palette Signature Residence In Torontos Most Coveted Lytton Park, Built By Its Owner To The Highest Standards Of Craftsmanship, Comfort, And Quality. Inspired Blend Of Luxury And Livability. No Detail Overlooked, No Expense Spared. An Impressive Entrance Hall, Appointed With Heated Porcelain Floors, Designer Chandeliers, Architectural Crown Molding & Marble Doorframes, Anchored By A Custom Wrought-Iron Staircase. The Living Room Is An Entertainers Dream, Featuring A Built-In Bar With An Onyx Waterfall-Edge Countertop. In The Powder Room, A 24-Karat Gold Sink Atop The Marble Vanity. Elegant Family Room Boasts Gas Fireplace With Full-Height Onyx Surround & Walk-Out To Outdoor Lounge. Chef-Inspired Gourmet Kitchen Features Integrated Miele Appliances, Custom Lacquered Cabinetry, Oversized Island, Marble Finish, Breakfast Area & Walk-Out To Terrace. All Rear Doors & Windows Outfitted With Automated Aluminium Shutters For Enhanced Security. Expansive Primary Retreat Presents Boutique-Style Walk-In Closet, Spa-Like Ensuite, Adjoining Sitting Area & Fireplace. Second Bedroom With Walk-In Closet & 5-Piece Ensuite, Third Bedroom With 3-Piece Ensuite. Third Floor Opens To Private Loft Suite With Balcony, 4-Piece Ensuite, Walk-In Closet & Beverage Center. Lower Level Features Nanny Suite With Walk-In Closet & Ensuite, Secondary Kitchen, Laundry Room, Fitness Room & Vast Entertainment Room. Outstanding Resort-Style Backyard With Saltwater Pool, Waterfall, Cabana Bathroom & Covered Limestone Terrace With Built-In Lynx Grill. Captivating Street Presence With Indiana Limestone Exterior, Snowmelt Driveway & Walkway, Mirrored Glass & Meticulous Landscaping. Garage Equipped With Professional-Grade Car Lift. Fabulous Location On One Of North Torontos Most Exclusive Boulevards, Steps To Avenue Road, Forest Hill & Midtown Amenities. (id:60365)
605 - 115 Richmond Street E
Toronto, Ontario
Welcome to The French Quarter II, a beautifully upgraded one-bedroom condo in Toronto's vibrant core available to move in immediately! is elegant unit offers a well designed layout with high end laminate flooring, 9 ft ceilings, and crown moulding throughout. The modern, all-white kitchen provides ample storage, while the spacious living area is perfect for relaxing or entertaining. The primary bedroom boasts a massive walk-in closet. Both the living room and primary bedroom have french doors opening to a Juliette balconies offering breathtaking northwest views of the city. Exceptionally well maintained & taken care of. Enjoy top-notch amenities, including 24-hour security, visitor parking, bike storage, a gym, a rooftop terrace with BBQs, and a newly renovated multipurpose room. Located minutes from Yonge-Dundas Square, George Brown College, TMU, Eaton Centre, St. Lawrence Market, and Old Toronto, with excellent transit connectivity for easy citywide access. 1 Year Lease or Short Term Furnished Option Also Available. (id:60365)
2 - 473 Dupont Street
Toronto, Ontario
Investment opportunity in Seaton Village and the Upper Annex. 2 bdrm/3bth unit with over 1500SF - you wont find this size space at this price point! The Devonshire is a small loft building with the lowest $/SF in the area and among the new luxury condos on Dupont St. Perfect for Live/Work or entertaining with its large open concept main floor featuring a white kitchen, gas fireplace, powder room and open balcony with gas BBQ hookup. 2 Storey Layout Has 2 bedrooms on the Upper Level. The primary bedroom has a full ensuite bathroom. Covered Surface parking spot. Close to UofT, Subway, and Shops and Restaurants. Being sold under power of sale. (id:60365)
Lph28 - 525 Adelaide Street W
Toronto, Ontario
The Ultimate In Luxury Living At Musee In Central King West! Absolutely Stunning & Refined 1 Bedroom + Den Executive Unit Upgraded Well Above Standard & Exquisitely Fully Furnished Throughout! All-Inclusive To The Finest Detail. Custom Blinds + Custom Closets & Organizers, Wifi, Tv & More! In The Heart Of Toronto's Premier Neighborhood Within Steps Of King West Designer Shops, Gourmet Markets, Cafes & Restaurants. Truly A Dream Property! Shows Very Well, A+! (id:60365)
B2 - 255 Finch Avenue E
Toronto, Ontario
Very quiet place. The property is close to the bus stations going to Finch Station, Seneca Collège and York University. Suitable for college and university students. The Landlord is the spouse of The Listing Real Estate Agent. Form Schedule B and Form 160 (Registrant Disclosure) are required. The tenant will pay 25% of the electricity of the house. One parking space on the driveway is included. (id:60365)

