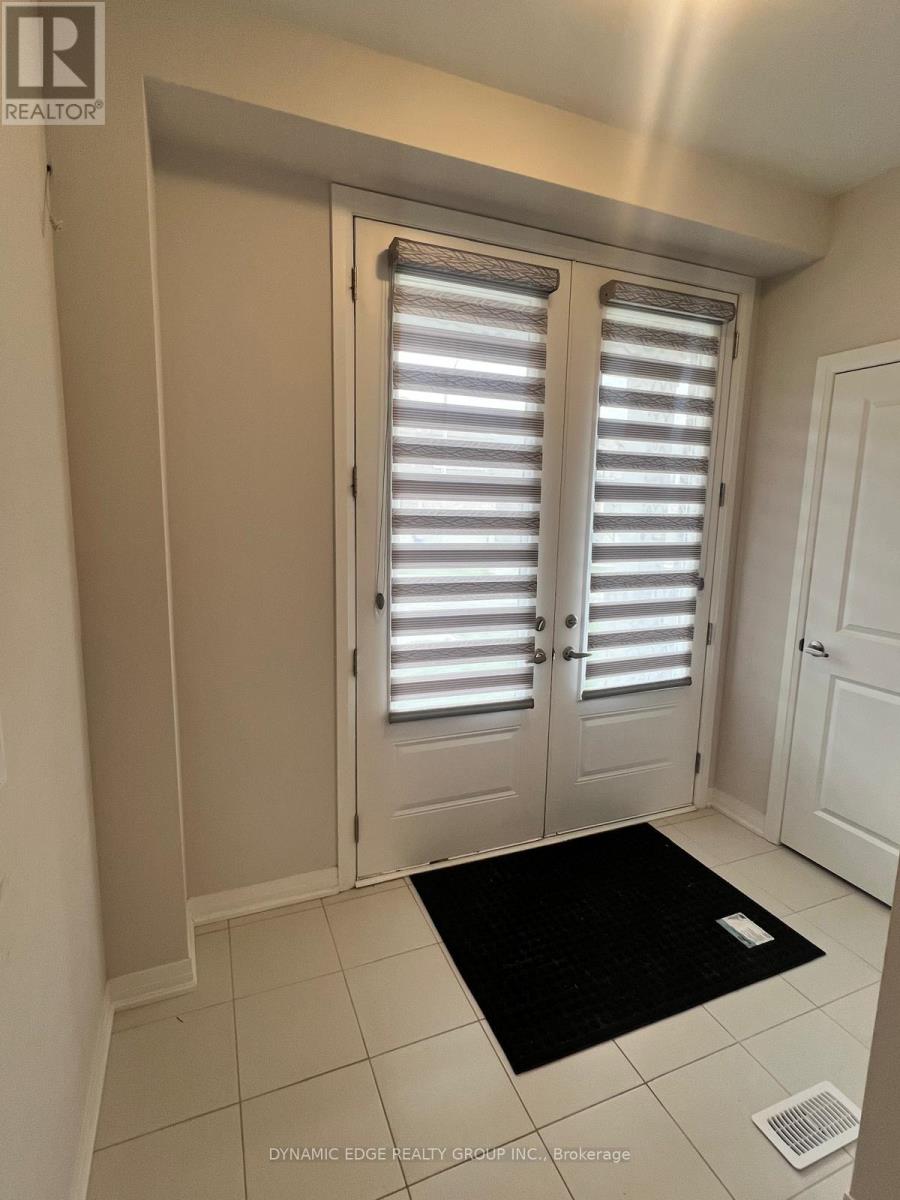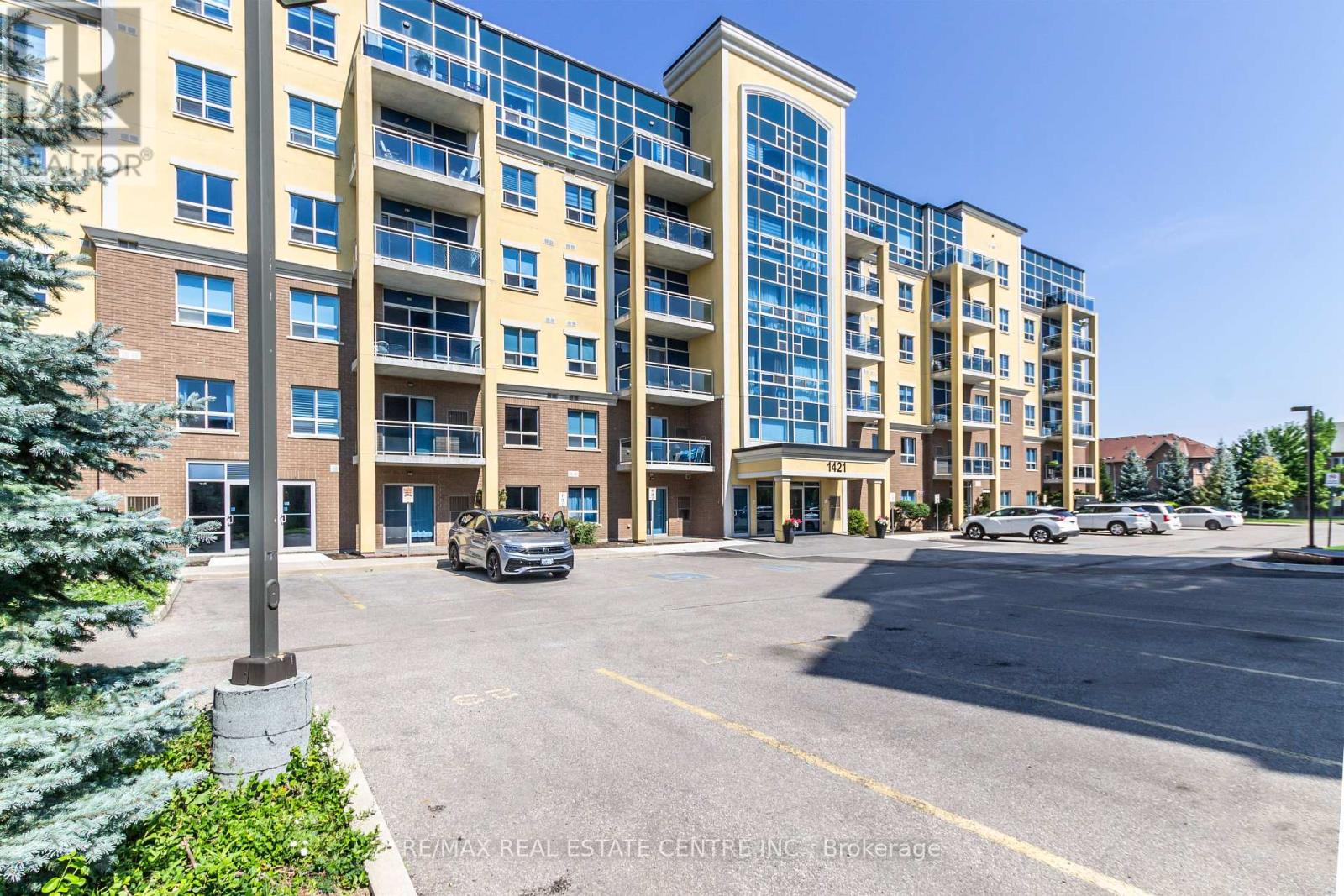4604 - 180 University Avenue
Toronto, Ontario
Indulge in a lifestyle of Luxury, Convenience, and Prestige! Upscale Executive Condo-Living in Prime Downtown Toronto. This Fully FURNISHED, luxury large 1 bedroom unit with breathtaking sunset unobstructed lake and City View Above The 5 star Shangri-La Hotel. Situated in the heart of financial, fashion & entertainment district. Walking distance to subway and underground paths. Open Concept, Bright, 9' ceilings, floor to ceiling windows, hardwood floors throughout, marble fireplace. Gourmet Kitchen with granite countertops & backsplash. Large bedroom with walk-in closet and walk in Marble ensuite. Large storage area in unit, as well as 1 Locker and Parking space. (id:60365)
40 Castle Frank Crescent
Toronto, Ontario
OPORTUNITY IS KNOCKING ! Live on the QUIETER SIDE of Castle Frank ! An incredible opportunity awaits in South Rosedale. One of the largest lots available in this historic neighbourhood for an amazing price. Time will not wait for such an opportunity. Embrace the chance to own a grand piece of history: this circa-1908 home is brimming with charm and character .Featuring numerous architectural details and a generous 110-foot frontage, this stately home offers exceptional space and elegance. With 4,848 sq. ft. of above-grade living space plus an additional 1,800 sq. ft. in the lower level, there is plenty room for multigenerational living or grand entertaining .Step inside to an elegant centre hall with soaring curved ceilings and massive bay windows that flood the home with natural light. This home also features three fully renovated bathrooms, including two with heated floors, ensuring comfort and style .While there have been extensive renovations, the discerning buyer may wish to bring their own vision and further customize this beautiful home to their preferences. The seller also has a Scavolini kitchen plan available for the buyer, offering an exciting opportunity to create a dream kitchen. Enjoy the sensational yard and landscaped grounds, home to one of the city's oldest Japanese maples. The coach house/garage provides perfect storage or the potential to convert to a studio space. Step out into your private backyard oasis, with winding pathways and vibrant perennials. This home offers great value per square foot and sits on a solid 2-foot-thick foundation truly built like a fortress. With over 14,000 sq. ft. of lot area, this is an exceptional find. Dont miss your chance to own a unique and rare piece of South Rosedale history. A must-see check it out and seize this opportunity! Homes like this do not come up often-endless options here! (id:60365)
453 Robert Woolner Street
North Dumfries, Ontario
This Beautiful Luxury Home, Built By Cachet Homes, Features Four Spacious Bedrooms, Including A Master Suite With A Large Walk-In Closet And A Large Window. There Are Two Ensuite Bathrooms And One Semi-Ensuites For Added Convenience. High-End Upgrades Include Hardwood Floors, Custom Stair Rails, And Brand-New Appliances. The Modern Kitchen Boasts Quartz Countertops, And The Open-Concept Layout Fills The Home With Natural Light. The Mudroom Offers Direct Access To The Two-Car Garage, And The Laundry Is Conveniently Located On The Second Floor. Walkout Basement. This Home Is Ideally Situated Close To A Variety Of Amenities, Including Schools, Parks, Shopping Centers, And Restaurants. It Also Offers Easy Access To Major Highways For A Quick Commute, While Being Nestled In A Peaceful, Family-Friendly Neighborhood. Don't Miss The Opportunity To Make This Your New Home! (id:60365)
453 Robert Woolner Street
North Dumfries, Ontario
This Beautiful Home, Built By Cachet Homes, Features Four Spacious Bedrooms, Including A Master Suite With A Large Walk-In Closet And A Large Window. There Are Two Ensuite Bathrooms And One Semi-Ensuites For Added Convenience. High-End Upgrades Include Hardwood Floors, Custom Stair Rails, And Brand-New Appliances. The Modern Kitchen Boasts Quartz Countertops, And The Open-Concept Layout Fills The Home With Natural Light. The Mudroom Offers Direct Access To The Two-Car Garage, And The Laundry Is Conveniently Located On The Second Floor. Walkout Basement. This Home Is Ideally Situated Close To A Variety Of Amenities, Including Schools, Parks, Shopping Centers, And Restaurants. It Also Offers Easy Access To Major Highways For A Quick Commute, While Being Nestled In A Peaceful, Family-Friendly Neighborhood. Don't Miss The Opportunity To Make This Your New Home! (id:60365)
1192 Huron Street
Peterborough North, Ontario
Super Bright, Spacious & Open Concept North End Home Conveniently Located On A Picturesque, Mature & Quiet Tree Lined Street! Huge 77Ft Frontage! Exceptionally Clean & Fully Renovated Featuring 2 Large Main Floor Bedrooms (Can Easily Be Converted Back To 3 Bedrooms), All New Flooring T/Out, 2 New Baths & Stunning Eat-In Kitchen Open To Bright Family Room! Walk Out To Huge Deck Overlooking The Spacious & Lush Backyard! Fully Finished 2 Bedroom Basement W/Separate Entrance, 3 Pc Bath & Kitchenette! Versatile To Suit Many Needs! Close To All Amenities, Trent U, The Zoo, Walking Trails, Parks & Schools. Turn-Key Ready Home! Just Move In & Enjoy! (id:60365)
1016 - 3200 William Coltson Avenue
Oakville, Ontario
Welcome to Upper West Side Condos by Branthaven. This bright and spacious 1075 sq ft corner suite offers 2 bedrooms, 2 full bathrooms, and 2 private balconies in a thoughtfully designed open-concept layout. Enjoy 9-ft ceilings, full-sized in-suite laundry, stainless steel appliances, and a timeless white kitchen with ample storage. Modern SmartONE technology includes keyless digital entry, integrated smart locks, and energy-efficient geothermal heating and cooling for year-round comfort and peace of mind.Unit includes 1 underground parking space and 1 locker.State-of-the-art building amenities include: Social lounge and entertainment kitchen, Yoga and well equipped gym, 11th-floor chefs kitchen and lounge with rooftop terrace. Located in desirable North Oakville, just steps to shopping, restaurants, grocery stores, parks, and transit. A rare blend of convenience, comfort, and elevated design in a quiet, connected setting. (id:60365)
404 - 1421 Costigan Road
Milton, Ontario
Welcome to this beautifully updated fourth-floor condo, offering 2 spacious bedrooms and 2 bathrooms in a well-maintained building. Featuring elegant hardwood flooring throughout and freshly painted walls, this unit combines comfort with sophisticated design. The kitchen has been enhanced with a custom cabinet pantry, sleek stainless steel appliances, and granite countertops. Ceramic flooring & quartz countertops in both bathrooms for a cohesive, upscale feel. Upgraded light fixtures add a warm, contemporary touch to each room. The second bedroom includes a built-in queen-sized Murphy bed, maximizing space and functionality perfect for guests or a home office setup. Both bedrooms are outfitted with California Closets, providing smart, stylish storage solutions. Two cars? No worries, this unit has TWO OWNED UNDERGROUND PARKING SPOTS and ONE OWNED STORAGE LOCKER. This move-in-ready condo offers modern conveniences and thoughtful upgrades in a desirable location. Don't miss your opportunity to own this exceptional condo! (id:60365)
7 Erskine Avenue
Toronto, Ontario
Turnkey Barbershop at Prime Yonge & Eglinton Location! An incredible opportunity to own a well-established barbershop in the heart of one of Toronto's busiest and most vibrant neighborhoods, Yonge & Eglinton! Located at 7 Erskine Ave, this sleek and modern shop offers high foot traffic, loyal clientele, and a stylish interior that's move-in ready. Surrounded by high-rise condos, Apartments, Coffee Shops, offices, restaurants, and retail, the location is unbeatable for visibility and growth. Ideal for an owner-operator or investor looking to step into a thriving business with massive upside potential. Don't miss your chance to own a business in one of the citys hottest urban hubs! (id:60365)
84 Mcdowell Road E
Norfolk, Ontario
Offer Anytime!!! Newly renovated !!! Motivated Seller!!! More Than 2 Acre Hobby Farm In The Country! Conveniently Located South Of The 401. Easy Commute To Simcoe, Delhi, Brantford And Port Dover. The Farm Include 2 Workshops Which Have Hydro, Natural Gas And Water. These Workshops Measure 40 * 140 And 40*180 Which Also Can Be The Warehouse Because Bigger Workshop Has Newly Installed Adequate Furnace And Ac( as is ). The Usable Space For Farm(Each Workshop Has Two Storeys) Is Over 24,000 Sf. You Can Produce Or make Anything. There Is Also A 4 Bay Garage That Is 24*42 Which Also Has Furnace And Ac. Besides, the house also has the Attached Garage ! what the best Is the Upgraded Three Phase Hydro Type: 600V 600A 3Ph 4W.This Peaceful Setting Offers Privacy And Views Of Farmland From Every Room In The House. The Country Kitchen Offers Plenty Of Counter Space And Ample Custom Oak Cabinetry. More Potential Opportunities Waiting For You To Find. (id:60365)
40 Jacob Street E
East Zorra-Tavistock, Ontario
Looking for an investment opportunity or a chance to build in Tavistock? This property features a four-bedroom-plus house on an expansive lot exceeding 200 feet in depth. Situated on a desirable, family-friendly street, it boasts a prime location within easy walking distance of downtown amenities, schools, parks, and recreational facilities. With convenient access to Kitchener-Waterloo and a mere 10-minute drive to Stratford, the existing home could be updated by a first-time buyer with DIY skills. Alternatively, its substantial lot size makes it an ideal prospect for builders and investors. The property also includes a single detached garage, a large rear deck, and generously sized principal rooms, plus a sunroom overlooking the backyard. (id:60365)
670 Salzburg Drive
Waterloo, Ontario
Welcome to this exceptional walkout bungalow in exclusive Rosewood Estates, nestled in Waterloos desirable Clair Hills neighbourhood. Backing onto peaceful Rosewood Pond, this 2+1 bedroom, 3-bathroom home offers nearly 2,000 sq ft of beautifully finished living space with thoughtful accessibility features.Freshly painted and updated with brand new carpeting, the home is move-in ready. Accessibility enhancements include wider interior doorways, lowered light switches, and a widened staircase to the lower level ideal for accommodating a future lift if needed offering both elegance and practical design.The main floor showcases rich maple hardwood and ceramic tile flooring. The open-concept living and dining area flows onto a raised deck with glass railings perfect for enjoying uninterrupted views of the pond and surrounding nature. The spacious primary suite overlooks the water and includes a 4-piece en suite. A second bedroom with a built-in Murphy bed offers versatility for guests or office use.The bright walkout basement features an inviting rec room with a cozy gas fireplace, large windows, and access to the backyard. A third bedroom with en suite privileges and a generous utility/storage room complete the lower level.Located on a quiet, low-traffic street with a double garage and driveway, this home sits on one of the city's most desirable walkout lots. The manageable backyard offers a perfect blend of relaxation, entertaining space, and low maintenance.Rarely does a home with this combination of layout, accessibility, location, and lifestyle become available. Don't miss this opportunity! (id:60365)
188 Abbott Place
Woodstock, Ontario
Welcome to this delightful lovingly maintained 4-level back-split nestled in one of Woodstocks desirable, family-friendly neighbourhoods. Youll enjoy the convenience of being close to excellent schools, shopping, places of worship, and quick access to the highway for an easy commute. Perfect for growing families, this spacious home offers 4 bedrooms, three on the upper level that include closets for plenty of storage. The kitchen features a functional layout that makes meal prep a breeze, while the adjoining dining area flows seamlessly into the bright and welcoming living spaces. The spacious family room with newer floors and a gas fireplace is the perfect spot for movie nights, kids playtime, or cozy evenings with loved ones. Step outside and discover a fully fenced backyard - a private retreat ideal for summer barbecues, entertaining friends, or simply relaxing under the included 10x12 gazebo. A convenient shed provides extra storage for tools, bikes, or gardening essentials. Additional features include a carport driveway (redone in 2024), offering covered parking and added convenience. Side door with phantom screen (2022). Upper level bath renovated in 2021 with bath fitters insert tub an quartz counters. Eaves/Soffits (2018). Furnace & Central A/C (2020). Water Softener. Whether youre looking for a first family home or simply want a well-maintained property in a great community, this home offers a wonderful blend of practicality, comfort, and charm. Dont miss the opportunity to make this inviting Woodstock gem your own! (id:60365)













