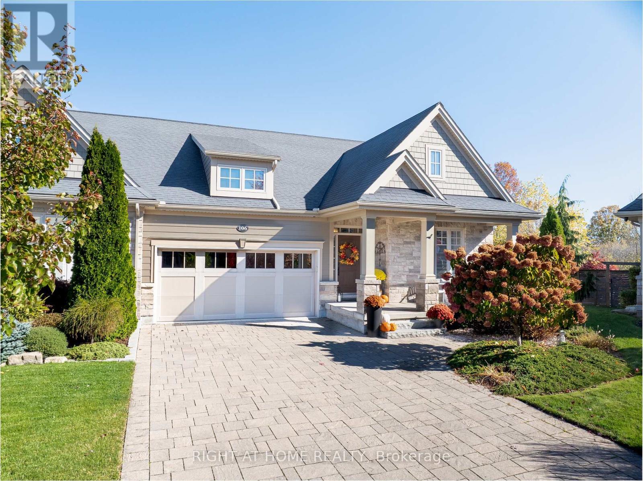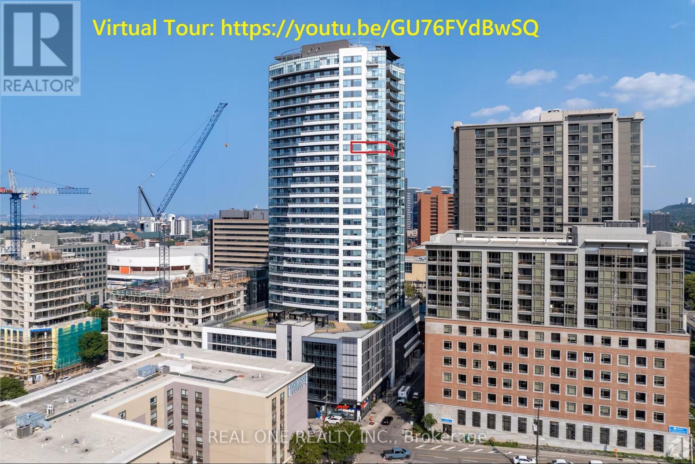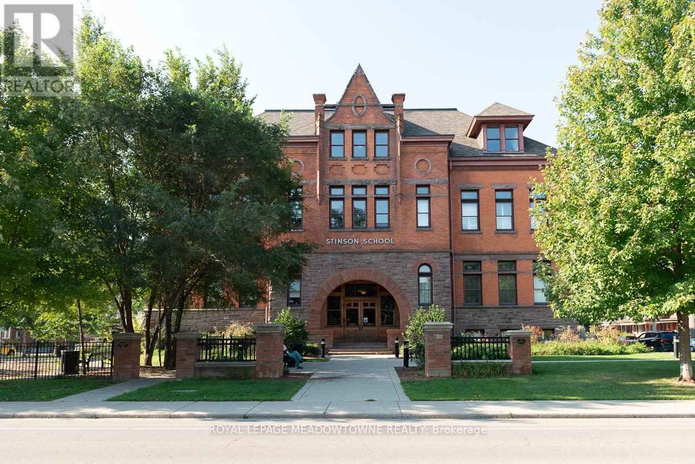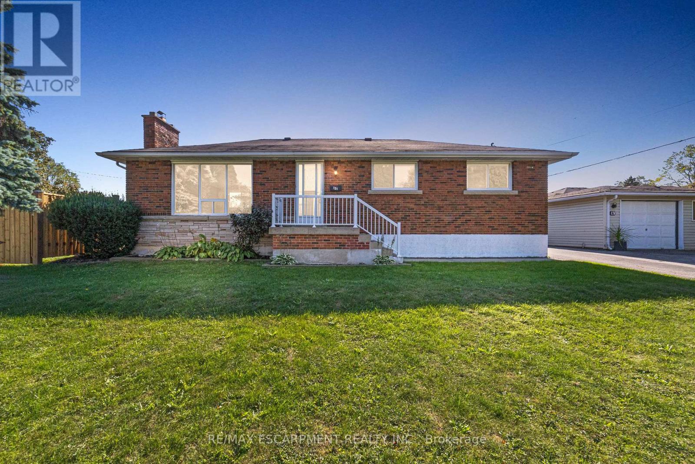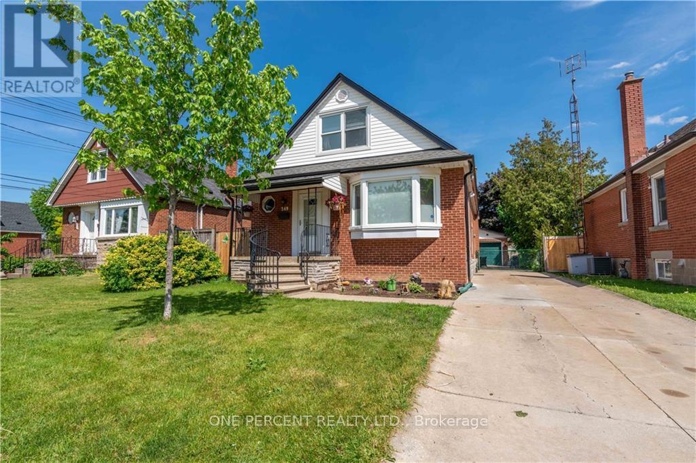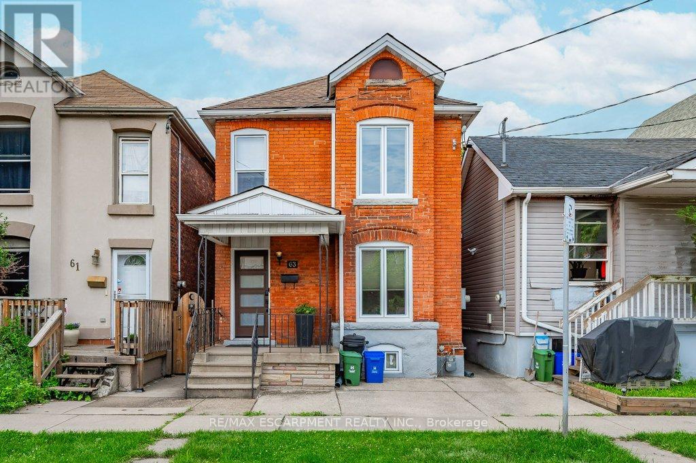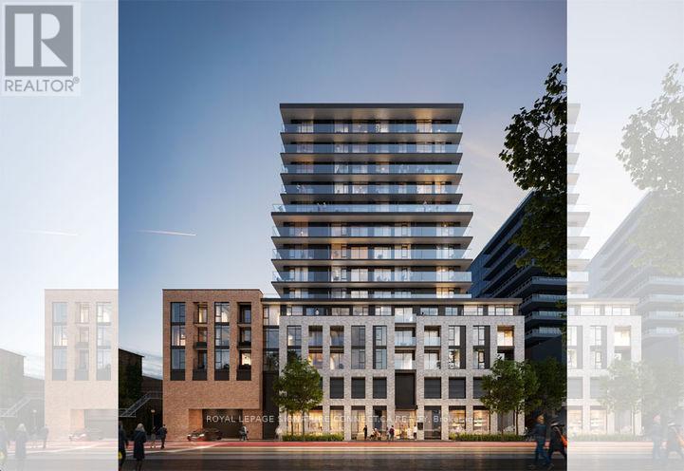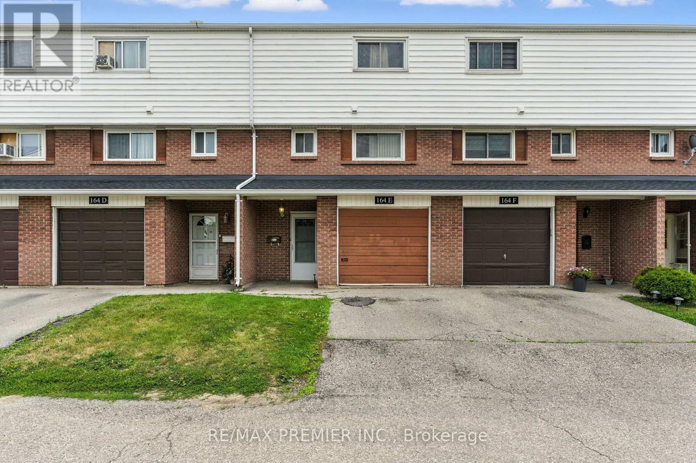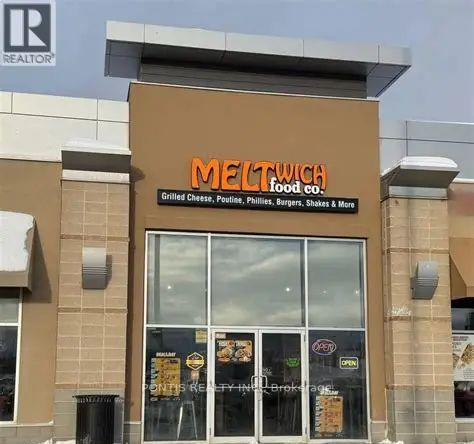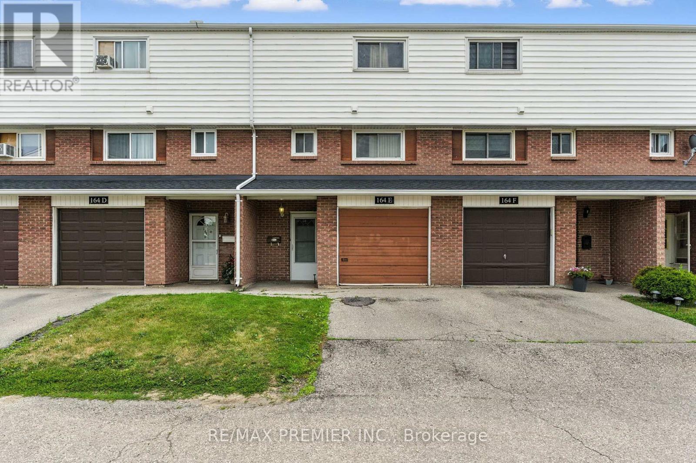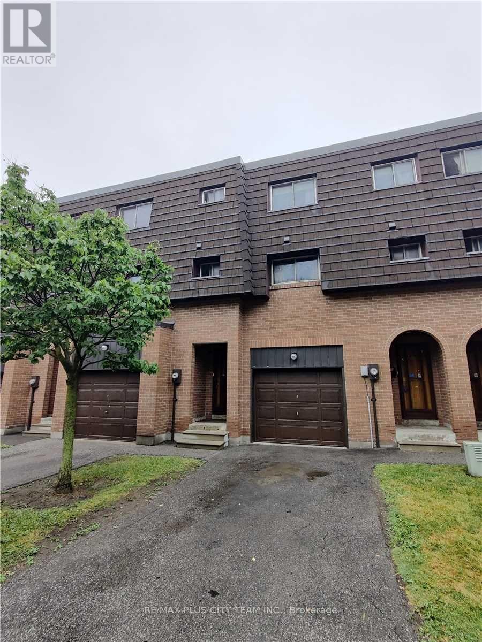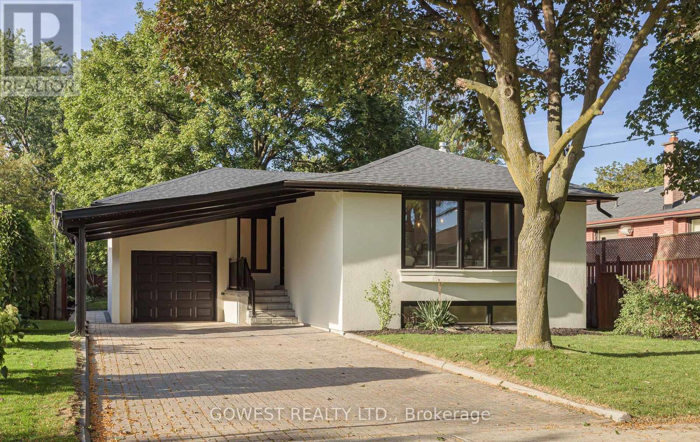106 Coyle Court
Welland, Ontario
Pride of home ownership sitting on a Cul-De-Sac! With more than 2400sqft of living space, this beautiful, well-maintained, Rinaldi-built 2+1 bedroom and 3-bathroom bungalow has everything you need such as a 2 car garage that can easily fit 2 vehicles inside! As you enter, you step into a beautiful open concept layout. A stunning kitchen comes with its own walk-in pantry with custom shelving, a large centre island that can easily seat 4 people, quartz countertops, and stainless steel appliances. Your dining area walks out to a beautiful patio where you can enjoy your morning coffee while overlooking the serene pond. Your spacious primary bedroom with gorgeous views, comes with a large walk-in closet with custom shelving, a stunning 5pc bathroom with his/her sinks and a glass standing shower. A main floor laundry rough-in has already been installed bringing convenience to you. As you head downstairs to your open concept basement, you walk into a large recreation area which is perfect for watching the game or family movie nights. A large third bedroom also adds privacy and more space. A third full washroom makes it easier to entertain without having to go upstairs. Not to mention the ample amount of storage space you have. A beautifully curated kitchenette also makes this space an entertainer's dream. Walking out to the vast pie-shaped lot, you have so many options to create a beautiful oasis all while overlooking trees, and a beautiful pond. Truly cared for by its original owners, you will feel right at home. (id:60365)
2409 - 20 George Street
Hamilton, Ontario
Marquee Residence Is One Of The Most Sought-After Luxury Condo Buildings In The Heart Of Downtown Hamilton A Modern, 5-Year-New Landmark And The Second-Tallest Building In The City. This 1007 sqft Spacious Two-Bedroom Corner Unit On The 24th Floor Offers Two Oversized Balconies With Unobstructed South And West Views Overlooking The Escarpment And The Lake. A Sleek Kitchen Featuring A Central Island, Quartz Countertops, Backsplash, European-designed Custom Cabinetry And Stainless-Steel Appliances. Vinyl Flooring Throughout. Two Bright Bedrooms With Built-In Closet Organizers, And Large Windows That Fill The Home With Abundant Natural Light. In-Suite Laundry Included. Residents Enjoy Top-Notch Amenities, Including A Gym, Yoga Studio, Two Party Rooms,Complete With Kitchenette, Lounge Chairs, Fireplace And Billiards Table, And An 8th-Floor Outdoor Terrace Ideally Located Just One Block From Hess Village, Nations Supermarket, Samir Supermarket, Jackson Square, And The New McMaster Family Practice. HSR And GO Bus Stops Are Right At Your Doorstep. Close To McMaster Children's Hospital, St. Joseph's Healthcare Centre, And Hamilton General Hospital. No Smoking Building. Other Units With Various Sizes And Layouts Are Also Available, Offering Sweeping Views Of The Waterfront, Escarpment, And Downtown Skyline. Indoor Parking Available at $150/Month. Available Immediately. Flexible Possession. (id:60365)
213 - 200 Stinson Street
Hamilton, Ontario
An amazing apartment in the historical Stinson School and district. This huge apartment covers3 floors of incredible space. Exposed Brick, Hardwood floors, Historic school features. With a direct walk-out to the parking lot and it's only balcony, this apartment is unique even in the building. The living/Den rooms have an added 2 pc bath and with the exposed brick and overlooking the Kitchen and balcony, you're in comfortable space. The kitchen is modern with granite countertops and plenty of room for a large breakfast table. Best of all, it has a separate entrance to the private balcony and a couple of steps to your parking space. Such ease when moving in and everyday tasks such as groceries. The lower floor features a spacious bedroom with a massive laundry and storage room. Plenty of room for everything you own and more. View this amazing rental apartment. Rent includes heat/AC and water. Tenant to pay for Electricity. (id:60365)
131 Sanatorium Road
Hamilton, Ontario
Beautiful all-brick bungalow on a corner lot in Hamilton's desirable West Mountain neighbourhood! This home offers fantastic curb appeal with a new fence, detached oversized garage (ideal for a workshop or hobby space), and a freshly painted interior with new flooring throughout. Bright and spacious main level featuring a cozy log fireplace, large windows, and updated light fixtures. Three bedrooms on the main floor plus a separate side entrance leading to a fully finished lower level- l in law suite-complete with a full kitchen, living room, bedroom, and bathroom. Basement also features laundry, pot lights throughout, and a luxurious soaker tub. Carpet-free home with plenty of updates and move-in ready charm! (id:60365)
1 - 249 East 18th Street
Hamilton, Ontario
Welcome to 249 East 18th Street (unit 1)!Recently renovated apartment in Inch Park. This unit is the upper unit in a legal duplex. Great LOCATION close to transit, highways, shops, and restaurants. Large PARK within 30 seconds walk1100 sq ft total. Available Immediately or January 1st. 3 bedrooms: 2 large bedrooms and 1 smaller bedroom 2 full bathrooms: 1 on the ground floor and another upstairs PARKING for 2 vehicles on-site and unlimited free street parking In-unit LAUNDRY Big windows let in all the SUNLIGHT Access to shared yard$2500/month + hydro (your own meter) + 50% water&gas bill (id:60365)
63 Beechwood Avenue
Hamilton, Ontario
Welcome to 63 Beechwood wonderful blend of old world brick and new world updates. This home offers a maintenance free fully fenced backyard with covered patio and access to 2 rear parking spots. Updates have been made to the roof, gutters with leaf guards, windows, furnace - A/C, kitchen, all flooring basement waterproofed with sump pump. Relax in your spacious living room featuring tall ceilings with large windows allowing the room to be bathed in natural light. Plenty of storage in the chef friendly kitchen, top quality cabinets, SS appliances, gas stove, dishwasher is covered by cabinet panel to offer a smooth refined look. Nothing to do but move in and enjoy! (id:60365)
1017 - 1 Jarvis Street
Hamilton, Ontario
Welcome to 1 Jarvis - a spacious 1 bedroom + den suite with two full bathrooms in Hamilton's vibrant downtown core. This functional, open-concept layout features floor-to-ceiling windows, sleek modern finishes, and no wasted space. The kitchen is a showstopper with custom soft-close cabinetry, white quartz countertops and backsplash, under-cabinet lighting, and built-in appliances .The primary bedroom offers a large window, closet, and a private 3-piece ensuite. The versatile den is perfect for a home office or creative studio. A second full bathroom includes a deep soaker tub for relaxing after a long day.Located in a highly walkable and transit-connected neighbourhood (98 Walk Score, 83 Transit Score), just a 10-minute walk to Hamilton GO Centre and surrounded by green spaces like Wellington Park, Beasley Park, and Jack C. Beemer Park. Quick access to McMaster University, Mohawk College, and HWY 403/QEW make this ideal for students, professionals, or couples seeking a stylish and connected lifestyle.some photos that are virtually staged (id:60365)
164e Henry Street
Brantford, Ontario
Charming 3 bedroom condo townhouse. Main floor features a den and walk-out to backyard area with pergola. Combined family room and kitchen on the 2nd floor with plenty of natural light. Third floor with 3 bedrooms and common 4 piece washroom. Garage has been partially converted into an office on the main floor and could be converted back to a single car garage if tenant desires. This home will be turn key move-in ready and updated prior to tenancy. Air conditioner will be installed in the spring. (id:60365)
C-103 - 148 West Drive
Brampton, Ontario
Unique RE-BRANDING Opportunity! Prices to Sell!! We are excited to present a rare opportunity to acquire a fully operational fast food restaurant, currently branded as Meltwich Food Co., with a valuable liquor license. This turn-key business is perfect for entrepreneurs looking to launch their own brand or expand their existing portfolio. Take advantage of the existing infrastructure and equipment to launch your own unique brand! Key Features: - Fully equipped kitchen, bar and dining area, ready for immediate operation. - Liquor license, allowing for the sale of beer, wine, spirits, and more.- Prime location, with high foot traffic and visibility. - Established customer base, with potential for growth and expansion. - Easy to REBRAND, with existing build out for your own concept and vision. (id:60365)
164e Henry Street
Brantford, Ontario
Charming 3 bedroom condo townhouse. Add some TLC and make it your own. Main floor features a den, office and walk-out to backyard area. Combined family room and kitchen on the 2nd floor with plenty of natural light. Third floor with 3 bedrooms and common 4 piece washroom. Garage has been made into an office on the main floor and would need to be converted back to a single car garage. (id:60365)
50 Darras Court
Brampton, Ontario
Welcome to this beautifully maintained 3+1 bedroom townhouse located in one of Brampton's most convenient and sought-after areas. The inviting foyer opens to a bright living room with high cathedral ceilings and pot lights, creating a warm and spacious atmosphere. The functional layout includes a walkout to a private patio, perfect for entertaining or relaxing outdoors. The finished basement offers additional living space and features an upgraded laundry area with a sink for added convenience. Ideally situated close to major highways (407, 410, 401), public transit, the GO Station, hospital, parks, and shopping. Enjoy easy access to downtown Toronto while living in a family-friendly community that truly has it all. (id:60365)
27 Hollister Road
Toronto, Ontario
This beautifully renovated raised bungalow blends timeless style with modern convenience. The open-concept main floor showcases cathedral ceilings with a skylight, pot lights, and a designer kitchen featuring Canadian-made custom cabinetry with LED lighting, a 7-ft island, KitchenAid stainless steel appliances including a gas range, pot filler, and quartz countertops. Luxury Canadian hardwood floors flow throughout, while the bathrooms offer heated tile floors, custom vanities, LED mirrors, and a spa-like main bath with custom cabinetry. The home includes three spacious bedrooms, main floor laundry (plus a roughed-in option), and a separate side entrance to the fully finished lower level with above-grade windows, high-quality vinyl flooring, its own laundry, and a full suite of stainless steel appliances; ideal for a one-bedroom in-law suite. Recent upgrades include spray foam insulation at the front of the home, all new wiring with ESA certification, a new roof (2025), a new garage door, fiberglass front door, custom carport finishing, soffit exterior lighting, stair lights, and an engineers letter for the ceiling feature. Exterior enhancements include stucco finish, new railings, professional landscaping with new walkways and stairs, and parking for up to six vehicles. Central air, an Ecobee smart thermostat, and thoughtful updates throughout complete this move-in-ready home. listing information (id:60365)

