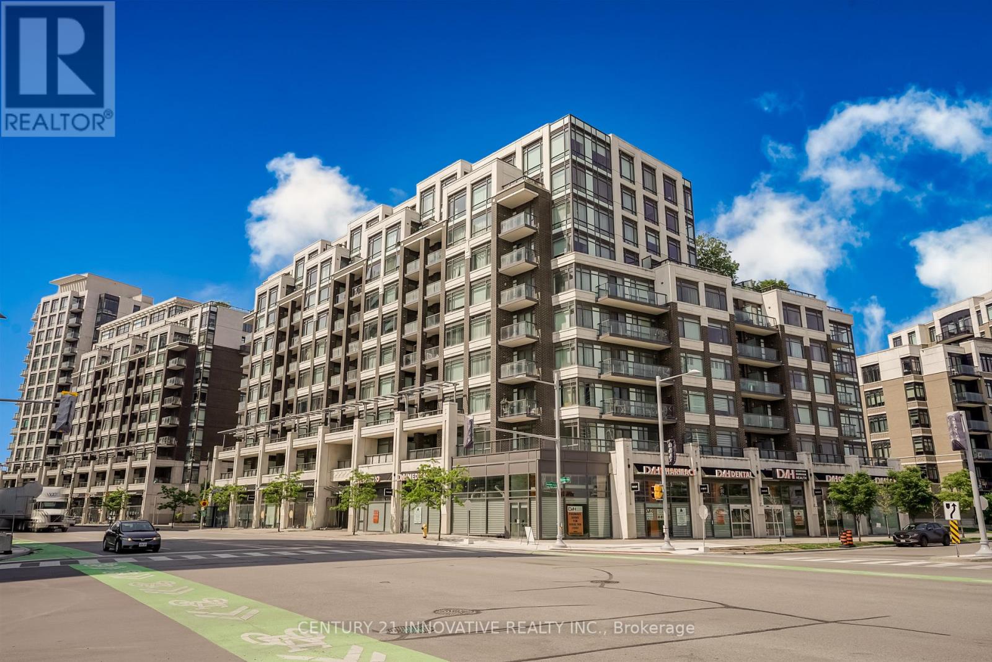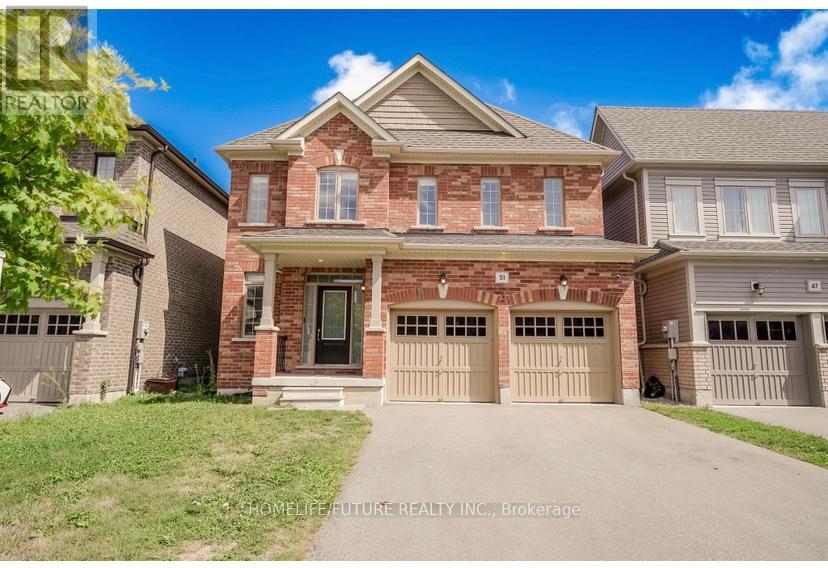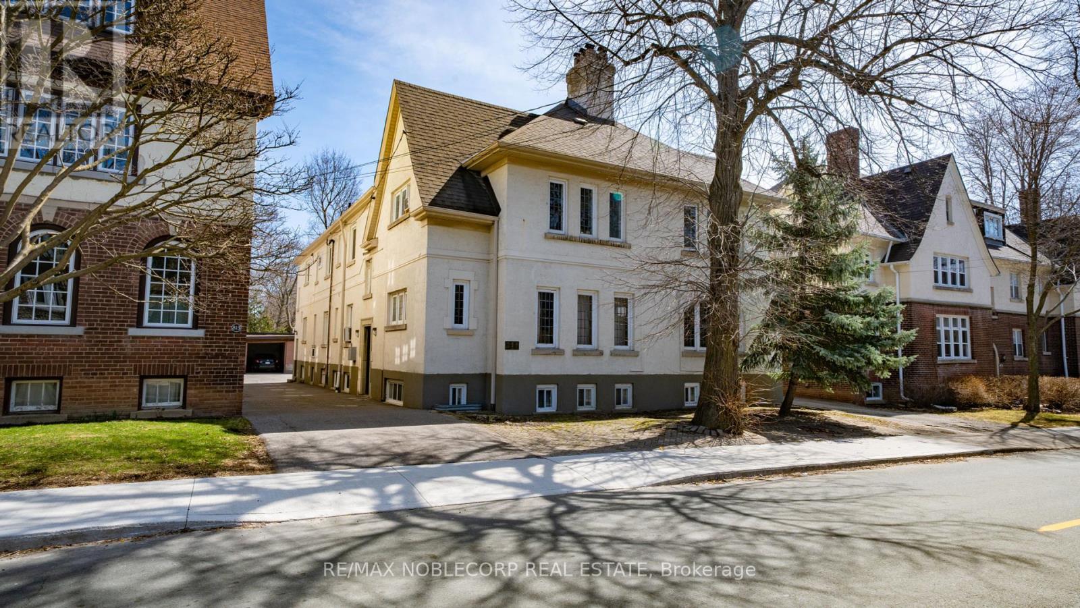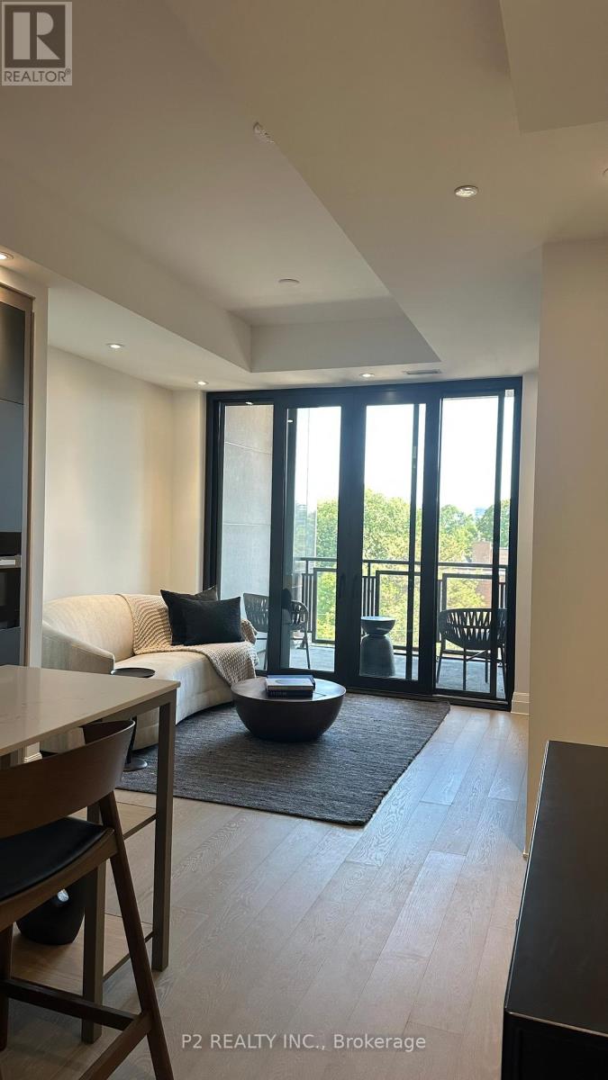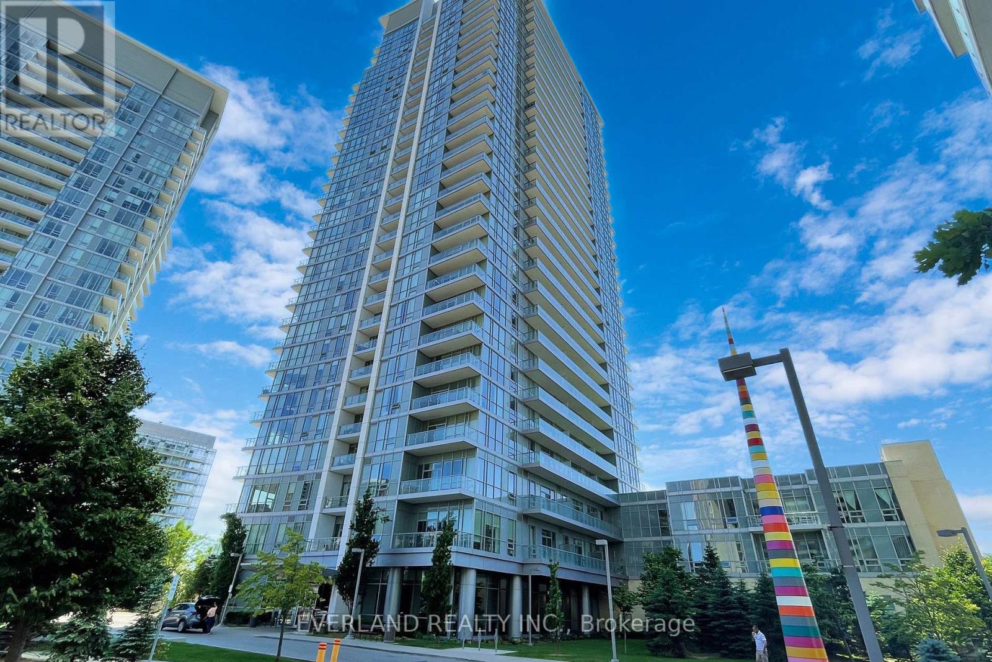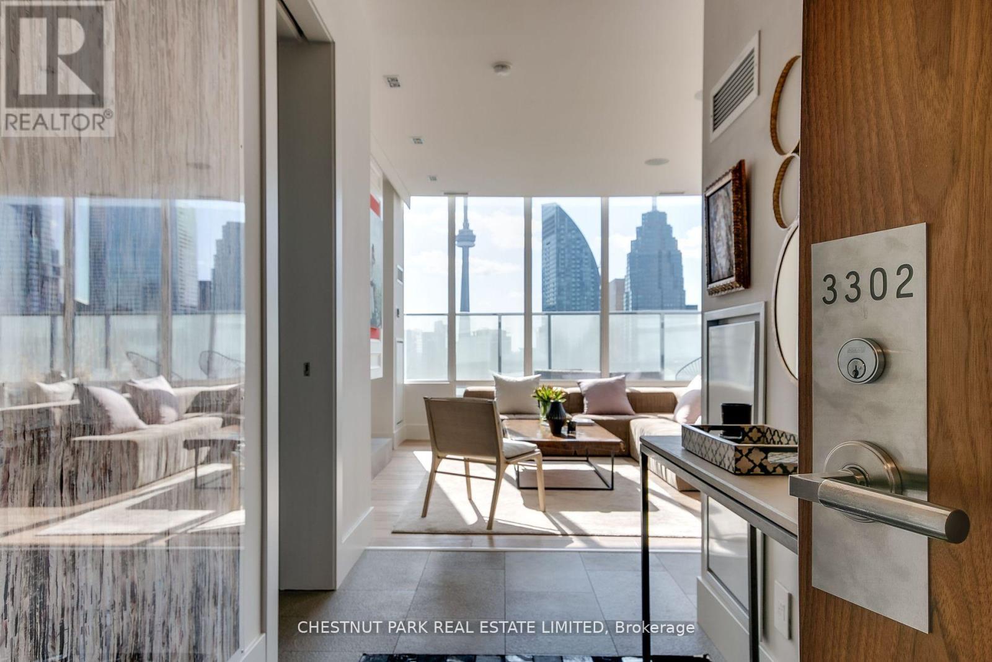241b Main Street S
Newmarket, Ontario
For Lease - Basement Unit at 241 Main Street South, Newmarket. Private Garage Access. Ideal for Storage, Business Overflow (inventory Storage). No Washroom. Not Ideal for retail/restaurant. Coded Garage Access. Heat and Hydro Included. No Windows. (id:60365)
517 - 8130 Birchmount Road
Markham, Ontario
Luxury condo in downtown Markham. Bright, sunny 1+Den with 9' Ceiling. Gourmet kitchen with Granite countertop. 24 hours concierge, Great condo amenities include swimming pool, Gym, Party room, Meeting room, Rooftop terrace and more. Close to Go Station, Hwy407, Cineplex and Restaurants. Status certificate is ready upon request. (id:60365)
Main - 1 Lily Cup Avenue
Toronto, Ontario
This Corner unit (like a semi-detached) includes 3 bedrooms PLUS a bright den and 3 bathrooms! The spacious Primary bedroom features an ensuite Jacuzzi AND walk-in shower. Large windows + high ceilings = BRIGHT! Endless upgrades throughout, including LED lights, new flooring and more.Private backyard with deck and interlocking for outdoor living space.This bright and spacious Townhome is centrally located; minutes from Warden station, places of worship, schools, community centre and so much more!!! (id:60365)
51 Arthur Mclaughlin Street
Clarington, Ontario
Beautiful 4 Bedrooms With 2.5 Washrooms, Double Garage Detached. Walk-In Closet On The Main Floor 9" Ceiling. Laminate On The Main Floor. Granite Countertop. Central Vac. Approximately 2495 Sq. Feet. (id:60365)
1201 - 50 Brian Harrison Way
Toronto, Ontario
Stunning 1 Bedroom Plus Den with 2 Washrooms. Bright and Spacious, Large Balcony with a Clear Unobstructed View from a Mid level Floor. Laminate Flooring Throughout For Easy Cleaning, Amazing Functional Layout with No Wasted Sq Footage, Den is a Separate Room and Can be Used as a Second Bedroom. Lots of Amenities in the Building including Party Room, Swimming Pool and Exercise Room. Great Location Right Next Door to the Scarborough Town Centre. Close to TTC, Hwy 401, Parks, Golf, Hospital, Schools, Shops, Restaurants and Much Much More! (id:60365)
536 King Street E
Oshawa, Ontario
A Rare Income-Generating Opportunity in the Heart of Oshawa's Desirable O'Neill Community! This beautifully updated 4-bedroom detached home sits proudly on a premium corner lot, offering a unique blend of historic charm, modern upgrades, and impressive investment potential. Zoned R1-C, this property permits up to two additional accessory apartments, making it ideal for multi-generational families or savvy investors seeking to maximize rental income. Step inside to discover a bright, open-concept main floor featuring a spacious living room with a gas fireplace, French doors, and sliding doors that lead to a sun-filled 4-season sunroom perfect for year-round enjoyment. The modern kitchen (renovated in 2019) is a chef's dream with granite countertops, stainless steel appliances, a large center island, glass tile backsplash, and a sleek stainless steel hood fan and pantry. Upstairs, you'll find four generously sized bedrooms, all with hardwood flooring, and renovated bathrooms with contemporary finishes. One of the bedrooms features walk-out access to a private upper-level deck, providing a peaceful escape or dining area. The partially finished basement features a renovated 3-piece bathroom, cold cellar, and large recreational space, all ready for your vision. The basement has a rough-in for a kitchen. Enjoy peace of mind with recent updates: Furnace & A/C (2019), shingles (2022), hot water tank (owned, 2023), and washer/dryer on stands (2019). Outside, the fully fenced backyard features a large deck and a storage shed, ideal for entertaining, gardening, or creating your outdoor retreat. Close to top-rated schools, parks, transit, and shopping. A safe and family-friendly community with excellent walkability. Investment-ready with flexible zoning. Don't miss your chance to own a versatile and well-maintained home in one of Oshawa's most established neighbourhoods. (id:60365)
809-811 Duplex Avenue
Toronto, Ontario
Discover 809-811 Duplex Avenue, A Rare Opportunity To Own A Multiplex In The Prestigious Lytton Park Community Of Toronto. Just One Block From Yonge Street & Glencairn. This Property Boasts A Prime Location That Ensures Excellent Rental Potential. This Well-Maintained Building Features Six Self-Contained Units: Two One-Bedroom Suites, Three Two-Bedroom Suites, And One Three-Bedroom Suite, Catering To A Variety Of Tenant. The Property Also Offers Convenient Parking With A Two-Car Carport And A Four-Car Driveway. With An Impressive 91 Walk Score, Residents Will Enjoy Effortless Access To Transit, Shops, Schools, And Local Amenities. This Is A Fantastic Investment Opportunity, With Potential For Both Land Appreciation And Rental Income Growth. This Property Is Ideal For Savvy Investors Looking For A Turn-Key Addition To Their Portfolio. Don't Miss Out On This Exceptional Offering In One Of Torontos Most Sought-After Neighbourhoods! (id:60365)
303 - 2 Forest Hill Road
Toronto, Ontario
Welcome To The Ultimate In Sophistication And Style of Forest Hills Most Prestigious New Building. Ready For Immediate Lease, This Expansive Unit Offers An Unparalleled Living Experience With Designer Finishes. Step Into A Gracious Foyer That Sets The Tone For The Elegance beyond. The Open-Concept Living And Dining Area Is An Entertainers Dream, Featuring A Chefs Gourmet Kitchen With Top-Of-The-Line Appliances, Custom Cabinetry, And An Oversized Island. Floor-To-Ceiling Windows Bathe The Space In Natural Light. The Primary Suite Is, Complemented By A Spa-Inspired Ensuite. Luxury, Convenience, And Exclusivity Define This Stunning Residence. Welcome Home! Features & Amenities: Exclusive Porte Cochere With Valet, Fully-Equipped Gym, Catering Kitchen, Tranquil Pool With Wet & Dry Saunas, Garden Oasis, Private Wine Collection,20Seater Dining Table, And A Range Of A La Carte Luxury Services. (id:60365)
506 - 2 Forest Hill Road
Toronto, Ontario
Welcome To The Ultimate In Sophistication And Style of Forest Hills Most Prestigious New Building. Ready For Immediate Lease, This Expansive Unit Offers An Unparalleled Living Experience With Designer Finishes. Step Into A Gracious Foyer That Sets The Tone For The Elegance beyond. The Open-Concept Living And Dining Area Is An Entertainers Dream, Featuring A Chefs Gourmet Kitchen With Top-Of-The-Line Appliances, Custom Cabinetry, And An Oversized Island. Floor-To-Ceiling Windows Bathe The Space In Natural Light. The Primary Suite Is, Complemented By A Spa-Inspired Ensuite. Luxury, Convenience, And Exclusivity Define This Stunning Residence. Welcome Home! Features & Amenities: Exclusive Porte Cochere With Valet, Fully-Equipped Gym, Catering Kitchen, Tranquil Pool With Wet & Dry Saunas, Garden Oasis, Private Wine Collection,20Seater Dining Table, And A Range Of A La Carte Luxury Services. (id:60365)
1708 - 66 Forest Manor Road
Toronto, Ontario
Welcome to this Spacious Southeast facing Corner Unit at Emerald City . Functional Layout with Lots of Sunshine, Open-concept living area, walk out to a generously sized balcony. Split bedroom, Laminate floor throughout, Floor-to-ceiling windows, Well equipped kitchen with full-sized stainless steel appliances, stone counter & breakfast bar. Excellent Amenities Include: 24 Hr Concierge, Gym, Indoor Pool, Hot Tub, Outdoor Terrace with Lounge & BBQ area, Party Room, Library, Theatre, Games Room, Guest Suites, Visitor Parking. Steps To Don Mills Subway And Fairview Mall,Close To 401 & 404 Highway. (id:60365)
607 - 863 St Clair Avenue W
Toronto, Ontario
Monza Condos presents a brand-new 1-bedroom, 1-bath suite under 600 sq. ft. in the heart of midtown Toronto. Featuring south-facing skyline views, abundant natural light, ensuite laundry, a locker, and sleek new appliances, this home combines style with everyday convenience. The boutique building offers an intimate, exclusive feel while keeping you steps from shops, cafés, and daily essentials. With the streetcar right at your door, commuting downtown is fast and seamless. Enjoy the best of midtown livingquiet green spaces, top-rated schools, and vibrant neighborhoods like Corso Italia, Regal Heights, Hillcrest Village, and Wychwood Heightswhile still being minutes from the city core. Residents also benefit from premium amenities including a rooftop terrace, fitness center, and concierge service. Tenant responsible for hydro (AC/heat), water, and insurance. Locker included. (id:60365)
Ph3302 - 1 Market Street
Toronto, Ontario
Spectacular, one-of-a-kind two-level penthouse suite in the St. Lawrence Market with large terrace and incredible views on both levels. Almost 1800 square feet Bought from builder's plans and custom designed by current owners with exquisite finishes and details. Open-concept main floor with spectacular north, south, and west 180-degree views of the terrace and city skyline. Dramatic fireplace wall. Two spacious bedrooms on the second floor, including a large primary suite with seating area.Breathtaking city skyline views from both bedrooms. Fully landscaped and irrigated 1044-square-foot terrace with outdoor kitchen, dining, and seating areas with gas fire pit and water feature. Two walk-outs to terrace. (id:60365)


