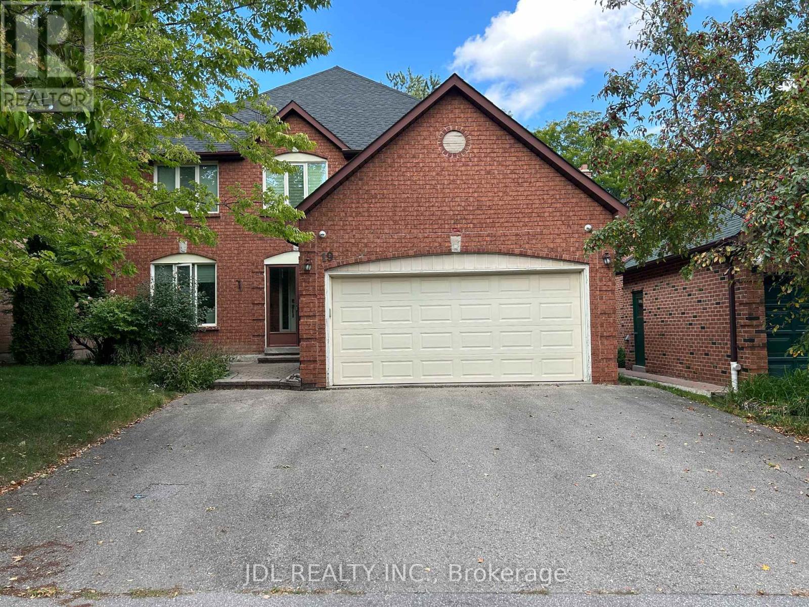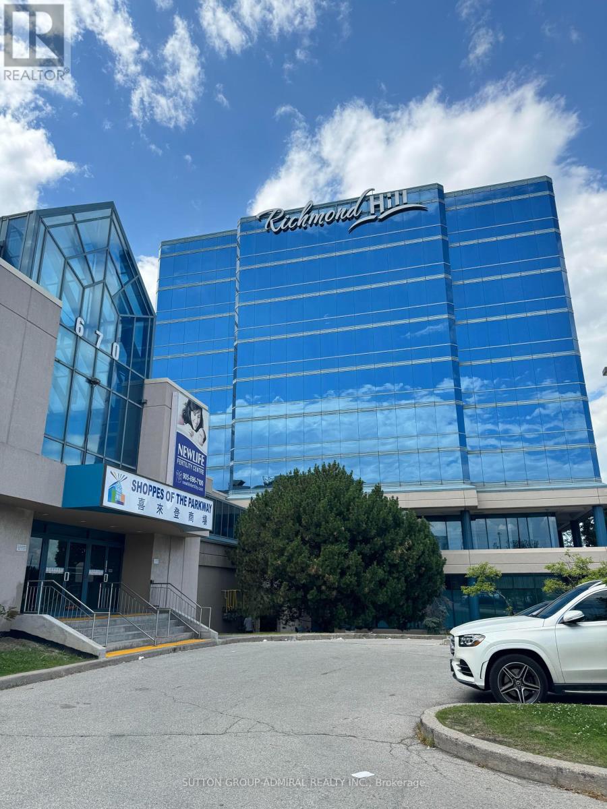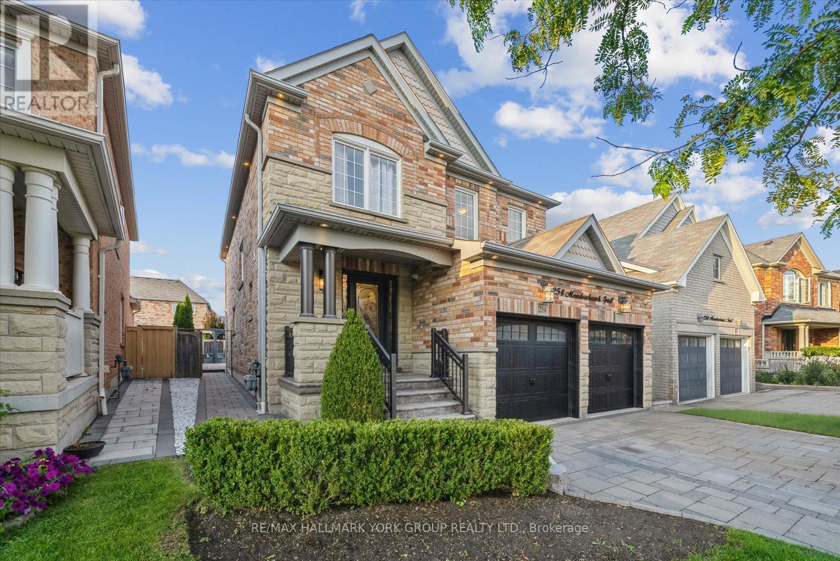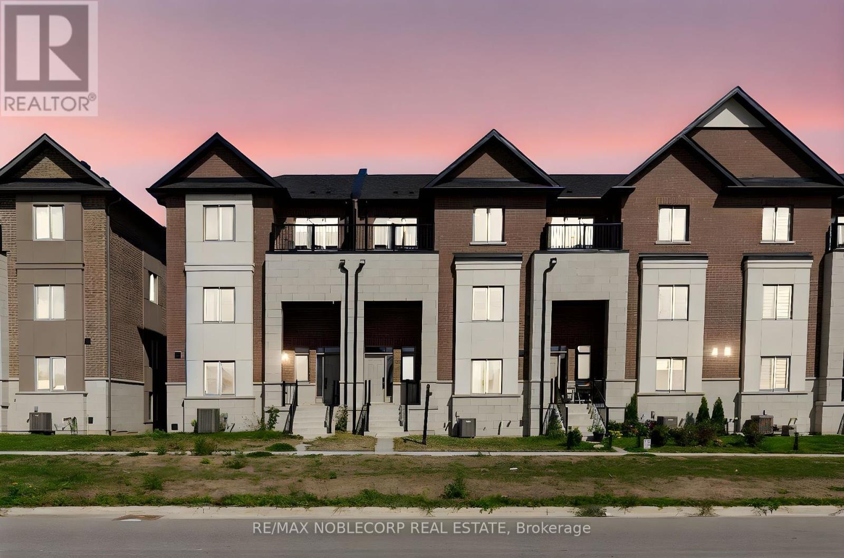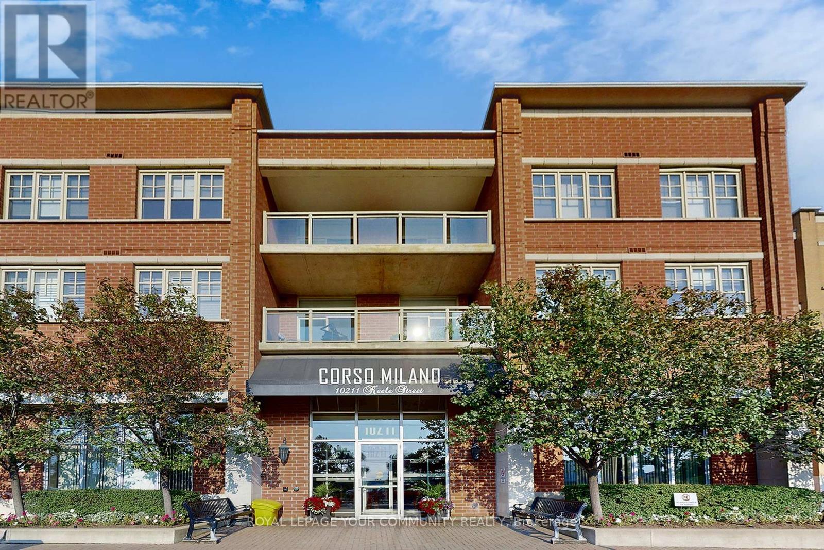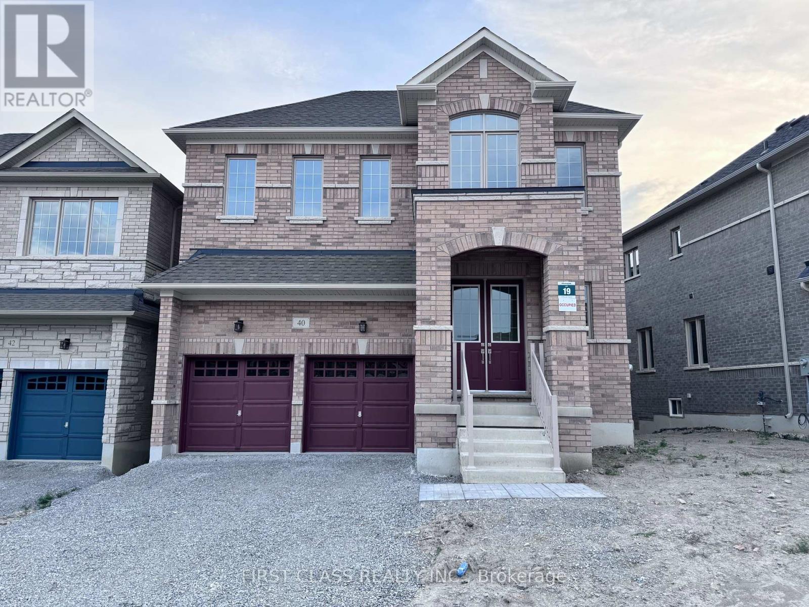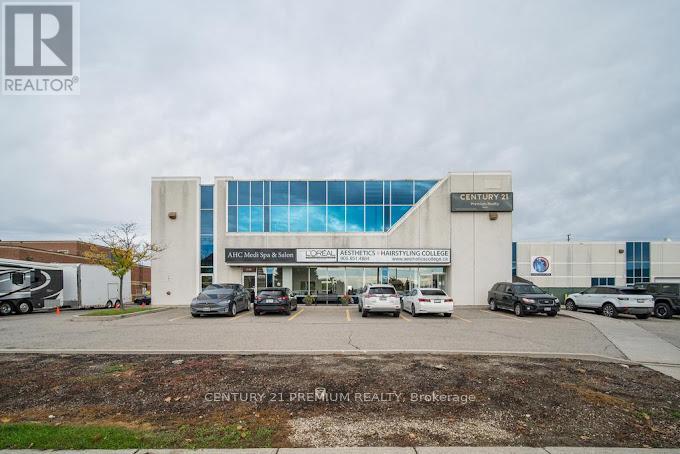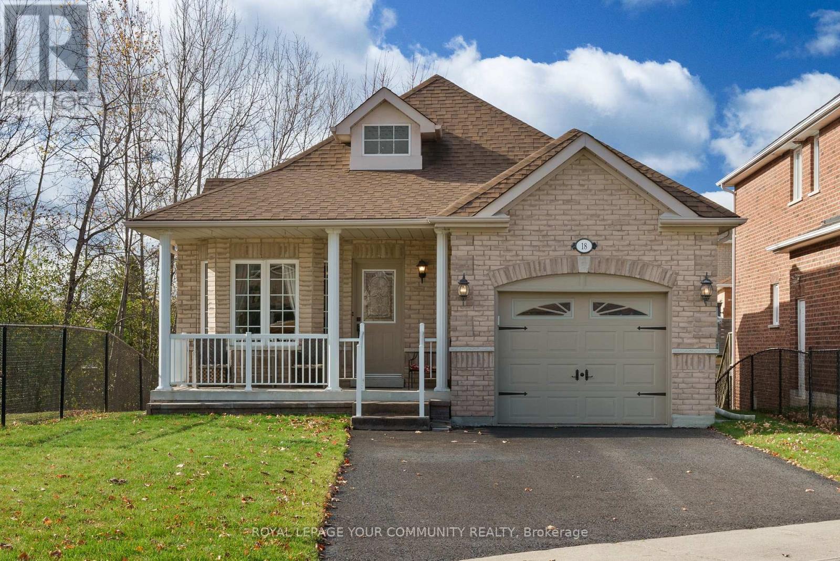Unit#14 Room 03 - 661 Chrislea Road
Vaughan, Ontario
Professional office room available for rent in a prime Vaughan location. Ideal for an accountant, lawyer, mortgage agent, or other professionals looking for a quiet and productive workspace. Situated in a well-maintained office building with shared reception area and washrooms. Conveniently located near Highway 400 and surrounded by nearby amenities for added convenience. A great opportunity to establish or grow your business in a professional setting. (id:60365)
Suite A - 19 Prince Edward Blvd Boulevard
Markham, Ontario
Best Deal! All Utilities/Internet/Furniture Inclusive! Optional Parking Spot! Really Bright/Quite Spacious! Well Furnished! Wonderful Location! Close To All Amenities! (id:60365)
417 King Street E
East Gwillimbury, Ontario
Welcome to this lovingly maintained freehold townhouse offering comfort, space, and convenience. This charming home features 3 generously sized bedrooms, 3 bathrooms, and a finished basement ideal for a home office, recreation room, or additional living space. Recent upgrades include a beautifully renovated kitchen, modern flooring throughout, and updated bathrooms, creating a fresh, contemporary feel. The kitchen is equipped with new appliances, including a 2022 fridge, 2023 washer and dryer, and a 2024 stove, ensuring you have the latest in both style and functionality. Step outside to a fully fenced backyard, providing a private retreat perfect for entertaining, relaxing, or giving kids and pets a safe place to play. Nestled in a vibrant, family-oriented community, you are just a short walk to Vivian Creek Park, where you'll enjoy walking trails, a soccer field, baseball diamond, and play ground perfect for those seeking an active, outdoor lifestyle. This home truly combines modern living with natural charm. Don't miss the opportunity to make it yours! (id:60365)
55 - 670 Highway 7
Richmond Hill, Ontario
Gross rent including Net rent and TMI. Well Established Richmond Hill Retail/Office Complex, Direct Access To Sheraton Hotel & Town Of Richmond Hill, Easy Access To Hwy 404 & 407, Ample Of Underground Parking. perfect For Small Business. (id:60365)
6665 3rd Line
New Tecumseth, Ontario
Stunning 4-bedroom, 3-bathroom home on 10 acres in the heart of Tottenham. Conveniently located minutes to Hwy 9, Hwy 400, and directly across from plaza with shops, restaurants, and amenities. Enjoy complete privacy with no neighbours across, beside, or behind. Featuring 10 ft ceilings and an open concept main floor with a spacious kitchen and stainless steel appliances(fridge, stove, dishwasher, washer, dryer). Primary bedroom with 2 closets and 5-pc ensuite with double sinks, soaker tub, and a separate shower. Second bedroom with walk-in closet and private 4-pc ensuite. Third and fourth bedrooms share a Jack & Jill 4-pc bathroom with double sinks. California shutters throughout. Parking for 4 vehicles with 2-car garage plus 2 driveway spaces. (id:60365)
254 Meadowhawk Trail
Bradford West Gwillimbury, Ontario
Welcome to this beautifully upgraded executive residence on a premium pie-shaped lot, showcasing fabulous curb appeal with an all-brick and stone façade, outside potlights and an interlocked driveway. Inside, engineered wide-plank hardwood floors flow through complemented by smooth ceilings on the main and second floor, elegant crown moulding with LED lighting, and a striking feature wall. The gourmet kitchen is a chef's dream, featuring stainless steel appliances and granite counters. Convenient main-floor laundry offers direct entry from the garage. An oak staircase with wrought-iron railings leads to the second floor, where you'll find four spacious bedrooms, including a luxurious primary suite with a walk-in closet and a 5-piece ensuite bath, plus an additional full 4-piece bathroom. The finished basement expands your living space with a kitchenette, 3-piece washroom, an extra room, a rec area and ample storage. Step outside to your private backyard oasis: a heated saltwater pool with a cascading waterfall, a 2-piece seasonal bathroom, cabana, pergola, and interlocking stonework. A dedicated mechanical room houses the pools pump, and heater for easy maintenance.This exceptional property blends luxury finishes, thoughtful upgrades, and resort-style bakyard perfect for entertaining and everyday living. (id:60365)
76 Queen Street N
New Tecumseth, Ontario
Step into timeless charm with this renovated century home in the heart of Tottenham. Set on a large in-town lot with two road frontages, this all-brick residence blends character with modern updates throughout. Inside, you'll find three spacious bedrooms, a bright and updated kitchen, new flooring, and refreshed bathrooms. An enclosed foyer welcomes you, while the convenience of main floor laundry adds function to everyday living. The property offers ample parking. With its expansive lot, central location, and thoughtful renovations, this home is the perfect combination of history, space, and modern comfort. (id:60365)
34 Alan Williams Trail
Uxbridge, Ontario
Built in 2023, this stunning 3-storey freehold townhome offers 2,520 sq ft above grade, an unfinished basement with bathroom rough-in, and a rare double car garage. Featuring 3 bedrooms, 3 bathrooms, and a flexible open-concept floor plan with hardwood floors, hardwood stairs, and quartz counters throughout the kitchen and baths. The main floor includes a bright study room, perfect for a home office or 4th bedroom. The primary suite features a balcony, walk-in closet, and 5-pc ensuite, while the additional two bedrooms share a Jack & Jill 4-pc bathroom. Some highlights include upper-level laundry, central vac rough-in, and visitor parking in the complex. All just minutes from schools, shops, parks, Uxbridge Hospital, GO Station, scenic trails, and premier golf courses. (id:60365)
220 - 10211 Keele Street
Vaughan, Ontario
Amazing Low-Rise Unit In Village Of Maple. Corso Milano is a Boutique Building. This unit Features 9Ft Ceilings, Approx. 700Sqft, Hardwood Floors, Upgraded Kitchen Cabinetry With Pantry, Smooth Ceilings, Granite Counters With Breakfast Bar, Open Concept Layout, 2 Walkouts To Large Balcony, Great Floor Plan With No Wasted Space. 3 Parking Spaces Plus Locker. Close To All Amenities In Maple - Situated Conveniently Across From Community Centre, Within Walking Distance To Maple Go Train Station, Park, Playground, Tennis Courts. Shopping Plaza With Walmart, Marshal And Restaurants. Lots Of Boutiques, Specialty Stores & Businesses Around. This Location Offers Both Convenience And Charm. Plus, Benefit From Proximity To High-Rated Schools Including Michael Cranny Elementary School. Outside, A Large Backyard With Gazebo Awaits Your Relaxation And Enjoyment. Amenities. Include An Event Room, Library, Games Room. And Gym, Making This Unit a Truly Exceptional Find. (id:60365)
40 Boccella Crescent
Richmond Hill, Ontario
Ravine Lot. Brand New Greenpark Home in the Legacy Hill Community at Major Mackenzie and Leslie. Rose 2 Model with Approximately 3005 Sq. Ft. On Main and Upper Level Per Brochure. 10' Main Floor Ceiling Heights. Steps To Shopping, Park and Public Transit. Proximity To Highway 404. Natural Oak Hardwood on Main Floor Per Plan. Granite Countertop in Kitchen. Double Garage in Richmond Hill, Open-Concept Design with 10' Ceilings on the Main Floor and 9' on the Second. Hardwood/Laminate Flooring Throughout. Includes a Center Island with a Breakfast Bar. Conveniently Located Minutes from Highway 404, Costco, Supermarkets, Restaurants, Plazas, Bus Stations, and GO Train Station. (id:60365)
Unit#14 Room 02 - 661 Chrislea Road
Vaughan, Ontario
Professional office room available for rent in a prime Vaughan location. Ideal for an accountant, lawyer, mortgage agent, or other professionals looking for a quiet and productive workspace. Situated in a well-maintained office building with shared reception area and washrooms. Conveniently located near Highway 400 and surrounded by nearby amenities for added convenience. A great opportunity to establish or grow your business in a professional setting. (id:60365)
18 Glendower Crescent
Georgina, Ontario
Spacious All-Brick Bungalow in One of the Most Desirable Subdivisions in Central Keswick! Smart layout with 9ft ceilings throughout, this bright and inviting 3-bedroom, 3-bathroom bungalow is perfect for families or retirees alike. The covered front porch welcomes you into a spacious main level featuring a sun-filled living room overlooking the front yard. Cozy family room with a gas fireplace open to the kitchen and breakfast area with views of the private, fenced backyard adjacent to green space. Large primary bedroom with his and her closets, ensuite with walk-in shower and tub. The home also offers a partly finished walk-out basement with lookout windows, laundry, 2 pc bathroom, coldroom/cantina. Excellent potential for an in-law suite. Located on a premium lot. No neighbours on one side of the property. Steps to Lake Simcoe., walking trails, schools, shopping, and recreational facilities, with easy access to Hwy 404 and public transit. A wonderful opportunity to own a well-designed home in one of Keswick's most desirable communities! (id:60365)


