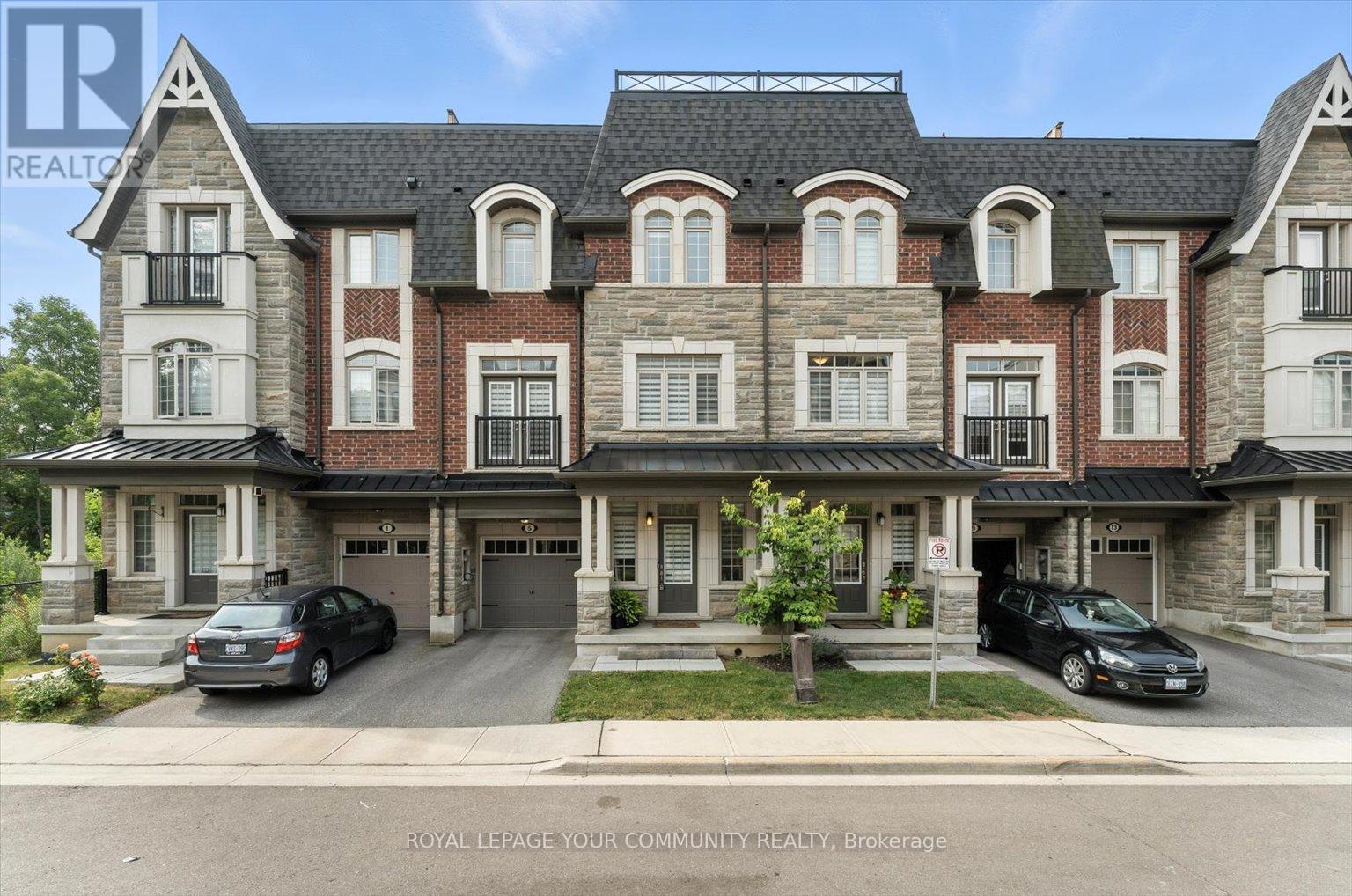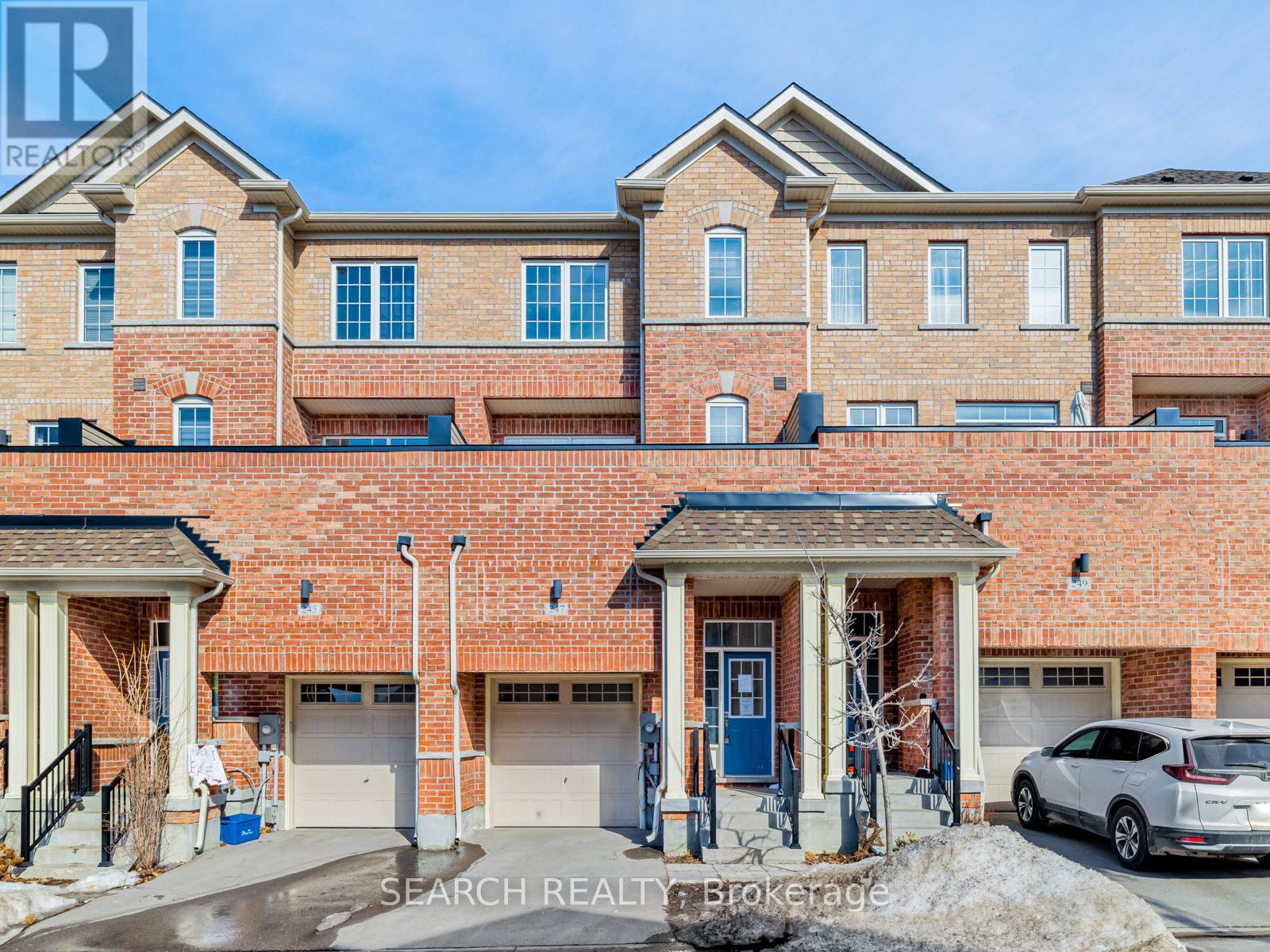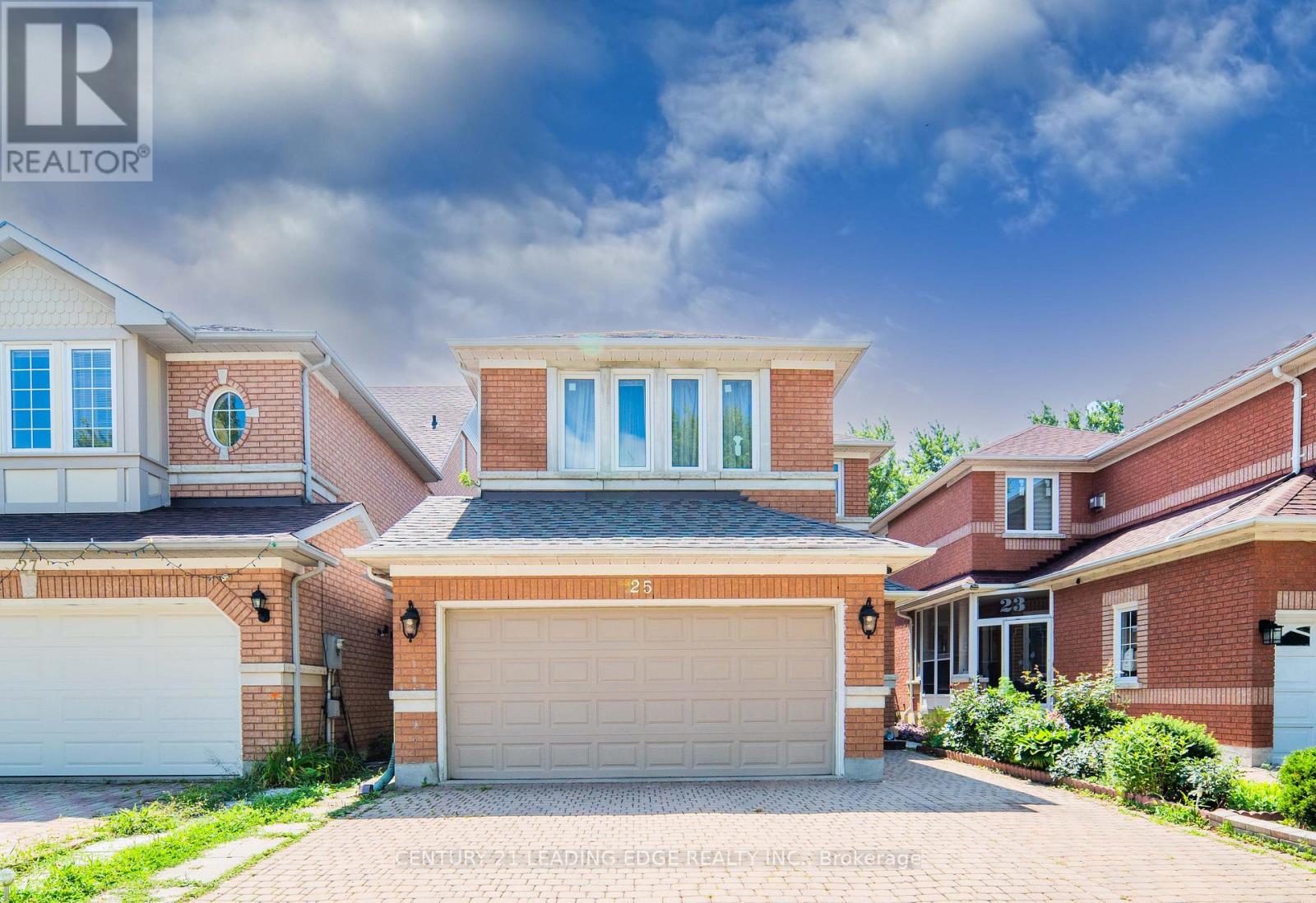5 Ingleside Street
Vaughan, Ontario
Executive Townhome Backing Onto Forested Ravine - The Residence at Pebble Creek. Welcome to luxury living in the heart of Woodbridge! This beautifully maintained executive townhome offers the perfect blend of elegance, comfort, and nature. Backing onto a stunning forested area, you'll enjoy serene views and ultimate privacy. Featuring a spacious and modern layout, this home is move-in ready with high-end finishes throughout. Unwind or entertain on your spectacular 543 sq.ft. rooftop terrace, where you can take in panoramic treetop views and peaceful sunsets. Located in the prestigious Residence at Pebble Creek Community, just minutes from amenities, highways, and trails - this is refined living at its finest. (id:60365)
527 Kleinberg Summit Way
Vaughan, Ontario
1 YR OLD- *RAVINE*. In 2+1 Bedrooms, 1 Bath **Legal Builder Finished Basement** Apartment Detached Home. Over 1900 Sqft with 9FT ceilings Walk Out to Backyard With No Neighbors Behind! In the Highly Sought-after Greater Toronto Area Neighbourhood, KLEINBURG. The house Boasts, 2 Bedrooms plus Den (separate room with a door) Large Open Concept Living Room , Xlarge Windows, Ensuite Washer & Dryer, Large Kitchen with Window. Situated near Copper Creek Golf Course, Kortright Centre for Conservation, schools, and McMichael Art Gallery. Quick access to highways 427, 407, and 400. *NO CARPET* *Engineered Oak Hardwood Flooring Throughout the Entire House. (id:60365)
7 Wildfire Road
Vaughan, Ontario
Prime location on a family-friendly street! This immaculate and spacious freehold townhome offers over 2,250 sq. ft. of living space, including a finished basement with a full bath. Features 9-ft ceilings on the main and basement levels, 3+1 bedrooms, and 3.5 bathrooms. The upper level boasts hardwood flooring, newer windows, and a primary bedroom with ensuite and walk-in closet. Enjoy a private fenced backyard and convenient access to Hwy 400/401/407, the new TTC subway, shopping, restaurants, parks, schools, and community centre. Move-in ready - ideal for families or professionals! (id:60365)
1 - 2707 Bur Oak Avenue
Markham, Ontario
End Unit Townhome In Cornell. Approx 1650 Sq. Ft. Living Room W/O To Private Deck. Kit With Breakfast Bar & S/S Appliances. Master On 3Rd Fl With Large w/I Closet & 4 Pc Ensuite. 2 Parking Spaces (1 Garage & 1 Driveway). Walking Distances To Parks, Library, Community Centre, Public Transit, Hospital & Shops. (id:60365)
21 Valleo Street
Georgina, Ontario
Country Living With Muskoka Cottage Feelings! Newly Built 3000Sqft 4 Bedroom 4 Bathroom Detached Home Located In Desirable North Keswick. The Main Level Features An Open Concept Living Area W/hardwood Floors, Large Family Sized Kitchen With Granite Centre Island & Stainless Steel Appliances. W/6 En-suite W/soaker Tub And Stand Up Shower. This Home Is Complete W/Gas Fireplace In Main Level. This Home is Surrounded By Excellent Schools, Parks, Amenities, Located Near Highway 404 & Shopping. (id:60365)
1205 Hill Street
Innisfil, Ontario
Attention first-time home buyers and investors, you don't want to miss this opportunity! Welcome to this beautiful freehold townhome just minutes to the beach! This 2+1 bedroom townhouse with 2 full bathrooms is priced to sell. Features a cozy main floor layout with a walk-out to the rear yard. The master bedroom has a walk-in closet. Downstairs, you will find a finished basement with a second 3-piece bathroom offering endless possibilities. Currently used as a 3rd bedroom, it can easily be converted into a home office, gym, playroom, or rec room. As a bonus, there is no sidewalk on this side of the street, so the driveway has enough room to park two cars. Find convenience in being only Minutes away from the Innisfil Rec Centre, Rizzardo Heath & Wellness Centre, library, restaurants, schools, parks, pharmacy, grocery stores and some of Lake Simcoe's best beaches. Includes Fridge, Gas Stove, Dishwasher, Built-in Microwave, storage shed in rear yard, garage door opener and A/C. Flexible closing available. A wonderful family property in a great location, what more can you ask for in a home. (id:60365)
247 Harding Park Street
Newmarket, Ontario
Beautiful - Well Built 4 Bedroom Three Storey Townhome Located In Prestigious Glenway Estates,Newmarket. Modern, Stylish Kitchen w/ Upgraded Granite Countertop, Oak Staircase with upgraded iron Pickets, 9 Ft Smooth Ceiling On Main Floor. 4 Spacious bedrooms. Bright & Functional Layout.Steps To Upper Canada Mall. Close To Schools, Park, Hospital, Grocery, Retail Stores and major highways. A Must See! (id:60365)
27 Admiral Crescent
Essa, Ontario
Stunning end-unit townhome, fully move-in ready! The main floor boasts an open-concept layout with bright and spacious living areas. Enjoy an eat-in kitchen complete with stainless steel appliances, a stylish mosaic glass tile backsplash, and walkout access to a fenced yard and deckperfect for outdoor relaxation. Convenient inside entry from the garage with room for storage. Upstairs, find 4 bedrooms, including a primary suite with a full ensuite bathroom. The finished basement offers a massive rec room with a cozy fireplace, a dedicated laundry room, and ample storage space for all your needs. This home is located minutes from all amenities such as shopping, schools, trails, recreation centre and minutes drive to Base Borden, Alliston and Barrie. (id:60365)
25 Eastpine Drive
Markham, Ontario
Welcome to 25 Eastpine Dr! This 5+2 bed and 5 bath home in the highly sought after Milliken Mills West community, features soaring 9-ft ceilings on the main level and over $200,000 in high-end renovations, including a custom-built sunroom (city-approved in 2006, valued at $100,000), this property is designed to impress. Enjoy hardwood flooring throughout, elegant crown moulding, and modern light fixtures that add a refined touch to every room. The second floor has 5 spacious bedrooms and tastefully upgraded bathrooms with sleek glass showers, this home is ideal for growing families or multi-generational living. The finished basement includes a separate entrance through the garage, two ensuite bedrooms, a full kitchen, and a large recreation room - offering excellent rental potential or private guest accommodations. Windows updated (3-4 years). Located just steps from Pacific Mall, 24-hour TTC transit, GO Station, supermarkets, restaurants, top-rated schools, and a vibrant community recreation center, this beautifully maintained home offers the perfect blend of luxury, comfort, and convenience. Don't miss your chance to own this exceptional home in a highly sought-after neighborhood. Experience the perfect balance of luxury and functionality - schedule your private showing today! (id:60365)
M727 - 2 Sun Yat-Sen Avenue
Markham, Ontario
*** Luxurious Condo Studio Life Lease Senior Residence 55+ By Mon Sheong Foundation 415 Sq Ft. *** South View With Balcony *** 24/7 Security On-site. Emergency Response Service. *** Excellent Recreational Facilities And Social Programs *** Pharmacy, Clinic, Mahjong Room, Ping Pong Table, Karaoke Room, Cafeteria / Restaurant, Roof - Top Garden, Shuttle Bus Service To Supermarket & Much Much More .... *** (id:60365)
27 Admiral Crescent
Essa, Ontario
This beautifully maintained, fully move-in ready end-unit townhome is available for lease and offers exceptional space and comfort. The main floor features a bright, open-concept layout with spacious living areas and an eat-in kitchen equipped with stainless steel appliances, mosaic glass tile backsplash, and a walkout to a fully fenced yard and deck - ideal for relaxing or entertaining. Enjoy the convenience of inside entry from the garage and additional storage space. Upstairs, you'll find four generously sized bedrooms, including a primary suite with a private ensuite bathroom. The finished basement adds even more living space with a large rec room featuring a cozy fireplace, a dedicated laundry area, and ample storage. Located just minutes from shopping, schools, trails, a recreation centre, and a short drive to Base Borden, Alliston, and Barrie - this home offers both convenience and comfort. Tenant Is Responsible For Utilities And Content Insurance. Prospective tenants are required to supply rental application, credit check, employment letter and 2 reference letters. (id:60365)
37 Windsor Drive
Whitchurch-Stouffville, Ontario
Nestled on a unique L-shaped property in the friendly community of Musselman Lake, this home boasts two road frontages! A private 24.77 ft. x 80 ft driveway allows for many parking spaces for owners, guests, and their elongated vehicles. Buyers will be delighted to find an attractive bungalow offering 966 sq ft on the main floor with approximately 900 sq ft finished in the basement. Extensively renovated main floor with added new basement circa 2018. The open concept main floor living room with Brazilian Cherry hardwood floor has a double French door access to the 24' x 12' deck to enjoy BBQs and "porch sitting": A manicured yard with fire pit area, planter box and fencing for children to play is on the next level. Inside, the primary bedroom's large bay window has a window seat/plant area, and at the opposite end there is a spacious wall to wall mirrored closet. Look for the dark red sliding entry barn door! The main 3 pc. bath has been upgraded as well. The dining room is open concept and blends into the foyer and the crowning highlight - a gorgeous chef's kitchen that will immediately attract buyers with stainless steel appliances A faux soapstone/slate counter ends in a peninsula with room for stools for casual meals while talking to the "chef". A "hidden" staircase with removable railing leads from the wood-planked windowed wall to the large recreation/flex room, another 2 bedrooms, a pristine 4 pc. bath, and a convenient laundry room with utility hook-ups well-labelled. Another added benefit to this 1800 sq ft living space is the privacy factor with the surrounding hedges and the western and eastern tree line. The elevated view to the south from the deck only enhances this HIDDEN GEM! Spend all seasons close to two lakes near Stouffville and Ballantrae! A commuter's choice for PRIVACY, PARKING, PORCH-SITTING, AND PIZAZZ! Hurry to make this home YOURS today! (id:60365)













