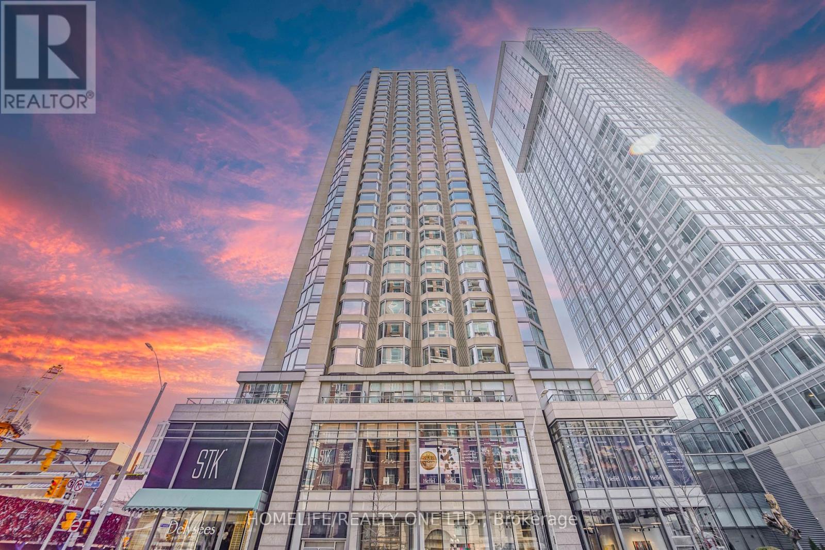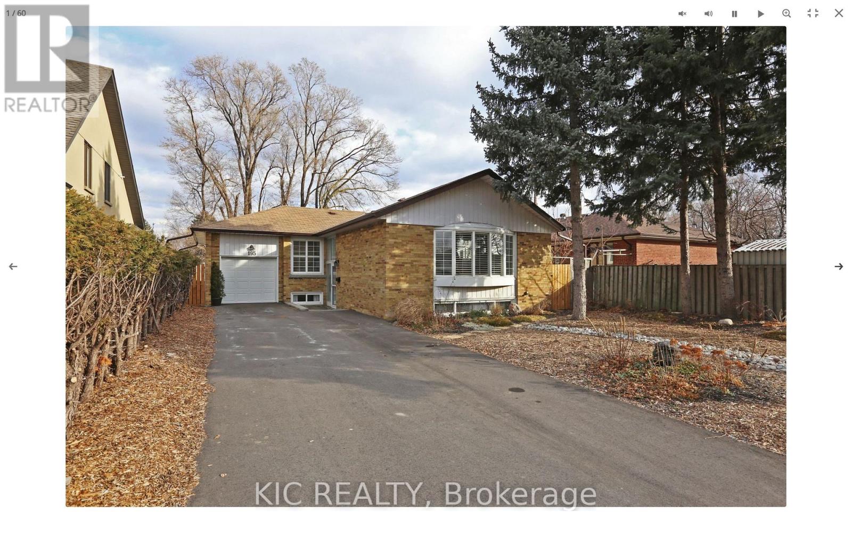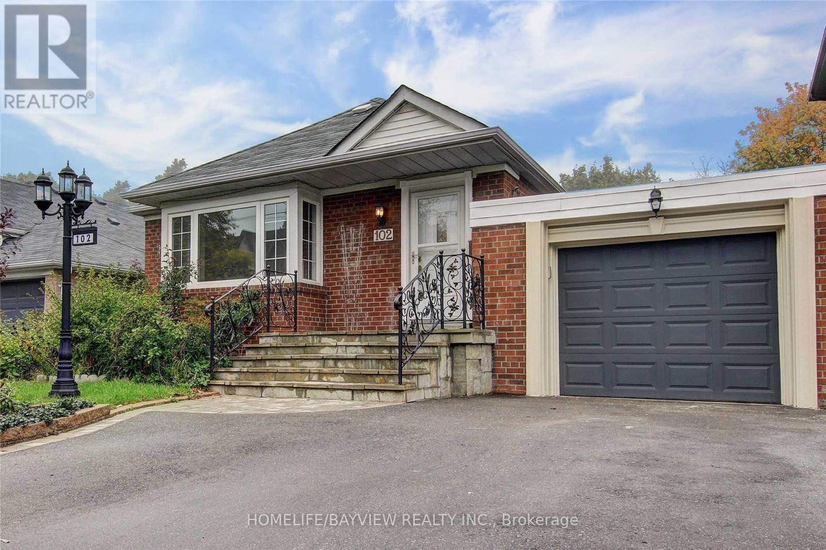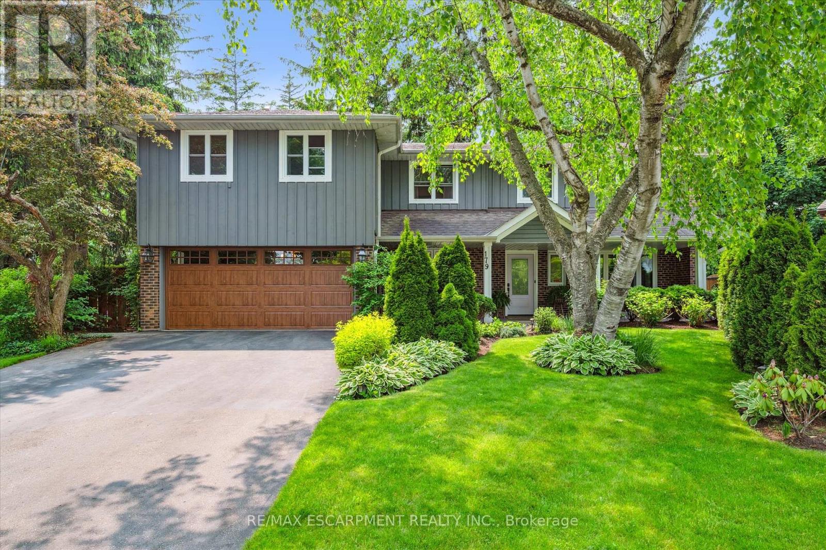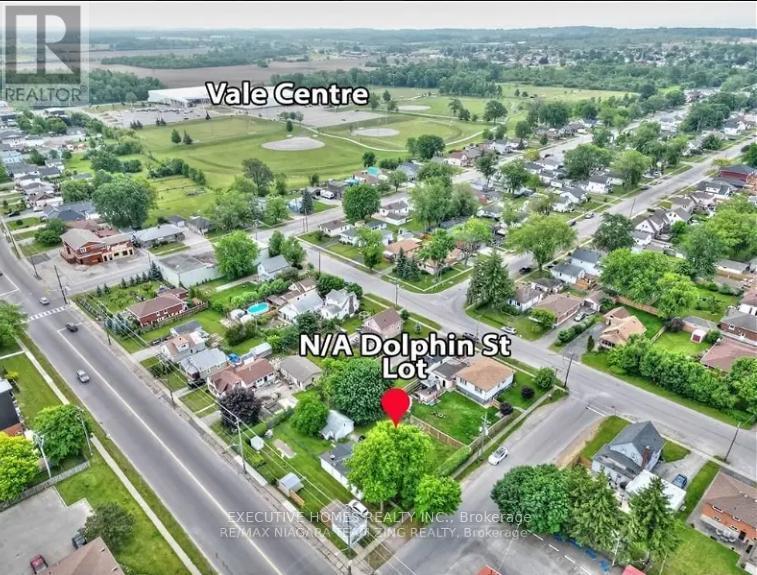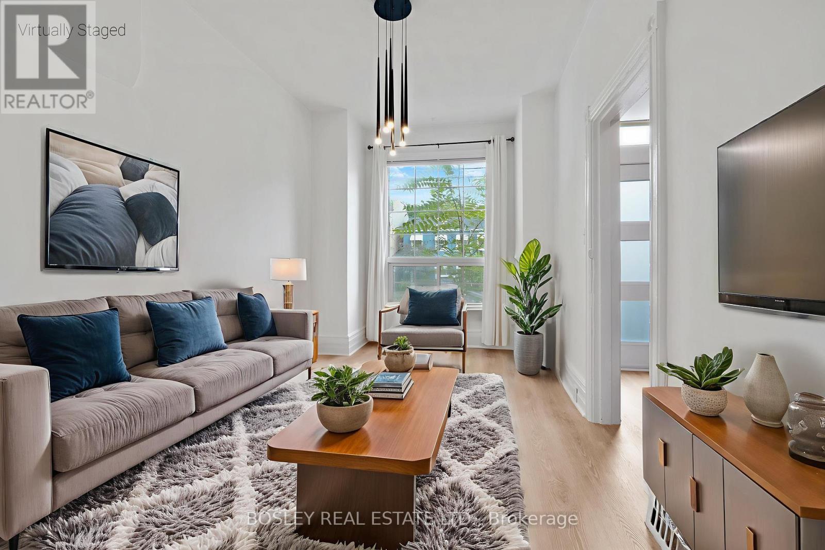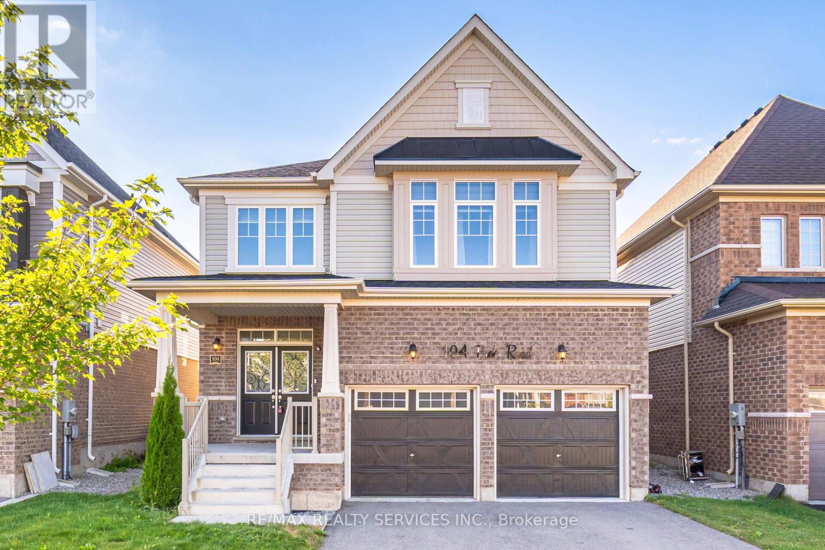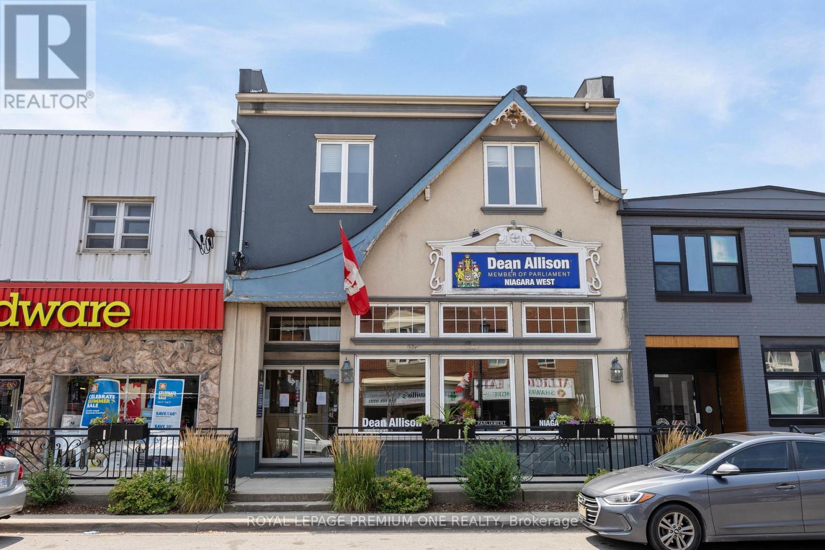305 - 92 King Street E
Toronto, Ontario
Experience elevated downtown living in this expansive 1-bedroom plus den designer residence, ideally set in Toronto's coveted St. Lawrence Market neighbourhood. With almost 1,000 sqft and originally designed as a 2-bedroom, this rare suite with exceptional value has been thoughtfully reimagined to create a spacious, airy layout that blends sophistication with comfort. Generous sized living and dining rooms provide the perfect setting for entertaining or quiet evenings at home, while the kitchen is appointed with full-sized stainless steel appliances for a true chefs experience. The primary suite features a walk-in closet and a designer ensuite, complemented by a second professionally renovated bathroom for guests. A versatile den offers the perfect space for a home office, library, or creative retreat. Or, easily convert the unit back to a 2 bedroom + office. Beyond the suite, enjoy the benefits of a full-service building with all-inclusive maintenance fees, a concierge, EV charger for the building, a large rooftop garden and deck complete with barbecues, and panoramic city views that make gatherings unforgettable. With 1 parking space and 1 locker included, every convenience is at your fingertips. Steps from the world-renowned St. Lawrence Market, boutique shops, fine dining, and easy transit and highway access, this residence offers the best of Toronto living - modern elegance in a neighbourhood rich with history and charm. (id:60365)
2915 - 155 Yorkville Avenue
Toronto, Ontario
Iconic Yorkville Plaza, Formerly The Four Seasons Hotel, In The Heart Of Downtown Chic Bloor-Yorkville Neighbourhood, Luxury Corner Suite, 2 Bedroom, 2 Baths, Wonderful View Of The Skyline, Bright Open Concept Space. Simply Must Be Seen, Plus A 97 Walk Score, Steps To Shops ,Restaurants, Subway, Yorkville Village, Whole Foods, Ryerson + Toronto University, The Entertainment District And All Amenities All At The Doorstep Of One Of The Most Prestigious Addresses In Toronto. 2 Bedroom 2 Bath, Open Concept Layout, Bright Sunlit, Amazing Location. (id:60365)
2610 - 23 Hollywood Avenue
Toronto, Ontario
Spacious and Stylish at Yonge & Sheppard! Bright Corner Unit With Southwest Views. 2 Bedroom Plus Large Den With Windows That Can be 3rd Bedroom. One of North York's most sought-after locations. New Flooring, Paint, and Light Fixtures. Granite Countertops. Huge Balcony. Residents Enjoy Exceptional Amenities, Including an Indoor Pool, State-of the Art Fitness and Recreation Center, Bowling Alley, Beautifully Renovated Common Areas, and 24-hour Concierge Service. All of the Just Steps To The Subway, Shopping, Dining, Parks and Top-Rated Schools. (id:60365)
195 Honiton Street
Toronto, Ontario
Updated spacious Bungalow located In quiet, family-friendly Desirable Bathurst Manor neighborhood. Open-concept living and dining area with plenty of natural light. Modern kitchen with stainless steel Including A5 Burner Stove, Pot Filler, Porcelain Flooring And Pot Lights Reno'ed a few years ago. Main Bath Has A Jetted Soaker Tub. Beautifully Landscaped Front And Back With Walkout From Bedroom To Fenced Backyard & Deck. Two additional bedrooms in the basement, perfect for family, guests, or a home office. Close To amenities, TTC, shopping, parks, community center & many more: Yorkdale Shopping Mall, North York General Hospital Champaign location, medical and health care related facilities (dentistry, imaging centers, Surry Place, and more), restaurants, variety of stores such as Costco, Walmart, Metro, No-frills, and Several Sought After Schools. Main floor shares same entrance with basement; The living/dining window has been replaced but the photo shows the old window. (id:60365)
102 Mcgillivray Avenue
Toronto, Ontario
Fantastic 3+1 Bdrm detached Bangalow , Great size including basement ,open Concept ,Granit counter, Hard wood floor ,Finished basement, Rear Patio and Tranquil Garden oasis ,Step to TTC, One bus to Subway ,Easy access to 401 ,Shops, Dinning, School and all amenities . (id:60365)
179 Shanley Terrace
Oakville, Ontario
Welcome to this exceptional family home nestled on a breathtaking ravine lot in one of Oakvilles most sought-after locations! Perfectly positioned at the end of a quiet court, this rare offering sits on an expansive pie-shaped lot, 120 feet wide at the rear and backs onto a mature, tree-lined ravine with a gently flowing creek. A true sanctuary in the city, this property provides privacy, tranquility, and a stunning natural backdrop all year round. Designed with family living in mind, the spacious interior features an open-concept kitchen, breakfast area, and family room with a gas fireplace, seamlessly connected to formal dining and living spaces. Step out onto the upper deck and take in the panoramic views of the lush ravine and private backyard oasis. Upstairs, youll find four generous bedrooms, including two with their own ensuite baths. The primary suite boasts vaulted ceilings, an attached office or nursery, a spacious walk-in closet, and a private balcony overlooking the treetops and pool. The fabulous 5-piece ensuite is complete with a deep soaker tub, dual stone vanities, a glass shower, and elegant finishes. The fully finished walkout lower level adds incredible versatility, featuring a large recreation area, wet bar with quartz counters, a 5th bedroom and bathroom heated floors, a guest bedroom, and walkouts to the pool and patios - perfect for extended family or entertaining. Outdoors, enjoy total privacy, multi-tiered decking, an in-ground concrete saltwater pool, beautifully landscaped gardens, and peaceful views from nearly every window. Located within walking distance to top-ranked schools, including Appleby College, close to parks, trails, shopping, the lake, and just minutes from the Oakville GO station and downtown core, this home offers a lifestyle of convenience in a truly idyllic setting. (id:60365)
0 Dolphin Street
Port Colborne, Ontario
Severed lot 38' x 119' building lot in the R2 zoned area of Port Colborne. Located steps away from summer time ice cream and within short walking distance to stores, restaurants, a high school and of course the scenic Welland Canal. Also close to the Health and Wellness Center with two rinks, indoor walking track, fitness rooms, gym, indoor pool, basketball/volleyball courts, bocce ball club , baseball and soccer fields. (id:60365)
3 Riviera Ridge
Hamilton, Ontario
Spectacular, Luxurious, Immaculate Best Describes This Awesome Beauty. Updated and Upgraded W/Stone Elevation Elegant Family Home. Exquisite Chef's Dream Custom Kitchen W/Quartz Countertop, S/S Appliances and Eat -In Breakfast Area Overlooking Breathtaking Pool Area. Tons of Natural Light. Family Room W/Built-Ins Bookshelves , The Gas Fireplace. Main Floor Home Office Offering Custom B/Ins and Desk. Primary Bedroom With Massive W/Walk In Closet, /Custom B/Ins and Spa-Like Ensuite Bathroom. Beautiful Hardwood Floor T/Out Main ,Upper Level and Rec Room Area. Professionally Finished Basement W/Possible In-Law Setup. Enjoy This Muskoka-Like Backyard W/ Inground Swimming Pool. Located Close to Hwy, Shopping Centres, Great Schools (St Gabriel, Winona, Smith), Walking Distance to the Lake. Don't Miss This Stunning Beauty. (id:60365)
175 Macnab Street N
Hamilton, Ontario
Perfectly Blending Style And Convenience, This Home Has Been Thoughtfully Updated To Offer Modern Comfort While Keeping Its Urban Charm. Inside, You'll Find A Bright And Spacious Layout, A Sleek Kitchen With Updated Finishes, And Inviting Living Spaces Designed For Both Relaxation And Entertainment. Outside, Take Advantage Of The Massive Private Backyard Ready To Host Your Friends & Family For BBQs. Step Outside And Experience The Very Best Of Hamilton From Award-Wining Restaurants And Trendy Cafes, To Vibrant Nightlife, All Just Steps From Your Front Door. Whether You're A First-Time Buyer, Young Professional, Or Investor, This Property Offers The Ultimate Opportunity To Be Part Of One Of The City's Most Dynamic Neighbourhoods. (id:60365)
839 Sobeski Avenue
Woodstock, Ontario
Absolutely Stunning !!! Detached 4 Bedroom , 3 Washroom . Approx. 2500 sqft ###Brick & Stone Elevation### . Featuring premium upgrades throughout, this home . The grand 17-foot-high foyer welcomes you with natural light through large windows.Open Concept Kitchen & Family Room . 9ft Smooth Ceiling on Main Floor. Upgraded Kitchen with Stainless Steel Appliances Quartz Counter & Backsplash . Primary Bedroom with walk in closet & 5pc Ensuite with Enclosed Glass Shower . An oversized bedroom at the front features vaulted ceilings and a private balcony .Very Functional & Open Concept Layout That You Do Not Want To Miss .A Rare Opportunity To Live In One Of The Best Woodstock Neighborhoods.Located steps from Lake Conservation Area,Thames River. With quick access to Highway 401 and this property is an incredible find. (id:60365)
104 Pick Road
Guelph/eramosa, Ontario
Absolutely Stunning !!! Nature Filled Community of Rockwood . Detach House 4BdRoom | 4 Washroom . Fully Upgraded , 9ft Ceiling on Main Floor , Double Door Entry , Very Spacious Open Concept Kitchen with Built in Appliances . Breakfast Area with walk out to backyard .Family Room with Gas Fire Place , Separate Living room ## Harwood Floor In whole House ## Primary Bedroom with 5Pc Ensuite ( Upgraded Enclosed Glass Shower) & walk in Closet. 2ND Bedroom with 4pc Ensuite & Closet( 2nd Master Bedroom). 3rd & 4Th Bedroom has Semi Ensuite (shared washroom). Laundry is on Main floor . Great Floor Plan ##Rockwood Is A Thriving Area That Boasts An Excellent Quality Of Life## Family Neighbourhood. Walk To School, Library, Parks, Tennis Courts, Sports Fields, Skate Park, And Community Centre. (id:60365)
4994 King Street
Lincoln, Ontario
4994 King Street, Beamsville where small-town charisma meets commercial opportunity. Nestled on Beamsvilles picturesque main drag, this standout storefront blends historic streetscape appeal with bright, modern interiors and exceptional street presence. Tall display windows flood the space with natural light, creating an inviting canvas for a café, boutique, gallery, or professional office that wants to be seen. Beamsville is not just a location its a lifestyle. Framed by rolling vineyards and artisan farms, the town pulses with weekend markets, seasonal festivals and a loyal local customer base drawn to independent shops, specialty food purveyors and tasting rooms. King Streets walkable rhythm and strong community identity mean consistent foot traffic, repeat customers and a built-in marketing halo for businesses rooted in place and provenance. This property offers flexible commercial layout, easy pedestrian access, streetfront signage and a scale that respects the villages historic character while accommodating contemporary needs. For investors and entrepreneurs seeking a base in Niagaras wine country, 4994 King Street is more than square footage its an invitation to become part of a close-knit downtown story, where commerce and community flourish together. (id:60365)


