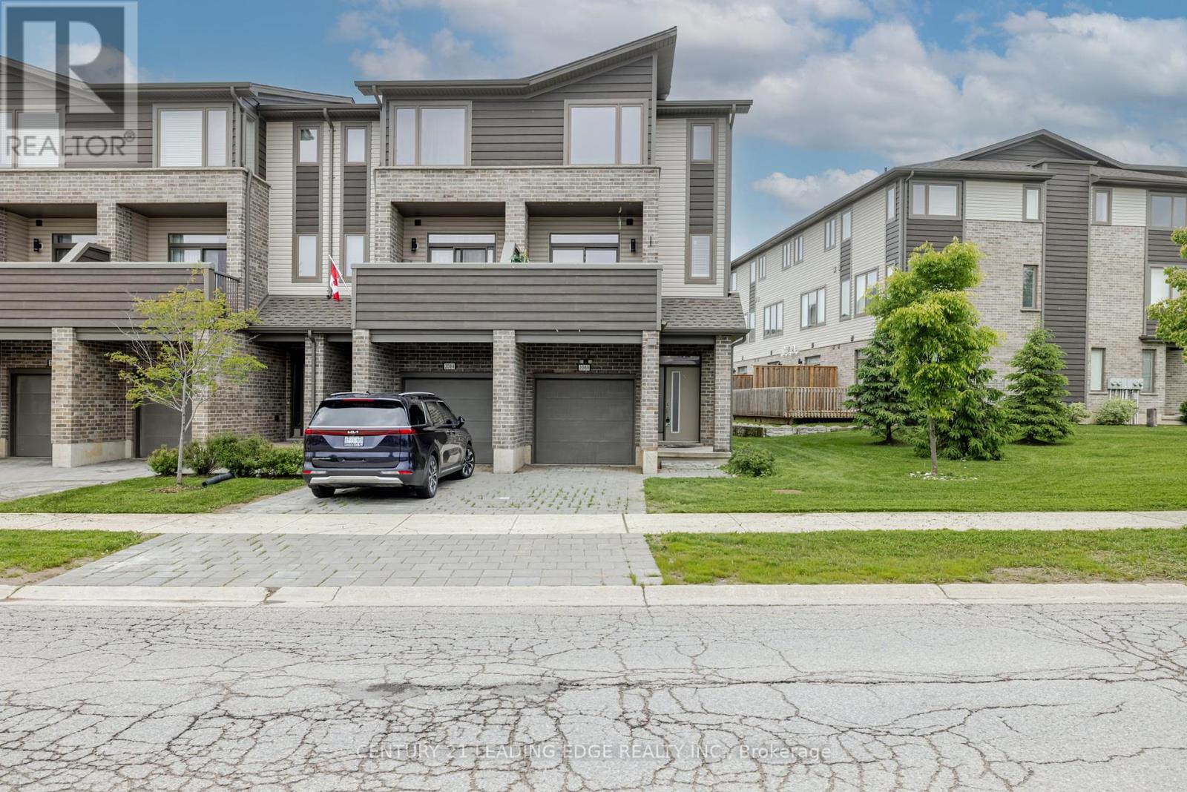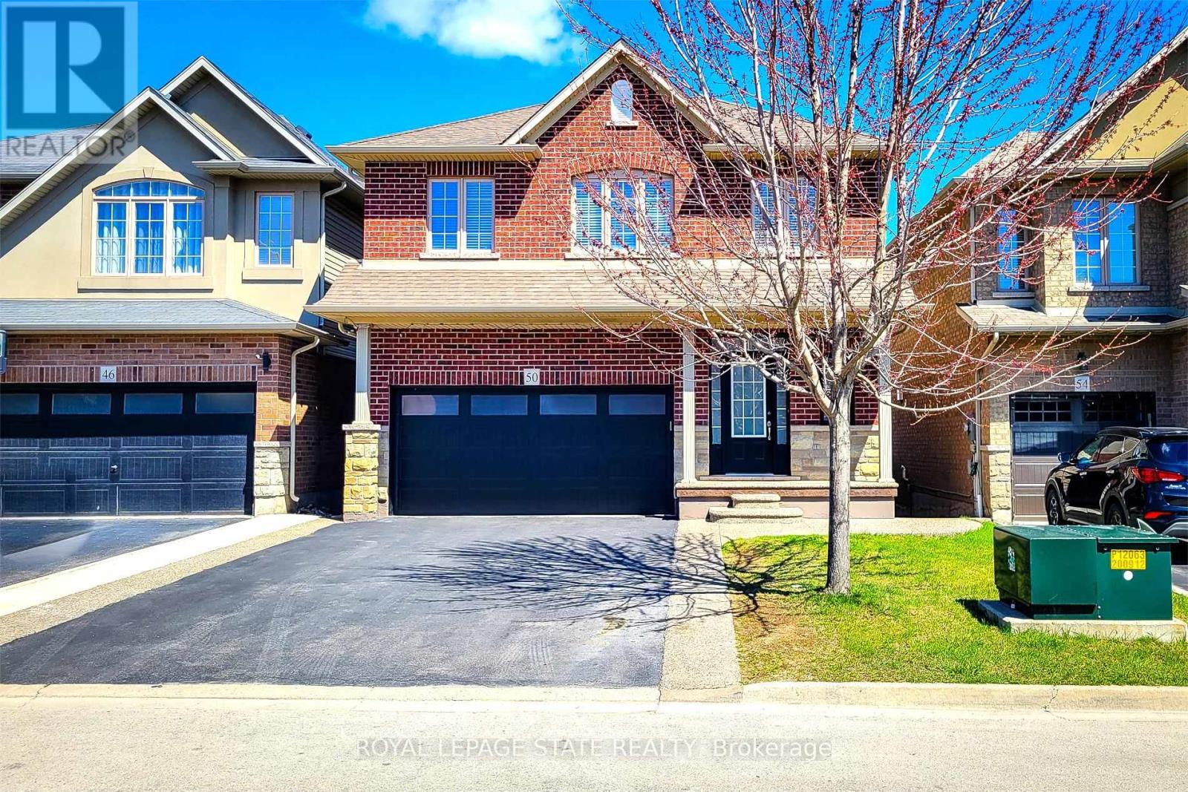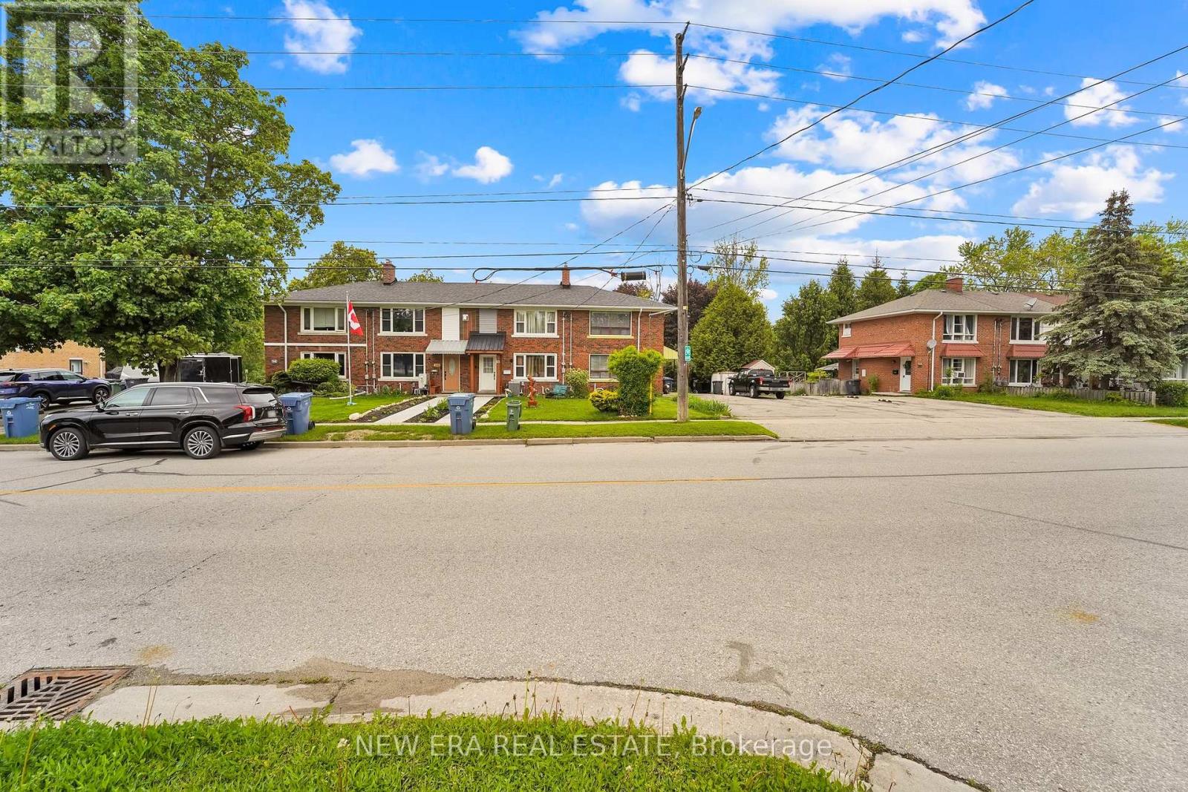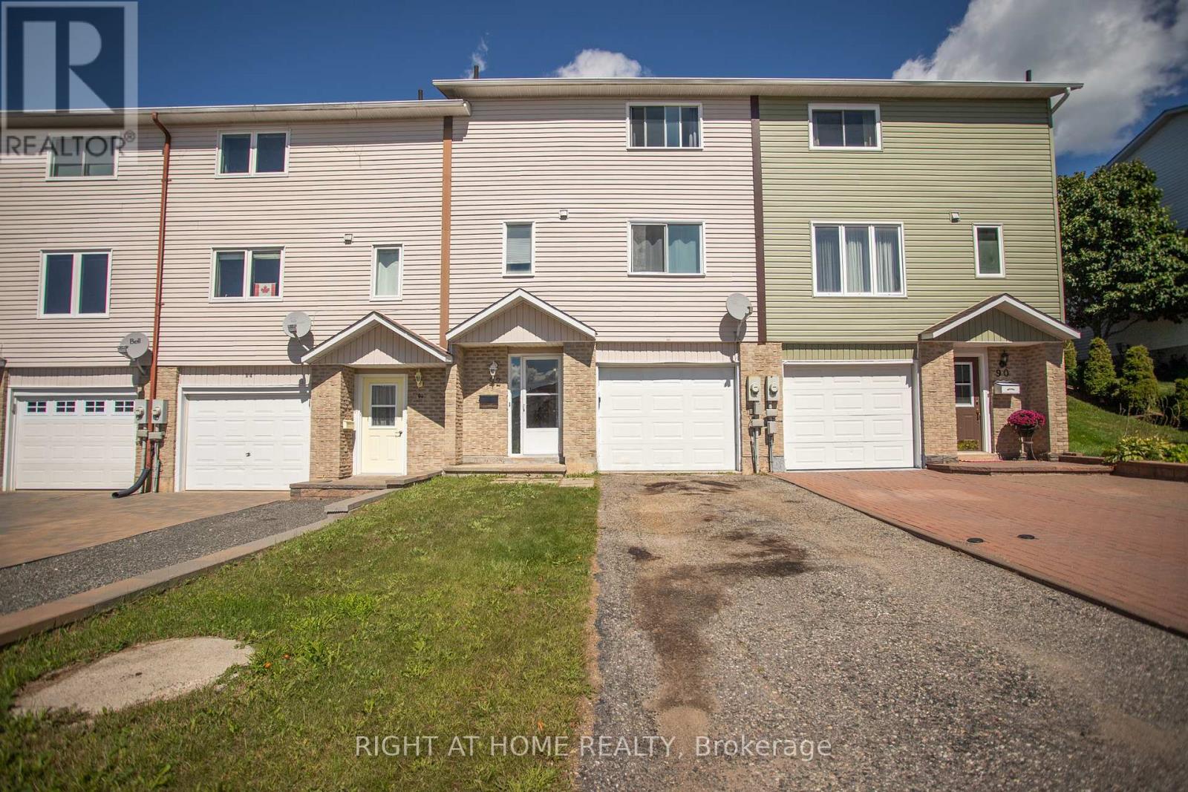2080 Meadowgate Boulevard
London South, Ontario
Welcome to 2080 Meadowgate Blvd. This open concept 3+1 Bedroom END UNIT townhouse is located in the highly desirable Community of Summerside. This townhouse has 3.5 Baths, extra room in lower level can be used as Rec rm or 4th bedroom with 3 Pc bath and W/O to deck. Entrance from garage directly into the home. Walk out from the living rm to private a balcony. Lots of natural light flowing into the home. Mins to Hwy 401, Public Transit, Stores, Hospital, Shopping and walking distance to Park and Rec Centre. (id:60365)
1602 - 160 Densmore Road
Cobourg, Ontario
Welcome To Your Very Own Contemporary Retreat Just 5 Minutes From Picturesque Cobourg Beach! Built By One Of Durham's Best Builders: Marshall Homes. This Stunning 2 Bedroom, 2 Bathroom Townhouse Offers The Perfect Blend Of Modern Aesthetics & Beachside Charm With Features Often Reserved For Detached Homes! Attention first time buyers will get a GST rebate of almost $33,000 for a net price of $422,990 and a full tarion warranty. Closing in 30 days. (id:60365)
Lot 7 - 9-11 Kerman Avenue
Grimsby, Ontario
Evergreen Estates -Exquisite Luxury Bungaloft: A Dream Home in the Heart of Convenience Step into luxury with this stunning Bungaloft offering 2007 square feet of exquisite living space. Featuring a spacious 2-car garage complete with an opener and convenient hot and cold water lines, this home is both practical and luxurious. The double paved driveway ensures ample parking space for guests. Inside, the kitchen is a chef's dream crafted with precision by Artcraft Kitchen with quartz countertops, the quality millwork exudes elegance and functionality. Soft-closing doors and drawers adorned with high-quality hardware add a touch of sophistication to every corner. Quality metal or insulated front entry door, equipped with a grip set, deadbolt lock, and keyless entry for added convenience. Vinyl plank flooring and 9-foot-high ceilings on the main level create an open and airy atmosphere, perfect for entertaining or relaxing with family. Included are central vac and accessories make cleaning a breeze, while the proximity to schools, highways, and future Go Train stations ensures ease of commuting. Enjoy the convenience of shopping and dining options just moments away, completing the ideal lifestyle package. In summary, this Bungaloft epitomizes luxury living with its attention to detail, high-end finishes, and prime location. Don't miss out on the opportunity to call this exquisite property home. Road Maintenance Fee Approx $125/monthly. Property taxes have not yet been assessed. PIN/ARN have not yet been assigned. (id:60365)
1432 Honey Harbour Road
Georgian Bay, Ontario
Custom Home on 3 Acres Near Georgian Bay! Discover this beautifully crafted home in South Muskoka's Honey Harbour. Set on 3 private acres, it features an open-concept main floor with 9' ceilings, a gourmet quartz kitchen, spacious great room, studio/den, and elegant maple stairs with glass railings. Upstairs offers a primary suite with ensuite and double closets, two guest bedrooms, sitting area, second-floor laundry, and a full bath. A detached heated shop and shed are finished with the same exterior to make the property have great curb appeal. Large roundabout driveway help get in and out freely and provides ample parking for everyone. Recent landscaping helps complete the property and provides more comfortable outdoor living space. This property also has quick accessibility to multiple marina's on Georgian Bay and also Gloucester Pool. It's very close to the snowmobile and ATV trails too. Lots to love! (id:60365)
6 Berkley Crescent
Norfolk, Ontario
Welcome to 6 Berkley Crescent - a charming raised bungalow nestled on a spacious corner lot in the town of Simcoe. This inviting home features 3+1 bedrooms, 2.5 bathrooms, a single-car garage, and your very own backyard oasis complete with an inground pool. Step inside to a freshly painted interior (2022-2025) showcasing neutral finishes that create a warm and welcoming atmosphere. The cozy living room is filled with natural light thanks to a large bay window, while the kitchen offers ample cabinetry and counter space for all your culinary needs. The dining room comfortably seats up to 10 and features patio doors leading to the upper deck the perfect spot to enjoy your morning coffee while overlooking the fully fenced backyard. Outside, you'll find a well-maintained inground pool with a brand-new sand filter and liner (2024), ideal for making the most of summer days. Back inside, the main floor offers a spacious primary bedroom with a 2-piece ensuite, two additional bedrooms, and a beautifully renovated 3-piece bathroom. Need more room? The fully finished lower level provides a fourth bedroom, a bonus room (perfect as a home office or playroom), a cozy recreation room, a den, and an updated 3-piece bathroom. Recent updates include the roof (2017), furnace and A/C (2024), and many more be sure to check the feature sheet for the full list! (id:60365)
224 Rea Drive
Centre Wellington, Ontario
Rare Find!! 3 Cars Tandem Garage!! Detached 4 Bedrooms And 4 Bathrooms!! Double Door Entry With Huge Foyer to Welcome You!! Nice Den/Office On Your Left With Large Window With Sun Filled Natural Light!! Open to Above Living Room With Expose Staircase!! Family Room With Gas Fireplace And No Neighbour Behind View For Your Complete Privacy!! Chef's Dream Kitchen With Built In Appliances/ 2 Tone Centre Island/ Tons Of Cabinetry With Huge Breakfast!! Laundry On main Floor/Access From Garage!! Hardwood Staircase Leads You To Huge Hallway With Open To Below View!! Double Door Master Bedroom With Spa Kind Of Bathroom For You To Enjoy After A long Hard Working Day/ His And Her's Walk In Closet!! Second Master Bedroom With Own Suite And Walk In Closet!! Other Bedrooms Are Also Very Good Size With Semi Ensuite And Walk In Closet. Huge Unspoiled Basement Ready For Your Own Imagination. (id:60365)
50 Bankfield Crescent
Hamilton, Ontario
This is a must see! Finished top to bottom, inside and outside. 3 Bedroom 4 bathroom modern family home conveniently located next to Leckie Park on the Stoney Creek Mountain. Open concept main floor. Large kitchen with plenty of cabinets and newer appliances. Second floor features a very spacious and bright family room ideal for kids. Master bedroom with ensuite, two additional bedrooms, family bath and conveniently located laundry room. Fully finished basement with extra large recreation room, full bathroom with shower and plenty of storage space. Good sized backyard with covered deck and exposed concrete patio is a great place for summer enjoyment. Two custom made sheds for all your toys and tools. Must be seen. Double car garage and 4 car driveway. Walking distance to three great schools, Fortinos, Walmart and more. Pride of ownership is evident here. Just move in and joy. This one will not last. (id:60365)
104 Waverley Drive
Guelph, Ontario
Freehold 2 storey end unit townhouse with all brick exterior backing onto beautiful Windsor Park in the City of Guelph, Featuring 2 bedrooms with full bath on second level and a half bath located in the basement, Freshly painted, new furnace installed 2025, Fridge, stove, washer and dryer included. Wood floors throughout with the exception of new vinyl flooring in dining area/kitchen, Second floor bathroom recently updated to include a soaker tub. Private yard with patio. Within walking distance to grocery and major amenities. Multiple schools in the neighbourhood as well as childcare facilities. On bus route. Water softener and hot water tank are both rentals. (id:60365)
92 Farquhar Place
Elliot Lake, Ontario
Welcome to this charming 3-bedroom townhouse, offering a perfect blend of comfort and functionality! This spacious home features two separate entrances, providing added convenience and flexibility. The main floor boasts a cozy and inviting living area, leading into a fully-equipped kitchen. The property includes an enclosed sunroom ideal for enjoying year-round sunshine or relaxing evenings. On the main floor, you'll also find a convenient 2-piece powder room, perfect for guests. Upstairs, the well-appointed 4-piece washroom offers a full bath and ample space for your family's needs. **EXTRAS** Fridge, Stove, Washer & Dryer Included. The Seller Doesnt warranty or Retrofit The Status Of The Basement Or Garage. Please Verify Measurements and Taxes. (id:60365)
5169 Wellington 125 Road
Erin, Ontario
Welcome to this spectacular rural retreat on 9.77 acres the ultimate family home you didnt know you were dreaming of. Perfectly situated on a scenic property with two ponds, this spacious over 4,000 sqft home offers the perfect balance of luxury, comfort, and practicality for both everyday living and unforgettable gatherings.At the heart of the home is a fully remodeled main floor designed to impress. The stunning chefs kitchen is truly one of a kind, featuring a 6-burner stove, 3 refrigerators, 2 dishwashers, 3 sinks, and an abundance of custom white cabinetry. Plus, the ultimate entertainers island with space for prep & to host! The enormous family room is a showstopper, with soaring vaulted ceilings & large windows that flood the space with natural light. Its the ideal spot to relax, entertain, or simply take in the peaceful surroundings of your rural haven.The luxurious primary suite is a true retreat, step out onto one of the double balconies to enjoy your morning coffee with a view, unwind in the spa-inspired ensuite, and enjoy the convenience of a huge walk-in closet with room for everything.Outside, the detached heated 5-car garage (one X-tall for RV/trailer) offers more than just parking. It includes a large unfinished loft space (wired up for surround sound and TV) ready for whatever suits your lifestyle, studio, storage & more.Every detail of this home has been carefully thought out to support a comfortable and elevated lifestyle. From the high-end finishes to the generous living spaces and beautiful rural setting, this property is a rare find that combines modern luxury with country charm.Dont miss your chance to experience this one-of-a-kind home that checks every box and then some the perfect place to build memories, host guests, and enjoy the best of rural living in total comfort. (id:60365)
1025 Elgin Street
Cobourg, Ontario
Excellent Turned Key Fat Bastard Burrito Business For Sale in Cobourg. Located at the busy intersection of Burnham St & Elgin St W. Steps Away From Northumberland Mall. Great Opportunity To Own A Successful And Profitable Burrito Store! Good Volume Burrito Store Located In A Very Busy Residential Area. Current Owner Had Newly Built This Location And It Has Been Performing Excellent Since It Started In 2023. Excellent Current Sales. Weekly Sales: Approx. $8,000-$9,000, Low Rent of $3578.5 (including TMI) monthly With Long Lease Until May 2033 + 5 years + 5 years option to renew, Royalty: 8%, Advertising: 2%, Labour Cost: 20%. Employees 2 FT & 2 PT. Not To Be Missed! Open 7 Days A Week. (id:60365)
15 Upper Canada Drive
Erin, Ontario
If space is what you are looking for, then look no further! Drive up the long driveway into this huge 0.8-acre lot, full of privacy and lovely landscaping. Wander up the front walkway to the double door entrance and walk into over 2,900 square feet of above grade space. Floor to ceiling windows bring in all the warm sunlight with 9-foot ceilings for open, airy living. Open combination of dining and living room with gleaming hardwood floors. Kitchen is as functional as it is beautiful with quartz counters and stainless-steel appliances. Lots of room for a kitchen table that walks out to the patio or into the warm, cozy family room. Also on the main floor is a powder room, laundry and mudroom to garage. A super cool private little porch is accessed from the front hall. Upstairs is an enormous primary and ensuite, plus walk-in closet. 3 more generous bedrooms and a full bath. The basement is just ready for your creative juices to flow. Perched up high in this family friendly neighborhood, only 40 minutes to the GTA and 20 to the GO train. Small town living in a big space! **EXTRAS** AC (2023), Freshly Painted Throughout (2024), Roof (2022), Quartz Countertops in Kitchen (2016), Deck (2015) (id:60365)













