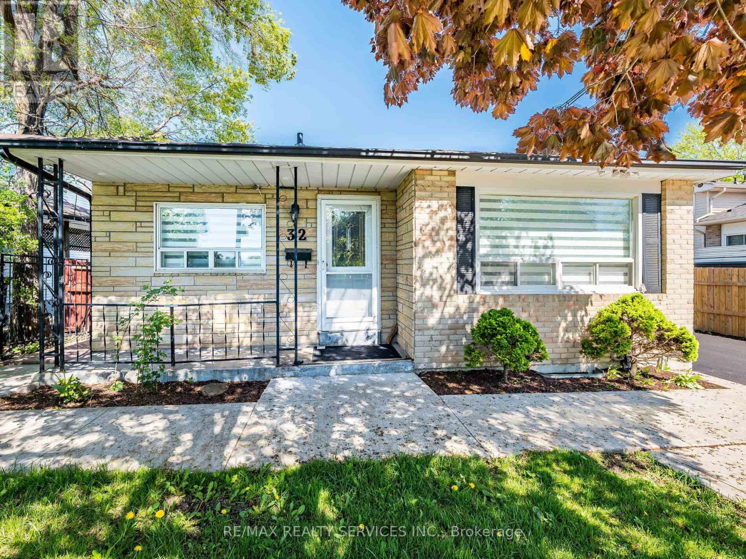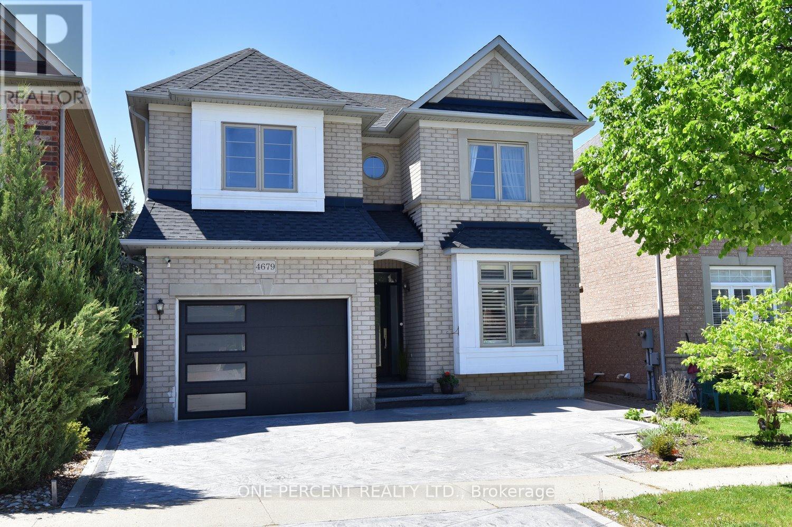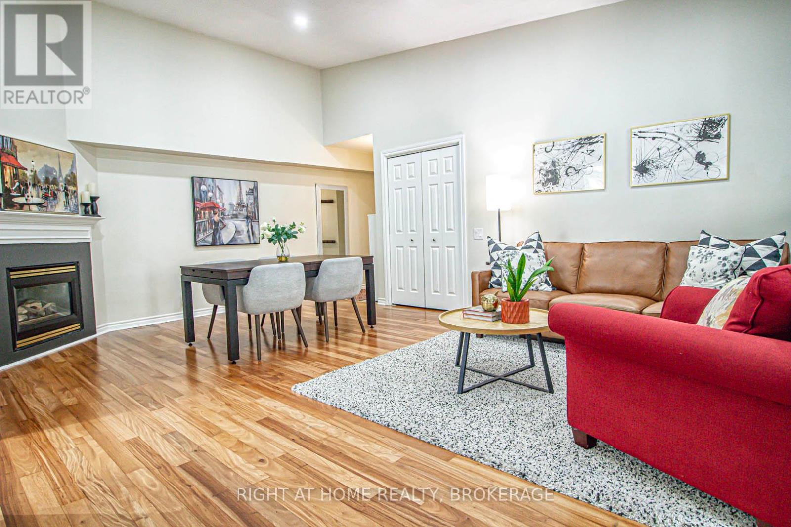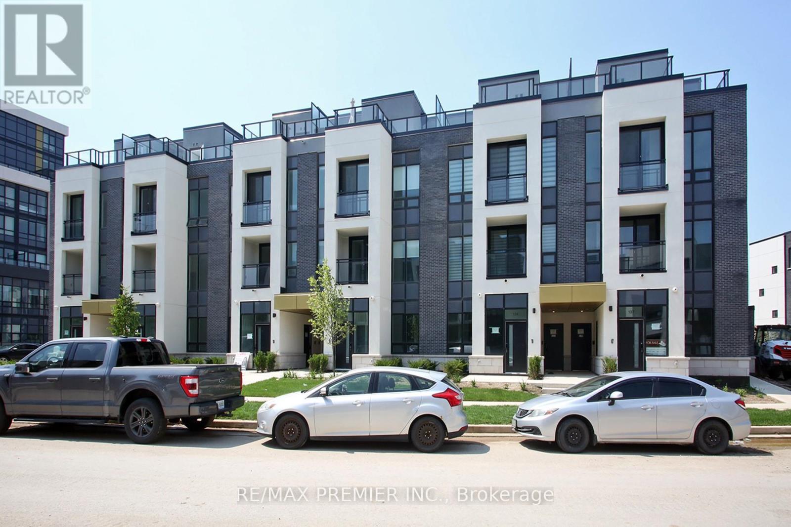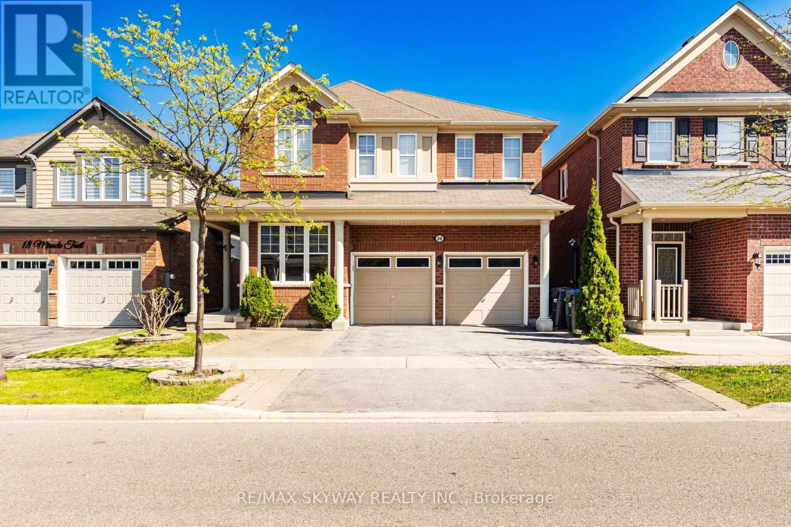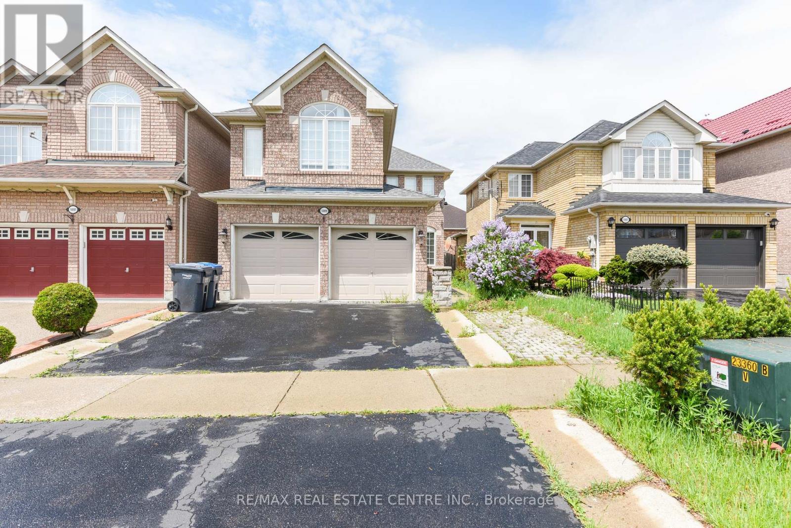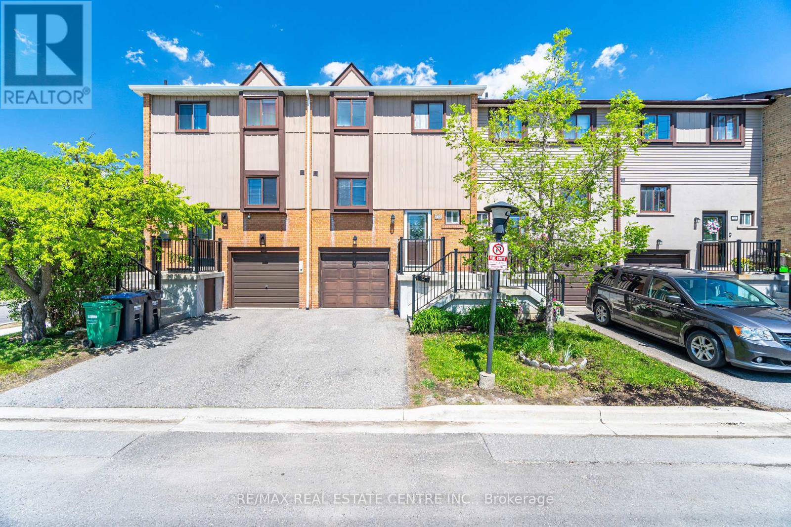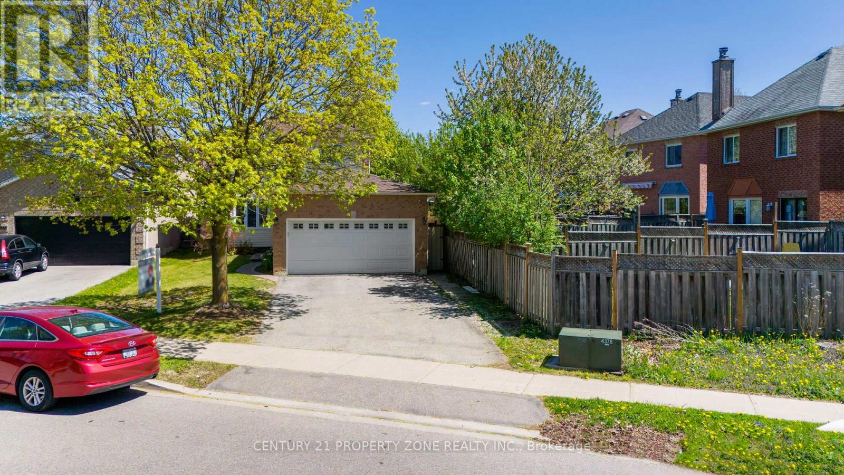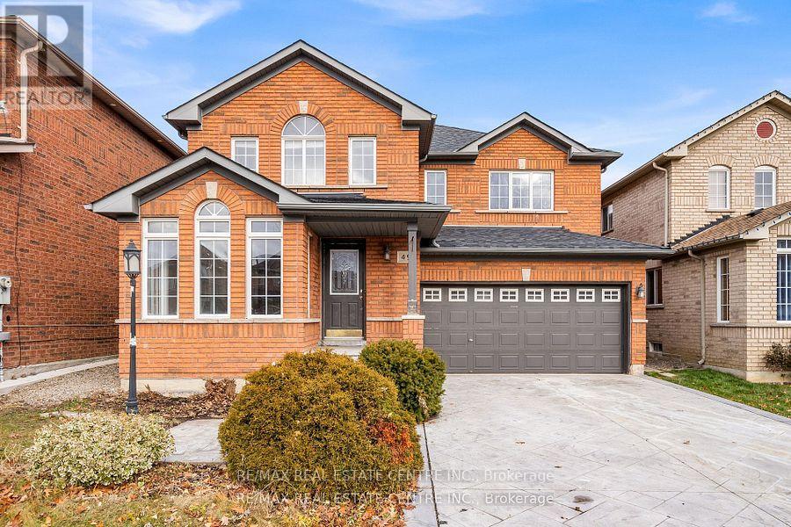32 Madoc Drive
Brampton, Ontario
This impeccably renovated detached bungalow on on 52 ft wide lot, fully upgraded from top to bottom, is move-in ready and located in a highly desirable neighbourhood of Brampton. The main level features a spacious layout with separate living and Dining rooms, complemented by an upgraded kitchen(2025) equipped with newly installed quartz countertops(2025) and backsplash (2025), new flooring (2025) on both the main, new pot lights, stainless steel appliances, and new zebra blinds. The property also boasts freshly painted walls, updated light fixtures, and a newly constructed (2025) hardwood staircase to the basement. Main floor washroom fully renovated in 2025 An updated central air conditioning system (2024) ensures cool comfort during warmer months. Basement apartment with separate entrance currently generated $2700 rental income. (id:60365)
4679 Mcleod Road
Burlington, Ontario
UPDATED 3 Bed 2.5 Bath Home in the more established Alton Central neighbourhood! This Fantastic Family home is located near Top Rated Schools, shops, restaurants, parks, Rec Centre & Easy Hwy Access. UPDATES Incl. NEW Shingles, Modern Garage Door & SS Fridge-2024. Concrete Driveway & Back Concrete Patio for a MAINTENANCE FREE Backyard!-2021. Elegant Porcelain Foyer Tiles & Oversized Entry Closet-2021. Bidet in Main Bath-2021. Other FEATURES Inc. Granite Kitchen Counters & Backsplash in EAT-IN Kitchen with W/O to Deck & GAZEBO. Cozy Gas Fireplace in the Family Room with Beautiful custom Built-In Cabinets. Sep Living Rm. FINISHED Bsmt Rec Room space, Additional 529 sq ft of living space! GRAND Primary Bedroom with Walk In Closet & SPACIOUS 4 Pc ENSUITE. Convenient Main Level Laundry. California Shutters. Parking for 4 Cars! Just Move In and ENJOY! (id:60365)
415 - 1451 Walker's Line
Burlington, Ontario
Absolute Gem!! Gorgeous 1,020 Sq.ft. Corner Condo in Burlington's Vibrant Tansley Woods! Bright, open-concept layout with soaring vaulted ceilings, abundant natural light, and a cozy gas fireplace. The kitchen boasts ample counter and cabinet space, a breakfast bar, and an eat-in area. Gleaming floors and pot lights create a luxurious penthouse ambiance. The spacious primary bedroom features a 5-piece ensuite and double closet, complemented by a large second bedroom and a 3-piece bathroom. Savor stunning top-floor views from the open balcony. Ideally located minutes from highways, shopping, restaurants, grocery stores, Tansley Woods Recreation Centre, Parks, and more. Includes ample visitor parking, a gym, and a party room. A must-see treasure! (id:60365)
135 - 3020 Trailside Drive
Oakville, Ontario
Very Bright and Modern Town House With Lots Of Natural Light, an Open Concept design, 2 Bedrooms, 2.5 Bathrooms. Spacious Living and Dining Room With High-End Finishes. Modern Stainless Steels Appliances, Quartz Countertops, Upgraded floral kitchen cabinet, Very bright floor, in-built kitchen Cabinet, center highland. 10 Ft Ceiling massive roof top Terrace Modern technology for door entry, apps and in-unit smart home system. 2 Storage Lockers, 1 Parking, Upgraded Bathrooms and Cabinets, Rough In for EV Charger, Custom Blinds. Located close to the 407 & 403, Oakville Trafalgar Memorial Hospital and short walk to shopping and dinning. Amenities include 24hr Concierge , Lounge, Party Rm, Gym, pet/bike washing station and Visitors Parking. (id:60365)
20 Miracle Trail
Brampton, Ontario
Welcome to 20 Miracle Trail , A Rare Gem Backing Onto Ravine & Pond with a Legal Walkout Basement! This beautifully maintained, fully detached home is offered by the original owners and sits on a premium lot with no neighbours behind. Backing onto a scenic ravine and pond, this property features a large wooden deck with stairs leading down to a private backyard oasis perfect for morning coffee or entertaining guests.The main floor boasts 9-ft ceilings, hardwood flooring throughout (no carpet in the entire home), a spacious open-concept layout, a bright living room, a dedicated office, and a stunning family room with a stone accent wall and fireplace. The upgraded kitchen includes built-in stainless steel appliances, gas cooktop with hood chimney, two pantries, and a large dining and breakfast area with walkout access to the deck.Upstairs, you'll find hardwood floors, a master retreat with double-door entry, large windows overlooking the pond, a walk-in closet with custom built-ins, and a luxurious ensuite with a frameless glass shower, tub, and double sinks. The second bedroom also features its own 4-piece ensuite. The third and fourth bedrooms share a Jack & Jill bathroom, with the third bedroom offering a cozy office nook.The spacious walkout basement offers a fully legal second dwelling unit with its own private entrance, one bedroom, an open-concept living and sitting area, 3-piece bathroom with standing shower, separate laundry, and large windows that flood the space with natural light. Additionally, theres a generous recreational room with another walkout to a patio and a second full 3-piece bathroom.This home truly has it all, walkout basement, legal second unit, no rear neighbours, pond views, and top-tier upgrades throughout. Don't miss this opportunity! Homes like this are rare, act fast before its gone! (id:60365)
5989 Sidmouth Street
Mississauga, Ontario
Welcome to this absolutely stunning 4-bedroom, 4-bathroom detached home in the highly sought-after Heartland area of Mississauga, where upgrades abound and every detail has been meticulously attended to. Inside, you'll find gleaming hardwood floors throughout the main and upper levels, a grand wood staircase with iron pickets, and a welcoming gas fireplace set against natural stone. The gourmet kitchen is a chefs dream, featuring granite countertops, backsplash, and top-of-the-line appliances, while the Travertine-tiled hallway and powder room add an extra touch of elegance. Retreat to the luxurious master suite, complete with a jacuzzi tub, separate shower, and generous closet space, or make use of the separate entry to the fully finished basement apartment, which includes two additional bedrooms, a second kitchen, and separate laundry. Private backyard patio, and covered deck plus an impressive 4-car driveway, double car garage. high-efficiency furnace 2023 and a 2021 roof provide peace of mind, while the prime location places you steps from Heartland Town Centre, top-rated schools, BraeBen Golf Course, and direct access to Highways 401 and 403. Roof changed 2022, Air condition 2019, Windows 2015, Furnace 2023. (id:60365)
122 Moregate Crescent
Brampton, Ontario
This beautifully maintained Townhouse offers 3 bedrooms and 2 bathrooms, finished WalkOut basement situated on a premium lot backing onto a ravine. Freshly painted, the home features a bright and airy main floor with a large combined living and dining area, an open-concept layout, and a generous eat-in kitchen with brand-new upgraded quartz countertops. Upstairs, you'll find three sun-filled bedrooms and a newly updated vanity in the main bathroom. The finished walk-out basement includes a versatile rec or study room, a convenient laundry area, and direct backyard access. With no neighbors behind, enjoy extra privacy along with additional visitor parking right behind the home. This property includes 2 parking spaces, including a garage. Additional overflow parking located to the left of the house, available on a first-come, first-served basis. Ideally located near Trinity Common, William Osler Hospital, Bramalea City Centre, schools, public transit, and just minutes from Highway 410, this townhouse is the perfect blend of comfort and convenience! Maintenance fee includes: Water, Internet, Cable, Roof, Lawn Maintenance, Snow Removal, All Common Elements. (id:60365)
50 - 7475 Goreway Drive
Mississauga, Ontario
Very Well Maintained 3 Bedroom Townhouse; Walking Distance to Shopping Mall, Bus Stops and Public Library. Located at Close Distance to Humber College and William Osler Hospital. Go Station at Walking Distance. New Installed Pot Lights in the House and Window Coverings. easy Access to HWY 427 and 407. 30 Mins to Downtown Toronto, Carpet and Laminate Floor throughout the house. Low Maintenance Fee. Ideal for First Time Home buyers or Investor. Move in ready. (id:60365)
6 Sparkling Place
Brampton, Ontario
Step into elegance with this stunning 2,668 sq. ft. home, perfectly situated in Springdale neighbourhood, steps from Airport Rd., close to highways, public transportation, schools, parks, and shopping. Nestled on a premium 54-ft wide lot, this spacious home boasts four generously sized bedrooms, including two with large ensuite baths for added privacy and comfort. The main level features rich hardwood floors, while the upper-level bedrooms have been upgraded with brand-new luxury vinyl flooring. Upgraded kitchen with customed cabinetry, quartz countertop, stainless steel appliances and a large kitchen island with built-in storage. Generous eat-in breakfast area that walks out to the fenced backyard, and a large family room with fireplace offers excellent space for relaxing or family gathering, or hosting. A finished basement apartment with a separate entrance provides endless possibilitiesideal for rental income or extended family living. This is an exceptional opportunity to own a stylish, spacious home with unmatched convenience and versatility. Don't miss out! Please note: interior furnitures are virtually staged. (id:60365)
21 Lockwood Road
Brampton, Ontario
Welcome to 21 Lockwood Road - Great Opportunity for First-Time Home Buyers or Investors to Own A Bright & Beautiful Detached Double Garage Home in A Highly Sought-After Neighborhood of Brampton Fletcher's West! A beautifully maintained 3+1 bedroom, 3-bath detached home in one of Brampton's most desirable neighborhoods! This Home Is Situated on A Large End Premium 45X107 Ft Lot. This charming property features a bright and spacious layout with an upgraded kitchen, hardwood floors in the main level, and a Finished Basement with a Separate Entrance perfect for extended family. Enjoy the private backyard, ideal for entertaining or relaxing. Close To Schools (Both Elementary & HS), Grocery stores, Hwys , Go station And Public Transits. Upgrades: New A/C (2020), New Furnace ('20), S/S Stove 2025. Do Not Miss Out the Opportunity to See This Property! (id:60365)
231 - 380 Hopewell Avenue
Toronto, Ontario
Finally a condo townhouse that doesn't feel like a shoe box or a staircase with a mortgage. This beautifully renovated corner unit at the quiet back of the complex gives you more where it counts: windows on two sides, freshly painted walls, custom wainscotting, and a layout that actually works for real life. The main floor has open-concept living and dining, plus a rare powder room-no more guests sprinting upstairs. The second level features two bedrooms: a generous primary that fits real furniture and a second bedroom perfect for a nursery, home office, or both. Need a break from each other? With living on the main, bedrooms upstairs, and a private rooftop terrace up top, there's room to spread out (and breathe). It's everything you wish you could afford in a detached home but without the seven-figure price tag or the weekend maintenance list. Fire up the BBQ, kick back on the terrace, and enjoy stress-free living. Heated underground parking keeps your car warm and dry all winter, and the garage exit is steps from your front door. Plus, you're just minutes to Walter Saunders Park (with a playground and room to run), and TTC access is a breeze, 4-minute walk to the nearest bus stop, 8 minutes to the subway, and almost as close to the future Eglinton LRT (because yes, its really happening). All in a family-friendly neighbourhood where homes go for double the price. You don't have to compromise on lifestyle just square footage you don't want to clean. (id:60365)
49 Hollowgrove Boulevard
Brampton, Ontario
Priced to sell!!!! Motivated seller. Prime, Castle More Location, Spacious 4 Bedroom All Brick Detached House Backing On To Ravine. Patterned Concrete Front Porch Can Park 4 Cars On Driveway. The Main Floor has a Separate Living and Dining Room. Extended Family Room Leading To Large Wrap-Around Cedar Deck. Open Concept Kitchen & Breakfast Area. Hardwood Floors Throughout & No Carpet In The Whole House. Finished 1 Bedroom + Den and a Spacious Rec Room In Basement With Separate Entrance And Stone Floors. See realtor remarks. (id:60365)

