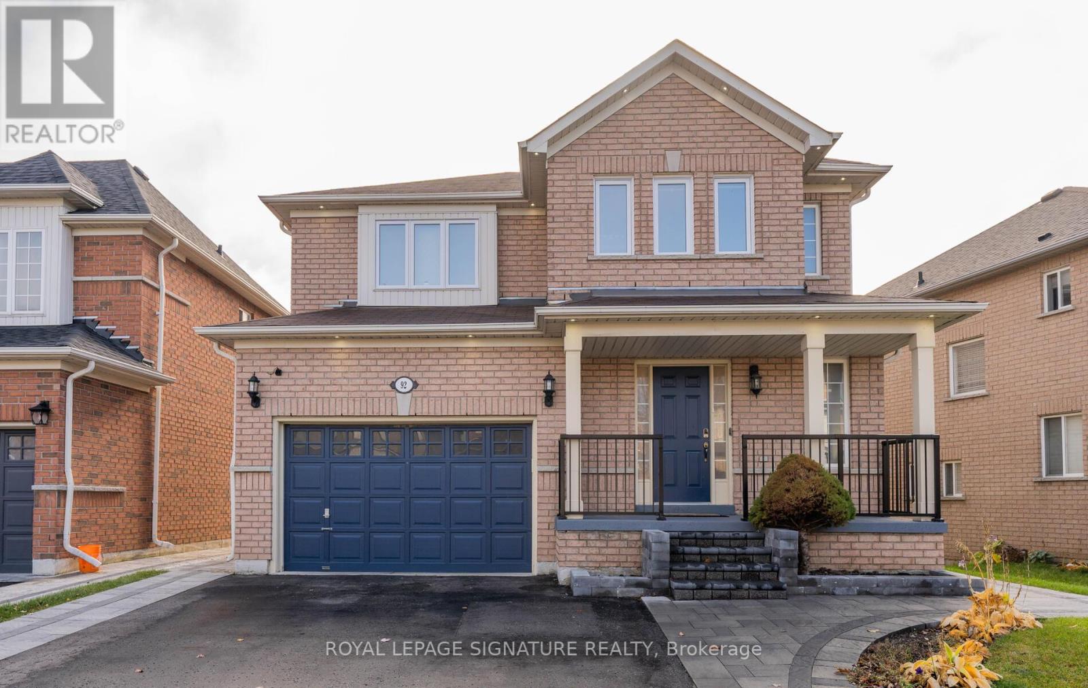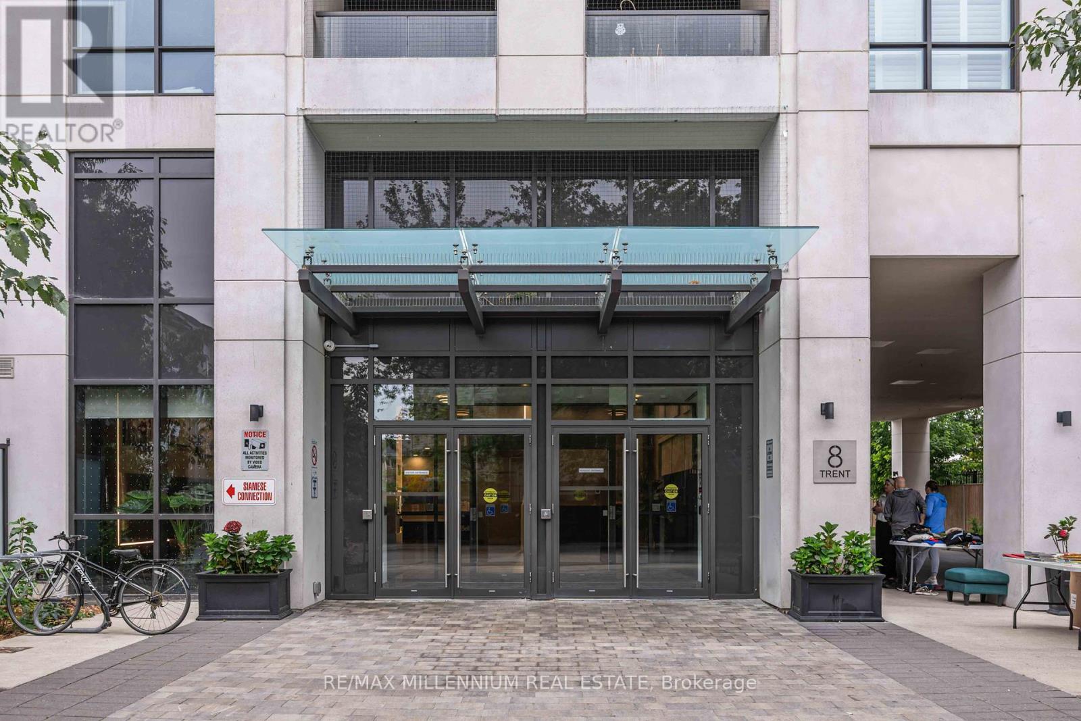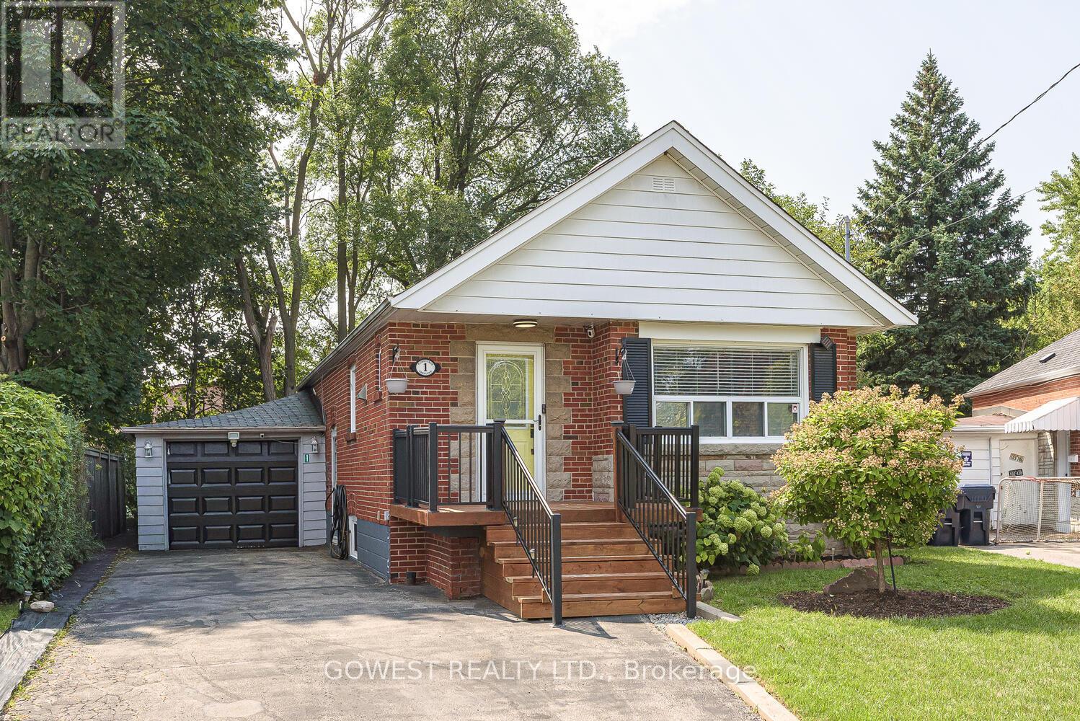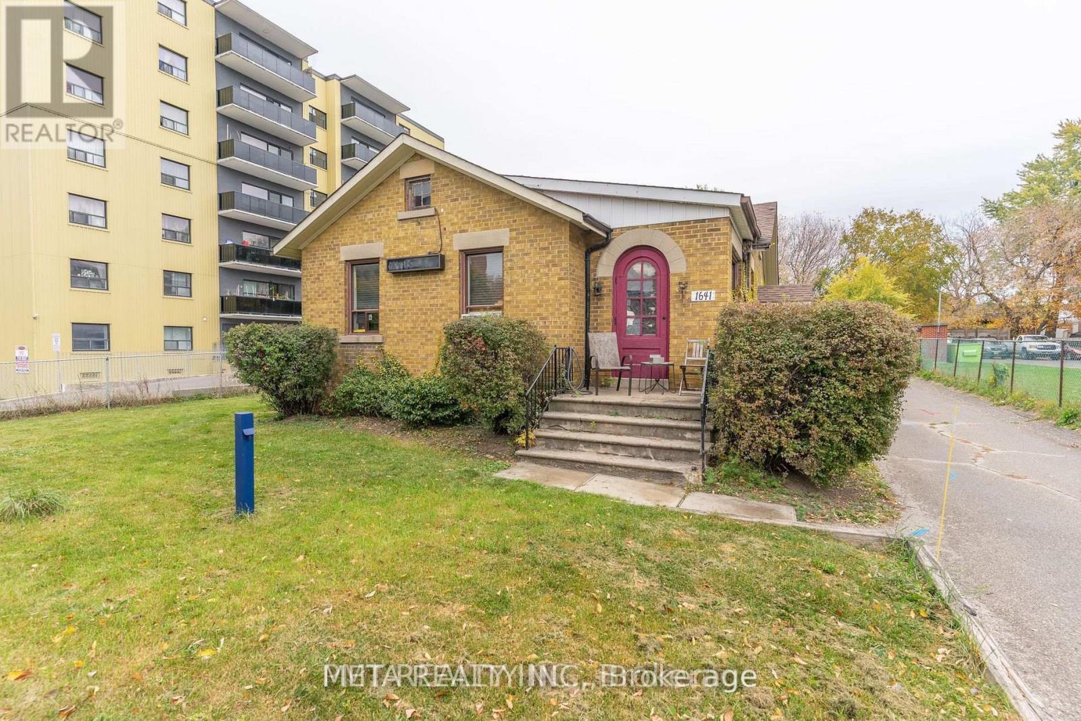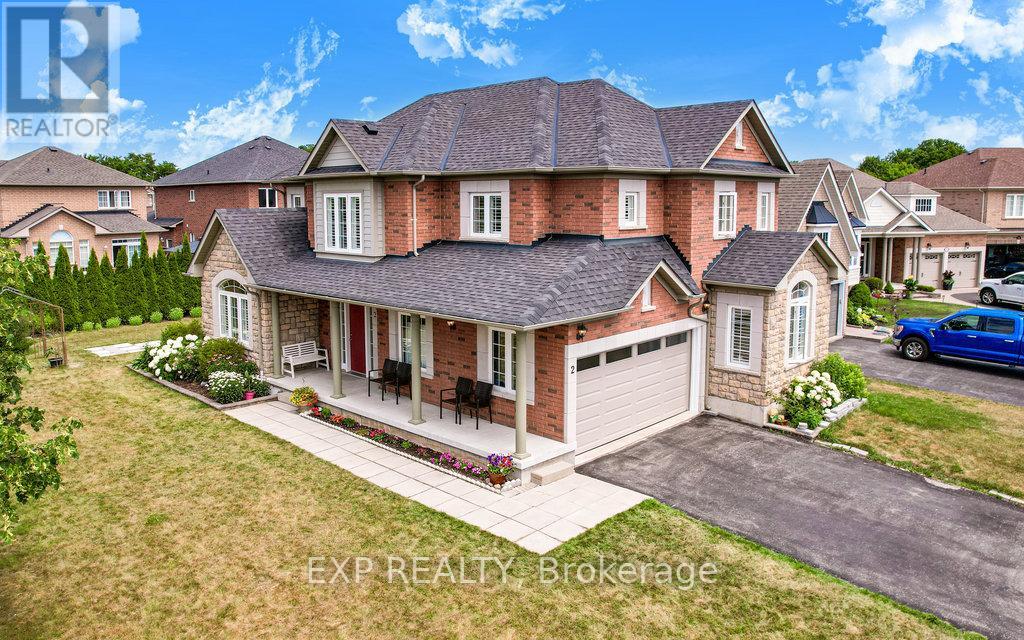Bsmt - 92 Beckett Crescent E
Clarington, Ontario
Lovely and Nicely Upgraded, Luxurious, Brightly Lit & Spacious Walk Out Basement, In A family Oriental Neighborhood In Courtice. Featuring Vinyl Floors Throughout, Living Room With Modern Open Concept Lovely Kitchen With High-End stainless Appliances, Two Spacious Bedroom With Wardrobe In Each Bedroom. And Huge Storage Area. Large Yard & Walking Distance To Schools & Parks, short Walk To Essential Shopping. Easy Drive To Uoit And Durham College Minutes and quick access to Hwy 401/418. For Easy Commutes. ideal home for a couple or small family, new to the Country are highly welcome. (id:60365)
60 Bathgate Crescent
Clarington, Ontario
Welcome to 60 Bathgate Crescent in Courtice, a spacious two-storey detached home with over 2,100 sq. ft. above grade on a 35 x 112 lot. The main floor offers an open layout with hardwood floors, a modern kitchen with granite counters, island, and walkout to the backyard, plus a cozy gas fireplace and convenient laundry with garage access. Upstairs features four generous bedrooms including a primary suite with walk-in closet and 4-piece ensuite. Additional highlights include a hardwood staircase, central air, double garage, interlock entry, and a full unfinished basement with excellent potential, all in a family-friendly neighbourhood close to schools, parks, shopping, and Hwy 401. (id:60365)
407 - 8 Trent Avenue
Toronto, Ontario
Attention First-Time Buyers & Investors! Discover affordable living in this exceptional Tridel-built residence with a modern, energy-efficient design in the heart of Main & Danforth. This spacious one-bedroom unit (566 sq. ft.) offers an open-concept layout with southwestern views of Toronto, filling the space with natural light.Featuring an original galley kitchen, a 4-piece bath, and brand-new broadloom carpet in the living room, dining room, and bedroom, this home is move-in ready and welcoming. With low maintenance fees that include heat and water, you'll enjoy stress-free ownership.The building provides outstanding amenities: a stylish lounge, fully equipped exercise room, rooftop deck with BBQs and gardens, party/meeting rooms with full kitchen, and ample visitor parking.Location is unbeatable-just steps to Main Subway Station, Danforth GO Train, or a quick streetcar ride downtown. Enjoy the convenience of grocery stores, cafés, shopping along the Danforth, and nearby parks and recreation facilities-all right at your doorstep.This is a wonderful opportunity to call one of Toronto's most vibrant neighborhoods home! (id:60365)
218 South Woodrow Boulevard
Toronto, Ontario
This Solid, Stunning Detached Brick Bungalow in sought after Birchcliffe-Cliffside. Updated with Timeless Charm.This Property Could Accommodate Multi - Generational Living or Flexible Investment Options for the Renovated Basement. The main level boasts a stunning upgraded kitchen (2022) with quartz counter tops and stainless steel appliances, a bright open-concept living/dining space, three spacious bedrooms, and a brand-new bathroom (2024).The lower level offers a large rec room, extra bedroom, and full bath perfect for extended family, guests, or rental income. Ideally located near schools, parks, shopping, and transit, this move-in ready home is ready for you to unpack and start making memories. Newly Insulated attic for energy saving and poured concrete sidewalk to stoned back patio seating area. (id:60365)
1 Fairbourne Crescent
Toronto, Ontario
Solid 2-bedroom raised brick bungalow with a bright 1-bedroom in-law suite in the basement. Hardwood floors throughout the main floor, large windows bring in lots of natural light, and the living and dining areas feel warm and welcoming. Renovated main bathroom with a modern 6-jet shower. Updated kitchen features quartz countertops, a stylish glass backsplash, and stainless steel fridge and stove. Walk out from the dining room to a large sundeck that overlooks a spacious, treed, pie-shaped backyard perfect for relaxing or entertaining. Basement has above-grade windows, a full subfloor for comfort, and a separate side entrance-great setup for extended family, guests, or rental potential. Oversized tandem garage with plenty of storage space plus a driveway that fits 4 cars. Roof replaced in 2019. Gas BBQ hookup on the side deck for easy outdoor cooking. Located on a quiet, child-safe court in a family-friendly neighborhood. Walk to W.A. Porter Collegiate (SATEC), Clairlea Park, Scarborough Soccer Centre, and a public pool. Close to schools, parks, and transit. Just minutes to Kennedy Station, Scarborough GO, Eglinton LRT, and major routes. Zoned for the highly rated Clairlea and SATEC school districts. Room to grow. Excellent potential for a second-story addition in the future. (id:60365)
4 - 1641 Victoria Park Avenue
Toronto, Ontario
Affordable Unit!!! Great Location, Very Conveniently Located. Bright And Spacious 3 Bedrooms, Fresh Paint, Newer Kitchen, Newer Shower, Walk To New Lrt On Eglinton, 2 Min Access To Dvp , Min From No Frills, Metro, Eglinton Square, Public Transit. Utilities Included! Make This Unit Your New Home! Please note that there is a $300 Utility charge monthly on top of base rent (id:60365)
2 Carlson Place
Clarington, Ontario
Live in a quiet Cul-De-Sac of Executive Homes. Curb appeal is immediate with a striking Stone Façade, Brand new Garage Door and Mature Trees that set the tone. This Family House offers space to spread out. With 4+1 bedrooms, 4 bathrooms, and a Fully Equipped Basement Suite. It caters to Multigenerational Living or Growing Families. The bright main kitchen features brand-new Quartz Counters and Undermount-style Sink. You'll find Stainless Steel Appliances, and a Pantry Wall that is a Chefs' Delight. All floors are Bathed in natural light from Large Windows. The Living and Dining spaces overlook Mature Cedar Hedges, with Perennial Garden. Also, Interlocking Stone patio. California Shutters and Pot Lights add clean, Elegant lines throughout. Living is easy with separate main-floor Living Room and Family Room. A cozy Study or Home Office on the Main Floor. The attached 2 car Garage and Driveway Parking for 6 Cars ensure plenty of space for Guests. The One Bedroom Suite includes a full kitchen, bathroom, bedroom, and walk in closet. Ideal for In-laws, or Teenage Retreats. All this is a short walk to a local plaza with grocery, bank, and takeout options. Easy access to highways 401 and 407. Outdoor lovers will enjoy the nearby 15,000 acre Ganaraska Forest trails. Plus top-rated Schools, Parks, and Community trails. (id:60365)
Main - 82 Angus Drive
Toronto, Ontario
Absolutely Immaculate 10+. Excellent location. Fully renovated 4 bedroom house. Minutes to 401/404 & Go, walking distance to TTC and supermarket. Easy access to library, Fairview Mall, subway & North York Hospital. Tenant pays 70% of utilities and takes care of lawn & snow removal. Basement is separately rented. (id:60365)
109/209 - 30 Glen Elm Avenue E
Toronto, Ontario
Discover an exceptional opportunity to own in one of Torontos most coveted boutique buildings tucked away on a quiet court. This spacious 1,240 sq' two-storey residence offers a rare blend of privacy, tranquility, and outdoor living. Enjoy seamless indoor-outdoor flow with a generous 20' x 10' private terrace surrounded by lush, manicured gardens. The open-concept living and dining space offers a comfortable and airy layout. The kitchen offers ample cupboard space, generous counter space, and quality appliances. Upstairs, the primary bedroom features a large walk-in closet and walk-out to a second outdoor terrace, offering a quiet spot to relax with garden views. The second bedroom has a large window, and double closet. This beautifully maintained, low-rise 41-unit building is known for its community feel, beautiful landscaping, and impeccable care. Walk to everything; subway, shops, Balfour Trail, parks, schools, and top local restaurants. (id:60365)
Th1 - 25 Oxley Street
Toronto, Ontario
Discover the ultimate urban lifestyle in this rare live/work end unit townhome in the heart of King West. Offering 1,500 sq' of thoughtfully designed living space, this home features 2 spacious bedrooms, 3 bathrooms, and a private garage with direct access. Soaring 24-foot ceilings and dramatic windows create an airy, light-filled atmosphere, while the open-concept layout and loft-style design provide a flexible space ideal for both living and working. The modern kitchen offers a centre island with breakfast bar, quartz counters, ample cabinet space and quality appliances, an expansive living area, and second-floor bedrooms make it perfect for professionals, creatives, or anyone seeking a unique downtown residence. Located just steps from King Street West's best restaurants, cafes, and nightlife, this home offers unparalleled convenience. You're minutes from the Financial District, the waterfront, parks, transit, and all the energy of Toronto's most vibrant neighbourhood. This is a one-of-a-kind opportunity to own a true live/work space in one of the city's most sought-after areas. (id:60365)
Th1 - 25 Oxley Street
Toronto, Ontario
Unveiling the jewel of urban living: an unparalleled 2-story corner loft townhouse with an all-glass design and soaring 24' high ceiling. This property stands as the most unique in all of Toronto, nestled in the heart of the city at King and Spadina on a small, quiet street with a perfect 100 Walk Score. Doubles as an amazing office space for a truly unique work / live opportunity. This ground-floor masterpiece is wrapped entirely in shimmering glass, immersing you in the city's pulse while preserving serenity and exclusivity. The open-concept living space features a private attached parking garage (or gym), an eat-in chef's kitchen with high-end appliances, and a spacious master bedroom with an ensuite bathroom and built-in closets. Building amenities include security, a meeting/party room, and guest suites. The unit also comes with an ensuite parking spot in an exclusive attached garage, a high-end stainless-steel fridge, stove, microwave, dishwasher, ensuite laundry, and two lockers. (id:60365)
1909 - 914 Yonge Street
Toronto, Ontario
Situated in the vibrant Annex neighborhood, this condo offers the ultimate downtown living experience. Just steps away from the TTC and Yorkville, this 1-bedroom unit features a modern kitchen, security, and a stunning view. Fully furnished and with utilities and cable included, its ready for you to move in and enjoy. (id:60365)

