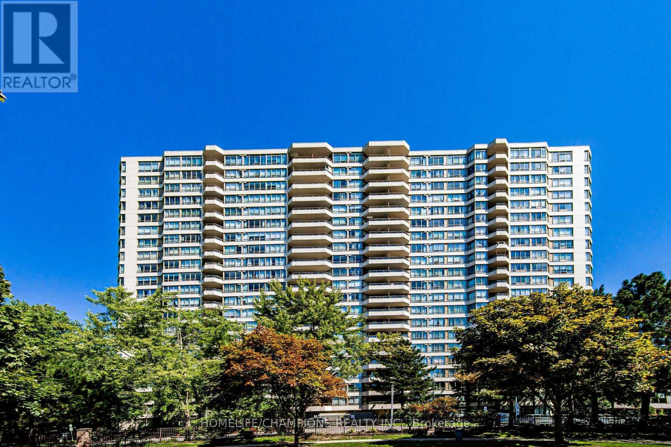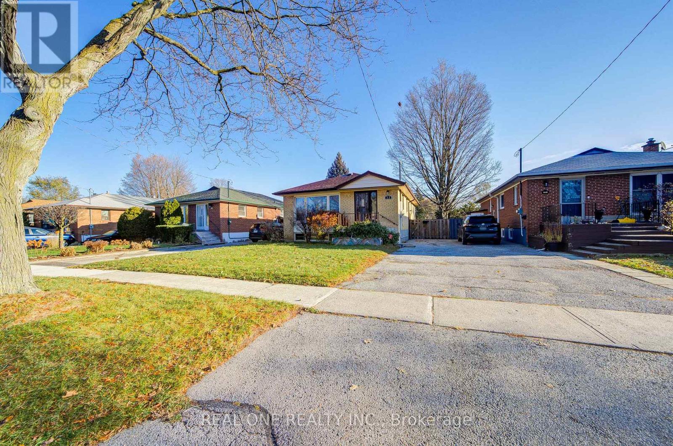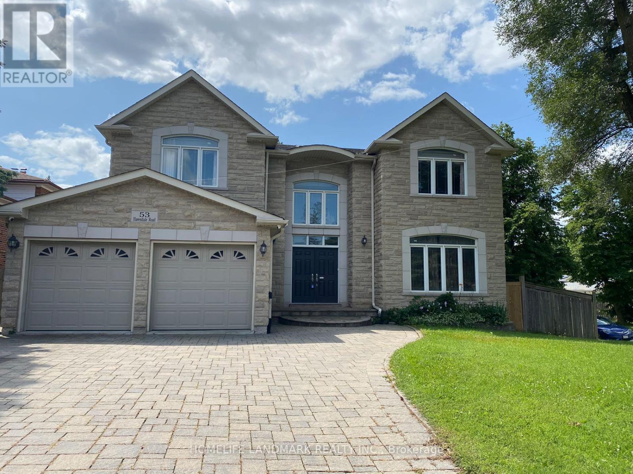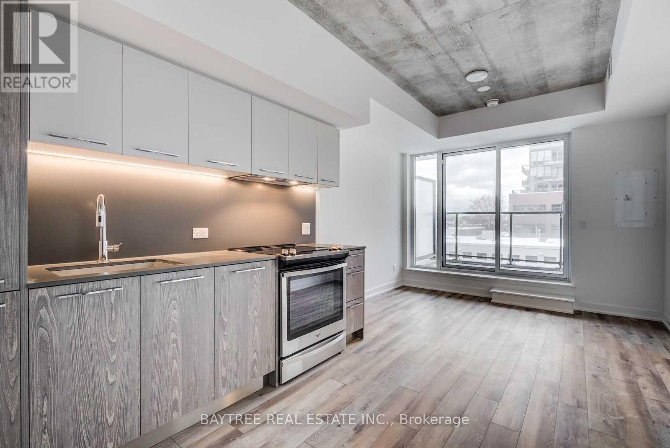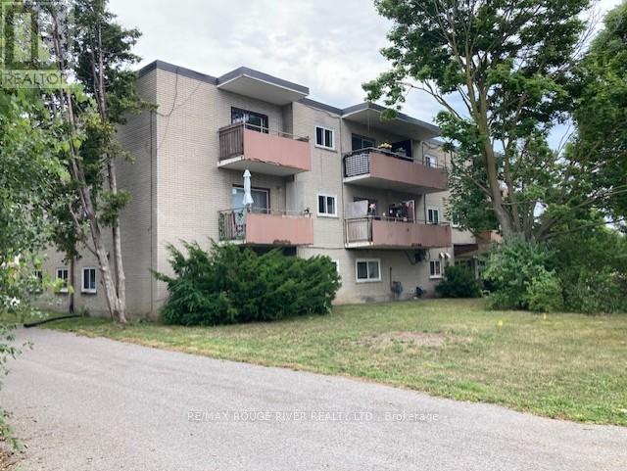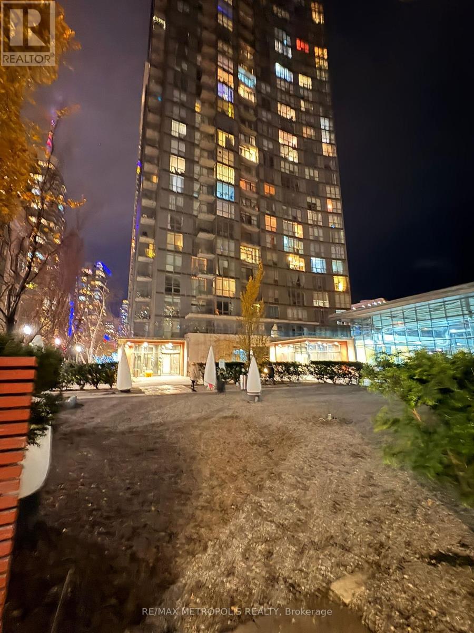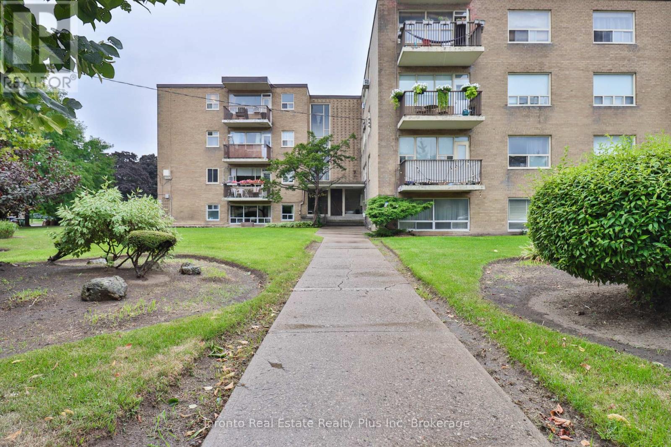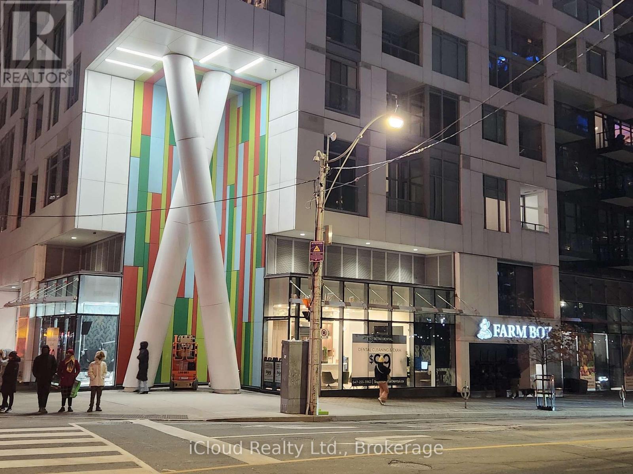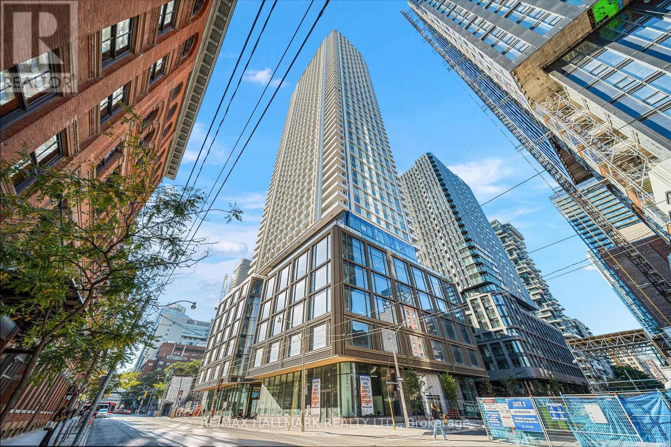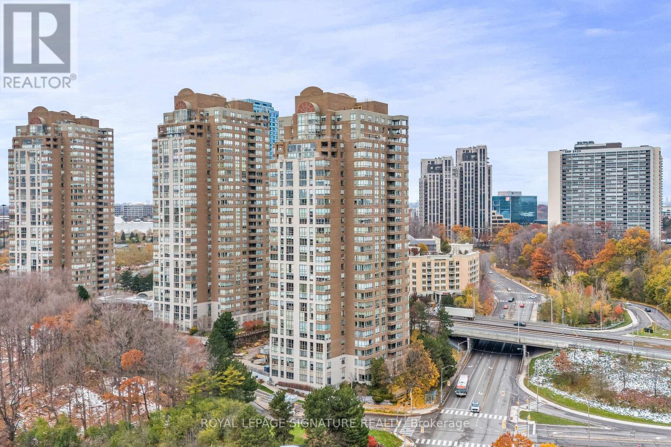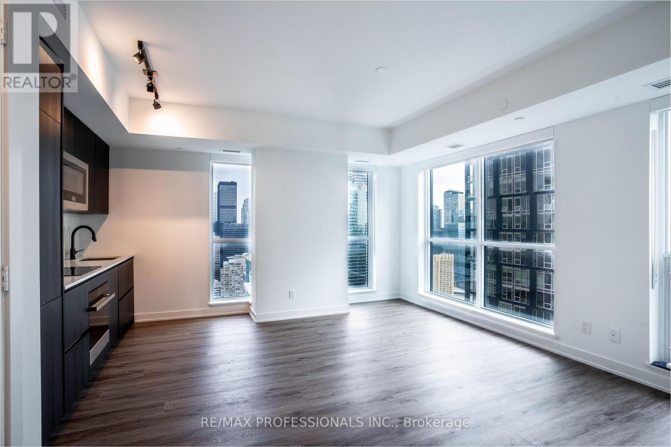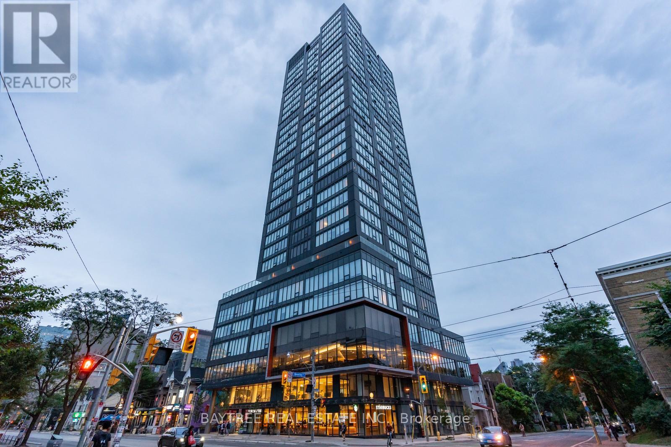610 - 5 Greystone Walk Drive
Toronto, Ontario
Excellent chance to live in a well-managed Tridel condo. With Approx. 1000 S.F. * A Spacious Open Concept Living/Dining With 2 Separate Bedrooms and Den, 2 Baths with Large Walk-In Closet In Master Bedroom, Existing Stove, Fridge, Stacked Washer Dryer and Dishwasher and One Parking Included. Condominium is undergoing major renovation. (id:60365)
73 Farmbrook Road
Toronto, Ontario
Newly Renovated With New Painting and New Engineer Hardwood Floor Throughout* Modern Neutral Decor! 2 Separate Laundry* Separate Entrance To Basement Apartment , Currently One Bedroom and Can easily Convert to 2 Br Apartment With Separate Laundry * Located @ Convenient location , Walk To Go Train, Steps To Ttc. School & Large Park Across The Street* Close to Scarbough Town Center Mall and UOT Scarbough Campus (id:60365)
Basement - 53 Havendale Road
Toronto, Ontario
Luxary Custom Built Detached House In Great Location With All Energy Star Material . Two Bedrooms with Two 3 pcs Ensuite. Lots Of Upgrades , Finish With Marble And Tile Flooring. HIGH Ceiling , Granite Counter Top & B/I Appliances. Close To TTC, Kennedy Subway & GO Station, Shopping, Library And Schools. (id:60365)
404 - 30 Baseball Place
Toronto, Ontario
RARE 1 bedroom with parking and locker! Stylish 1 Bed, 1 Bath In Toronto's Lesliville Community with a functional, open concept layout. Modern Finishes And Built In Appliances Throughout. Owner has upgraded: additional track lighting in the kitchen, closet lighting, glass shower wall. Unit Features An East Exposure, Outdoor Balcony. Steps Away From The Queen Street Car Line, Restaurants And Shops. Easy Access To The Dvp And Corktown Commons Park. (id:60365)
102 Front Street E
Whitby, Ontario
Outstanding location, short walk to the lake and Whitby harbour. Free standing 14 unit apartment building with substantial upside, area undergoing massive change, many new developments. With more approved sites coming, building consists of 6-2 bedroom apartments,5-1bedroom apartments, 3 bachelor apartments. Fully occupied. Rent is all inclusive. Laundry on site. Most windows updated in 23/24. 22 parking spaces, security cameras monitor exterior. Amazing waterfront location close to shopping, parks, Whitby Harbour, Iroquois beach. Motivated Seller (id:60365)
312 - 11 Brunel Court
Toronto, Ontario
Experience contemporary living in this updated Downtown CityPlace condo! The unit features newly painted walls and brand-new vinyl flooring, creating a clean and modern feel. Enjoy an impressive selection of building amenities, including 24-hour concierge service and available high-speed internet. Perfectly situated steps from the TTC, Rogers Centre, the CN Tower, and a variety of shops, dining, and city attractions. Residents can take advantage of an Olympic-sized pool, spa facilities, basketball court, guest suites, multiple party rooms, hot tubs, fitness centres, and more. (id:60365)
303 - 55 Neptune Drive
Toronto, Ontario
Spacious and bright 2 -bedroom unit on the third floor of a well-maintained 21-unit co-op unit near Wilson and Bathurst. This move-in-ready home features engineered hardwood flooring, a large sun-filled living room, and a functional kitchen. Enjoy low maintenance fees ($463.00), a locker conveniently located on the same Floor, laundry facilities on the 2nd floor, and a dedicated parking spot. The location is exceptionally convenient - close to Hwy 401, Yorkdale Mall, Lawrence Plaza, hospitals, walk-in clinics, yoga and pilates studios, TTC (the 109 bus stops just a few feet from the front door), schools, daycares, Parks and more. Situated in a small, well-established low-rise co-op, the building offers. peaceful community-orientated atmosphere. (id:60365)
1015 - 576 Front Street W
Toronto, Ontario
This unit will take your breath away from the moment you walk in. Extraordinary upgrades from the builder. Spacious 36" (family size) double door Samsung fridge, Induction (safe to touch cooktop) Samsung stove. Smudge proof S/S Whirlpool Dishwasher, Panasonic built-in microwave. 5 cft (Family size) front load washer, 7.4 cft (family size) steam dryer. High-end black melamine kitchen cabinets. Under cabinet lights, wainscoting and decorative wall panels. Remote controlled LED lights in every room. 9-ft ceilings throughout. This unit is fully furnished with sofa, chair, coffee table, 55" wall mounted TV, 7-drawer chest, Dining Table with 3 chairs, leisure set in the balcony. Prim BR has 3-pc ensuite, a walk-in closet, Queen size bed and writing desk , queen size bed and drawer chest in 2nd BR. Short Walk to Rogers Centre, CN Tower, Ripleys Aquarium, Entertainment District, Lake Ontario, Loblaws flagship store, Billy Bishop Airport. Direct streetcar to Union Station and CNE. Farm Boy Supermarket in the building. One-of-a-kind StackT Market across the street, huge shopping mall and food court in THE WELL next door. You will never have a dull moment! Minimum rental period is 3 months payable in advance. May be extended with mutual consent. (id:60365)
4711 - 88 Queen Street E
Toronto, Ontario
Ascend to the 47th floor of the highly anticipated & ICONIC 88 Queen St E condo and discover a new pinnacle of urban Toronto living. This upgraded corner suite offers an unparalleled lifestyle, floating high above the vibrant heart of downtown Toronto at the coveted intersection of Queen and Church. Spacious open concept floorplan with 2 beds & 2 (upgraded) spa like bathrooms. Upgraded hardwood flooring throughout, modern kitchen with upgraded backsplash, countertop and cabinetry. Floor to ceiling windows & panoramic city views from every room. Living & primary walk out to spacious balcony overlooking the beautiful city skyline. 88 Queen features top notch 24-hour security (incl extensive garage parking security) and world-class amenities including a rooftop infinity pool & hot tub with cabanas and wrap around terrace with BBQs! Fitness & yoga studio, co-working lounge, and furnished multipurpose spaces perfect for reading, study & so much more! Beautifully designed theatre room and private fireplace lounges. Modern style party/dining room with chef inspired kitchen excellent for hosting/entertaining. Excellent neighbourhood that thrives on convenience and energy! Boasting a 10/10 walk score & transit score! Steps To Queen Subway Station, TTC, Eaton Centre, TMU, St. Michael's Hospital, The Massey Hall, CAA ED Mirvish Theatre and The Financial District. Enjoy lounge seating and direct access of shops & cafes via concourse; Thai restaurant, coffee shop, coffee & work lounge, dog spa, salon/barber, premium child care, 24 hour upscale convenience store and NO FRILLS grocery store. Live in the centre of it all! Excellent investment or end-user opportunity. Don't Miss Out! (id:60365)
1804 - 195 Wynford Drive
Toronto, Ontario
Stunning, tastefully renovated suite offering timeless sophistication and style. Enjoy sweeping southeast views overlooking the golf course, filling the space with natural light. The beautiful eat-in kitchen is perfect for both everyday meals and entertaining.This exceptional unit features two modern bathrooms - a 4-piece and a 3-piece - along with gorgeous hardwood floors throughout. The open office with golf course views and the split-bedroom floor plan provide comfort, privacy, and functionality, making this one of the most desirable layouts in the building.Located in a prime 10+ location, with LRT access and shopping right at your doorstep.Move in, relax, and enjoy! (id:60365)
4102 - 327 King Street W
Toronto, Ontario
Live in King West, one of the most desirable areas of the city. In the center of the city. Step into a welcoming, functional layout ready for your move in. Enjoy a stunning kitchen with luxurious built-in appliances for a sleek and modern kitchen perfectly suited for upcoming living. 24 hr concierge to accept your packages and direct visitors. In close proximity to the CN Tower, Rogers Centre, Restaurants and much more. Prime location that you don't want to miss out on. Goodluck :). (id:60365)
2606 - 203 College Street
Toronto, Ontario
Situated in the heart of the University District, this 2-bedroom, southeast-facing unit offers unbeatable convenience and lifestyle. Located just steps from U of T, the YUS Subway Line, Queen's Park, Kensington Market, the AGO, ROM, and so much more, you'll be at the center of it all!The unit features large-span windows that provide kick-ass downtown views and fill the space with natural light. Enjoy a practical layout with laminate flooring throughout and a Starbucks and streetcars right on the ground floor for ultimate convenience.High-speed internet is included, making it perfect for students, professionals, or anyone who wants to be in the middle of Toronto's vibrant downtown.This is an exceptional opportunity to live in one of the most sought-after areas of the city. Come have a look and see it for yourself! (id:60365)

