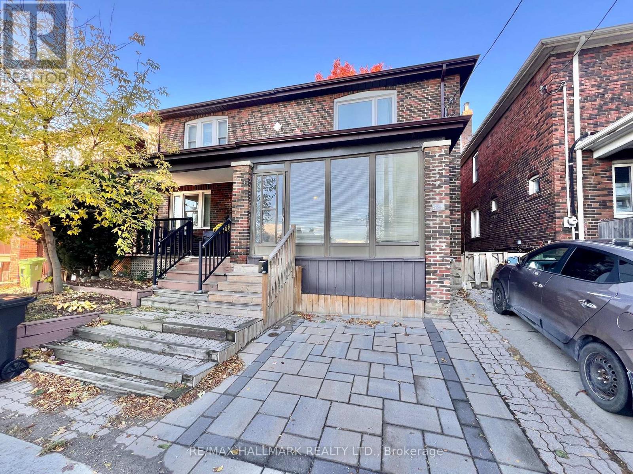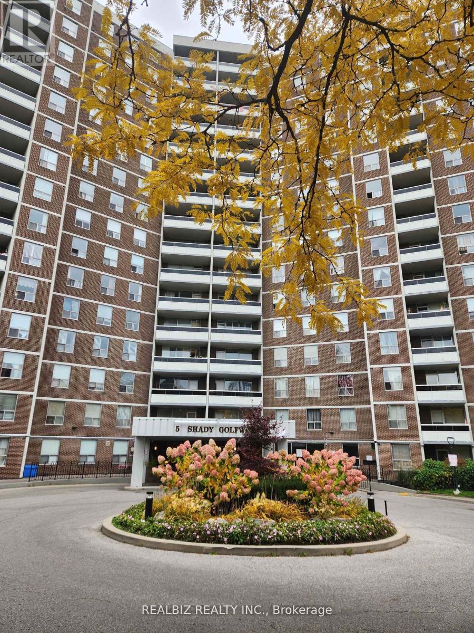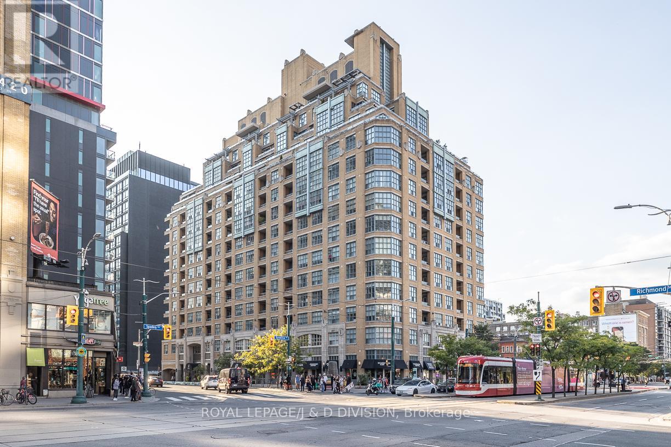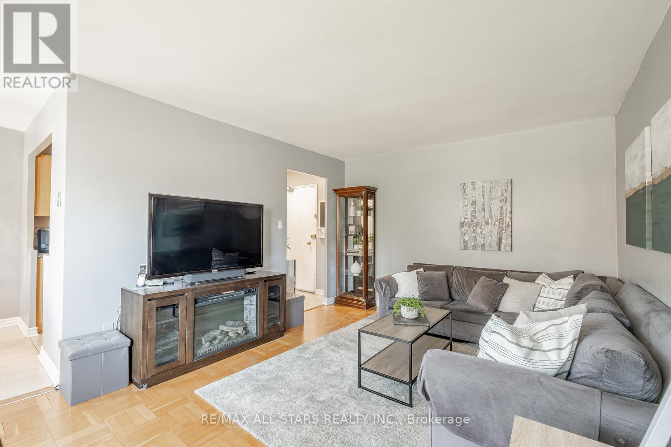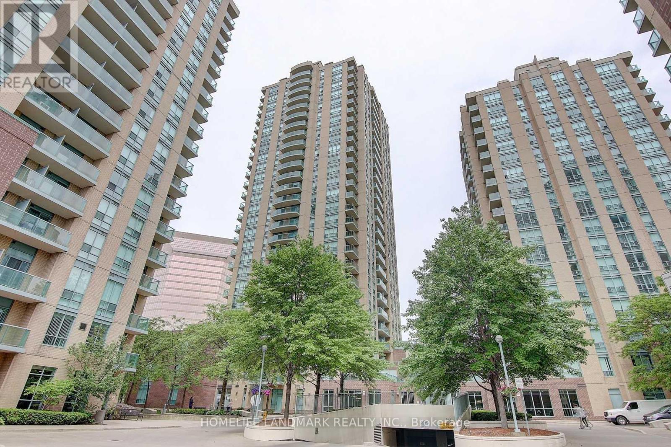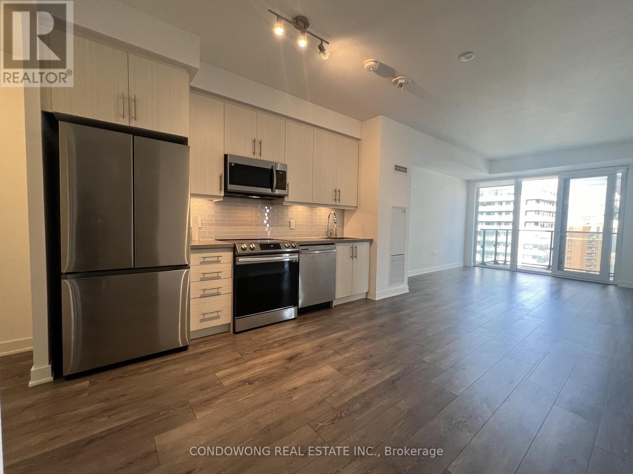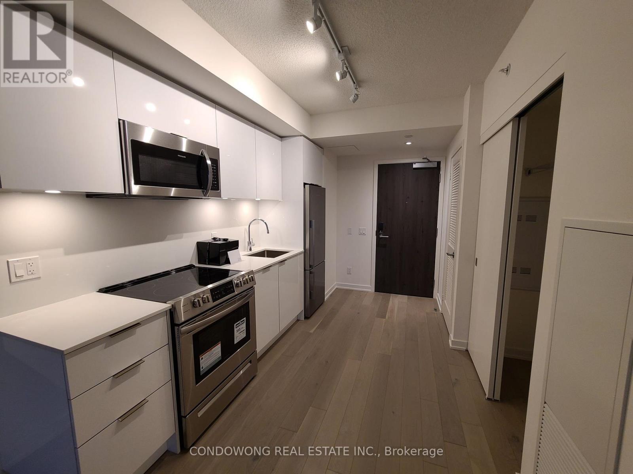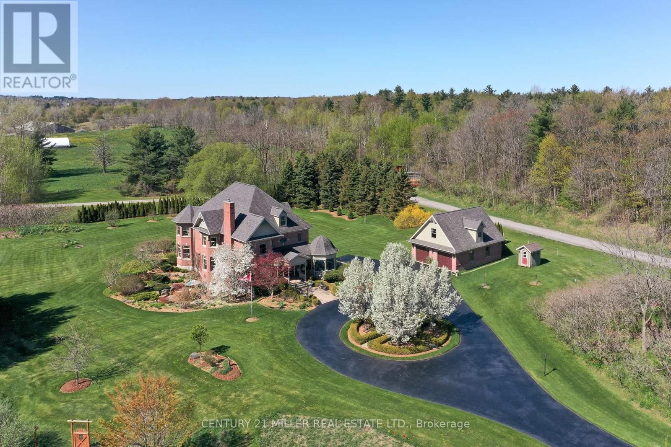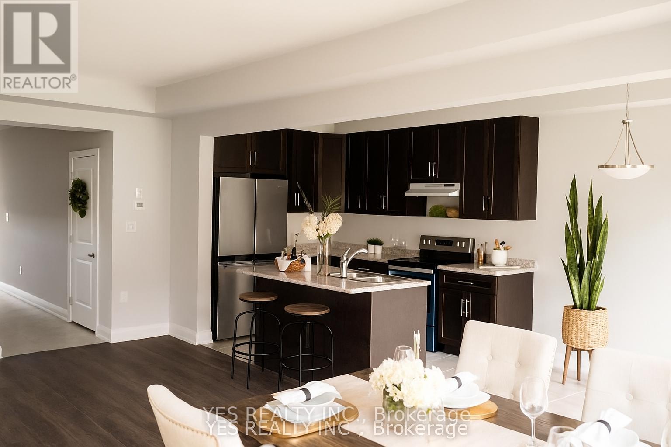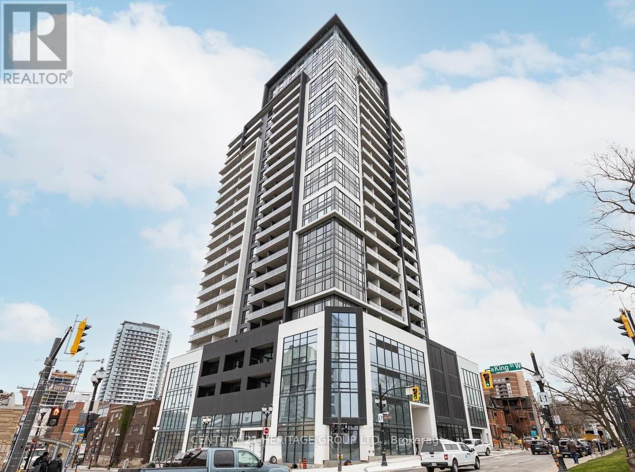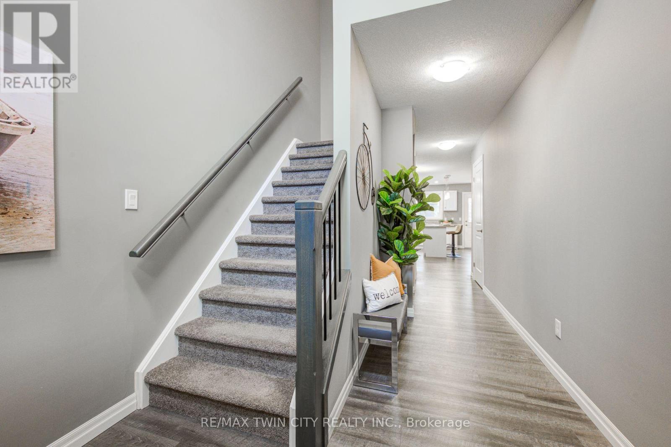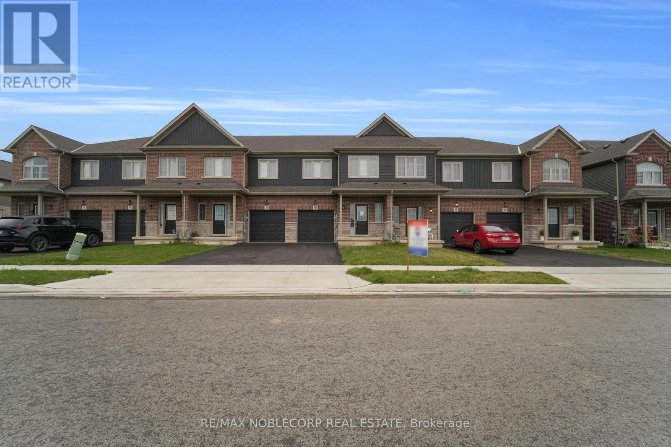524 Eglinton Avenue E
Toronto, Ontario
Welcome to 524 Eglinton Ave E, a charming home offering 3 bedrooms and 2 bathrooms in a highly convenient Midtown location. This residence blends character and practicality with generous principal rooms, original detailing and thoughtful everyday functionality. A welcoming front mudroom provides a perfect place to tuck boots and coats before entering the spacious living room, ideal for relaxing or gathering with family. The separate dining room offers a warm and functional space for meals and entertaining. The kitchen is functional and well laid out with good storage, and there is a second mudroom at the rear of the home with direct access to the backyard. Upstairs, 3 comfortable bedrooms provide peaceful retreats, along with a full bathroom. A second bathroom, laundry area, bedroom and second kitchen in the basement complete the home. Located within the catchment area of EXCELLENT SCHOOLS and moments from the Eglinton Crosstown LRT, this address offers excellent transit access along with easy connections to major routes. Enjoy the convenience of nearby shops, cafes and restaurants along Bayview and Eglinton, including neighbourhood favourites for coffee, baked goods and casual dining. Top grocery options are close at hand, as well as local fitness studios, specialty boutiques and essential services. Outdoor enthusiasts will appreciate proximity to the Beltline Trail and the many parks and ravines in the area, ideal for walking, jogging or cycling. With a blend of charm, comfort and an exceptional walkable location, this home presents a wonderful lease opportunity in one of Toronto's most sought after neighbourhoods. PARKING available on a shared basis with neighbouring property. Not available every day. Please contact your agent (if any) for details. (id:60365)
110 - 5 Shady Golfway
Toronto, Ontario
Welcome to this bright and spacious 2-bedroom plus den unit, where the den can easily function as a third bedroom. There's also an additional room with a window next to the kitchen, perfect for use as a family room or home office. Conveniently located just minutes from Downtown, the DVP, Highway 401, shopping, parks, schools, golf courses, the TTC, and the upcoming LRT, this home offers exceptional accessibility. A TTC bus stop is located right outside the building for added convenience. The rent includes heat, hydro, and water, making it truly hassle-free. Residents can enjoy a range of amenities, including an indoor pool, gym, sauna, and visitor parking. The unit features ensuite laundry and a spacious living room that opens to a private terrace/patio with direct access to the building lawnideal for outdoor relaxation or entertaining. This one-of-a-kind unit is a rare find and not to be missed! (id:60365)
610 - 438 Richmond Street W
Toronto, Ontario
Great value at less than $925/square foot! This corner suite at sought-after The Morgan is bright and airy with a contemporary aesthetic. 865sf split floor plan, nicely appointed with many upgrades by the current owners. Walk into the foyer with an alcove for coats and shoes, as well as a storage closet. There is a separate laundry closet with a stackable Samsung washer and dryer and built-in shelving. The second bedroom is tucked away and could be used as a home office, and there is a four piece ensuite washroom across the hall. The modern kitchen has stainless steel Frigidaire/LG/Fisher & Paykel appliances, and a pass through to the dining room that could be a breakfast bar. The spacious living room has wall to wall corner windows that let in lots of natural light. The primary retreat is spacious, with a dressing area with double closets, as well as a four piece ensuite washroom. One parking spot and one locker are included in this offering. Great building amenities; fitness room, sauna, theatre, 24-hour concierge, rooftop terrace with barbeques. Phenomenal location in the entertainment district, close to everything; The Well, Art Gallery of Ontario, Grange Park, many shops and restaurants along trendy Queen Street West. *100 Walk Score!* (id:60365)
201 - 219 Wilson Avenue
Toronto, Ontario
Welcome to Unit 201 at 219 Wilson Avenue a bright and inviting 2-bedroom boutique condo in the heart of North York, offering the perfect blend of comfort, convenience, and style.Step inside to a charming foyer that opens into the spacious main living area. With plenty of flexibility, this space can easily accommodate a home office while still leaving room to relax and entertain. The living and dining areas flow seamlessly into the galley-style kitchen, with direct access to your private balcony ideal for morning coffee or a touch of outdoor living.The primary bedroom is generously sized and filled with natural light, featuring a closet plus an additional linen closet for extra storage. A second well-sized bedroom provides versatility for family, guests, or office use. Both share an updated 4-piece bathroom.This well-maintained building offers on-site laundry, a secure locker, and an included covered parking spot just steps away.The location is unmatched minutes to Yorkdale Mall, Avenue Road shops, dining, and everyday conveniences. Commuters will appreciate quick access to Wilson Subway Station, major TTC routes, Highway 401, and Allen Road.Unit 201 at 219 Wilson Avenue isnt just a home its a lifestyle in one of North Yorks most connected communities. (id:60365)
316 - 22 Olive Avenue
Toronto, Ontario
Bright And Spacious Layout At Yonge And Finch. Condo Fee Covers Hydro/Heating/Cac/Water. Furniture Includes A Glass Dining Table With 4 White Chairs, Sofa And Coffee Table, Double Size Bed And One Night Stand, A Desk. Prime Location. Access To Subway, Go Bus And All Other Amenities. 24 Hour Security. One Underground Parking Spot. Walk-In Closet In Bedroom. (id:60365)
1205 - 105 Oneida Crescent
Richmond Hill, Ontario
Welcome To Era Condominiums, The Dawn Of A New Era In Richmond Hill. The Epitome Of Sophisticated Urban Living, 2 Soaring Towers Rise Over The Majestic Podium Overlooking Spectacular Views Of The Neighborhood. Era Is Part Of Pemberton's Iconic Master-Planned Community At Yonge Street And Highway 7, Just Steps From Everything You Love. Large 860 sq ft Corner Unit Features 2 Bed, 2 Bath W/ 2 Wrap-Around Balconies. N/E Exposure. Parking & Locker Included. (id:60365)
1101 - 25 Richmond Street E
Toronto, Ontario
Spacious 1-Bedroom rental at Yonge + Richmond with 493 sq.ft. living space and a 155 sq.ft. oversized balcony. Modern living with floor-to-ceiling windows. Steps to subway, PATH, Eaton Centre, U of T, and Financial & Entertainment Districts. Enjoy building amenities: outdoor pool and lounge, BBQ area, fitness center and lounge. (id:60365)
6416 Mcniven Road
Burlington, Ontario
Tucked into a quiet fam neighbourhood in the quiet town of Kilbride lies a truly magnificent rural paradise, that's just a stones throw to city amenities! Imagine morning coffee on the wrap around covered front porch while you watch the kids ride bikes up the long winding driveway in perfect seclusion. No need for Muskoka when you've got this slice of heaven ! The Town of Kilbride proudly boasts one of the finest public schools in the entire Golden Horseshoe. Driving up to this stately brick Victorian style custom built home via iron gates, evokes a simpler time. This stunning two story home was designed by Bill Hicks architecture and the vision of the owners, and is a masterpiece with unique Victorian era appeal and modern amenities! The floor plan flows seamlessly from the formal front entrance with views through to the private backyard through to the heart of the home, the family room and kitchen with period appeal. A wonderful place for the family to gather and enjoy the open concept kitchen and family room with space for the whole family, while gazing out at the beautifully landscaped vistas that the backyard paradise presents with plenty of bird watching, nestled on 3.8 acres! Over 5,678 square feet of luxury living over three levels with no expense spared. Top of the line appliances, generous formal dining room, beautiful living room with fireplace, chef's kitchen open to family room. There's even a dedicated area to add an elevator for future use! Principal bedroom with spa atmosphere ensuite and two more bedrooms! Lower level with theatre room, gym, spa bathroom, music room offers something for whole family. Detached garage with room for three cars, custom car lift, workshop and 2nd level Artists' studio. Hot tub to enjoy in total seclusion! (id:60365)
36 Bur Oak Drive
Woolwich, Ontario
Stunning 3-bedroom, 3-bathroom end-unit townhome available for lease! -This home boasts a spacious open-concept layout on the main floor, with a large great room and bright dining area featuring big windows. The second floor offers 3 bedrooms, including a primary suite with its own ensuite bathroom. Just minutes away from Brock University, shopping, schools, parks, and easy access to Hwy Pictures are virtually staged (id:60365)
808 - 15 Queen Street S
Hamilton, Ontario
Enjoy Lake Views In This Functional 1 Bedroom Unit At Platinum Condos Located In Prime Down town Hamilton Location On The Edge Of Hess Village. The Unit Features 9 Ft Ceilings, Open Concept Layout, Quartz Countertop, Kitchen Backsplash, Balcony With Unobstructed Views, & Own Private Laundry. Stay Connected With Bus Stop & Go Bus Stop Right At Your Doorsteps. Walking Distance To Hamilton Go Train Station, Jackson Square, Restaurants, Grocery & More. Short Commute To McMaster University, Mohawk College, and Hamilton Health Sciences Network Hospitals. The Building Is Within The Westdale Collegiate School Boundaries. Just Minutes Drive To Hwy 403Into Toronto. (id:60365)
2 - 343 Huron Street
Woodstock, Ontario
Welcome to this beautiful End unit townhouse. It is Located in a family friendly neighborhood of Woodstock. The main floor offers spacious open to above foyer, powder room, dinette, modern kitchen and decent sized great room. This whole level is bright with lots of windows that offer natural lighting. The upper level boasts 3 good sized bedrooms and 2 full bathrooms. The primary bedroom is complete with a large walk-in closet and ensuite bath. Backyard has large deck where you can spend quality time. 1.5 Car garage with additional Parking space on driveway and across the street. This house is located minutes to HWY 401, Toyota plant, schools and shopping centers. Dont miss it!! (id:60365)
15 Lloyd Davis Way
Hamilton, Ontario
Welcome to 15 Lloyd Davis Way, a stunning freehold townhome located in the vibrant community of Binbrook. Built in 2024, this thoughtfully crafted and fully upgraded residence blends modern sophistication with everyday functionality for families and professionals alike seeking a quiet suburban lifestyle with easy urban access. Step inside to discover beautifully finished hardwood and tile flooring on the main level, combining style and durability. At the heart of the home lies a gourmet chef's kitchen, complete with built-in stainless steel appliances and sleek custom cabinetry, perfect for both casual family meals and entertaining. The open-concept main floor features soaring 9-foot ceilings and expansive windows showcasing uninterrupted views of lush green space, your own private retreat for morning coffee or evening unwinding. Upstairs, an elegant oak staircase leads to a spacious primary suite, highlighted by a walk-in closet and a spa-like ensuite bath with a glass walk-in shower. Two additional generously sized bedrooms and a stylish 3-piece bathroom provide ample space for children, guests, or a home office. (id:60365)

