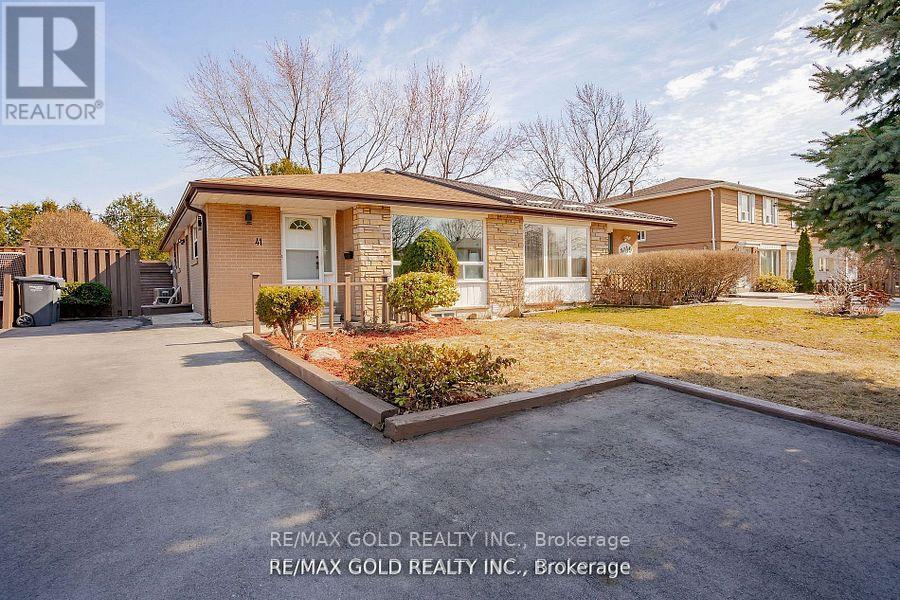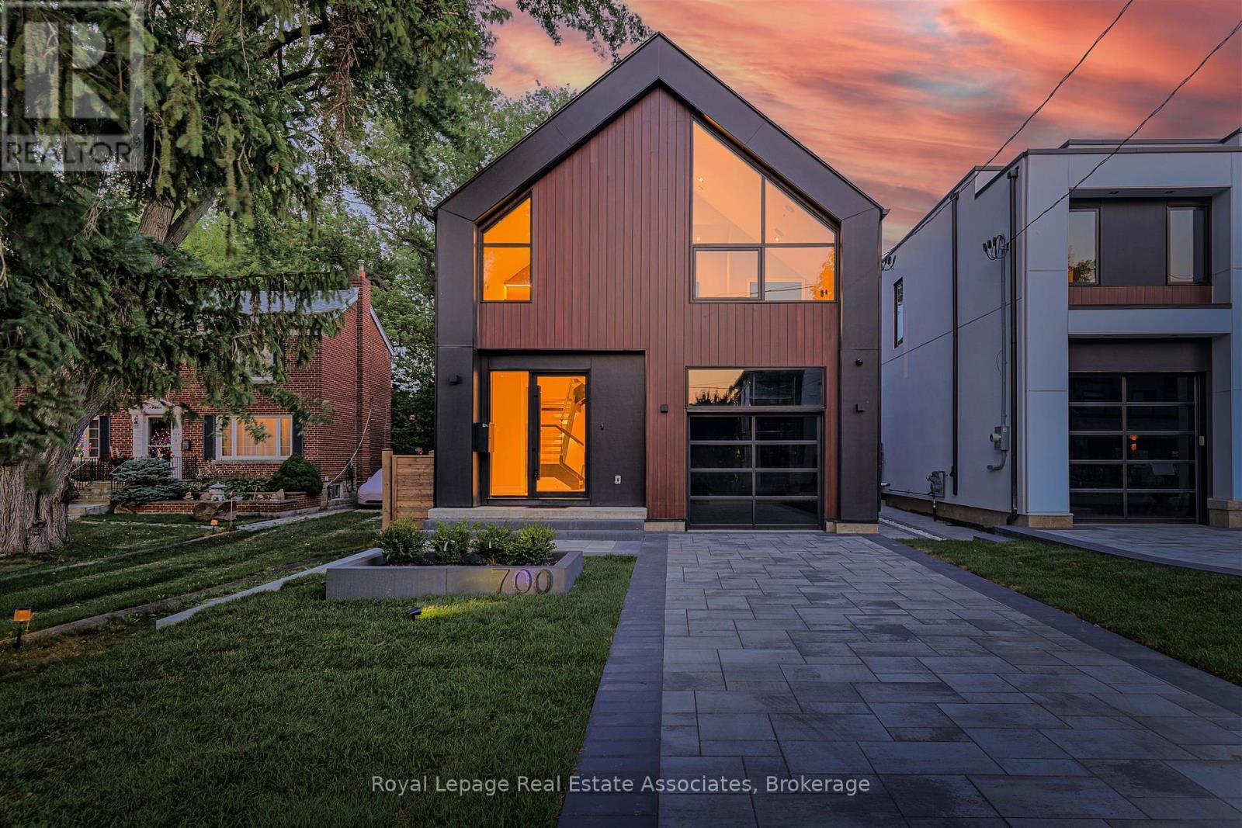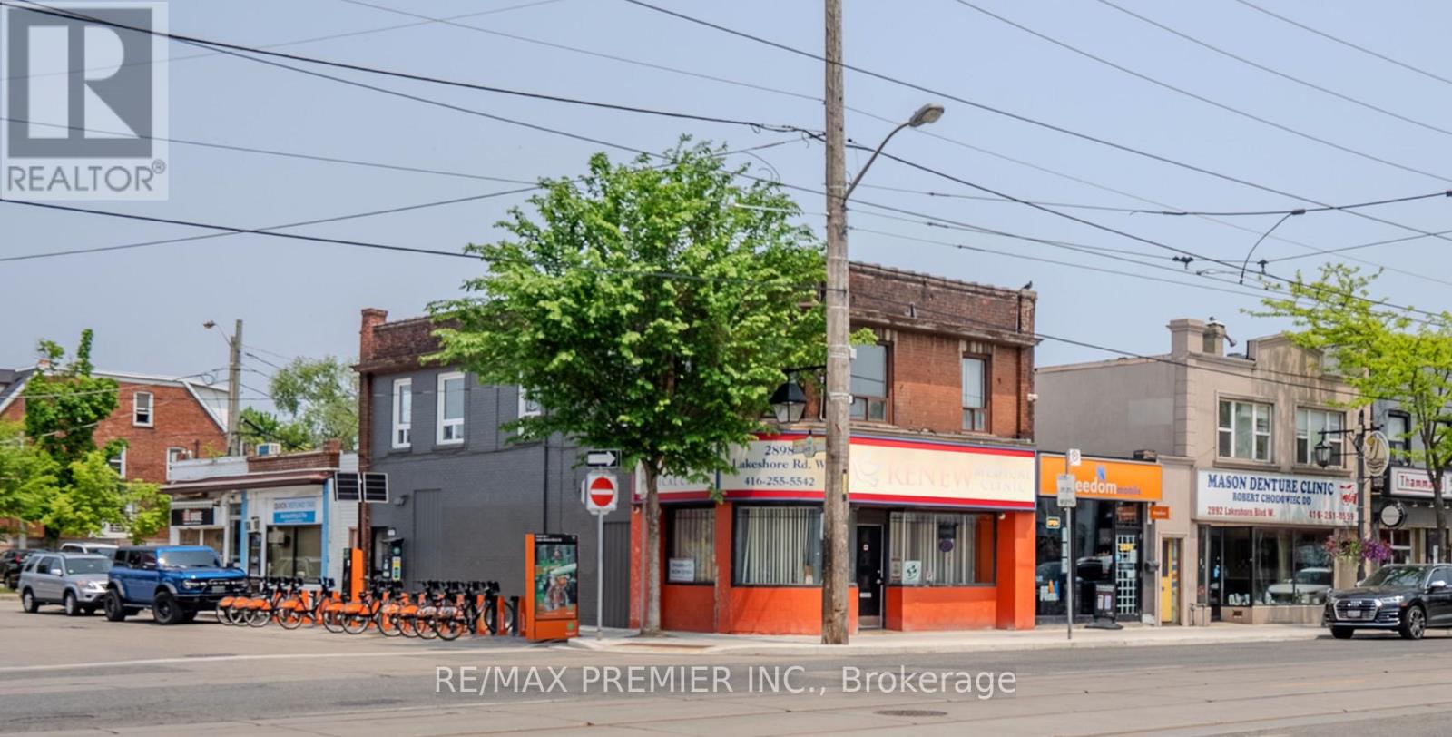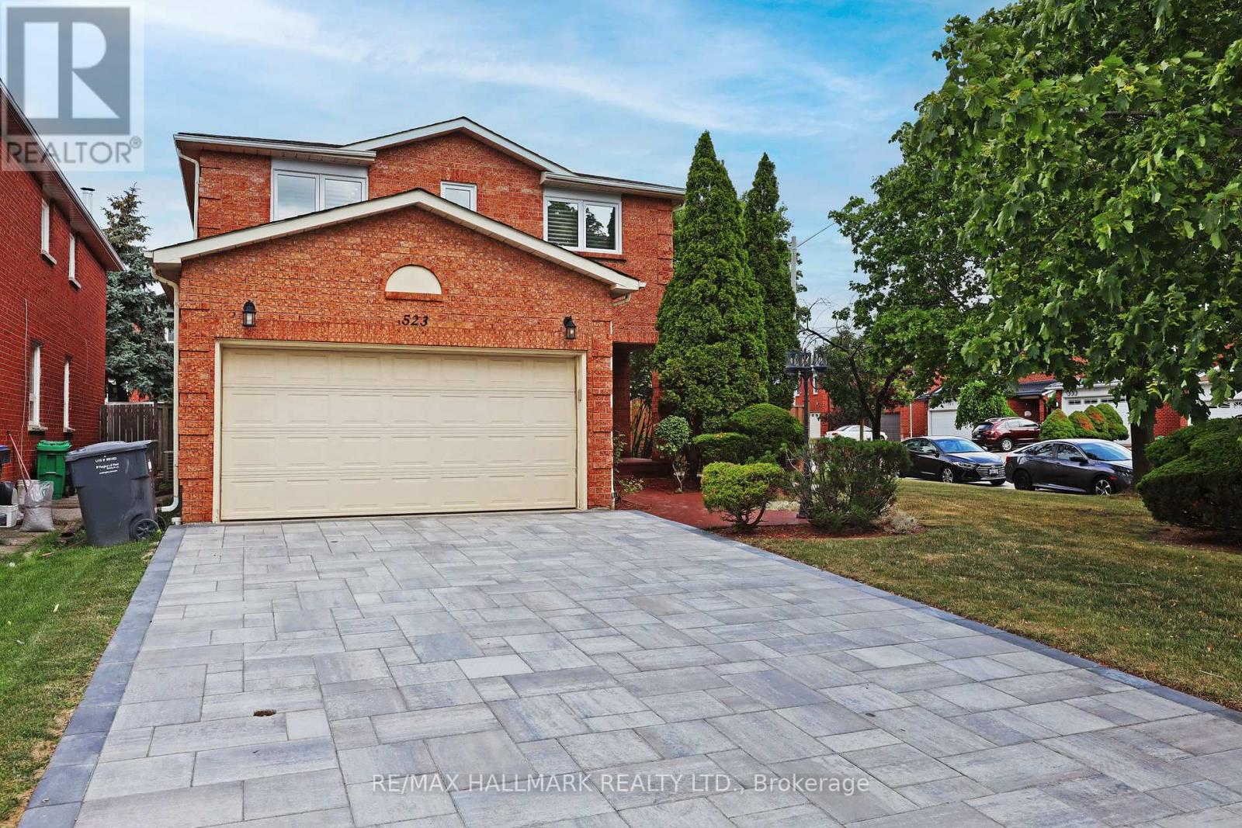41 Danesbury Crescent
Brampton, Ontario
Welcome to 41 Danesbury cres Nestled in the Heart of Southgate Community of Brampton: Newly RENOVATED || FULLY UPGRADED || BRAND NEW APPLIANCES || 3 + 3 Bedrooms' Home With Legal Basement Apartment on 114' Deep Lot Close to Go Station Features Bright & Spacious Living Room Full of Natural Light Through Picture Window Overlooks to Large Manicured Front yard...Open Concept Dining Area Great for Family...Beautiful Upgraded Brand New Kitchen with Quartz Counter Top; 3+ 3 Generous Sized Bedrooms; 2 + 2 Full Brand New Washrooms; Separate Entrance to Professionally Finished 3 Bedrooms' Legal Basement Apartment W/Living Room/Kitchen/3 Bedrooms/2Full Washrooms...2 Separate Laundry...Large Beautiful Backyard with Stone Patio/Gazebo Perfect for Summer BBQs and Garden Area for Relaxing Summer with Family and Friends...Extra Wide Driveway with 4 Parking... Ready to Move in Income Generating Property Ideal for Family/First Time Buyers or Investors!! (id:60365)
17 Eden Park Drive
Brampton, Ontario
NEWLY RENOVATED FULLY UPGRADED CONDO TOWN HOME Nestled in the Heart of Southgate Community of Brampton...Close to Go Station Features Bright & Spacious Living Room Full of Natural Light Walks Out to Privately Fenced Backyard with Stone Patio Perfect for Summer BBQs with Friends and Family with Back Gate access to the Street Behind...Upper Level with Dining Area Great for Family with Beautiful Upgraded Brand New Kitchen with Quartz Counter Top; 3 Generous Sized Bedrooms; 2 Full Brand New Washrooms; Professionally Finished Basement with Rec Room with Full Washroom...Single Car Garage with One Parking on Driveway...Ready to Move in Home for Growing Family/First Time Buyers...A MUST SEE HOME!!!!!! (id:60365)
7588 Redstone Road
Mississauga, Ontario
The crown jewel of the neighborhood - this is the most commanding home in the entire area. Spanning over 8,000 sq ft on a rare lot exceeding 1/4 acre, it offers 5+1 BEDROOMS, 8 BATHROOMS, and 13 CAR PARKING, including a 3-car garage with 15-FT CEILINGS. The exterior stuns with stamped concrete porch, towering front pillars, and manicured landscaping. Inside, a grand foyer with chandelier and custom plaster ceilings sets the tone. Main floor boasts 12-FT CEILINGS, 8-ft doors with wide wood trims, hand-scraped maple floors, and elegant plaster moldings throughout. Pillars frame expansive living spaces, flooded with light from oversized windows and anchored by a central dining room with dual hallways. The chefs kitchen features a large fridge and freezer, double oven, cooktop, drawer microwave, quartz counters, custom cabinetry, servery sink and a walk-in pantry. A large sliding patio door opens from the kitchen onto a 20x20 deck with a gazebo. The bright family room boasts massive windows on three sides and views of the staircase, lit from above by dual skylights that illuminate the home. Main-floor guest suite includes a walk-in closet and spa-inspired ensuite with jacuzzi, oversized shower with jets, and double vanity. Mudroom offers quartz counters, sink, laundry, and ample storage. A private office with a separate entrance offers ideal work-from-home or professional space. Upstairs offers four large bedrooms, each with walk-in closets and ensuite baths - three with jacuzzis, one with a freestanding tub. A media room with built-in entertainment unit and fireplace adds more space to relax or create. The finished basement features two staircases, two separate entrances (including a walk-out), a full modern kitchen, massive open layout, and a bedroom with ensuite-ideal for extended family or entertaining. Extras: speaker system, CCTV, central vac, alarm, sprinkler system and network-ready ethernet wiring. This is luxury at scale-unmatched in size, design and presence. (id:60365)
700 Montbeck Crescent
Mississauga, Ontario
Presenting a remarkable opportunity to own a spectacular luxury residence meticulously constructed by Montbeck Developments. Move in today! This masterfully curated open-concept home exudes sophistication with herringbone-laid white oak flooring, dramatic ceiling heights, floor-to-ceiling windows that invite an abundance of natural light throughout. Enjoy the pleasure of optimal indoor/outdoor flow from the living room, dining room and kitchen each opening to covered patio & landscaped backyard. The bespoke designer kitchen is a statement in form and function, appointed with top-tier Fisher & Paykel appliances, exquisite quartz countertops and full-height backsplash, an oversized waterfall island ideal for elevated entertaining, & a walk-in pantry offering both elegance and practicality. The adjoining living and dining spaces exude sophistication and warmth, featuring custom millwork and a sleek linear electric fireplace. The primary suite includes a bathroom with soaker tub, separate glass shower, and dual-sink vanity, with park & lake views. A fully customized walk-in closet featuring built-in illuminated lighting, tailored cabinetry, and thoughtfully designed storage to elevate everyday living. Three more thoughtfully designed bedrooms, featuring custom built-in desks, tailored closets, and stylish ensuites adorned with concrete-inspired porcelain tile and premium designer fixtures. The fully finished lower level enhances the homes living space, offering a spacious family or recreation room complemented by a sleek 3-piece bathroom. Designed with comfort and function in mind the fully finished lower level enhances the homes living space, also features radiant heated floors, a rough-in for a home theatre or fitness studio. Integrated ceiling speakers provide ambient sound throughout, a well-appointed mudroom with abundant custom storage, a stylish servery, & an attached garage is finished with a striking black-tinted glass door for a modern, architectural touch! (id:60365)
2898 Lake Shore Boulevard W
Toronto, Ontario
Exceptional investment property located in the heart of rapidly growing New Toronto. This fully tenanted, turnkey building features all premium commercial tenants across both the main and second floors, offering stable income with no residential tenant concerns. Each unit has been recently renovated or is in excellent condition, with top-of-the-line Mitsubishi heat pump systems throughout for energy-efficient climate control and reduced heating costs. All units are separately metered for hydro. Ideally situated just steps from transit, parks, and the waterfront, this high-exposure corner site is perfectly positioned for future mid-rise redevelopment with potential for ground-floor retail and 25-30 residential units above. Attractive opportunity for developers seeking CMHC financing and investors targeting strong ROI in a dynamic and appreciating neighbourhood (id:60365)
1292 Minnow Street
Oakville, Ontario
Welcome to Glen Abbey Encore, one of Oakville's most sought-after neighborhoods! This beautiful home features a functional layout with 4 bedrooms and 5 bathrooms, soaring 10-foot ceilings on the main floor, and 9-foot ceilings on both the second floor and in the finished basement, offering over 3,300 sq ft of total living space. Enjoy a carpet-free home, with a private backyard patio and included hot tub for year-round relaxation. The open-concept kitchen is equipped with luxury appliances and flows seamlessly into the spacious great room, complete with a cozy fireplace. You'll also find a dedicated home office and a generous dining room, perfect for family gatherings. Upstairs, the primary bedroom boasts a walk-in closet and a luxurious 5-piece ensuite. Another bedroom enjoys its own private 3-piece ensuite, while the remaining two bedrooms share a convenient Jack and Jill bathroom. Plus, the second-floor laundry room makes daily chores a breeze. The finished basement offers even more living space, with a large recreational area and an additional 3-piece bathroom. This move-in-ready home truly has it all just bring your suitcase and start enjoying life in one of Oakville's finest communities! (id:60365)
39 Dinnick Crescent
Orangeville, Ontario
Welcome to this gorgeous Bungalow with walk-out that is much bigger than it looks! This extended "Black Ash" model offers over 2000sqft of above grade living space and is located on an oversized premium pie shaped lot (over 72' in the rear) and features beautiful custom upgrades thru-out the entire home and property. The main floor has 9ft ceilings, high profile baseboards, crown molding and beautiful hardwood flooring. The upgraded kitchen was extended by 4' and features quartz counters, backsplash, stainless steel appliances, under cabinet lighting, solar tube lighting, valance molding, pantry cupboard, dining area and separate large formal living room. Spacious bedroom sizes and master bedroom with a walk-in closet and 5pc ensuite including a large vanity with dual sinks. The walk-out lower level was also extended by 4' and offers a huge family room, 3pc bathroom w/walk-in shower and heated flooring. Loads of storage space and room for an additional bedroom if needed plus a walk out to the absolutely beautiful yard boasting a 2-tiered cedar deck, pergola, patio, meticulously manicured and maintained lawn, stone walkways and lush perennial gardens. It's truly a beautiful and tranquil space. Added conveniences include a main floor laundry room, entrance from home to garage and a separate side entrance down to the lower level or up to the main level for a fantastic in-law potential. Desirable west end location close to shopping, dining and amenities. *Sqft Breakdown: Main floor is 1310sqft per MPAC, the above grade finished bsmt space is approx 750sqt and the remainder is unfinished (id:60365)
7 Lofty Pines Place
Brampton, Ontario
Stunning Corner Lot Townhouse in Prime Brampton Location !! Welcome to this Beautiful 3+1 Bedrooms, 4 Bathrooms Corner Lot Townhouse Nestled in one pf Brampton's most sought-after neighborhoods !! Bright and Spacious, this Home Features a Modern Open Concept Layout, a Functional Kitchen and Combined Living & Dining area !! Upstairs, find Generously sized Bedrooms, including a Primary Suite with an Ensuite Bath and a Second Full Bathroom Serving other Bedrooms !! The Finished Basement Offers Additional Living Space and features Separate Entrance from the Garage as well as from the Backyard, perfect for In-Laws or Rental Potential !! With 1 Car Garage and an Oversized 4 Cars Driveway, parking is never a problem. Located Close to Schools, Parks, Shopping, Local Transit and all other Amenities !! Don't miss this Rare Gem - a perfect Blend of Space, Style and Convenience !! (id:60365)
238 Renforth Drive
Toronto, Ontario
Luxury Home @ 238 Renforth Dr,Nestled at the Prestigious Markland Woods in Etobicoke.With its Modern Architecture, Large Glass Windows Offering a Vibrant View of the Interior and Exterior.Highlighted by Elegant Design Features Surrounding the Property.This One-of-a-Kind Modern Home .Featuring Approx. 3500 sqf Of Incredibly Finished Living Space On 3 Levels.2494 sqf/mpac.Multiple Balconies, Large Windows & Walkouts,Offering an Amazing Layout.Kitchen O/Looking Fam R.and the Island.Large Living Room Feat Fireplace/Open Concept and Plenty of Light.Master Feats. Walkout & Park View W/Ensuite Bath.+3 pc, W/Hardwood flooring.Finished Lower Feats Rec/Rm ,Second Kitchen, Bathroom W/Walkout To Yard & Bbq Area and you Can Not Miss out the Water-jets Lap Pool/Jacuzzi sitting in the Beautiful Backyard Landscaping.No neighbours at the back of the house. Additionally Super Easy access to Major Highways (401,427,QEW,Gardiner) Allows for Quick and Convenient Transportation to Downtown , Pearson Airport and more. (id:60365)
523 Petawawa Crescent
Mississauga, Ontario
This is an Exceptional Home you would be proud to live in & invite people over to enjoy with you !! Many upgrades over the years include: Renovated Kitchen with Granite Counters & eat-in breakfast area. It is overlooking Family Room with Wood Burning Fireplace. Extra Large Kidney Shaped Salt Water Pool. with patterned concrete surrounding, many perennials & not much work to maintain. New Pool Filter 2025, Creepy Crawler Pool Vacuum Included, New Tiles on Driveway 2024. Corner lot with no sidewalks - easy to maintain. Previously a 4 bdrm house, converted to 3 large bedrooms - easy to convert back if choose. New Deck & Pergola 2023, New Roof 2023, New Windows approx 6 yrs. Upgraded Attic Insulation 2024. Double Garage Door with Opener & Remotes. Primary Bdrm has walk-in closet, plus 2nd closet. Second Bdrm has full wall to wall built-in closets. So much more to see... (id:60365)
16 Larkberry Road
Brampton, Ontario
***THIS IS A MUST SEE*** A RARE FIND IN A PERFECT LOCATION WALKING DISTANCE TO GO-TRAIN!!! Approx 4,000 Square Feet Living Space; Beautiful, Spacious Home Situated in the Premium Credit Valley Community on a Deep Corner Lot; Featuring 6 Total Bedrooms with 4 Bedrooms Upstairs + 2 Bedroom Fully Finished Basement & 5 Washrooms. High End Chef's Kitchen Inc. Ss Appliances, Gas Stove, with Extended Granite Countertop & Backsplash; Open Concept Dining & Living Rooms. Deep Corner Lot W/ Fenced Backyard & Stained Wooden Deck With Handcrafted Gazebo, Perfect for Kids Play Area; Brazilian Hardwood Thru-Out Main Floor; Pot Lights; Chandeliers; Double Door Entry; and many more Upgrades In This Home. ***BOOK YOUR SHOWING TODAY!!! (id:60365)
66 Gammon Crescent
Brampton, Ontario
RAVINE LOT!!! THIS END UNIT FREEHOLD TOWNHOUSE LIKE SEMI-DETACH WITH 2150 SQFT ABOVE GRADE!!! Stone & Brick Elevation This 4 Br & 3 Wr Townhouse In A Very Desirable Location On Border Of Brampton & Mississauga.This TownHome Exudes Elegance & Sophistication At Every Turn. As You Step Inside By D/D Entry You Are Greeted By An Expansive Great Room Combined With Dining Room W Laminate Flrs, Abundance Of Sunlight & Fireplace. A Chef Designed Kitchen W/ Sleek Extended Cabinets, S/S Appliances, Designer Backsplash, Centre Island, Large Pantry, Crown Moulding & W/O To Backyard Deck With No Neighbours At The Back. 2nd Floor Leads Hardwood Stairs W Iron Pickets Which Lands to 4 Spacious Bdrms With Pot Lights. Huge Master With Great View & Spa-Like Ensuite W Double Vanity, Glass Shower & Tub, His/Her W/I Closets Providing Privacy & Comfort. Very Generous Size Other 3 Bedrooms With Common Washroom. Entrance From Garage To The House, Laundry On Main Floor. Steps To Transit & Highly Rated Public School, Mins To 407/401. FRESHLY PAINTED, BACKYARD DECK, EXTENDED DRIVEWAY, NEW ZEBRA BLINDS, UPGRADED LIGHT FIXTURES, RAVINE LOT AND MUCH MORE. (id:60365)













