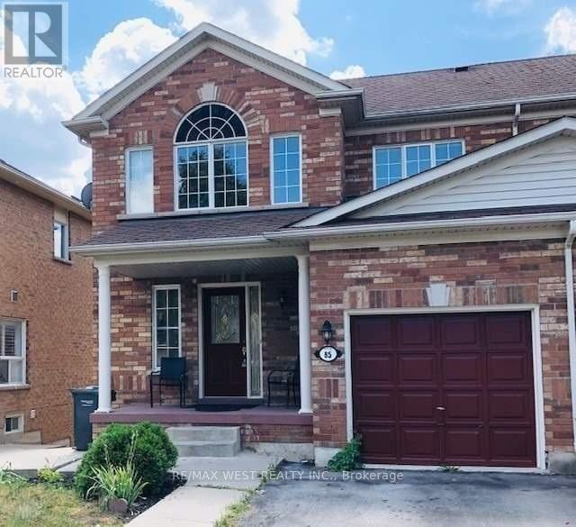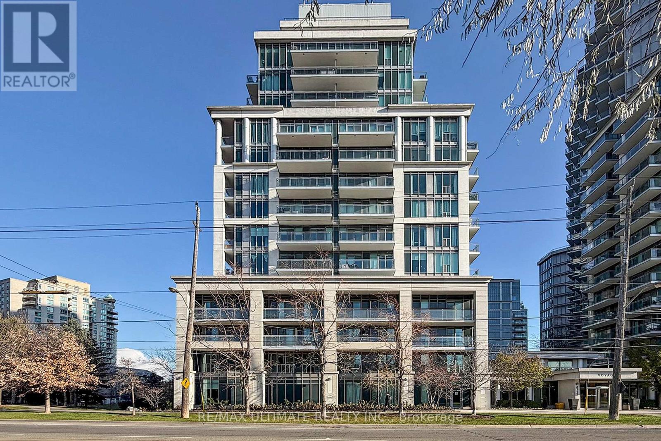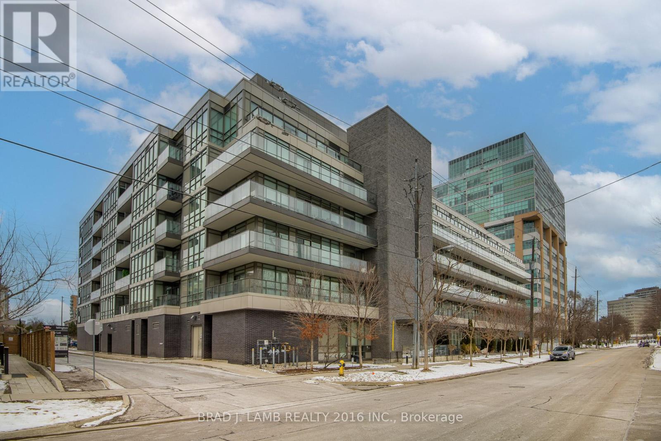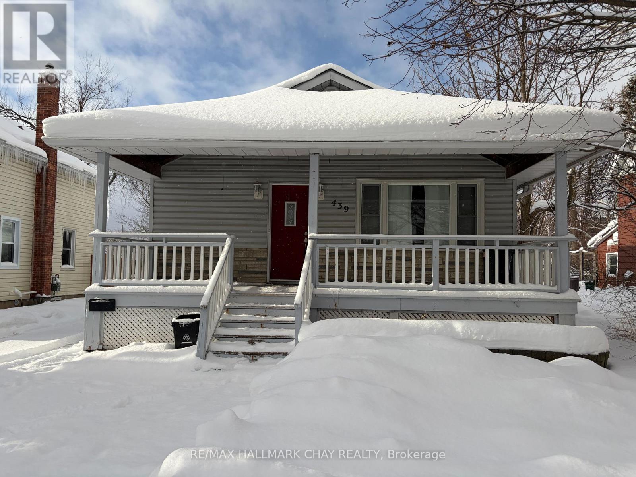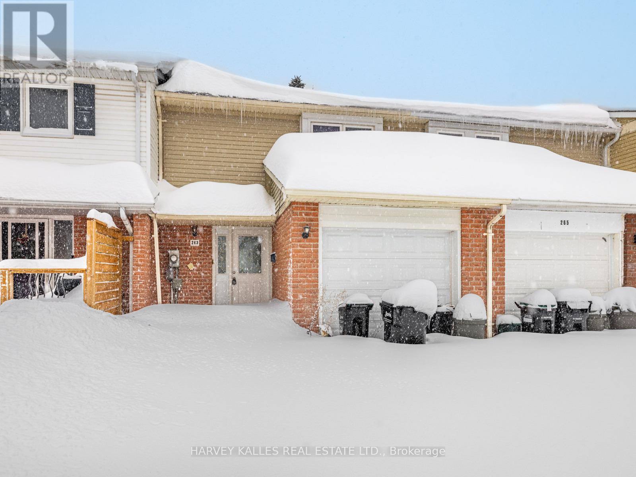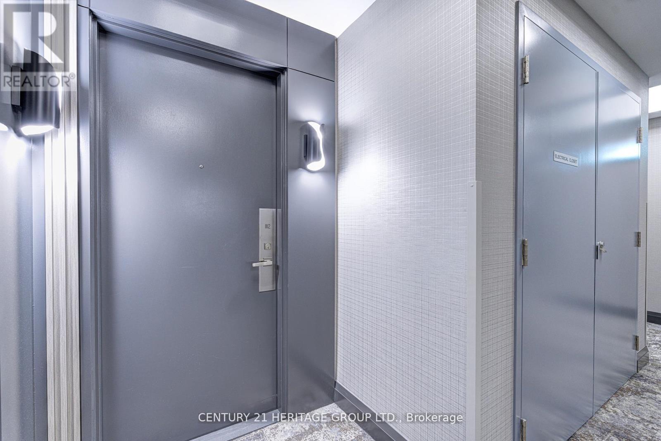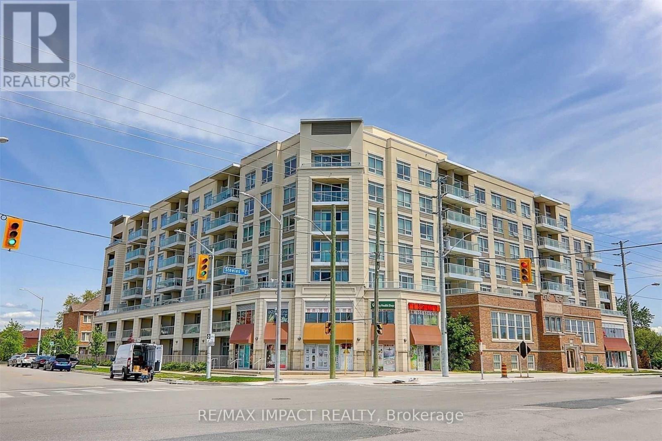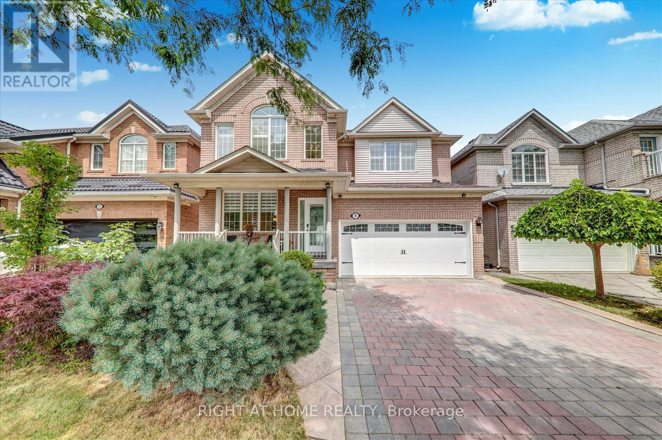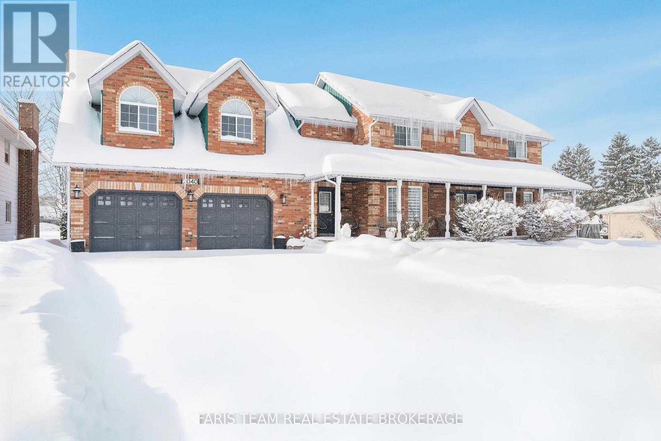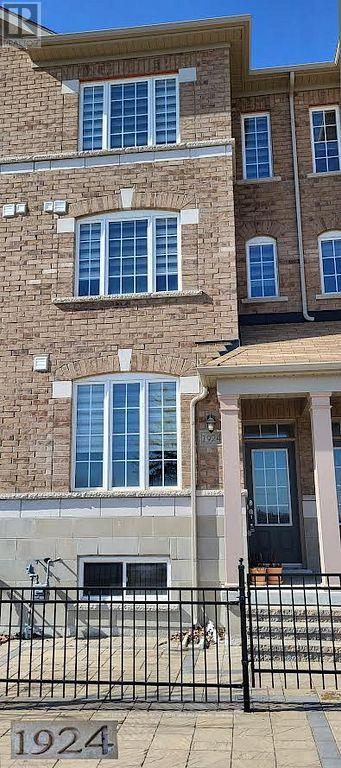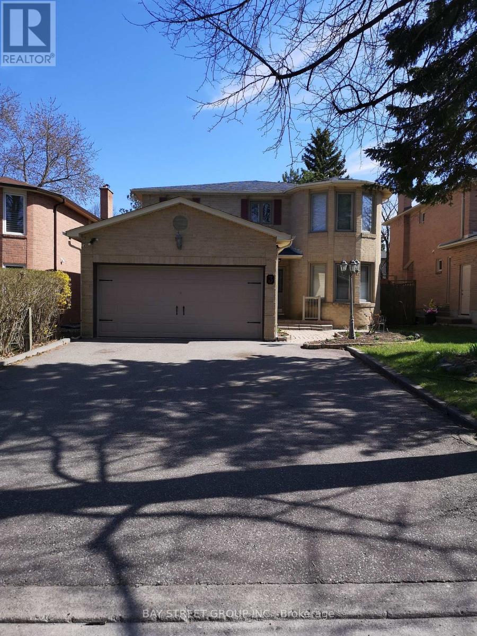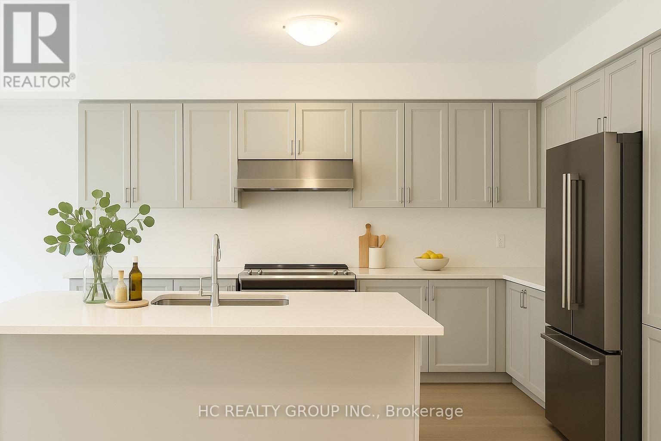Upper - 85 Dells Crescent
Brampton, Ontario
Beautiful 3 Bedroom House In Fletcher's Meadow Neighborhood. Desired Location Close To Amenities Like Public Transit, Banks, Schools, Go Station , Groceries , Shoppers And Community Centre. Enjoy Your Own Backyard. Ideal Location For Working Professionals Or A Family To Live In Most Desirable Area Of Brampton. (id:60365)
708 - 2119 Lakeshore Boulevard
Toronto, Ontario
Welcome to luxury living in this expansive 2-bedroom plus den corner condo offering more than 1,550 sq. ft. of beautifully designed space. Featuring floor-to-ceiling windows that frame a breathtaking view of the CN Tower and the lake from every angle. Designed for both comfort and sophistication, each bedroom boasts its own private ensuite, while a stylish powder room adds convenience for guests. The kitchen is an entertainer's dream! Complete with generous counter space, a breakfast nook, all the appliances including built in Sub Zero Freezer drawers and an access to the balcony for outdoor entertaining. This rare corner suite also includes 2 underground parking spots, adding exceptional value and convenience. Building Amenities Include: 24-hour security & full-service concierge, Indoor pool, sauna & wellness facilities, Guest suites for visiting friends and family, Elegant common areas and more. Maintenance Fees Include: heat, water, and hydro-offering worry-free living with unmatched comfort. Whether you're seeking space, style, or spectacular views, this exceptional residence delivers it all. Move-in ready and ideally situated steps from the city's best dining, entertainment, and waterfront attractions-this is Toronto living at its finest. (id:60365)
214 - 8 Fieldway Road
Toronto, Ontario
: Six month lease! Welcome to Westwood Condos! This open concept one bed one den offers functional layout. South East facing with unobstructed view. Floor-to-Ceiling windows bring in tons of natural light. Large balcony. Fully furnished with everything you need. Kitchen is equipped with stainless appliances. The unit is owner occupied and in great condition. The building amenities include gym, party/meeting room and more...One parking included. Just grab your luggage and move in! Book a showing today! (id:60365)
439 Peter Street N
Orillia, Ontario
Discover this spacious 4-bedroom bungalow in Orillias highly coveted North Ward! Nestled in the sought-after Orchard Park P.S. and Monsignor Lee Separate School districts, this home is perfect for families. The main floor features 3 well-sized bedrooms, including a primary suite with a walk-in closet and ensuite. The bright eat-in kitchen offers plenty of storage, stainless steel appliances, an island, and garden doors leading to a large 16x20 deck overlooking an extra deep yard. The finished lower level expands your living space with a huge rec room, a fourth bedroom, office, full bathroom, and laundry room ideal for extended family or a home office. Located just minutes from schools, parks, transit, shops, and dining, this home is a must-see! AAA Clients only. Include Rental Application, Lease Agreement, Employment Letter, Credit Report 725+, References, 3 Recent Paystubs, Gov't Issued ID; Non-Smoking, Pet Restrictions. Tenant is responsible for all Utilities, Snow Removal, Lawn Maintenance. Proof of credit report will be required prior to showing appointments. (id:60365)
263 Browning Trail
Barrie, Ontario
Fantastic Opportunity for First-Time Buyers! Enjoy this charming 3-bedroom updated townhome tucked away in a quiet, family-friendly Barrie neighbourhood. The home offers new laminate flooring on the top two levels, fresh neutral paint, renovated washroom and a bright, sun-filled kitchen with a walk-out to a fully fenced backyard-ideal for outdoor entertaining. Conveniently located close to parks, trails, schools, shopping, and public transit. (id:60365)
1112 - 7171 Yonge Street
Markham, Ontario
Welcome to Airy, Modern Open-Concept Living! This spacious one-bedroom + den unit offers a sleek, open layout with upgraded finishes throughout. Enjoy a brand new quartz kitchen countertop and bathroom vanity, along with modern blinds on all windows. Upgraded washer & dryer with bigger capacity and all new fancy modern lights. Located in the sought-after World on Yonge Condos, this unit combines luxury living with unmatched convenience. The building features a unique blend of residential and commercial spaces, creating a vibrant community atmosphere in prime location with direct Indoor access to Grocery Stores, Retail Shops, Restaurants, Bars, Food Court, Bank, and More. Excellent building amenities including Gym, Pool, Party Room, and 24-hour Concierge. (id:60365)
716 - 4600 Steeles Ave East Avenue E
Markham, Ontario
Amazing location! Right at Midland & Steeles. Walking distance to Pacific Mall, Schools, Splendid China Tower, Transits, Food Joints, Banks, Supermarket, Medical Offices etc. With Convenience. Spacious 2 Bedroom + Den With 2 Full Washrooms. Primary Bedroom w/ His & Her Closet Attached, Full Washroom, One Parking & Locker Included. Heat And Water Included, Hydro Is Extra. **Virtually Staged** (id:60365)
8 Santa Maria Trail
Vaughan, Ontario
Welcome to 8 Santa Maria Trail, nestled in a highly sought-after area of Vellore Village,Vaughan. Over 2500 sq. ft finished floor area including basement. This immaculately maintained Detached home is right across Discovery Park and Steps away from Discovery Public School. Offers an open-concept main floor Living/Dining layout, sun-filled family room with a Gas Fireplace, family size kitchen with Stainless Steel Appliances and Quartz Countertop, Kitchen Recently Renovated with New Kitchen Floor, New Counter top/Backsplash, New Dishwasher & Freshly Painted Throughout. Eating area with a walkout to the beautifully fenced and Landscaped backyard, Hardwood/Bamboo Floor on Main and Second Floor, Potlights, Large Patio and plenty of space for enjoyment. Second floor offers 4 spacious Bedrooms and 2 Full Bathrooms including a Private Master En-suite and a small open study area, ideal for a home office. Separate entrance to 2 bedroom basement apartment with potential rental income or can be used as an in-law suite. This is an ideal home for family living and Conveniently located and minutes away from major highways, Canada's Wonderland, Shopping, Schools, Parks, Public transit and so much more. This is an unbeatable location offering both comfort and convenience. Don't miss the chance to make this your new home! (id:60365)
2040 Lea Road
Innisfil, Ontario
Top 5 Reasons You Will Love This Home: 1) Peaceful location close to everything, tucked away on a quiet street yet minutes from schools, beaches, marinas, parks, and everyday amenities, this home offers the perfect blend of privacy and convenience 2) Charming farmhouse on nearly an acre, featuring an all-brick exterior with a wraparound porch and 4,461 square feet of bright, welcoming living space designed for both family life and effortless entertaining 3) Resort-inspired backyard with full cabana, offering a saltwater solar-heated pool, beautifully landscaped grounds, and a full cabana with running water, a fridge, and a bathroom, giving you the perfect space to relax, play, and entertain 4) Three potential separate living spaces, designed with maximum flexibility this home offers multiple private living areas, the finished basement features its own entrance full kitchen bedroom and bathroom, the loft accessed by its own private staircase and separate entrance can serve as a luxurious primary suite or a self contained bachelor style unit, combined with the main level living this home has the potential for up to three distinct suites for in laws guests or rental income 5) Beautifully updated and move in ready, the entire home has been thoughtfully refreshed with new oak hardwood and tile flooring, a redesigned kitchen with quartz countertops and newer appliances, updated lighting throughout, newly renovated bathrooms, fresh exterior paint, and multiple system upgrades, including septic and sump components and extensive pool improvements, every detail has been taken care of so you can move in and enjoy immediately. 4,461 total sq.ft. Including the finished basement. (id:60365)
1924 Donald Cousens Parkway
Markham, Ontario
Welcome to this well-appointed 3-bedroom, 4-washroom townhome in the highly sought-after, family-oriented Cornell community. This functional layout offers both a separate living room and family room, along with an open-concept eat-in kitchen featuring ample cabinetry and direct access to a low-maintenance paved backyard. Hardwood flooring throughout provides durability and effortless upkeep. The second-floor primary bedroom includes a private ensuite and walk-in closet, while the two additional third-floor bedrooms each offer their own ensuite and walk-in closet-an exceptional level of comfort and privacy for family members or guests. The unfinished basement provides a generous open area, ideal for creating a future recreation space or playroom. Added convenience comes from the second-floor laundry room equipped with a practical laundry chute. Perfectly situated just minutes from Ninth Line, Hwy 7, and Hwy 407, this home offers seamless access to parks, schools, the Cornell Community Centre and Library, public transit, and Markham Stouffville Hospital. Families will appreciate proximity to Rouge Park Public School, Bill Hogarth Secondary School, and two French immersion schools. The location is also close to a full range of amenities, including grocery stores, shops, and daily essentials. A fantastic opportunity to enjoy comfort, convenience, and community living in one of Markham's most desirable neighbourhoods. (id:60365)
Basement - 3 Feltham Road
Markham, Ontario
This is a brand new legal basement apartment with a separate entrance! Living room and 2 bed rooms and 2 washrooms! Beautifully renovated and functional layouts! Located on a quiet sought after street! Top ranked schools: Markville Secondary School and the elementary school! Close to shops, banks, restaurants, and much more! Don't miss it! (id:60365)
35 Jane Newlove Drive
Markham, Ontario
Perfect For Growing Families! This Brand-New Aspen Ridge Townhouse Offers 2,891 Sq. Ft. Of Bright, Open Living Space With 5 Spacious Bedrooms And A Huge Balcony W/ BBQ Gas Line For Outdoor Fun. 9 Feet Ceiling Throughout. Enjoy A Double Garage + 2 Large Parking Spots. Plenty Of Room For Everyone. Built With Quality Craftsmanship And Thoughtful Design, It's Conveniently Located Near Schools, Parks, Shopping, And Transit. A Welcoming Home Where Your Family Can Settle In And Thrive! (id:60365)

