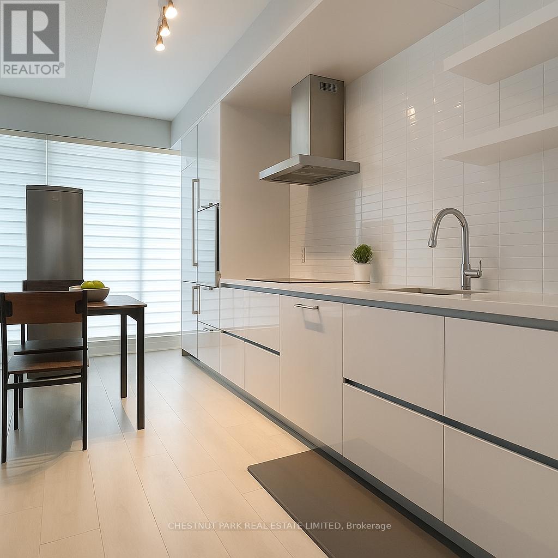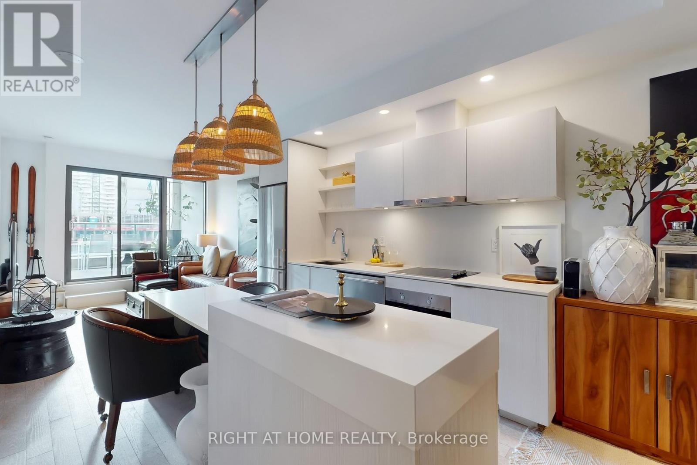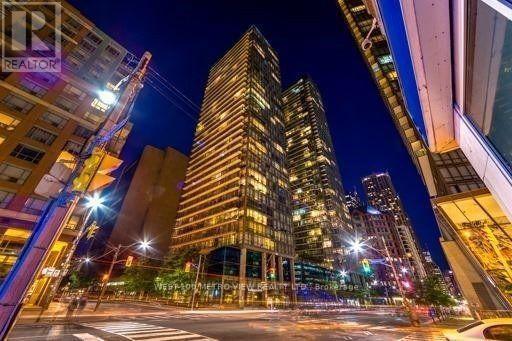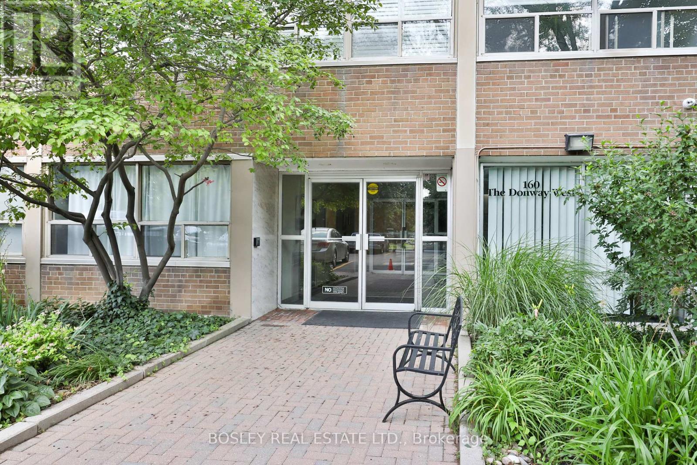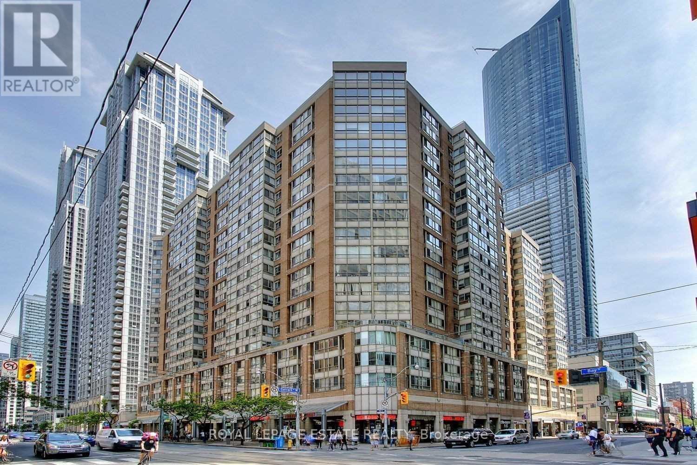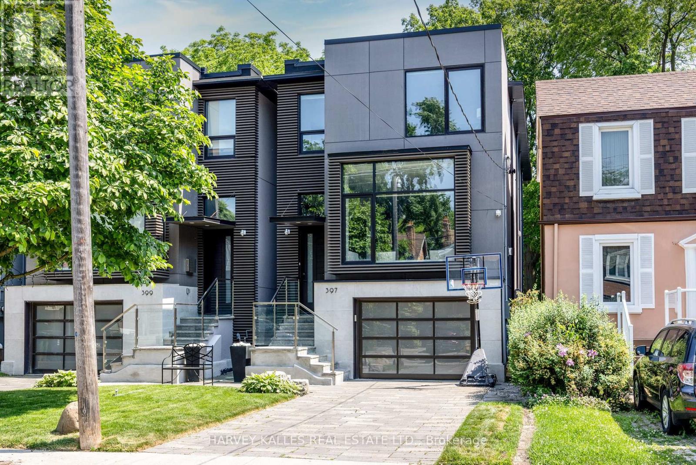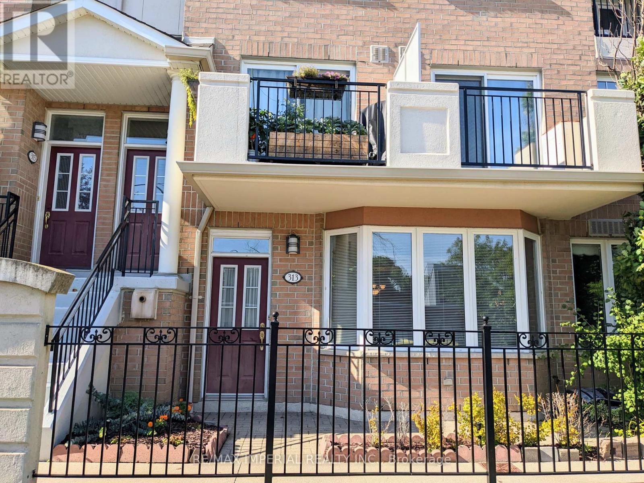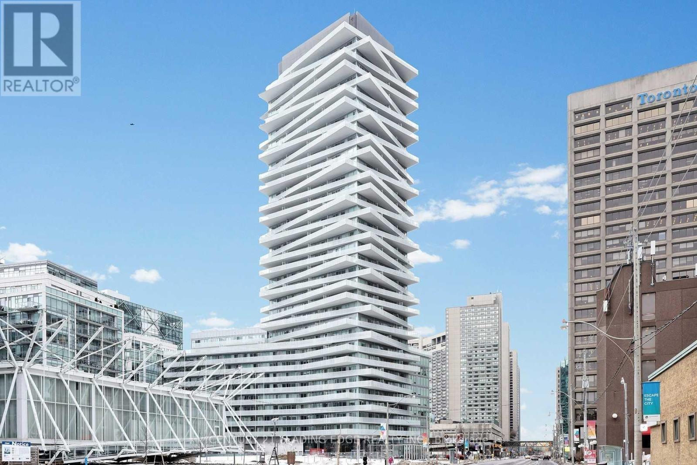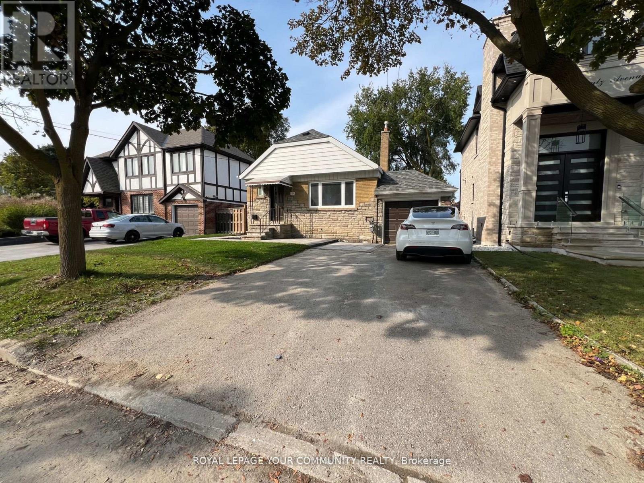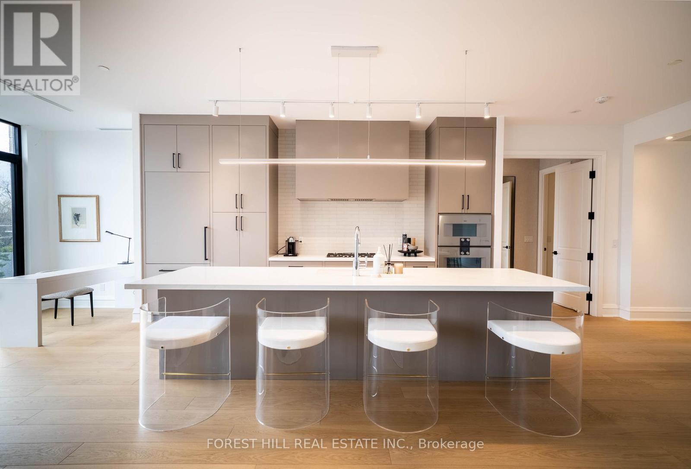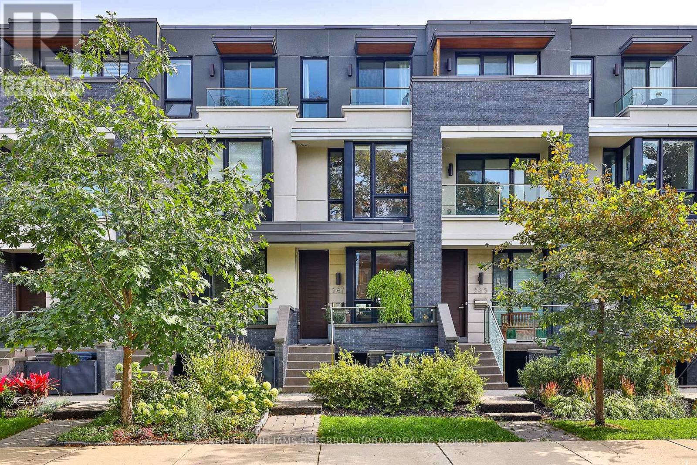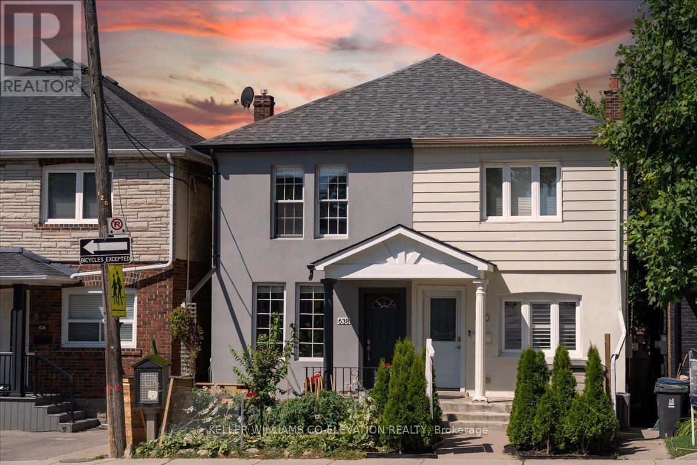3206 - 2221 Yonge Street
Toronto, Ontario
Stylish 1-Bedroom Suite at Yonge & Eglinton!Beautifully designed 518 sq.ft. unit featuring floor-to-ceiling windows, modern European kitchen with integrated appliances, and a 135 sq.ft. balcony. Includes 1 parking space. Enjoy premium amenities: 24-hr concierge, fitness & yoga studios, spa, party room, guest suites, and outdoor BBQ terrace. Steps to TTC, Crosstown LRT, shops, dining, Loblaws, LCBO, parks & schools. (id:60365)
401 - 12 Bonnycastle Street
Toronto, Ontario
Thoughtfully designed with a sleek, minimalist touch, this 1 Bedroom + Den balances style and function with ease. Almost 700 Sq Ft of intentional and well-designed living space that is bright and sophisticated. A fresh contemporary kitchen (with large island!) that is perfect for everyday cooking and dining, a large bedroom drenched in natural light, and a den that is the ultimate flex space - perfectly sized for an extra bedroom, or use as a home office! At the end of a long day, enjoy dinner or drinks on your oversized balcony with views of the lake and city skyline. This is not just a condo, its a lifestyle. Literally steps to Lake Ontario, you are close to all amenities: Huge Loblaws and LCBO minutes away, Easy Access To Sugar Beach, Distillery District, George Brown College, St. Lawrence Market, Dvp & Gardiner! Ttc At Door Steps! Great Building In this Waterfront Community. A Must See. (id:60365)
3001 - 37 Grosvenor Street
Toronto, Ontario
Luxurious "Murano"! 2 bdrm 2 bthrm Bright Open Concept Designed Suite With Contemporary Decor, Wood Floors, Granite Counters, Hi Demand Sought After Location Close To Subway, U Of T, Ryerson, Hospital, Shopping, Restaurants (id:60365)
110 - 160 The Donway W
Toronto, Ontario
Fantastic opportunity in the heart of Don Mills. This co-ownership apartment is just steps away from all the conveniences and amenities of the Shops of Don Mills, transit, and the DVP. Set in quiet Don Mills, this well-managed boutique co-ownership offers spacious suites in a phenomenal location. This oversized one bedroom unit has an open concept living and dining room, efficient galley kitchen, and extra large bedroom with wall to wall closet. A wonderful opportunity for first time Buyers or downsizers who wish to make their mark in this incredible location. Photos are virtually staged. (id:60365)
1014 - 711 Bay Street
Toronto, Ontario
Utilities Included - Updated Bright Spacious 1 + 2 Condo With an Amazing Layout - Includes Locker and Parking In The Heart Of Toronto Downtown. Featuring Engineered Hardwood Flooring Throughout, Open Concept Living/Dining Space, Large Den With Privacy Doors & Solarium Which Makes A Great Home Office. Spacious Master With Walk In Closet & Large Windows,Main Bath Features Modern Vanity&Mirror. Conveniently Situated Near All Amenities - Steps To College Park Shops, Ikea, Grocery, Restaurants & Ttc. (id:60365)
397 Soudan Avenue
Toronto, Ontario
An Awe-Inspiring Modern Architectural Masterpiece Ideally Situated in the Heart of Davisville Village, Within the Coveted Maurice Cody, Hodgson, and Northern School Districts.Built in 2016 on a Professionally Landscaped South-Facing Lot Measuring 25 by 150 Feet, This Exceptional Residence Offers Approximately 3,427 Square Feet of Thoughtfully Designed Living Space.Floor-to-Ceiling Windows Bathe the Home in Natural Light, Highlighting Finely Curated Finishes Throughout.The Gourmet Chefs Kitchen Boasts a Top-of-the-Line Thermador Appliance Package, Wide Claw-Groove Hardwood Floors, and Sleek Stainless Steel and Glass Railings That Connect All Levels withStyle.Enjoy Soaring 10-Foot Ceilings on the Main Floor and Two Luxurious Ensuite Bathrooms, Including an 8-Piece Spa-Inspired PrimaryRetreat.Step Outside to a Resort-Like Backyard Oasis Featuring a Built-In Hot Tub and Expansive Deck Perfect for Entertaining or Unwinding inStyle.Modern Living at Its Absolute Finest. (id:60365)
313 Grandview Way
Toronto, Ontario
Welcome to Your Ideal Home at Yonge/Finch -Bright Spacious Luxury Tridel Townhouse. Bright South-Facing Unit and Spacious Layout of Almost 1200 S.F of living Space. Huge Primary Bedroom featuring a Dedicated Sitting Area, Perfect for Setting up a Convenient Home Workspace. A Versatile Den with French Doors could be used as a Second Bedroom or an Inspiring Home Office. Excellent & Prime School District: Earl Haig S.S., McKee P.S., Claude Watson Arts School. Unbeatable Location: Steps To Yonge St., TTC Subway & 24hr Metro Supermarket, Restaurants, Shops, Etc! Must See! (id:60365)
1407 - 15 Queens Quay E
Toronto, Ontario
Luxurious Pier 27 Residences At Waterfront. Stunning 2 Bedroom + Study Corner Unit, Huge Terrace Over 200 Sqft With Beautiful Lake, City & Cn Tower Views. Very Bright, Sun Filled, Open Concept Functional Corner Unit With Floor To Ceiling Windows. Beautiful Laminate Flooring Thru-Out, Upgraded Open Concept Kitchen With Granite Countertops & Ceramic Backsplash, 9" Ceiling. Excellent Waterfront Location, Steps To Shops, Public Transit, Subway, Union Station, Financial & Entertainment Districts, Harbour Front, Scotiabank Arena. Exceptional Amenities: Outdoor Pool, Party/Meeting Rm, 2-level Gym, Yoga studio, Roof Top Patio Deck/Garden, Sauna/Steam Room. (id:60365)
154 Poyntz Avenue
Toronto, Ontario
Location, Location, Location. 1200 Sq Feet Large Bungalow. Steps To Yonge/Sheppard Subway and very close to HWY 401. Newly Fresh Paint all over, New Engineered Hardwood Floor, New Roller Blinds, New Ceiling LED Lights, New faucets, New Interlock and Grass. Master bed Ensuite with 2 Large Double Closets with Custom Organizers with extra space for Sitting area and walk out to the back Deck and Laundry Washer and Dryer on Main Floor. Very Large Kitchen with granite counter top, Central Island and lots of Cabinets. Open Concept with Custom Molded Ceiling with lots of Pot lights. (id:60365)
4d - 2010 Bathurst Street
Toronto, Ontario
Welcome to The Rhodes Residences a boutique 25-suite luxury building in the heart of Forest Hill. This gorgeous 2-bedroom + den, 3-bath suite offers elegant, east-facing views over the Forest Hill neighbourhood and charming RosemaryLane. The chefs kitchen features an oversized island with seating for five and a full suite of built-in Gaggenau appliances, including a gas cooktop perfect for entertaining and everyday luxury. Enjoy spa-inspired ensuite bathrooms with Wi-Fi controlled heated floors, curb less showers, and rain shower heads. The custom-designed den includes a built-in wine bar and desk ideal for relaxing or working from home. A full-size laundry room offers custom millwork, a large sink, and plenty of in-suite storage. Bonus features include a rough-in for motorized shades and high-end designer upgrades throughout. Amenities include a stunning rooftop terrace with gas BBQ, a fully equipped ground floor gym, boardroom, pet spa, bike room, and exceptional 24/7 concierge service by The Forest Hill Group. (id:60365)
267 Roxton Road
Toronto, Ontario
This modern townhome offers a thoughtfully designed layout ideal for both everyday living and entertaining. The chef-inspired kitchen, complete with premium appliances, blends style and function seamlessly, while the main floor powder room and custom built-ins add convenience and character. The full-floor primary suite serves as a private retreat, featuring dual walk-in closets, a spa-like ensuite, and a private balcony perfect for unwinding in comfort and style.The versatile lower level includes a self-contained suite with its own kitchen and walkout, ideal for guests, extended family, or private living quarters. Located just steps from the energy of College Street, this home combines contemporary design with an unbeatable urban lifestyle. (id:60365)
638 Winona Drive
Toronto, Ontario
Client RemarksNestled in one of Torontos most vibrant neighbourhoods, this beautifully maintained 3-bedroom, 2-bathroom home offers comfort, convenience, and income potential. The thoughtfully designed basement apartment is perfect for renters or extended family, while the upper levels boast sun-filled living spaces with timeless charm.Step outside and explore everything the area has to offer picturesque parks, schools, eclectic restaurants, and the nearby LRT make commuting and leisure effortless.Whether you're starting a family or investing in your future, 638 Winona Drive is the key to both. (id:60365)

