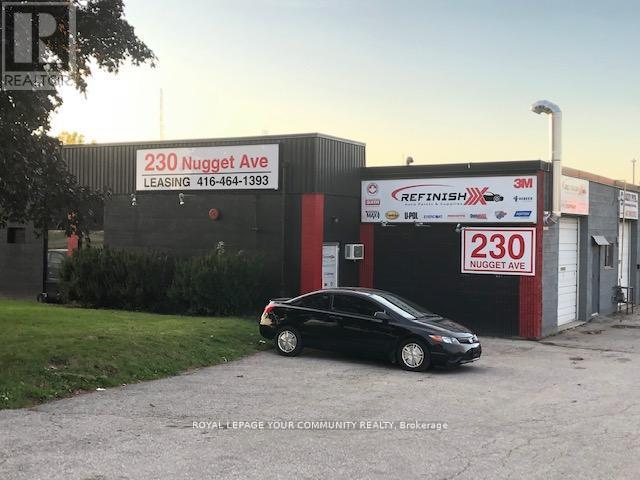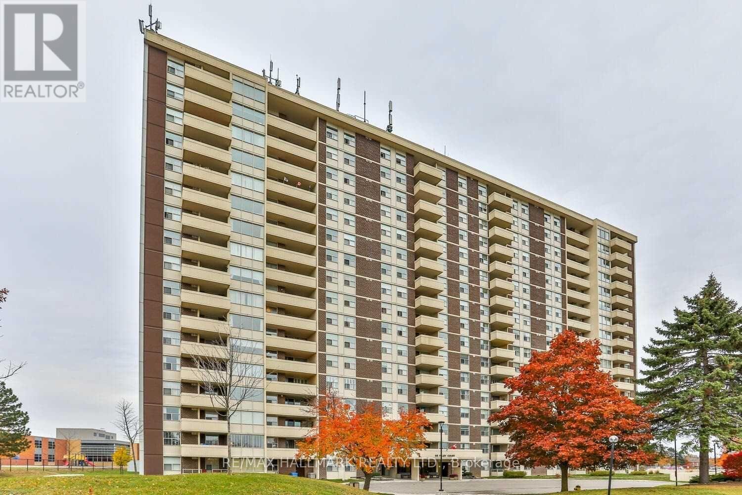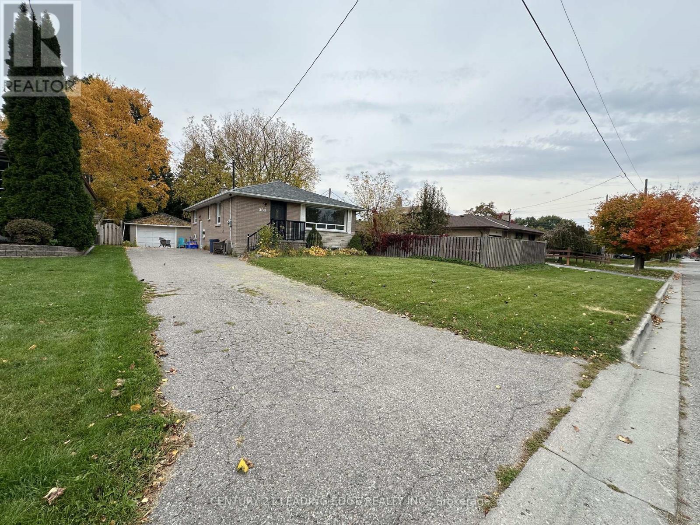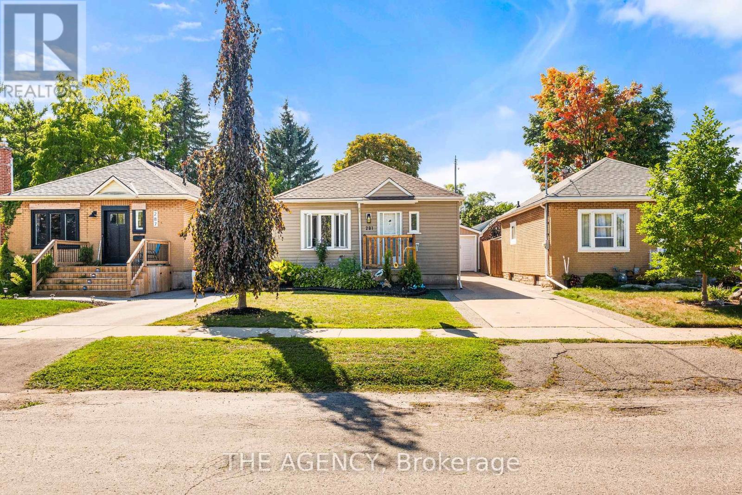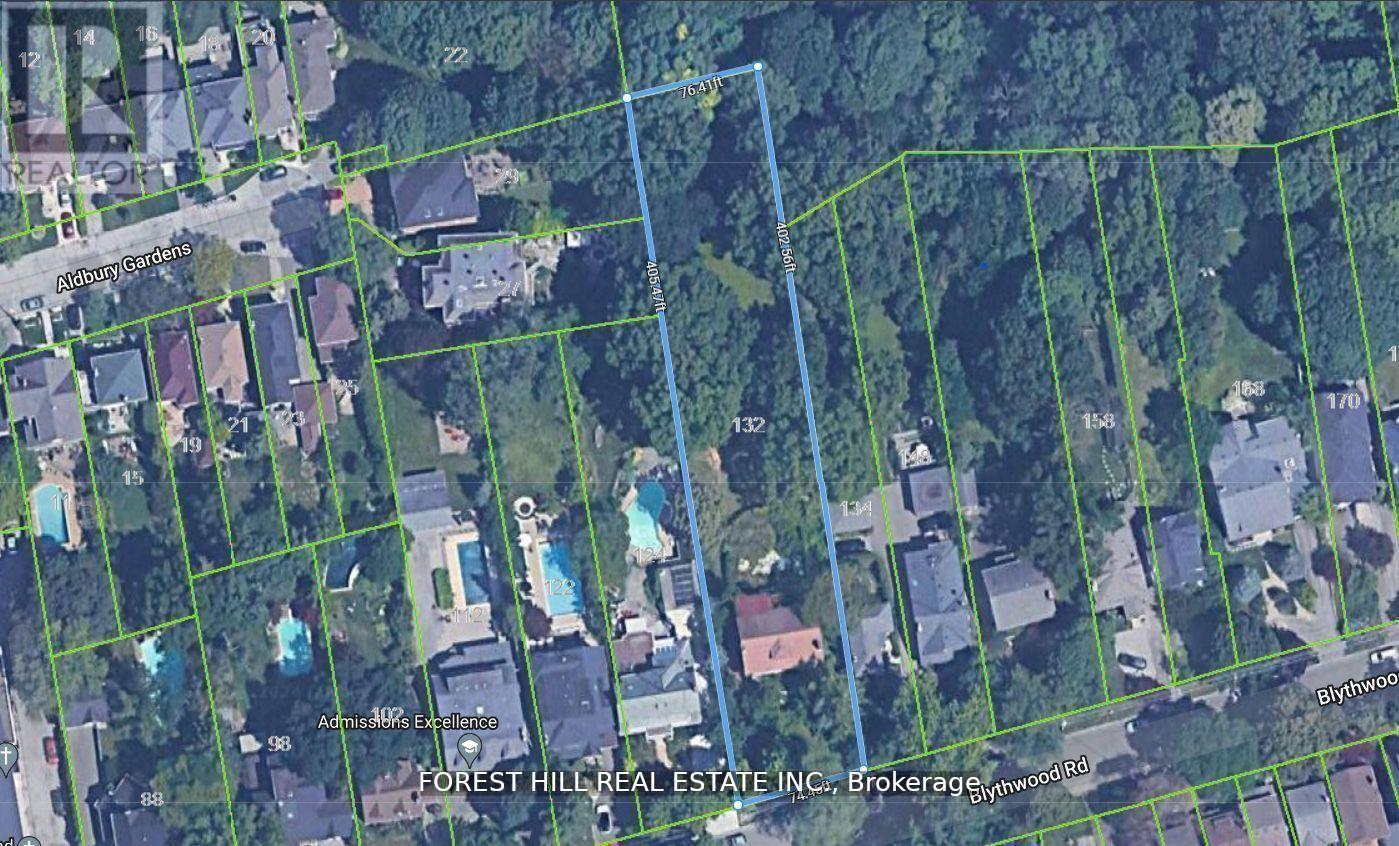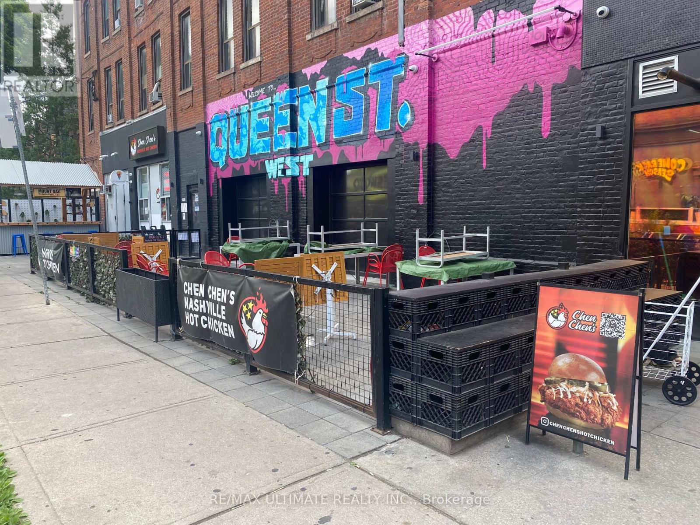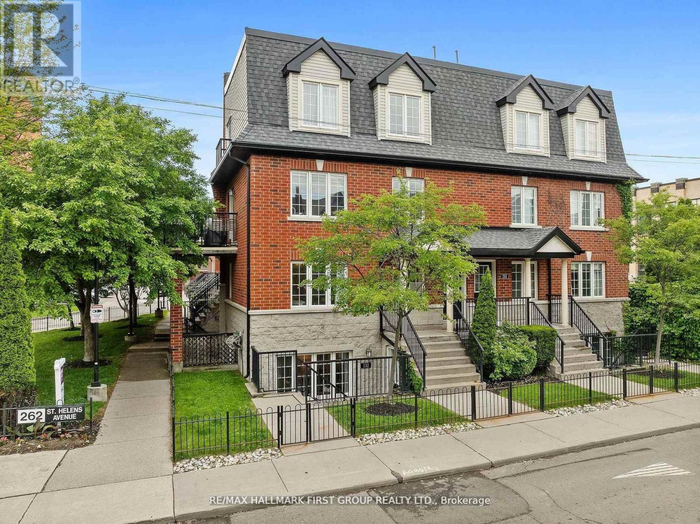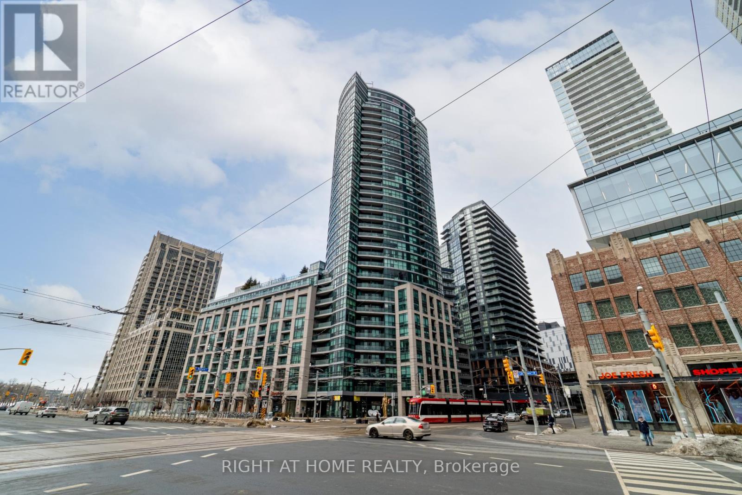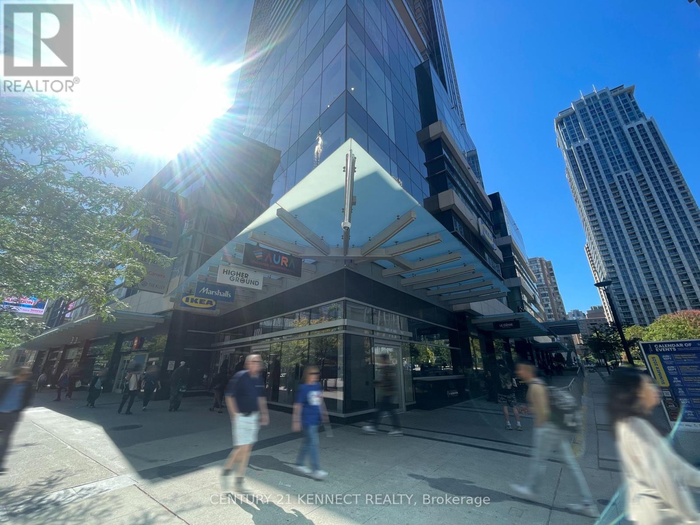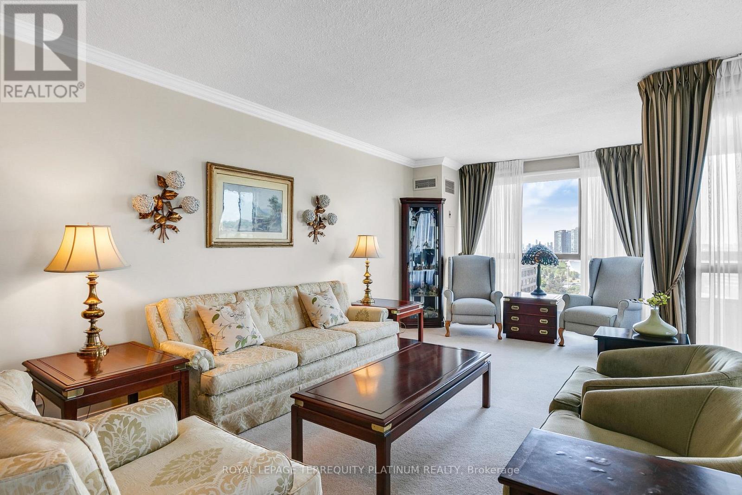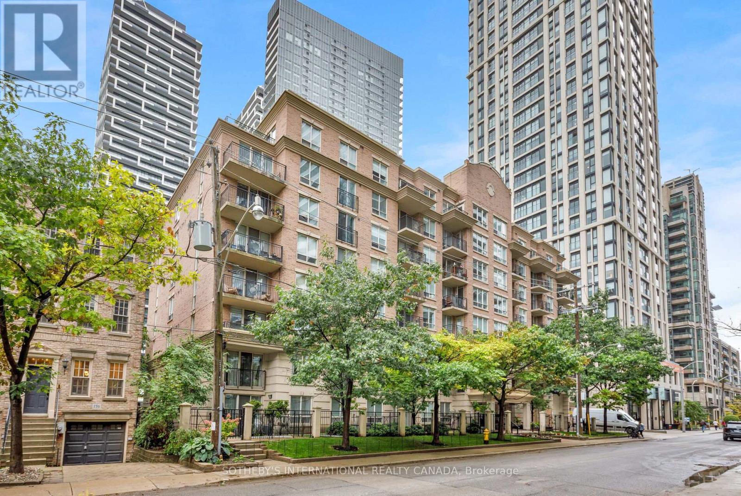8 - 230 Nugget Avenue
Toronto, Ontario
Tenant pays it's own hydro No automotive uses pleaseBuilding (and heat) allows woodworking.Gross monthly rent includes TMI and Heat. Gross monthly rent to be $2,350 for yr 2 and $2,450 for year 3 (id:60365)
408 - 66 Falby Court
Ajax, Ontario
The spacious 3-Bedroom Condo offers a generous layout awaiting your personal touch. Features include an open concept living and dinning area, a private balcony and a primary bedroom with a walk-in closet and ensuite bathroom. The unit with in-suite laundry and storage for added convenience. Situated minutes from shopping centers, schools, GO and local transit, places of worship, hospitals, and recreational facilities, this condo is ideal for those looking to invest in a property they can well-maintained building with numerous amenities. Note: The Unit requires some tender loving care and is priced accordingly. (id:60365)
Upper - 360 Guelph Street
Oshawa, Ontario
This Home Is Tucked Away In A Quiet Neighborhood. 3 Bedroom and 2 Washroom Main Floor of the Bungalow. 1.5 Insulated Block Garage With Hydro & Pot Lights. Stainless Steel Fridge, Stove, Dishwasher. Garden Shed. Laminate Floor Thru Out. Tall Cabinets, Backsplash, Granite Counter. Great Location. Close To Hwy 401. Walking Distance To Schools, Parks, Shopping, Donovan Recreation Complex And Churches. Tenant pays 65% of the Utilites. (id:60365)
291 Maple Avenue
Kitchener, Ontario
Welcome to this stunning, fully renovated bungalow in Kitchener's highly sought-after Northward neighborhood. This home has been thoughtfully updated from top to bottom. The bright, open-concept main floor features a brand-new white kitchen with granite countertops, chrome appliances, pot lights, complete with a barn door that adds a touch of farmhouse charm. The spacious main bathroom offers a luxurious retreat, complete with a freestanding tub, glass shower, and double vanity. The primary bedroom includes ensuite privilege, providing added comfort and convenience. Extensive renovations completed in the last seven years include a new kitchen, bathroom, updated wiring and plumbing, and spray foam insulation. The roof and windows were also replaced within the last eight years. A detached single-car garage with an attached workshop offers plenty of space for parking, storage, or hobbies. The basement includes potential for a second bedroom, adding flexibility for growing families or guests. Ideally located close to hospitals, schools, parks, Uptown Waterloo, and Downtown Kitchener, this move-in-ready home offers modern living in one of the city's most desirable neighborhoods. (id:60365)
132 Blythwood Road W
Toronto, Ontario
77' x 403' RAVINE ESTATE LOT, EXTENSIVE TABLE LAND. Create Green/Serene Compound on this Massive Lot (over 30,000 sq ft) in Prestigious Lawrence Park; Backing Onto Quiet Blythwood/Sherwood Ravine; Steps from Urban Conveniences of Yonge Street; Generous size and mature trees; Make it an Oasis; Potential to severe (previously City was in principle agreeable to severance into 2 pork chop - L Shaped lots, to allow for 2 wide lots/houses); Approved drawings for Reno and separate draft plas for 13,000+ New Built; Inground Pool; Detached 4 car garage; Potential garden house; Walking/Biking Trails, Tennis; Best Private/Public Schools; Sunnybrook Hospital; Granite Club. Heritage designated under Blythwood HCD. (id:60365)
1306 - 1 Bloor Street E
Toronto, Ontario
Holt Renfrew, U of T, upscale restaurants, cafés, and all of Torontos iconic landmarks are just minutes away from this stunning South-facing One Bloor residence by Great Gulf and Hariri Pontarini Architects. This spacious 1 Bedroom + Den unit features a large balcony, a functional floor plan, high-end finishes, and abundant natural light with a beautiful panoramic city view. Residents enjoy direct access to 2 subway lines and world-class amenities, including 24-hour concierge and security, indoor and outdoor pools, hot and cold plunge pools, spa with treatment room, steam room and saunas, rooftop sun deck and lounge with day beds, a fully equipped fitness centre with yoga and Pilates studio, media and party rooms with wet bar, billiards and table tennis, guest suites, and BBQ-friendly outdoor dining areas. All of this in the most desirable location in downtown Toronto, steps from Yorkvilles designer boutiques, the ROM, and Bloor Streets vibrant lifestyle. (id:60365)
1184 Queen Street W
Toronto, Ontario
DON'T BE A CHICKEN!! High visibility pocket in the heart of Queen St W, between Ossington and Dufferin. Be neighbour to The Drake, The Gladstone Hotel, Death & Taxes and others! Ideal take out spot with sexy summer patio facing southwest. Massive density providing huge potential for added delivery revenue streams. Features full commercial kitchen and basement. Large commercial vent hood, walk-in, chattels & equipment included. LLBO transfer to be included adding more potential revenue for dine in or take out. Currently operating as a hot chicken concept but can be converted to other concept. (id:60365)
102 - 262 St. Helens Avenue
Toronto, Ontario
Homeownership has never been so easy or looked this good. 262 St. Helens Avenue, in the coveted Dufferin Grove community, offers the perfect blend of condo convenience and home-like space. Just off vibrant Bloor St. West, this 2-storey, 3-bedroom, 2-bathroom home truly suits everyone. Unit 102 is incredibly spacious, and is ideally located near commuter lines, public transit, Pearson Airport, shops, schools, parks, and more. This stunning space is tucked into the city's core. A south-facing, spacious front patio creates great curb appeal. Inside, the freshly painted main level features trendy slate tile and hardwood throughout. The large living room is ideal for cozy nights in, book clubs, playdates, or socializing with friends before a night out in the big city. Around the corner, the kitchen and dining area combine quartz counters, modern finishes, and ample storage. Walk out to your second patio from the dining room perfect for summer days. A bright powder room and stacked washer/dryer complete the main floor. Upstairs, three beautifully designed bedrooms with hardwood floors, complementary tones, feature walls, and standout lighting await. The 4-piece bath is spa-worthy stunning tile, high-end fixtures, and room to unwind. With an owned parking spot just steps from your door, this home truly has it all. Get ready to fall in love. (id:60365)
707 - 600 Fleet Street
Toronto, Ontario
Spectacular 2 Bedroom Corner Unit With An Overwhelming Amount Of Natural Sunlight And Beautiful Views Overlooking Lake Ontario. Loblaws Lcbo Across The Street And 8 Minutes Walk From King Street West & Canoe Landing School/Community Centre. Live In A Prime Location In The Heart Of Downtown Toronto. Breathtaking Private Pool W/ Jacuzzi, Bbq Area And Party Room Are All Bonuses! A+ Unit For A+ Tenant (id:60365)
4 - 384 Yonge Street
Toronto, Ontario
Located In The Underground Concourse Of The Shops At Aura In The Heart Of Downtown Toronto At Yonge & Gerrard. This Unit Offers Direct Access To The Iconic 78-storey Aura Condominiums one Of Canadas Tallest Residential Building along With Seamless Connection To College Subway Station. Steps To College Park, Ttc, University Of Toronto, And Dundas Square, This Location Guarantees High Foot Traffic From Residents, Students, And Visitors. Surrounded By Well-known Retailers Within The Concourse And Anchored By The New Ikea Flagship Store Directly Above, This Space Is Ideal For A Wide Variety Of Retail Uses. (id:60365)
1202 - 3 Concorde Place
Toronto, Ontario
Discover exceptional space and comfort in this 2 bedroom + den suite at 3 Concorde Place. This bright and generously sized home offers over 1,800 sq ft of well-planned living space with large windows, an eat-in kitchen, formal dining area, and versatile den, perfect for a home office or guest space. With a thoughtful layout and plenty of natural light, this unit provides the ideal canvas for your personal touch. No need to downsize to condo-sized furniture - your beloved items should fit if transitioning to stair-free living! Also plenty of storage with both an owned storage locker and an ensuite storage space. Residents of 3 Concorde Place enjoy first-class amenities including 24/7 security, an indoor pool, fitness centre, tennis and squash courts, sauna, party room, and beautifully landscaped grounds. Outdoor enthusiasts will love the nearby gardens and walking trails, offering a peaceful retreat right outside your door. Conveniently located with easy access to the DVP, transit (currently well serviced by TTC bus routes, but also steps to the future Eglinton LRT station), shopping, and downtown Toronto, this well-managed building combines space, comfort, and lifestyle. Don't miss this opportunity to own in one of Toronto's most established condominium communities! (id:60365)
301 - 188 Redpath Avenue
Toronto, Ontario
Savour extra space, your way. This generous two bedroom, two bath suite at Redpath Residences invites your inner designer to create a stylish retreat in a tranquil Midtown oasis. With approximately 910 sq ft of well planned living, the open concept living and dining area features hardwood floors and a walkout to an open balcony with sunfilled west views, perfect for relaxing or entertaining. The kitchen offers stainless steel appliances, a breakfast bar, and ample storage, while the primary bedroom boasts a walk in closet and a four piece ensuite. A second bedroom with two double closets and an adjacent three piece bath completes the thoughtful layout. Maximize square footage you will not find nearby at this price point and expand your living options in the heart of Mount Pleasant West. This residence includes one owned underground parking space and an out-of-suite locker. Monthly maintenance covers water, parking, building insurance, and common elements for peace of mind. Building amenities include a party and meeting room, game room, and community BBQ, with nearby parks, schools, library, and public transit at your doorstep. (id:60365)

