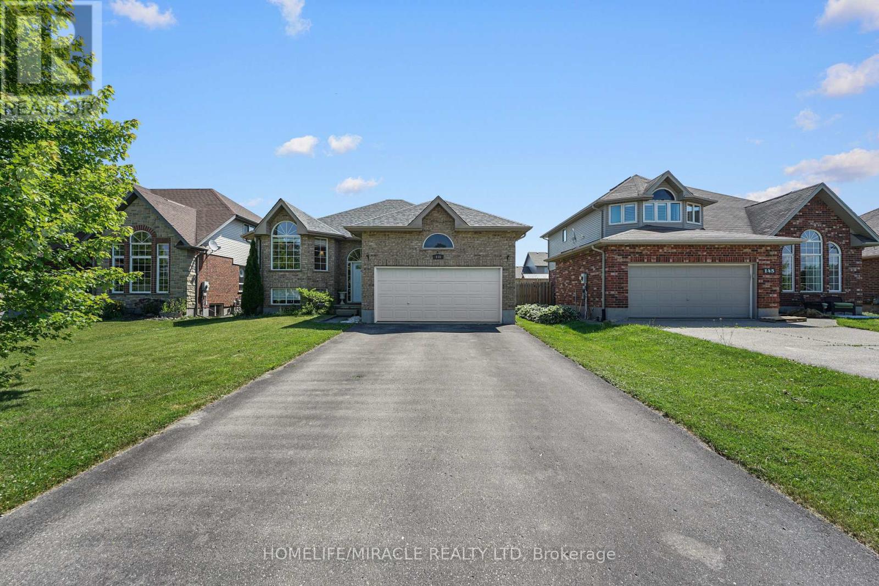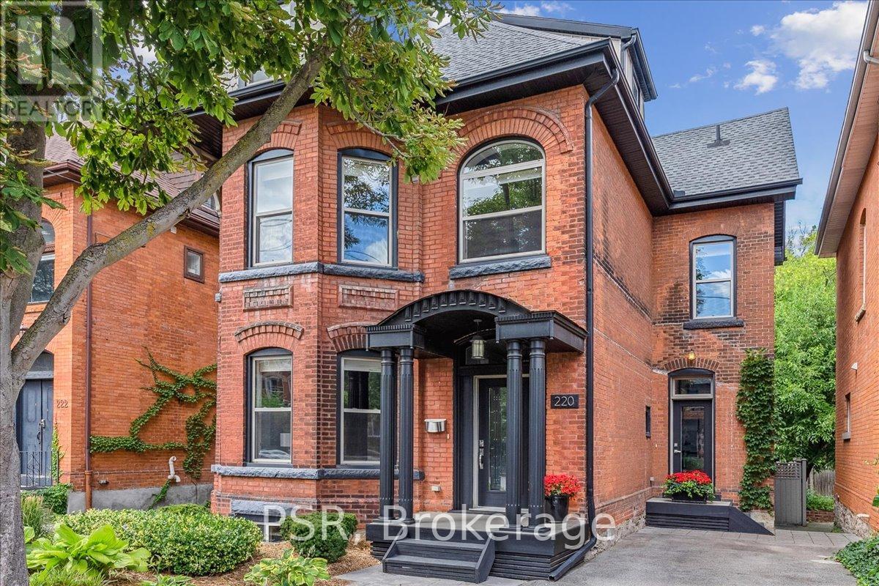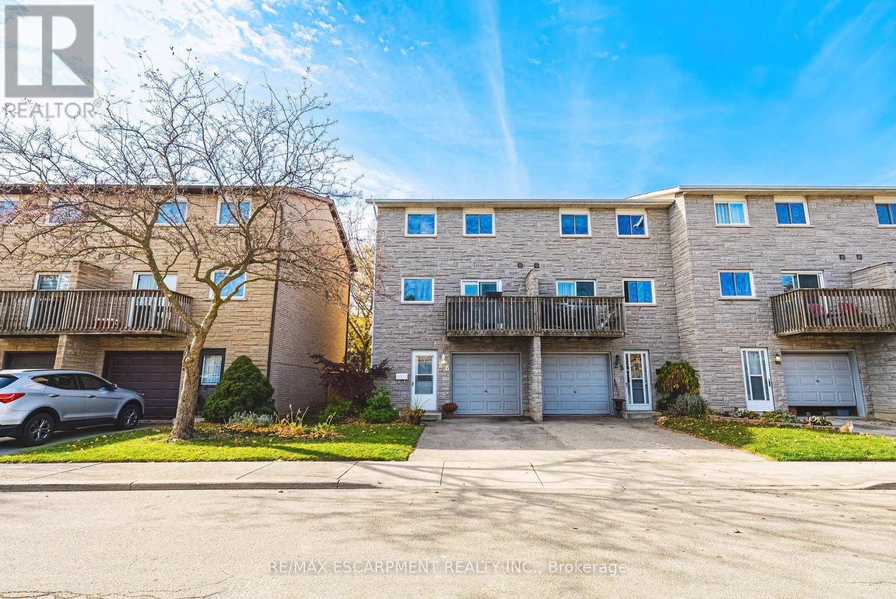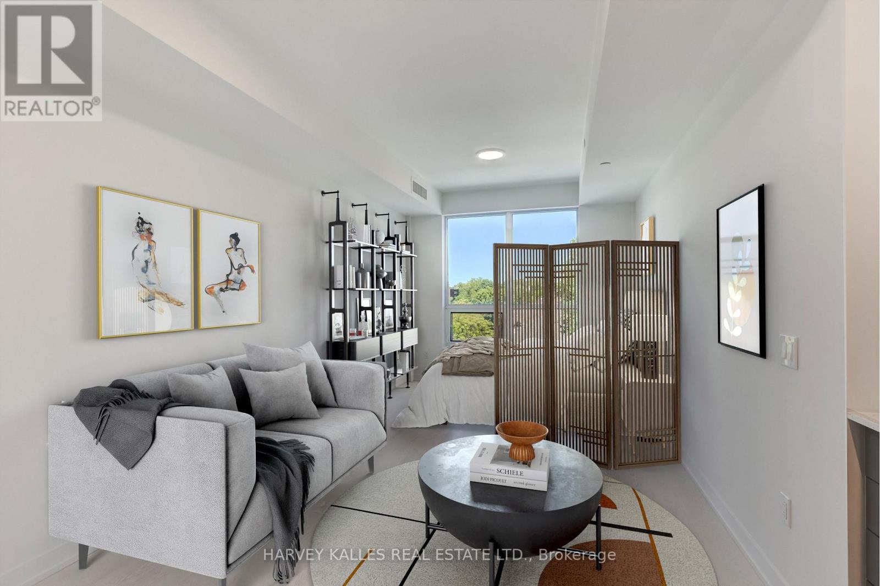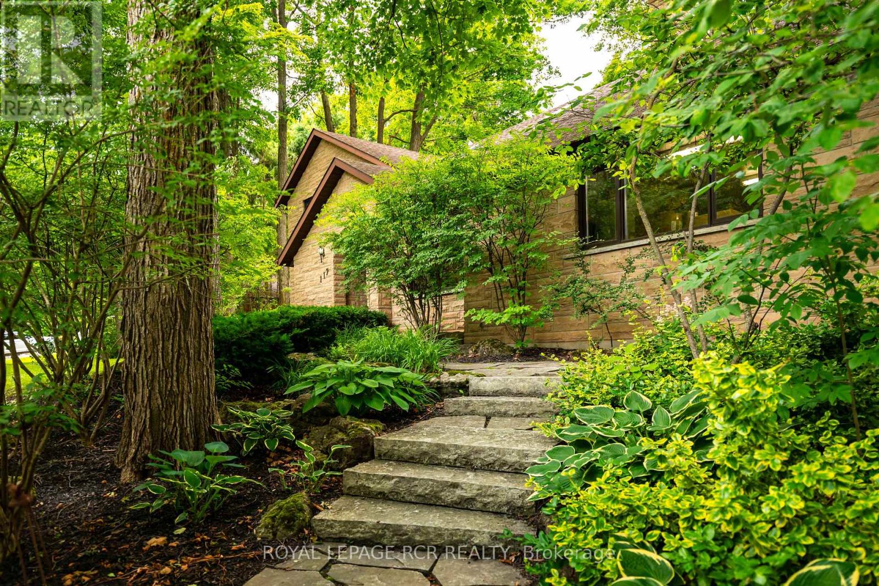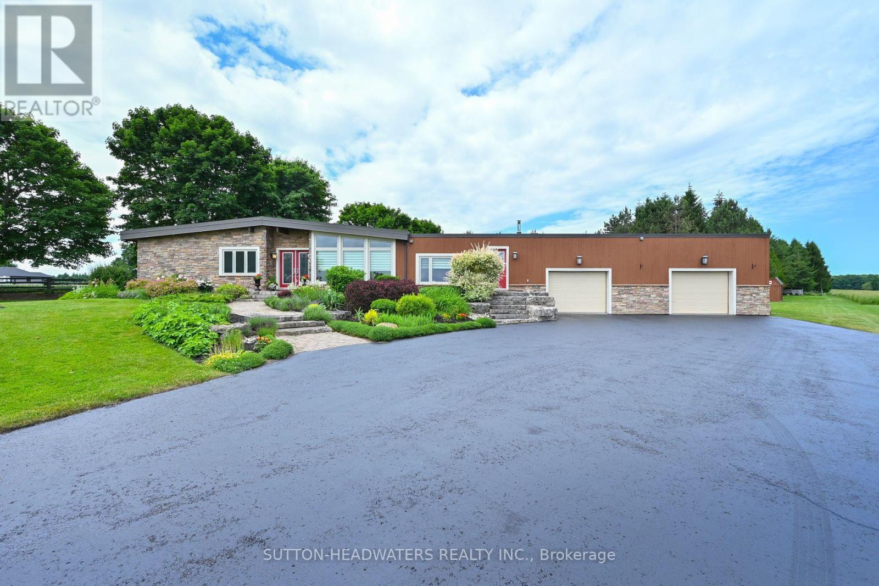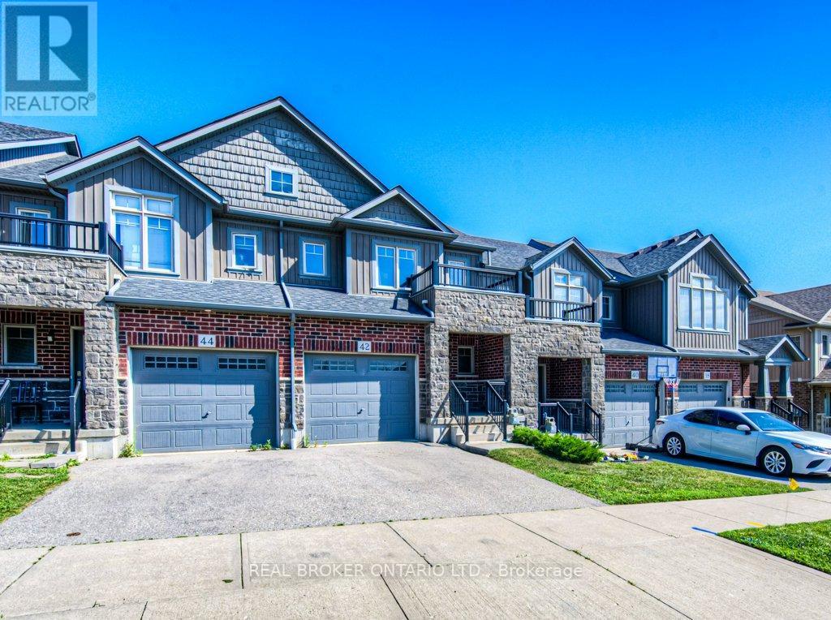6 Fraser Street
Port Hope, Ontario
Welcome to this warm, well-maintained 3-bedroom family home, perfectly situated in one of Port Hope's most desirable neighbourhoods. Enjoy the best of all worlds with quiet, family-friendly living just minutes from schools, Highway 401 and the vibrant main streets of town. The main floor offers a bright, open-concept layout featuring hardwood flooring and large windows that fill the space with natural light. The updated kitchen includes modern cabinetry and a big window, making it a great space to cook! A unique bonus to this home is the convenient side entrance walk-in, ideal for a home office, guest room, or potential fourth bedroom perfect for today's flexible lifestyle. Upstairs, you'll find three cozy bedrooms, each with large windows and closet space, creating bright and comfortable retreats for the whole family. Outside, the large driveway provides parking for up to three vehicles, and the spacious storage shed adds plenty of room for tools, equipment, or seasonal items. The unfinished basement offers incredible potential, featuring three separate spaces and a surprisingly good ceiling height for the area--ideal for converting into a rec room, home gym, playroom, or additional living space. This loved and thoughtfully cared-for home is the complete package for families, first-time buyers, or anyone looking to settle into the welcoming Port Hope community. (id:60365)
88 Purnell Drive
Hamilton, Ontario
This beautifully cared for, move-in ready home is on the market for the first time in over forty years and the pride of ownership shows! From the charming curb appeal to the large covered front porch, its inviting from the start. The main level offers three spacious bedrooms, a bright, functional layout, and many updates including: newer windows, roof, appliances, a newer garage door, furnace, and central air. Its been so well maintained, you can just move in and enjoy it. Downstairs, the fully finished basement features large windows, a full bathroom, a wet bar, and potential for two more bedrooms. With a separate entrance, its ideal for guests, extended family or an in-law suite. Theres also great storage throughout. The fully fenced backyard is beautifully landscaped with stunning gardens and a newer above-ground pool. Perfect for relaxing or entertaining. Located in a quiet, sought-after neighborhood with easy access to everything you need, this home offers comfort, space, and flexibility for todays family. Come see it for yourself! (id:60365)
149 Schmidt Drive
Wellington North, Ontario
Welcome to this impressive Aprx. 2,400 sq. ft. raised bungalow, formerly a **Model Home by the builder, showcasing a stunning open-concept layout with 4 spacious bedrooms, including a luxurious primary suite with ensuite and walk-in closet, 3 full bathrooms, and a total of 6 parking spaces. Elegantly upgraded throughout, this home features high-end hardwood flooring, large windows with premium up/down blinds, a chef-inspired kitchen with top-of-the-line quartz waterfall countertops, stainless steel appliances (2020), under-cabinet lighting, a breakfast bar, a striking fireplace, and the list goes on and on. Enjoy seamless indoor-outdoor living with a walkout to a two-tier deck, a fully fenced yard, and a gas BBQ hookup-ideal for entertaining. Additional upgrades include luxury light fixtures, dimmable pot lights, and a brand-new** roof (2024**). Located in the highly sought-after East Ridge Landing subdivision, this home combines small-town charm with easy access to Guelph, Kitchener-Waterloo, Cambridge, Orangeville, Brampton, and Toronto-just steps to parks, ponds, a pool, and more! (id:60365)
220 Herkimer Street
Hamilton, Ontario
This exceptional residence seamlessly blends the timeless allure of its Victorian heritage with modern comforts and design to create a truly move-in ready property. The home underwent a complete down-to-the-bricks renovation, followed by the creation of a stunning outdoor oasis in 2014 that features a heated, granite trimmed, saltwater pool, tiered decking, elegant lighting, beautiful landscaping and a stunning mix of iron and wood fencing. Every element has been impeccably maintained and thoughtfully updated. Distinguished by its character and sophistication, the home showcases soaring ceilings, rich hardwood flooring, 12-inch baseboards, crown moulding, transom windows, and a gas fireplace with the restored original mantel. Additional highlights include a built-in sound system and refined architectural details throughout. The gourmet kitchen, centered around a spacious island, flows effortlessly into a large dining room with coffered ceiling that is ideal for entertaining. A cozy main-floor family room offers separate space for relaxation. The expansive primary suite boasts a spa-like ensuite. Two additional bedrooms are enhanced by a beautifully appointed main bath with standalone tub and a convenient second-level laundry room. The third floor impresses with 10-foot ceilings, a three-piece bath, a walk-in closet, and versatile space that can easily serve as a fourth bedroom, studio, or retreat. The finished lower level is perfectly suited for home offices or exercise rooms and includes a wine cellar and oversized storage room. Three full parking spaces and ample outdoor storage enhance the practicality of this rare offering. Ideally located just steps from the shops and restaurants on vibrant Locke Street, the HAAAGrounds and tennis courts, scenic escarpment trails, top-rated schools, the Hamilton GO Station and highway access, this home delivers a truly exceptional and walkable lifestyle in Hamilton's sought after Kirkendall area. (id:60365)
26 - 1155 Paramount Drive
Hamilton, Ontario
tunning end-unit townhouse located in the highly desirable Heritage Green neighborhood of Upper Stoney Creek. Situated in a family-friendly condo community, this home backs onto a lush park, offering ample green space and privacy. The open-concept main floor features a chef inspired kitchen with a large island with granite counters, complemented by beautiful hardwood floors throughout. The bright and spacious living room seamlessly flows into the kitchen, creating an ideal space for entertaining. Sliding doors with integrated blinds lead to a balcony, perfect for a BBQ or bistro set. The upper level boasts three generously sized bedrooms, including a spacious master suite. A 4-piece bathroom and convenient laundry area complete this floor. The lower level offers a cozy retreat with a wood-burning fireplace, a 2-piece bathroom, and an additional shower. Walk out to the fully fenced rear yard for outdoor relaxation. This home is just minutes from shopping, dining, and offers easy access to highways. It's also within walking distance to the scenic Felker's Falls. Dont miss the opportunity to make this charming property your new home! (id:60365)
511 - 415 Main Street
Hamilton, Ontario
Come home to Westgate, Boutique Condo Suites. This 1 Bedroom + Den, 1 Bathroom suite offers 546 sq ft of interior space plus a 32 sq ft balcony. A grand lobby welcomes you, equipped with modern conveniences such as high speed internet & main & parcel pickup. The building's enviable amenities include convenient dog washing station, community garden, rooftop terrace with study rooms, private dining area & a party room. Also on the rooftop patio, find shaded outdoor seating & gym. Living at the Gateway to downtown, close to McMaster University and on midtown's hustling Main St means discovering all of the foodie hot spots on Hamilton's restaurant row. Weekends fill up fast with Farmer's Markets, Art Gallery walks, hikes up the Escarpment, breathtaking views. This is city living at its finest. Getting around is easy, walk, bike or take transit. Connect to the entire city and beyond. With a local transit stop right outside your door, a Go Station around the corner, close to main street. For those balancing work and study, the building provides study rooms and private dining areas, ideal for focused tasks or collaborative sessions. Westgate condos in Hamilton offers an array of modern amenities designed to cater to the diverse needs of professionals and students alike. Residents can maintain an active lifestyle in the state-of-the-art fitness studio and dedicated yoga/tanning spot on roof top patio. Parking and locker are available for purchase (id:60365)
517 - 415 Main Street
Hamilton, Ontario
Come home to Westgate, Boutique Condo Suites. A grand lobby welcomes you, equipped with modern conveniences such as high speed internet & main & parcel pickup. The building's enviable amenities include convenient dog washing station, community garden, rooftop terrace with study rooms, private dining area & a party room. Also on the rooftop patio, find shaded outdoor seating & gym. Living at the Gateway to downtown, close to McMaster University and on midtown's hustling Main St means discovering all of the foodie hot spots on Hamilton's restaurant row. Weekends fill up fast with Farmer's Markets, Art Gallery walks, hikes up the Escarpment, breathtaking views. This is city living at its finest. Getting around is easy, walk, bike or take transit. Connect to the entire city and beyond. With a local transit stop right outside your door, a Go Station around the corner, close to main street. For those balancing work and study, the building provides study rooms and private dining areas, ideal for focused tasks or collaborative sessions. Westgate condos in Hamilton offers an array of modern amenities designed to cater to the diverse needs of professionals and students alike. Residents can maintain an active lifestyle in the state-of-the-art fitness studio and dedicated yoga/tanning spot on roof top patio. Parking and locker are available for purchase (id:60365)
117 Birch Grove
Shelburne, Ontario
Fall in Love Before You Even Open the Door! Nestled on a quiet, tree-lined street in Shelburne's premier enclave, this two-story 3-bedroom, 4-bathroom custom stone home offers timeless curb appeal, privacy, and space to breathe. The 0.6-acre lot is beautifully landscaped with perennial gardens that bloom year-round, mature trees, a children's play fort, firepit, and close access to Walking/ATV/Snowmobile trails. Inside, a traditional layout with a contemporary feel features cathedral ceilings, a floor-to-ceiling stone fireplace, and a sweeping circular staircase lit by a skylight. The updated kitchen includes quartz counters, an induction cooktop, double wall oven, and a walkout to a large private composite deck perfect for entertaining. Upstairs, the spacious primary suite features a walk-through closet and renovated ensuite bath. The finished basement with separate access from the garage adds a rec room with gas stove, full bath, and flexible space for an office, guest room, or in-law suite. Incredible value in one of Shelburne's most exclusive neighbourhoods. Hardwood, porcelain and plush broadloom flooring. Oversized double garage with inside entry plus a detached garage/workshop. Over 3000 sf of finished space. Under an hour commute to Brampton and the Northern GTA. (id:60365)
064349 County Rd 3
East Garafraxa, Ontario
You have arrived at the Oasis! Beautiful flowers and meticulously cared for grounds envelop one's senses and make you feel like you have stepped into a resort! Stone mixed w/ board and batten, 3 + 1 bedroom bungalow situated on a lovely 10.17 acres. Magical views of the gardens and fields are enhanced by 3 walls of windows in the Great Room. The massive heated garage with in-floor heating served as a hangar at one point and can easily be turned back into it with the electric accordian doors that fold up on the side of the building. The tile drained 2000' runway maybe able to be reactivated if flying is your thing. However if nature is your thing, this property is for you. This is the perfect mix of bush and open fields, flowers that bloom all season and a wonderful waterfall and sitting area to enjoy the total sense of being away from it all! There is space for the entire family as well as for family gatherings. The massive family room with a floor to ceiling brick propane fireplace, wet bar and room for all kinds of games or dancing is the perfect entertainment room. The Kitchen overlooks the back gardens and has a gas cooktop, maple cabinetry, Corian counters & a B-I glass cabinet and is connected to the Breakfast and Living Rm. However when you walk into the Dining/ Great Room area you will be impressed with the views to the outside, the light and sense of space. Downstairs you will find a lovely 3 pc bathroom with a sauna, an extra bedroom and a rec. room w/ a wet bar. The bsmt is massive and has in-law potential and lots of storage. All you have to do is move in and enjoy. All the heavy lifting has been done! For your peace of mind, there is a hard wired Generac generator. There is an extensive irrigation system that does the lawn and flower beds, there are 3 garden sheds for storage. You can hike, snowshoe, 4 wheel, ride a horse, ride a bike and fly a plane from here! Minutes to Orangeville where there are all the amenities you need. (id:60365)
42 Eliza Avenue
Kitchener, Ontario
A beautiful townhome located in the desirable Laurentian Hills neighbourhood of Kitchener. Offering a perfect blend of modern comfort and urban convenience, this 3-bed, 2.5-bath home provides 1,411 sqft of thoughtfully designed living space, ideal for families, first-time buyers, or those looking to downsize without compromise. Step inside to discover a bright and open layout that seamlessly connects the main living areas. The spacious living room welcomes you with large windows that flood the space with natural light, creating a warm and inviting atmosphere for relaxing or entertaining. The kitchen is equipped with ample cabinetry, stylish countertops, and a functional layout that makes meal prep easy and efficient. Adjacent to the kitchen is a generously sized dining area, perfect for gathering with family and friends. Upstairs, you'll find three well-appointed bedrooms, including a primary suite with its ensuite bathrooma perfect retreat at the end of the day. Two additional bedrooms share a full bathroom and offer ample space for children, guests, or a home office. A convenient powder room is on the main floor for added functionality. The unfinished basement offers an excellent opportunity for future development, whether you're looking to add a recreation room, home gym, or extra storage space. Outside, enjoy your own private outdoor space, ideal for summer BBQs or morning coffee. The home also includes dedicated parking, and the low-maintenance exterior ensures more time spent enjoying your home and less on upkeep. Located in a family-friendly neighbourhood, 42 Eliza Ave is close to parks, schools, shopping centres, public transit, and all the amenities that make daily life easy and enjoyable. With quick access to major roads and highways, commuting around Kitchener-Waterloo or beyond is a breeze. Whether you're starting a new chapter or looking for a move-in-ready home in a prime location, this townhome offers comfort, convenience, and excellent value. (id:60365)
22 Orchard Way
Wilmot, Ontario
Welcome to 22 Orchard Way - an upgraded and beautifully maintained enlarged Waterford model offering the perfect blend of comfort, privacy, and natural views. This home backs onto the Rec Centre with peaceful pond views and no rear yard neighbours. Enjoy morning coffee or evening relaxation in the stunning 3-season sunroom featuring pot lights, ceiling fan, and sun shade blinds. Inside, the open-concept layout is carpet-free with hardwood flooring and soaring ceilings. The chefs kitchen boasts maple cabinetry, granite counters, pro-style range, skylights, and a peninsula with seating. The enlarged primary suite includes his & her walk-in closets, an ensuite with soaker tub, low-barrier shower, and double vanity. Additional highlights include a front guest bedroom with California shutters, a French-door den, main floor laundry with storage and garage access. The finished basement offers a 3rd bedroom with 3-piece ensuite, hobby room, and rec room. With a newer roof (2021), furnace and A/C (2018), HRV system, and central vac, this home is move in ready. Located steps away from the 18,000 sq. ft. recreation center featuring an indoor pool, fitness room, games/media rooms, library, party room, billiards, tennis courts, and scenic walking trails. Come live the lifestyle at Stonecroft! (id:60365)
27 - 215 Dundas Street E
Hamilton, Ontario
Step into this beautifully designed 2 Bedroom 2 Bathroom townhome offering an bright open living space. Spread across three levels, this home boasts numerous upgrades, including hardwood flooring throughout the second level. The ground floor includes a handy two-piece powder room, while the second floor impresses with soaring 9-foot ceilings and an open kitchen. Stainless steel appliances, and the adjacent dining area opens to a spacious, covered balcony. perfect for grilling or enjoying your morning coffee, no matter the season. The upper level features a spacious primary bedroom alongside a generously sized second bedroom. A well-appointed four-piece bathroom is also on the third floor. Ideally located in the heart of Waterdown, just minutes from Highway 407, Aldershot, gas station, and with easy access to Highway. Enjoy proximity to gas stations, shopping, dining, and all the essentials. (id:60365)



