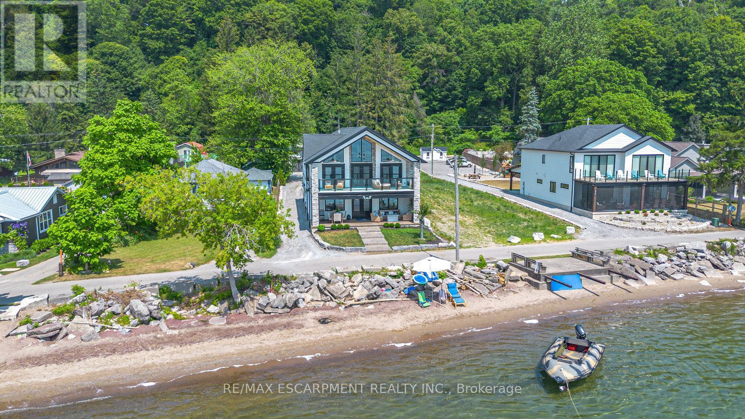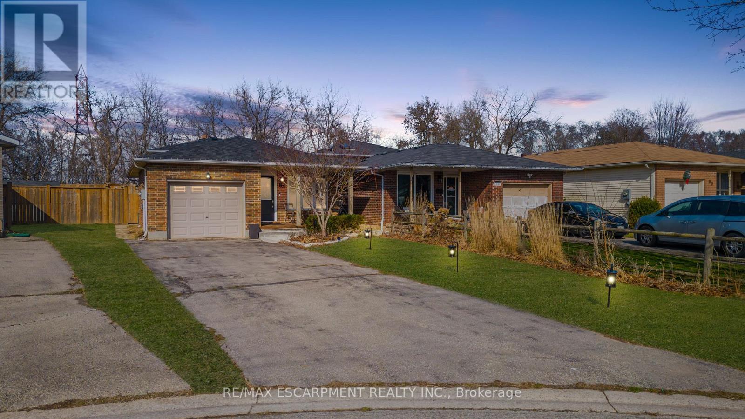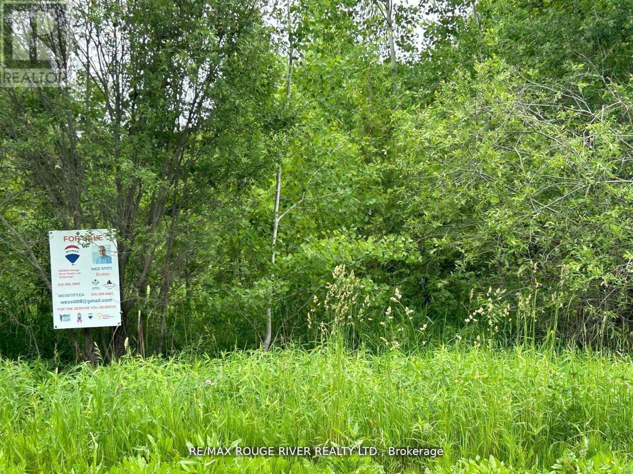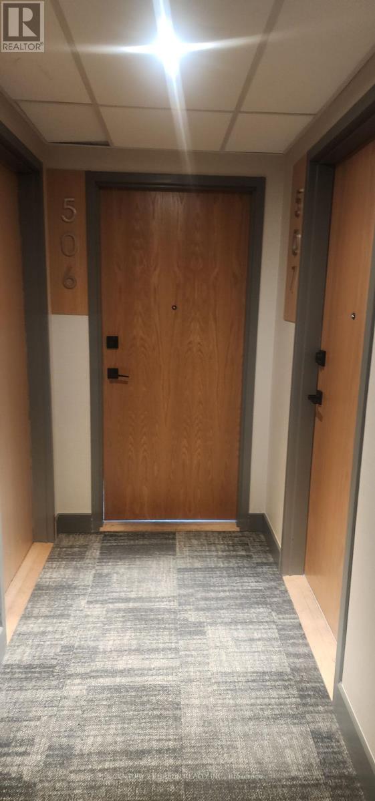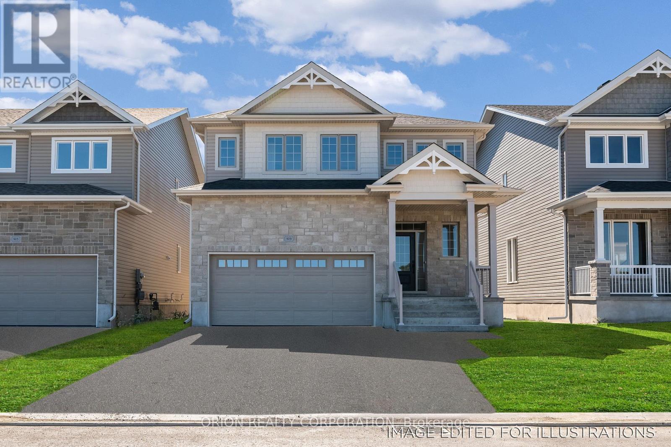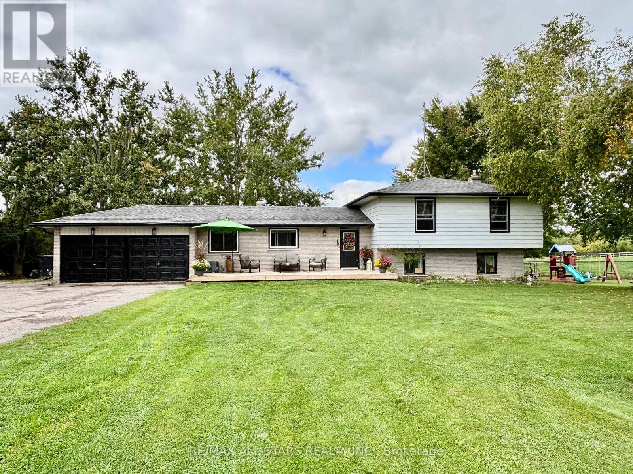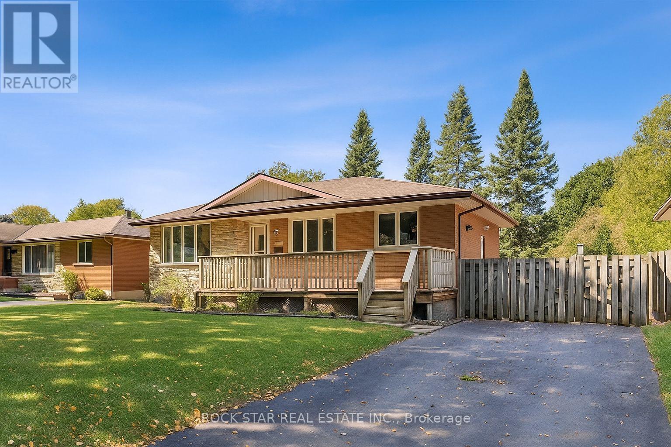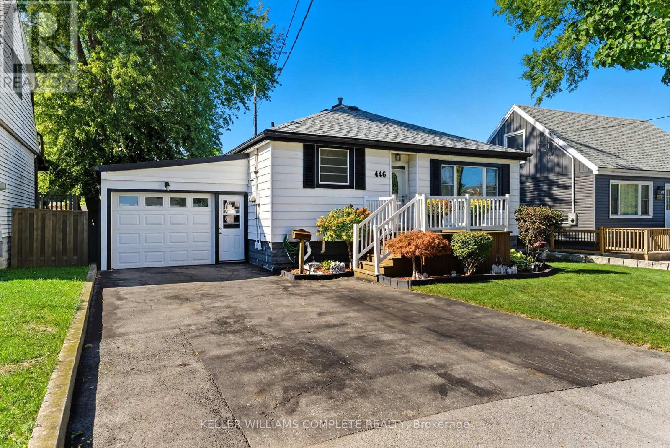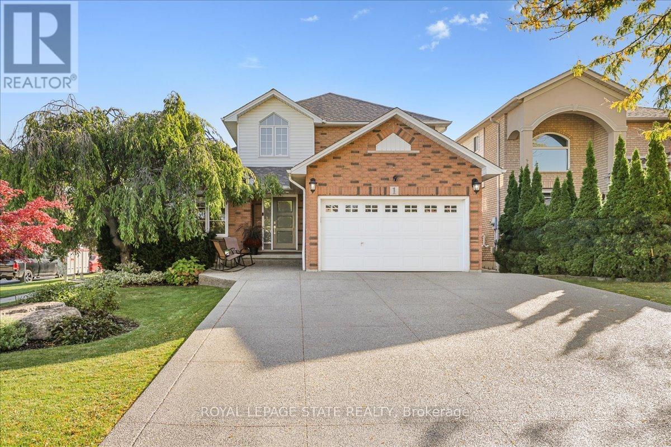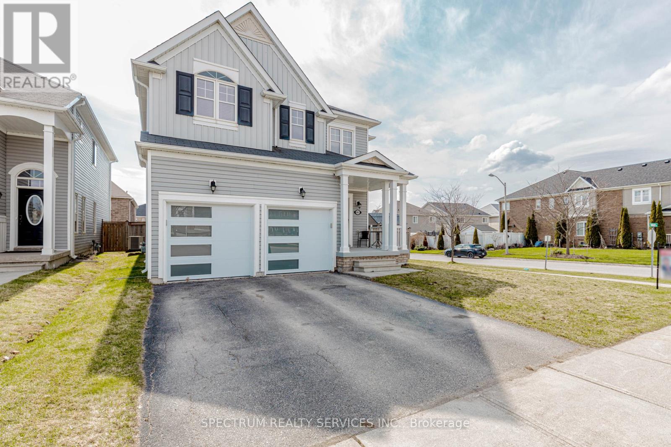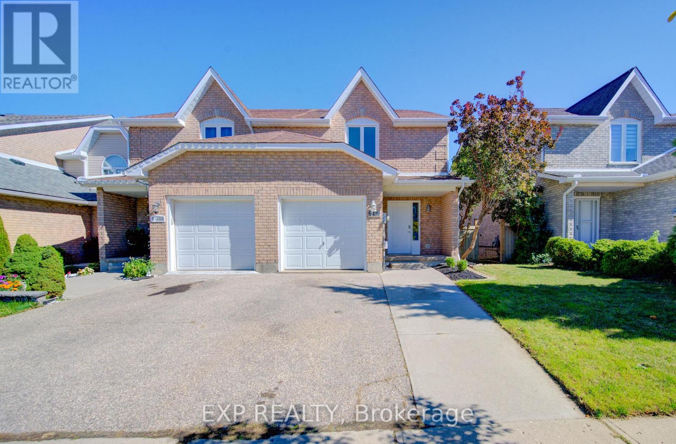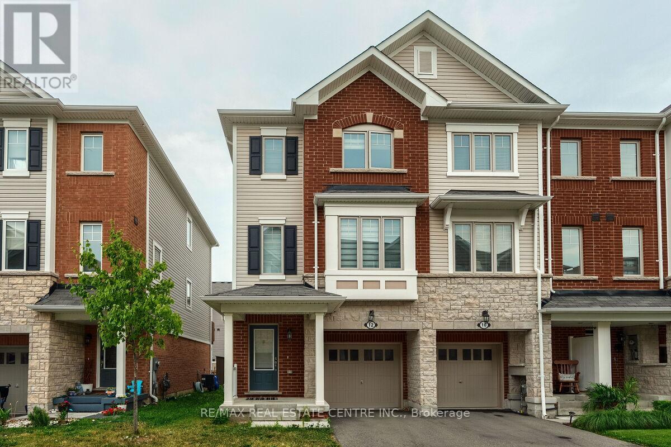33 Cedar Drive
Norfolk, Ontario
Imagine waking each morning to gentle waves lapping the shore, sunlight dancing across endless water. This is life at Turkey Point, where Lake Erie's northern shore becomes your personal paradise. Nestled in charming Turkey Point, Ontario, this extraordinary property offers the ultimate retreat from everyday life. Here, cozy cottages dot the shoreline, local eateries serve fresh catches, and life moves to the gentle cadence of boats returning to harbor. This peaceful enclave has long been a magnet for those seeking authentic waterfront living, and now it can be yours. Built in 2022 on a tranquil dead-end cul-de-sac, this stunning lake house was designed with one singular vision: to celebrate the magnificent water views that stretch endlessly before you. Every angle, every room, every carefully placed window serves to connect you with the ever-changing beauty of Lake Erie. Step through the front door and be embraced by over 3,800 square feet of thoughtfully designed living space. The modern architecture features soaring windows that frame the water like living artwork, transforming your daily routine into breathtaking moments. The two-story design centers around expansive living areas that dissolve boundaries between indoor and outdoor living. Two great rooms provide multiple gathering spaces, each offering its own unique lake perspective. Whether hosting intimate dinners or grand celebrations, guests will be captivated by the ever-present backdrop of shimmering water. The dual kitchen concept ensures entertaining flows seamlessly. Imagine preparing meals while watching sailboats drift by, or enjoying morning coffee as sunrise paints the water in brilliant hues. An elevator provides effortless access to both levels. Five bedrooms offer peaceful retreats. Three bathrooms provide comfort, while the three-car garage includes upper suite potential. From this vantage point, Lake Erie becomes your playground. Nothing beats life on the water! Luxury Certified. (id:60365)
84 Sandra Crescent
Grimsby, Ontario
Discover the charm of this beautiful family home nestled at the end of a tranquil crescent in Grimsby. This 4-bedroom backsplit boasts a thoughtfully updated in-law suite, making it ideal for multi-generational living. Enjoy the luxury of two modern kitchens, each offering the perfect blend of style and functionality. The home is filled with unique accents that add character and warmth, including coffered ceilings in the dining room, elegant wainscoting in the primary bedroom, and a skylight that bathes another bedroom in natural light. The lower level features a cozy wood-burning fireplace, providing a perfect gathering spot for family and friends. This home is a harmonious blend of comfort and style, designed to accommodate the dynamics of contemporary living while offering peaceful retreats within its walls. Updates: Upper kitchen countertop, flooring on upper levels, coffered ceiling in dining room, wainscoting in primary bedroom (2023), skylight, AC (2022), Roof (2020), furnace (2023). ** This is a linked property.** (id:60365)
Con 8 Ptlot7rdpl74pt44-49
Trent Hills, Ontario
Dir; East off #45 on Conc. 8 West, 5 Kms. South of Hastings, Large gently rolling Lot. Built your Dream Retreat home (subject to approvals& permits), on over 12 acres of wooded forest. Imagine, watching deer and wildlife right on your own property. About 1450 feet on frontage on paved Conc. 8. west, 1 km., east of county rd. 45. Quality year round homes in the immediate area. *** 3 Signs on property frontage Road side (North side) 948.94' plus 505', meandering lot line follows road, east side 804.32 feet, South Side 948.94 feet *** Excellent Location just 5 Kms. south of beautiful hamlet of Hastings & Lock #18, and 10 Kms. west of Campbellford Buyer's Agent to do due diligence as to specific requirements for their client in regards to building. a portion on the lot is low land. (id:60365)
506 - 7 Erie Avenue E
Brantford, Ontario
We are thrilled to announce the availability of the Grand Bell Boutique condo Building in the Heart of Brantford, offering a prime location overlooking the grand River. The Modern open Concept layout is just a short distance from Laurier University and a newly Constructed plaza featuring Popular brand stores like Tim Hortons , Dollarama, Freshco Grocery Store, The Beer store and various restaurants . the neighborhood is developing with exciting facilities on the Horizon. Residents can indulge in a range of Building amenities including a Gym , visitor Parking. Whether you are an end User or an investor, this Condo presents a fantastic opportunity at an unbeatable price. Dont miss out on the chance to be part of this vibrant community. (id:60365)
929 Goodwin Drive
Kingston, Ontario
Dont miss your only chance to purchase The Markham with a $25,000 Quick Close Rebate (Rebate not included in purchase)plus over $100,000 in upgrades included at a discount for over $50,000 in savings. These quick occupancy homes create a rare opportunity to move into a brand-new home today or in the very near future without the wait of a new build. This 2,440 sq/ft two-storey offers 4 bedrooms, 2.5 baths, a bright living room with vaulted ceiling, a spacious dining room, main floor den, and a chef's kitchen with walk-in pantry, quartz countertops, extended cabinetry, large island with breakfast bar, and stainless-steel canopy hood fan. Upstairs, the primary suite features a walk-in closet and a spa-inspired ensuite with upgraded tile and quartz. Located in Kingston's desirable west end, close to schools, shopping, parks, and transit, this home combines style with convenience. With $100K in premium upgrades already built, including inflooring, cabinetry, quartz countertops, custom lighting, French doors, extended kitchen Island, and more this is unmatched value. CaraCos' signature features include 9 ceilings, natural gas fireplace, Energy STAR windows, and 7-year Tarion warranty. A rare, move-in ready home The Markham won't come up again. (id:60365)
375 Ogemah Road
Kawartha Lakes, Ontario
Welcome home! This 4 bedroom 2 bathroom home is situated on just over 9 acres in the heart of the kawarthas. Enjoy the beautiful views while sitting on your back deck and enjoying your inground pool. Have livestock? We have room for them too! The barn has 6 spacious stall barn with a heated tack room and hay storage above. Only a few feet away is a brand new 70x120 arena with LED lighting and large windows. Property has new fencing for the paddocks and PVC fencing along the front of the property to keep things always looking their best! This property has endless opportunity! Lake scugog boat launch and small beach are only minutes away. What are you waiting for?! Book your showing today! (id:60365)
Upper - 87 Leaside Drive
St. Catharines, Ontario
Welcome Home! Desirable North End!! This newly renovated UPPER 3 bedroom, 1 bathroom Legal Suite awaits you. When you first walk in you will notice the beautiful new vinyl floors throughout (carpet free), a spacious living area and an upgraded kitchen complete with ceramic backsplash, this kitchen will inspire the chef in you. The upgrades don't stop, the unit has an ensuite laundry, 3 spacious bedrooms, and an updated bathroom. Clean and move in ready, what are you waiting for? Located on a quiet, tree-lined street sits on a large lot (60 x 110). Enjoy living in a nice family neighborhood, served by great schools & beautiful parks. Great location, steps to public transit, Bermuda Park & a short walk to Canal-side Trail. Quick access to QEW highway & close to shopping, restaurants, gyms & all amenities (id:60365)
446 East 42nd Street
Hamilton, Ontario
Welcome to this well-maintained bungalow located in the desirable East Mountain area of Hamilton. Offering exceptional versatility and value, this home features two garages, a full in-law suite, and separate hydro metersperfect for multi-generational living or investment potential.The main floor boasts three spacious bedrooms, a bright living space, and a beautifully crafted maple kitchen by Baresa (2018). Recent updates ensure peace of mind, including roof (2019), sump pump (2025), windows (2014/2015), and some new flooring (2020). Water line has been updated 3/4 Inch wand sewage drain has been updated to PVC. Bathrooms are conveniently located on both levels.Step outside to enjoy the private backyard, complete with a deck and storage shedideal for relaxing or entertaining. The wide driveway offers ample parking in addition to the two garages.This home combines charm, functionality, and modern updates in a prime location close to schools, parks, shopping, and highway access. (id:60365)
1 Parkvista Place
Hamilton, Ontario
Welcome to 1 Parkvista Place, a beautifully updated 3-bedroom, 3-bath, 2-storey home on a desirable court lot in sought-after Upper Stoney Creek. Thoughtfully and meticulously updated in 2022, this home exudes warmth and style from the moment you step inside. The inviting foyer showcases a stunning staircase with wrought iron spindles and a vaulted ceiling. The custom kitchen by Wright Kitchens features quartz countertops, hickory hardwood flooring, pot lights, and crown moulding, flowing seamlessly into the bright living and dining area with a gas fireplaceperfect for relaxing or entertaining. Upstairs, new carpeted bedrooms provide comfort for the whole family. The main-floor laundry offers garage access and a quartz counter workspace. The finished lower level includes a built-in gas fireplace, office area, and workout space. Step outdoors to your private backyard retreat with a heated inground pool(6-ft deep end), pool shed with fridge, gazebo with lights, gas BBQ hookup, and additional shed for yard tools. Dual side doors lead to the front and side yard for easy access. Ideally located close to public transit, shopping, top-rated schools, amazing parks, a new skate park, and surrounded by a fabulous, family-friendly neighbourhood this is the perfect place to call home. (id:60365)
485 Tansley Street
Shelburne, Ontario
This Exceptional entertainers dream Detached Four Bedroom Home is situated on a Premium Corner Lot in Shelburne. The Beautifully Finished Basement Features A Spacious Recreation Room, An Additional Room Ideal For A Home Gym Or Office, A Granite Wet Bar With A Mini Fridge and Wine Cooler, Built In Wall Units, A Speaker System, And A Modern Washroom. The Main Floor Boasts Hardwood Throughout, A Formal Dining Room With Elegant Coffered Ceilings, And An Extra-Large Opening Leading To A Bright, Modern Kitchen With Quartz Countertops and Stainless Steel Appliances - Perfect For Gatherings. Upstairs, Enjoy The Convenience Of Second Floor Laundry And A Luxurious Primary Bedroom, Complete With A Large Walk-In Closet and Spa Like Ensuite Featuring A Soaker Tub and Separate Glass Shower. This Home Combines Luxury, Comfort, and Functionality - A True Must-See! (id:60365)
6 - 499 Oakvale Drive
Waterloo, Ontario
Welcome to 499 Oakvale Drive Unit #6, a spacious and well-maintained 3-bedroom, 3-bath end-unit townhouse in Waterloos sought-after Westvale neighbourhood. This 1,477 sq ft home offers a fully finished walkout basement, new carpeting on the second floor and lower level, and a large backyard ideal for family living. The sunlit main floor features hardwood flooring, a bright living room with bay window and sliding doors to the upper deck, and a functional kitchen with warm-toned cabinetry, tile backsplash, and stainless appliances. Downstairs, enjoy additional living space with direct access to the backyard and ample room for recreation or a home office. Situated in a family-friendly community close to schools, trails, shopping, and transit. Whether you're a first-time buyer, investor, or looking for a move-in-ready home, this is it. (id:60365)
12 Rapids Lane
Hamilton, Ontario
Welcome to 12 Rapids Lane a beautifully appointed end-unit freehold townhouse that offers the perfect combination of comfort, style, and functional living across three thoughtfully designed levels. The moment you step inside, you will appreciate the natural light that fills this freshly painted home, creating a warm and inviting atmosphere throughout. The ground level features a highly versatile space with its own separate entrance ideal for a home office, guest bedroom, in-law suite, or a cozy lounge area. With direct walkout access to the backyard, this level offers excellent flexibility for multi-generational living or work-from-home convenience. On the second floor, you will find an expansive open-concept layout designed to bring people together. Whether you're entertaining guests or enjoying a quiet family night in, this space effortlessly accommodates your lifestyle. The modern, upgraded kitchen features elegant quartz countertops, high-end cabinetry, and a seamless flow into the dining area with walkout to a private balcony perfect for your morning coffee. The spacious family room offers a great space to relax, and a stylish 2-piece powder room adds convenience for guests. Retreat to the third level, where you'll find the serene primary bedroom, complete with a walk-in closet and a private 3-piece ensuite bath. Two additional generously sized bedrooms provide ample space for family or guests, while the 4-piece main bath and bedroom-level laundry ensure daily routines are as convenient as they are comfortable. The unfinished basement is a blank canvas offering excellent potential to expand your living space, create a recreation room, gym, additional storage. Located in a sought-after Hamilton neighborhood, this move-in ready home is close to schools, parks, shopping, and transit. With quick access to the Red Hill Valley Parkway and major highways, this home checks all the boxes. Don't miss your chance to make it yours! New Buyer has to pay Monthly POTL: $70.88 (id:60365)

