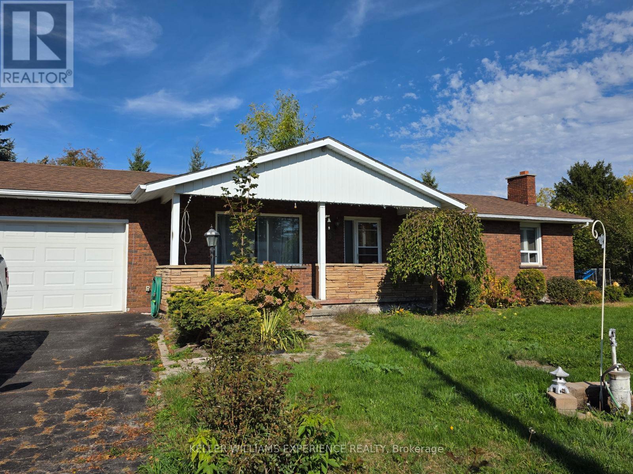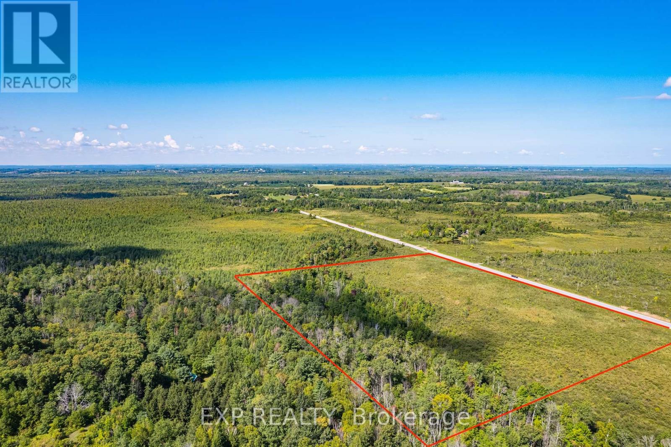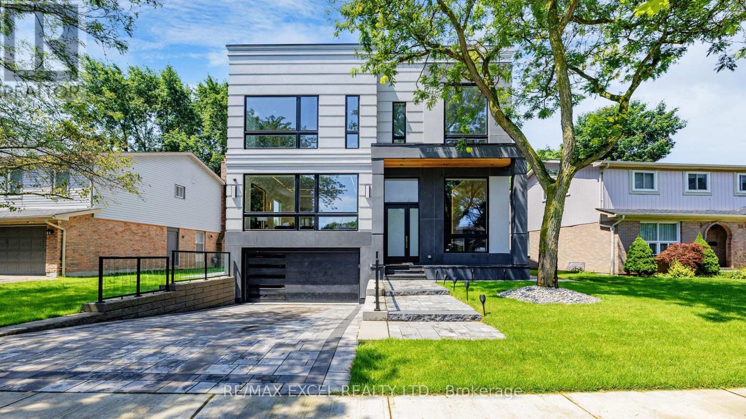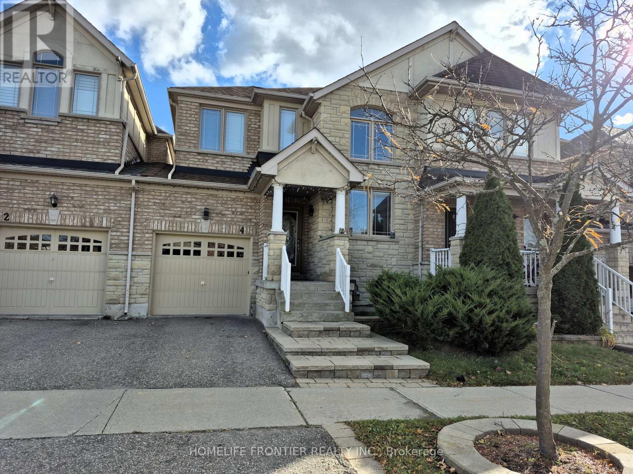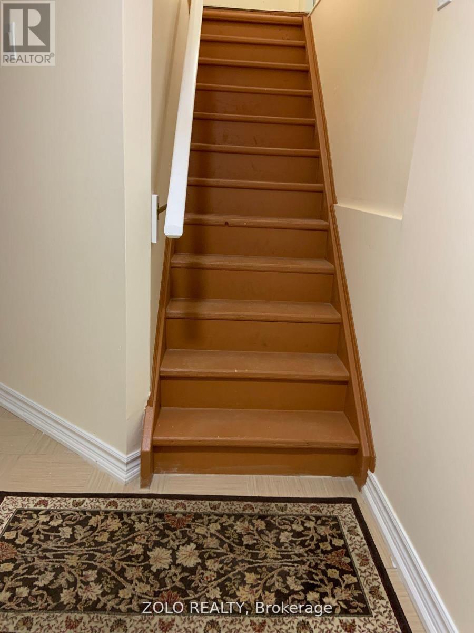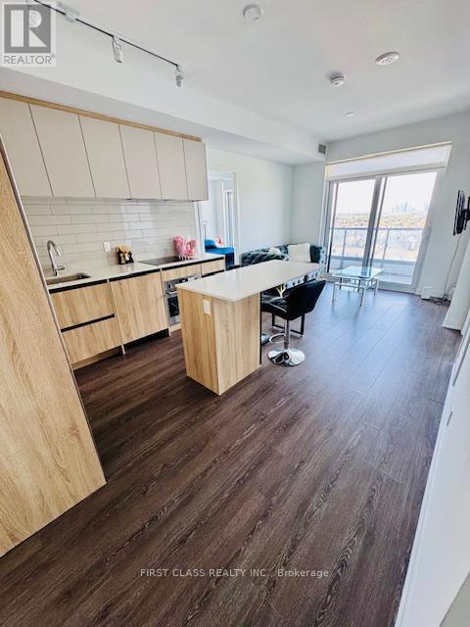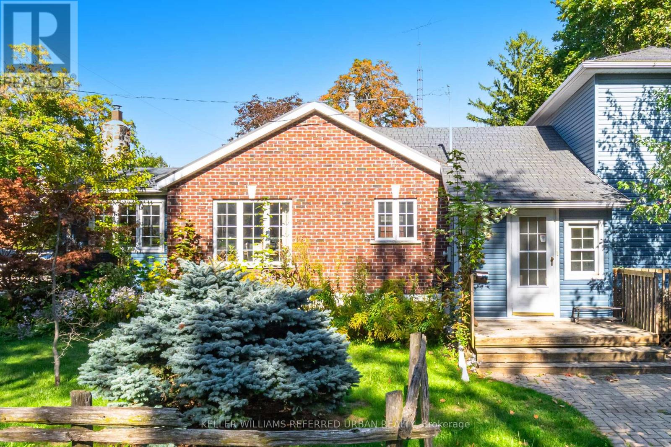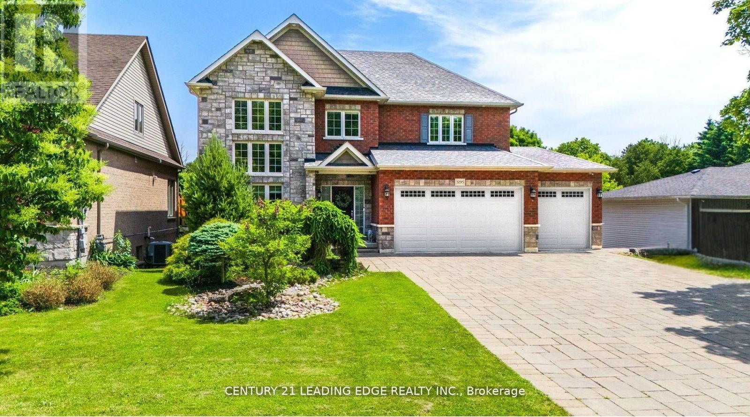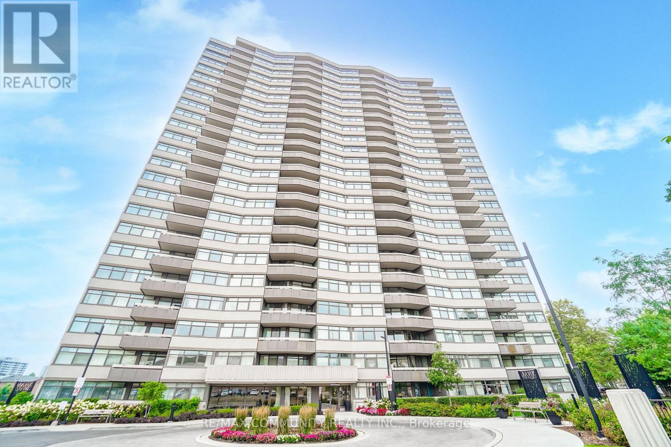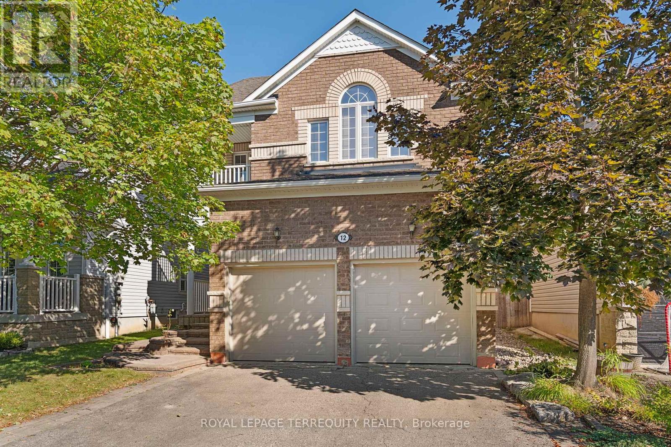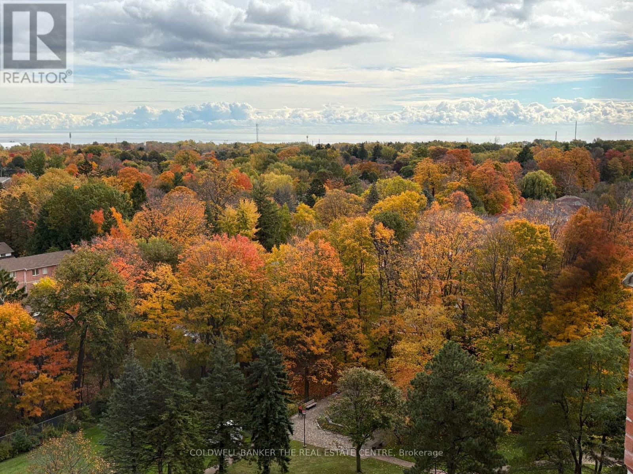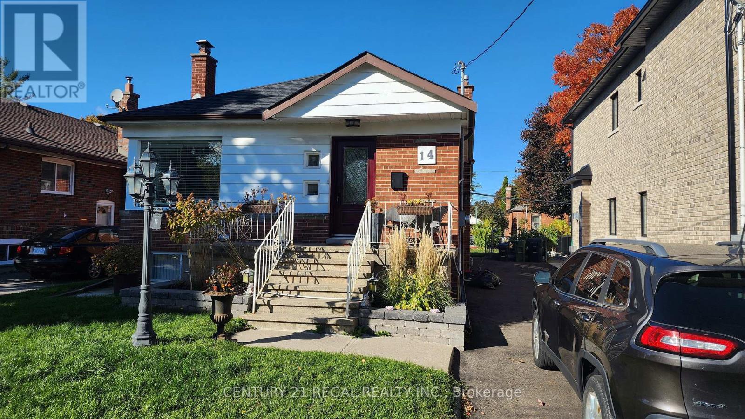248 Young Street
New Tecumseth, Ontario
Charming 3-bedroom home for rent, ideally situated on a spacious lot in Alliston - just minutes from all amenities, shopping, schools, and Honda of Canada Manufacturing. Enjoy comfortable, family-friendly living with a bright and inviting living room, a large eat-in kitchen, and three well-sized bedrooms on the main level. A full 4-piece bathroom and inside entry to the garage offer convenience, while ample storage space ensures everything has its place. The lower level provides laundry facilities and additional living space - perfect for a rec room, home office, or play area. This home combines comfort, space, and location - a great opportunity for anyone looking to settle in the heart of Alliston. Tenant Is Responsible For Cable TV, Heat, Hydro, Tenant Insurance. Prospective tenants are required to supply rental application, credit check, employment letter and 2 reference letters. Pls add Ontario Standard Lease to all Offers. (id:60365)
Ptlt35 Ravenshoe B Road
Uxbridge, Ontario
25.53 Acres With Over 1200 Ft Of Frontage On South Side Of Ravenshoe Road Near Udora. (Between Conc 5 & Conc 6). Don't Miss Out On The Rare Opportunity To Escape To The Country And Explore The Land. Own A Wonderful Retreat With Proximity To Lake Simcoe. Note That Currently 100% Is Designated (Psw) Provincially Significant Wetlands As Per Lake Simcoe Region Conservation Authority. *Adjacent Land of 23.63 Acres Also For Sale - Combine Both for Nearly 50 Acres & 2,400ft of Frontage Directly on Ravenshoe Rd. (id:60365)
22 Sanderson Crescent
Richmond Hill, Ontario
uxurious Custom-Built Home in The Prestigious North Richvale. Approx 5000 Sf of Total Living Space. 5 Bedrooms, 7 Bathrooms, 1 Contemporary office. Custom Kitchen w/ Quartz Waterfall Island, Breathtaking Entrance and Staircase, Finished Basement with Gym, Wet Bar. Significant Upgrades throughout home, 2 Laundry Room (Second Floor and Basement).2 Furnaces and 2 A/C. Outstanding Main Floor Layout with 11' Ceiling, Gas Fireplace in the Living Room and Steam Fireplace in the Family Room. 12' Ceiling in Master Bedroom with Heating Floor in the Master Ensuite. Heating Floor in the Basement. Front Driveway and Porch Area with Snow Melt System. (id:60365)
4 Riel Drive
Richmond Hill, Ontario
dare to compare, Freehold 2 story Townhouse, clean and well maintained, very bright illuminated by an abundance of natural sunlight, main floor boasts an open concept layout, 18" vaulted ceilings at the foyer and stair case, renovated and upgraded kitchen with granite counter, tall cabinets and pantry, spacious breakfast area, oak staircase, pot lights, H/W floor throughout, new roof (2022), tastefully landscaped backyard with patio area, direct access thru garage to the backyard, HWT is owned, walking distance to schools, nature trails & public transit, worry free- just move in and enjoy!!! (id:60365)
175 Mabley Crescent S
Vaughan, Ontario
One of two Bachelor unit (1 room + 1 bathroom) in Basement for single person. At a prime location of Bathurst & Steels (just north of Steels) newly renovated bedroom and private bathroom for rent. Kitchen shared with another renter.All utilities included.Walking distance to bus stops leading to subway stations downtown or up north.10 minutes bus ride to York University. Walking distance to grocery stores, doctors office, restaurants, shoppers drug-mark, dollarama and more!No smoking. First and last month required. Students and working specialists welkome (id:60365)
1201 - 7950 Bathurst Street
Vaughan, Ontario
Welcome to this beautiful 2-bedroom, 2-bath condo offering the perfect blend of style, comfort, and convenience. Located in one of Thornhills most sought-after neighborhoods, this high-floor suite features unobstructed views and is conveniently situated next to the elevator for easy access.Enjoy a custom-designed contemporary kitchen with sleek cabinetry, under-cabinet lighting, built-in stainless steel appliances, quartz countertops, undermount sink, stylish backsplash, and soft-close drawers. The open-concept living and dining area includes a comfortable sofa, wall-mounted TV, and a fully equipped kitchen with cookware and dinnerware.The primary bedroom features his & her closets and a 3-piece ensuite bath, while the second bedroom is spacious and bright. 9-ft ceilings and floor-to-ceiling windows fill the space with natural light. Step outside to an oversized private terrace (~134 sq. ft.) perfect for relaxing or entertaining.Includes 1 parking spot and a full-size locker for extra storage.Building amenities include: full-size basketball court, fitness centre, yoga studio, outdoor BBQ terrace, co-working space, games room, and more!Close to top-rated schools, parks, shops, restaurants, and public transit. Just bring your suitcase this stylish furnished condo is ready for you to call home! Unit Can also be provided unfurnished if preferred (id:60365)
57 Glenridge Road
Toronto, Ontario
Welcome to 57 Glenridge Rd, a beautifully renovated 3-bedroom home on a large corner lot in a quiet neighbourhood within the coveted Chine Drive School District. Thoughtfully updated throughout, this sun-filled home blends modern comfort with warm character details, including exposed beams and brick, wood flooring, pot lights, and large windows that fill the space with natural light. The stylish kitchen offers contemporary finishes, quality appliances, and ample storage perfect for everyday living and entertaining. The spacious primary bedroom features a 4-piece ensuite and his-and-hers closets. The bright lower level includes a self-contained basement apartment, ideal for extended family, guests, or rental income potential. Outside, the generous corner lot provides plenty of space for gardening, play, or future possibilities. Conveniently located near schools, parks, shopping, transit, and just minutes to the Scarborough Bluffs. home with charm, functionality, and value. (id:60365)
3295 Tooley Road
Clarington, Ontario
This custom-built 2-storey home is set on a deep lot on the desirable Tooley Rd. Boasting over 4,000 sqft of luxury living space, this property features 4 + 1 beds, 4 baths, & resort-style amenities. Vaulted ceilings grace both living & family rooms, complemented by pot lights and gleaming hardwood floors. The gourmet kitchen showcases breakfast bar, granite countertops and s/s appliances, opening onto a breakfast nook with walk-out access to deck overlooking the backyard. The expansive sunken main-level family room includes a cozy gas fireplace. Main-level laundry room with access to garage. The primary suite is a serene retreat with 2 separate walk-in closets, coffered ceilings, & 5pc ensuite. A decadent finished walk-out basement includes a theatre-like rec room with 103'' projection screen, pool table, & custom built stone bar. This space overlooks the backyard & is ideal for entertaining all ages. Enjoy your private in-ground pool, accompanied by a cabana- perfect for relaxing or hosting summer get-togethers. Experience premium sound with a professionally installed, built-in surround sound system on the main level, basement, & extending seamlessly into the backyard. With no expense spared, this custom audio setup transforms everyday living into a cinematic, immersive experience perfect for entertaining, movie nights, or relaxing outdoors with music at your fingertips. Take advantage of your own putting green backing onto a treed area & stream. The expansive lot offers privacy & green space, with a mix of brick & stone facade adding stately curb appeal. Additional outdoor perks include a garden shed & mature landscaping with in-ground sprinkler system. Attached 3 car garage & plenty of room for multiple vehicles in the private driveway. Tooley Rd is nestled between hwy 407 & 401, offering a mix of rural living & city amenities. It's located close to Pebblestone golf course, schools, grocery stores & many restaurants & shops to explore. (id:60365)
302 - 3131 Bridletowne Circle
Toronto, Ontario
Welcome to this Spacious Condo Situated In A Prime Location, Warden & Finch. A Must See Suite Soaring 1780 Sq.Ft. This Well Maintained Suite Includes The Followings In The Maintenance Fee: Water, Heat, Hydro, AC, & High Speed Internet!!! Excellent Floorplan With Open Concept Living &Dinning & Very Bright During Days. Living Room & Den Both Have Walkout To Balcony. Separate Dining Area For Memorable Friend & Family Gatherings, Large Primary Bedroom, Large Walk In Closet & Large Window For Natural Sunlight, Large Separate Room Den With Large Window Perfect For A Third Bedroom/Office/Playroom, 2 Pc Powder Room, Ensuite Laundry, 2 Parking Space & Lots Of Storage. This Building Comes With Great Amenities Such As Indoor Pool, Sauna, Exercise Room, Game Room, Party/Meeting Room, Tennis Court & Visitor Parking. Conveniently Located Across The Street From Bridlewood Mall, Supermarket, Bank, Restaurants, Public Library. Easy Transit &Steps To TTC, Parks, Schools & Library, Minutes To All Major Hwy 401,404 & 407. (id:60365)
12 Kenilworth Crescent
Whitby, Ontario
This all-brick, detached home has been lovingly maintained by its original owner and offers a thoughtful layout that's perfect for both everyday living and entertaining. The main floor features a bright, open concept foyer that flows into a spacious living and dining area with hardwood floors. The large kitchen is a true gathering spot, complete with a centre island, new stainless steel appliances (2025), stylish backsplash, and an eat-in area with a walk-out to the private, landscaped backyard and deck. Overlooking the kitchen is the cozy family room with a gas fireplace and custom built-in shelving, an inviting space for hosting or relaxing. Upstairs, the primary bedroom boasts cathedral ceilings, a spacious walkin closet, a 4 piece ensuite, and a walk-out to its own private patio. Two additional generously sized bedrooms with closets complete the second floor. The fully finished basement adds even more living space, featuring pot lights, a built-in wall mount, and endless storage options. California shutters throughout and the care of long term ownership makes this home move in ready. All tucked away in a quiet, family-friendly desirable Brooklin community. Close to parks, schools, shopping, and easy highway access making commuting easy! Roof (2019), Furnace and A/C (2020). (id:60365)
1211 - 121 Ling Road
Toronto, Ontario
Come and see this spectacular southeast-facing condo featuring a tree-lined view with a distant view of Lake Ontario. This spacious 965 sq. ft. open-concept unit offers 2 bedrooms and 2 bathrooms, including one designed for accessibility with a jetted walk-in tub, handheld spray, and built-in seat, ideal for those with mobility needs. The primary bedroom features a 4-piece en suite bathroom and generous closet space. Enjoy the recently updated kitchen with ample cabinetry, tile and hardwood floors throughout this bright and open unit. The unit also includes a spacious en suite laundry area with additional storage. Walk out to a large balcony overlooking the green space and tennis courts, take in the peaceful surroundings and distant lake view! Ideal location for senior living! Building amenities include 24-hour concierge, a summertime outdoor swimming pool, communal BBQ area, his and hers fitness centres, party room, library, scenic walking trails, and multiple outdoor spaces perfect for those who enjoy nature. Conveniently located to TTC, groceries, banks, restaurants and more. (id:60365)
Basement - 14 Dewey Drive
Toronto, Ontario
Available Immediately! Desirable Wexford Detached Bungalow. Spacious Layout, Large Windows bring plenty of natural light. Recently Renovated Basement Apartment with Separate Side Entrance and Shared Yard. Brand New Bathroom and Central A/C. Parking Available - Upper Unit Occupied by Single Senior (Owner). (id:60365)

