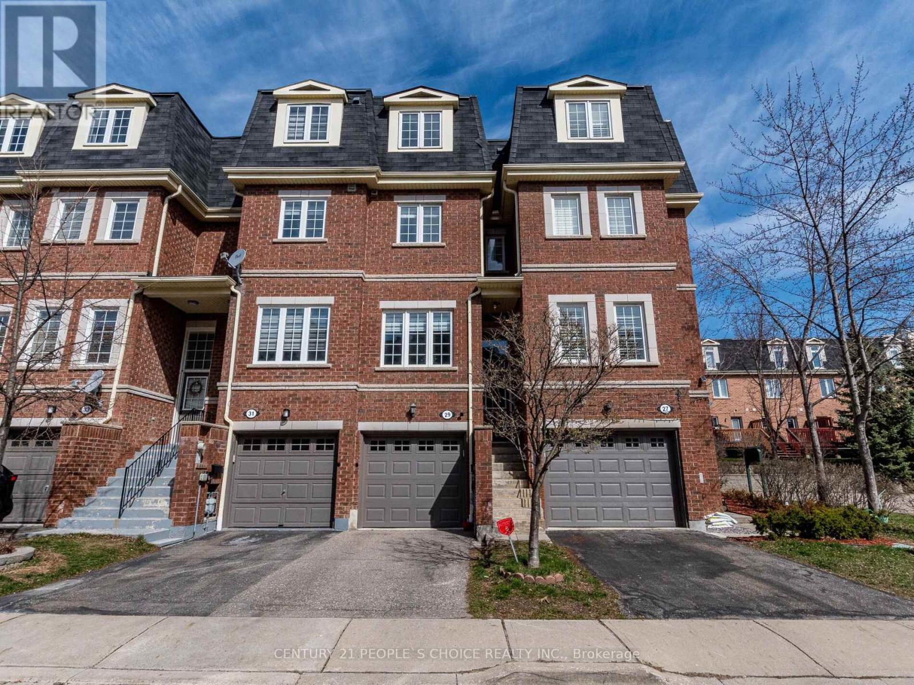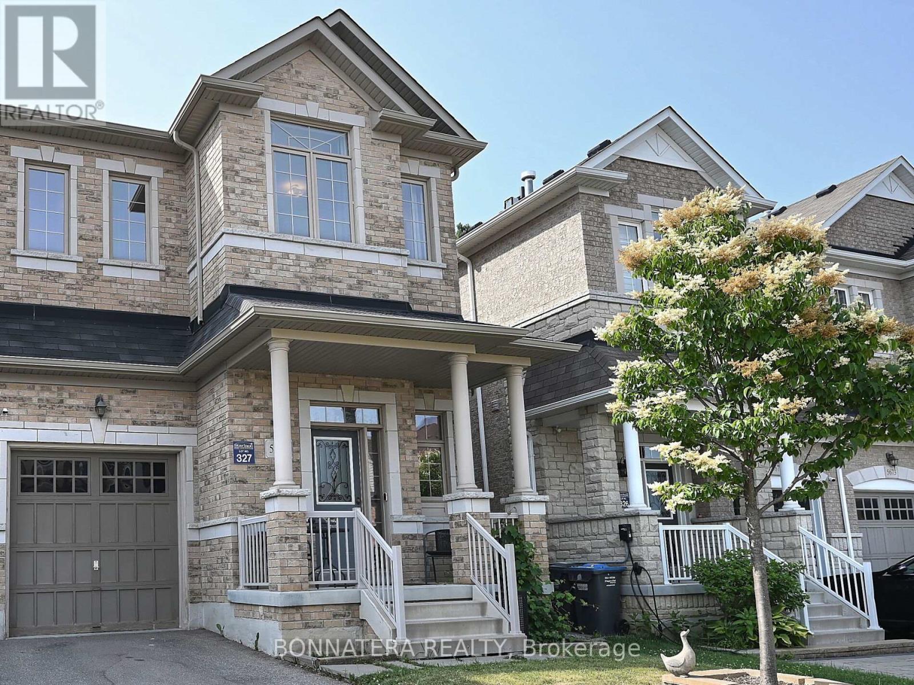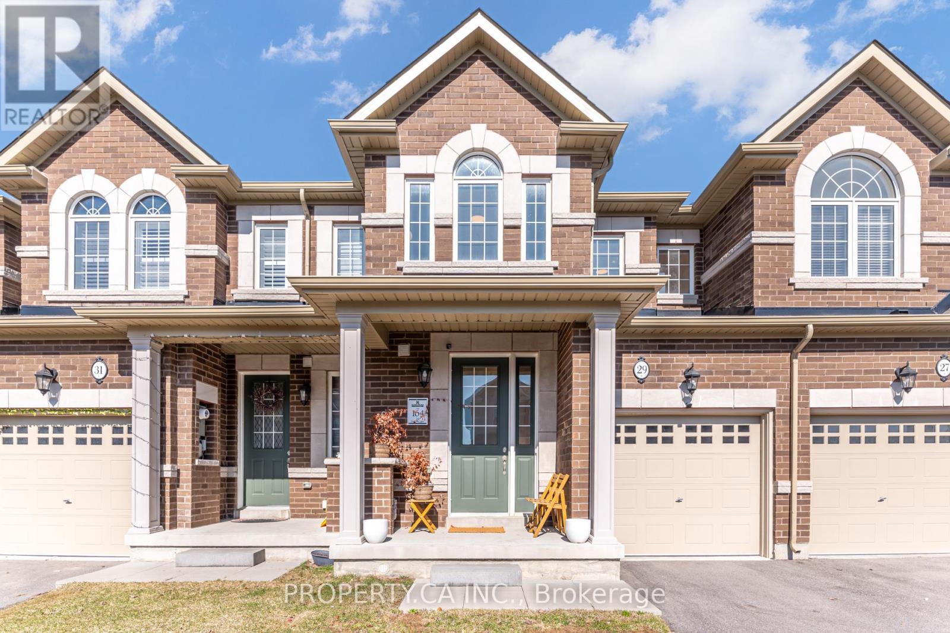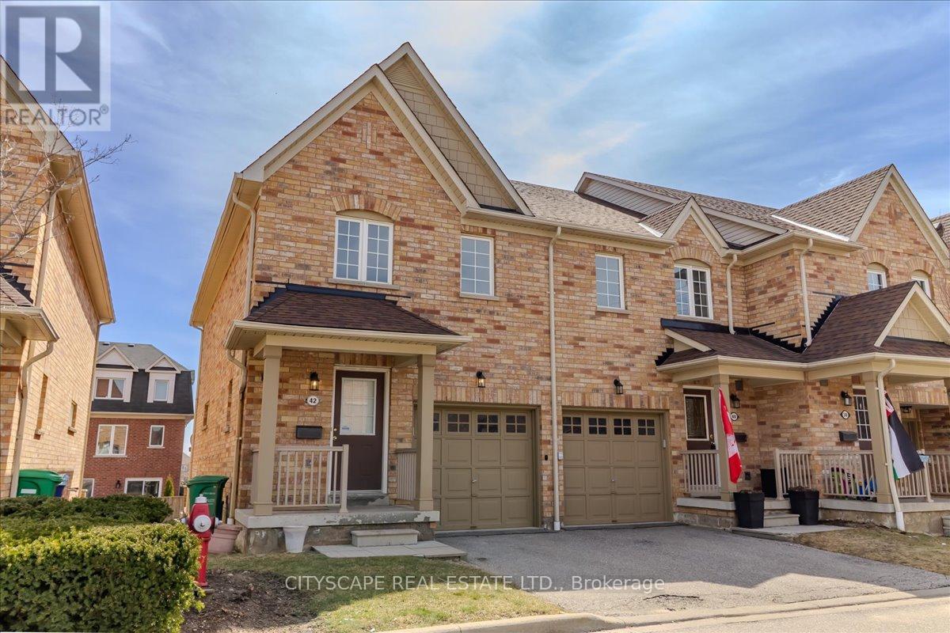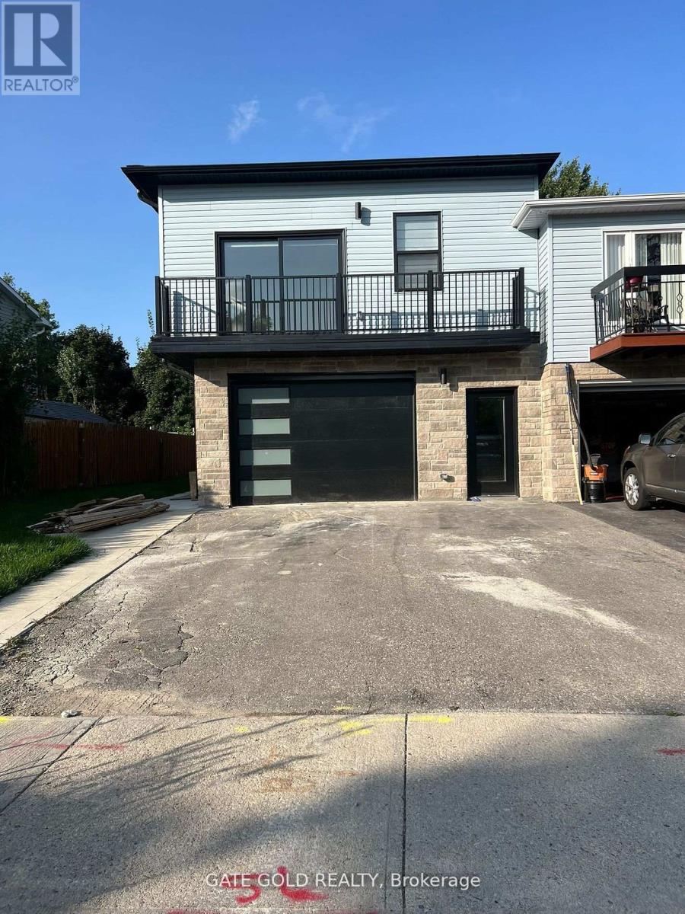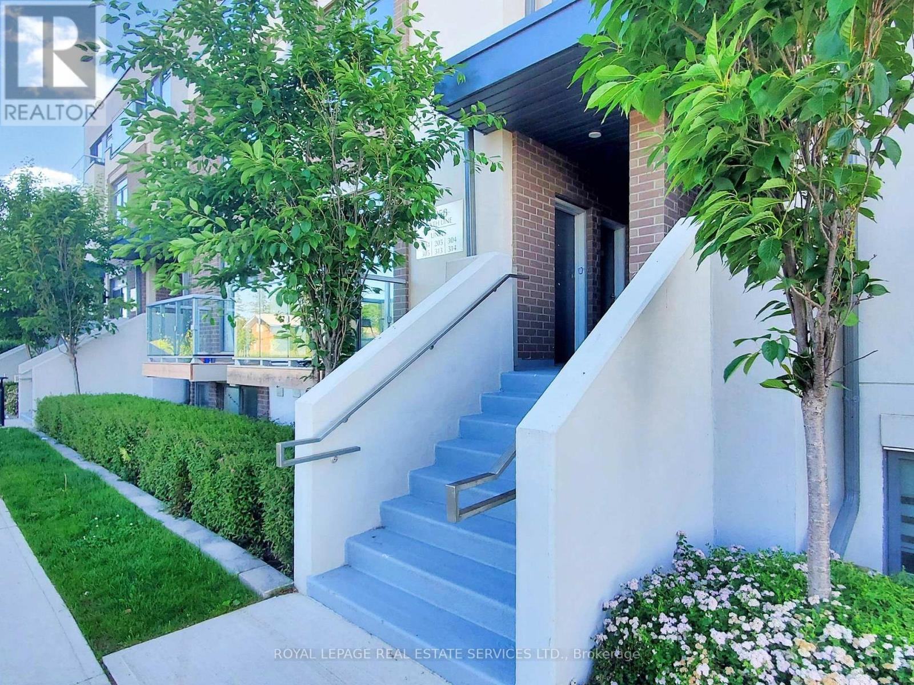29 - 435 Hensall Circle
Mississauga, Ontario
Location! Location! Amazing 4 Bedrooms Townhouse W/Finished Basement. 9' Ceiling On Main Floor W/Hardwood Floor + Oak Staircases. Updated Kitchen With Quartz Counter tops, Stainless Steel Appliances. Walk-Out To Yard From Eat-In Kitchen. Direct Access From Spacious Garage. Laundry On 2nd Floor. Visitor Parking Available/Playground In Complex. (id:60365)
5679 Ethan Drive
Mississauga, Ontario
Welcome to 5679 Ethan Drive A Beautiful 4-Bedroom Semi in Prime Churchill Meadows!Located in the heart of Churchill Meadows, one of Mississaugas most desirable neighbourhoods, this spacious 4-bedroom, 3-bathroom semi-detached home offers just over 2,000 sq. ft. of well-maintained living space (not including basement) perfect for families or professionals.The main floor features gleaming hardwood flooring, a convenient walk-in from the garage, main floor laundry, and brand new stainless steel appliances. Large windows throughout the home allow for an abundance of natural sunlight, creating a warm and inviting atmosphere. Upstairs, you'll find four generously sized bedrooms. The primary bedroom includes a private ensuite and a walk-in closet for added comfort and functionality. The fenced backyard offers a private space ideal for relaxing or entertaining.This home is ideally situated close to highways 403 and 407, high-ranked schools, public transit, plazas, Erin Mills Town Centre, and places of worship. A fantastic opportunity to own a move-in ready home in a family-friendly and convenient location. (id:60365)
5 - 661 Childs Drive
Milton, Ontario
Welcome to this Lovely 2 Storey Condominium Townhouse in Milton's Sought-After Timberlea Neighbourhood. A Mature Neighbourhood with Tree Lined Streets and Top Rated Schools. Walk to the Milton Mall for all your Shopping needs. With 4 Bedrooms and 2 Bathrooms this Home will fit any size Family. New Laminate Flooring Throughout the Main Floor. L-Shaped Living & Dining Rooms with a Walk Out to a Private Patio. Renovated Powder Room on the Main Floor. Updated Kitchen with a Breakfast Area & Pantry. Large Primary Bedroom with a Walk-In Closet. The 2nd Floor Bathroom has been Renovated with a Walk-In Shower. The Condo Corp is responsible for Snow Removal on Streets & Sidewalks, Grass Cutting, Exterior Maintenance and Repairs ( Roofs, Windows, etc.) Status Certificate is Available. Seasonal Outdoor Pool, Party Room, Park and Visitor Parking is also Included. Trails and Conservation Areas are nearby. Quick Access to the GO Station , Hwy 401 and Hwy 407. Included: Fridge, Stove, B/I Dishwasher, Washer & Dryer. All Light Fixtures & Ceiling Fans. All Window Coverings & Blinds. Garage Door Opener & Remote. Some Photos have been Virtually Staged. (id:60365)
29 Benhurst Crescent
Brampton, Ontario
Welcome to this brand new, beautifully built FREEHOLD townhome by the prestigious Rosehaven Homes, located in the desirable Mississauga & Mayfield area. This luxurious property is loaded with upgrades and features a modern open-concept main floor. Enjoy a spacious, full-sized kitchen equipped with stainless steel appliances, perfect for family living. The main level and hallway showcase elegant hardwood flooring, complemented by a hardwood staircase with stylish iron pickets. Upstairs, you'll find three generously sized bedrooms, including a primary suite with a 4-piece ensuite and walk-in closet. Conveniently located within walking distance to parks and schools, this home checks all the boxes! (id:60365)
42 - 3950 Erin Centre Boulevard
Mississauga, Ontario
This well-kept 3 Bedroom and 4 Bath Townhouse is nestled in a quaint complex in the highly desirable Churchill Meadows area, is ready for you to move in. The open-concept design of the living areas sets the stage for perfect family gatherings. Kitchen and bathroom has been recently renovated. All New Never Used Stainless Steel Appliances. The basement boasts a spacious recreation room that can be used as a bachelor. With easy access to HWY 403 and HWY 407, along with nearby public transportation, this property combines comfort, functionality, and an excellent location. Across high demand ridgeway plaza. (id:60365)
18 Raccoon Street
Brampton, Ontario
Stylish, spacious, and income-ready this upgraded 4-bedroom detached home in Gore Industrial North offers over 2,000 sq. ft. of modern living plus a fully legal 2-bedroom basement apartment with a private side entrance and its own laundry. Set on a quiet, family-friendly street, the home features hardwood flooring, pot lights, zebra blinds, and a formal dining room with a statement chandelier. The kitchen is designed to impress with quartz counters, soft-close cabinetry, stainless steel appliances including a gas stove, and a generous centre island. Walk out to a finished concrete patio perfect for summer entertaining. Upstairs, the primary suite offers a walk-in closet and 5-piece ensuite with a Jacuzzi tub and separate glass shower. Three additional bedrooms, a second full bath, and an upper-level laundry room with front-load machines complete the layout. Additional features include an oak staircase, fresh neutral paint, double-door entry, interlocking stone, and parking for six. Close to top schools, parks, transit, shopping, and highways. (id:60365)
1021 - 1504 Pilgrims Way
Oakville, Ontario
Experience stylish, low-maintenance living in this professionally renovated 3-bedroom, 1.5-bathroom condo, ideally located in the heart of Glen Abbey one of Oakvilles most sought-after, family-friendly neighbourhoods. Surrounded by scenic nature trails, parks, and playgrounds, and situated within the highly ranked Abbey Park High School catchment, this move-in-ready home offers approximately 1079 sq. ft. of beautifully updated living space designed for modern comfort. Every detail has been thoughtfully curated, from the wide-plank laminate flooring and oversized marble-look tiles to the custom cabinetry, upgraded lighting, and deluxe stainless steel appliances. The sun-filled, south-facing living room features a striking corner wood-burning fireplace and a walkout to a generous balcony with composite wood floor tiles and a walk-in storage room. Entertain effortlessly in the open-concept dining area and custom kitchen with quartz counters, sleek white cabinetry with contrasting woodgrain built-ins, and a raised breakfast bar. The primary suite offers an upgraded walk-in closet with custom organizers and a chic renovated 2-piece ensuite, while the luxurious main bath showcases spa-inspired finishes and a deep soaker tub/shower combination. Enjoy the added convenience of in-suite laundry and underground parking. Walk to Pilgrim Wood Elementary School, Abbey Park High School, Glen Abbey Community Centre, shops, dining, and everyday amenities at Abbey Plaza all within minutes plus commuters will love the quick 4-minute access to the QEW/403. This is Glen Abbey condo living at its finest! (id:60365)
16 Blackberry Valley Crescent
Caledon, Ontario
Welcome to 16 Blackberry Valley Crescent, in Prestigious Southfields Village Caledon! This stunning home is in a peaceful, family-friendly neighborhood with parks, trails, top schools, and nearby amenities. Featuring Grand Double Door Entry, a spacious, light-filled layout, a open kitchen with an Extended Breakfast Bar with backsplash, and a cozy family room, its perfect for modern living. The serene backyard is ideal for relaxation and entertaining. No Side Walk For Extra Parking. Very Close To Hwy 10 & Hwy 410. Don't miss this rare opportunity. Schedule your showing today! (id:60365)
14 Glenridge Road
Brampton, Ontario
For Lease is an Upper Unit of a Semi Detached Duplex. Never lived-in property Features 3 Bedrooms, and 2 full Bathrooms, ensuite laundry and new kitchen features brand new SS Appliances, Quartz Countertop, pot lights, ceramic floors and a stylish backsplash, 3 Car Parking. This home is carpet-free, providing a clean and contemporary feel throughout. (id:60365)
15 - 145 Long Branch Avenue
Toronto, Ontario
Gorgeous Townhome at Long Branch Ave & Lakeshore Blvd. Nestled in a prime location just minutes from the Long Branch Go Station this modern townhome offers the best of both convenience and luxury. Step into the bright, open-concept main floor, where you'll find a spacious combined living and dining area. The gourmet kitchen is a chefs dream, featuring upgraded appliances, a gas line, a custom waterfall island, quartz countertops, and a stunning backsplash. Additional highlights include 9-foot smooth ceilings, pot lights, oak staircases, California shutters, and double-pane windows in the bedrooms for enhanced comfort. Enjoy outdoor living with a massive rooftop terrace equipped with a BBQ gas line. Just a short walk away, you will find a variety of restaurants, family parks and greenspaces along with the beautiful waterfront. With a quick commute to downtown Toronto, and TTC steps away, this home is the perfect balance of suburban serenity and city connectivity. (id:60365)
154 Caledonia Road
Toronto, Ontario
Welcome to 154 Caledonia, the perfect next step for first-time buyers or anyone ready to move up from condo living. This charming detached home offers three spacious, light-filled bedrooms, giving you room to grow, work from home, or simply spread out. The main kitchen is functional and bright, with plenty of cabinet space and a layout ideal for both everyday meals and weekend hosting. The open-concept living and dining area creates a warm, comfortable space to relax or entertain, with just the right blend of character and updates. The fully underpinned and renovated basement features a separate entrance and a rough-in for a second kitchen ideal for future rental income, an in-law suite, or extended family. With a sump pump, footings ready for a future addition, and thoughtful upgrades throughout, the home is move-in ready and future-proofed. Outside, enjoy a peaceful backyard retreat complete with a pizza oven, a second-floor deck for lounging, and beautiful curb appeal. Located in a growing, community-oriented neighborhood, this home offers the space, flexibility, and freedom you've been waiting for. (id:60365)
304 - 3058 Sixth Line
Oakville, Ontario
Welcome Home to This Stunning 2-Bedroom, 2-Bathroom Condo Townhome In Sought-After Glenorchy Community! Completely Finished with 1128 SQF of Living Space Plus 330 SQF of Roof Top Terrace. Main Floor Features An Open-Concept Living And Dining Area With Laminate Flooring Throughout, Complemented By A Stylish Kitchen With Stainless Steel Appliances & A Breakfast Bar. Upper Level Offers 2 Generous Sized Bedrooms with East Exposure, Plus one 4-PC Bathroom. Step to Rooftop, Prepare To Be Wowed By The Rare 330 Sqf Rooftop Terrace, Offering Your Own Outdoor Oasis With Gorgeous Pond Views - Whether You're Enjoying a Peaceful Morning Coffee at Sunrise, Hosting a Gathering, Exercising in the Open Air, or Unwinding After a Busy Day, This Expansive Terrace Is the Perfect Retreat for You and Your Family. Located Steps From Trails, Parks, Sixteen Mile Sports Complex, Schools, Oakville Trafalgar Memorial Hospital, Public Transit, Grocery Stores, Shopping Centres, And Easy Access To Hwy 407/403. This Exceptional Home Offers Both Tranquility and Unbeatable Convenience. Entrance Floor and Staircase to Upstairs Has Been Upgraded. (id:60365)

