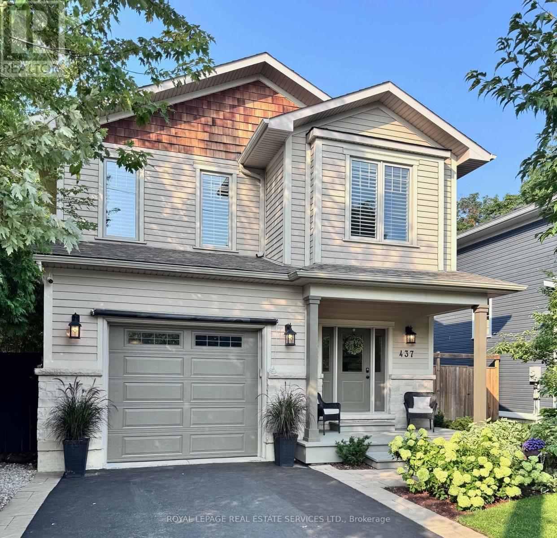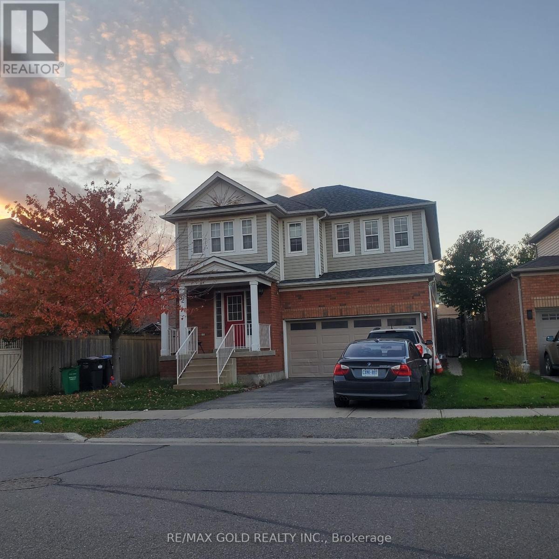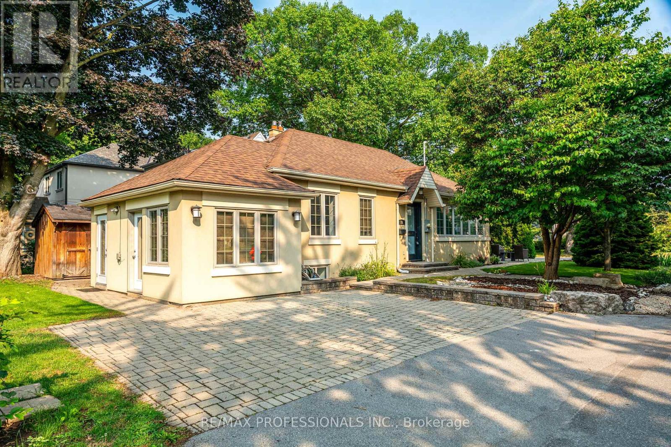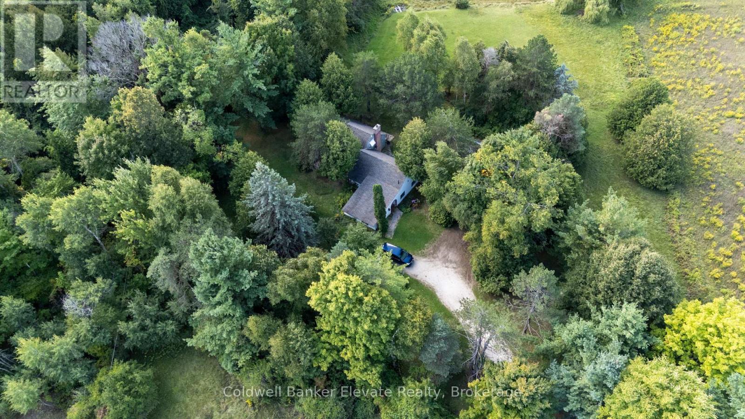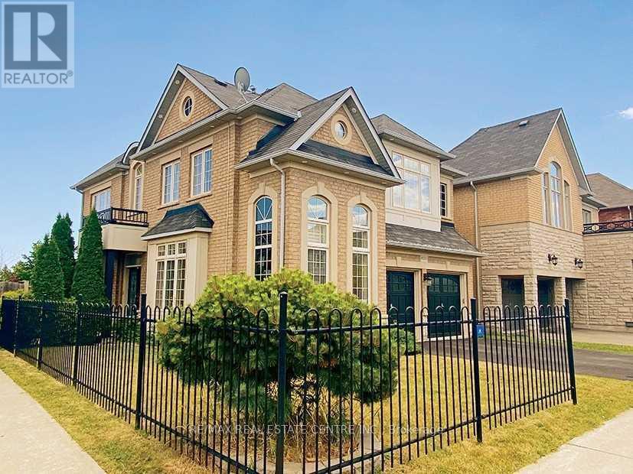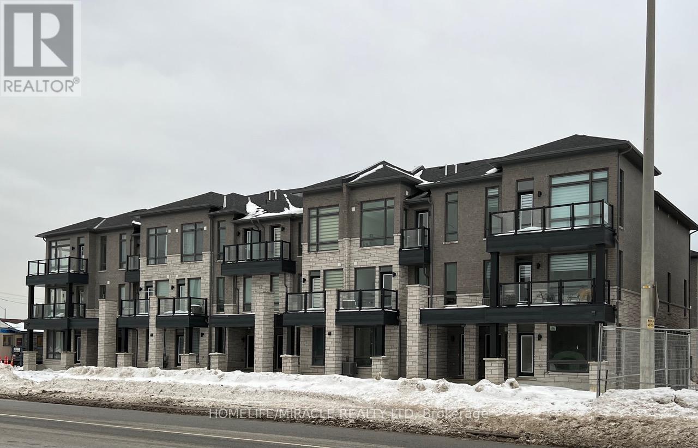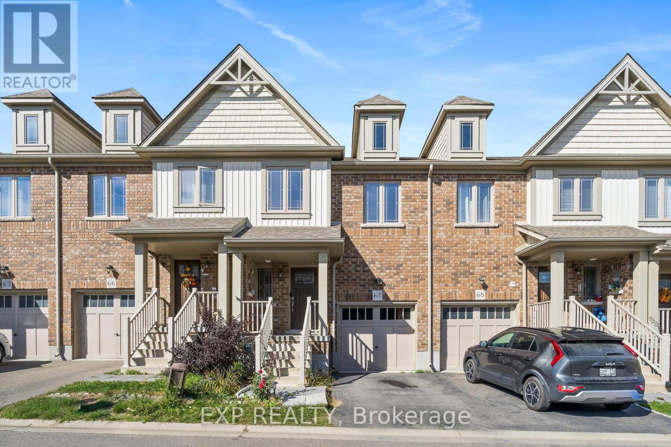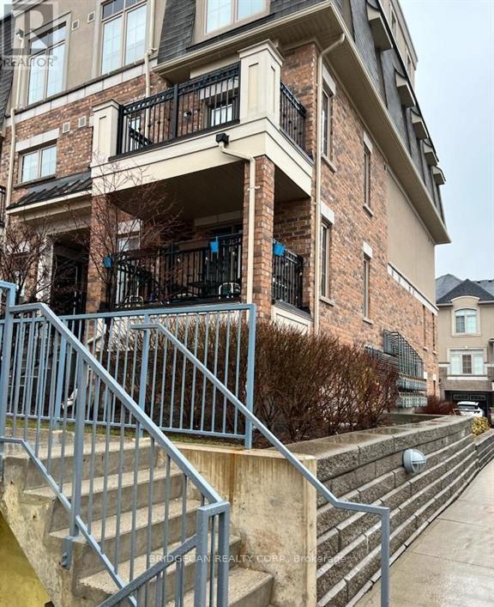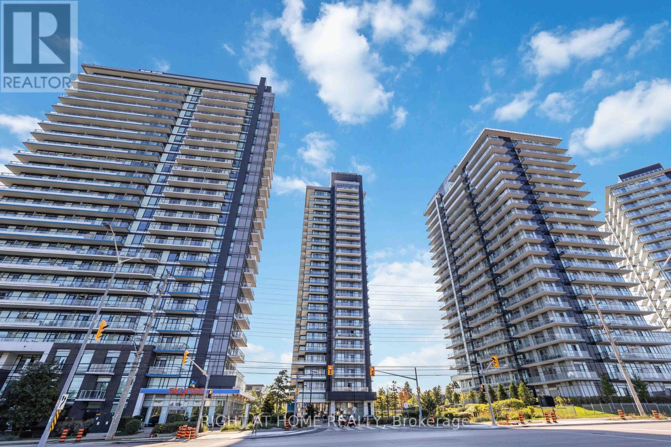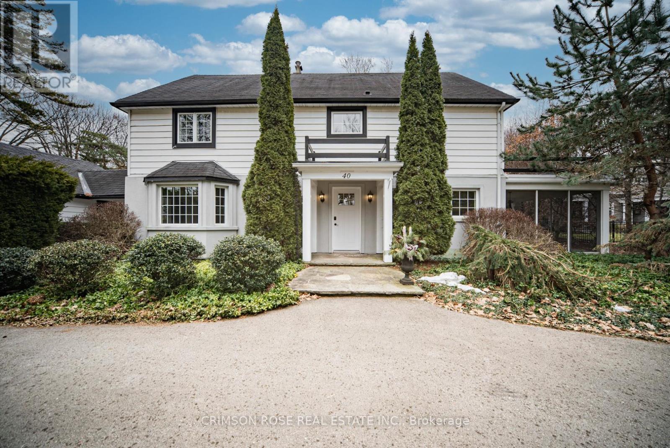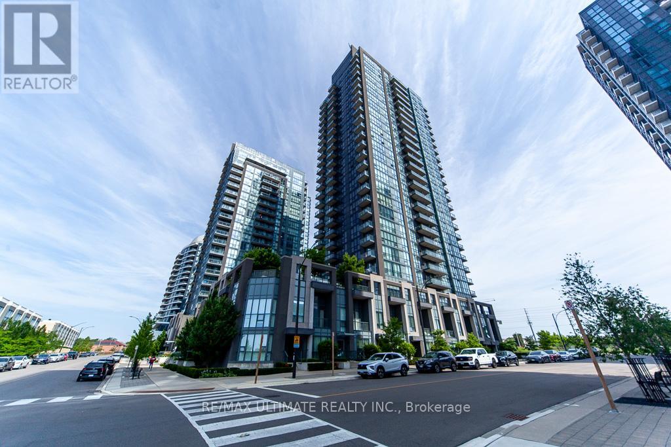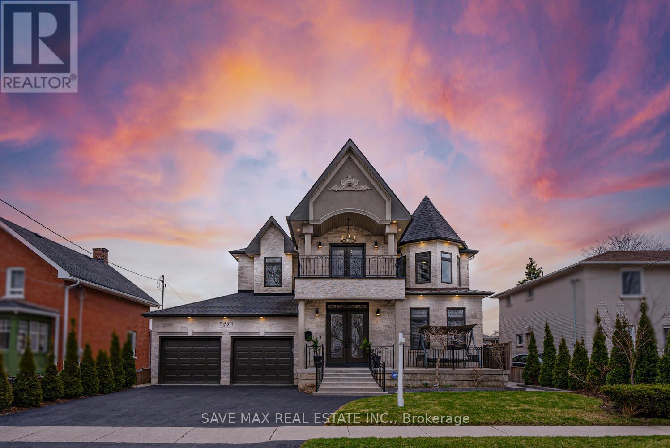437 Inglehart Street N
Oakville, Ontario
Discover the charm of Old Oakville in this beautifully crafted custom built home, offering nearly 3100 sq ft of finished living space. Thoughtfully designed with a modern influence, it features 9' ceilings, wide plank hardwood floors and custom millwork. The gourmet kitchen includes a large centre island, stainless appliances, granite counters, and a walk-in pantry. The open-concept living and dining area is perfect for entertaining and has a double garden door walkout to the private back yard. The main level flooring and hardwood stairs were just re-done with a rich, matte finish. Also conveniently located on the main floor is a 2pc bath and mudroom/laundry room with broom closet and convenient inside access from the garage. Upstairs, the spacious primary suite features a luxurious 5-piece ensuite with heated floors and a large walk-in closet. Two additional bedrooms are bright and well-sized with double door closets. The finished lower level adds a rec room, 4th bedroom, and 3-piece bath, ideal for overnight guests or a teen retreat. Professionally landscaped last year, the gardens include mature trees & perennials - an irrigation system makes for easy maintenance. The garage has been customized with epoxy floors, overhead storage and slat walls for organizing your tools & gear. Hockey enthusiasts will love the electric roll-down sports screen - perfect for target practice and protects the garage door from damage. Many other updates, including light fixtures and fresh interior painting make this home turn-key. Ideally situated in the heart of Old Oakville, walk to Oakville GO, Whole Foods, Downtown shops, restaurants, and parks from this prime cul-de-sac location. Timeless design, high-end finishes, and unbeatable location make this home a rare find. (id:60365)
Upper - 32 Earlsbridge Boulevard
Brampton, Ontario
Welcome to this spacious and beautifully maintained 4-bedroom home with a den, located in the highly sought-after Fletchers Meadow community of Brampton. This stunning property offers 2 full washrooms on the upper level, a convenient powder room, and a bright, open-concept living and dining area with elegant hardwood floors. The upgraded kitchen features stainless steel appliances, granite countertops, and a cozy breakfast area, making it perfect for families or professionals alike. Additional highlights include a private den ideal for an office or study, in-unit laundry, and dedicated driveway parking. Situated on a quiet, family-friendly street, this home is close to schools, parks, shopping centers, grocery stores, and public transit, with easy access to Mount Pleasant GO Station and major highways.Tenant Pays 70% Utilities. AAA Tenants Only. **EXTRAS** Fridge, Stainless Steel Stove, Stainless Steel Range, Dishwasher, Light Fixtures, Window Coverings, Seperate Laundry, Backyard, 2 Parking Spaces (id:60365)
Main - 34 Monkton Avenue
Toronto, Ontario
Beautifully renovated main floor of a detached stucco bungalow in prime Springbrook Gardens location! Mature family-friendly street and just a 5-minute walk to Islington subway! Ideal for professional single or couple looking for the perfect combination of a peaceful neighbourhood and easy access to transit and urban living. The full-size kitchen has stainless steel appliances, granite counters, and large centre island with bar stool seating. The living and dining areas are open concept, with soaring ceilings enhanced by a skylight, pot lighting and a cozy gas fireplace. The unit features in-suite laundry and an updated 3-piece bathroom.Includes private driveway that can fit up to three cars, plus dedicated yard and patio space. Rent includes water and waste and lawn/garden maintenance. Heat and hydro not included. Close to major highways and Pearson International Airport. Don't miss this rare opportunity! (id:60365)
13968 9th Line
Halton Hills, Ontario
Discover the perfect blend of rural tranquility and local convenience on this picturesque 30+ -acre parcel, featuring a mix of open farm pasture and mature tree cover. Ideal for hobby farming, nature lovers, or those seeking privacy without isolation, this unique property offers the space and serenity of country living. A tree-lined private laneway welcomes you into this spectacular property, offering over 600 feet of frontage and a truly secluded setting on a paved road just 15 minutes from the Georgetown GO Station and 20 minutes to commuter routes. Enjoy peaceful mornings and stunning sunsets surrounded by nature, with nearby conservation areas offering trails, wildlife, and outdoor recreation. Centrally located on the property this 1.5-storey home, designed and built by Architect Edward Lanik, provides you an opportunity to renovate to your style or start fresh and build your dream home. Regulated by the Niagara Escarpment Commission and Credit Valley Conservation Authority, this property offers the unique advantage of being surrounded by protected natural beauty, ensuring nature remains right at your doorstep. Whether you're dreaming of a small farm, a peaceful retreat, or a place to raise a family with room to roam, this property offers endless possibilities. Bring your ideas and your vision to make this property your own. (id:60365)
4230 Fuller Crescent
Burlington, Ontario
Welcome to this stunning corner lot home in Burlingtons highly sought-after Alton West community! Spanning over 2,236 sq. ft. of beautifully upgraded living space, this residence blends modern elegance with everyday comfort. The open-concept main floor features 9 ceilings, pot lights, rich hardwood flooring, and a stylish family room with an upgraded fireplace the perfect setting for gatherings. The chef-inspired kitchen boasts a large center island, granite countertops, a stylish backsplash, gas stove, and premium stainless steel appliances. The bright breakfast area opens directly to the fully fenced backyard with mature trees, offering both privacy and charm. Upstairs, enjoy the convenience of 3 full washrooms, serving the generously sized bedrooms freshly painted in neutral tones. The primary suite includes ample closet space and a spa-like ensuite. The professionally finished basement expands your living options with an additional bedroom featuring its own ensuite, a spacious recreation area with an electric fireplace, a kitchenette, and pot lights throughoutideal for extended family or entertaining. Additional highlights include Direct access from the garage, Rough-in electric car charger in garage, Exterior pot lights and new fencing for enhanced curb appeal.Situated in a family-friendly neighbourhood, this home offers easy access to parks, top-rated schools, shopping, major highways, and all the amenities Burlington has to offer.This immaculate, move-in-ready home is available for leasedont miss the opportunity to enjoy luxury living in one of Burlington's most vibrant communities! (id:60365)
95 - 9470 The Gore Road
Brampton, Ontario
For Lease; Located In a Highly Desirable & Family Friendly Neighborhood, on the Corner of The Gore Road & Cottrelle in Castlemore. 2 Bedroom + 2 Bathroom Stacked Town in the Heart of Brampton! Main level features an open concept w/sun filled Great Room with walk out to balcony, beautiful kitchen with breakfast bar and upgraded Quartz Counters. Upper level offers 2 large bedrooms, 3 piece bath and a stacked laundry! Primary bedroom with walk-in closet & Second bedroom with w/o balcony! Hardwood floors throughout, Built in Garage included! Zebra Blinds installed! (id:60365)
67 - 124 Parkinson Crescent
Orangeville, Ontario
Dont Miss This Great Opportunity to Step Into Home Ownership!This spacious townhome features 3 large bedrooms and 3 bathrooms, offering plenty of room for families or those who value extra space. The open-concept kitchen is equipped with stainless steel appliances, ample cupboard space, and a center island, perfect for everyday living and entertaining. The home also includes a private driveway and single-car garage for added convenience.Located in a growing and desirable community, this property is ideal for first-time buyers, investors, or downsizers looking for a comfortable and modern home.Dont miss your chance to make this beautiful townhome your own! (id:60365)
128 - 2441 Greenwich Drive
Oakville, Ontario
Modern luxury stacked townhome in West Oak Trails available for lease. Open-concept living and dining area with balcony, modern kitchen . Two spacious bedrooms, main 4-piece bathroom, and in-suite laundry. Includes one parking spot . Conveniently located near the new hospital, shops, transit, GO Station, and major highways. (id:60365)
811 - 2560 Eglinton Avenue W
Mississauga, Ontario
Gorgeous Open concept One bedroom and one bathroom Daniels condo in the heart of Erin Mills. Wood Floors, stainless appliances , granite counter tops and tile backsplash as well as a locker and parking spot. Steps to Erin Mills Town Centre, Public Transit and mins to Hwy 403. Amenities include a party room, gym,24hr concierge and BBQ area. (id:60365)
40 Birch Hill Lane
Oakville, Ontario
Get your free credit report by visiting Totira! An extraordinary residence nestled in the heart of southwest Oakville. This private oasis, situated on a secluded lane, offers a rare blend of tranquility and convenience. Set on an expansive 100 x 219-foot lot, surrounded by towering, mature trees, this property exudes privacy and natural beauty, all while being just moments from the prestigious Appleby College. Greeted by meticulously manicured grounds that provide a perfect prelude to the homes enchanting character.Step into the front foyer, where a sense of timeless elegance and warmth immediately welcomes you. The main floor unfolds with a spacious, light-filled living room and a formal dining room, each offering stunning views of the lush backyard. The main floor also features a private office and a charming sunroom, ideal for relaxing or reading in the natural light. The heart of the home is the recently updated, open-concept kitchen, with an oversized island and a separate eat-in area, designed to make entertaining effortless. Whether hosting intimate gatherings or large celebrations, this kitchen is the perfect setting for it all. Upstairs on the second floor, you'll find 3 generously sized bedrooms and 2 beautifully appointed bathrooms. The expansive Primary retreat features a cozy fireplace and roof top deck followed by spa like Primary ensuite that features heated flooring & towel rack. The third floor offers a versatile space that can be transformed into a nanny suite, gym, a children's playroom, or an artist's studio, complete with separate sleeping quarters. The expansive backyard is an entertainers paradise. This outdoor space is perfect for relaxation or hosting summer gatherings. A fire pit area adds to the charm, offering a cozy spot to enjoy evenings with family and friends. Don't miss this gem! (id:60365)
512 - 5033 Four Springs Avenue
Mississauga, Ontario
Great opportunity for a first time buyer!!! Welcome to suite 512 at Amber Condos! Beautiful appointed (corner unit) in the heart of Mississauga. This two bedroom and 2 bathroom offers a total of 989 sq.ft including a 54 sq.ft balcony. The primary bedroom includes a private 4 - piece ensuite. This unit is ready to move in, freshly painted. This unit also comes with two parking spots and three lockers! Secured condo lifestyle. Excellent amenities, including an indoor pool , gym, kid's playroom, games room, guest suites and 24 hour concierge service. Steps from future Hurontario LRT, and minutes to Square One, restaurants, grocery stores, parks, and major highways. Assessment roll legal description: PSCP/051 Level 5, Unit 12, B unit 134 Level D, unit 66 PKG Level 2 Units 46 135 and 138 LKR. Please note that this unit has 2 parking spots and three good size lockers owned by sellers. (id:60365)
23 Hillcrest Avenue
Brampton, Ontario
Introducing a truly exquisite, custom-built luxury residence where elegance meets craftsmanship in every detail. A rare gem in one of the most sought-after neighborhoods. Welcome to a truly exceptional custom-built luxury home, where timeless elegance and modern sophistication converge. Nestled in a highly sought-after neighbourhood. This stunning residence is clad in all-natural stone, exuding curb appeal and architectural prestige. Total 7 bedrooms 7.5 bath ,3670 sq ft.+ 1750sqft of beautifully designed basement w/private walk-up entranceideal for income potential or multi-generational living. Step inside through grand double doors into a sunlit foyer with soaring 10-ft ceilings. The main level features a refined office with coffered ceilings and B/I networking, an elegant dining room with a double-sided gas fireplace and stone accent wall, and a stylish living area with built-in speakersall tied together by a chefs dream kitchen. This gourmet space offers a 6-burner gas stove, stainless steel appliances, built-in oven and microwave, wine cooler-ready island, walk-in pantry, double sinks, and under-cabinet lighting. Upstairs boasts four generous bedrooms, including three with private ensuites. The luxurious primary suite is a private retreat featuring a fireplace, accent wall, huge W/I closets, and a spa-inspired 5-piece bath with heated floors, double vanities, and jacuzzi. The professionally finished basement includes three bedrooms,2 full bathrooms,2 kitchens (1 kitchenette) & a private walk-up entrance. The meticulously landscaped backyard is an entertainers paradise, complete with a composite deck, in-deck lighting, a metal-roofed gazebo. Premium upgrades include heated floors in all bathrooms and kitchen, tankless water heater, central vacuum on all floors, 2 laundry areas, and designer finishes throughout. Located near top-rated schools, William Osler Hospital, parks, trails, and Hwy407/410 this estate offer unparalleled luxury, comfort, and convenience (id:60365)

