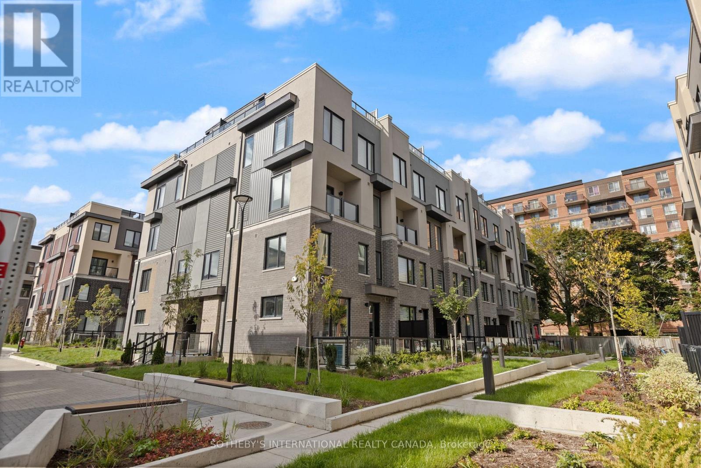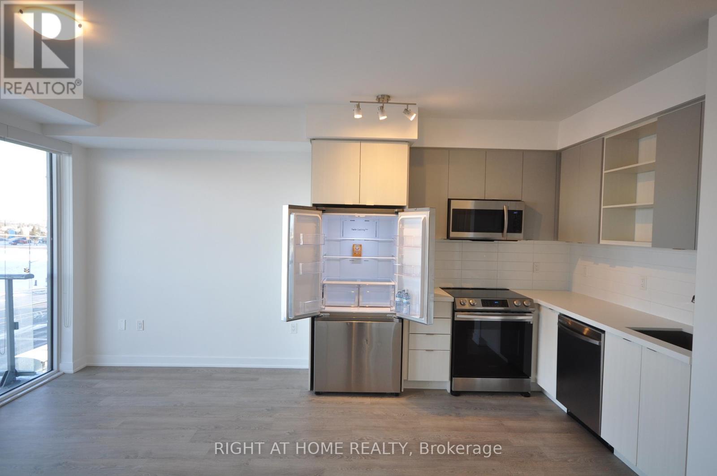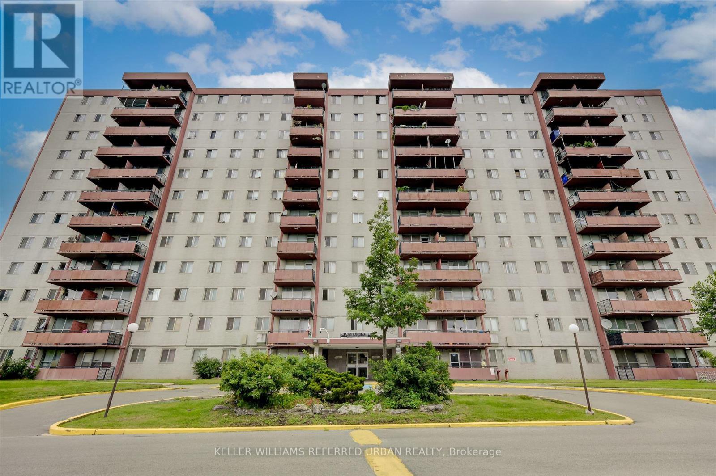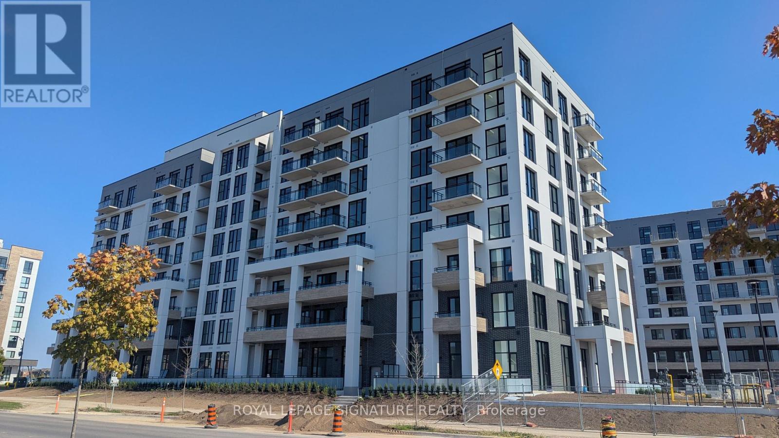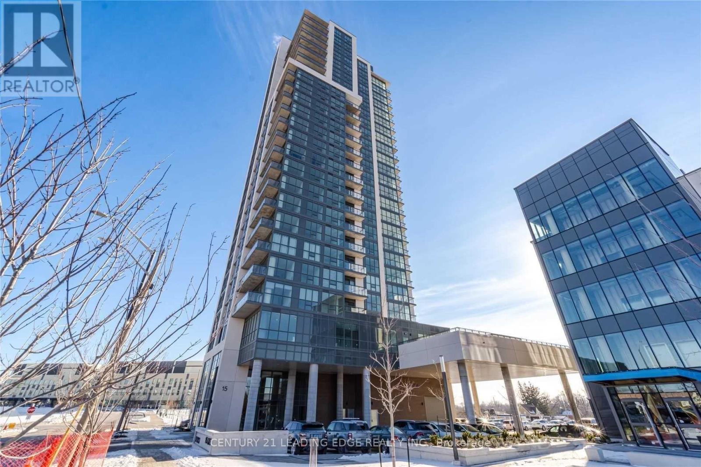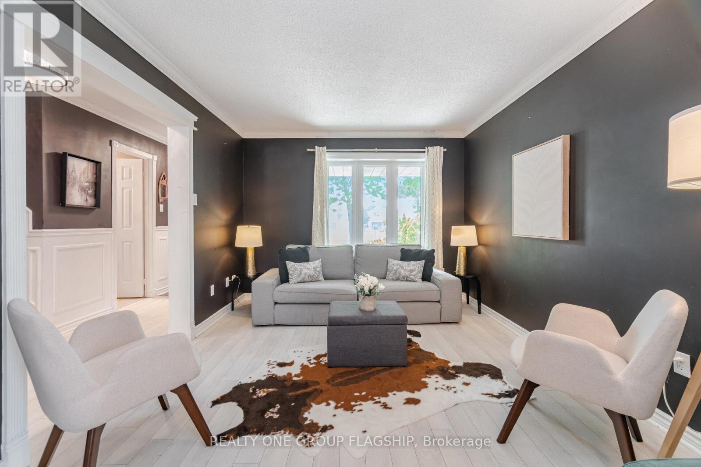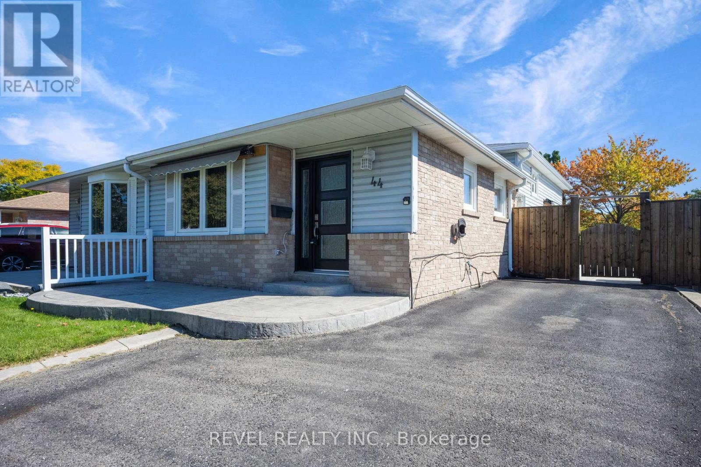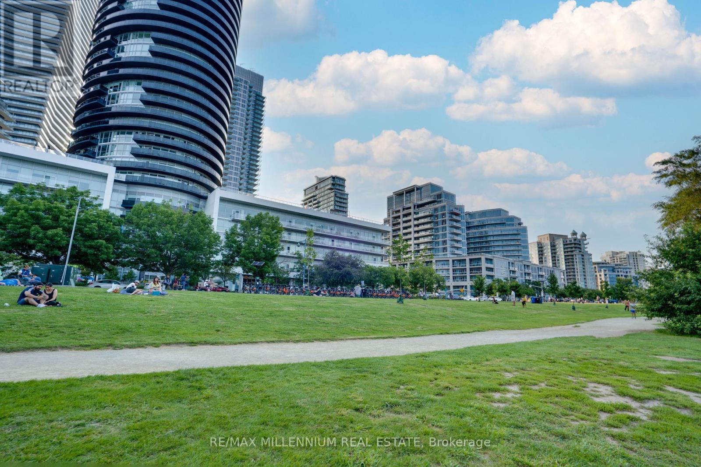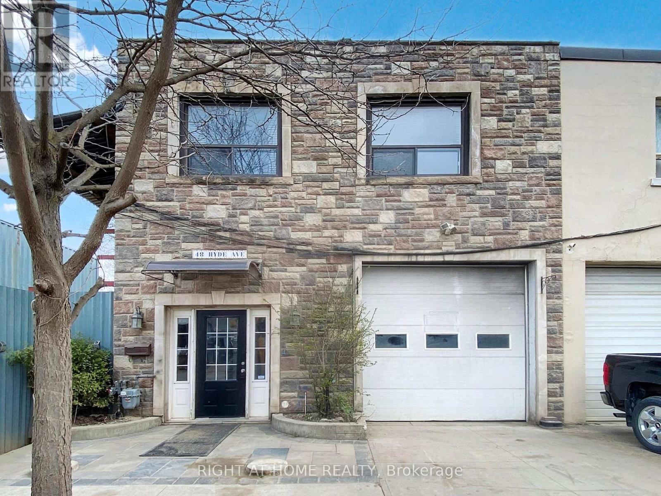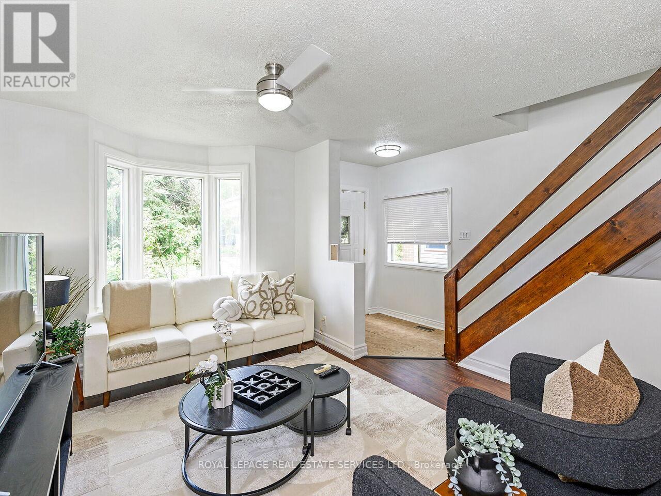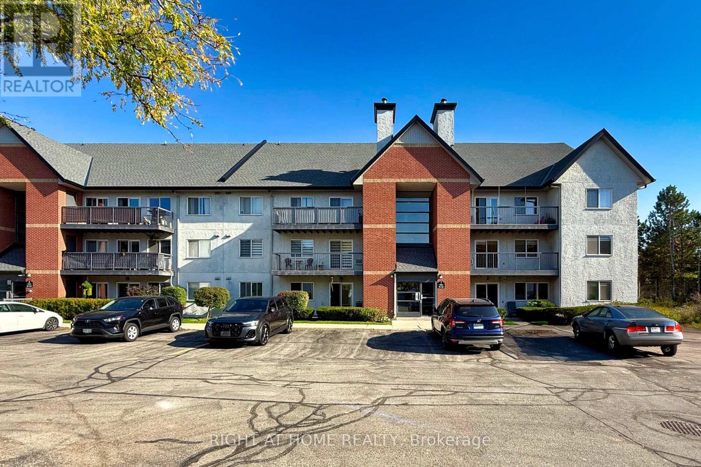16 - 3562 Colonial Drive
Mississauga, Ontario
Welcome to this amazing townhome in Mississauga's desirable Erin Mills community. Located in a quieter part of the complex, this 2-bedroom, 3-bathroom home offers 1,318 sq. ft. of modern living with a stunning rooftop terrace that overlooks lush greenery ideal for relaxation or entertaining, complete with a BBQ hookup. Step inside to an open concept living and dining area filled with natural light from large windows. The kitchen boasts sleek quartz countertops, soft-close cabinetry, and stainless-steel appliances (all under warranty). A stylish backsplash and ample storage make it beautiful and functional. The spacious primary bedroom upstairs features a large window and spa-like ensuite bathroom. A second-floor laundry room makes daily chores a breeze. Underground parking. The location is amazing - just steps from top schools, shopping, dining, and transit. Enjoy the perfect combination of style, comfort, and convenience in a growing, vibrant community. (id:60365)
308 - 4675 Metcalfe Avenue
Mississauga, Ontario
Step into Suite 308, a beautifully maintained 1+Den, 2 Bath condo with 655 sq. ft. of functional living space in the heart of Central Erin Mills. Designed for modern living, this bright and welcoming suite features an open-concept layout, stainless steel appliances, sleek finishes, roll-down window shades, and the convenience of ensuite laundry. The versatile den makes an ideal home office or guest space, while the private north-facing balcony is perfect for relaxing outdoors. Residents of Erin Square enjoy a full suite of upscale amenities, including a rooftop pool and terrace, stylish lounge, BBQ stations, and a state-of-the-art fitness club. This suite also comes with 1 underground parking space and a locker, adding everyday convenience. The location couldn't be better just steps from Erin Mills Town Centre, Credit Valley Hospital, top-rated schools, parks, shopping, dining, and public transit, with quick access to major highways for effortless commuting. Suite 308 offers the perfect blend of modern finishes, everyday convenience, and a vibrant community lifestyle a move-in ready opportunity you wont want to miss. (id:60365)
907 - 50 Lotherton Pathway
Toronto, Ontario
Super value for a South Facing, Functional 3Bdrm unit with great Convenience.. just waiting for your personal touch! Open Concept Dining/Living with w-out to Open Balcony. Plenty of Storage space + Low Taxes + Maintenance fee covers all utilities. One dedicated parking Included and Plenty of Visitor Parking available! TTC bus stop, Lrt, minutes away from Yorkdale Mall, Major HWY(S), and Allen Rd, offering endless transit options, Tim Hortons, Starbucks, Daycare and Schools all within walking distance. Growing community with strong upside potential! (id:60365)
615 - 720 Whitlock Avenue
Milton, Ontario
Amazing Assignment Opportunity At Mile & Creek In Milton!*** Don't Miss This Incredible Rare Chance to Own This Brand-New, Never-Lived-In The Highly Sought-After Mile & Creek Community Before Occupancy In December, 2025. This Bright Modern 1-Bedroom Suite(541 Sq.Ft.+ Balcony)Features A Functional Open Concept Layout With Floor-To-Ceiling Windows(9 Feet Ceiling), No Carpet, Contemporary Kitchen W/ Sleek Stainless Steel Appliances, Designer Lighting & In-Suite Laundry. Bright Unobstructive North Facing Provides The Tranquil Scenery of Beautiful Pond &Heart-Warming Cobban Community. Enjoy the Top-Tier Premium Amenities: Fitness Centre, YogaStudio, Social Lounge, Tech Lounge, & a Looptop Terrace W/ Stunning Views & More. Conveniently Located Near The Upcoming Milton Education Village, Wilfrid Laurier Campus & Surrounded by Scenic Trails, Ponds & Beautiful Nature. Ideal For First-Time Buyers, Yonge Professionals, Or Investors Seeking A Low-Maintenance Home In A Fast-Growing Community. Firm Occupancy Date Is December 2, 2025; 1 Parking Included. (id:60365)
941 Lakeshore Road E
Mississauga, Ontario
Extremely Well Established Thriving Japanese Sushi Restaurant Located In The Heart Of Mississauga. Low Rent, Current Rent Only $2,750 (Tmi Included). Future Highly Dense Populated Area(Lakeview Condo), Surrounded By Houses & Condo Buildings & Lots Of Foot Traffic(Lakefront Promenade Park Entrance). Very Easy Operation, All Equipment's & Chattels Are Included. 2 WASHROOM IN BASEMENT. (id:60365)
1701 - 15 Lynch Street
Brampton, Ontario
Luxurious 1+1 Bedroom Condo Unit Available For Lease Immediately. Ensuite Laundry, With 1 Parking. Short Walk Gage Park, City Hall, Rose Theatre ,Library, Restaurants. (id:60365)
7267 Windbreak Court
Mississauga, Ontario
Stunning 3+1 Bedroom Detached Home in a Prime Neighbourhood! This beautifully maintained home features a welcoming foyer with elegant wainscoting, a stylish staircase & a convenient powder room. Spacious living/dining area with crown moulding & a stone feature wall. The modern kitchen & breakfast area boast quartz counters, crown moulding & stainless steel appliances. Upstairs offers 3 generous bedrooms with hardwood floors. The primary includes a walk-in closet & 2-pc ensuite. The finished basement with a seperate entrance includes an in-law suite with pot lights, stainless steel appliances, laminate flooring, a built-in fireplace, a 4-pc bath & a large bedroom. Furnace (2021), Windows (2018)the basement apartment is great for extra income for investors or in-law uses.Great current Tenant are in on month to month rent willing to stay or leaveQuick access to 401; 6 min to Toronto Premium Outlets; 15 mins to Pearson.50+ shops within ~5 min (Walmart, Longos, Superstore, Home Depot, Tim Hortons, TD, RBC).5 min to Edenwood Middle school, 7 min to Meadowvale Secondary school, 6 min to Meadowvale Community center, 6 min to Lake Aquitaine/Lake Wabukayne & trails.3 min to Smart Centres Mississauga shopping mall ,the first costco Buisness Centra in Mississauga is opening within walking Distance . (id:60365)
44 Marblehead Crescent
Brampton, Ontario
Welcome to this beautifully renovated 3-bedroom, 1-bathroom upper-level unit at 44 Marblehead Crescent, located on a quiet, family-friendly street near Torbram Rd and North Park Dr. This bright and spacious home features a newly renovated kitchen with stainless steel appliances, lots of cabinetry, along with a freshly renovated bathroom. Enjoy open-concept living and dining areas filled with natural light, plus three generous bedrooms with ample closet space and updated flooring throughout. Private laundry is included, and tenants will have access to two driveway parking space and shared use of the backyard. Situated close to schools, parks, transit, shopping, Bramalea City Centre, and major highway (407/410), this home offers both comfort and convenience. (id:60365)
3105 - 56 Annie Craig Drive
Toronto, Ontario
WELCOME TO LUXURIOUS LIVING AT LARGO WATERFRONT CONDOS! THIS OPEN CONCEPT, SPACIOUS, HIGH FLOOR, CORNER SW FACING UNIT WITH BREATHTAKING CITY AND LAKEVIEWS IS ONE RARE GEM. THIS 2BEDROOM, 2 BATHROOM UNIT IS LOADED WITH UPGRADES INCLUDING BUT NOT LIMITED TO 11FT CEILINGS THROUGHOUT, FLOOR TO CEILING WINDOWS, HIGH QUALITY LAMINATE FLOORS, FULL-SIZE LAUNDRY UNITS,MODERN KITCHEN WITH CENTER ISLAND, COMPLETED BACKSPLASH & GRANITE COUNTERTOPS, STAINLESS STEEL APPLIANCES, A LARGE WRAP AROUND BALCONY WITH SPECTACULAR FEWS, AND MUCH MORE! LOCATED AT THE HEART OF MIMICO IN A VIBRANT NEIGHBOURHOOD LITERALLY STEPS THE THE WATERFRONT, PARKS, BOAT DOCKS, SHOPS, RESTAURANTS, PUBLIC TRANSIT, AND MORE! MINUTES AWAY TO QEW AND ONLY A 20 MINUTE STREET CAR RIDE AND 10 MINUTE DRIVE TO THE DOWNTOWN CORE! EXCEPTIONAL CONDO IDEAL FOR COUPLES AND FAMILIES.THIS FULLY AMENITIZED BUILDING HAS IT ALL! INDOOR POOL WITH JACUZZI, LARGE GYM WITH AEROBICS AND CYCLING ROOM, HOT SAUNA, CAR WASH, DOG WASH, CONCIERGE, VISITORS PARKING, BIKE STORAGE, GAMES ROOM, PARTY ROOM & MEDIA ROOM, AND MUCH MORE! (id:60365)
48 Hyde Avenue
Toronto, Ontario
Welcome to this exceptional semi-detached commercial building, offering 6,523 square feet of highly functional and flexible space across two levels. Purpose-built to meet a wide range of business needs, the property seamlessly combines professional office areas with warehouse functionality, making it ideal for operations that require both administrative and industrial capacity under one roof.The main floor, encompassing approximately 3,384 square feet, features a fully equipped office layout alongside open warehouse space perfect for day-to-day business operations, light manufacturing, or service-based activities. The second floor, totalling 3,139 square feet, provides additional warehouse and storage capacity, allowing for expansion and efficient organization of inventory or equipment.Ceiling heights range from 9 feet 3 inches to 11 feet, offering excellent vertical clearance for machinery or shelving. A large front garage entrance allows smooth loading and vehicle access, and on-site parking accommodates both staff and clients comfortably. With 400 AMP power, the building can easily support demanding equipment and operational needs.Adding to its versatility, automotive use is permitted, making this property a prime opportunity for businesses such as auto service centres, detailing facilities, or vehicle storage operations seeking a professional setting with the convenience of integrated office space.The buildings flexible zoning and adaptable layout support a variety of other commercial uses as well, including distribution, e-commerce, or mixed-use professional services. Conveniently located with easy access to major roads, highways, and transit routes, 48 Hyde Avenue offers a rare combination of accessibility, practicality, and modern utility.Ready for immediate occupancy, this property provides the ideal environment for growing businesses looking to establish themselves in a thriving Toronto location. (id:60365)
135 Bernice Crescent
Toronto, Ontario
Welcome to 135 Bernice Crescent a freshly updated and charming 1.5-storey detached home located on a quiet, tree-lined street in Toronto's beloved Rockcliffe-Smythe neighbourhood. Perfect for first-time home buyers or downsizers, this home is a fantastic condo alternative that offers privacy, outdoor space, and all the benefits of detached living without the condo fees. Step inside and enjoy the bright, inviting interior the entire home has been professionally painted inside and out (2025) to give it a crisp, modern feel. The main floor features brand-new flooring and a functional, open-concept layout that flows beautifully through the living and dining spaces into a kitchen with timeless granite countertops. The two bedrooms are cozy and efficiently sized, ideal for those seeking a simplified living space. The basement bathroom has been updated and features heated floors, adding a touch of luxury. Outside, a south-facing fenced yard awaits perfect for entertaining or quiet relaxation on the deck. With no backyard neighbours, your outdoor space feels private and peaceful. A private driveway rounds out the conveniences of this low-maintenance property. You're just steps from Smythe Park with its splash pad and pool, minutes to Humber River trails and James Gardens, and a short drive to the York Recreation Centre. Plus, you're close to everyday essentials and shopping in the trendy Stockyards District, offering big-box stores, boutique shops, cafes, and restaurants everything you need is just minutes away. (id:60365)
722 - 1450 Glen Abbey Gate
Oakville, Ontario
Be the first to lease this stunning renovated 3-bedroom, 1.5-bath condo in the heart of Glen Abbey! This stunning second-floor suite offers 1,016 sq. ft. of bright, carpet-free living space, featuring a brand-new kitchen with breakfast counter, quartz countertops, two newly renovated bathrooms, new flooring, fresh paint, and modern blinds throughout. The spacious primary bedroom features a large walk-in closet and a private 2-piece ensuite, while two additional bedrooms offer flexibility for family, guests, or a home office. Enjoy added convenience with a walk-in in-suite storage room and a private balcony with an outdoor locker. One parking space is included, plus ample visitor parking. Perfectly situated within walking distance of top-rated schools, including Abbey Park High School, Pilgrim Wood Elementary, as well as Glen Abbey Rec Centre, shopping, parks, and more. Commuters will love the easy access to major highways and proximity to Bronte GO Station (just 5 minutes away). Tenant pays: hydro, internet, cable TV, and tenant insurance. (id:60365)

