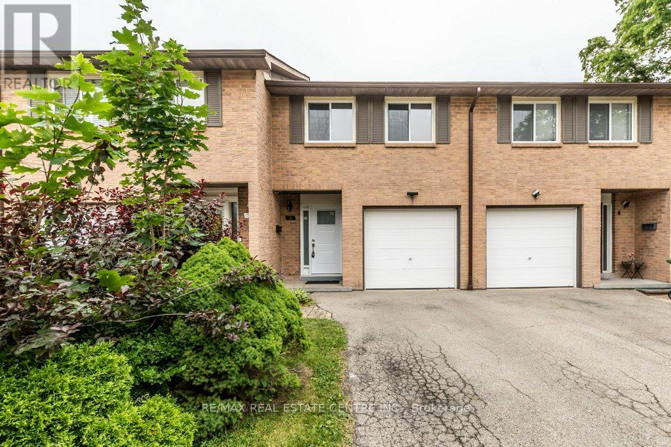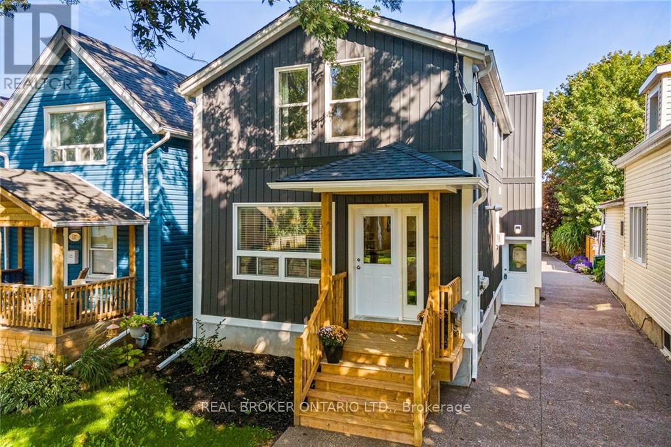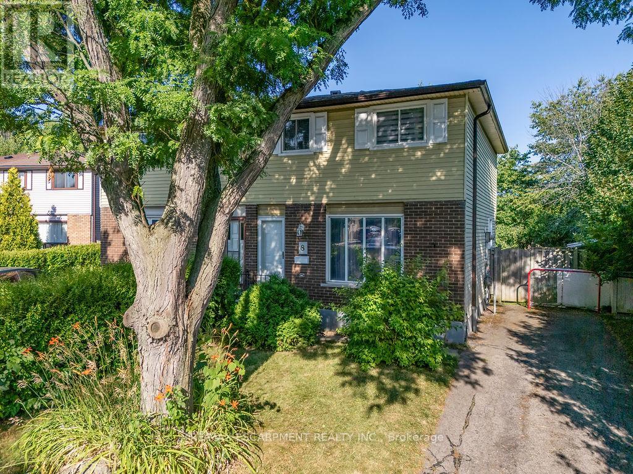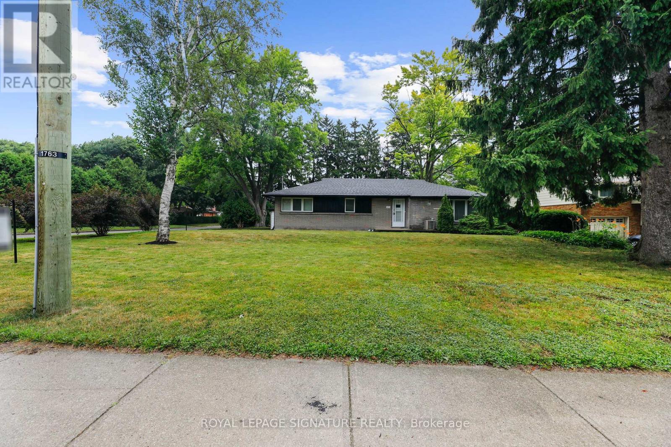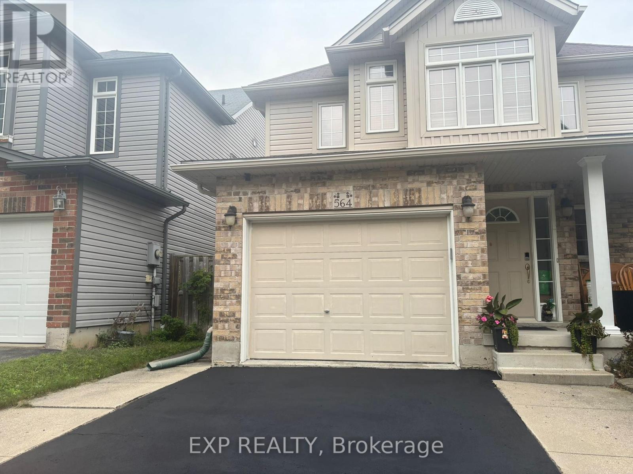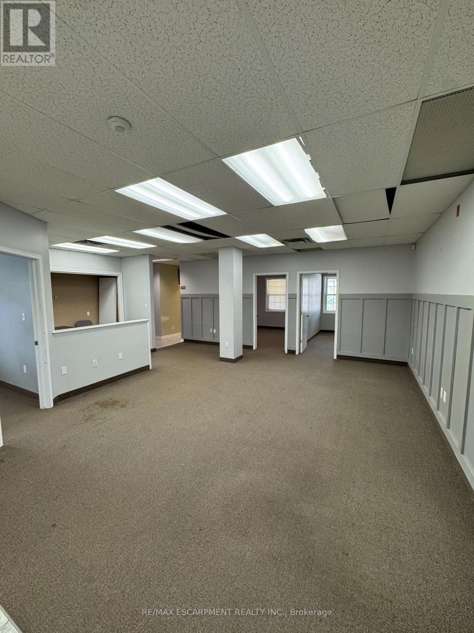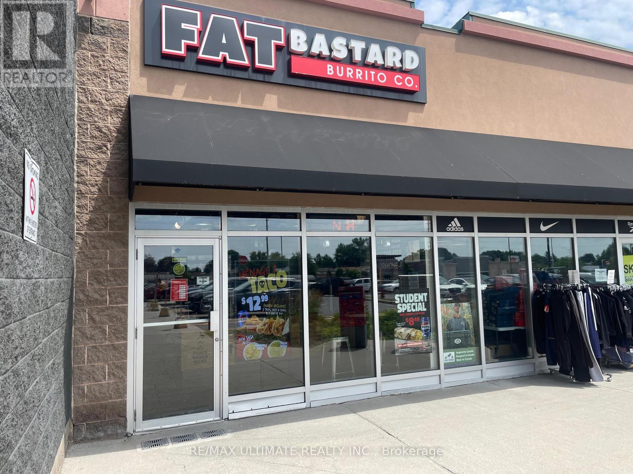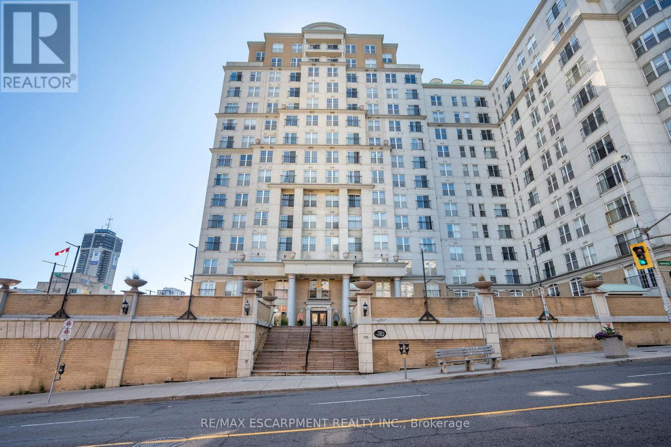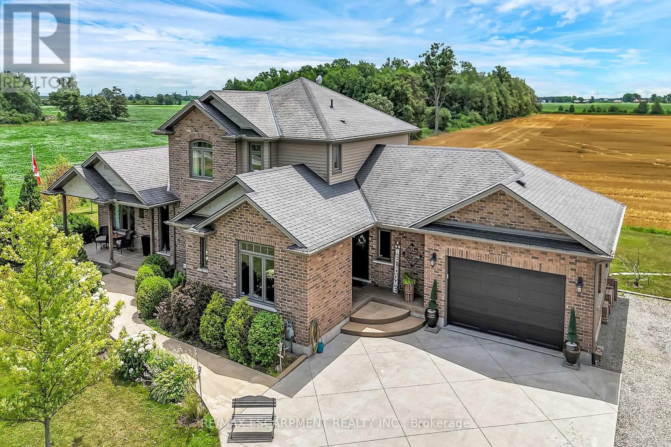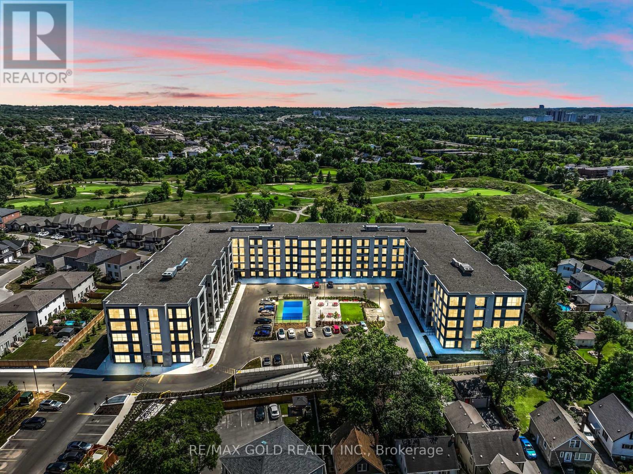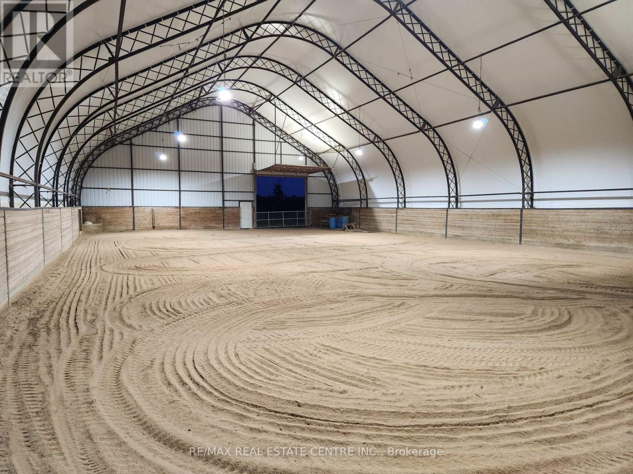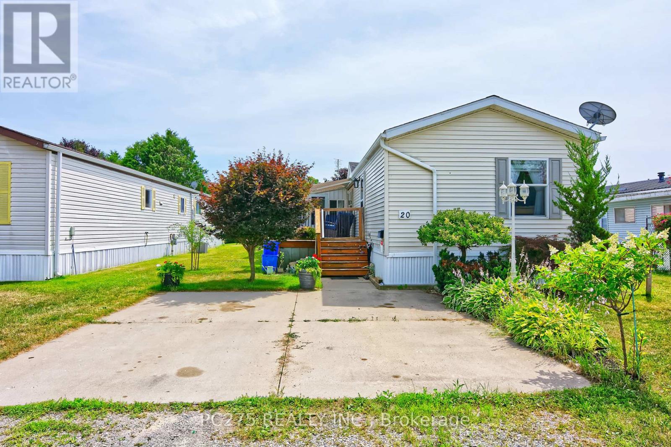3 - 66 Summercrest Drive
Hamilton, Ontario
PRIDE OF OWNERSHIP THIS 5 LEVEL BACKSLPIT 3+1 BEDROOMS, 1+1 BATHROOMS IS ALL YOU NEED. IDEALLY LOCATED IN A NICE AND QUIET NEIGHBOURHOOD CLOSE TO AMENITIES, SCHOOLS AND CHURCHES. LOTS OF UPGRADES DONE, NO RENTALS. LOWEST MAINTENANCE FEE IN HAMILTON AREA. (id:60365)
Lower - 159 Beech Street
St. Catharines, Ontario
Welcome to 159 Beech Street. This newly renovated (Dec 2021) open concept 2 bedroom basement in-law suite with separate entrance is ready for you to move in. You will not be fighting over the thermostat here as this suite does NOT share a furnace with the upstairs, just set the temperature to your liking. Enjoy the Modern and Clean 4-piece bath including HEATED floors. New kitchen with Dishwasher and floating wood shelves is a great size. You also get your own hot water heater and in-suite laundry set (neither shared with other unit). 1 year minimum lease term. Open to pets if discussed ahead of time. Great location with quick access to public transit, shopping, QEW, and a quiet neighbourhood. Parking in back potentially available. Utilities are extra. Occupants to pay hydro (Separate meter) and 30% of water/sewer bill. Avg Hydro bill is $85/month and water $40/month. There is no gas bill for this unit as no gas appliances/furnace. Virtual tour available for viewing 24/7. (id:60365)
8 Gerrick Court
Hamilton, Ontario
Prime west mountain court location. This three bedroom home has been renovated tastefully. Fully finished basement. AC & Furnace replaced in 2023. Most windows replaced between 2023-2024. Freshly painted Main & 2nd floor in July 2025. 2nd Laundry hookup available on main floor, 2 kitchens, open concept main floor, stainless steel appliances. Potential to set up for separate in-law suite. Move in ready. Quick closing available. Don't miss out on one of the most desired neighbourhoods on the west Hamilton Mountain! (id:60365)
451 Coombs Avenue
London North, Ontario
Huge Corner Lot 80.22ft x 155.39ft Steps From University Of Western. Currently Vacant. The House Is A Licensed 5 Bedroom (3 Bedroom Upper + 2 Bedroom Basement) Property. Can Be Used As A Rental Property Or Live In It Yourself And Call It Your Own Home. Basement Has A Separate Entrance From The Rear (Backyard). Furnace 2021, Roof 2020, Freshly Painted, Professionally Cleaned, Low Maintenance Replacement Windows, Detached Garage With Large Private Driveway. House Has 2 Frontages (Coombs Ave & Ford Crescent). (id:60365)
564 Woolgrass Avenue
Waterloo, Ontario
Welcome to this spacious and well-maintained two-storey detached home featuring 4 bedrooms and 4 bathrooms. Enjoy an open-concept main floor layout, a finished basement with large windows offering plenty of natural light, and a custom covered deck perfect for outdoor living.Located in a highly sought-after neighborhood, this home is within walking distance to top-rated schools including Laurel Heights Secondary School and Abraham Erb Public School. School bus service is available to Laurelwood Public School for Grades 7 & 8.Commuting is convenient with GRT Bus Route 13 offering direct access to The Boardwalk shopping centre and the University of Waterloo.Close to all amenities, parks, conservation areas, and public transit this home is perfect for families seeking comfort and convenience. (id:60365)
102 - 4100 Victoria Avenue
Lincoln, Ontario
Come check out this incredible Office space in the heart of Vineland, ON. This Unit has 3 large private offices, a massive reception area, a private restroom, and a custom Reception area! This unit would be great for a law office, accountant, drs office, chiropractor, and so much MORE! Monthly fee is inclusive of TMI, Gas and Hydro are separate! (id:60365)
1581 Greenbank Road
Ottawa, Ontario
Excellent opportunity to own a Fat Bastard Burrito franchise located in the busy Village Square Shopping Mall in Nepean, surrounded by anchor stores like Farm Boy, Pizza Hut, and Quiznos. This high-traffic location offers stable sales with low food and labour costs, making it an ideal turnkey operation for an owner-operator or investor looking to step into a well-known brand with an established customer base. Don't miss the chance to own a profitable business in a growing area. (id:60365)
612 - 135 James Street S
Hamilton, Ontario
Commuters by day, downtown dreamers by night - welcome to Suite 612 at 135 James Street South. This beautifully updated condo features two spacious bedrooms and two full bathrooms, offering 950 square feet of bright, open-concept living in the vibrant heart of downtown Hamilton. Perfectly suited for professionals and city lovers alike, this unit provides both comfort and convenience in an unbeatable location. Enjoy the added perks of in-suite laundry, a charming Juliette balcony, and generous room sizes that enhance the overall livability of the space. Whether you're unwinding after a long day or entertaining guests, this stylish condo is designed to fit your lifestyle. Discover urban living at its best - Suite 612 is ready to welcome you home. Enjoy building amenities including a 24-hour concierge, gym, and rooftop terrace with BBQ area. Just steps to the GO Station, St. Joes Hospital, trendy Augusta St restaurants, cafés, and shops, everything you need is right at your doorstep. Your next chapter starts here, in the heart of Hamilton. RSA. (id:60365)
560 Concession 11 Walpole Road
Haldimand, Ontario
Absolutely spectacular custom built brick/stone bungaloft situated proudly on 200ft x 180ft (0.83 ac) landscaped lot surrounded by endless acres of calming farm fields enjoying forest backdrop in the distant horizon - no immediate neighbors in site! Relaxing 35 min commute to Hamilton, Brantford & 403 - 10 mins southwest of Hagersville fronting on quiet paved secondary road. This 2013 built home offers 2,994sf of tastefully appointed living area, 2,502sf unspoiled 9ft high basement plus 829sf oversized double car garage incs separate basement staircase. Plank wood designed stamped concrete front landing leads to convenient side foyer ftrs entry to laundry room & garage leads to the pinnacle of this Masterpiece the World Class kitchen boasting wall to wall sea of windows positioned above granite counters flanked by gorgeous cabinetry includes uppers extending to the top of 9ft ceilings - ftrs magnificent island, hidden 9x5 walk-in pantry, stylish tile back-splash & quality SS appliances. Continues to adjacent living room showcasing stone n/g fireplace & walk-out to 315sf covered porch - segues to multi-purpose family room (former salon) w/separate walk-out, 2pc bath, desired office, grand front foyer w/8ft doors - segues to lavish primary suite introducing large WI closet & personal 4pc en-suite complete w/jacuzzi tub & heated ceramic floors. Stunning 828sf 2nd level ftrs 3 huge bedrooms, 4pc main bath & roomy hallway. Desired heated ceramic tile floors are enjoyed in kitchen, dining room, front foyer & laundry room. Incredibly sized basement level incs rough-in bath w/sewage pump already installed, huge principal rooms (easy to finish)& utility rooms housing n/g furnace equipped w/AC, HRV, sump pump, owned n/g hot water heater & 200 amp hydro. Extras - central vac, 8000g water cistern, 8x16 shed, oversized drive extends to large concrete front parking pad, 210sf interlock fire-pit & excellent functioning septic system. "Next Level" Country Living - Redefined! (id:60365)
130 - 50 Herrick Avenue
St. Catharines, Ontario
Experience elevated condo living at Unit 130 50 Herrick Ave, nestled in the heart of St. Catharines.This upgraded 2-bed, 2-bath home features a bright open layout, pot lights, laminate flooring, and a modern kitchen with quartz countertops and premium appliances. The spacious primary suite offers a walk-in closet, ensuite bath, and golf course views.Enjoy a private wraparound patio and yard, plus access to top-tier amenities: gym, media room, pickleball court, and underground parking.Close to highways, schools, shopping, and restaurants this move-in ready gem offers comfort, convenience, and style. *For Showings* Buzzer code is unit number (130 Or search for the owners name - Hamna Javaid) (id:60365)
1892 Centre Road
Hamilton, Ontario
Luxury equestrian property for lease in Flamborough, Ontario, available September 1, 2025. Just 30 minutes from Guelph, Hamilton, and Milton, and 45 minutes from the GTA, this 6-acre facility is perfect for trainers or boarding operations. It features 5 paddocks with 2 shade structures, no mud, and 4 water troughs. The barn includes 5 stables, 2 shared spots, a hay room, a heated tack room, 2 storage rooms, and a washing area with hot/cold water. Train year-round in the 105 x 64 covered arena with professional footing and LED lighting. Manure storage is on-site. The property supports up to 14 horses (7 indoor, 7 outdoor) and offers 10 parking spots. No on-site accommodation; the owner resides on the property. Lease for $2,200/month plus hydro (metered for barn complex). Minimum 12-month lease. Located with easy highway access, it is ideal for clinics or private use. Zoned for equestrian purposes. (id:60365)
20 - 11981 Plank Road
Bayham, Ontario
Welcome to 20 Linden Blvd in The Meadows. A sought-after 55+ adult lifestyle community just minutes from Tillsonburg. This spacious, well-maintained 3-bedroom, 2-bathroom home is one of the largest models available, offering over 1,200 sq.ft. of comfortable, low-maintenance living. Enjoy a bright, open-concept layout with vaulted ceilings, an oversized eat-in kitchen, generous storage, and a sunny front porch perfect for your morning coffee. The layout includes a primary suite with ensuite bath and walk-in closet, plus two additional bedrooms ideal for guests, hobbies, or a home office. A unique 3-season sunroom offers peaceful relaxation, while the landscaped garden lot and shed provide outdoor comfort and convenience without the upkeep of a full-sized home. Located in one of the regions best-managed communities -- with friendly neighbours, scenic green space, and easy access to shopping, services, and the beaches of Port Burwell -- this home is perfect for downsizers, retirees, or those seeking a welcoming, turnkey lifestyle. Monthly lot fee ($517.71 + $35.37 water test) covers site rental, water, snow plowing, garbage pickup, park management, and common area maintenance, ensuring a hassle-free living experience. (id:60365)

