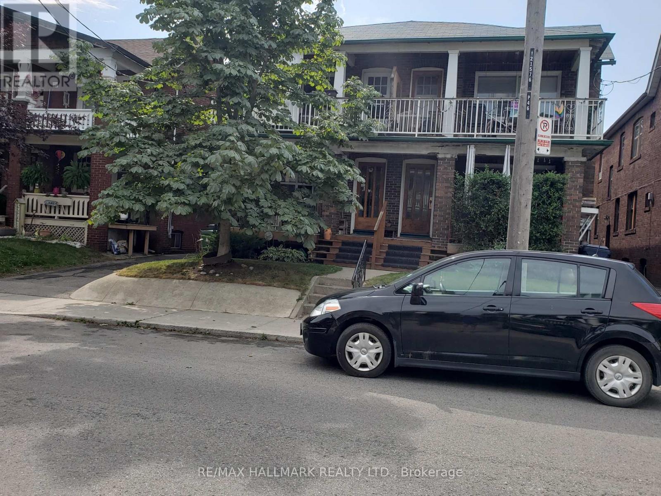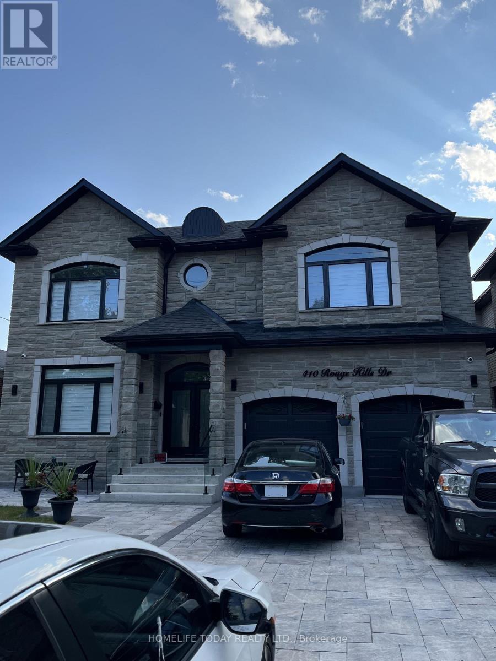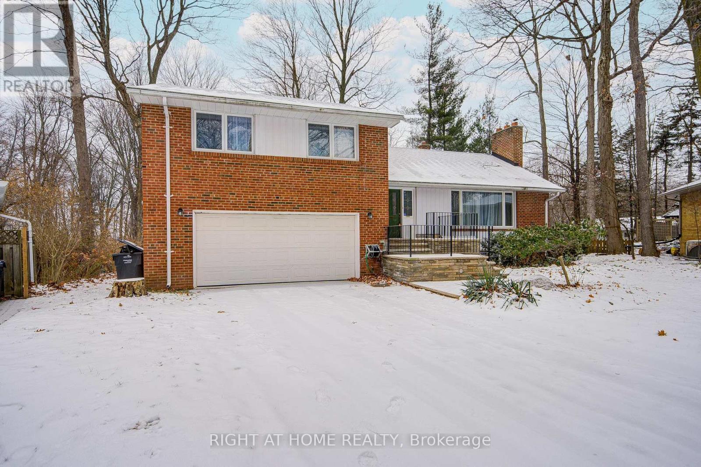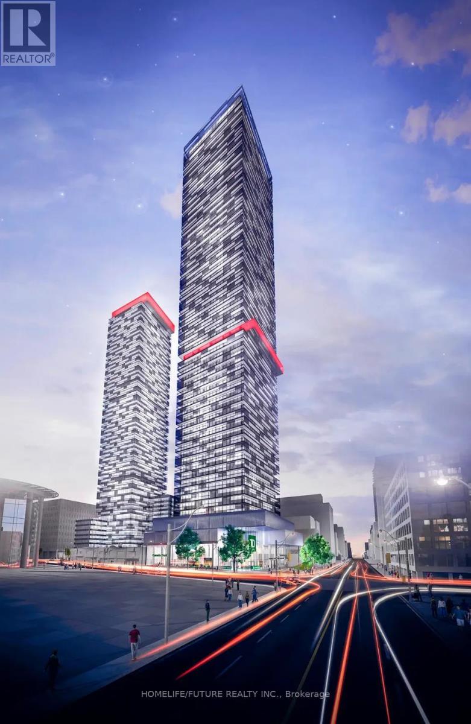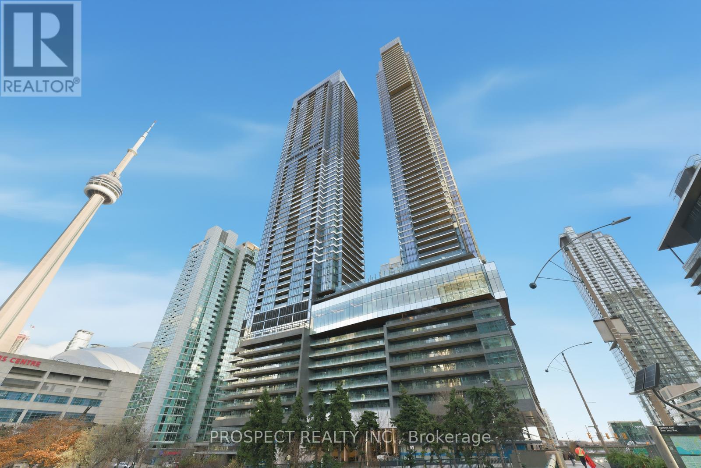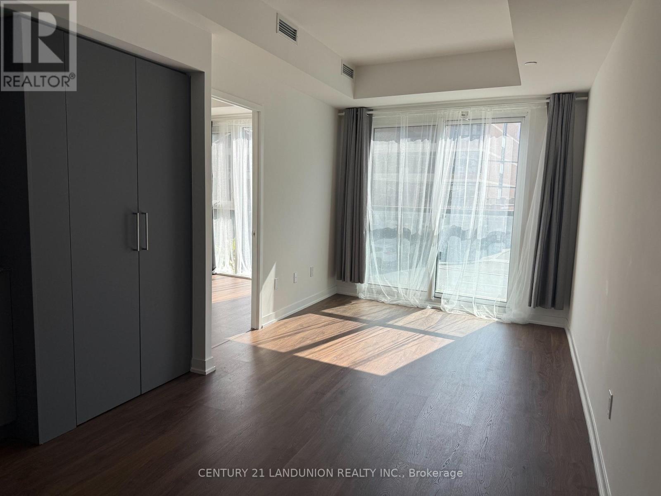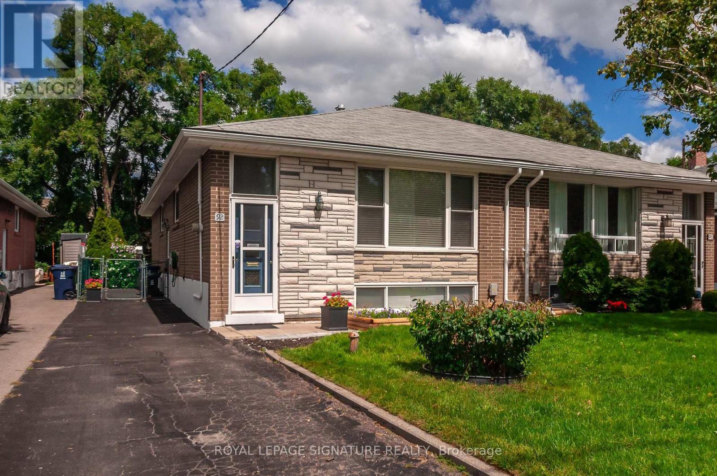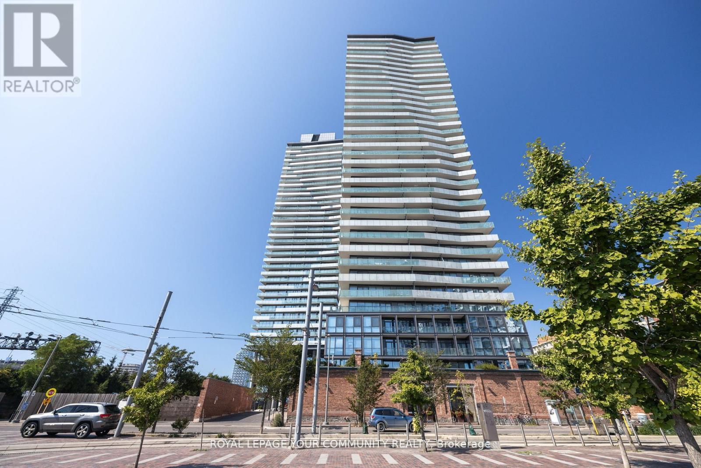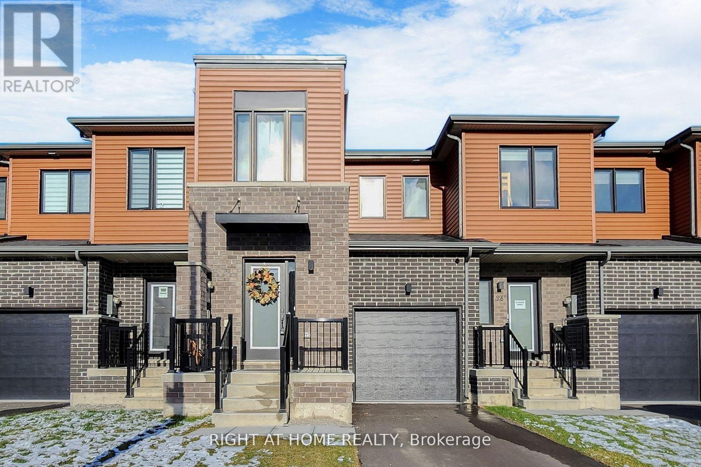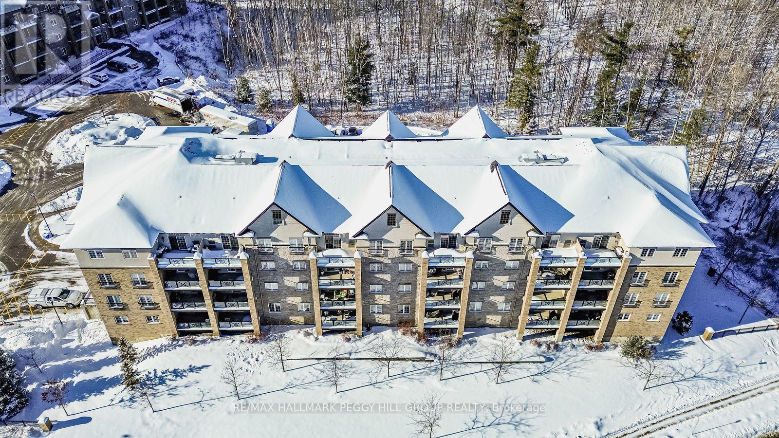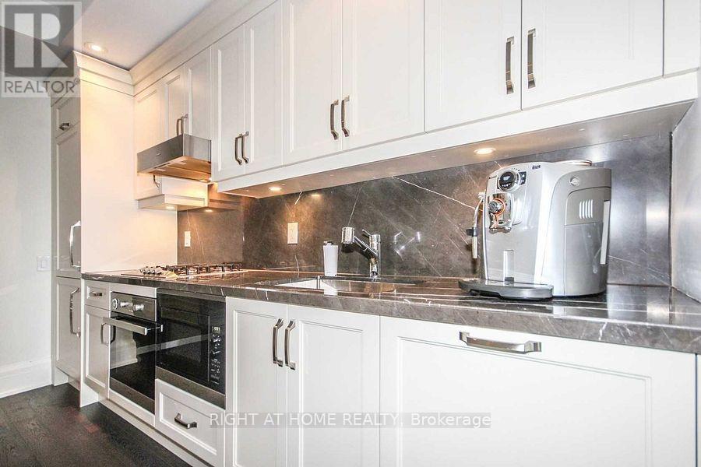44 Scarboro Beach Main Boulevard
Toronto, Ontario
Just seconds away from the shimmering lake, this spacious 2 bedroom, 1-bathroom apartment with an ensuite laundry is a true gem. Meticulously maintained, it offers a comfortable living space perfect for relaxation and enjoyment. The location provides easy access to a variety of amenities that enhance anyone's lifestyle, including convenient transit options, highly regarded schools, and beautiful parks. Enjoy leisurely walks along the boardwalk and access to a vibrant shopping and dining scene featuring a diverse selection of restaurants, cafes, and boutique shops. This apartment is well-suited for individuals seeking a balance of comfort and the advantages of urban living. The Tenant pays for hydro (heat and water are included) $100 for parking. (id:60365)
Bsmt - 410 Rouge Hills Drive
Toronto, Ontario
Very Big And Bright 3 Bedroom And 1 Bathroom pot lighted Basement, Located In A Very Desirable, Quiet And Prestigious Neighborhood, Close To Schools, University, College, Library, Waterfront, lake, 401, go train, and Shopping Plazas. (id:60365)
1445 Ryan Place
Mississauga, Ontario
Huge Treed Lot With Direct Access To Conservation Area !!! Gorgeous 4+1 Bedroom Sidesplit On A Quiet Cul De Sac With Breathtaking Views Of Private Ravine.Great Neighborhood. Endless Possibilities Come With This Character Home. Potential Of In-Law Suite With Above Grade Windows & Separate Entrance. Dining Room With Walk-Out To Backyard Oasis. Double Garage & Extra Long Driveway. This Property Must Been Seen To Be Appreciated. (id:60365)
4312 - 8 Eglinton Avenue E
Toronto, Ontario
Luxury E Condo, 9 Ft Ceiling, 1 Bedroom + Den, 620 Sqft With 100 Sqft Balcony, Den Can Be Used As 2nd Bedroom With Sliding Door. South Exposure, High End Integrated Energy Efficient European Appliances, Direct Access To Yonge/Eglinton Subway Station, Walk To Shopping Centres, Movie Theatre, Restaurants, And Entertainment Within Minutes. Swimming Pool, Gym, Party Lounge, Yoga Studio, Etc. (id:60365)
933 - 3 Concord Cityplace Way
Toronto, Ontario
Welcome to 933 - 3 Concord CityPlace, a brand new luxury residence in the vibrant heart of downtown Toronto. Be the very first to live in this beautifully designed suite, offering modern comfort, elevated finishes, and an unbeatable urban lifestyle steps from everything the city has to offer.This bright and intelligently laid-out unit features floor-to-ceiling windows, sleek contemporary flooring, and a spacious open-concept living area perfect for relaxing or entertaining. It has a massive heated terrace for entertaining on summer, spring or fall nights. The gourmet designer kitchen comes equipped with premium integrated appliances, quartz countertops, and ample storage, making everyday living effortless and stylish. The 2 bedrooms offers generous closet space and serene city views, while the spa-inspired bathroom is finished with modern fixtures and hotel-level detailing.Enjoy access to world-class building amenities, including a fully equipped fitness centre, co-working spaces, an elegant party lounge, 24-hour concierge, and beautifully curated outdoor areas with skating rink. Located in one of Toronto's most connected neighbourhoods, you are just minutes from the waterfront, Union Station, Rogers Centre, CN Tower, Financial District, top restaurants, parks, and all major transit lines.This is an exceptional opportunity to live in Toronto's newest landmark community-perfect for professionals seeking style, convenience, and a true downtown lifestyle. Required with all applications: Full Equifax credit report, completed rental application, and landlord references. Tenant is responsible for utilities. (id:60365)
207 - 500 Wilson Avenue
Toronto, Ontario
Don't miss This 1+1 bedroom with 2 full size bathroom unit in Clanton Park. over 600sq.ft unit with a wonderful layout. The Den can be used as an office or a second bedroom. South View bring the nature sun light everyday~ Party room, Study area, Board room, Gym, Yoga room ready to use. You must be enjoy the green outdoor lounge areas with BBQs. Step to Subway Station, 5 minutes to Hwy 401, Yorkdale Mall & More! Close To Parks, Shopping Mall, Restaurants & Transit. You must love it. book a showing now! (id:60365)
92 Fortrose Crescent
Toronto, Ontario
The Entire House For Lease! Welcome To Your New Home. Spacious ,Light Filled 3+1 Bedroom Home In Great Condition. 2 Full Baths & A Finished Basement With A Family Room, A Bedroom,& Even An Office/ Study Area. Fantastic City Location Close To Everything You Need: TTC Only A 2 Minute Walk From Home, Great Schools& Park Nearby. Very Easy Access To Shopping, & Major Hyws. Hardwood Floors, Eat In Kitchen, Finished Basement & Rear Patio Overlooking Private Garden. Solid, Triple A Tenant Only. Must Submit The Following By Email Prior To Sending Offer Thank You: Rental Application W/ Photo ID, Employment Letter &2 Pay Stubs, Strong, Full Credit Report. No Guarantors, No Pets, No Smokers. Tenant Responsible For Grass Cutting & Snow Removal Of Driveway &Sidewalk In Front of House . Landlord to Provide Lawn Mower & Shovels. (id:60365)
705 - 390 Cherry Street
Toronto, Ontario
ABSOLUTELY PRICED TO SELL TODAY!!FABULOUS TWO Bedroom Two Bath Condo in the Gooderham Building in the Heart of the Distillery District; a pedestrian only area with quaint cobblestone streets, once home to the Gooderham Whisky Distillery. Renown for the chic indie restaurants, bars and boutiques as well as the sculptures, art galleries and local theatres, this is THE PLACE TO LIVE and it is only a few km from the heart of the Financial District. Christmas is on the horizon along with Toronto Christmas Market celebrated annually at your doorstep. Light pours through the Ceiling to Floor Windows in Every room (except the baths!!) of this Large END UNIT (784') Enjoy the Expansive unobstructed City views from the Wrap around porch or look down on the pedestrians ambling through the Distillery District shops. Great Split bedroom floorplan with ample space for separate living and dining areas. Or, add an island for more versatile daily living options. AGGRESSIVELY PRICED TO SELL TODAY! Quick closing so you can be home for the Holidays! (id:60365)
501 - 85 East Liberty Street
Toronto, Ontario
Stunning Liberty Village suite offering 1,067 sq ft of stylish living space across 2 bedrooms plus a versatile den with a sliding barn-board door, easily used as a 3rd bedroom. Features include a kitchen breakfast bar, a full dining room ideal for hosting, a generous walk-in closet, and exceptional walkability with TTC and neighbourhood amenities just steps away. A rare blend of comfort, space, and urban convenience-won't last! (id:60365)
98 Fairlane Avenue
Barrie, Ontario
Beautiful Sun Filled Bright Open Concept Layout 1291 Sq Feet Unit 2 Story, 3 Bed, 3 Bath, Townhouse Modern Kitchen With Granite Counter, Direct Entry From Garage, Brand New Appliances, Master Bedroom 4 Piece Ensuite, Laundry On Second Floor, Basement Is Unfinished With Large Window, Just Minutes Away From Go Transit, Waterfront, Shopping, Schools, Hwy, Downtown Barrie .Short or Long Term Rent, Fully Furnished Option Is Available. (id:60365)
402 - 40 Ferndale Drive S
Barrie, Ontario
RARE TOP-FLOOR CORNER PENTHOUSE OFFERING SUN-FILLED LIVING, MODERN COMFORTS, & NATURE AT YOUR DOORSTEP IN DESIRABLE ARDAGH! Welcome to this top-floor corner penthouse in the desirable Ardagh neighbourhood, celebrated for its peaceful atmosphere and everyday convenience. Just steps to public transit, schools, parks, and dining, and only minutes to downtown Barrie, you'll love being close to shopping, entertainment, Centennial Beach, shoreline trails, waterfront parks, and the Allandale GO Station for an easy commute. Set across from Bear Creek Eco Park and backed by forest, this home offers a serene natural backdrop. Inside, oversized windows fill the open-concept living and dining areas with light, while the adjoining kitchen keeps you connected to the heart of the home. Step out to your private balcony and enjoy the fresh air, or retreat to the spacious primary suite with its walk-in closet and 4-piece ensuite. Two additional bedrooms and a 3-piece bath add space for family, roommates, guests, or a home office. Everyday living is made simple with in-suite laundry, a secure underground parking space, and a dedicated storage locker. Building amenities such as a party room, playground, visitor parking, and inviting outdoor spaces for relaxation and gatherings add to the appeal of this exceptional home. Penthouse living with everyday convenience and nature at your doorstep - this #HomeToStay is ready to impress! (id:60365)
306 - 181 Davenport Road
Toronto, Ontario
Welcome To This Fabulous 2Br Suite, Crafted With High-End Luxurious Finishes In Prestigious Yorkville. Unprecedented Attention To Details. Enjoy 9Ft. Ceilings, Led Pot Lights, Hrdw Floors Throughout. Sheff's Kitchen With Custom Cameo Cabinetry, High-End B/I Appliances, Balcony Overlooking Ramsden Park, Steps To Bay St. & Rosedale Subway Station, Yorkville World-Class Shopping, Dining & Entertainment.Executive unit for Executive Tenants!!! (id:60365)

