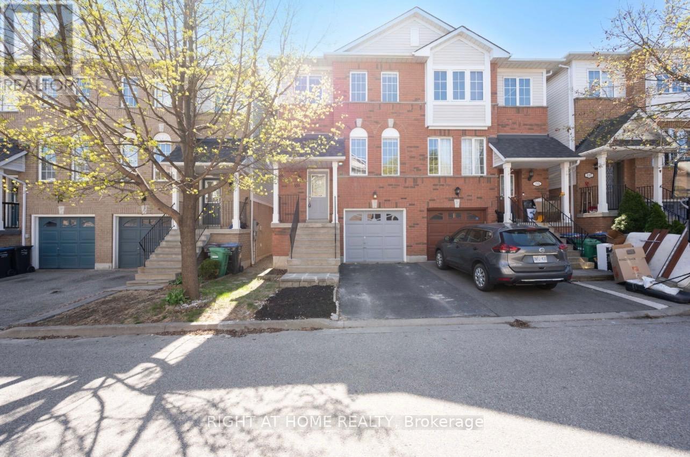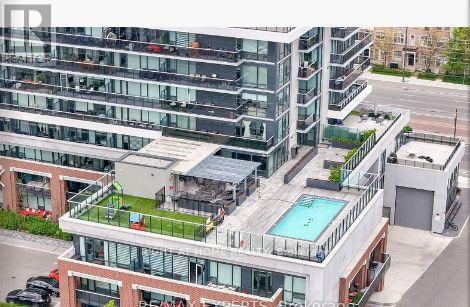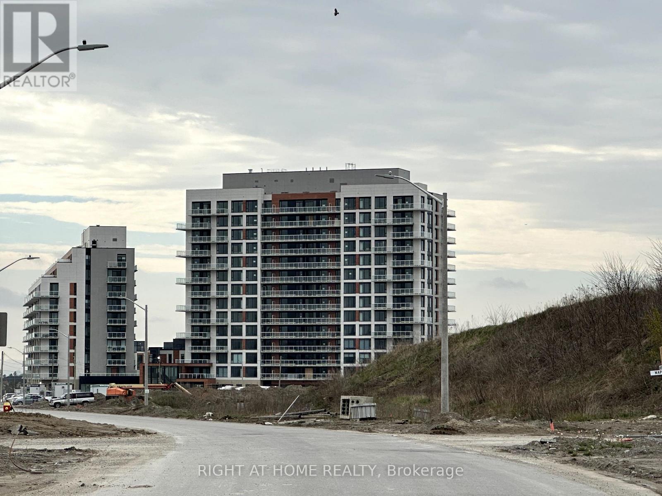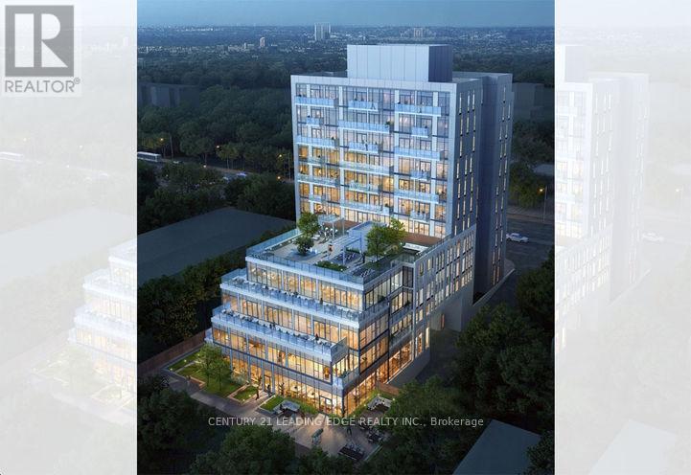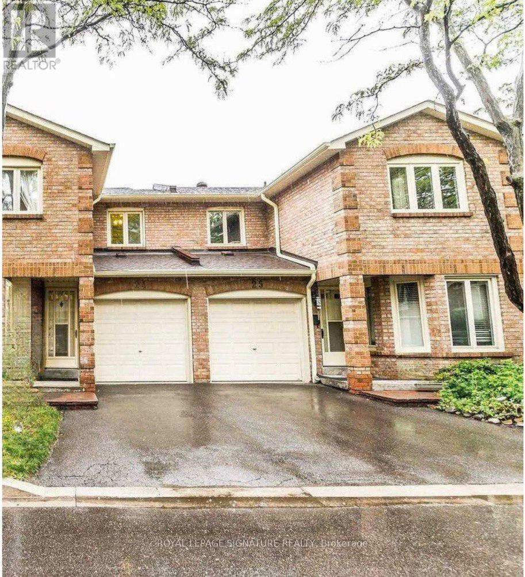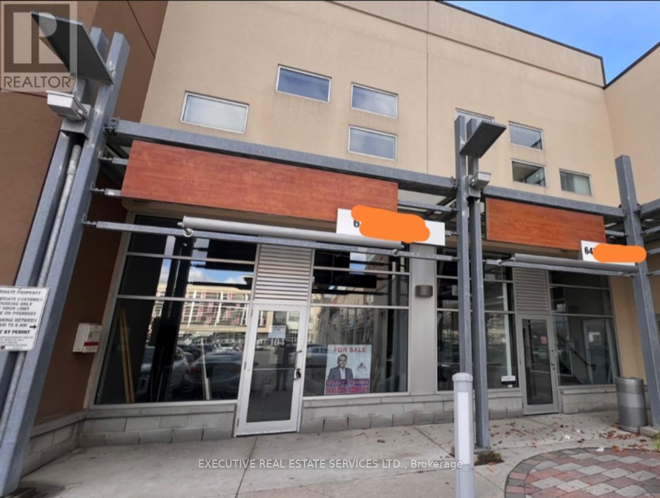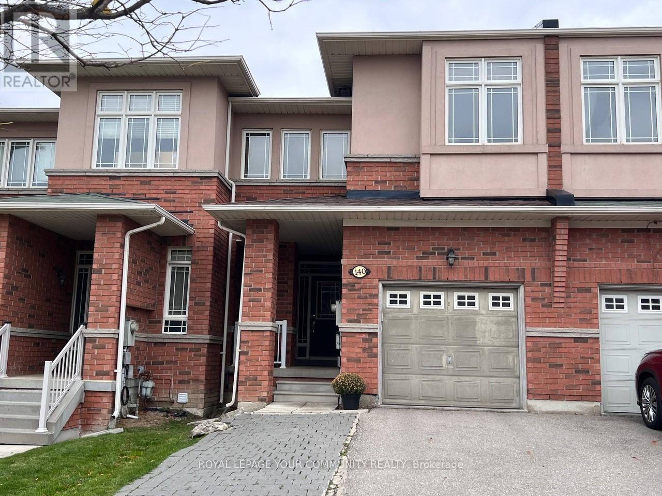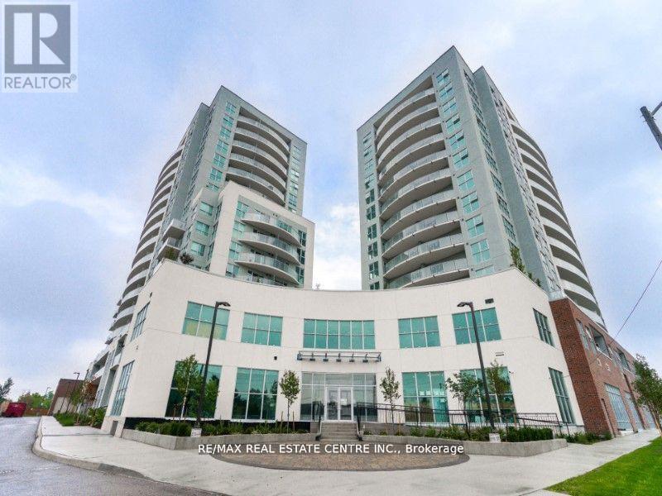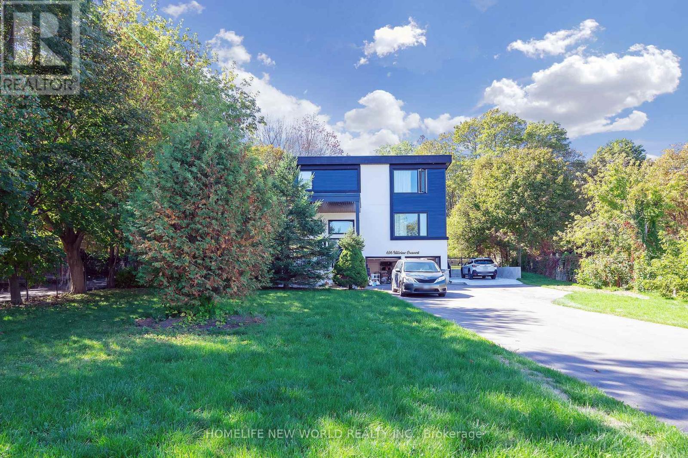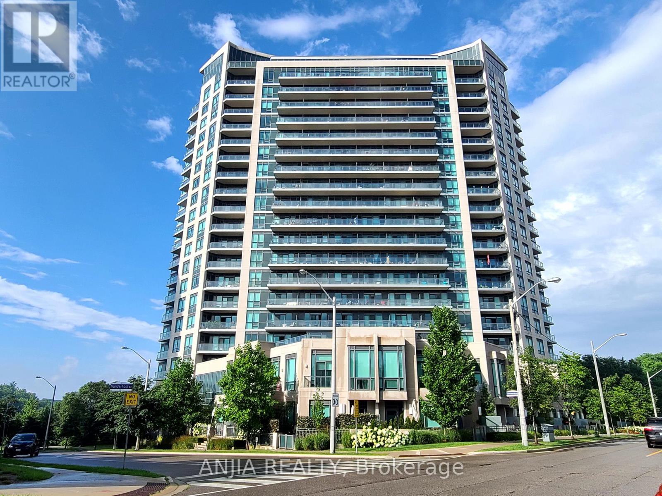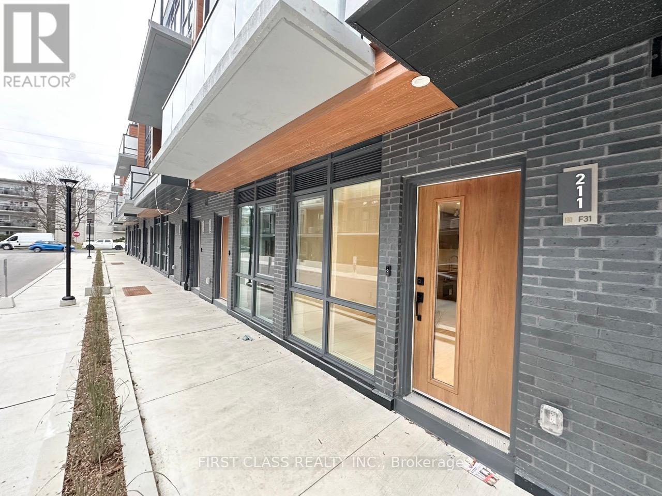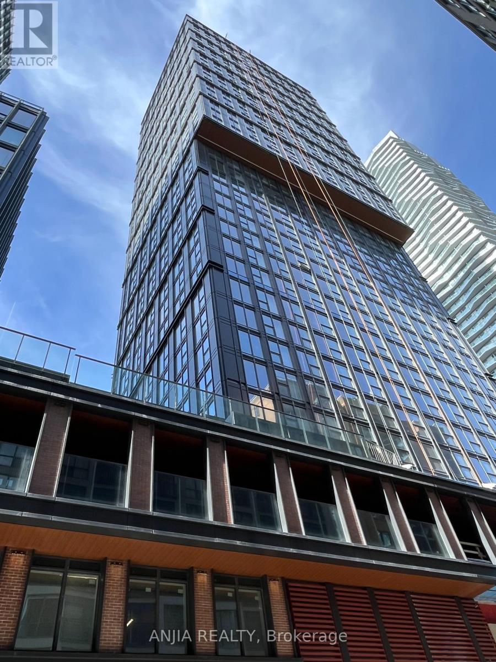155 - 1480 Britannia Road W
Mississauga, Ontario
Excellent Location for a good size semi detached condominium in Mississauga in excelent condition. 3 specious bedrooms, primary bedroom with 4pc in suit and large walk in closet. Large kitchen with an island and breakfast area.Garage accesses to the house. Open concept living space. Grocery stores and public transit across the street. Family quite neighborhood. Only main and Upper Floor, with One Parking Spot (id:60365)
609 - 4800 Highway 7 Road
Vaughan, Ontario
A CHIC URBAN , LOW-RISE CONDO @ AVENUE ON 7! Sunny SOUTH Facing Views...Best FloorPlan 2 Bedroom Plus 1.5 Bathrooms With Underground Parking & Locker. 649 Sq.Ft Plus 100 Sq.Ft Balcony . Walk-Out To Your Full Width Balcony. Upscale & Tasteful Finishes ..Carpet Free! Flooded With Natural Daylight...Floor To Ceiling & Wall To Wall Windows In LivingRoom & Primary Bedroom. Beautiful Wall To Wall Glass Shower Ensuite Off Primary Bedroom .Modern Upgraded Euro Kitchen. Feels Like A Brand New Condo...Squeaky Clean! .Fantastic Location Near Pine Valley Away From The Density Of Condos On Highway 7 , Yet Enjoy 24Hr Bus Route To Vaughan City Centre, Metro Subway. Enjoy Luxury Amenities....Chic Lounge, Stylish Terrace with OutDoor Salt Water Rooftop Pool, Sauna, Gym, Party Room, BBQ Area, Billiard Room & Unique RoofTop Playground For Kids With Turf! One Of Vaughan's trendiest Communities with Unmatched Convenience and Easy Access to 3 Major Highways, Great Shops and Restaurants. Only 40 Minutes By Subway To Downtown Toronto Plus Easy Access To Pearson Airport. Show Anytime. No Notice Necessary! Available Now! (id:60365)
528 - 2 David Eyer Road
Richmond Hill, Ontario
Excellent Location! Welcome to Elgin East Condos, where modern living meets convenience. This stunning 2-bedroom, 2-bath residence offers 795 sq. ft. of functional living space plus a 69 sq. ft. open balcony for your outdoor enjoyment. Step inside to a bright, open-concept layout featuring split bedrooms for added privacy, soaring 9-ft ceilings, and sleek laminate flooring throughout. Perfectly situated near shopping centres, Costco, Home Depot, Richmond Green Secondary School, Richmond Green Sports Centre & Park, restaurants, and Hwy 404. Includes 1 parking space and 1 locker for your convenience. (id:60365)
213 - 4569 Kingston Road
Toronto, Ontario
Be the first to live in this brand new 1-bedroom + den condo offering a great layout and contemporary finishes throughout. The bright, open layout includes a modern kitchen with stainless-steel appliances, a comfortable living area, and a well-sized bedroom. The den provides the ideal setup for remote work or extra storage. Close to transit, grocery stores, cafés, and daily conveniences. (id:60365)
25 - 5020 Delaware Drive
Mississauga, Ontario
Location, Location , Location , Fully Renovated ,Bright and Spacious Townhome Located in High Demand Area , Perfectly Situated in the Heart of Mississauga ,Hurontario & Eglington . This Stunning 3+1 Bedroom Townhome Features a Fantastic Floor Plan with Plenty of Space to entertain Family & Friends .Close to Square One, Top Rated Retardants , Major Highways 401, 403,407, 410 & QEW. Steps away from Public Transit Kipling Station , Sheridan College and Airport. Walking Distance to Oceans Supermarket , Restaurants , Public Transit, Schools, Community Center. A Well Managed intimate Community Based Complex With Dedicated Children Playground and Visitor Parking. Maintenance Fees include: Snow Removal, Landscaping Window Cleaning ,Roof Repair, Windows Repair Condo Insurance and all Exterior Structural Repair. Heat Pump Heater Installed in (2024) , High Efficiency Furnace and Humidifier Installed in(2024) , all Equipment are Owned not Rented, First & Second Floor changed (2022) ,Kitchen Renovated (2022) ,Basement New Bath (2025) , Heavy Duty Dryer new (2025) ,Roof Replacement(2023) ,Attic Insulation (2024). Walk to parks, community centers ,and enjoy the benefits of the upcoming Hurontario LTR (id:60365)
104 - 1065 Canadian Place
Mississauga, Ontario
Fully licensed café/lounge for sale in a prime Mississauga location, offering exceptional visibility with two entrances, abundant parking, and quick access to Highways 401, 403, and 410 and steps to Mississauga transit, TTC and minutes to Square one. The unit could be set up as a stylish coffee and shisha lounge with a gaming area on the second level, and comes with PS5, TVs, chairs, tables, modern interior that can be customized to suit your concept. All permits are completed. This versatile, high-exposure commercial space is ideal for a café, lounge, gaming spot, dessert shop, juice bar, medical or dental clinic, wellness practice, or professional office. A rare turnkey opportunity in a thriving corridor. (id:60365)
140 Mistywood Crescent
Vaughan, Ontario
Beautifully upgraded and sun-filled home in one of Thornhill's most desirable communities. Features an open-concept layout with walk-out to a private backyard deck, perfect for relaxing or entertaining. The modern kitchen offers stainless steel appliances, custom backsplash, quartz couters, and an inviting eat-in area. Rich hardwood floors flow throughout, complemented by a dark oak staircase with runner. The impressive family room showcases a soaring vaulted ceiling and large picture window, filling the space with natural light. Professionally finished basement includes a spacious recreation area with pot lights, bedroom/office, 3-piece bath, and a large laundry room with storage. Close to top-ranking schools, beautiful parks, shopping, fine dining, and major highways (Hwy 7, 400 & 407). This home combines elegance, confort, and convenience-ideal for modern family living in Thornhill Woods. (id:60365)
509 - 2150 Lawrence Avenue E
Toronto, Ontario
Beautiful and spacious 2-bedroom and 2-bathroom condo, prime location of Birch mount Rd & Lawrence Ave E area! Close to public transit and minutes to downtown toronto. Large windows, stainless steel appliances, ensuite laundry, & 1 parking. Indoor pool,& 24 hrs concierge! Minutes from Highway 401 & DVP, uot Scarborough & Centennial College. Surrounded by restaurants & cafes are steps away. Vibrant neighbourhood. (id:60365)
696 Hillview Crescent
Pickering, Ontario
Brand New, Legal 1 Bedroom Apartment In Pickering's Desirable Westshore Community with Separate Entrance ! Pot-Lights ,Ensuite Laundry , 2 Driveway Parking. Quiet, Friendly And Child Safe Residential Neighbourhood. Excellent For Families & Young Professionals. Minutes From The 401, Go Station. Beach & Parks . Including All Utilities (Heat, Water and Hydro) No Pets/Non-Smoker. (id:60365)
1214 - 160 Vanderhoof Avenue
Toronto, Ontario
Luxurious Aspen Ridge condo, desirable corner unit with breathtaking view from north to south. 859Sf + 75Sf balcony. Good split bedroom layout, functional centre island and granite countertop, modern open concept kitchen. Sun-filled unit with large windows, stainless steels appliances. Laminate floors thru-out, spacious living room overlooking green hillside. Convenient location, only steps to TTC and Crosstown LRT Station. Shopping centers, parks, ravines, restaurants all within walking distance. High ranking schools in the area. Great security and amenities in building, indoor pool, BBQ courtyard, theater, gym, guest suites, party room, billiard room, 24Hr concierge security, underground visitor parkings. (id:60365)
211 - 65 Curlew Drive
Toronto, Ontario
Brand-new, never-lived-in two-story townhouse! 2 bedroom 2 bath, kitchen and living room on main floor, bedrooms on 2nd floor with balcony. New appliances with dishwasher and ensuite laundry. Great family friendly neighbourhood, walking distance to TTC. Building amenities include Media Room, Party Room, Gym, Rooftop Deck and Visitor Parking. BBQs allowed. Underground parking and locker are included. (id:60365)
1116 - 82 Dalhousie Street
Toronto, Ontario
One year old condo.A good chance to live in Luxury Studio in the heart of Downtown Toronto. Walking Distance from Dundas & Yonge TTC Subway Station, Eaton Center, Next to Toronto Metropolitan University (Ryerson), George Brown College, 24 hrs Concierge, Grocery Store, Exclusive large Gym, Outdoor Lounge, Private Study Room, Rogers 1.5 Gigabite Speed Internet Included. (id:60365)

