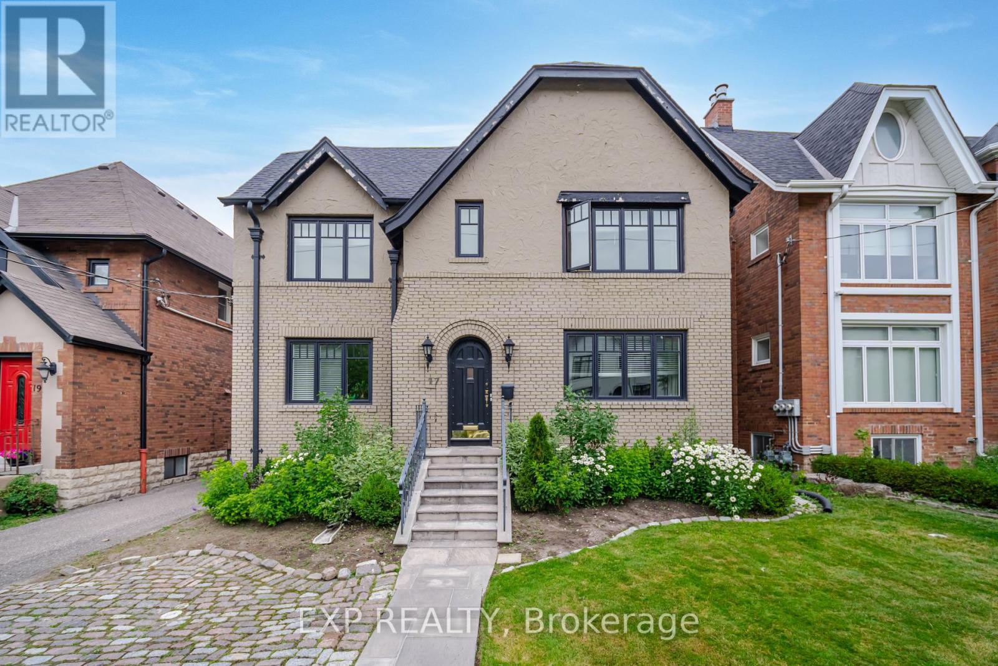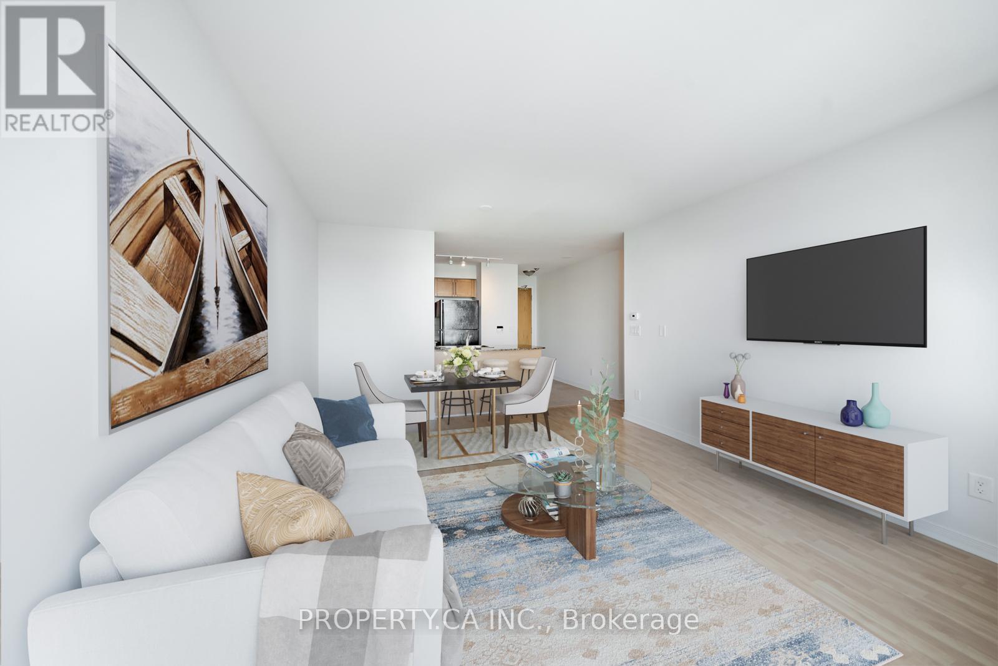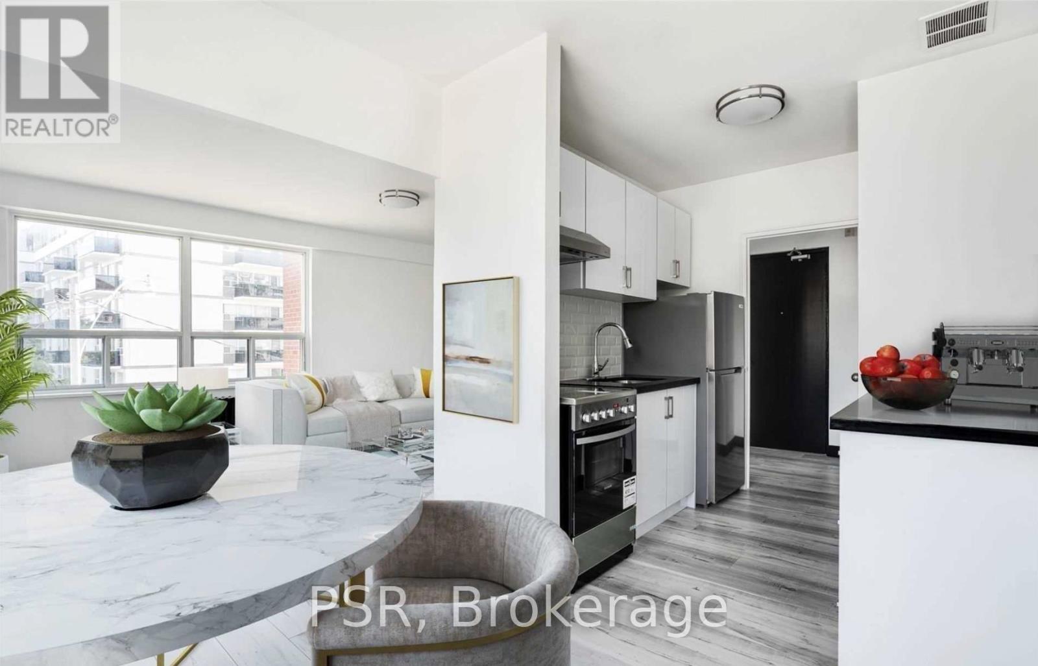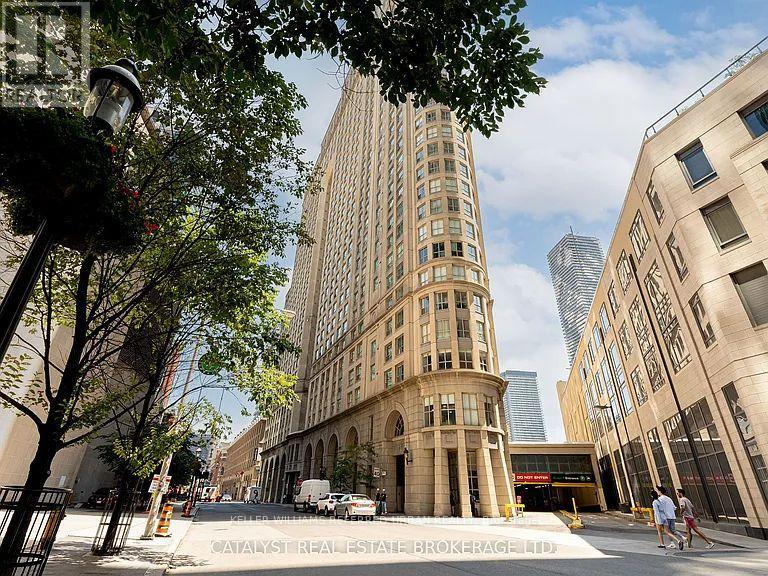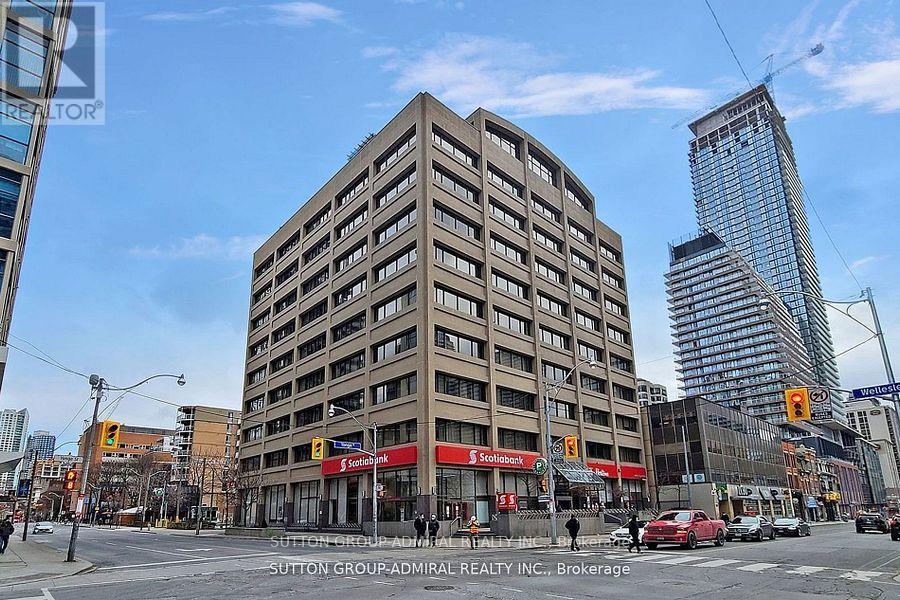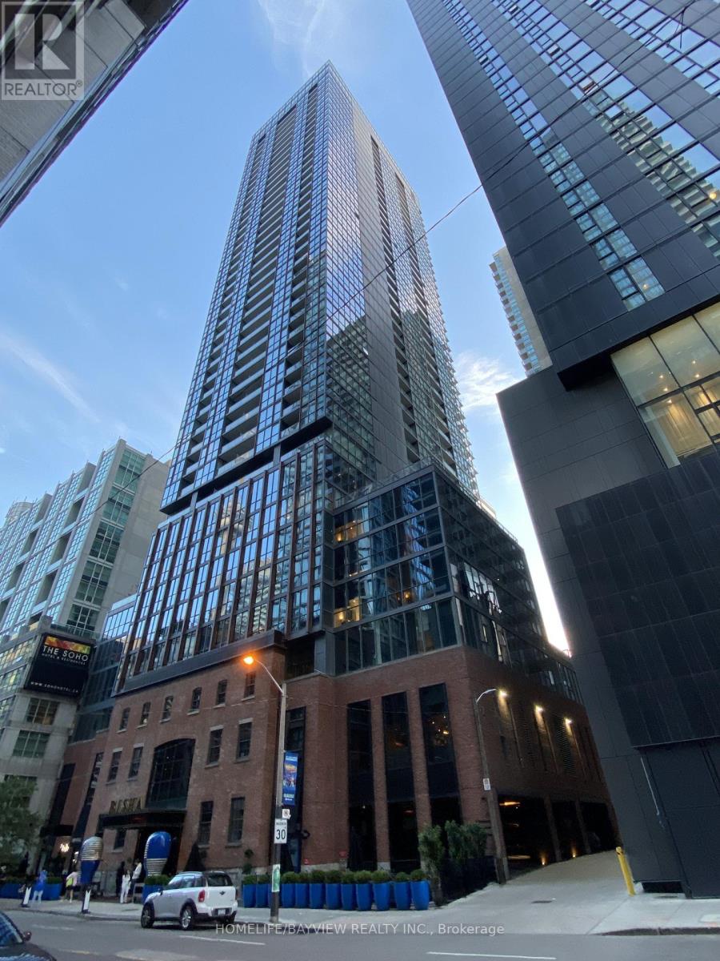Basement - 17 Highbourne Road
Toronto, Ontario
Spacious and bright 1-bed, 1-bath basement apartment located on a quiet, tree-lined street inTorontos sought-after Forest Hill neighborhood. Enjoy easy access to TTC, Forest Hill Villageshops and cafes, plus top-rated schools like Upper Canada College and Bishop Strachan. Comes with one outdoor parking space perfect for professionals or students looking for comfort and convenience in a prime location. (id:60365)
Ph03 - 5508 Yonge Street
Toronto, Ontario
Discover the ultimate in city living with this beautiful 1-bedroom, 1-bath penthouse perched high above it all. Located in one of the most sought-after neighbourhoods, this bright and airy suite offers open-concept living with floor-to-ceiling windows framing breathtaking views.Step out onto your expansive balcony, accessible from both the living area and the bedroom , the perfect spot to unwind under the skyline. The spacious bedroom features a large closet with custom built-ins for effortless organization. Ideally situated just steps from Finch Station, with quick access to the 401, shopping, dining, and all the city has to offer. Opportunities like this don't come often experience penthouse living at its finest! (id:60365)
3103 - 17 Bathurst Street
Toronto, Ontario
Welcome to your sun-filled lakeview one-bedroom condo in downtown Toronto! This stylish unit features a spacious bedroom with a large closet, a modern kitchen with built-in appliances, and a sleek four-piece bathroom with in-suite laundry. The building offers fantastic amenities, including 24/7 concierge, pools, gym, sauna, BBQ terrace, private theater, and more. Enjoy stunning lake views from your private 90 sq ft balcony. Steps from streetcars, restaurants, shops, and more. One parking & One locker is included (id:60365)
509 - 600 Eglinton Avenue W
Toronto, Ontario
Beautifully Renovated Suite - Located Steps From Forest Hill! Spacious, 1 Bedroom + Den Suite With Functional Floor Plan Boasts Like-New Laminate Flooring & Quality Finishes Throughout. Open Concept Living Area Offers Ample Natrual Light. Modern Kitchen Has Full-Sized, Stainless Steel Appliances & Stone Countertops. Large Private Balcony Off of The Living Room. Seasonally Provide A/C Unit, All Window Coverings [Roller Blinds] Included. Tenant To Pay Hydro. Pay-Per-Use Insite Laundry Room On Lower Level. Building Is Centrally Located - Steps To TTC & Future LRT Stations With Some Of The Cities Best Shops, Schools, Grocers, Parks, Cafes & Restaurants All Within A Stones Throw. (id:60365)
2410 - 25 The Esplanade
Toronto, Ontario
Very popular floor plan; 823 sq. ft. unit with great city skyline view, 1 bedroom + den/bedroom. Open kitchen overlooking dining/living rms. Renovated 4 pc. bathroom w/separate shower stall. Iconic 25 The Esplanade, situated within short walk to the St Lawrence Market, outdoor cafes, restaurants, Entertainment, Financial and Distillery districts. Great place to live, great community activities, 3 minutes walk to the famous Berczy park and quick access to main highways. Priced for a quick sale at ***$776.43 per sq. ft.*** (id:60365)
1412 - 150 Fairview Mall Drive
Toronto, Ontario
Bright Sunny South facing, 1 plus den Luxury Condos, Excellent Location For Student And Work Commute, 9Ft Ceiling, Laminate Floor. Walk To Fairview Mall, Library, Movie Theater, T&T Grocery, 5 Mins To Don Mills Subway And TTC, 1 Min To Hwy 401/404. Great Amenities Include: Gym, Yoga Room. Parking Included. Big Walk-Out balcony! In-Suite Laundry! (id:60365)
915 - 555 Yonge Street
Toronto, Ontario
Location, Close To Subway, Stores, And All Amenities. Renovated, White Model Counters, Newer Bathroom With Stand-Up Shower. All Newer Flooring. Beautiful Unit. (id:60365)
C - 54 Tuscarora Drive
Toronto, Ontario
Renovated lower-level 1-bedroom den unit in a quiet neighborhood, just a 4-minute walk to Victoria Park bus and 6 minutes to Finch bus. The den can be used as a second bedroom or office. Enjoy nearby Shawnee Park with tennis courts, trails, and a playground. Features a separate entrance, in-unit high-efficiency washer/dryer (exclusive-use), and 1 parking spot. Close to Seneca College, groceries, restaurants, and more. (id:60365)
Ph02 - 543 Richmond Street W
Toronto, Ontario
Penthouse Living Redefined At 543 Richmond Residences By The Pemberton Group. Perfectly Located In Torontos Dynamic Fashion District And Only Steps From The Entertainment And Financial Districts, This Sought-after Residence Blends Style, Convenience, And Elevated Amenities. Enjoy Access To A 24-hour Concierge, State-of-the-art Fitness Centre, Modern Party And Games Rooms, A Resort-style Outdoor Pool, And A Rooftop Lounge Showcasing Panoramic Views Of The City Skyline.Perched High Above The City, Suite Ph02 Offers A Rare And Spacious Layout Featuring 3 Bedrooms Plus A Den, 3 Bathrooms, And A Private Balcony With North-facing Exposure. A True Penthouse Experience Designed For Both Comfort And Sophistication. (id:60365)
1315 - 88 Blue Jays Way
Toronto, Ontario
Luxury Living at Bisha Hotel & Residences. Talk about the perfect balance of prime locale, highly coveted building and a spacious well appointed 1+den unit! Boasting 9' ceiling, floor to ceiling windows, wide layout, open concept & practical floor plan. Featuring sophisticated modern interiors & high end finishes: integrated appliances, open concept floor plan and laminate flooring t/out. Roller blinds. Amenities: Fitness Centre & Infinity pool, business centre, meeting rooms, private residents lounge & wet bar. Kost rooftop bar & lounge, Akira Back restaurant. In the hear of the action, short walk/zip across King Street car to financial district, steps to PATH. (id:60365)
1511 - 21 Widmer Street
Toronto, Ontario
Welcome To The Luxurious Cinema Tower! Large 2 Bed, 2 Bath Open Concept Unit In The Heart Of The Entertainment District. Unit Offers Modern City Living Elevated By Sleek Finishes And An Amazing Layout! Modern Kitchen W/ Integrated Appliances, Master W/ Floor To Ceiling Windows And Beautiful Ensuite, Open Living Area W/ Stunning Views Of The City That Can Also Be Enjoyed From The Expansive Balcony! Steps To TTC, Art, Entertainment & Restaurants! (id:60365)
2904 - 10 Inn On The Park Drive
Toronto, Ontario
Chateau at Auberge on The Park is a luxurious condominium residence in the heart of North York.This luxury 2-Bedrooms and 2-Bathrooms condo suite at Chateau at Auberge offers 949 square feet of open living space and 9-foot ceilings. Located on the 29th floor, enjoy your north west Leslie Park views from a spacious and private balcony. This suite comes fully equipped with energy-efficient 5-star modern appliances, integrated dishwasher, contemporary soft-close cabinetry, in-suite laundry, and floor to ceiling windows with coverings included. Parking and Locker are included. Additional charges apply for utilities: Hydro, Hot Water, Heat and Cool (id:60365)

