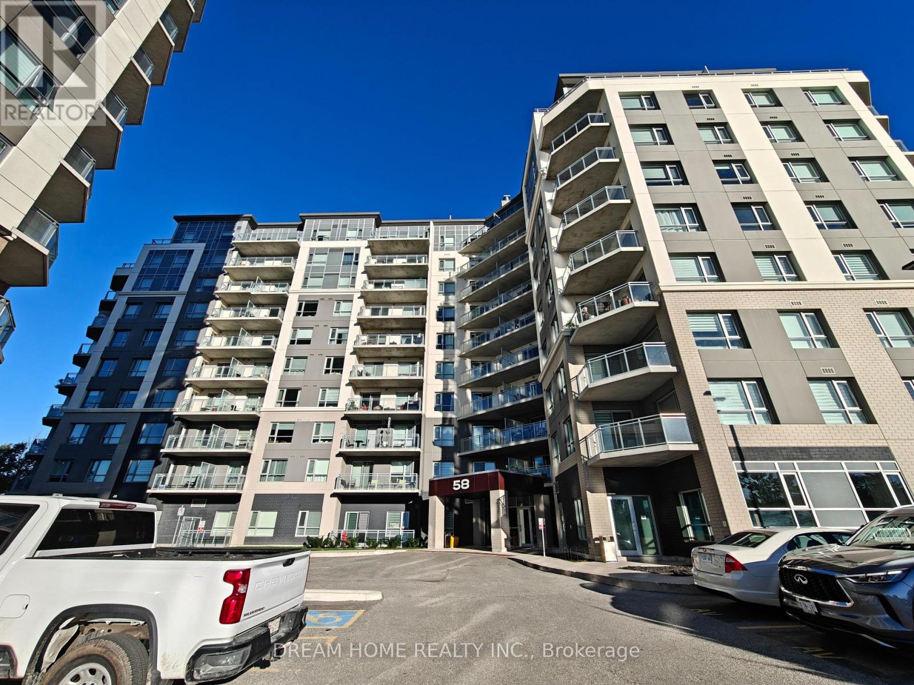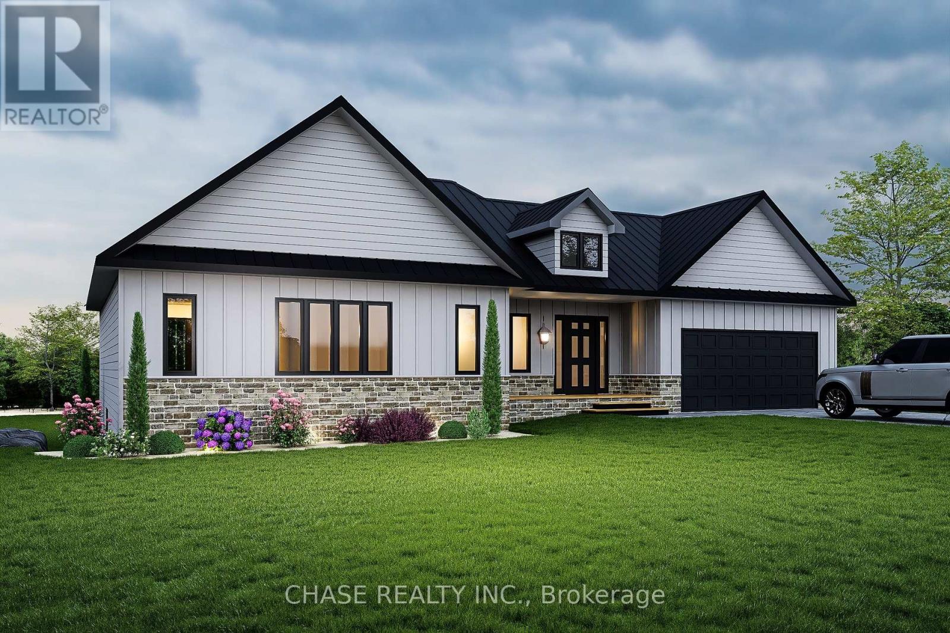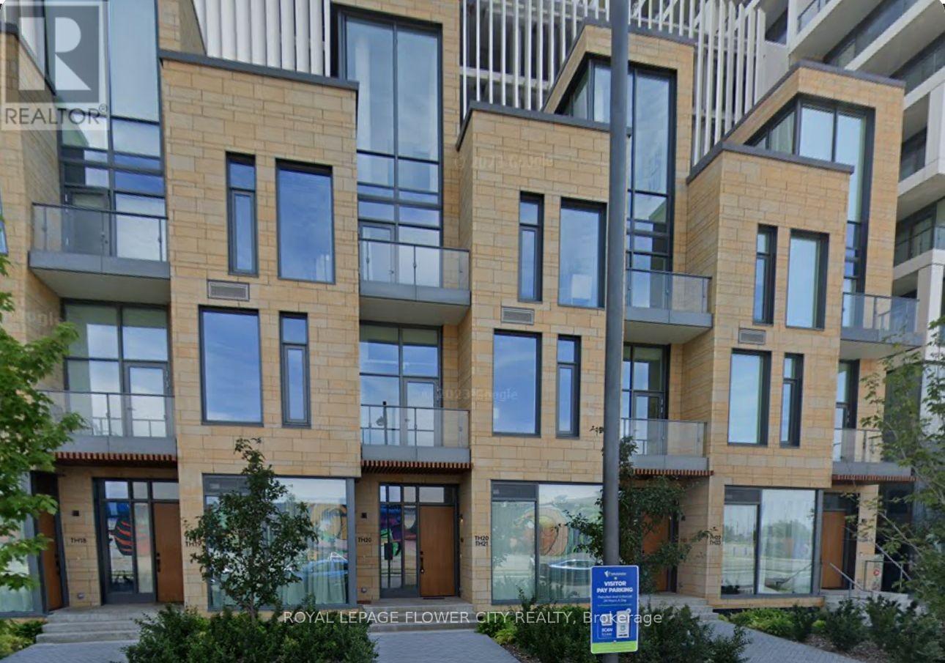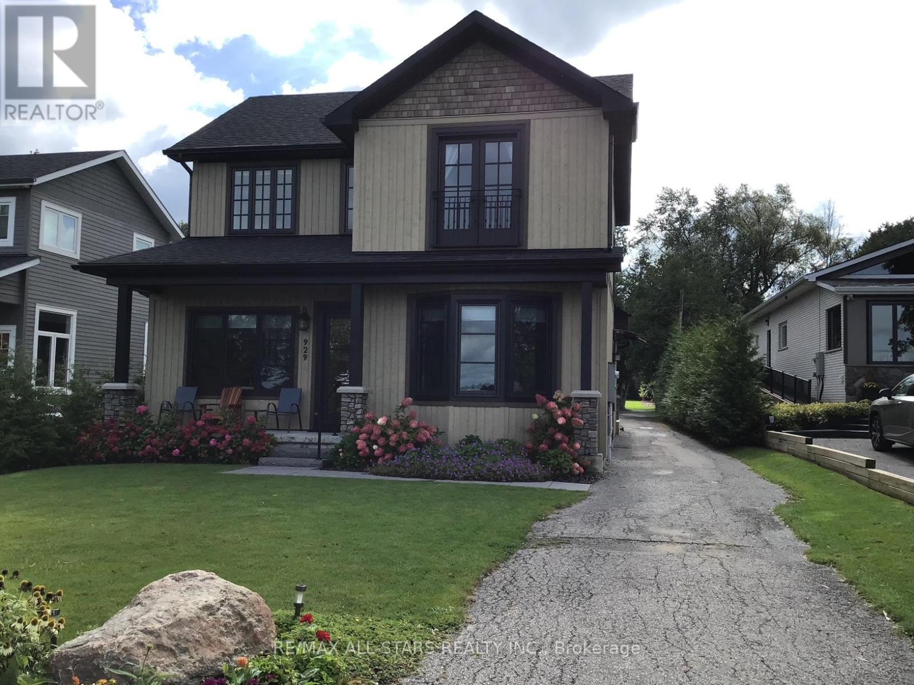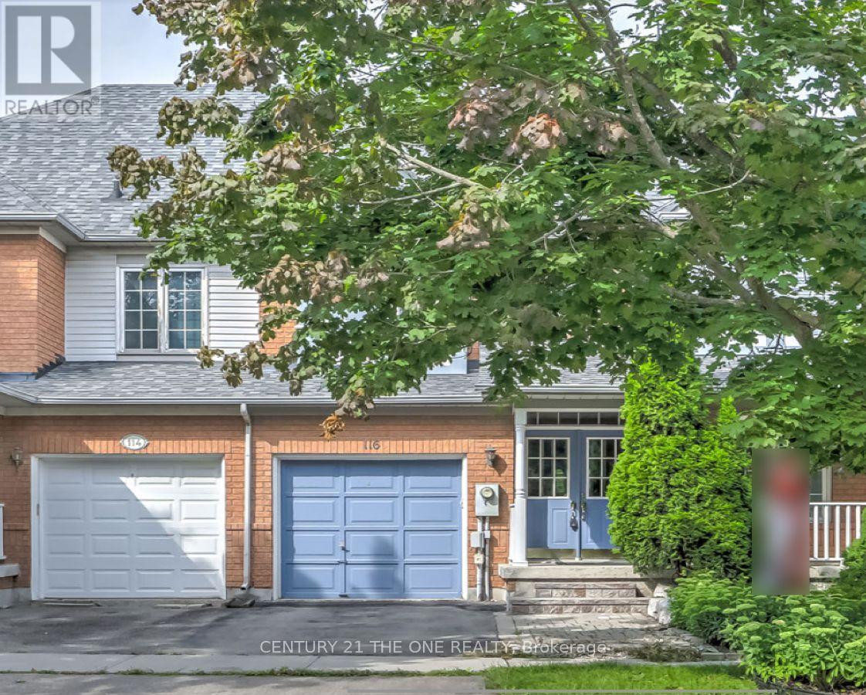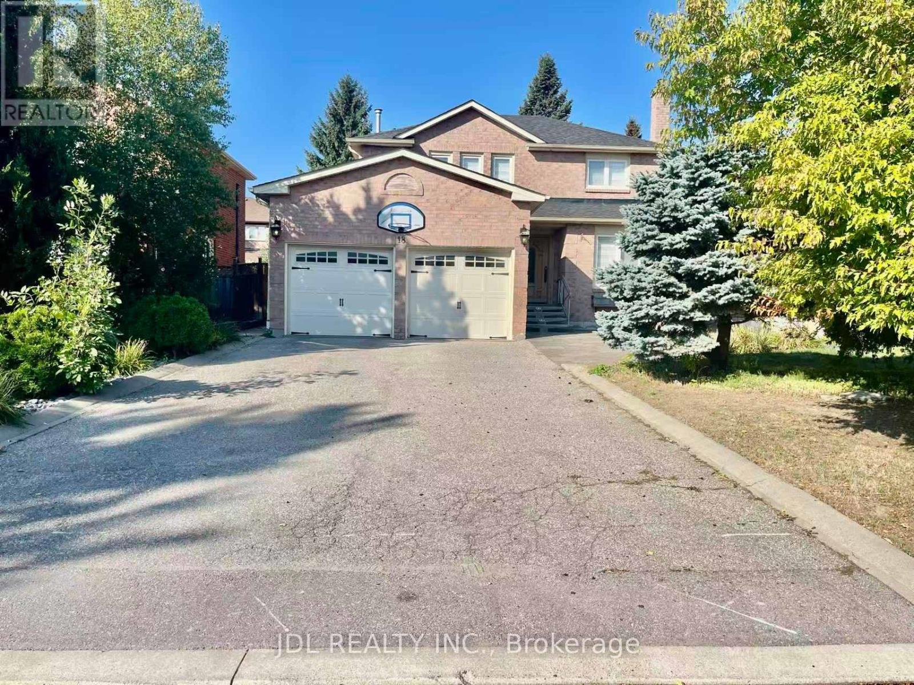1008 - 58 Lakeside Terrace
Barrie, Ontario
Located right next to Little Lake, Lakevu Condo offers the perfect blend of convenience and comfortjust minutes from Highway 400, shopping centres, hospitals, and Georgian College. This spacious 2-bedroom, 2-bathroom unit features a stunning lake view from the balcony, along with 1 underground parking space and 1 locker. Ideal for retirees, hospital staff, professionals, and students, the building also offers excellent amenities including a pet wash station, fitness centre, party room with pool table, guest suites, and a rooftop lounge. (id:60365)
438 Murray Road
Penetanguishene, Ontario
Step into this beautifully custom built, home located in one of the most desirable areas. Featuring a bright open-concept design with soaring ceilings, this home offers a perfect blend of comfort and modern elegance.mWith 2 spacious bedrooms and 2 bathrooms, its an ideal fit for first-time buyers or young families. The thoughtful layout includes in-law potential, offering flexibility for extended family or future needs. Enjoy the ease of modern living in a vibrant community, with everything you need just minutes away. A perfect place to start your next chapter. (id:60365)
308 - 112 Woodbridge Avenue
Vaughan, Ontario
Welcome to Grand Manor Condos in the heart of Old Woodbridge! Suite 308 at 112 Woodbridge Avenue offers stylish mid-rise living in one of Vaughans most desirable communities. This beautifully appointed residence features a spacious, open-concept layout with a modern kitchen, quartz countertops, and elegant finishes throughout. Designed for both comfort and functionality, the suite provides generous principal rooms, a private primary retreat with ensuite, and well-planned living space perfect for entertaining or relaxing. The boutique-style building is impeccably maintained and offers conveniences like underground parking, visitor parking, and BBQ allowances. Residents enjoy a vibrant lifestyle with Market Lane shops, cafés, and restaurants just steps away, along with nearby parks, walking trails, and community landmarks such as the Woodbridge Memorial Tower. Commuting is a breeze with YRT transit at your doorstep and major highways within minutes. Combining the charm of a small community with the ease of modern condo living, Suite 308 is the perfect opportunity to own a home in a sought-after neighbourhood that blends convenience, character, and comfort. (id:60365)
Th 20 - 7 Buttermill Avenue
Vaughan, Ontario
One-bedroom townhouse with parking available in the heart of Vaughan! Just a minutes walk from the subway station, this unit boasts soaring 11-ft smooth ceilings and a custom kitchen with high-end appliances. Ideally located in Vaughan Metropolitan Centre, steps from the TTC subway and Viva Transit. Walking distance to restaurants, shopping, banks, YMCA, Costco, Cineplex, and more. Easy commute to York University and downtown. Includes a locker, built-in fridge, cooktop, stainless steel wall oven, range hood fan, microwave, built-in dishwasher, and stacked washer & dryer. (id:60365)
1801b - 292 Verdale Crossing
Markham, Ontario
Penthouse living at galaxy square in new vibrant downtown Markham, 24 hour concierge. Fabulous open concept floor plan includes luxurious penthouse 10 FT ceilings & Large patio doors/windows providing tons of natural sunlight. Sleek & stylish upgrades thru-out. Modern gourmet kitchen w/hidden & built in appliances. Large primary bedroom w/ walk-out to oversized balcony w/unobstructed views. Separate Den, 2 bathroom & ensuite laundry complete this amazing space. Transit at your doorstep, VIA & GO. Easy highway access to hwy 407 & hwy 404, walkable to great restaurants, cafes, boutiques, shopping & entertainment. Enjoy the many amenities & outdoor spaces galaxy square offers. Includes 1 parking spot & locker. (id:60365)
18 Findhorn Crescent
Vaughan, Ontario
Elegant living in a Family-Friendly neighborhood! This stunning 3 bedroom, 3+2 bathroom detached home with a double garage (no sidewalk)combines elegance and comfort in every detail. Designed with hardwood floors throughout, a gourmet kitchen with granite counters and a custom island, crown moulding, pot lights, and interlocking from front to back. Step outside into your own private resort-style backyard featuring sparkling saltwater pool and a custom cedar solarium, perfect for entertaining or relaxing with family. Ideally located close to top schools, hospital, shopping, transit, Highways 400/407, and two GO Stations, this home offers the perfect balance of luxury and convenience. Truly a must-see property! (id:60365)
929 Lake Drive N
Georgina, Ontario
Gorgeous custom built 3.5 year old, 2500 sq ft lakefront executive 3 bedroom home with breathtaking sunset views. This home features a beautiful chefs kitchen (custom built by Baker's Kitchens) with centre island, granite counters, open concept layout, living room with fireplace and large windows allowing an abundance of natural light. 2 primary suites each with 5 pc spa-inspired luxury ensuites and walk-in closets. Convenient main floor laundry room with access to outside. Tonnes of storage space in this house. Walkout to a covered deck in the back yard and only steps from the prestigious Eastbourne Golf Course. Enjoy lakeside living all year round - boating and swimming at the sandy beach in the summer and snowmobiling and ice fishing in the winter. This immaculate property is truly one of a kind! One car garage separate entrance for storage.**EXTRAS** All applications to include credit check, and references, one year lease, 12 post dated cheques, first and last months rent. Utilities paid by tenants. (id:60365)
116 Hollandview Trail
Aurora, Ontario
Don't Miss Out!! Beautifully Freehold Townhome In One Of Aurora's Most Desirable Community. Rarely Found Extra-Wide Frontage 28.5 ft., 1826 Sq Ft Above Ground. This Home Features $$$$$ Upgrades, Including Elegant Ceramics And Gleaming Hardwood Floors. The Main Floor Boasts A Roomy Family Room Complete With A Cozy Gas Fireplace. The Open Concept Eat-In Kitchen With S/S Appliances. French Doors Extend From The Kitchen To A Deck, Overlooking Beautifully Landscaped Backyard. Three Generously Sized Bedrooms With the Master Suite Featuring A Luxurious 5-Piece Ensuite. Brand New Hardwood Flooring On Second Floor. This Property Offers A Blend Of Functional Elegance And Outdoor Charm. Walking Distance To Great Schools, Shopping, Golf Course & Some Of The Town's Best Restaurants. Easy Acess to Hwy 404. (id:60365)
18 Findhorn Crescent
Vaughan, Ontario
Elegant living in a Family-Friendly neighborhood! This stunning 3 bedroom, 3+2 bathroom detached home with a double garage (no sidewalk)combines elegance and comfort in every detail. Designed with hardwood floors throughout, a gourmet kitchen with granite counters and a custom island, crown moulding, pot lights, and interlocking from front to back. Step outside into your own private resort-style backyard featuring sparkling saltwater pool and a custom cedar solarium, perfect for entertaining or relaxing with family. Ideally located close to top schools, hospital, shopping, transit, Highways 400/407, and two GO Stations, this home offers the perfect balance of luxury and convenience. Truly a must-see property! (id:60365)
160 Leitchcroft Crescent
Markham, Ontario
Large Semi-Detached In A Great Location With Walking Distance To All Amenities And A Great Layout. Hardwood Flr Throughout. 2 Car Garage, Finished W/O Basement W/4Pc Bath. Large Family Area With Living, Dining . Spacious Kitchen W/Eat-In Breakfast Area. Walking Distance To Viva, Transit, Restaurants, Amenities & Tim Hortons. Easily Accessible To Highways. Top Schools! St. Robert CHS (IB), Doncrest PS (rating 9.2) & Thornlea Secondary School(rating 9).Tenant To Pay All Utilities (Heat, Hydro, Water ) (id:60365)
307 - 32 Clegg Road
Markham, Ontario
Fabulous Unionville Condo With Excellent Facilities In The Heart Of Markham. Spacious 1 + Den Unit With Open Concept. 9 Ft Ceiling, Granite Counter, Breakfast Bar, Den Can Be Used As 2nd Bdrm. Lots Of Amenities And Gated Security. Close To Restaurants, Groceries, Shopping, First Markham Place, Town Centre, Cineplex, Local Transit, Viva, Go Station, And Top Ranking High School. (id:60365)
24 Futura Avenue
Richmond Hill, Ontario
Welcome to 24 Futura Avenue, a stunning 5-bedroom, 5-bathroom home located in the highly desirable Rouge Woods community of Richmond Hill. This beautifully maintained property features a spacious, functional layout with abundant natural light throughout. The home boasts a double door glass entry and a modern kitchen with top-notch renovations completed last year, including updated pot lights and premium finishes.Recent upgrades include fully upgraded bathrooms as of December 2024, stunning hardwood floors, and fresh paint throughout the home. The property also features two master bedrooms for ultimate comfort and convenience. The fully finished basement provides additional versatile living space, perfect for a home office, recreation area, or guest suite.Windows were replaced in 2012, ensuring excellent insulation and energy efficiency. Situated in a top-ranking school district and just minutes from parks, trails, shopping, and major highways, this home offers exceptional comfort and convenience in one of York Region's most sought-after neighborhoods. Don't miss the opportunity to make this exceptional property your next home! (id:60365)

