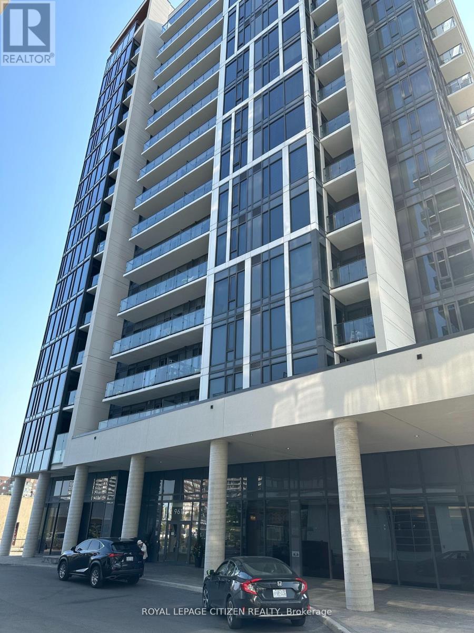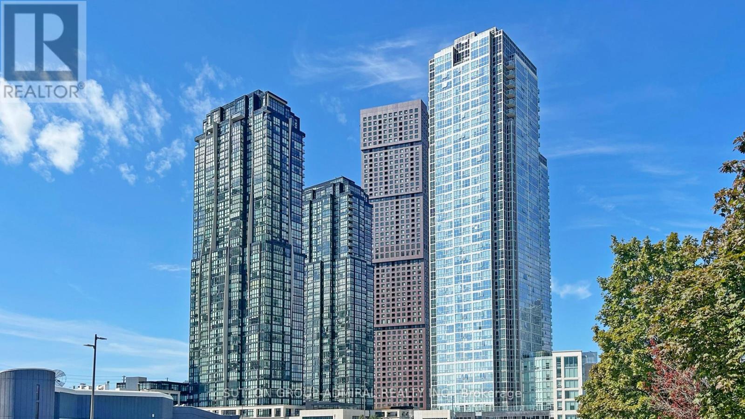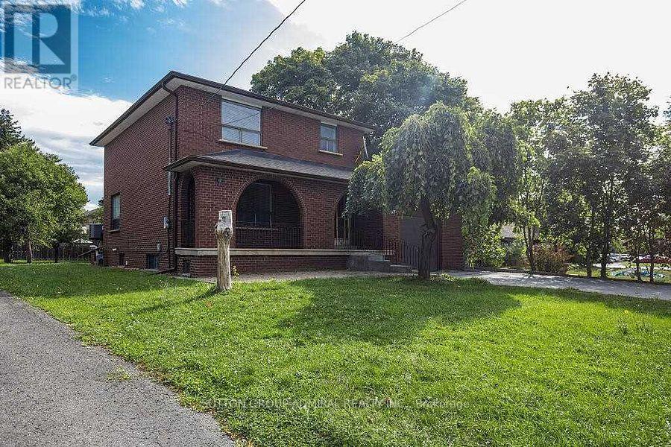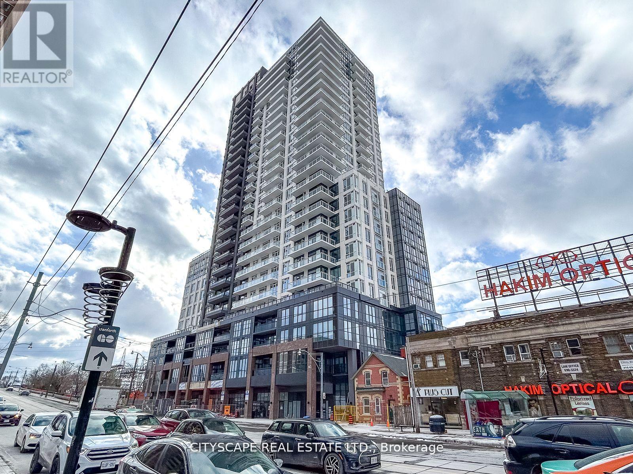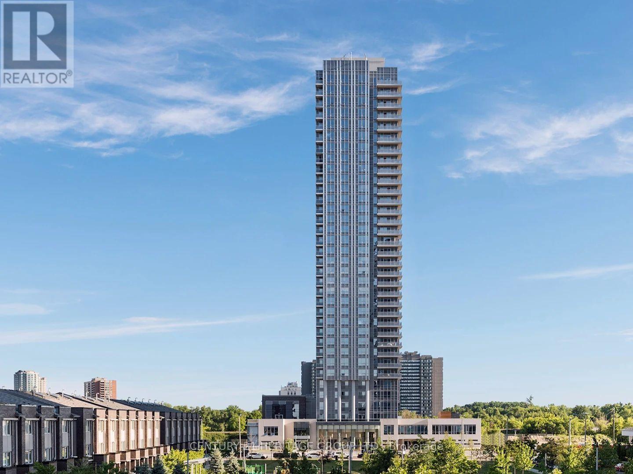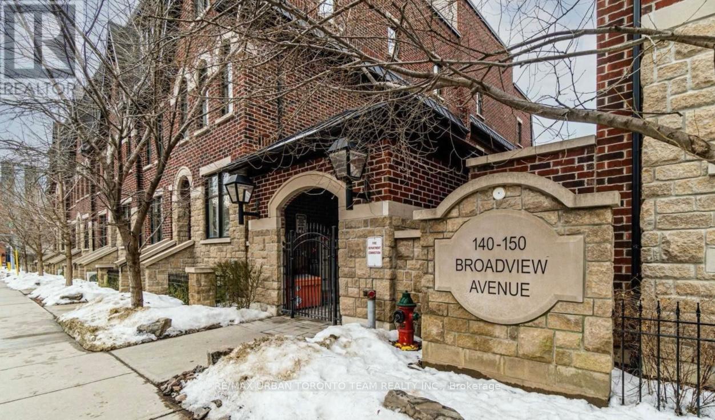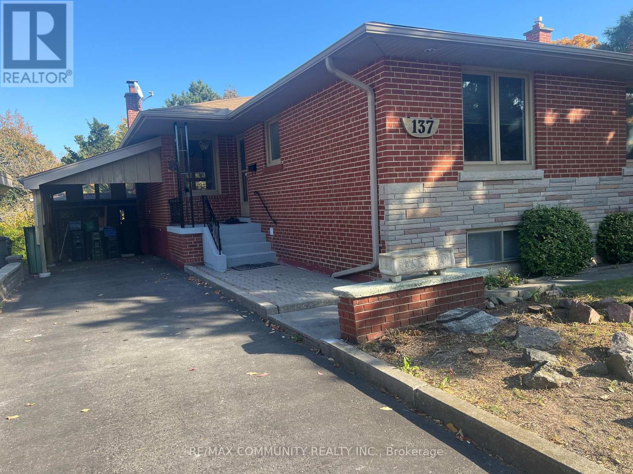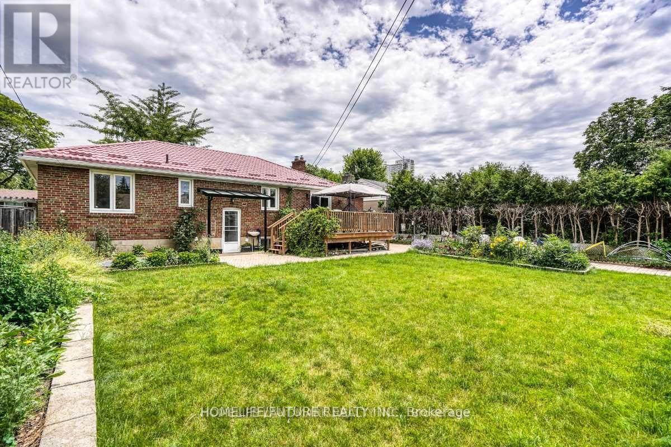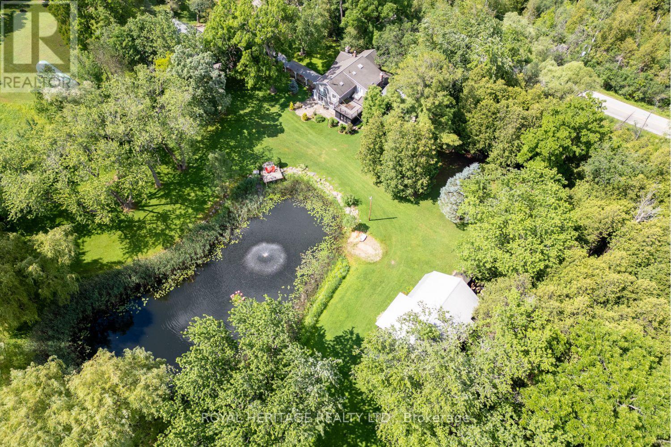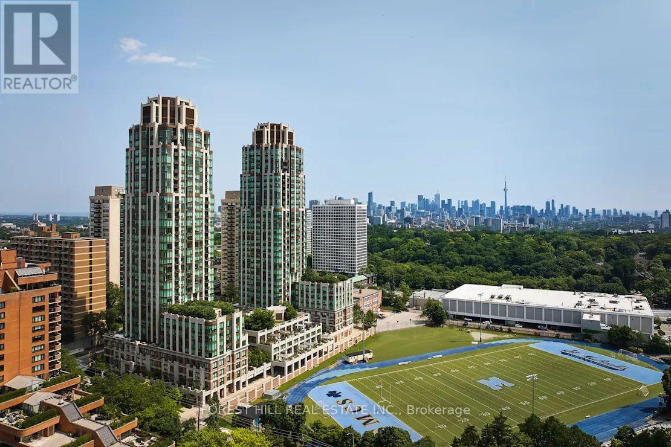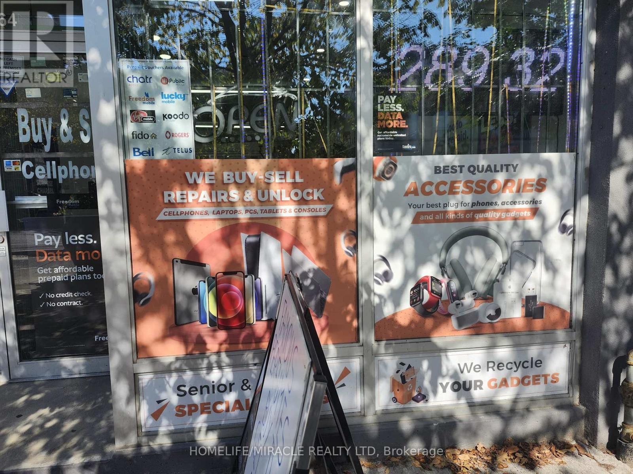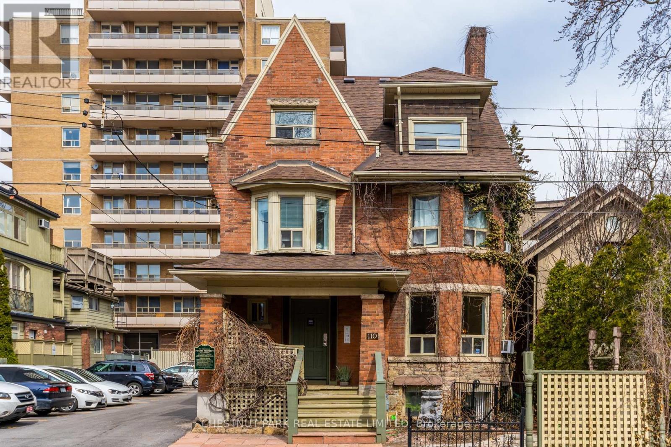1202 - 9618 Yonge Street N
Richmond Hill, Ontario
Welcome to 9618 Yonge Street #1202!! In the heart of Richmond Hill! This beautiful 1 bedroom condo has an open concept layout with a very spacious kitchen. The kitchen features upgraded stainless steel appliances, granite counters, large island, and backsplash. Spacious living area with walkout to large wraparound balcony with unobstucted southwest views. Public transit at your door. Minutes to Hillcrest mall, resturants, and close to all major highways. Parking included. (id:60365)
513 - 2910 Highway 7 Road
Vaughan, Ontario
Enjoy Urban Living At Expo II - A Stylish 1+1 Bed, 1 Bath Condo Offering Comfort, Convenience, And An Exceptional Lifestyle In The Heart Of Vaughan. This Thoughtfully Designed Unit Is Part Of A Modern Building That Boasts Approximately 20,000 Sq Ft Of Premium Amenities, Including A 24-Hour Concierge, An Indoor Pool, Fully Equipped Gym, Yoga Studio, Sauna And Change Rooms, Games Room, Party Room With Kitchen, Outdoor Patio With Bbqs, A Children's Playroom, And A Furnished Guest Suite. Offering Over 900 Sq Ft Of Living Space And Boasting Granite Countertops, Laminate Flooring, And A West-Facing Balcony Bringing In Tons Of Natural Light. Open Concept Kitchen With Integrated Stainless Steel Appliances, Sleek Dark Oak Cabinetry, And A Centre Island Complete With Additional Storage Cabinets, Double Under-Mount Sink And A Built-In Dishwasher. Retreat To The Primary Bedroom With A Large Walk-In Closet And Floor-To-Ceiling Windows For Optimal Natural Light. Bonus!! A Dedicated Parking Spot & Locker In P2. Additional Features Include Visitor Parking, Individual Climate Control, And Access To On-Site Conveniences Such As A 24-Hour Store, Medical Clinic, And Dental Office. Minutes Away From VMC Subway Station, Highways 400, 401 & 407, Making Commuting A Breeze. Just Steps From Cortellucci Square, The First Public Park In The VMC - This Vibrant Area Features A Playground, Splash Pad In The Summer, And A Skating Loop In The Winter, Making It An Ideal Setting For Urban Living With A Touch Of Nature. (id:60365)
Main/up - 7881 Dufferin Street
Vaughan, Ontario
Move Right-In & Enjoy! This Very Spacious And Bright 3 Bedrooms House Is In Great Condition Includes 2 Baths, Huge Living & Dining, Large Custom Kitchen W/ Full Size Appliances and A Very Large Breakfast Formal Room, Ensuite Laundry, HUGE Backyard and 2 Outdoor Car Parking Spaces. Perfect Location, Safe And Quiet Neighborhood, Close To Public Transportation, Hwy 407, Grocery Stores, Fitness Centre And More. (id:60365)
2407 - 286 Main Street
Toronto, Ontario
Modern and spacious, this near brand-new condo BUILDING offers a functional layout. Located on the renowned Danforth Avenue, it provides easy access to public transportation, including streetcars, the GO station, and the Main Street subway-downtown commute in 15 minutes & 10 minutes to Woodbine Beach. The unit has a 9 ft. ceiling. The area boasts a variety of restaurants, bars, and lifestyle amenities, complemented by its proximity to the lake, beach, and natural surroundings. Designed to optimize space, the unit boasts two windowed bedrooms with scenic lake views and two baths. Endless dining and grocery options are steps away. (id:60365)
922 - 275 Village Green Square
Toronto, Ontario
Luxury Tridel Metrogate Condominium Community - Avani II, offering a spacious well maintained 2 bedroom, 2 bathroom corner unit perched on a mid-level with soaring 9 ceilings and large windows showcasing opened, clear city views. Designed with a modern open-concept layout, this home features a sleek kitchen with stainless steel appliances, granite countertops. The building offers world-class amenities, including a fitness centre, outdoor BBQ, outdoor deck, party room, party lounge, theatre room, guest suites, and 24-hour concierge & security. Conveniently located just minutes from Hwy 401, Agincourt GO Station, Scarborough Town Centre, Kennedy Commons, public transit, U of T Scarborough, and steps from TTC stops on Village Green Square. Easy access to nearby community parks and local daycares. Walmart and NoFrills, as well as other shopping stores. Perfect lifestyle and space for professional couples. (id:60365)
46 - 140 Broadview Avenue
Toronto, Ontario
Location, Location, Location In Trendy South Riverdale! Perfect For Investor Or First Time Buyer W/ Low Monthly Maintenance Fees. 1 Bed, 1 Bath With Parking And Locker. Modern Kitchen With Upgraded Finishes, Stone Countertop And Gas Range. Walkout And Enjoy Your Own Private Terrace W/ Gas Hookup For Bbq. Steps To Queen Street Shops, Restaurants, St.John's Bakery, The Iconic Broadview Hotel, Ttc And More! (id:60365)
137 Birkdale Road
Toronto, Ontario
Bungalow in sought after Midland park neighbourhood. Follow the winding tree lined streets to this superbly maintained home backing onto Birkdale ravine ! Large Bungalow with Main floor Sep family room with cathedral ceilings & separate light filled breakfast area overlooking the quiet ravine. Spacious living / dining rooms with hardwood floors and spotless oversized kitchen. (id:60365)
Bsmt - 22 Lejune Road
Toronto, Ontario
Location!! Location!! A Great Location In High Demand Area, Fully Renovated LEGAL BASEMENT With The Open Concept Living & Dining With 2 Larger Bedrooms And New Modern Kitchen With 1 Full Washroom And Separate Laundry With 2 Car Parking. 24 Hours 3 Routes TTC Buses ( Kennedy Road, Sheppard Ave & Birchmount Road ), Walk To Agincourt Mall, Kennedy Common Mall, Minutes To HWY 401, Hwy 404 & Hwy 407. Walk To Go Station, Minutes To Scarborough Town Center, Centennial College, Lambton College, Seneca College, U Of T, Library, Schools, Hospital, Park, And Much More...Suitable For Students. (id:60365)
4395 Westney Road N
Pickering, Ontario
Welcome to this A One-of-a-Kind Private Country Estate. This extraordinary modern farmhouse is nestled on 7.91 acres, surrounded by nature and featuring a protected pond that attracts local wildlife. *Bonus* Detached 3-car garage, has a separate Guest Studio featuring an open concept living, dining, kitchen area, 3-piece bath, and walk-out to a private deck ideal for in-laws, or guests.The property offers a rare blend of privacy, elegance, and opportunity. The Main house is Over 3,000 Sq.Ft. of living space and includes 3 fireplaces , and 5 skylights. The large chefs kitchen has a center island and granite counters making it the perfect space for hosting many memorable gatherings.The large family room is wired for surround sound, has a wet bar and walk-out to an enclosed solarium. The show-stopping great room has beamed cathedral ceilings and walk-out to the patio. The modern glass stairway and skylight lead to the upper level where the luxurious primary bedroom has heated floors and a 5-piece spa ensuite, including a soaker tub. The 2nd bedroom has a walk-out to a private sundeck overlooking the tranquil pond. The main house is heated with an Energy-efficient geothermal heating/cooling system (2009) +propane.The barn is equipped with hydro, paddocks, a 2nd floor paradise for workshop pros, and an insulated art studio with views of the pond. The property is zoned agricultural and beautifully landscaped with perennial gardens, greenhouse, apple, pear, cedar trees plus private, peaceful walking trails. Located directly across from the Claremont Nature Centre and just minutes to Hwy 407, 412, and all minutes from city amenities. This estate offers a peaceful retreat without sacrificing convenience. Endless Possibilities, perfect for a multi-generational family, boutique event venue, destination dining experience or simply your own private escape from city congestion. Don't miss this opportunity to own a truly special property blending historic charm with modern luxury. (id:60365)
711 - 310 Tweedsmuir Avenue
Toronto, Ontario
"The Heathview" Is Morguard's Award Winning Community Where Daily Life Unfolds W/Remarkable Style In One Of Toronto's Most Esteemed Neighbourhoods Forest Hill Village! *Spectacular 2+1Br 2Bth South Facing Suite W/High Ceilings! *Abundance Of Floor To Ceiling Windows+Light W/Panoramic Lush Treetop+CN Tower Views! *Unique+Beautiful Spaces+Amenities For Indoor+Outdoor Entertaining+Recreation! *Approx 851'! **EXTRAS** Stainless Steel Fridge+Stove+B/I Dw+Micro,Stacked Washer+Dryer,Elf,Roller Shades,Laminate,Quartz,Bike Storage,Optional Parking $195/Mo,Optional Locker $65/Mo,24Hrs Concierge++ (id:60365)
286 - 764 Danforth Avenue
Toronto, Ontario
Turnkey wireless retail business for sale in a prime location at 764 Danforth Avenue, steps from Pape Subway. This established store offers authorized partnerships with Koodo and Freedom Mobile, and includes an Android TV box and subscription. Featuring excellent street-front exposure, competitive lease at $2,825/month (HST included, utilities extra), and a lease term with 1 year remaining plus 5-year renewal option. The property includes approximately 800 sq. ft. of basement space with washroom, on-site parking, and easy accessibility. Fully equipped and operational from day one with strong foot traffic, loyal customer base, and opportunity to expand into cellphone and computer accessories, repairs, and additional services. Located in a high-demand retail zone on Danforth & Pape (East York). (id:60365)
Main - 110 Lowther Avenue
Toronto, Ontario
Bright And Spacious 2 Bed/ 2 Bath Main Floor Of A Historic Annex Mansion. Tons Of Natural Light, Tall Ceilings, And Hardwood Floors Throughout The Open Concept Living Space. Updated Kitchen With S/S Appliances, Including Dishwasher. Two Generous Sized Bedrooms, Each With Closets And Their Own 4P Ensuites. Historic And Artistic Touches. Wood Burning Fireplace. Private Parking Included Behind The Building. Ensuite Laundry. (id:60365)

