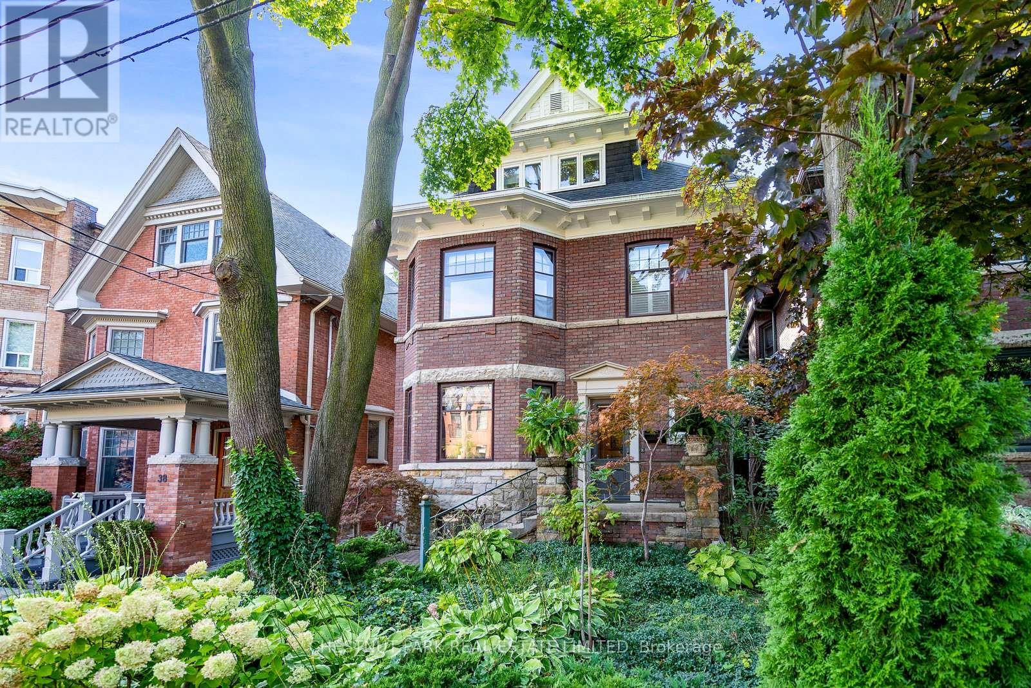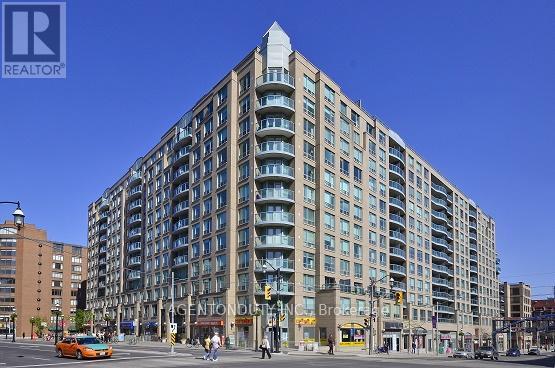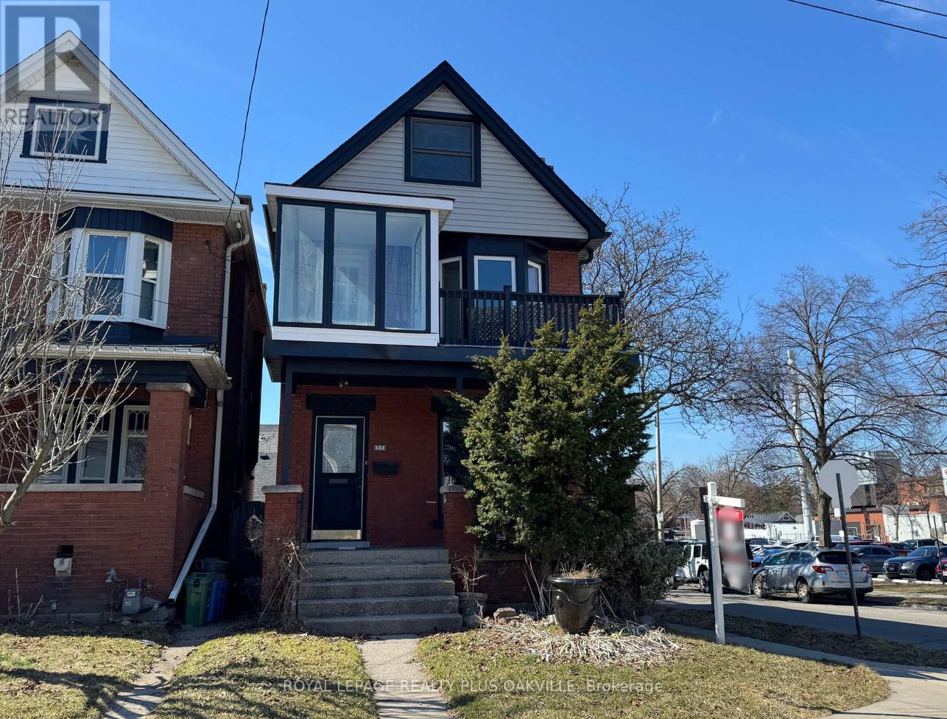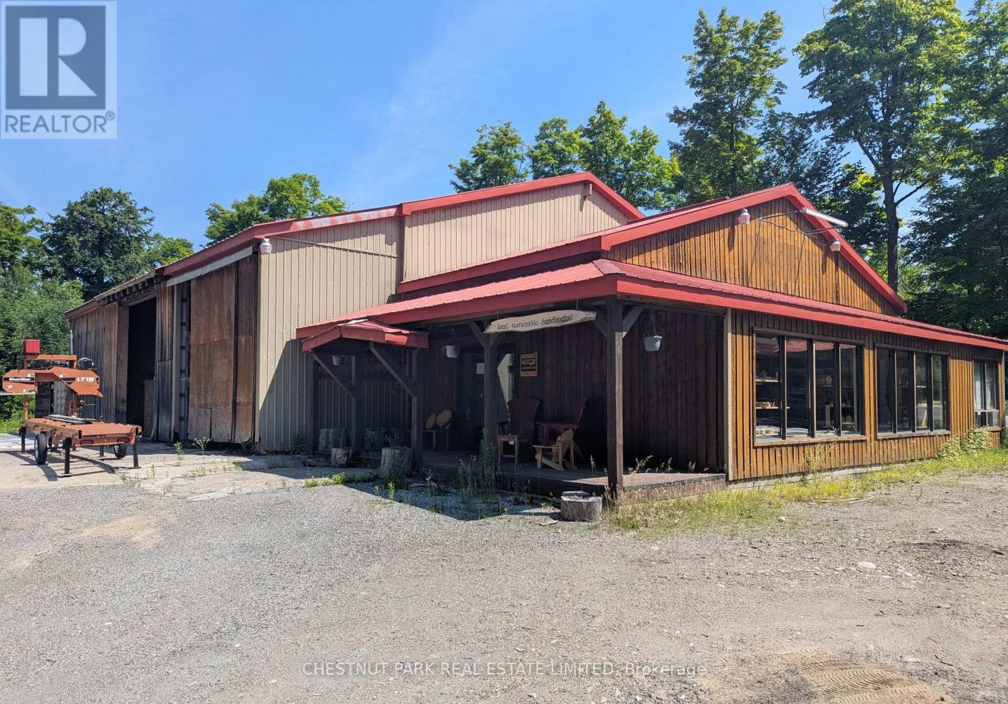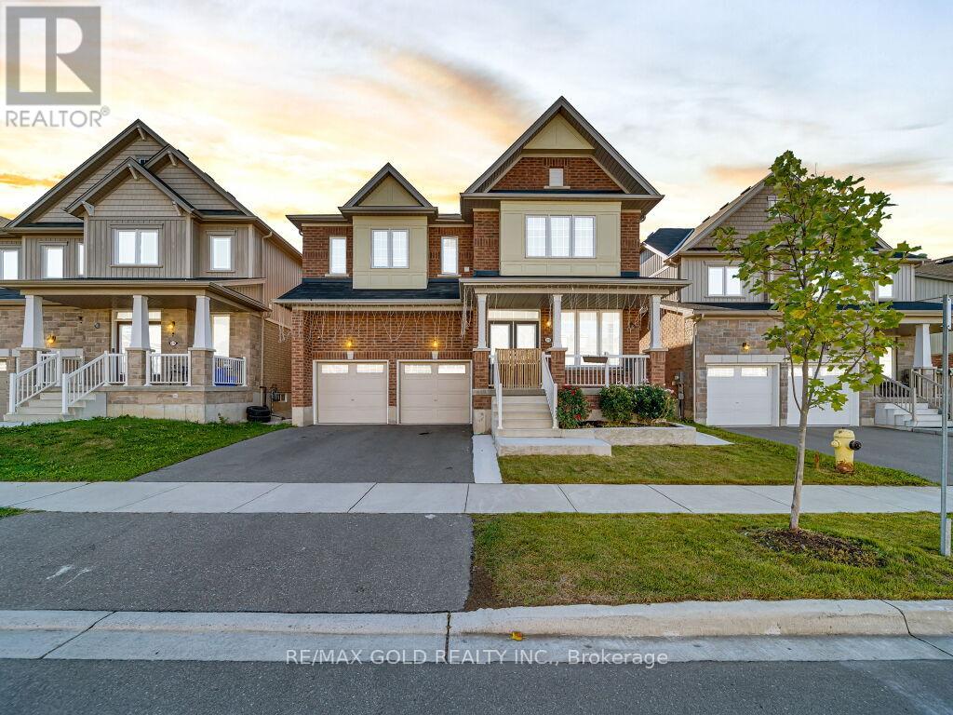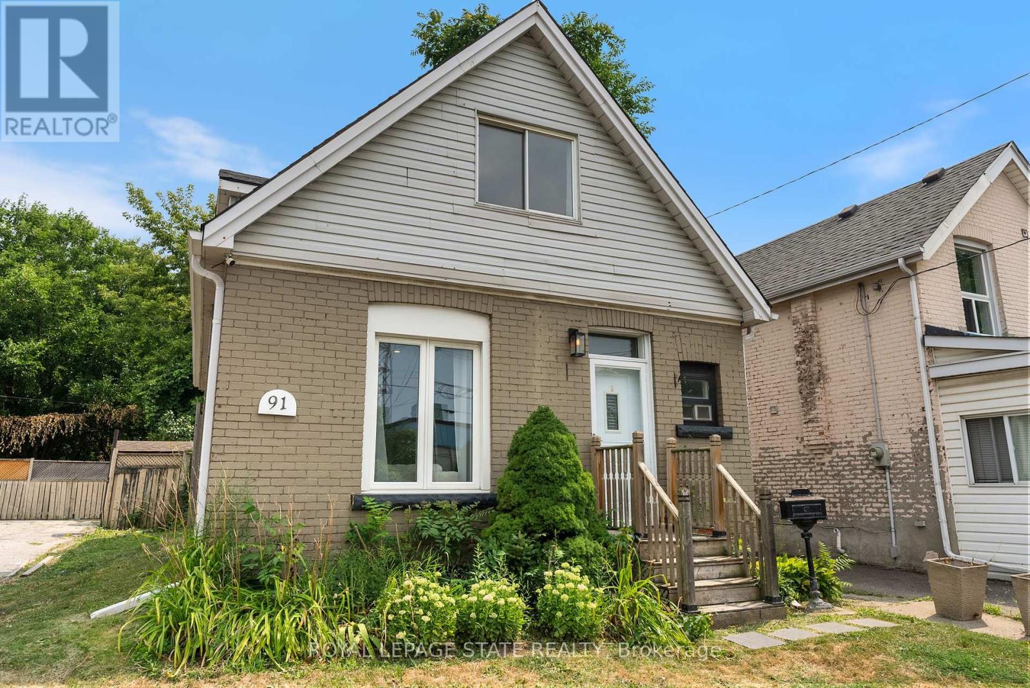40 Admiral Road
Toronto, Ontario
Location! Location! Location! Prime Annex/Yorkville area, on one of the most iconic and sought-after streets, this home boasts an address of distinction. Just steps away from galleries, shops, restaurants, and both lines of the TTC, this gracious residence exudes character from the moment you enter. The spacious principal rooms, leaded glass windows, high ceilings, and original woodwork combine to create an ambiance of timeless elegance. The home features multiple fireplaces, high baseboards, cast-iron radiators, and original wainscoting. The main floor includes a large living room, an elegant dining room, a Chef's kitchen, and a cozy breakfast room with French doors opening to a back deck and a private garden. Two staircases lead to the second floor, where you'll find a generous primary bedroom retreat with a walk-through closet, a newly renovated 4-piece ensuite bath, and a bright Sunroom with skylight and many windows. French glass doors open to a large second bedroom or sitting room/family room, which includes another newly updated 3-piece ensuite bath. There is also laundry on the second floor, along with two separate bathrooms. The third floor features three bedrooms, an office, and a newly updated 3-piece bath. The lower level, with a separate entrance, offers a rec room, two bedrooms, a new ensuite bath, a kitchen, and additional laundry. Parking is available for two cars outside on a heated driveway, plus two in a new detached garage with a lift ( 4 total ). The house is virtually staged. Home Inspection available. (id:60365)
#3 - 230 Wilmington Avenue
Toronto, Ontario
Sunny Bright Spacious top unit. Rarely Offered Oversize 3 bedroom + 2 full bathrooms in a quiet triplex at Bathurst Manor! Perfect for a good manor family or a professional couple. Nice and quiet Neighbourhood. Private balcony. Large kitchen with all S.S. appliances fridge, stove and dishwasher. Large Master Bedrm With 3 Pc Ensuite Bathroom. Carpet Free - Hardwood Floors Throughout - Pot lights in living and dining room. Steps to the bus stop, 2 mins walk to Irving W. Chapley Park and Irvig W Chapley Community Centre. Close to Sheppard West. subway station. Hwy 401/Allen Rd. Top school nearby: William Lyon Mckenzie H.S with Famous MaCS program. (id:60365)
1909 - 100 Harbour Street
Toronto, Ontario
Experience Downtown Toronto living at its finest at the luxurious Harbour Plaza Residences. Modern 1 bedroom + enclosed den condo with 633 sq ft of functional interior living space and a large South facing balcony. Modern kitchen with integrated appliances, large island and modern pendant lighting. Luxurious bathroom with soaker tub. Den is a sizeable separate room. Steps to the Financial & Entertainment Districts, Union Station, Farm Boy, Sugar Beach, Harbourfront Arts & Culture Hub, Martin Goodman Jogging/Cycling Trail & more. Direct connection to the Underground P.A.T.H system. State-of-the-art building amenities include 24 hour concierges, gym, indoor pool, party room/ meeting room, rooftop terrace, resident lounge. A large storage locker on mezzanine level included. (id:60365)
529 - 109 Front Street E
Toronto, Ontario
Discover urban living at its finest in this chic 2-level loft located by the vibrant St. Lawrence Market in downtown Toronto. This 768 sq ft residence offers a sleek, modern design with an open-concept living room boasting soaring 2-story high ceilings and elegant glass railings. With two well-appointed washrooms and a serene eastern exposure facing a quiet garden, mornings are filled with natural light, making it an ideal retreat for professionals. Perfectly positioned, it offers seamless accessibility to the city's core; just steps away from the streetcar, and within walking distance to the Financial District, subway stations, and Union Station for the airport express. This unique combination of style, comfort, and prime location is your gateway to experiencing the vibrant city lifestyle. (id:60365)
3307 - 39 Roehampton Avenue
Toronto, Ontario
"If you're looking for a modern yet comfortable condo this is the one! 2 Bedroom And 2 Bathroom, Open Kitchen, West View. Perfect And Functional 9'Ceiling Layout. 106sqft West Facing Balcony With Views Of The City. Located In The Heart Of Midtown In the prime Yonge/Eglinton area, with Direct Access To Subway, walking distance to transit, shopping and more! This building also has great amenities including a gym with boxing and cardio equipment, yoga studio, pet wash, kid zone including a rock climbing wall, trampoline, games room not to mention having everything else right outside your condo door. Some of the best restaurants, shopping and entertainment just steps away! " (id:60365)
58 Lorne Avenue
Hamilton, Ontario
Don't miss this incredible opportunity to own a versatile, multi-generational home with two distinct living spaces! The main level features an updated kitchen with full-size stainless steel appliances, a spacious living and dining area, a front bedroom with double doors for added privacy, and a four-piece bath. This level also provides direct access to the yard and parking. Lower level includes a second bedroom option, a full laundry area, and additional storage. The second floor boasts a full-size eat-in kitchen with access to a balcony, perfect for entertaining and BBQs. A spacious living room, a second bedroom, and another four-piece bath complete this level. Enjoy extra living space with two balconies and an enclosed sunroom, seamlessly blending indoor and outdoor living. The third-floor loft offers a flexible bonus living space, a primary bedroom, a two-piece bath, and an additional laundry area. This highly desirable property includes two dedicated parking spaces at the rear plus outdoor shed. Key updates include a new furnace and A/C (2024) with a 10-year transferable warranty, a 200-amp electrical panel (2013), and a roof replacement (2011). Several windows were updated in 2016, including the second-floor bay window and bedroom windows in both upper and lower units. Located just one block from beautiful Gage Park and close to hospitals and local amenities, this property is a fantastic investment opportunity. (id:60365)
4531 Kennisis Lake Road
Dysart Et Al, Ontario
Excellent opportunity to lease over 3,600 sq. ft. of versatile retail and warehouse space in a prime Haliburton location. Situated on the corner of Kennisis Lake Road and Redkenn Road, this property offers outstanding visibility and exposure. Features include a fenced yard for added security and ample outdoor storage. Ideally positioned near the Haliburton Forest & Wildlife Reserve, Kennisis Lake, and Redstone Lake perfect for attracting local and seasonal traffic. A flexible space suited to a variety of business uses. Call for further details (id:60365)
219 Dolman Street
Woolwich, Ontario
This wonderful Family home is Impeccable in style and decor. 42 Ft Wide Lot Facing The Grand River! Your Search Is Over!appo 32362 Sqft Plus The Basement Waiting To Be Finished According To Your Own Taste. Modern Layout Is Entertainers Dream. Enjoy Biking & Walking Trails Along With Grand River's Mesmerizing View. Luxurious Style With Planning Room Beside The Kitchen, Separate Den, family Room, Dinning .Super Luxury Master Bedroom With Large Retreat And Spacious En Suite Washroom With Two Big Windows. beautiful home. (id:60365)
40 Palace Street
Kitchener, Ontario
Welcome to this stunning townhome at 40 Palace St, K22, a spacious 2+1 bedroom, 3-bathroomlayout and an open-concept design, master bedroom includes a convenient ensuite for added privacy, and in-suite laundry adds to the home's practicality. Ideally located near shops, restaurants, parks, schools, public transit, and major highways, this home combines comfort and convenience. Don't miss the opportunity to make this beautiful space your own! (id:60365)
43 - 11 Harrisford Street
Hamilton, Ontario
Welcome to this beautiful UPGRADED 3+1 Beds, 1.5 Washroom townhome in East Hamilton! Easy Access to Red Hill Parkway, QEW and close to public schools. Spacious living room with HARDWOOD flooring , 11Ft ceiling and sliding patio doors leading to the FENCED yard. Fans in every room! FINISHED Basement that can be used as office space or rec room. Recently RENOVATED 3 Pc washroom. Newly installed Pot Lights in the basement. Under warranty NEW Furnace with Humidifier. Aircon & HWT all Upgraded in 2022. Separate 8 seater Dining Space. OPEN CONCEPT Kitchen with UPGRADED CABINETRY providing ample storage space. Plenty of sunlight during the day. Located in a family friendly neighbourhood in a safe CUL DE SAC street. Come and visit this one of a kind upgraded unit in the neighborhood. (id:60365)
997 Denton Drive
Cobourg, Ontario
Nestled in a prime Cobourg location, this meticulously maintained three-bedroom residence offers the perfect blend of elegance, comfort and convenience. From the moment you arrive, the inviting curb appeal sets the stage for the remarkable living experience that awaits within. The main level features a formal dining room, ideal for entertaining and a stylish guest powder room. The living room showcases a cozy fireplace and is framed by a bay window, seamlessly flowing into a well appointed upgraded kitchen with built in stainless steel appliances. Sliding glass doors open to an upper level deck perfect for indoor outdoor living. Upstairs, the spacious primary suite boasts a private ensuite bath and walk in closet, while a generous family room provides a versatile space for relaxation or gatherings. The unfinished walkout basement walks out to a porch and extra large backyard. Close to all amenities and schools. This home truly captures the essence of Cobourg living. (id:60365)
91 Dundurn Street S
Hamilton, Ontario
Welcome to your next home in one of Hamiltons most sought-after neighbourhoods just steps from the vibrant energy of Locke Street! This charming property offers the best of both worlds: a peaceful, backyard retreat with quick access to trendy shops, cafes, and some of the citys best restaurants. Commuters will love the easy access to transit and major routes, while walkers and cyclists will thrive in this connected, community-driven pocket of the city. Character, comfort, and convenience, walkable to everything you love, a location that truly lives well. Homes in this area dont come up often and when they do, they dont last long. Come see why everyones falling for this corner of Hamilton. (id:60365)

