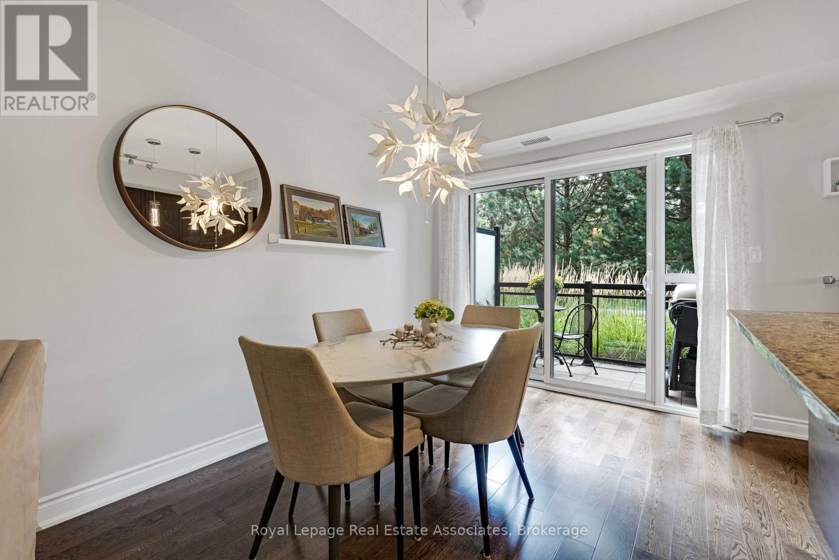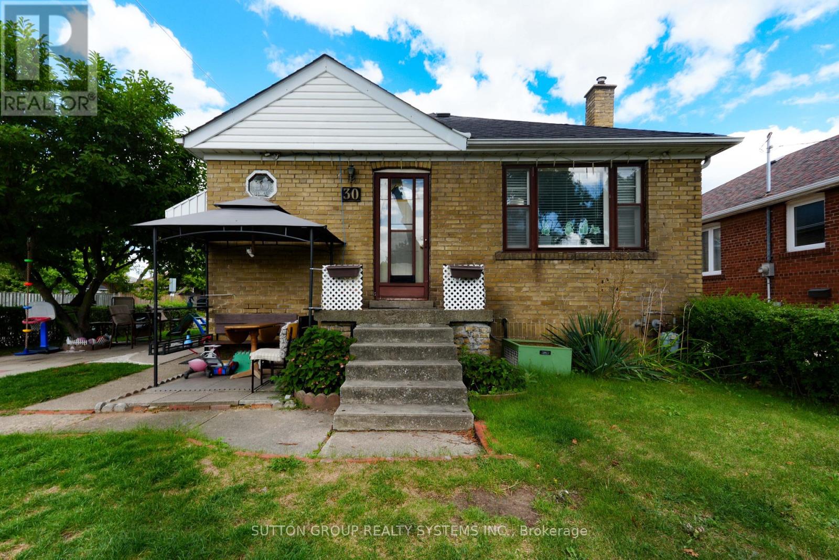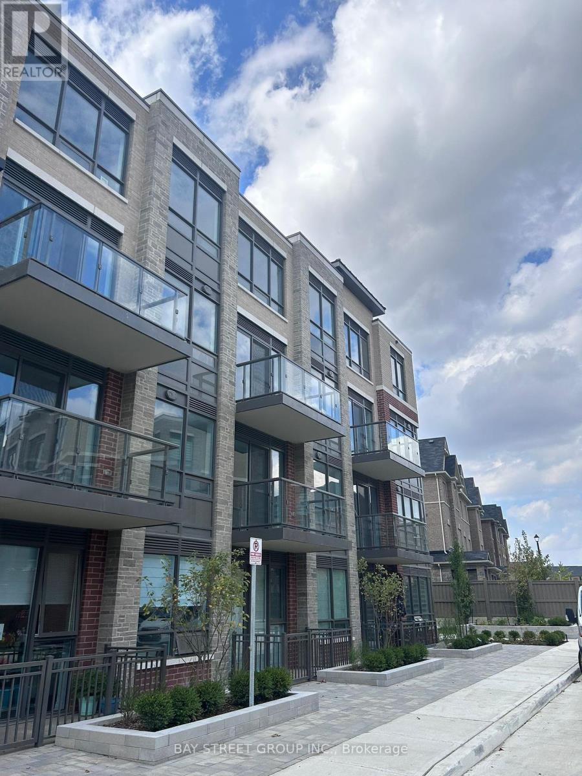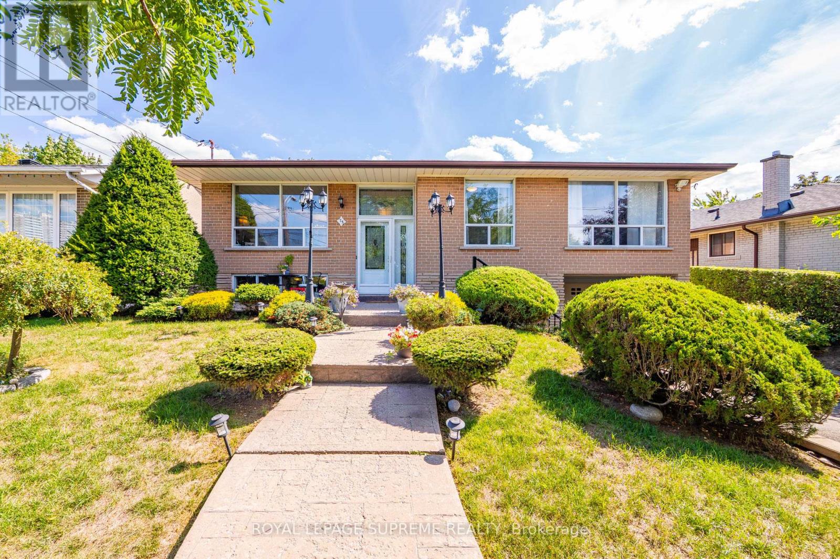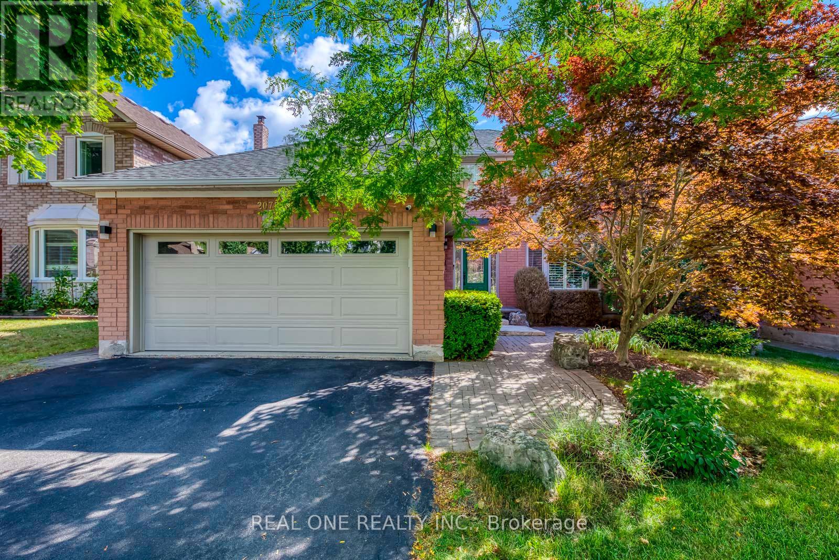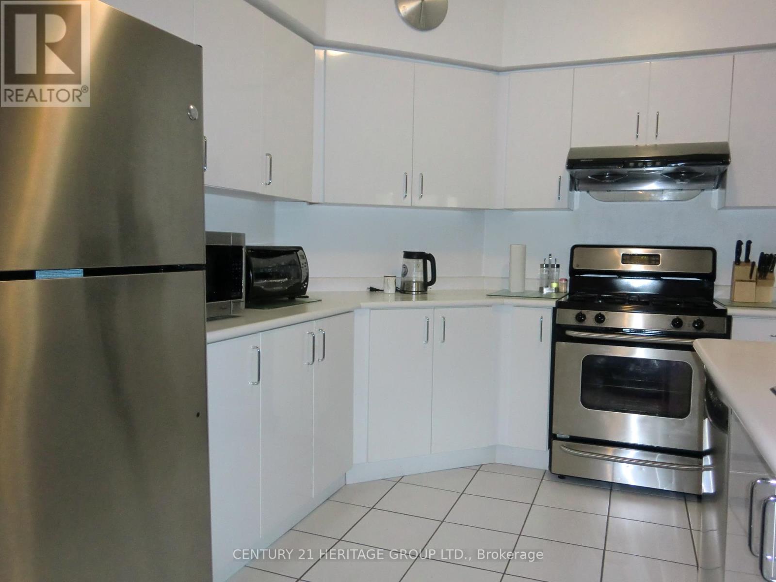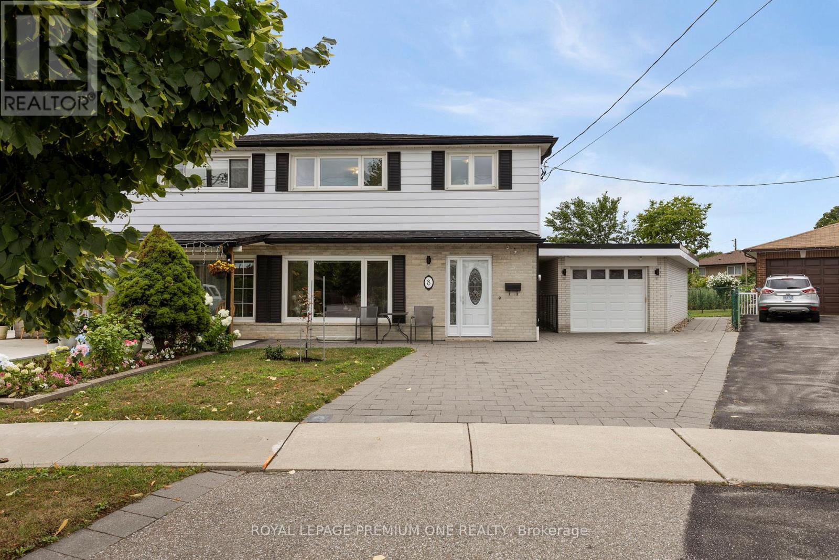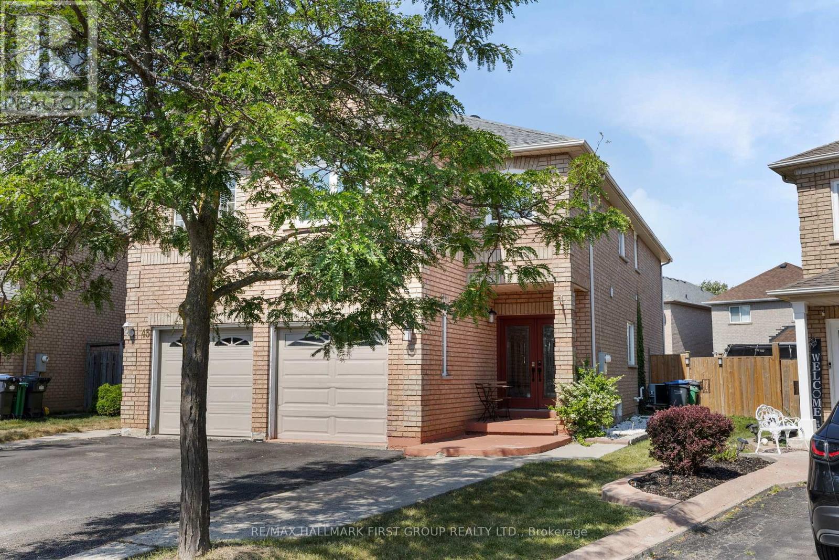108 - 3170 Erin Mills Parkway
Mississauga, Ontario
This is Windows on the Green! A bright and spacious 2-bedroom, 2 full bathroom suite that backs onto the Glen Erin Trail for rare privacy and tranquility. This desirable main-floor suite is not your typical condo layout, features large windows, 9-foot ceilings, and a dining area walk-out to a private terrace with a gas BBQ hookup. The primary retreat comfortably fits a king-size bed and offers a private ensuite. Enjoy 2 side-by-side parking spaces, 2 lockers (1 standard + 1 executive), and convenient bike storage, perfect for exploring the endless nearby trails, parks, or walking your dog right from your doorstep. Located in the community of Erin Mills, steps to shopping, UTM, close to Credit Valley Hospital, GO Transit, and major highways. Resort-style amenities include underground visitor parking, a south-facing rooftop terrace, party room with bar & fireplace, a welcoming main floor lounge with flat screen TV, and a fully equipped exercise room. Just waiting for you!!! (id:60365)
30 Silvercrest Avenue
Toronto, Ontario
Look No More! Welcome To This Beautiful Well Maintained Single Detached Bungalow Home Located In Prime Location & Family Friendly Neighbourhood In The Alderwood Community. This Rarely Offered 40 x 125 Ft Corner Lot Home Is Fully Renovated And Well Maintained By It's Proud Owners For The Last 20 Years. Offers A Modern Kitchen & 3 Large Size Bedrooms & Full Bathroom Upstairs Along With Second Kitchen, Full Bathroom, 2 Bedrooms And Open Concept Living Space In The Basement. Includes A Separate Entrance, Ample Garage Space, And Large Size Backyard To Entertain. Roof (2015), Furnace (2016), AC (2004), Basement Has Been Waterproofed & Insulated (2015), And Kitchens (2010). Laminate Flooring and Neutral Colour Paint Throughout. Located Right Off Hwy 427 & QEW & Mere Minutes To Downtown Toronto, TTC, Go Train & Subway Stations And Lakeshore. Steps To Public Transit, Sherway Gardens Mall, Schools, Places Of Worship, Parks, Grocery Stores, Restaurants. (id:60365)
1 & 2 - 16 Mcadam Avenue
Toronto, Ontario
Fantastic Opportunity Knocks! These 2 Commercial Units totalling 2,647sqft, (Unit 101 =1647sqft, Unit 102 = 1000sqft) are ideal for Medical, Dental, Pharmaceutical or other Professionals, prime location across from Yorkdale Mall, HWY 401 & 400! Professionally Finished Interior, modern & contemporary design throughout (3 Offices, Board/Meeting Room, Full Bath &Security System). Ample Parking with 18 Underground Spaces (+ 1 Owned Parking Spot per Unit) &3 Lockers included! The Property's Zoning allows many multiple Uses; Medical, Dental, Pharmacy, Professional & more. (id:60365)
601 - 28 Ann Street
Mississauga, Ontario
Welcome to Westport!!! Modern Luxury Living in the Heart of Port Credit 2 Bed& 2 Bath With Parking, Lake View and CN Tower View, Bright and fresh. 779 sqft contemporary sleek design with floor-to-ceiling windows, stone counter-top sand laminate floors. Immaculate modern finishes. Enjoy beautiful sunsets from your living room or on your balcony. Great for couples or small families.GO-train station right beside the building for easy commuting. Only a 5 min walk to Lake Ontario. Enjoy over 225km of scenic trails/parks. Only steps to dining, shopping and nightlife. 15,000 sq ft of amenities incl. concierge,lobby lounge, co-working hub, fitness center, outdoor dog run & pet spa,roof-top terrace with BBQ, sports/entertainment zone and guest suites. (id:60365)
5015 Dubonet Drive
Mississauga, Ontario
Immaculately maintained, High Demand Churchill Meadows Semi-Detached 4+1 bedrooms, 4 bathrooms, 3 car parking (widened driveway), fin bsmt with separate, available permits and drawings for basement apartment from last year waiting for buyer to implement, entrance + outlets to easily add 2nd kit. Designer decor, open concept m/floor w/granite kit, breakfast bar, hardwood+ ceramic flrs in main fl, gas fp, California shutters, sparkling clean throughout. Many extra outlets, many newer elfs, +bath fixtures, Perennial gardens, trees galore, deep lot back onto trail. Great Location!!! Walk In Distance to Erin Centre; Close To Hospital, Schools, Parks; Shopping, Highway 403; Minute To Mississauga Public Transit Way Stn, Approximately 15Min Drive To Go Train/Station. Beautiful move-in ready to be called "home sweet home" (id:60365)
90 John Street
Orangeville, Ontario
This 2 bedroom, 1 bathroom bungalow sits on a large corner lot with ample parking on the south side of Orangeville. The home offers a bright kitchen with fridge and stove, a spacious living area filled with natural light, and a basement with laundry hook-up (no washer and dryer included) and extra storage. Set in a quiet, established neighbourhood, it provides convenient access to public transit and is close to schools, parks, and everyday amenities. Utilities are in addition to and to be in tenant's name. (id:60365)
376 - 65 Attmar Drive
Brampton, Ontario
Located in the Clairville community of Brampton East, this corner condo townhouse at 65 Attmar Dr (Unit 376) sits near The Gore Rd, Ebenezer Rd and Queen St. The two-storey home offers roughly 1,100sq ft of open-concept living space with two bedrooms, a study on the 2nd floor, and 2 baths. Natural light pours through large windows onto Hardwood floors and the private balcony. The kitchen centers on a storage-rich island with quartz countertops and a trendy backsplash; stainless steel appliances are included. Bedrooms feature an en-suite bath and generous closets, with additional 3-pc and 2-pc baths nearby. Residents enjoy underground parking and a same-floor locker, in-suite laundry, family room, stove. The hot water tank is owned, and the lease covers common elements and parking. Extras include a fridge, stove, dishwasher, range microwave, washer and dryer. Steps from bus stops, shopping, religious centers and community hubs with quick access to Hwy 7, 427 and 410, this property blends suburban tranquility with urban convenience. (id:60365)
75 Windhill Crescent
Toronto, Ontario
Welcome to this well-kept detached bungalow on a spacious 45 x 121 ft lot. The main floor offers 3 bedrooms, a full four-piece bathroom, and a bright open-concept living and dining area. The finished basement with a separate entrance includes 2 additional bedrooms, a second kitchen, and another four-piece bathroom perfect for an in-law suite or extended family living. Enjoy a large backyard, ideal for outdoor entertaining and family activities. Additional features include a built-in garage and a private driveway with parking for 2 cars. Conveniently located near schools, community centres, transit, and everyday amenities, this home presents an excellent opportunity for a variety of buyers! (id:60365)
2075 Banbury Crescent
Oakville, Ontario
5 Elite Picks! Here Are 5 Reasons to Make This Home Your Own: 1. Family-Sized Kitchen Featuring Breakfast Bar Area, Granite Countertops, New Stainless Steel Appliances ('24) & Bright Breakfast Area with W/O to Patio. 2. Generous Principal Rooms with Hdwd Flooring, LED Pot Lights & Elegant Light Fixtures, Including Spacious Family Room with Wainscoting & F/P, Formal Living Room with Bay Window & Stunning Full Glass Door Entry, and Separate Formal D/R Area with Wainscoting. 3. Bright 2nd Level Hallway with Skylight Leads to 4 Generous Bdrms, with Primary Bdrm Boasting W/I Closet & Luxurious 4pc Ensuite with Double Vanity & Frameless Glass Shower. 4. Lovely Finished Bsmt with Laminate Flooring Featuring Large Open Concept Rec Room Plus Exercise Room with Glass Door/Wall & Spacious 5th Bdrm with W/I Closet! 5. The Private Backyard Oasis is a Gardener's Delight with Vibrant Flowering Trees, Patio Area, Perennial Gardens & Convenient Natural Gas BBQ Connection ('23)! All This & So Much More! 2pc Powder Room & Convenient Main Floor Laundry with Access to Garage (with EV/Tesla Charging Station '24) Complete the Main Level. Large 5pc Main Bath with Double Vanity. Many, Many Updates Including New Ceiling Fans & Light Fixtures (Including Exterior) '24, Smooth Ceilings '23, Freshly Painted (Walls, Doors & Frames) '23, LED Pot Lights '24, Washer & Dryer '24, Updated Electrical '22, Upgraded Panel '24, Staircase Runner '23. Over 4,100 Sq.Ft. of Finished Living Space! Wonderful Location on Quiet Crescent Just Minutes from Top-Rated Schools, Community Centre, Parks & Trails, Oakville Place, Sheridan College, Hwy Access & More! (id:60365)
32 Leitch Avenue
Toronto, Ontario
EXCELLENT WELL-KEPT HOUSE IN NEUTRAL INTERIOR IN YORK UIVERSITY NEIGHBORHOOD * RENTAL OF MAINN AND 2ND LEVEL ONLY (3 BEDROOMS, 2.5 BATHRS) AND DETACHED DOUBLE GARAGE AT THE BACK OF THE HOUSE * STEPS TO TTC, CLOSE TO FINCH WEST STATION, YORK UNIVERSITY, MANY AMENITIES * MINUTES TO HWY 401 ** UNFIISHED BASEMENT IS BEING USED BY THE LANDLORD FOR STORAGE PURPOSE ** HOUSE RULES: NO PETS, NO SMOKERS ** TENANTS PAY UTILITIES NOT LIMITED TO GAS, HYDRO, WATER, HOT WATER HEATER RENTAL ** LANDLORD MAY PROVIDE SOME FURNISHINGS UPON REQUEST ** (id:60365)
8 Buttercup Court
Toronto, Ontario
Welcome to 8 Buttercup Court in Toronto A Beautifully Upgraded Home with Timeless Style and Modern Comforts! This meticulously maintained residence offers exceptional value with thoughtful upgrades throughout. From the moment you arrive, youll notice the interlocking stone driveway and pathways leading to a rare 1.5-car separate garage, providing convenience and curb appeal. Step inside to find high-end hardwood flooring on the main and second floors, paired with Italian ceramic tile in the bathrooms and main level, blending elegance with durability. The home has been extensively upgraded, featuring a newer Trevisana kitchen with sleek finishes, stainless steel fridge and dishwasher, and quality craftsmanship that inspires culinary creativity. Both style and substance shine through with high-end Riobel bathroom fixtures, new interior doors, and modern updates that bring lasting comfort. Major mechanicals and exterior updates provide peace of mind: roof replacement and insulation, newer windows, new downspouts, fascia, and gutters, complete waterproofing, and a drain backflow preventor for extra protection. All diecast transitions have been professionally replaced with ABS for long-term durability. Additional highlights include a separate entrance, owned hot water heater, and a replaced furnace ensuring efficient performance. Every detail has been carefully considered, making this home a perfect blend of style, functionality, and reliability. Whether you're entertaining guests or enjoying family time, this home offers a warm, welcoming space that has been thoughtfully modernized for today's lifestyle. Don't miss your opportunity to own this upgraded gem in one of Torontos desirable neighborhoods! (id:60365)
41 Silo Court
Brampton, Ontario
Nestled in the highly desirable Fletchers Creek neighborhood, this meticulously maintained semi-detached home offers over 1,850 square feet of modern living space. The home features a spacious open-concept layout, with gleaming hardwood floors throughout, creating a warm and inviting atmosphere. The chef-inspired kitchen is a standout, complete with granite countertops, a stylish backsplash, and plenty of cabinetry for all your storage needs. The bright and airy living and dining areas are perfect for both entertaining and family time.Upstairs, the large master suite offers a walk-in closet and a private 4-piece en suite, providing a serene retreat at the end of each day. Three additional generously sized bedrooms provide ample space for family, guests, or even a home office. The fully finished basement includes a cozy recreation area, an extra bedroom, and a modern 3-piece bathroom, adding valuable extra living space.With a prime location close to shopping, schools, parks, and major highways, this home is perfect for growing families and professionals alike. The home truly shows like a 10++, offering both style and comfort in a highly sought-after community. Dont miss out on the opportunity to make this stunning property your new home. (id:60365)

