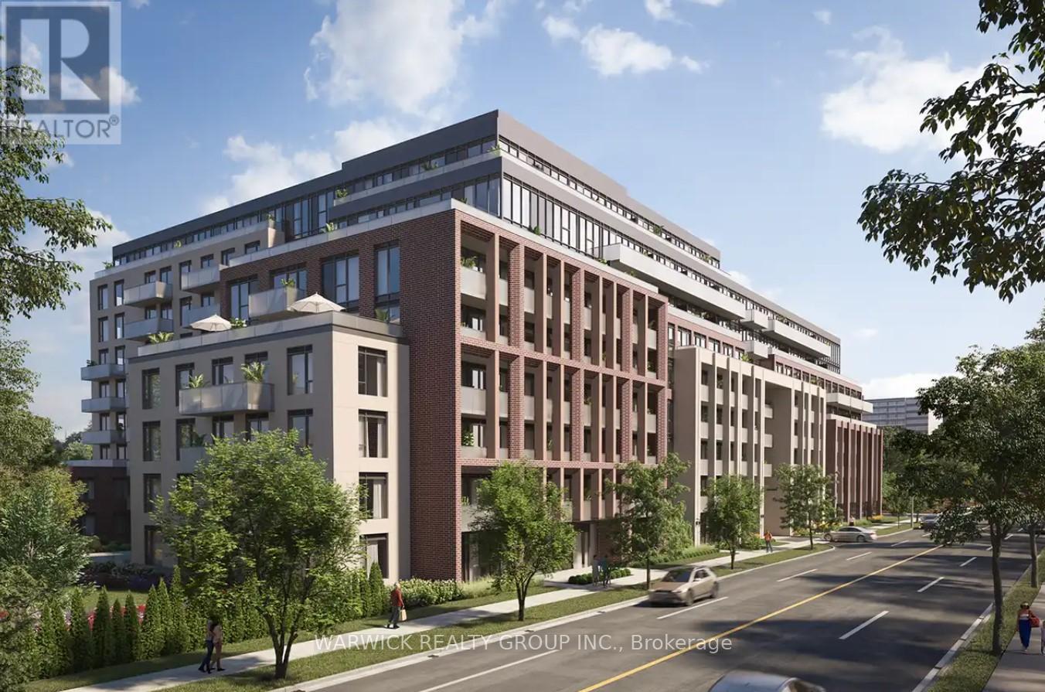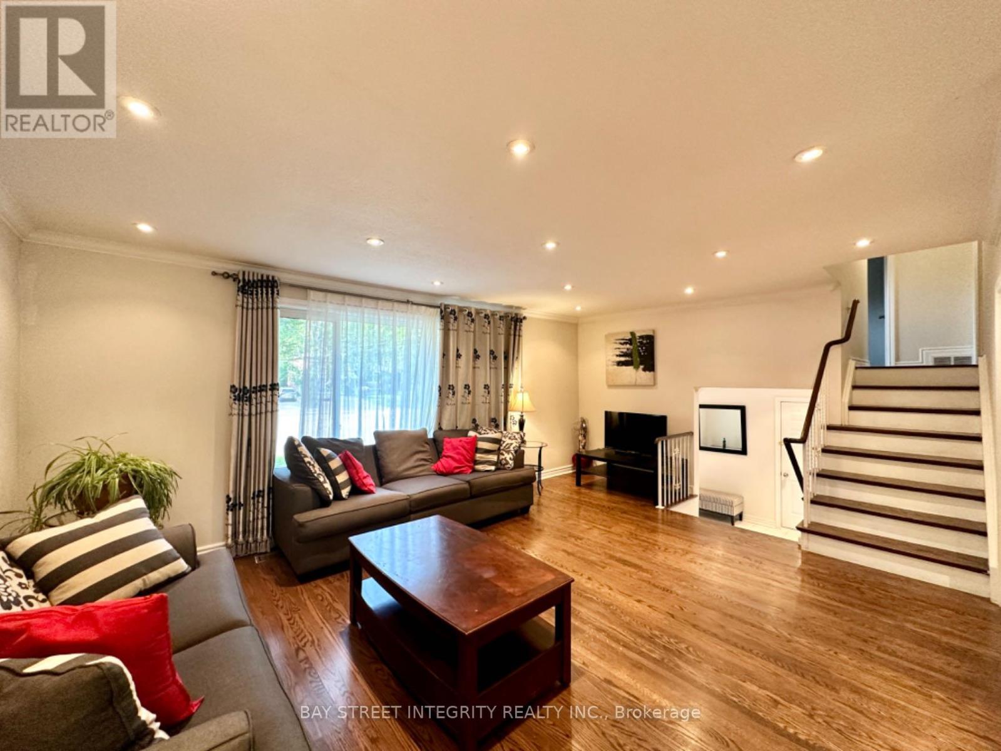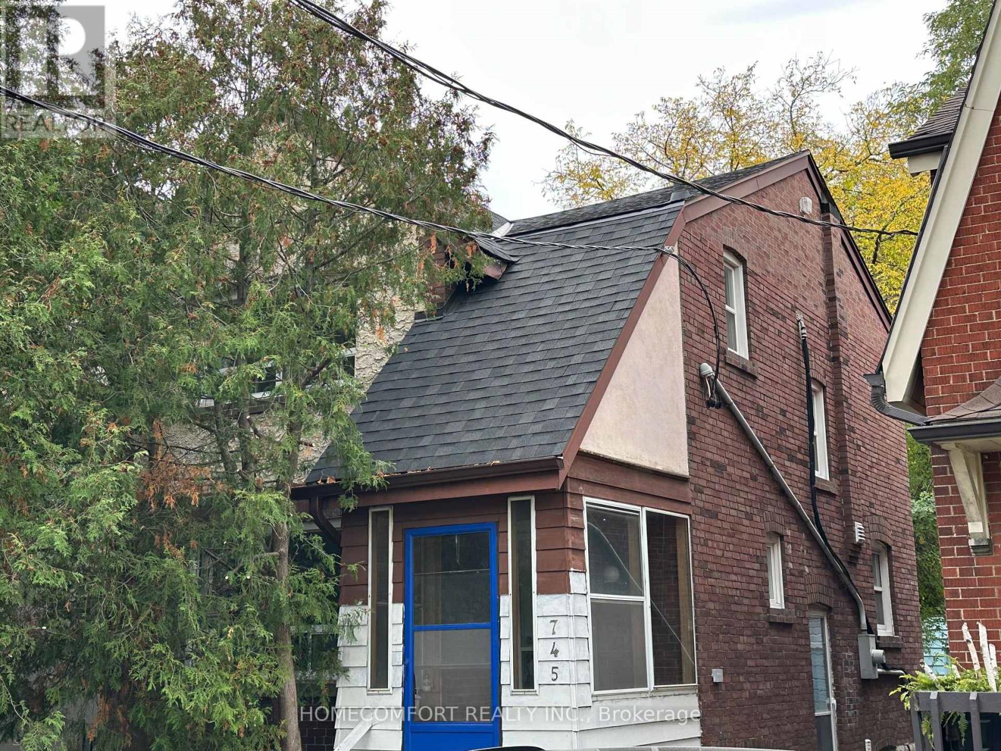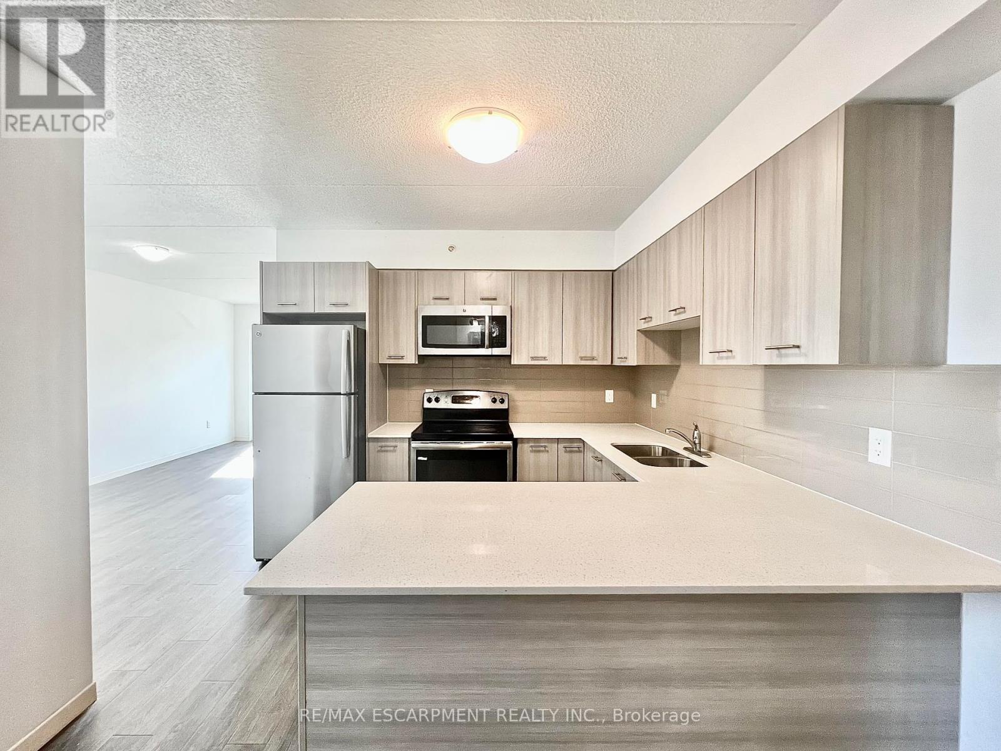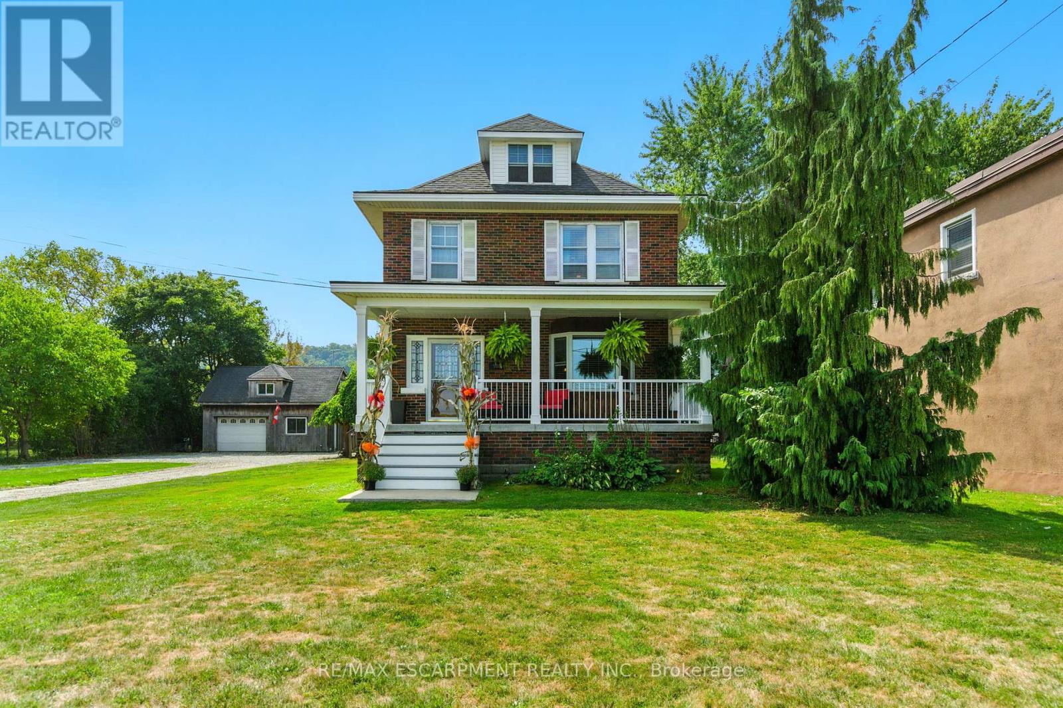1610 - 2020 Bathurst Street
Toronto, Ontario
Amazing location, Forest Hill . 1 Bedroom unit with parking and Balcony. Middle of the Toronto, very central location, Direct access to new Forest Hill Subway station ( Will be opened). Walking distance to restaurants and many amenities. Unit can be rented furnished or unfurnished. Around 2 years old , New appliances, ensuite laundry. Open concept Life Style. Large Balcony for relaxing. (id:60365)
2010 - 5180 Yonge Street
Toronto, Ontario
Luxurious Beacon Residences Perfectly Located In The Heart Of North York ** Sun-Filled South Exposure 1 Bed + Den**Bright and Spacious **Soaring 9' Ceiling ** Den with Sliding Door can be used as 2nd bedroom ** Direct Underground Path To TTC Subway Station, North York City Centre, Loblaws, a full shopping plaza, ** Open Concept Kitchen, Dining And Living W/O To Balcony** Modern Kitchen W/Quartz Counters And B/I Appliances** Floor to Ceiling Windows W/Tons Of Natural Light ** S/S Appliances** One Underground Parking ** Fitness Center** Guest Suite ** Yoga Studio ** Zen Spa Lounge ** Billiard/ Game Room** Rooftop Terrace with BBQ and Sitting Area **Movie theatre ** Steam Room** Steps from Mel Lastman Square, top-rated restaurants, shops and theatre ** Travel through the city is easily accessible with both the 401 and DVP located in your backyard. (id:60365)
325 - 4365 Bloor Street
Toronto, Ontario
Perfectly located just off Bloor Street West, The Markwood offers quick access to top-rated schools, parks, golf courses, Sherway Gardens, and major highways and transit routes, making it an ideal hub for connection and community. With every detail considered to enhance the experience of contemporary living, you are sure to find the perfect suite to match your lifestyle. Enjoy an elevated lifestyle with an impressive suite of amenities: Fully equipped fitness centre and yoga/wellness studios, Co-working lounge and a movie room, Children's play areas (indoor & outdoor)BBQ courtyard, social lounge, party room, dog run + pet washing station. (id:60365)
103 - 11 Thorncliffe Pk Drive
Toronto, Ontario
An absolute Hidden Gem! Very Clean, Bright, Spacious 2 Bedrooms With 1 Full Washroom, One Parking Space, 1 Locker, Freshly Painted, Renovated Kitchen With Newer S/S Appliances. New flooring in the second bedroom. New Lighting. Private Walk Out, Quiet Patio on the Ground Level. You have to see the outdoor space!! Excellent Building Amenities With Huge Green Space For Your Enjoyment. Common Areas & Party Rooms Recently Renovated. Steps To East York Town Center (Medical Center, Dental Clinic, Pharmacy, Food Basics, Tim Hortons and Costco) 15 Minutes To Downtown. Multiple TTC Options & Close To DVP, Don Mills & Edward Garden. (id:60365)
35 Lailey Crescent
Toronto, Ontario
Spacious & Elegant 4-Bedrooms home plus 2 bedrooms at basement, in Prime Willowdale East! Perfect for Large Families or Executive Lease. Located on a Quiet, Family-Friendly Street in One of Torontos Most Desirable neighbourhood. Bright & Functional Layout Featuring Generous Living Spaces, Updated Kitchen with Granite Countertops & Appliances, Hardwood Floors, and Walkout to a Private Backyard. Main Floor Bedroom Ideal for In-Laws or Office Use. Large Bedrooms Upstairs with Ample Closet Space. Separate backyard Entrance great for Multi-Generational Living or Nanny Suite. Steps to Top-Ranked Schools (Earl Haig S.S.), TTC/Subway, Bayview Village, Parks & All Amenities. (id:60365)
745 Millwood Road
Toronto, Ontario
Affluent Community; Close To Public Transits, Shops, Restaurants, Church, Parks And Top Tier Schools; 1st Floor New Hardwood; Newly Renovated Kitchen, New Large Fridge, Dishwasher and Cabinet: 2nd Floor Renovated In 2018 (Incl. Three Spacious Bedrooms, Two Closets &Two Washrooms); Newly Installed Central A/C (Lennox); New Electrical System & Spotlights In Living Room; Don't Miss Out. Furniture Provided; Must See! (id:60365)
388 Aspen Forest Drive
Oakville, Ontario
Discover a sun drenched, exquisite 4+1 bedroom, 3.5 bathroom executive home, boasting over 3,600 square feet of luxurious living space on a sprawling, pool-sized lot. Tucked away in Oakville's prestigious Ford Eastlake neighbourhood, this residence is an ideal sanctuary for families, offering proximity to top-ranking public and catholic schools such as Maple Grove PS and Oakville Trafalgar High School, St Vincent, and St Thomas Aquinas. The main floor is an entertainers paradise, designed with a seamless, open-concept layout that effortlessly connects a sun filled room that could be used as an office or additional living space, a cozy family room, and an elegant dining room. At the center of it all is a gourmet kitchen, which features a large quartz island and stainless steel appliances, making it the true heart of the home. Step into a practical mudroom that provides direct access to the garage and flows into a convenient laundry room with an exit to an enclosed dog run. Upstairs, the expansive primary suite serves as a private escape, complete with a lavish ensuite and two walk-in closets. Three additional generous bedrooms on this level provide ample space and comfort for everyone. The professionally finished basement adds incredible versatility, with a recreation room, an extra bedroom, and a full bathroom. Recent improvements include a fully renovated master ensuite in 2019, followed by a professionally landscaped backyard with a new patio and hot tub in 2021. Further updates include a new driveway and privacy fence in 2023, along with new basement flooring and a new furnace in 2024. Live the best of Oakville with beautiful parks, tennis/pickleball courts,a new splash pad, serene ravine trails & lake are just a short stroll away. This prime location also offers exceptional convenience,with quick access to major hwys, GO station and the vibrant shops and restaurants of downtown Oakville, blending a peaceful community feel with effortless urban accessibility. (id:60365)
17 Bonnette Street
Halton Hills, Ontario
Welcome to your new home at 17 Bonnette St, nestled in a desirable and family-friendly neighborhood of Acton. This lovely detached house with a double car garage offers the perfect blend of comfort and convenience. Step inside to a spacious and sun-filled layout, featuring a separate family room and dining area, along with a bright, open-concept kitchen. The kitchen provides a walkout to the backyard, bathing the space in natural light, and a convenient powder room is also located on this floor. Upstairs, the primary bedroom is a true retreat, boasting a walk-in closet and a spa-like en-suite. Two more generously-sized bedrooms with large windows and their own closets, plus another full bathroom, provide ample space for the whole family. The finished basement is a fantastic bonus, offering versatile space for a rec room, home gym, or extra guest accommodations. Enjoy your mornings with a coffee on the cozy front porch, or escape to the backyard oasis for relaxation and entertaining. The expansive backyard features a beautiful deck perfect for summer BBQs, and the large above-ground pool provides a refreshing escape on warm days. The location is truly unbeatable. Within walking distance, you'll find top-rated schools like McKenzie-Smith Bennett and Acton District High School, as well as the Acton Arena. The home is also just a short stroll from Prospect Park and Fairy Lake, which offer a playground, splash pad, sports fields, and a beautiful spot for a walk. All your daily essentials are close by, with grocery stores, coffee shops, and restaurants minutes away. Commuting is a breeze with easy access to the Acton GO Station and local public transit. This home offers the best of Acton living, providing comfort, space, and a fantastic community feel. (id:60365)
302 - 220 Cannon Street E
Hamilton, Ontario
Beautiful and spacious 3-bedroom, 2-bathroom 997 sq ft apartment featuring modern finishings, bright open-concept living, in suite laundry and stainless steel appliances. This stylish unit offers large windows, generous bedrooms, and updated bathrooms. Ideally located near the hospital, lakefront, and with easy access to the airport and public transit. Walking distance to supermarkets, grocery stores, schools, and daycare perfect for families or professionals seeking convenience and comfort. (id:60365)
5 - 1 Royalwood Court
Hamilton, Ontario
Nestled at the foot of the scenic Stoney Creek escarpment, this charming townhouse offers the perfect blend of comfort and convenience. Close to schools, shopping, parks, and easy highway access, its the perfect place to call home. Featuring three generously sized bedrooms, an updated kitchen, and a fully finished basement, there's plenty of space for family living or entertaining guests. Step outside to your maintenance-free backyard, fully decked and designed for easy entertaining no grass to cut, no upkeep to worry about. Whether you're hosting summer barbecues or enjoying a quiet evening, this space is ready for you. Ideal for those looking to downsize without compromise or first-time buyers seeking a move-in ready home, this property offers low-stress living in a highly desirable neighbourhood. RSA. (id:60365)
908 Highway 8
Hamilton, Ontario
Welcome to this charming 2.5-storey brick home in the heart of Winona! Set on a beautifully landscaped 0.36-acre lot this property offers a peaceful country vibe with all the conveniences of being close to major amenities. Enjoy summers in your private backyard oasis complete with an above-ground pool, lounge area, and outdoor entertainment zone perfect for watching the game or a movie under the stars. The detached double garage/workshop is ideal for hobbyists or extra storage, fully equipped with propane heat, hydro, and a loft. Inside, vintage character meets modern comfort with rich wood trim, stained glass accents, vintage doorknobs and a stately staircase. The cozy living room features an electric fireplace, and the recently finished lower level includes a stylish 3-piece bath great for guests or extra living space. The partially finished attic offers endless possibilities as a bright home office or fun kids playroom. Steps to an elementary school and minutes to the highway, this location will make everyone's daily commute hassle free! Stroll next door for farm-fresh produce each day and soak in the relaxed charm of country living where a simpler way of life meets everyday comfort. (id:60365)
143 Mcgill Avenue
Erin, Ontario
Experience never lived-in, modern elegance and nearly 2,500 sq ft of bright, open living space in this never-lived-in residence. Office on the main floor; Open-Concept Great Room: Soaring ceilings and large windows overlooking a private backyard ideal for relaxing or entertaining.Versatile Den: Perfect as a home office, dining room, or extra bedroom.Brand-New Features: Brand new appliances, attached garage, and an unfinished basement with endless possibilities.Location Perks: Steps to trails, parks, skating rinks, and community centre; minutes to Caledon, Belfountain, and the Forks of the Credit.Be the first to call this stunning 4-bedroom Erin home yours schedule a private viewing today! (id:60365)



