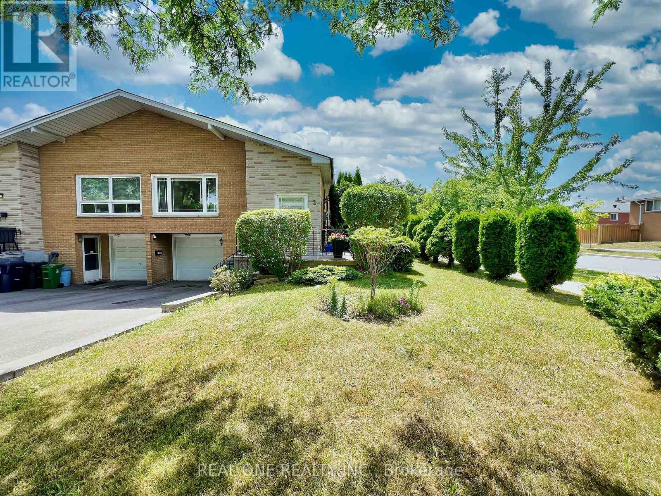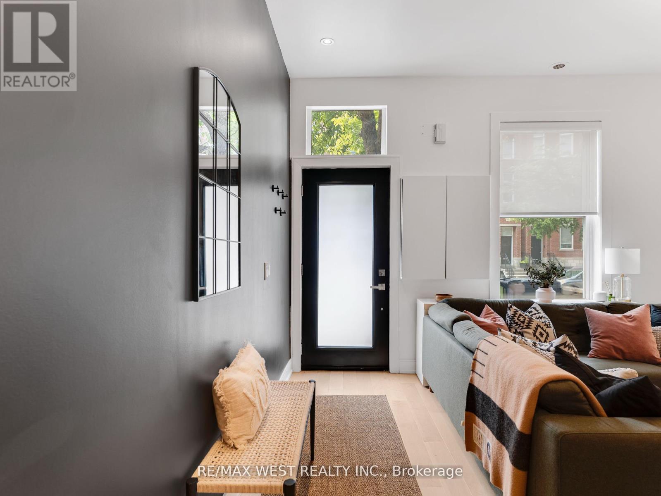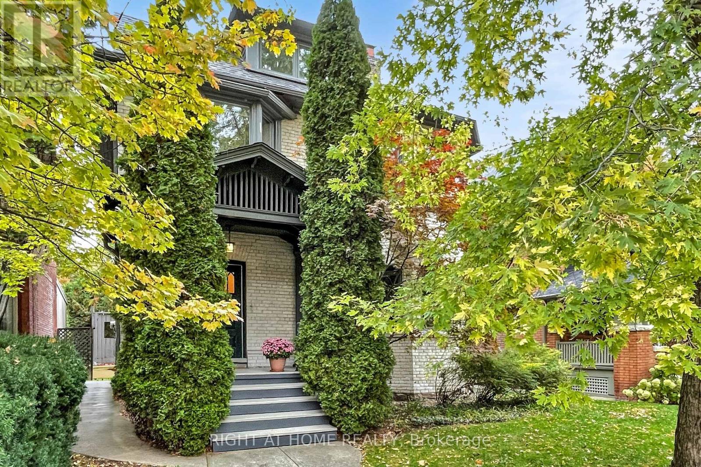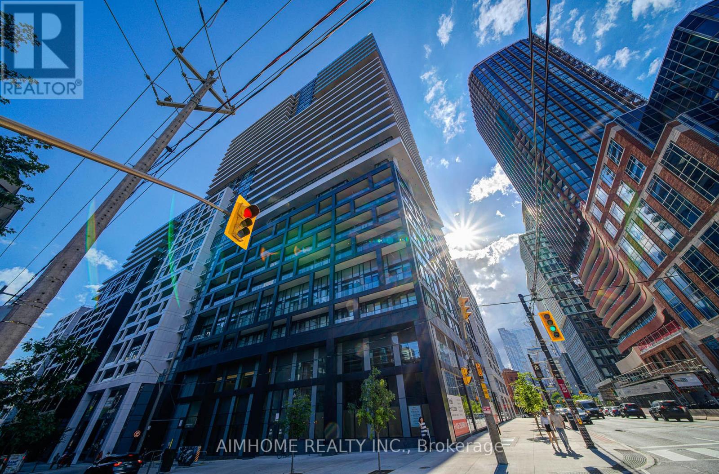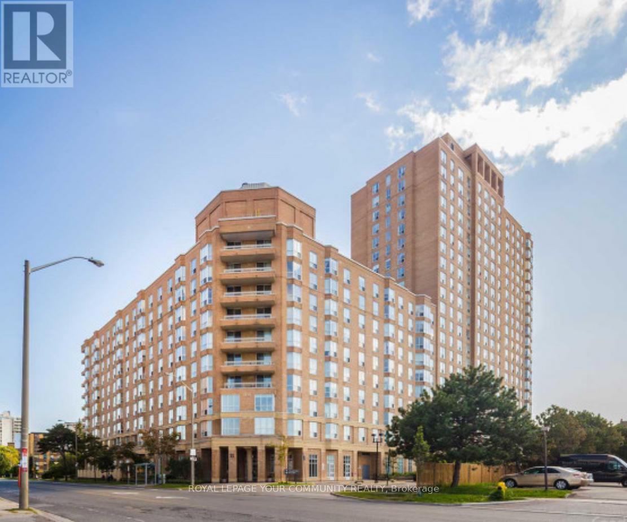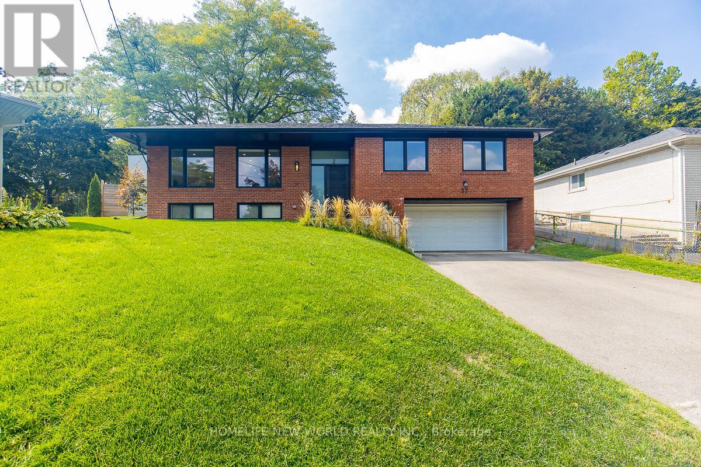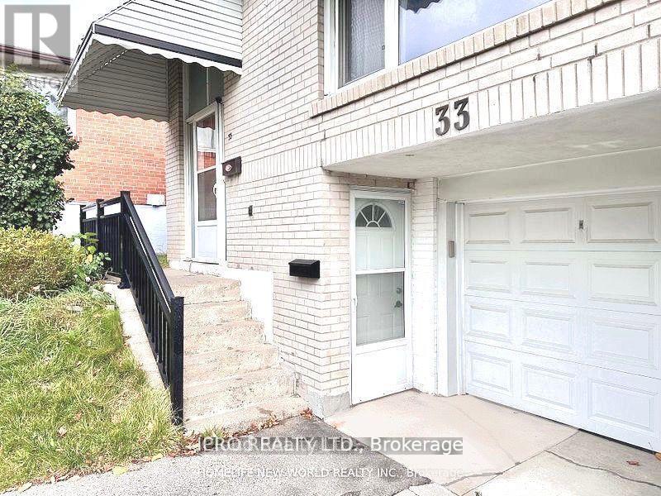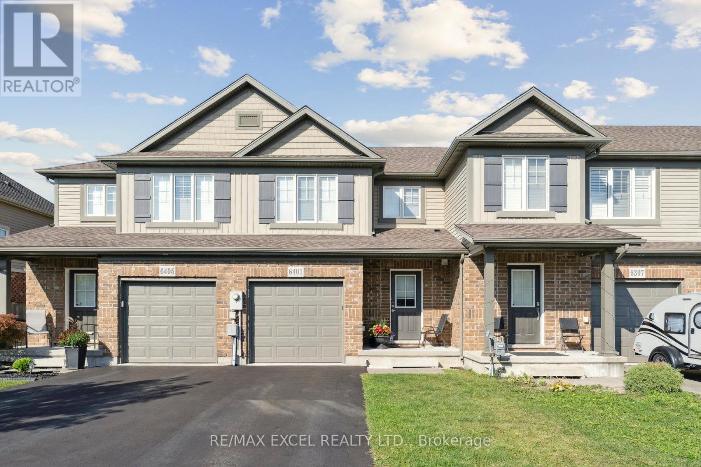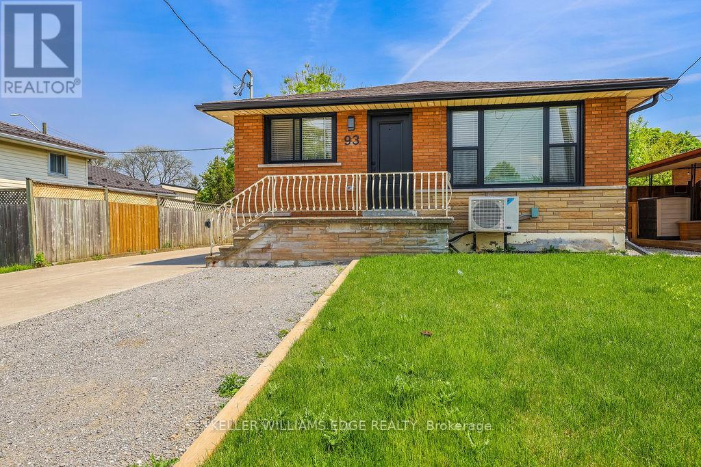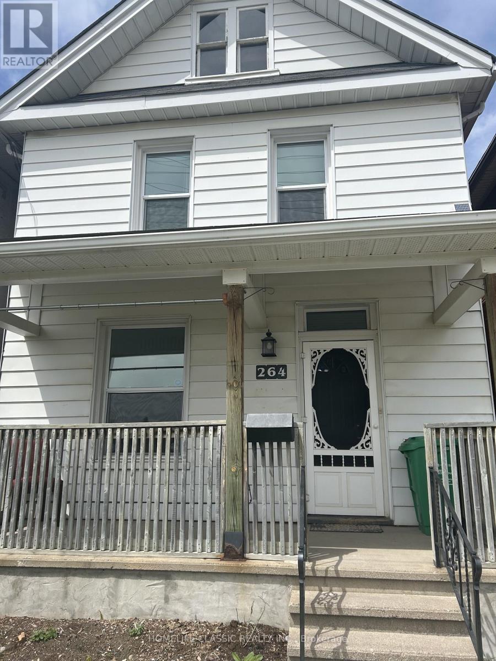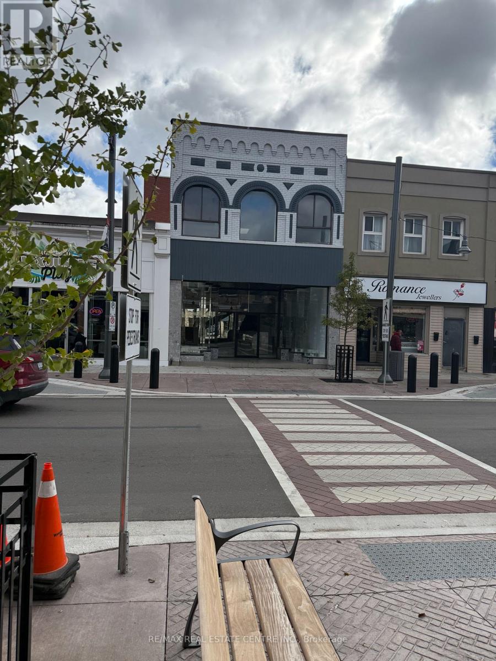2 James Gray Drive
Toronto, Ontario
Prime North York property, This well-maintained 5-level backsplit is uniquely designed with 3 separate entry units, each with its own washroom, Newer hardwood floor throughout, Upgraded kitchen cabinets on main, New light fixtures & Pot lights in living / dining room, Stone fireplace in family rm, Three private entrances to each level perfect for multi-generational living or generating high, stable rental income from nearby CMCC students. Conveniently located within a 5-minute walk to CMCC College, Zion Heights Middle School, and A.Y. Jackson S.S, as well as close to a shopping mall, community center, and public transit. Notable upgrades including Hardwood floor, Cabinet & Granit counter top in the kitchen, light fixtures, This property offers a rare opportunity for comfortable self-living & an excellent investment with rental income potential. (id:60365)
553 King Street E
Toronto, Ontario
Welcome to this rare beauty located in the beautiful and historic Corktown! A great alternative to Condo living without any maintenance fees! This townhome has been remodeled including 10 soaring ceilings, hardwood floor throughout & heated on the main level! open concept living and dining room, main floor has the cutest 2 pc bath. Kitchen features granite countertops, backsplash and a Walk out to your own private oasis! Main floor laundry is a bonus* Generously sized primary bedroom with a 4pc ensuite and oversized closet. Den/Office space on upper level including IKEA storage system to stay with the property. Why buy a condo when you can live in this fabulous property!?! A Short walk to Riverside, Leslieville and the distillery District. Lots of bike trails, cafes, restaurants and Easy access to the DVP & Gardiner expressway. Literally only steps away from public transit. An amazing walk score of 98! Don't miss this one! Many updates include: New floors upstairs (2018), New floors (heated) on main level and updated powder room (2022), New front door (2019), New HVAC (2020 - Tankless water heater, Air handler, AC compressor), New gutters (2024), New roof over kitchen (2025) (id:60365)
Retail And Upper - 627 Mount Pleasant Road
Toronto, Ontario
Take over the enchanting world of Thobors on the most coveted Mt Pleasant rd, all assets included (leased retail + 2 bdr). Thobors is a renowned and established French bakery, pâtisserie and chocolatier who has charmed Toronto's taste buds for the last 18 years. Thobors prides itself with a faithful clientele based on 90% of regulars, serving authentic handcrafted masterpieces made on-site daily. This charming location enjoys a coveted 10/10 walk score in the deeply rooted, upscale Mt Pleasant Rd's loyal community of food lovers.From crispy croissants and authentic artisan breads to their exquisite cake creations, and a line of chocolates crafted by an in-house chocolatier, Thobors has earned a reputation for quality, tradition, consistency and irresistible flavours. The bakery blends time-honoured techniques and business strategies with a proactive supply-demand dynamic, resulting in lining up customers. The lease contract includes the upper 2 bdr apartment, which can allow for multiple streams of income with extension opportunities for private events, or a café area. This rare turn-key business takeover boasts a one of a kind storage capacity for comparable businesses in the industry. Take over a fully-equipped kitchen with a freshly redesigned retail area, all proprietary recipes, branding assets, a well-established client base turnover, and full training with operational guidance offered for the incoming busiest season.This is by definition, a seamless continuation of operations that is all yours ! Perfectly positioned for continued growth in one of Toronto's most desirable neighbourhoods, hop on this exceptional chance to own a piece of the city's vibrant and rooted culinary scene with tons of growth opportunities, and become part of Toronto family's routine and happiness ! Please do not go directly or speak to staff. All inquiries to be made through the listing agent, for the courtesy of staff and owners. Professionalism and discretion are deeply appreciated. (id:60365)
20 Mcmaster Avenue
Toronto, Ontario
Live in an amazing community! Architect-renovated, rarely offered, two-storey upper apartment in a beautiful Edwardian house. Sun filled, 1200 sq. ft. on 2 floors, 2-bedroom, 1.5 bathrooms in desirable Republic of Rathnelly / South Hill. A house with historic character in a quiet neighbourhood, steps from the best of vibrant urban living. Cathedral-beamed ceilings crown a spacious, open-concept living room and dining area that spans the entire floor. Wood-burning fireplace. Extra-large walk-in storage closet with built-in shelving and additional storage. Light hardwood floors and new windows throughout. New 12'x7' sliding doors open to a brand-new 16' x14' rooftop deck overlooking large, treed garden. View of the CN tower. South-facing bedrooms feature new wide-plank floors, and new bay windows. Freshly renovated bathrooms with heated floors. One full 3-piece bathroom and one powder room with brand new Bosch washer and dryer. New kitchen appliances. Ten mins walk to Yorkville, Bloor Culture Corridor, cafes, restaurants, shopping, ROM, U of T, Yonge St. shops, parks and ravines. Short walk to both the Yonge and University subway lines (Summerhill and Dupont stations). Avenue Rd. bus. One parking available. Tenant pays hydro. No smoking. No pets. (id:60365)
1723 - 70 Princess Street
Toronto, Ontario
Experience elevated living at Time & Space Condos in the heart of the St. Lawrence Market District. This 1 bedroom + den suite offers stunning garden views, a spacious open layout, wood flooring throughout, soaring 11-ft smooth ceilings, and floor-to-ceiling windows that flood the space with natural light. Step onto the oversized balcony to enjoy breathtaking skyline and garden views. located with a perfect 100 Walk Score, you're just steps from the St. Lawrence Market, Distillery District, Union Station, Rogers Centre, Scotiabank Arena, and the citys best dining, shopping, and scenic waterfront trails. Enjoy access to resort-style amenities, including a 24-hour concierge, infinity rooftop pool with cabanas, BBQ terraces, a fully equipped gym, yoga studio, games and media rooms, co-working spaces, and more (id:60365)
714 - 11 Thorncliffe Pk Drive
Toronto, Ontario
Welcome to the highly sought-after Leaside Park Garden Suite! A rare opportunity to own the popular Nealson model. This bright and spacious 955 sq. ft. 2-bedroom, 2-bathroom suite offers a functional open-concept layout with stunning views of the city skyline from both the living room and primary bedroom, as well as tranquil views of the beautifully landscaped courtyard. The second bathroom features a large walk-in shower. The suite includes ample in-suite storage, one parking space, and a large storage locker. Meticulously maintained and move-in ready, this unit shows pride of ownership throughout. Located just steps from shopping plazas, a mall, multiple TTC bus stops, supermarkets, schools, medical clinics, and a variety of parks and recreation options including Leaside Outdoor Tennis Courts & Swimming Pool, and a Football Field. An ideal combination of comfort and convenience, with the upcoming Metrolinx set to enhance connectivity even further in 2026. Don't miss your chance to call this exceptional suite your home! City living at its finest! (id:60365)
37 Shouldice Court
Toronto, Ontario
C12 Top PShool and HSchool, Recently Expanded and Renovated, Treasure Pocket Fengshui Lot, 8353 SqFt Land Back to Park, Large 2266 SqFt (MPAC) of Main Floor Living Space, Automatic Front & Back Lawn Irrigation System, Universal EV Charge Station, Walk-out & Walk-into Garage Basement, Top Appl Central Island Kitchen, Top Modern Light Fixtures, All Large Bright Windows, All Waterproof Engineering Floors, Spacious Walk-in Closet & Washroom in the Master Bedroom, 4+1 Bedrooms in Which 3 W/Washroom, 5.5 Washrooms in Which 3.5 in the Main Floor, The Besement Bedroom is a Soundproof Room for Loud Music, Plenty of Storage Spaces, 200 Amps Electrical Panel, Water Purifier & Softener, Tankless Water Heater. (id:60365)
Lower, Bedroom #2 - 33 Yatesbury Road
Toronto, Ontario
Enjoy living in the fabulous prime Bayview Woods-Steeles community with this private entrance shared amenities 1 bedroom apartment. Please note, this apartment listing is for a single male occupancy for bedroom number 2 only and all common areas such as kitchen, 3pc bathroom, and living/ dining areas are shared. This apartment is suited for a single occupancy only. Bedroom number 1 is already leased separately. This basement suite is complete with its own fully-equipped move-in ready kitchen and laundry machines. You will notice the high ceiling and large above grade windows allowing for plenty of natural light into the kitchen, living and dining area. This fantastic location is close to Toronto's major transportation arteries with a short drive to Hwy 404, 401 and 407 ! Also note that it is only 3 min walk or 4 min drive away from the bus station going to Old Cummer Go station and the stations on the TTC subway Purple line. The room comes furnished, along with the common areas, ideally perfect for students or singles ! What are you waiting for ? Available September 15, 2025 with easy showings. (id:60365)
6401 Shapton Crescent
Niagara Falls, Ontario
Bright And Modern Almost-New Townhome In A Great Subdivision In Niaqara Falls. 2-Storeys. Perfect For Family. Very Close To Niaqara Fall Outmall, Downtown Niaqara Falls, Niaqara Colleqe And Niaqara Falls (id:60365)
#2 - 93 Purdy Crescent
Hamilton, Ontario
Completely Renovated with High End Finishes, you won't be disappointed here!!! Lower Level Unit. Bright open concept kitchen/living room, Quartz Countertop in Kitchen with loads of cupboard/counter space, Luxury Vinyl Plank Flooring Throughout, Large 5 piece bathroom. Available Jan 1st, 2026 Lower Level Laundry 2 Bdrm + 1 Bath Unit Utilities to be paid by tenant Full size kitchen appliances (SS dishwasher, SS refrigerator, SS stove, SS microwave) Shared parking available with no additional charge. (id:60365)
264 Wolfe Street
Peterborough, Ontario
Welcome to 264 Wolfe St. Three Bedrooms, One Bathroom Close to All Amenities In The Heart Of Peterborough. (id:60365)
516 Dundas Street
Woodstock, Ontario
Downtown Woodstock Commercial Investment / Owner-User Opportunity - 516 Dundas St. Outstanding opportunity to own a well-positioned commercial building in the heart of Woodstock's downtown corridor. Located along Dundas Street - the city's main commercial artery - this property offers excellent visibility, pedestrian traffic, and flexible C5 Central Commercial zoning, supporting a wide variety of uses such as retail, professional office, service, medical, or mixed commercial/residential configurations. The building features a functional layout with large display windows, main-floor commercial space, and additional upper-level area offering further income or expansion potential. A separate hydro meter serves the upper level, The property also includes a full basement for storage or utility use, with rear access for loading or staff entry. Surrounded by established businesses, restaurants, and municipal buildings, 516 Dundas St. benefits from steady local activity and high daily exposure. Its location places it within the city's ongoing downtown improvement area, where several recent investments have strengthened property values and long-term redevelopment potential. This property offers an ideal opportunity for owner-occupiers, small business operators, or investors seeking stable income and strategic positioning in a growing market. With convenient street parking, excellent walkability, and proximity to major routes, it combines accessibility with lasting commercial appeal. Whether you're expanding your business or adding a versatile asset to your portfolio, 516 Dundas Street stands out as a strong and adaptable investment in one of Woodstock's most active commercial districts. (id:60365)

