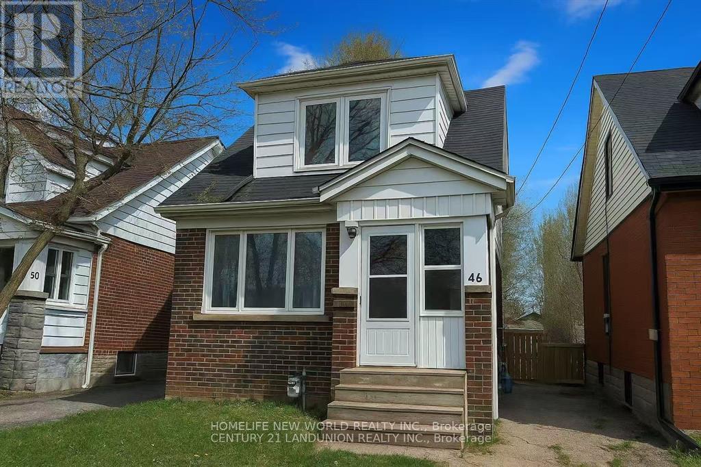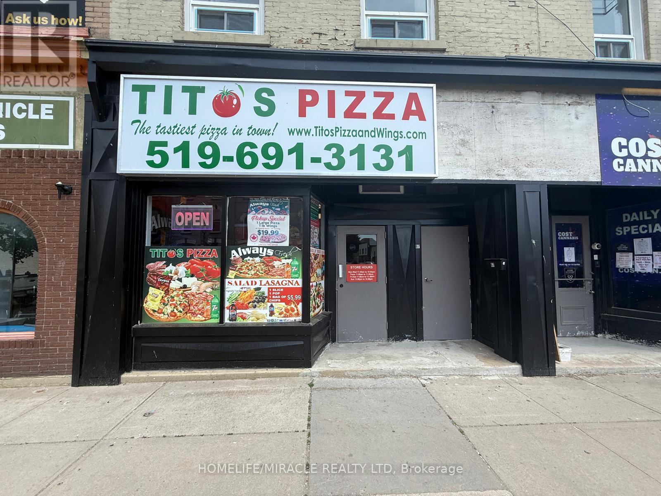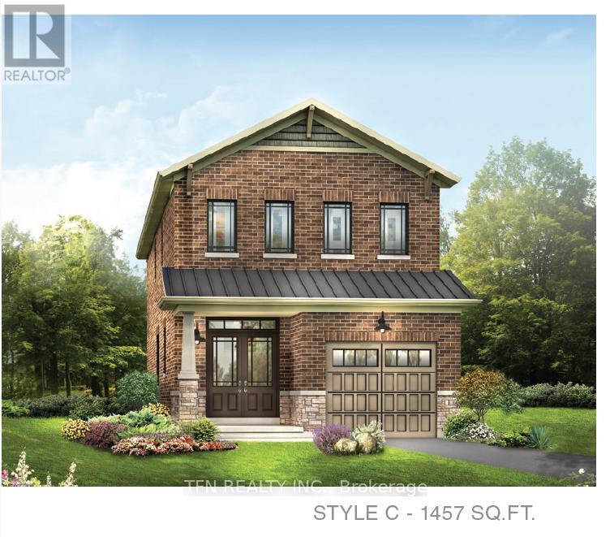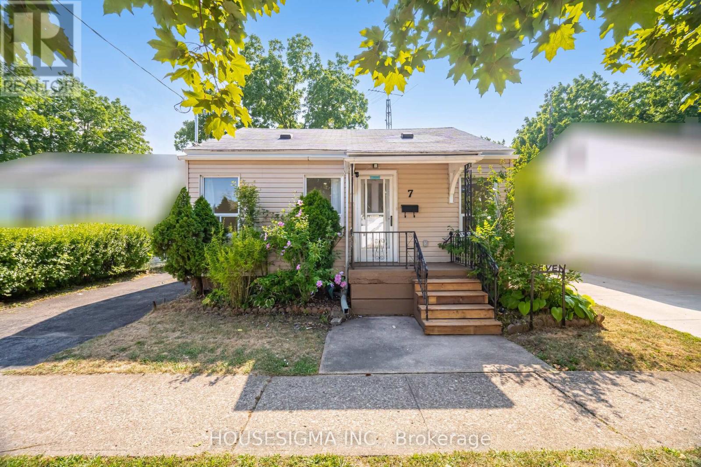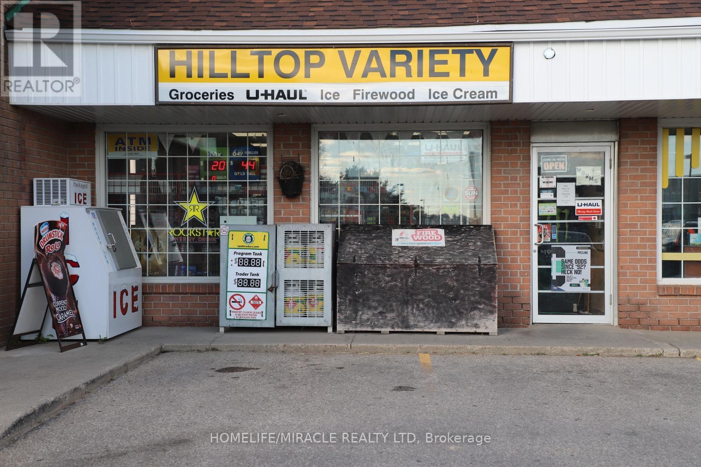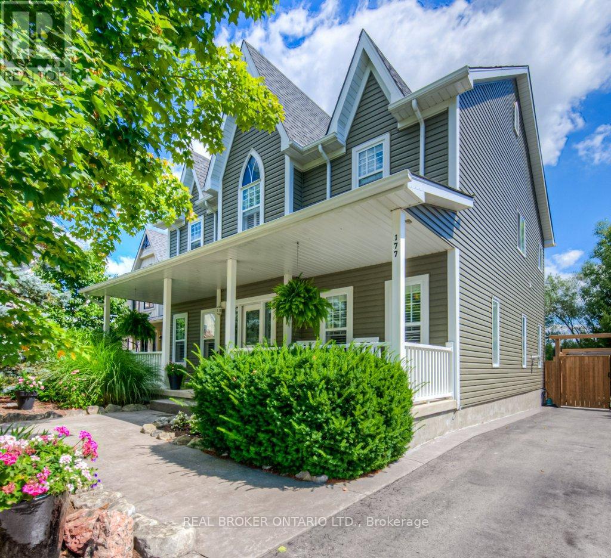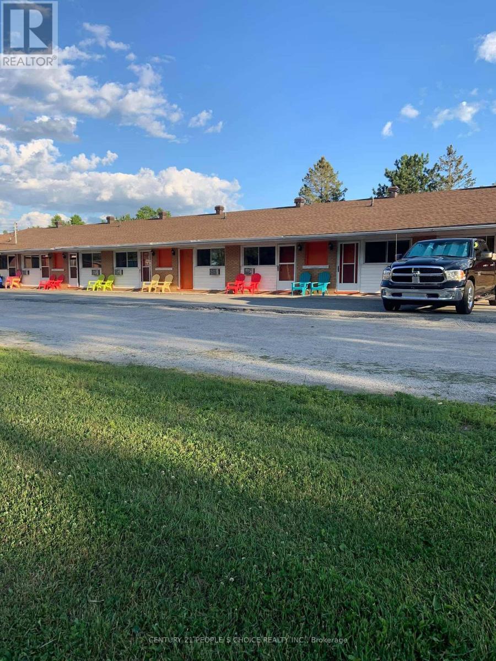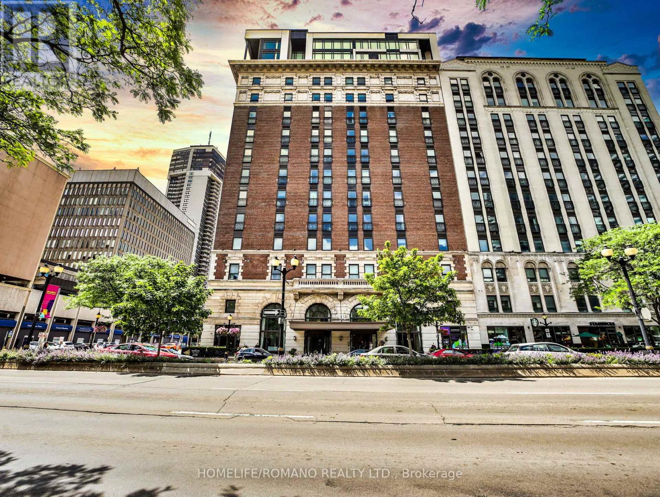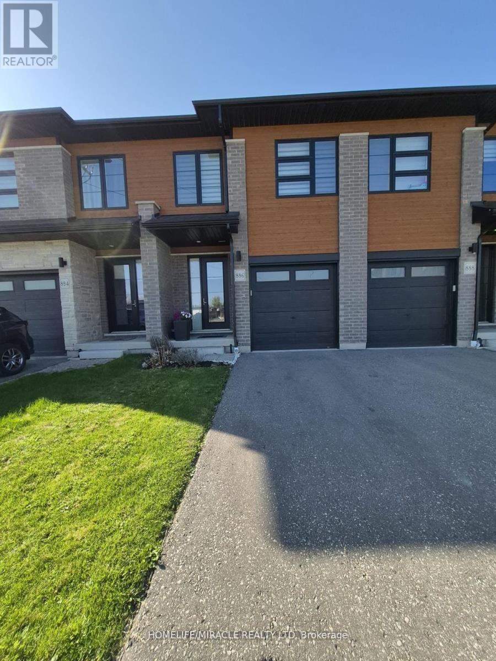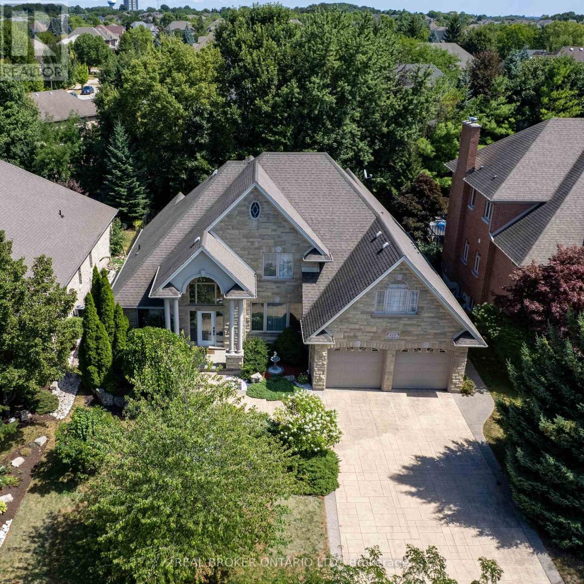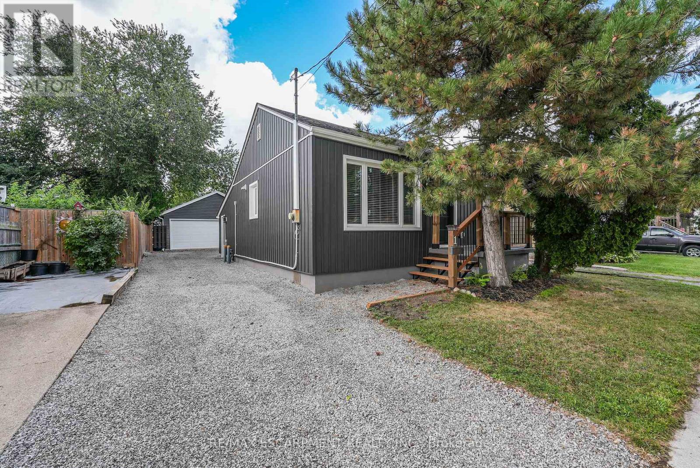Bsmt Rm 2 - 46 Arnold Street
Hamilton, Ontario
Basement Unit one (1) bedroom at the amazing 5+2 bedrooms detached Double Garage House offers a prime location just steps from the university******Whole House New Renovation in 2023****** Unbeatable proximity to campus, shops, restaurants, and transit, this property promises excellent potential in a highly sought-after area.****** Separate entrances to fully finished apartments at the basement******Two kitchens and Three Washrooms******Spacious Bedrooms at the main floor with Huge windows and plenty of natural light******* second floor bedroom all have walking-in closets****** Basement two Bedroom share one kichent****** Detached doubel garage with huge back yard and long drive-way can park up to 6 cars***** A shaded backyard with lush green trees is perfect for enjoying summer and having BBQs to the fullest******The open green space in front of the house offers a quiet and comfortable atmosphere.******Public transit is also just moments away, making it easy for you to get around and access everything the city****** Whole House New Renovation in 2023, New Windows 2023, New Furnace 2023, New Heat Pump/CAC 2023, New Roof Insulation 2023, New Storm Door 2023, New Kitchens/Washrooms, Government Certified Green Energy Saving House(With Certificate) (id:60365)
67 Talbot Street E
Aylmer, Ontario
PIZZA STORE (CAN BE CONVERTED) in Alymer, ON is For Sale. Surrounded by Fully Residential Neighbourhood, Close to Schools, busy streets, Stores and more. Excellent Business with Good Sales Volume, Low Rent, Long Lease, and More. There is lots of opportunity to grow business even more. This Pizza store Can be Converted to any other brand. Monthly Sales: Approx. $30,000 - $32,000, Rent: 2260/m including TMI & HST, Lease Term: 5 + 5 + 5 years option to renew. (id:60365)
28 Canvas Crescent
Welland, Ontario
Assignment Sale. This Beautiful Brand New 3 Bedroom, 2.5 Bath Home is Nestled on a 40Ft Lot, With Thoughtfully Selected Upgrades. Phase 1 of Empire's Master-Planned Community, Where Modern Homes and Everyday Conveniences Meet the Serenity of Water-Inspired Living. Easy Access to Parks, Trails and Future Retail Spaces. Residents Can Enjoy an Active Lifestyle at the State-of-the-Art Empire Sportsplex Which Offers Pickleball, Tennis and Basketball Courts. Close to Neighbouring Towns of Niagara Falls, St Catharines and Hamilton, Connecting by Hwy 406 and QEW. (id:60365)
2982 Muskoka Road 169
Muskoka Lakes, Ontario
RESIDENTIAL (x2 Separately Deeded Properties) - Located on the desired shores of Lake Muskoka, with shoreline access this exceptional family compound, offers an unparalleled waterfront lifestyle or a unique business opportunity! With over 250 feet of combined total shoreline, the estate features three separate properties and 4 units total, each one having its own charm and theme. The first property features a beautifully appointed 5 bedroom cottage with a suite down stairs and a substantial two-slip, two-story boathouse complete with separate three-bedroom property featuring full kitchen and amazing waterfront views (2009). Adjacent, the second property offers a spacious 5-bedroom cottage and an additional single-story boathouse. Each property enjoys a gentle slope to the pristine waters of Lake Muskoka, accessible for all ages. Ideally located minutes from the areas of Bala, Gravenhurst, and Port Carling and just a convenient two-hour drive from Toronto. The property is a short walk, drive or boat ride all the conveniences of Bala (shops, restaurants, concert venue, groceries, LCBO, etc). It benefits from the ease of municipal water to the cottages and the peace of mind of regular maintenance, as these properties have served as cherished full-time residences by the current owners for multiple generations. This is a rare opportunity to use as a multi unit investment, family compound or dream your own dream the property has unlimited potential! (id:60365)
7 Doncaster Boulevard
St. Catharines, Ontario
Property with building permit for 2 X one-bedroom and 1 X Three-bedroom unit. Fully approved by the city, awaiting water-main deposit. The existing 2-bedroom property has also been freshly renovated, featuring new waterproof flooring, a renovated washroom, and a galley kitchen with a quartz countertop and new cabinetry. The attic is finished and has a vast amount of storage. Within a 5-minute drive, big-box stores include Costco, Home Depot, Food Basic etc. QSRs include Tim's, Swiss Chalet, etc. Bus route and QEW rampin3minutes. (id:60365)
4 - 58 Wellington Road
Centre Wellington, Ontario
HILLTOP VARIETY in Elora, ON is For Sale. Located at the busy intersection of Wellington Rd 7/McNab St. Very Busy, High Traffic Area and Popular Neighborhood Convenience Store. Surrounded by Fully Residential neighborhood, Schools, Close to Grand River, Close to Elora Conservation Area, Elora Mill and more. Excellent Business with Good Sales, Low Rent, Long Lease, and more. Monthly Sales: 22,000 - $27,000, Tobacco Sales Portion: 40%, Other Sales Portion: 60%, Lotto Commission: $1200-$1500/m, U-Haul Commission: $800 - $1000/m, Rent: $2288.25/m incl TMI & HST, Lease Term: Existing Till 2026 + Option to renew. (id:60365)
177 Old Maple Boulevard
Guelph/eramosa, Ontario
Fronting onto a charming treed boulevard and backing onto peaceful natural surroundings and open farmers fields, this home offers the perfect blend of privacy and community. Step inside to find a spacious open-concept layout designed for everyday living and entertaining. The eat-in kitchen flows seamlessly into the family room, while a cozy front living area can double as a private home office with the convenience of hidden pocket doors. A formal dining room with a butlers prep area adds an elegant touch, and the large mudroom with inside access to the double-car garage keeps life organized and functional. Upstairs, youll find three generously sized bedrooms plus a luxurious primary suite featuring a spa-like ensuite retreat. The fully finished basement provides even more living space with room for a home gym, office, recreation area, and a full bathroomplenty of space for the whole family. Outside, your private backyard is a true oasisperfect for hosting family gatherings, entertaining friends, or simply relaxing around the firepit. Beyond your front door, enjoy everything Rockwood has to offer. Explore the stunning Rockwood Conservation Area, take advantage of local parks, the community center with splash pad, skate park, ball diamonds, walking trails, and even a dog park. With an easy commute to the 401, just 10 minutes to the Acton GO Station, and 15 minutes into Guelph, this location truly has it all. This is more than a homeits a lifestyle in the heart of Rockwood. (id:60365)
381 Hwy 17 Highway W
Baldwin, Ontario
Welcome to 381 Highway 17 West in Baldwin a fantastic opportunity to own a well-maintained motel with excellent highway exposure and steady income potential. This property features:15 guest rooms ready to accommodate travelers, contractors, and tourists year-round. Owners residence a spacious 2-bedroom unit with a full kitchen, perfect for convenient onsite living. Land size: 1.859 acres, offering ample parking space, future expansion opportunities, and great visibility along busy Highway 17.Situated on the Trans-Canada Highway, this property benefits from high traffic flow and consistent demand from both short- and long-term guests. With its combination of comfortable accommodations and a private residence, it provides an ideal lifestyle business for an owner-operator or an attractive addition to an investors portfolio. Don't miss this chance to own a profitable hospitality business in a growing Northern Ontario community. (id:60365)
Lph12 - 118 King Street E
Hamilton, Ontario
STEP INTO THIS STYLISH 1-BEDROOM, 1-BATHROOM LOWER PENTHOUSE IN ONE OF DOWNTOWN HAMILTONS MOST ICONIC BUILDINGS. OFFERING OVER 600 SQ FT OF THOUGHTFULLY DESIGNED LIVING SPACE, THIS UNIT FEATURES 13-FOOT CEILINGS, EXPANSIVE WINDOWS, AND UNOBSTRUCTED SOUTH VIEWS THAT FLOOD THE SPACE WITH NATURAL LIGHT. THE OPEN-CONCEPT LAYOUT FLOWS SEAMLESSLY FROM A CHEF-INSPIRED KITCHEN WITH A STONE WATERFALL ISLAND, CUSTOM BACKSPLASH, AND SLEEK CABINETRY, INTO A BRIGHT LIVING AREA. THE OVERSIZED 4-PIECE BATHROOM INCLUDES UPGRADED VANITY AND GLASS-ENCLOSED TUB/SHOWER, WHILE THE SPACIOUS PRIMARY BEDROOM OFFERS A WALK-IN CLOSET. ADDITIONAL HIGHLIGHTS INCLUDE AUTOMATED BLINDS, IN-SUITE LAUNDRY, AND UNDERGROUND PARKING. LIVE STEPS FROM HAMILTONS BEST RESTAURANTS, CAFES, SHOPS, AND ART GALLERIES, WITH EASY ACCESS TO HOSPITAL SERVICES, TRANSIT, AND THE GO STATION. VISIT THE ROYAL CONNAUGHT AND EXPERIENCE LUXURY, CONVENIENCE, AND CHARACTERALL IN ONE OF THE CITYS MOST DESIRABLE ADDRESSES (id:60365)
886 Robert Ferrie Drive
Kitchener, Ontario
Beautiful and modern executive freehold Townhome only 5 years old in the sought after Doon South area of Kitchener. Open Concept floor plan on Main Floor with spacious family room area having access to Huge Deck with a view of backyard backing on to forest and green space. There is also great sized dining area , Stainless Steel Appliances and Walk in Pantry. 2nd Floor features Large Primary Bedroom that comes with walk in closet and upgraded ensuite bathroom with walk in shower. Upstairs you will also find 2 more generously sized bedrooms, a 4 pcs bathroom, a good sized family room and Spacious Laundry Area. The house comes with an unfinished Full basement which can be used for additional storage and even perfect for setting up a home gym/ home office. This House is located in a family friendly neighbourhood close to schools and local transit system and gives easy access to highway 401. (id:60365)
215 Black Maple Court
Kitchener, Ontario
Welcome to 215 Black Maple Court, a fully reimagined custom bungaloft that unites French-inspired design with refined, modern living. Set on a quiet cul-de-sac in prestigious Deer Ridge Estates, this 6-bedroom, 4-bathroom residence has been transformed using imported European materials and a meticulous eye for detail. Situated on a beautifully landscaped 68 x 130 lot, the home features a full stone exterior from front to back. Inside, you'll find nearly 5,000 square feet of finished, carpet-free space with a focus on quality and timeless design. Wide-plank hardwood floors, soaring ceilings, and expansive windows fill the home with natural light. The designer kitchen is a true showpiece, featuring custom cabinetry, high-end appliances, quartz countertops, and a generously sized island. The main floor includes a serene primary suite with a spa-like ensuite, radiant in-floor heating, a second bedroom, and a full bathroom. Upstairs, the in-law suite provides a private and flexible space with two bedrooms, a full bathroom with in-floor heating, and a cozy loft-style lounge with a beverage station, perfect for guests or multi-generational living. The finished lower level continues the elevated design with two additional bedrooms, a spacious recreation area, and a custom wet bar. Outside, enjoy a pool-size private backyard oasis complete with full fencing, an irrigation system, and mature landscaping. Additional highlights include custom millwork and built-ins, designer lighting, main floor laundry, and a double-car garage with separate entrance, a walk-up basement and driveway parking for four. Located just minutes from the 401, Deer Ridge Golf Club, top-rated schools, shopping, and scenic trails, this home combines European elegance with family-friendly functionality. Homes of this caliber rarely come to market, offering a seamless fusion of character, craftsmanship, and comfort in one of the regions most desirable neighbourhoods. (id:60365)
1 Waverley Road
St. Catharines, Ontario
STYLE MEETS SMART UPDATES ... 1 Waverley Road in St. Catharines is a BRIGHT, BEAUTIFULLY UPDATED bungalow that blends smart design, modern finishes & practical upgrades into a MOVE-IN READY home. Every corner of this property has been thoughtfully refreshed, making it the perfect fit for buyers seeking comfort, style & convenience. Step inside through the side entrance, where tile flooring leads to a functional space w/laundry, furnace & owned tankless hot water heater. Straight ahead, discover the sunrooms stunning transformation into a private primary suite (2024), complete w/large closet, handy extra towel storage & stylish 3-pc ensuite. A few steps up from the entry, the UPDATED KITCHEN shines w/GRANITE counters, soft-close cupboards & drawers, under-mount lighting, and appliances purchased just last year. The extended counter doubles as a cozy 2-seat BREAKFAST BAR, perfect for quick meals. Vinyl flooring flows seamlessly into the open living room, brightened by pot lighting, large window, and durable new front entry door w/enhanced security. Two additional bedrooms provide flexibility for family, guests, or hobbies. A 4-pc bath w/porcelain tile flooring & ceramic tile surround completes the main living space. The exterior has been upgraded w/NEW siding & most of the windows, along w/freshly parged front porch enhanced by a pergola, new stairs & railing. Out back, enjoy the rebuilt 22 x 24 detached DOUBLE GARAGE w/LOFT STORAGE (2024), new shed & deck - all built on sturdy 18-inch concrete pads. Major system updates provide peace of mind, including roof joist repairs, new sheathing, fresh shingles, and R80 attic insulation (2024). With a triple-deep driveway, mature lot, and ideal location just minutes to the Kiwanis Recreation Centre, Costco Business Centre, shopping, bakeries, dining, schools, parks, and highway access, this home delivers on both lifestyle and convenience. CLICK ON MULTIMEDIA for video tour, drone photos, floor plans & more. (id:60365)

