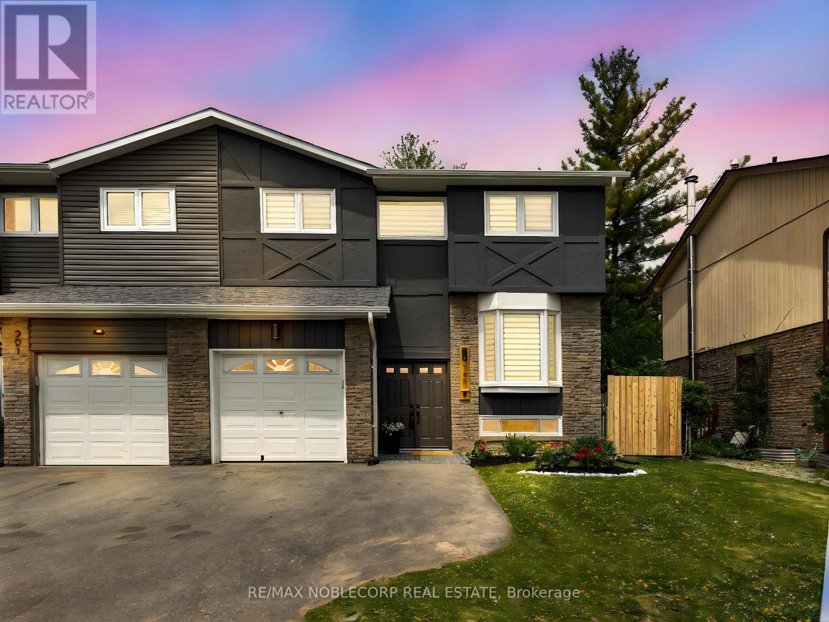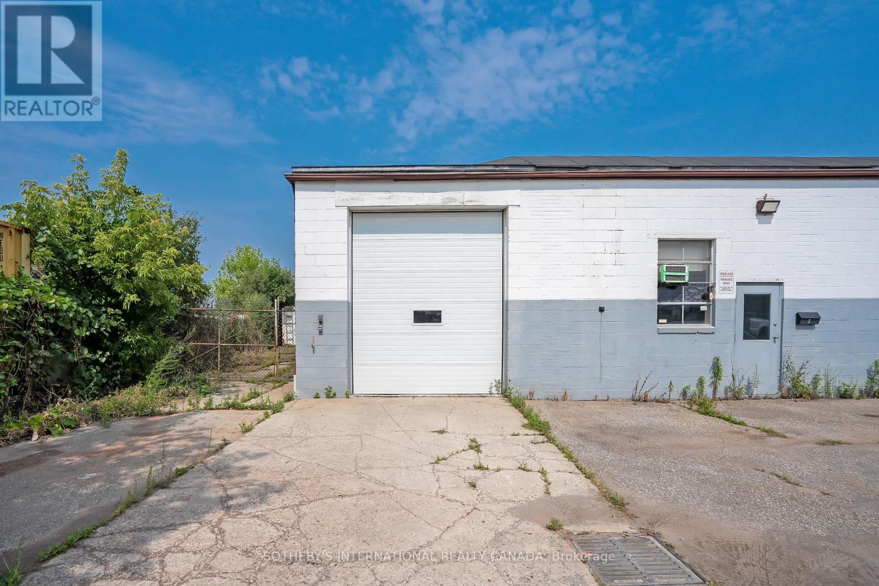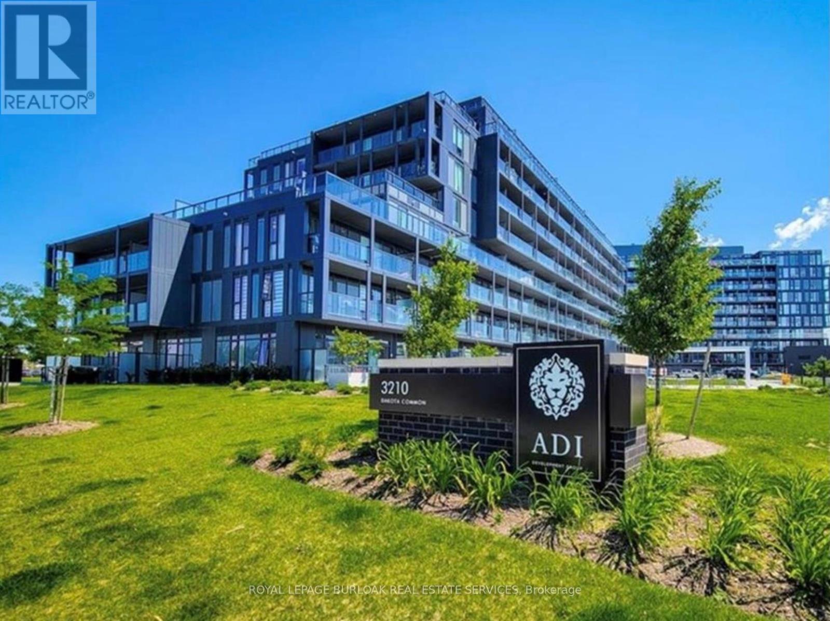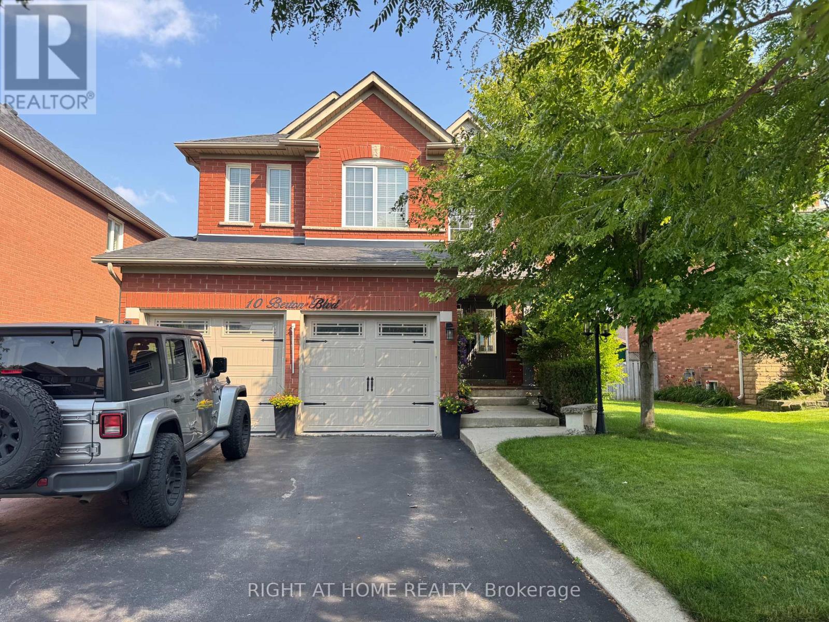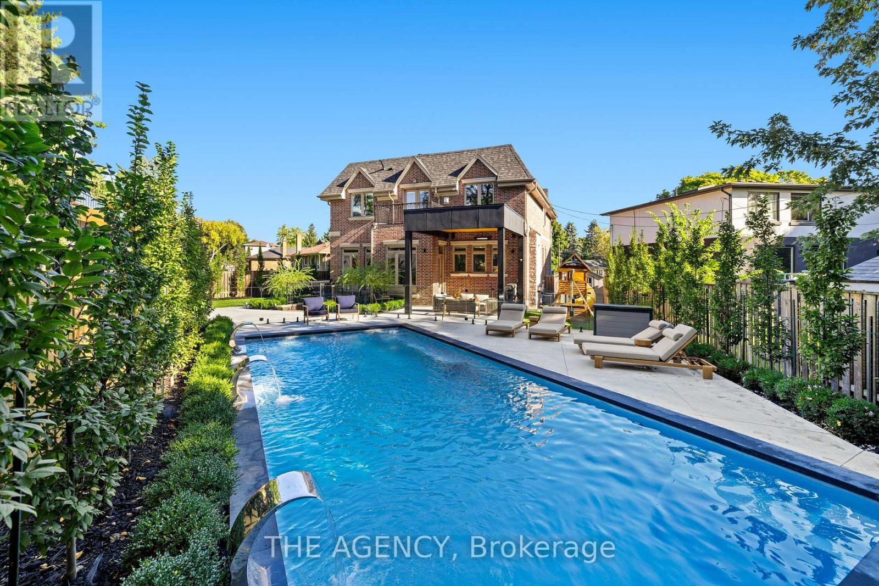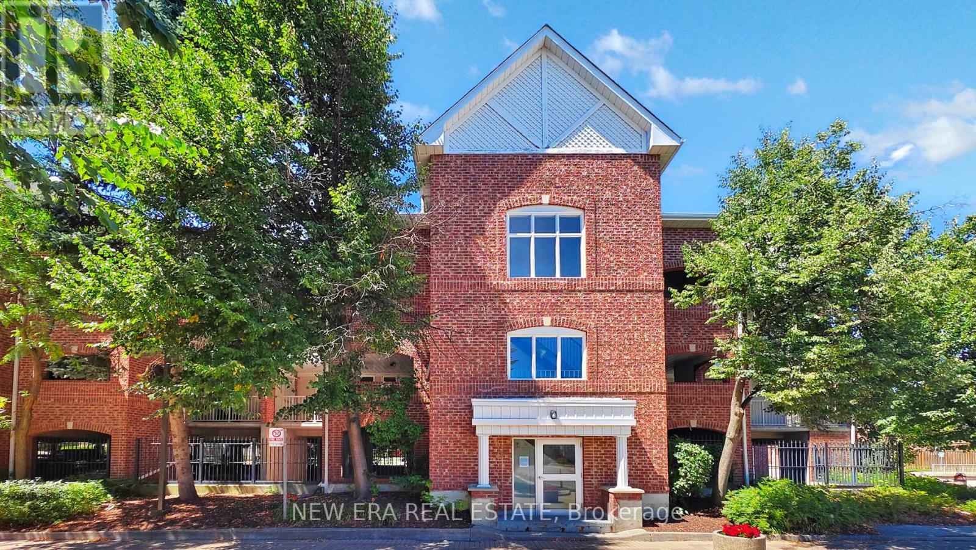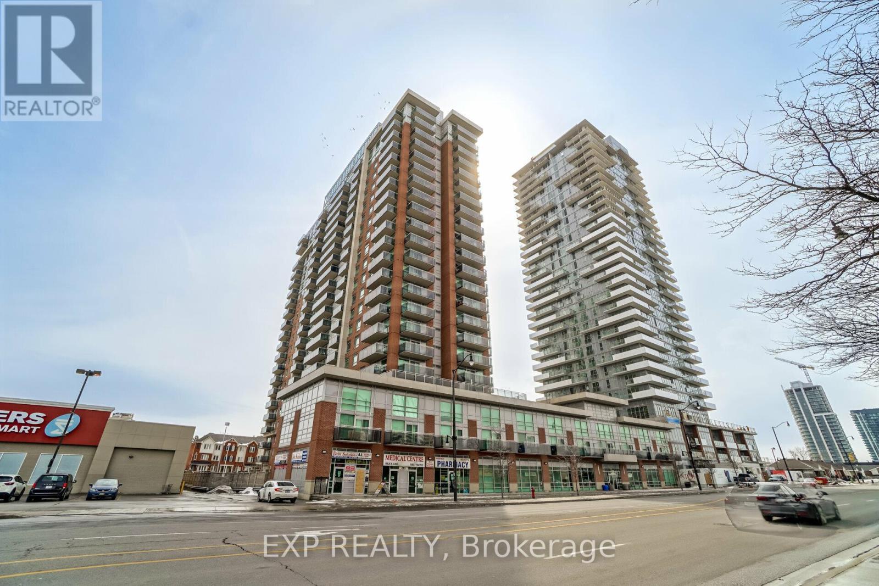498 Tremblant Court
Mississauga, Ontario
Bright And Spacious 4-Bedroom, 3-Bathroom Detached Home Situated On A Premium Corner Lot With A Spacious Enclosed Porch. This Sun-Filled Home Features An Open Concept Layout With A Double Door Entry And A Large Welcoming Foyer. The Main And Second Floors Are Finished With Hardwood Flooring And Complemented By An Oak Staircase. The Large Family Room With A Cozy Fireplace Is Perfect For Gatherings. The Upgraded Kitchen Is Complete With Stainless Steel Appliances, Granite Countertops, And A Breakfast Bar. The Primary Bedroom Offers A Five-Piece Ensuite And A Walk-In Closet. Conveniently Located Just Minutes From Heartland Town Centre, Highways 401, 403, 407, And 410, As Well As Top-Rated Schools And Parks. Main & Second Floor Tenant Are Responsible For 70% Of Utilities (Water, Hydro, Gas, Hot Water Tank Rental). Snow Removal Will Be Shared With Basement Tenants As Per Schedule B. Grass Cutting Will Be The Main & Second Floor Tenants' Responsibility. **EXTRAS** S/S Fridge, S/S Stove, S/S Dishwasher, Washer, Dryer, All Light Fixtures & CAC. Hot Water Tank Is Rental. (id:60365)
199 Ellwood Drive W
Caledon, Ontario
PLEASE SEE FEATURE SHEET FOR LIST OF UPGRADES!! Welcome to this beautifully reimagined 3+1 bedroom, 4-bathroom Semi-detached home, fully renovated from top to bottom with no detail overlooked. Renovations also include New Plumbing throughout, New Electrical Throughout, 200amp Panel, upgrades Include 7" wide white oak engineered hardwood floors that flow seamlessly throughout the entire house, setting the tone for modern elegance and comfort, Upgraded kitchen featuring imported Italian cabinetry, a large Kitchen Island with quartz counters, and premium stainless steel LG appliances including an induction cooktop, built-in oven, refrigerator/freezer, dishwasher, and a convenient pot filler. Perfect for entertaining or family meals, this space combines luxury and functionality in every detail. Custom accent walls add warmth and personality throughout the home, while the finished basement offers a spacious 4th bedroom and an additional full bathroom ideal for guests or extended family. As you enter the 2nd floor with illuminated stairs that guide you to 3 bedrooms. The primary Bedroom features large windows that allow plenty of natural light, a large walk-in closet behind the bed and includes a beautiful ensuite. Two additional bedrooms provide enough room for your growing family. Step outside from the kitchen to your beautiful, peaceful new deck, perfect for relaxing or entertaining guests, perfect for those summer months. Major upgrades provide peace of mind, including a Furnace (2016) new blower (2025), A/C (2017), all new windows (2021), and new exterior/interior doors (2021), Roof 2017. This turnkey property blends timeless design with modern convenience just move in and enjoy! Precast Inspection Report Available upon request. (id:60365)
3425 Stoney Crescent
Mississauga, Ontario
Beautiful Freehold Townhouse, APPX 2100 Sqare Ft, 4 Bedrooms And 3 Baths, One Side Linked By Garage, Spacious Living/Dining Room. Large Kitchen With Granite Counter Top And Backsplash & W/O To Yard. Large Breakfast Area, Family Rm With 3-Sided Gas Fireplace And Bow Window, Master Br With 5Pc Ensuite And W/I Closet. Access To Garage, Main Floor Laundry, Very Bright & Sunny House, Close To Schools, Hwys & Shopping Centre. (id:60365)
Bsmt - 498 Tremblant Court
Mississauga, Ontario
Spacious One-Bedroom, Two-Bathroom Basement Apartment Featuring A Private Entrance And An Open-Concept Design. The Bright And Functional Layout Combines The Living, Dining, And Kitchen Areas, Creating A Welcoming Space. Conveniently Located Just Minutes From Heartland Town Centre, Highways 401, 403, 407, And 410, As Well As Top-Rated Schools And Parks. One Parking Spot In The Driveway Is Included. Basement Tenants Are Responsible For 30% Of Utilities (Water, Hydro, Gas, Hot Water Tank Rental). Snow Removal Will Be Shared With Main & Second Floor Tenants As Per Schedule B. **EXTRAS** Fridge, Stove, Dishwasher, Washer, Dryer, All Light Fixtures & CAC. Hot Water Tank Is Rental. (id:60365)
3 - 1505 Speers Road
Oakville, Ontario
An exciting commercial leasing opportunity at 1505 Speers Road Unit 3 in Oakville. This Automotive ground-floor space with side yard is available with key benefits of this location include, High Visibility & Accessibility, Prime location on Speers Road with excellent street exposure, Thriving Retail Hub, Strong Traffic & High Population Density and a built-in customer base ensures consistent traffic. Excellent Transit & Connectivity: Conveniently close to the Bronte GO Station for easy commuter access. Please inquire for more information on available uses. Don't miss this chance to establish or expand your business in one of Oakville's most sought-after commercial hubs. (id:60365)
A401 - 3210 Dakota Common
Burlington, Ontario
Welcome to this stylish and contemporary 1-bedroom, 1-bathroom condo located in the sought-after Valera development. Enjoy breathtaking unobstructed south-facing views from your private balcony in this bright, open-concept unit featuring modern finishes, sleek kitchen design, and floor-to-ceiling windows.Valera offers top-notch amenities including a fitness centre, rooftop terrace, party room, pool, sauna, and 24-hour concierge. Ideally situated close to schools, major bus routes, shopping, parks, and easy highway accessthis is urban living at its best!Perfect for first-time buyers, professionals, or investors. Dont miss your chance to live in one of Burlingtons most desirable communities! (id:60365)
10 Berton Boulevard
Halton Hills, Ontario
This Renovated Move in Ready Home in the Trafalgar Country neighbourhood is close to trails, schools, parks and major roads to highways. The GO Station is less than 10 mins away. This 4+1 Bed, 3+1 Bath has over 4,000 sf of living space. The grand foyer is 2 storeys high with tons of natural light streaming through the upper windows. The main floor has separate formal living/dining space as well as a spacious family room. The fantastic kitchen has taller uppers, crown moulding, quartz counter tops, built in appliances, pantry and island that seats 4 comfortably. The main floor has gleaming hardwood and the second floor has been updated with brand new laminate. Design features of this home are the neutral colours, the modern lighting, 9 ceilings on the main floor, spa-like ensuite and main baths and gas fireplace. The open concept basement is fully finished and has a 2-pc bath and guest room. The vacant property down the street is slated for a Catholic School. Parking for 4 cars. (id:60365)
11 Burrows Avenue
Toronto, Ontario
The Toronto Dream! Step into a realm of elegance with this exquisite masterpiece, sprawling across approximately 6,300 sq ft of luxurious total living space. Designed with modern sophistication in mind, this residence boasts soaring ceilings throughout, creating an airy, open atmosphere that invites exploration at every turn. Every inch of the property has been professionally landscaped, with a brand-new heated driveway leading to the pristine home. Outside, you'll be captivated by the magnificent new saltwater pool and cabana, complete with lush new turf that transforms the backyard into your own private oasis. A striking black architectural overhang extends your outdoor living space with style and function. Inside, the gourmet chef-inspired kitchen is outfitted with top-of-the-line built-in appliances and a convenient servery, perfect for both everyday cooking and entertaining guests. Retreat to one of the four spacious upstairs bedrooms, each featuring its own walk-in closet and private ensuite bath, offering ultimate privacy and comfort. The dedicated nanny suite on the lower level provides flexibility and convenience for larger families. Indulge in the serenity of the sauna room, your personal sanctuary for unwinding after a long day. With every detail thoughtfully curated, this home offers a rare blend of luxury, comfort, and modern elegance. (id:60365)
12 Wellpark Way
Brampton, Ontario
Absolutely Gorgeous! Prestigious Brampton East Area Hwy 50 & Castlemore! Upgraded! Beautiful Open Concept Living Dining With The Double Door Entry! Upgraded Appliances, Extended Cabinets And Granite Counter Top In Kitchen! Excellent Layout 4 Bedrooms & 3 Full Washrooms Upstairs! W/O Balcony ! Upper Level Only. Just Steps Down To 3 Schools! Just Minutes To Hwy 427,Hwy 410& Hwy 401. Just Steps Down To 3 Route Buses, Shopping Mall, Banks ,Shopping Plaza (id:60365)
199 - 75 Bristol Road E
Mississauga, Ontario
Welcome to this beautiful, and spacious 2-bedroom unit nestled in a desirable complex in the Heart of Mississauga! Offering 765 Sq Ft of living space, 2 parking spaces, and ensuite laundry; this unit is completely turn-key and move in ready!! Close to Square One Shopping Centre, City Centre, Parks, Schools, Community Centres, and minutes to 401 & 403!! Close to future LRT, Bristol and Hurontario stop right outside your doorstep! Gorgeous open concept layout with breathtaking Cathedral Ceilings, charming kitchen with a Breakfast Bar, and a balcony with a scenic view! Modern vinyl floors throughout, with an updated Semi-Ensuite! BBQs allowed for ultimate enjoyment and convenience. Don't miss your chance to own this beautiful unit in a prime location! (id:60365)
208 - 215 Queen Street E
Brampton, Ontario
Stunning Condo Loft In Downtown Brampton. Full Of Upgrades Including Quartz Counters In Kitchen & Baths, 2nd Floor Laundry, Laminate Flooring Thru-Out, Oak Staircase, S/S Kitchen Appliances, Glass Backsplash, Large Master Bedroom With Walk-In Closet And Glass Frameless Shower Bus Stop Out Front, Access To Highway 410, Walk To Shops, Theatre, Library. No Unit On Top. Unit is Ready For Quick Occupancy. (id:60365)
104 - 610 Farmstead Drive
Milton, Ontario
A Wonderful, Builder-Upgraded 1 Bedroom Apartment With Terrace At 6TEN Condos In The Hills Of Glen Eden; A Prime Milton Neighbourhood. Enjoy An Open Concept Layout With 9' High Ceilings And Upgraded Vinyl Flooring. An Exceptional, Upgraded Eat-In Kitchen With Quartz Counter Tops, Upgraded Backsplash, Valance/Pendant & Under mount Lighting And Stainless Steel Appliances. Upgraded Insulation In The Unit. Very Spacious 4-Piece Bath, Upgraded Walk-In Shower With One Of A Kind Niche And In-Suite Laundry For Added Convenience. Steps From Milton District Hospital & Milton Sports Centre. Minutes From Milton GO Station. Hike Or Bike The Trails Of The Niagara's Escarpment's Beautiful Parks & Conservation Areas... The List Goes On! (id:60365)


