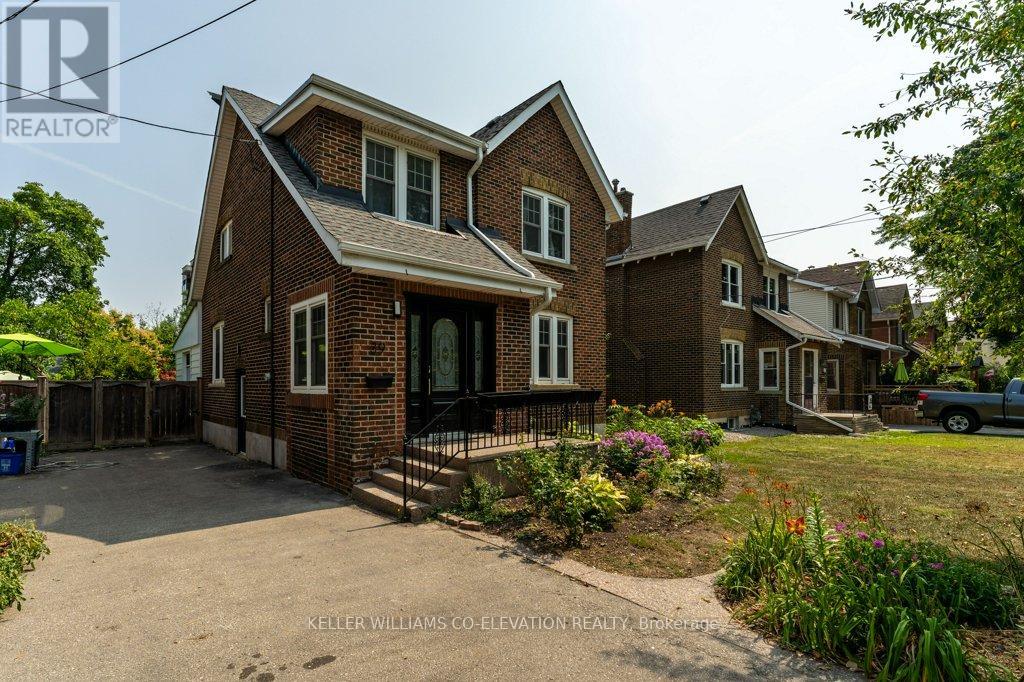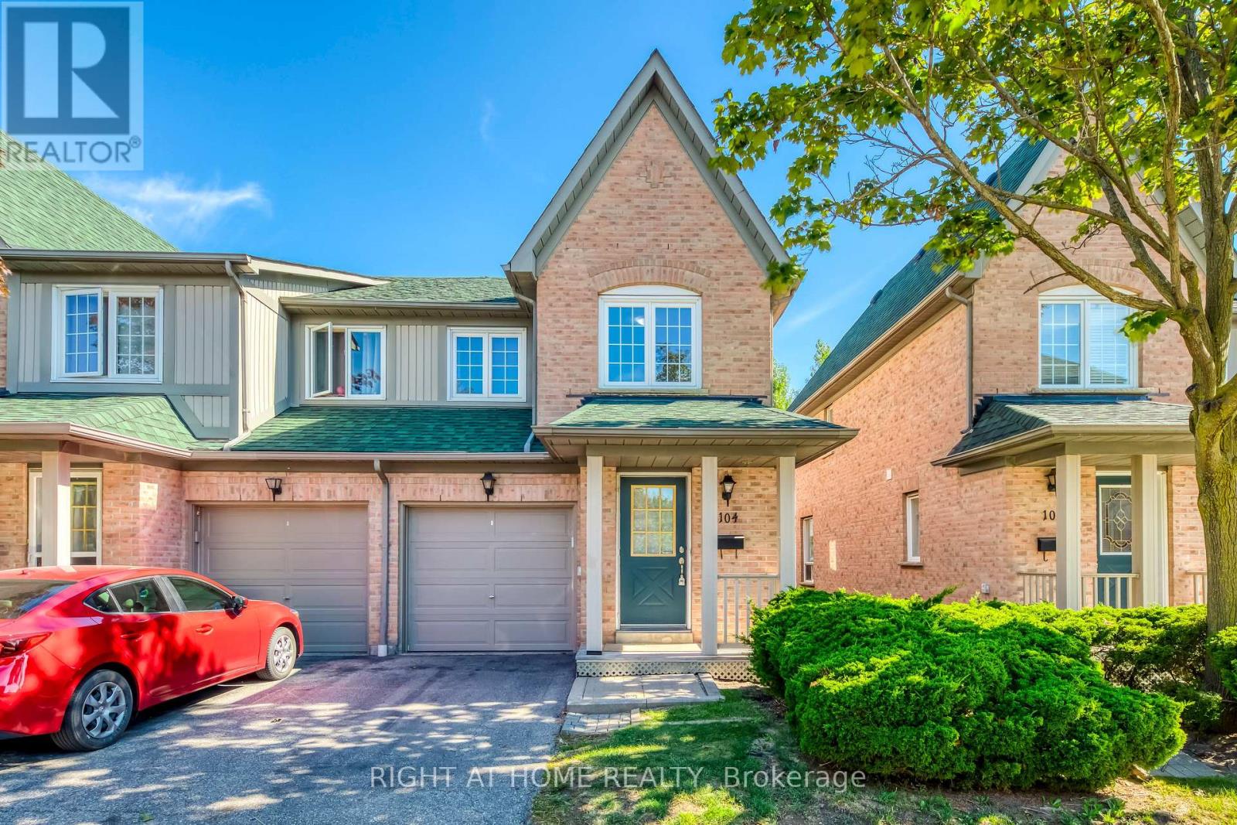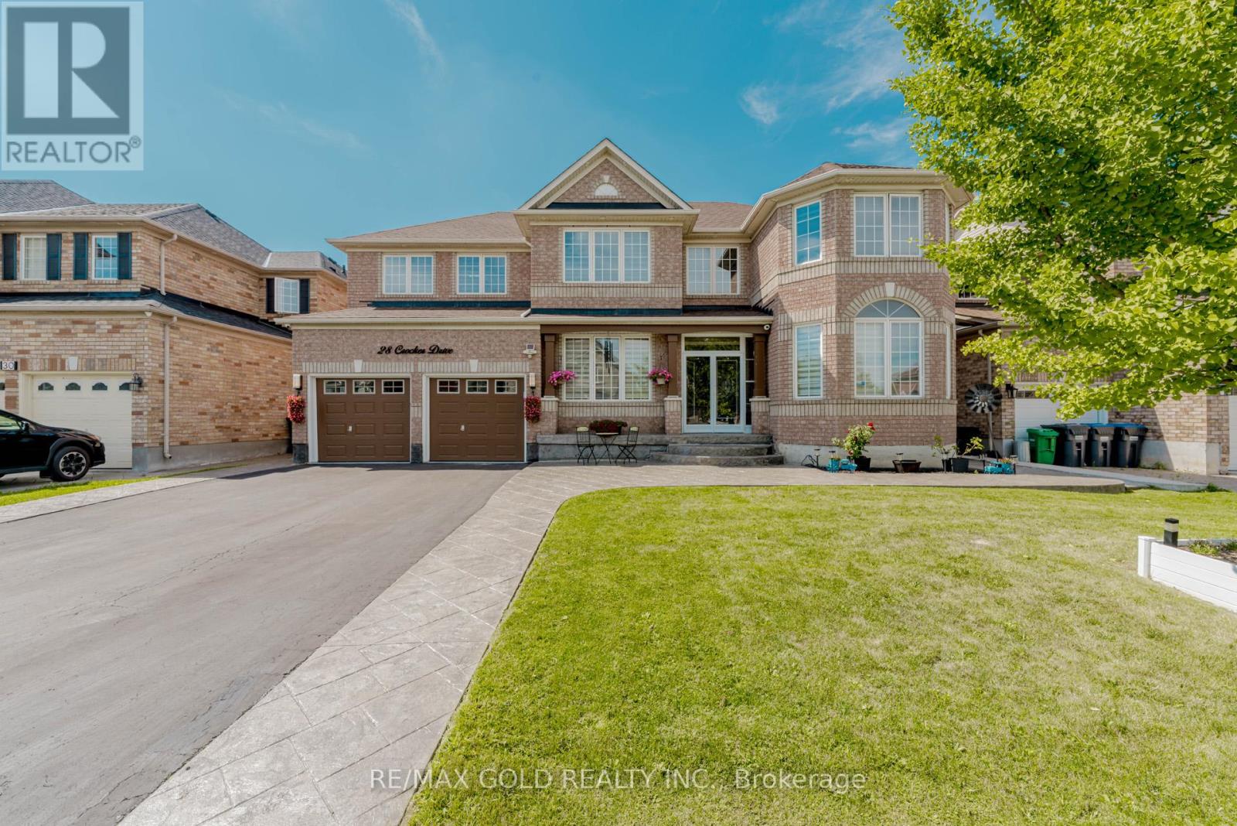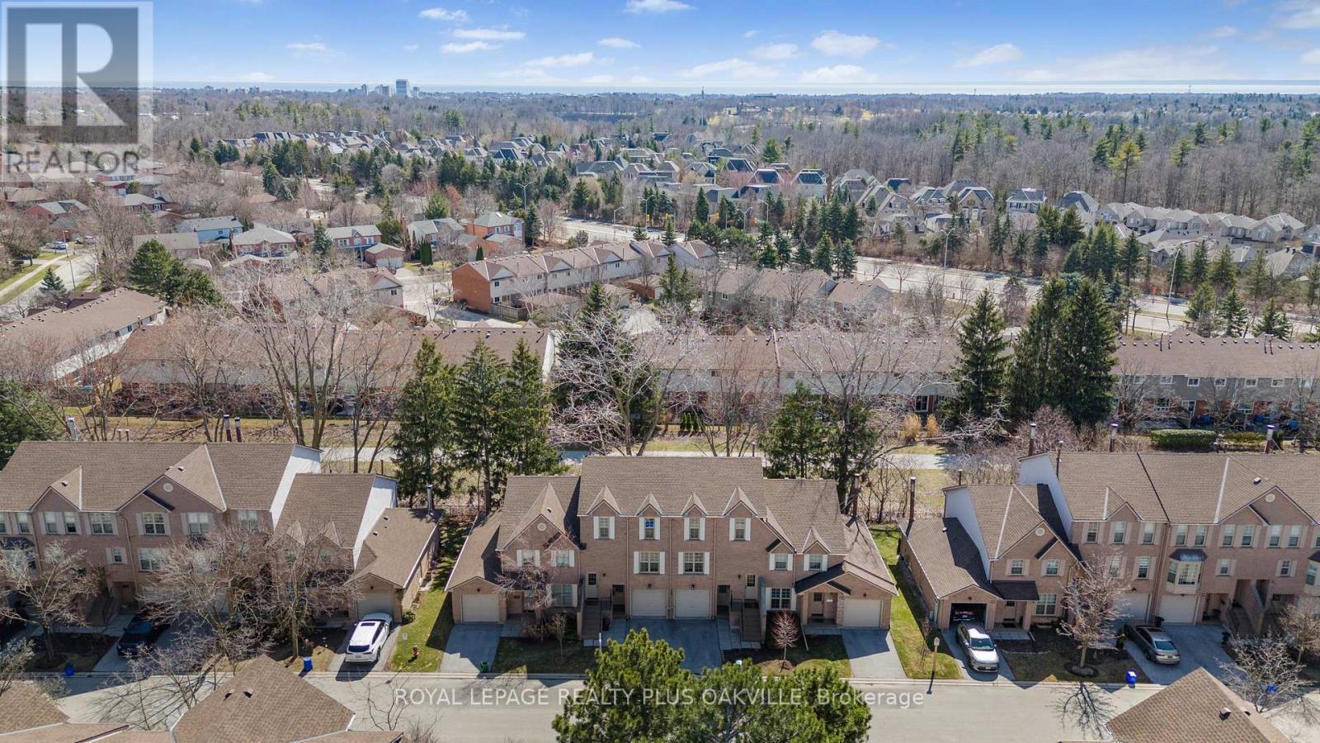39 Court Street N
Milton, Ontario
Modern Elegance Meets Century Charm in the Heart of Old Milton. Tucked away on a quiet dead-end street, this extensively updated century home perfectly blends timeless character with contemporary luxury. Located in one of Miltons most coveted neighbourhoods, this rare gem offers a lifestyle of charm, comfort, and convenience.Inside, rich wood trim and heritage-inspired details create a warm, inviting atmosphere, seamlessly paired with modern finishes throughout. Engineered hardwood flooring flows across the main level, enhancing the home's sophisticated appeal. The kitchen is both stylish and functional, featuring a brand-new backsplash, sleek cabinetry, and modern appliances truly the heart of the home.A formal family room offers an elegant space to entertain, while a sun-drenched rear family room provides a relaxed setting for everyday living. Step outside to a private, fully fenced backyard a serene retreat perfect for intimate gatherings or quiet mornings.Just steps from downtown Old Milton, you'll enjoy boutique shopping, fine dining, cafés, and cultural gems. Families will love the proximity to top-rated schools, and commuters will appreciate easy access to transit and major routes. For buyers seeking luxury, character, and community, this modernized century home is a rare and exceptional opportunity. (id:60365)
74 Dwyer Drive
Brampton, Ontario
Beautifully maintained 3-bedroom semi in a highly desirable location offers a bright open layout with a spacious living room, separate family room, powder room, and a modern kitchen with stainless steel appliances & Quartz Countertop. Featuring hardwood floors on the main level, an oak staircase, and laminate flooring upstairs, the home includes a primary suite with a 3-piece ensuite plus two additional bedrooms with a shared bath. The finished 1-bedroom basement apartment comes with a Modern kitchen and washroom, ideal for rental income or extended family. With an extended driveway, concrete walkways, and a private backyard, this home blends comfort, style, and convenience in one perfect package. (id:60365)
104 - 2945 Thomas Street
Mississauga, Ontario
Rarely offered 3 bedroom, 3 bathroom end-unit townhome with a walkout basement in the most sought-after community and best location! This beautifully updated home features new paint throughout, Brandnew quartz counters in kitchen and bathrooms, brand-new faucets and toilet.The main level boasts hardwood floors in the living and dining rooms and a stylish white kitchen with an upgraded breakfast counter. The second floor offers hardwood stairs, hardwood flooring, a primary bedroom with closets and an updated ensuite counter, plus updated washroom counters. The finished walkout basement includes brand new carpeted throughout, providing a versatile space for family living or entertaining. Conveniently located close to top-rated schools, parks, hospital, Erin Mills Town Centre, GO Transit, and easy access to Highways 401 and 403, this rare end-unit townhome is the perfect blend of style, comfort, and location. (id:60365)
28 Crocker Drive
Brampton, Ontario
Welcome to 28 Crocker Drive a beautifully maintained, a stunning double-door entry, offering over 60 feet of impressive frontage and outstanding curb appeal with pot lights all around the exterior. This spacious and upgraded residence features 4 bedrooms and 3 full bathrooms on the upper level, Enjoy upgraded bathrooms throughout, organized closets in every room, and upgraded flooring with hardwood in all bedrooms. The main floor boasts a thoughtfully designed layout with separate family, living, dining, and breakfast areas, plus a dedicated office/Den perfect for working from home. The heart of the home is the grand kitchen, complete with granite countertops, stainless steel appliances, cabinetry, and a walk-out to a large wood deck and a fully fenced backyard with a handy garden shed. Pot lights throughout the main floor add a touch of elegance and brightness. This home is truly move-in ready, meticulously cared for, and offers space, style, and comfort in every corner. Don't miss this exceptional opportunity to own a well-appointed home in a desirable Vales of Castlemore ! carpet-free home (id:60365)
1681 Sauble Court
Milton, Ontario
This modern 3-bedroom, 3-bath townhome (built in 2023) is the perfect blend of style, comfort, and convenience. Step inside to enjoy 9-ft smooth ceilings, pot lights, and a sun-filled open layout designed for todays lifestyle. The chef-inspired kitchen features a quartz island, upgraded cabinets, and plenty of counter space ideal for family meals or entertaining friends. Upstairs, you'll love the spacious bedrooms, including a primary suite with a sleek glass-door ensuite and the convenience of second-floor laundry. Welcome to the Hawthorne East Village community! This beautifully upgraded townhome, built in 2023, offers 4 bedrooms and 3 baths, providing both the space you need and the features you'll love. As you step inside, you'll be greeted by a bright and spacious layout featuring 9-foot smooth ceilings on the main floor and a light-filled great room enhanced with potlights. The stunning kitchen is a true showstopper, complete with quartz countertops, a large island, and ample workspace, making it perfect for both casual meals and entertaining guests. Elegant wood stairs with iron pickets lead to the upper level, where you'll find three generously sized bedrooms, including your own 3-piece ensuite with the master bedroom. Convenience is at your fingertips with second-floor laundry. The home boasts upgraded cabinets, tiles, and many more features. The primary bedroom also boasts an upgraded ensuite with a sliding glass door on the bathtub. You'll be just steps away from public transit and minutes from schools, shopping, restaurants, and more. For those who love nature, venture a little farther out to explore the stunning surroundings, including Rattlesnake Conservation Area and the breathtaking Niagara Escarpment. (id:60365)
334 Inman Heights
Milton, Ontario
Welcome to 334 Inman Heights, a stylish and well-appointed three bedroom, four bathroom detached home in Milton's coveted and quiet Scott neighbourhood. Situated on a desirable south facing, no-sidewalk lot in the family friendly neighbourhood, this residence offers gorgeous curb appeal and hassle-free parking in the garage or on the widened driveway for side-by-side parking. Inside, walk through the sun-filled open layout with hardwood flooring, through to the completely reimagined Chef's Kitchen - the showpiece of the property. This Heart of the Home is outfitted with Stainless Steel appliances and includes a wine fridge, Cambria Quartz Countertops, and an extended kitchen island with breakfast bar. Accented with matching brass pendant lighting and kitchen fixtures, custom tile backsplash, and custom cabinetry, it is a delight for cooking or entertaining. The main floor is rounded out with a spacious living room complete with fireplace, an upgraded powder room, a foyer appointed with custom millwork and a solid walnut bench, along with well-sized dining and office areas. Upstairs, the primary suite is a true retreat, featuring a large walk-in closet and a private ensuite. Two additional well-sized bedrooms and a four-piece bathroom provide plenty of space for family or guests. A convenient upstairs laundry room with custom cabinetry adds everyday ease. Downstairs, the professionally finished basement with high ceilings includes a stylish 3-piece bathroom and offers flexible space for a media room, play area, gym, or guest suite with storage galore. Step outside to the landscaped and low maintenance backyard oasis with a large deck that is perfect for summer barbecues, gardening, or simply unwinding. Only minutes to Sherwood Community Centre or the Escarpment and parks like Kelso, Rattlesnake Point, and more. (id:60365)
13 Fonthill Place
Toronto, Ontario
Welcome to This Impressive 5-Back Split Brick Home, Perfectly Situated on a Big Pie Shaped Lot in a Quiet Cul-De-Sac street. With *7 Bedrooms* 3 Kitchens* and *3 Full Bathrooms*, This Property Offers Ample Space for Growing Families, Multigenerational Living, or Investment Opportunities. * Location* The Desirable York University Heights Area with Steps to Bus Stop, only 2 km To the Subway Station, Direct Bus Line to York University, Less than 1 km to Downsview Park, Downsview Park Merchants Market and Farmers Market, Schools and Restaurants. *Upgrades* Upgraded Kitchens, Stainless Steel Appliances, Quartz Countertops, New Floors, New Bathtub, New Shower, New Railing in the Garage Door. Roof is only 3 years old. Multiple Upgrades and Improvements are Listed in the Attachment. *3 Separate Entrances. As a Bonus, The Sunroom Provides a Bright and Airy Space to Relax. The Spacious Backyard features a variety of Fruit Trees (Cherry Tree, Mulberry, Black Current, Gooseberry) and Is Completely Fenced. Unique Layout and Recent Upgrades Make This Home A Rare Find in A Desirable Neighborhood. Home Inspection Report is available Upon Request. (id:60365)
5909 Churchill Meadows Boulevard
Mississauga, Ontario
Charming 3-Bedroom Semi-Detached Home in Sought-After Churchill Meadows, Mississauga. Welcome to this beautifully maintained 3-bedroom semi-detached home located in the vibrant and family-friendly community of Churchill Meadows. Featuring a spacious open-concept main floor layout, this home is perfect for entertaining and everyday living.Step inside to find a bright and inviting main level with seamless flow between the living, dining, and kitchen areas. Upstairs, you'll find three generous-sized bedrooms, offering ample space for the whole family. Enjoy your own private outdoor oasis with a large backyard, complete with a deck and gazeboideal for summer gatherings, barbecues, or simply relaxing after a long day.Perfectly located with easy access to major highways (401, 403, 407, and the QEW), commuting across the GTA is a breeze. You're just minutes from Erin Mills Town Centre, schools, scenic parks and trails, golf clubs and the Churchill Meadows Community Centre. A short drive takes you to Square One Shopping Centre, T&T Supermarket, and a variety of grocery stores including Costco, Sobeys, Longos, and FreshCo. Nearby Credit Valley Hospital and Erin Mills GO Station provide additional convenience.This home is truly surrounded by incredible amenities, making it an ideal choice for families, professionals, or anyone seeking the perfect blend of comfort and location. (id:60365)
138 Kane Avenue
Toronto, Ontario
Welcome to 138 Kane Ave, First time ever listed For Sale Reasons to Love This Home: 1)Attention Investors: Great Investment for 2 Separate Rental Units with 2 Basement Entrances 2)Attention Builders: Huge 30 x 100 Foot Lot Offering Potential for a Custom-Built Home 3)First Time Home Buyers Dream, Live on one floor and collect rent from the other 4)Comfortable Downsize Home for Seniors, Live on one floor and collect rent from the other 5)Finished Basement Offering Potential for an In-law Suite or Entertaining Guests 6)Solid Brick Two Bedroom, 2 Bathroom Detached Bungalow 7)Private Paved Driveway for Five Cars plus a Detached Garage 8)Close to all Amenities, Transit, Schools, Parks & Shopping 9)Located in a Vibrant Keelesdale - Eglinton West Community in the Toronto Core 10)Minutes from The Stockyards, The Junction and the Licoming Eglinton LRT 11)Pride of Ownership & Meticulously Maintained shows in this Beauty. Don't Wait, Move in and Start Enjoying All This Property Has To Offer. Book a Viewing Today (id:60365)
56 Valonia Drive
Brampton, Ontario
Welcome to 56 Valonia Drive-nestled on one of Brampton's most sought-after streets, this charming family home offers a perfect blend of comfort, privacy, and convenience. Just steps from the scenic Etobicoke Creek Trail, enjoy easy access to nature with a walking and biking path that stretches through Brampton and into Caledon-ideal for outdoor enthusiasts. The home itself features an inviting open-concept main floor, perfect for family gatherings and entertaining guests. The bright and functional kitchen opens directly to a private backyard with no rear neighbors-your own peaceful escape for summer BBQs and quiet evenings. Upstairs, you'll find three well-proportioned bedrooms, offering ample space for a growing family or work-from-home needs. The layout is smart and practical, making it easy to settle in and enjoy the space from day one. Location is key and this one delivers. You're within walking distance to shopping, parks, schools, and public transit. Commuters will love the quick access to Highway 410, making your daily drive simple and stress-free. Whether you're upsizing, relocating, or investing in your future, 56 Valonia Drive is a rare opportunity in an exceptional neighbourhood. Come see what makes this home so special! (id:60365)
34 - 2272 Mowat Avenue
Oakville, Ontario
Incredible Value!!! Just renovated & move in ready Stunning 3-Bedroom Townhome in a family-friendly enclave of River Oaks. This beautifully renovated 3-bedroom condo townhome is tucked away in one of the best locations in the complex backing directly onto wooded trails and 16-Mile Creeks endless walking and biking paths. Inside, youll find top-to-bottom renovations (2025) Light-filled kitchen boasting white cabinetry, sleek quartz countertops, stainless steel appliances, classic subway tile backsplash, and brand-new hardwood flooring. The open concept living and dining area features smooth ceilings, LED pot lights, and large windows that flood the space with natural light the modern, updated powder room completes the main floor.Upstairs, retreat to a spacious primary bedroom with custom closet organizers, plus two additional bedrooms and a brand-new 4-piece bathroom (2025) perfect for families.Downstairs, enjoy a fully finished lower level with a cozy family room, walkout to a private patio, and direct access to the trails. This level also includes a renovated laundry room, mudroom bench, LED lighting, smooth ceilings, and inside access to the garage blending comfort and convenience.Freshly painted throughout and part of a meticulously maintained, child-friendly complex with mature trees, manicured gardens, and condo fees that include roof, windows, and doors offering incredible long-term value. Unbeatable location: Top-rated schools, parks with splash pads, River Oaks Rec Centre, Oakville Trafalgar Hospital, shopping, and major highways are all just minutes away.This home checks all the boxes and then some. Immediate possession available just unpack and start living the River Oaks lifestyle. Whether you're upsizing, downsizing, or buying your first home, dont wait. Schedule your private showing. (id:60365)
11 Main Street S
Milton, Ontario
Renovated Mixed-Use Gem on Main Street. This stunning circa 1890 build blends historic charm with modern updates and offers mixed-use zoning in the heart of Campbellville across from Conservation Area. All four levels are above grade thanks to the unique topography, providing exceptional natural light and flexibility throughout. The layout is currently configured as separate residential units for multi-generational living. The Street Level features its own entrance off Main Street, a large family room, bedroom/office, full bath and interior access to storage/garage. The Main Floor features 10' ceilings, 8' doorways, windows on all four sides and rich hardwood floors. The beautifully reno'd kitchen incl.: quartz counters, floor to ceiling cabinets, a side-by-side fridge/freezer, Wolf gas stove, s/s dishwasher, views of the outdoors plus large pantry. A welcoming family room with vaulted ceiling walks out to the terrace & backyard. The spacious living room offers a gas fireplace and windows on three sides and the expansive dining room sits at the heart of the home. Two bedrooms, a stylish 4-piece bath and a laundry room with quartz counters complete this level. The Second Floor (with separate access) has pine floors, a full kitchen, living room, bedroom, large closet. The Top Floor Loft/Bedroom is an open space with tin-clad dormer ceilings, north/south views, pine floors and a privacy door. Outside enjoy mature landscaping, a pergola, fire pit, private terraces, a workshop and storage/garage. Private driveway for 2+ cars. Whether you're looking to continue as a multi-generational home, open a professional office or explore other permitted uses, this property offers incredible flexibility and value. Campbellville is a hub for outdoor enthusiasts with access to Hilton Falls, Kelso and cycling routes like the Limehouse Loop, Escarpment View and Heat Map 100. With its unique mixed zoning, flexible layout and scenic location, this is a rare and exceptional offering! (id:60365)













