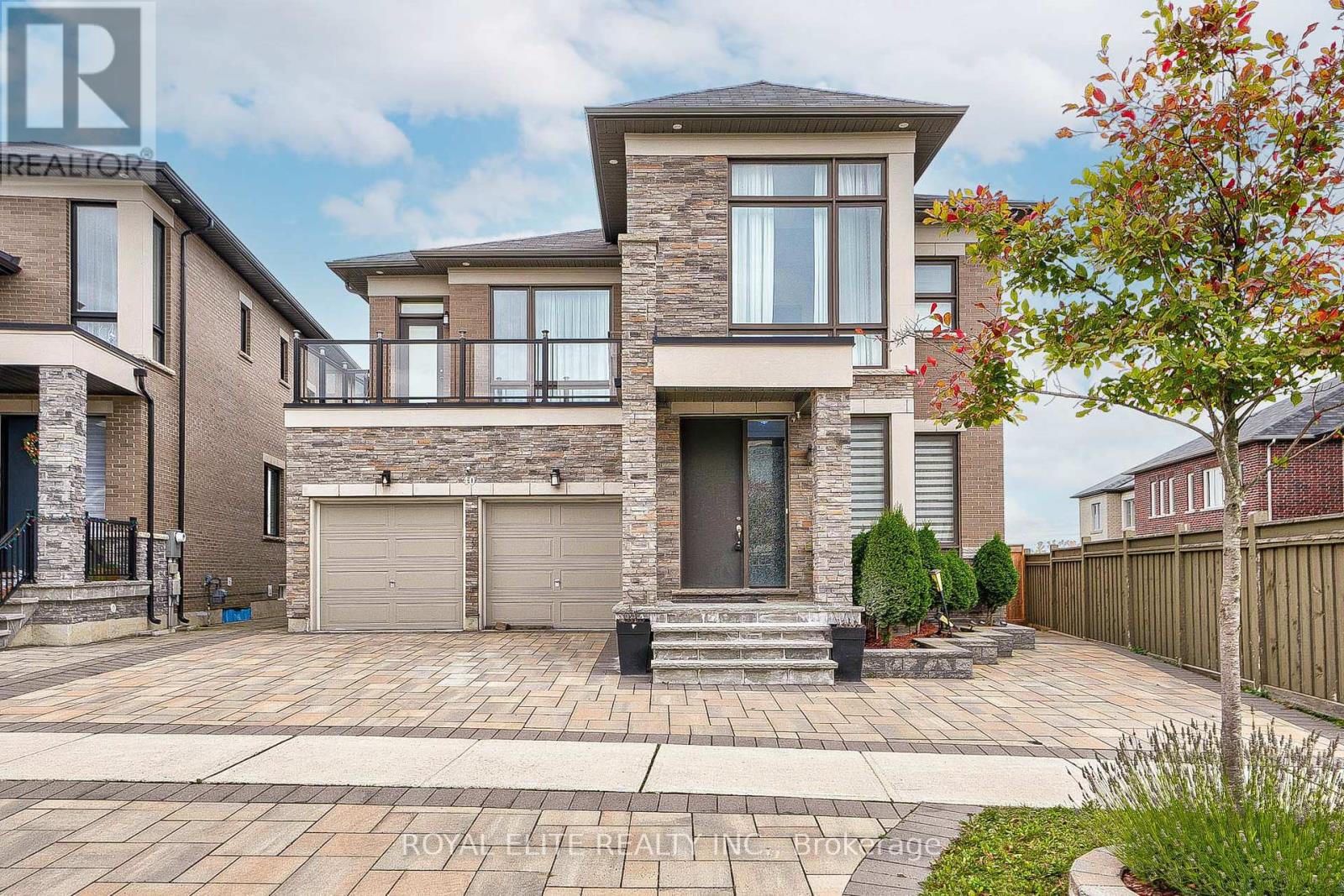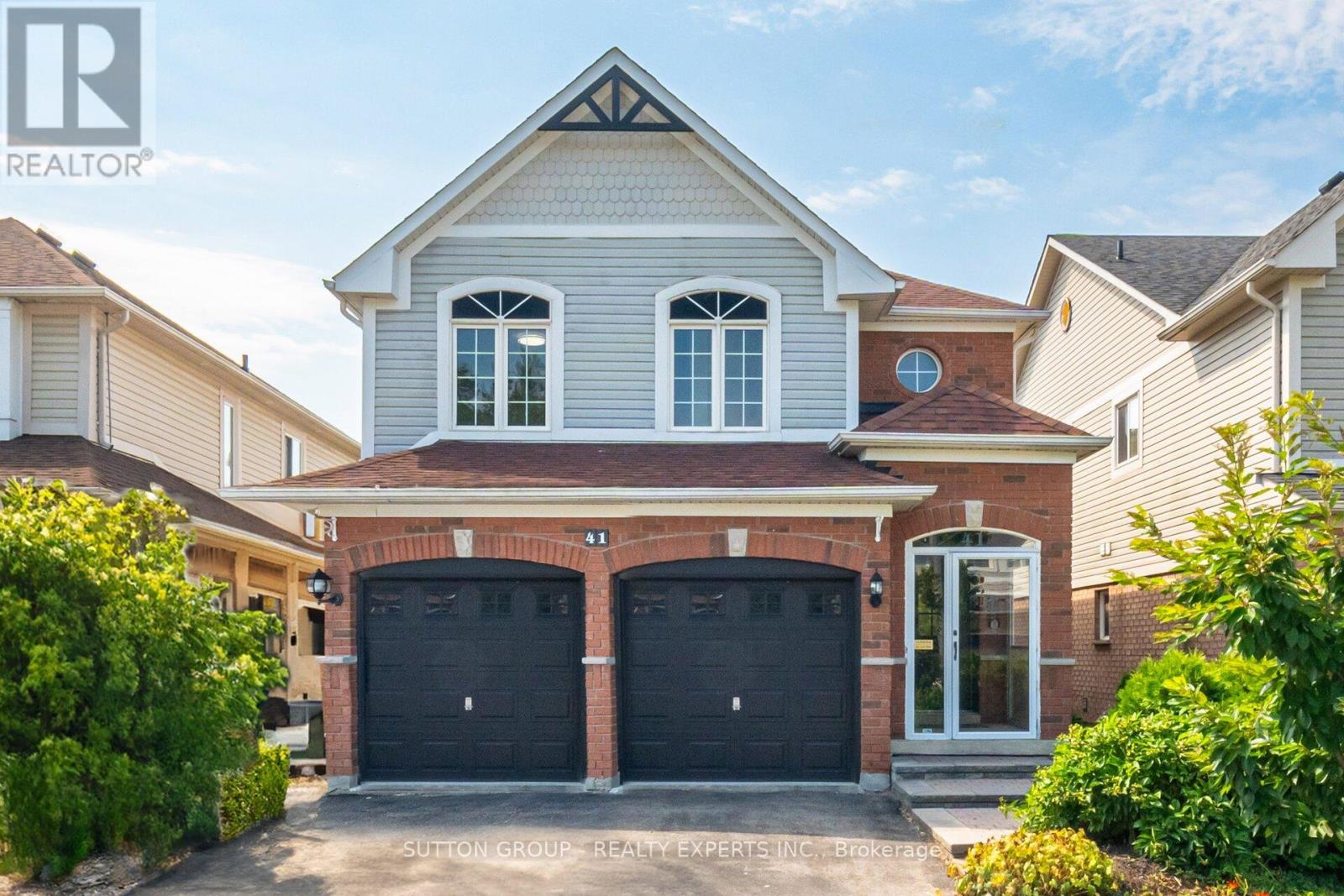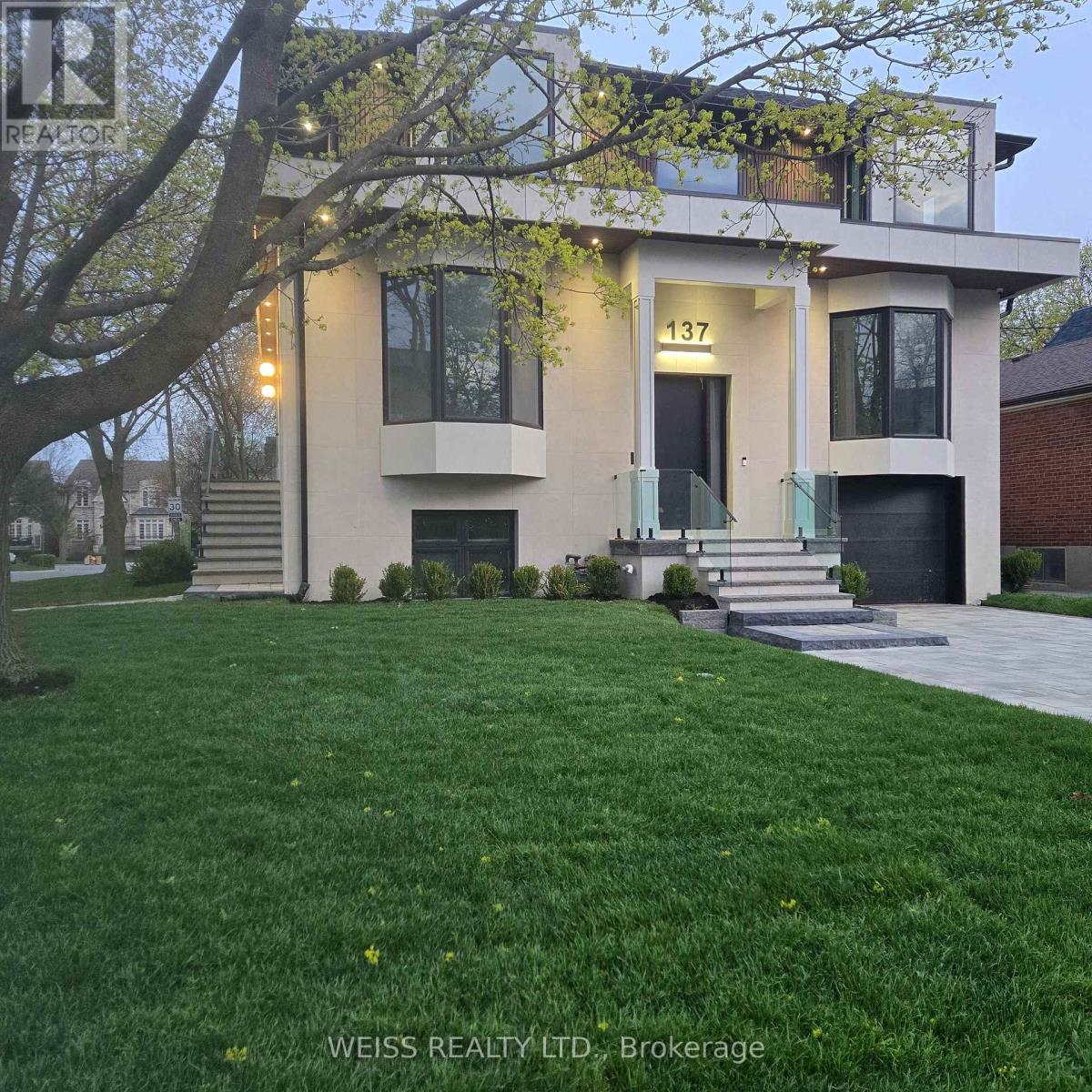35 - 100 Dufay Road S
Brampton, Ontario
Luxurious 2nd Level- 2 Bedroom Townhouse 1.5 Washrooms - Impressive Layout - Beautiful 2 bedroom condo townhouse well maintained with open concept living room and kitchen in a high demand area of Brampton mount pleasant community. This home includes a private balcony to enjoy, with lots of sunlight, beautiful patio and fantastic views and fresh air. Close to Mt.Pleasant Go Station, Bus Stop, Grocery Stores, and many more amenities. Looking for AAA+ Tenants. No Pets and No Smoking. One surface parking space included, walking distance to park, schools, groceries, plaza, transit at your doorstep. Fantastic location. (id:60365)
2303 - 8 Lisa Street
Brampton, Ontario
Sought After "Ritz" Spacious Layout With Modern Open Concept Design Overlooking The Living And Dining Room. Solarium For Your Home Office Or Perfect Nursery! Master Bedroom with His And Hers Closets And Private Ensuite 3 Pc Bathroom And Laundry. Newly renovated kitchen countertop. Beautiful both newly renovated Washrooms. Great functional layout. Breathtaking views from high floor. Amazing Amenities With Indoor Pool, Outdoor Pool, Tennis Courts, Squash Courts, Game Room, Party Room, Fitness Centre, Bbq Area, Wooded Park Like.Seating Area, Gatehouse W/24 Hr Security. AAA Clients preferred. Move In ready. A must see. 1 Underground parking included FREE for 1 year. Second parking available for rent. (id:60365)
40 Conklin Crescent
Aurora, Ontario
Client RemarksStunning 6 Years New Detached Home , 3781 Square Feet of Luxurious Above Ground Living Space. Pie shape Back To Ravine/Forest, Hiking Trail. . Bright & Spacious. Open Concept Kitchen With S/S Appl, Quartz Counter Tops & Backsplash ,Big Size Pantry. Hardwood Floor Go Throughout. Pot Lights. 2nd Floor Laundry, Oak Staircase With Iron Spindles. Walk-out Basement, Bright and Comfortable. Professionally Landscaping the Front and Back Yard(2022).Custom Composite Deck With Seamless Glass To Enjoy The Fantastic Views. Step To Trail. Close To Community Center, Go Train, Schools, Parks, T&T, Plaza, Walmart, Hwy404. A Must See. ** (id:60365)
2914 - 7895 Jane Street
Vaughan, Ontario
Absolutely Beautiful, Bright And Spacious! Modern, Elegant, Luxurious,Condo Apartment, Located In The Heart Of Vaughan -Just Steps To The New Vaughan Subway And Bus Terminal, Minutes To Vaughan Mills Shops, Canada Wonderland, New Hospital, Famous Restaurants, Movie Theatres. Easy Access To Hyw 400/407, York University And Seneca College. This Open Concept, Unit Features- 2 Bedrooms, 2 Full Size Bathrooms, Functional Layout, 9 Ft Ceilings, Pot Lights, Floor To Ceiling Windows, Living Room With Walk Out To Huge Balcony, Facing Clear, Unobstructed View Towards Canada Wonderland, Upgraded Laminate Floors, Smooth Finish Ceilings, Premium Appliances, Backsplash And Quartz Countertops, 1 Parking Spot And 1 Locker. (id:60365)
28 Ramey Avenue
Port Colborne, Ontario
Welcome to this impeccably upgraded detached home, where every detail has been curated for comfort and elegance. Nestled in the heart of The Island in Port Colborne. This beautiful property boasts 3 baths, a spacious living and dining area, main-floor laundry, and a kitchen with direct access to a spacious deck and a charming gazebo, perfect for alfresco dining or relaxing in your fully fenced, landscaped yard with a cozy fire pit. Upstairs, retreat to 3 well-appointed bedrooms, including a primary suite with a walk-in closet an sitting area and one with access to a finished attic (ideal as a kid's playroom, home office, or creative space). Recent upgrades ensure worry-free living: new appliances, updated electrical panel and rewiring(main floor), plumbing, flooring throughout, new roof plywood and asphalt shingles.The massive 3.5 car detached garage offers unparalleled flexibility, use it for vehicles, a workshop, home gym, entertaining or premium storage. Location is everything, and this home is ideally situated in a great desirable family neighborhood, steps from shops, restaurants,schools, transit, with views of ships passing through the nearby canal. Don't miss this move-in ready home! (id:60365)
41 Solmar Avenue
Whitby, Ontario
Spacious 4-Bedroom Detached Home in Prime Taunton North Location! Professionally renovated in 2025, this 4-bedroom, 3-bathroom detached home in prime Taunton North offers a spacious open-concept layout with hardwood flooring throughout and porcelain tiles in the kitchen and foyer. The brand new kitchen features stainless steel appliances, quartz counters and backsplash, a breakfast area, and a walkout to a large, fully fenced backyard with a deck ideal for entertaining. Renovated powder room and quartz countertops in all washrooms add a touch of luxury. Central air conditioning and furnace were replaced in 2023 for year-round comfort. The extended driveway fits 4 cars side-by-side with no sidewalk. Potential for a separate entrance and legal basement apartment offers excellent future income opportunities. Conveniently located near top-rated schools, parks, conservation areas, shopping plazas, public transit, the GO Station, and Highways 401/407/412. Don't miss out, book your showing today! (id:60365)
7 Steele Valley Court
Whitby, Ontario
Stunning 4-Bedroom Detached Home on a Large Lot in Prime Whitby. Spacious and move-in ready, this upgraded 4-bedroom, 4-bathroom home offers nearly 2,000 sq ft of finished living space, including a fully finished basement perfect for families or those needing extra room. Enjoy a bright open-concept layout, a modern kitchen with stainless steel appliances, and a private primary suite with a walk-in closet and ensuite. Direct Acces To Garage from Home. The large backyard provides space to entertain, play, or create your dream outdoor retreat. Ideally located just minutes from Highways 401/407/412, great schools, grocery stores, and all essential amenities. ** This is a linked property.** (id:60365)
2-513 Annapolis Avenue
Oshawa, Ontario
This freshly painted, legal 2-bedroom, 1-bathroom basement apartment offers a cozy living space with the convenience of in-suite laundry. Located just minutes from Hwy 401, its ideal for commuters with easy access to major routes. The apartment is close to essential amenities, only a 5-minute drive to Trent University, Durham College, and Ontario Tech University, with Oshawa Centre Mall and elementary schools within walking distance. Suitable for students, professionals, or small families, this move-in-ready apartment includes a fridge, stove, and washer/dryer. No pets and non-smokers (id:60365)
Main - 171 Guelph Street
Oshawa, Ontario
Bright and Spacious Bungalow with 3 bedrooms, large backyard, carport, Quick walk to Clara Hughes P.S. and Knights of Columbus Park and shops of King street, quick drive to 401. Pot lights in living/dining rooms, laminate flooring throughout. (id:60365)
601 - 9 Bogert Avenue
Toronto, Ontario
Welcome To Emerald Park, East Tower. Practical & Functional Unit + Balcony, Offering Yonge Corridor Views, Den W/ French Door Can Be Used For Office Or 2nd Bedroom. Freshly Painted, 2 Full Bathrooms, 9 Ft Ceilings With Floor To Ceiling Windows. Top Of The Line Miele Appliances. 24/7 Concierge And Many Building Amenities. **Direct Underground Access To Yonge & Sheppard Subways**Access To Lcbo, Food Basics And Food Court. Minutes To The 401 And Major Highways. 1 Locker Included (id:60365)
359 Sackville Street
Toronto, Ontario
Step Into This Beautifully Renovated Cabbagetown Craftsman Style Semi-Detached Home. Large Windows Overlooking The Front Porch And Landscaped Gardens. Warm Light Fills This Space Large Open Concept Chef's Eat-In Kitchen with Breakfast Bar, Granite Counters, 4-Burner Gas Cooktop With Custom Tile Backsplash. Private Backyard Ideal For Summer Barbecuing Or Your Own Downtown Relaxation Oasis. Luxurious Oversized 5-Pc Spa-Bath On Second Floor With Claw Foot Tub. 3 Bedrooms Perfect For Families. Hardwood Floors Throughout Make This Entire Home Inviting And Warm. ****EXTRAS**** Located In The Heart of Historic Cabbagetown And Overloaded With Family Friendly Amenities Such As Riverdale Farm, Tree Lined Streets, Schools & Restaurants. Steps From Public Transit Routes. (id:60365)
137 Bannockburn Avenue
Toronto, Ontario
Exquisite large Residence in this desirable location. Premium Finishes Beautifully-Executed Custom Features At Every Turn. Generous 4 +1 bedrooms, 7 bathrooms, finished basement with two separate walkouts. 4 Car Driveway & attached Garage. HEATED/snow melt system for both front and side exterior stairs, with automatic weather sensor. Extraordinary Fenced Backyard corner lot -AMENABLE TO BUILD A POOL-see pool rendering ** Outstanding Principal Spaces Presenting Extra High Ceilings, beautiful-wide plank engineered hardwood Floors and decorated ceiling treatment. Family Room W/ Gas Fireplace, Built-In Bookshelves & Bay Windows. Beautiful Dining Room, Gracious Chefs Kitchen W/ Marble Countertops, High-End Appliances, 2 sinks stations. Central Island & Breakfast Area. Walk out to a large deck with natural gas BBQ connection. Rough-in for electric awning over deck . Family Room W/ Two Walk-Outs To Backyard. Stylish Office Featuring Integrated Bookcases & Bay Window. Impeccably Conceived second floor with Wet Bar & built in bar fridge. Primary Suite with 6-Piece Ensuite Of Spa-Like Quality, heated floors; full size stacked washer and dryer. Wired wi-fi booster; Smart Home controlled Hub, Multiple wall mounted Alexa Screen for smart home control. Main floor smart WiFi switches, Nest Thermosts, Integrated security camera system with 6 cameras and NVR recorder, Sonos system with built in ceiling speakers. All bedrooms have ensuite bathrooms. Well-Appointed Basement W/ 10 ft+ High Ceilings, Vast Entertainment Room W/ Adjoining Recreation Area, Nanny Suite, two 4-Piece Bathroms & Fitness Room with rock climbing wall. Rooms virtually staged. So many more Features- all detailed in the Schedule below. Superb Location Short Walk To everything.... This Home Exemplifies Elegant & Luxury Family Living which cannot be rebuilt at the present asking price. *** A VENDOR TAKE BACK FIRST MORTGAGE UP TO $2,000,000 IS AVAILABLE TO QAULIFIED BUYER AT REASONABLE RATE***. (id:60365)













