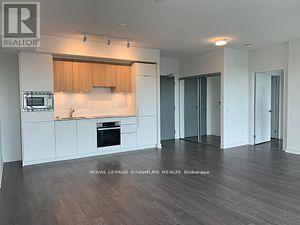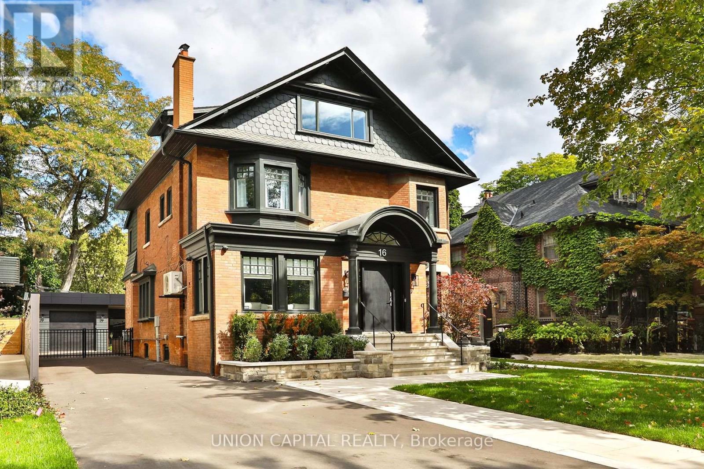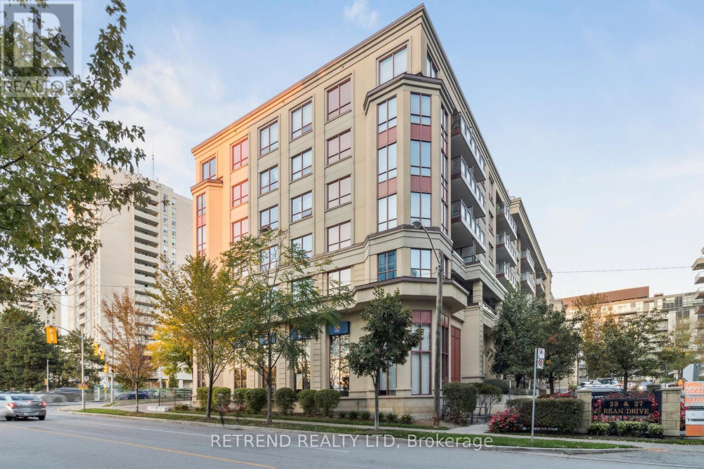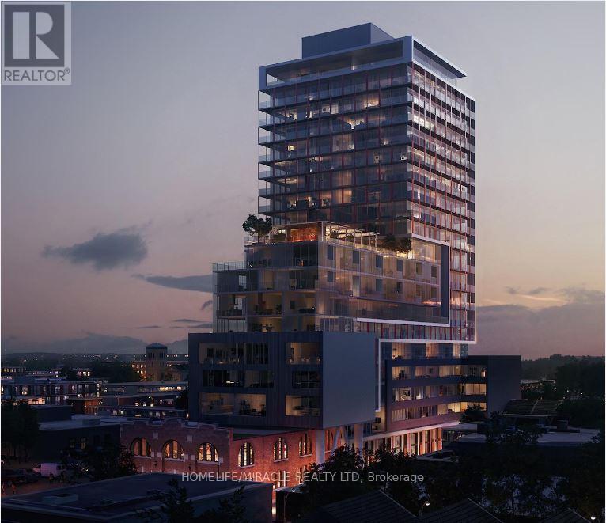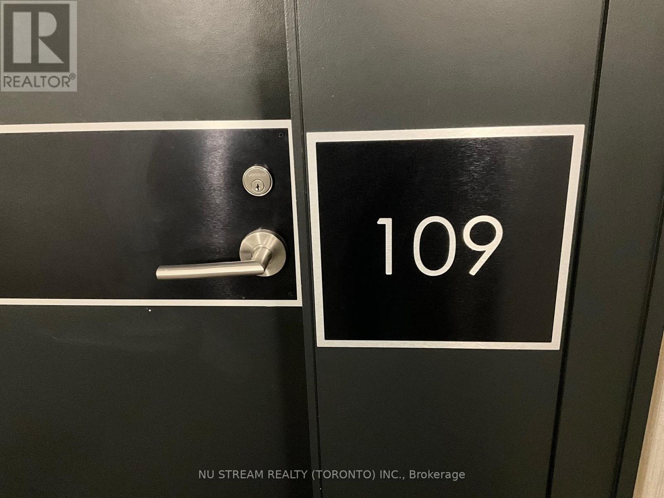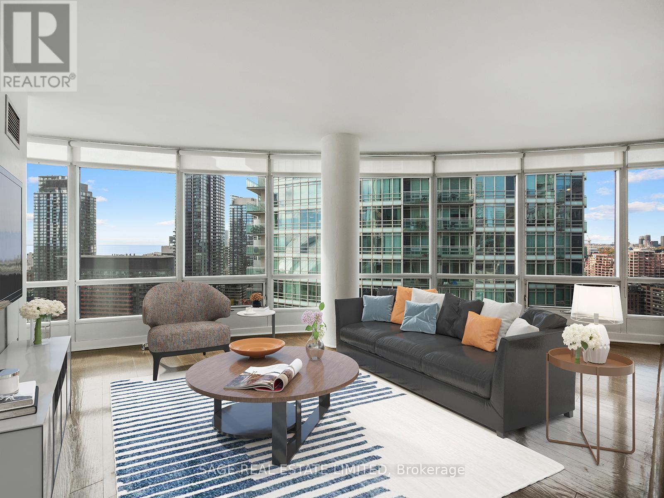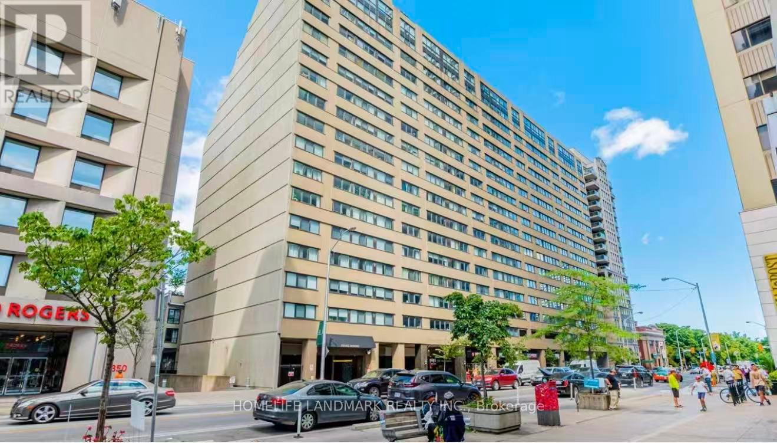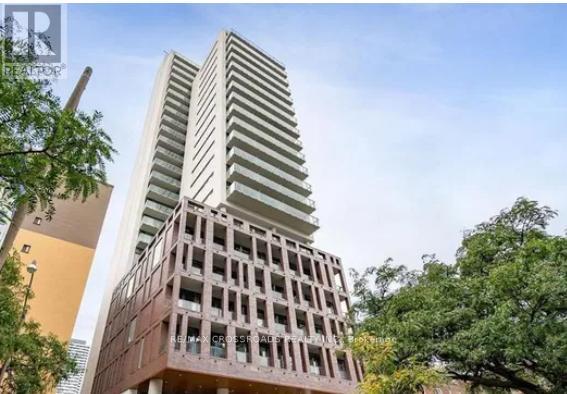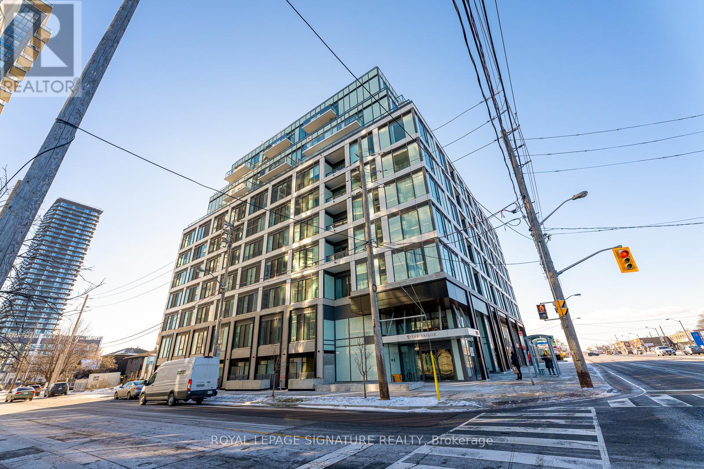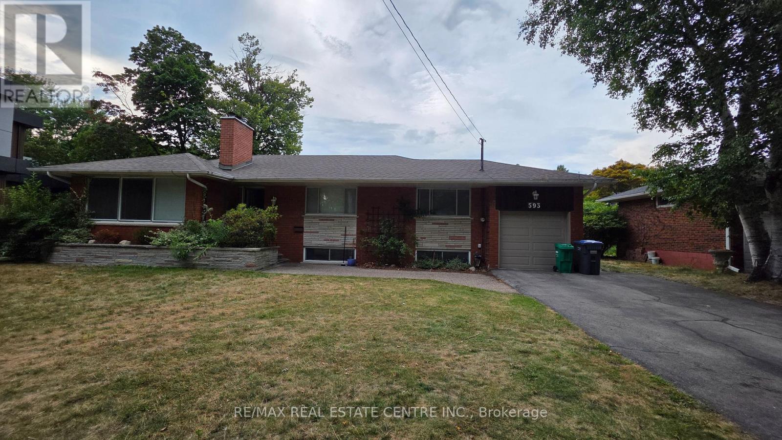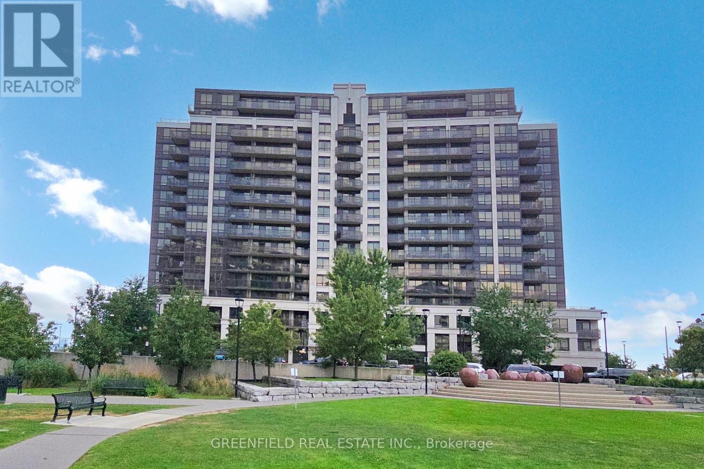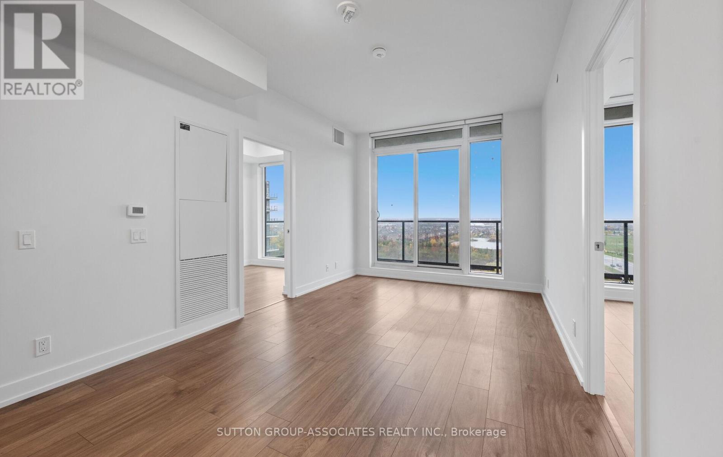610 - 50 O'neill Road
Toronto, Ontario
Stunning Luxury Rodeo Drive Condo, Featuring a Custom Designed Open Concept. Originally a 2+1 Layout Has Been Transformed Into A Spacious 2 Bed, 2 Bathroom 857 Sqft. Unit. The Exquisite Condo Boasts 2 Walkouts To A Huge Balcony That Overlooks CF Shops At Don Mills Ontario's First & Finest Open Air Lifestyle Centre. It Features Floor To Ceiling Windows, Functional Split Floor Plan, Modern Integrated Miele Kitchen And Custom Baths. The Location Offers Unparalleled Convenience, Surrounded by Finest Cafes, Boutiques, Eataly, Restaurants, Grocery Stores and a VIP Cineplex. Also Close To Sunnybrook Hospital, Bridle Path, TTC, DVP, 401, and other major highways, providing easy access to all amenities. (id:60365)
16 Lytton Boulevard
Toronto, Ontario
Located in the heart of prime Lytton Park, this stunning home has been completely updated with a brand-new multimillion-dollar renovation where no expense was spared. Designed as a forever home, every detail reflects uncompromising quality and timeless sophistication. The interiors were curated by the acclaimed designer behind the Four Seasons Hotel, blending elegance with comfort. Imported natural stone is showcased throughout, complemented by Phillip Jeffery's wallpaper, custom window treatments from Maxwell's UK, and hardware from House of Rohl. The expansive office features bespoke built-in shelving, while the homes layout includes 5+1 bedrooms, highlighted by a full-floor primary suite inspired by European spa hotels. Entertain with ease in the backyard oasis featuring a brand new heated saltwater pool with automatic cover, Porcea pavers, and a fully equipped four-season pool house complete with heating, A/C, and a private bathroom for guests comfort. A heated garage offers space for a large SUV or a home gym. Modern conveniences abound, including steam shower, advanced HVAC system with dual furnaces, dual A/C units, and HRVs for year-round comfort. Perfectly situated between Yonge Street and Avenue Road, this home is steps from the city's most coveted public and private schools, subway, boutique shops, dining, parks, and community amenities, with quick access to the 401 and private clubs. A rare opportunity to own one of Toronto's most exquisitely finished homes in one of its most prestigious neighbourhoods. (id:60365)
712 - 27 Rean Drive
Toronto, Ontario
Spacious & Elegant Penthouse Condo at Bayview/Sheppard by Daniels! Discover this rare, oversized 1-bedroom penthouse featuring a dedicated breakfast area, two private balconies, and bright south-facing views. The unit offers a generous laundry room, modern pot lighting, and a thoughtful open layout that combines comfort with style. Building amenities include a theatre room, stylish party lounge, game room, and a stunning rooftop terrace with BBQs perfect for entertaining. Conveniently located just steps from Bayview Village, the subway, YMCA, and Loblaws, with quick access to Hwy 401, 404, and the DVP. Parking and locker are included. (id:60365)
1907 - 120 Parliament Street
Toronto, Ontario
Spacious Studio In Downtown Toronto. Walk Score 92 Walk To King/Queen St. Street Cars, Coffee Shops, Restaurants, Distillery District, Grocery, Cooper Koo Ymca, And More. East Facing, Lots And Lots Of Natural Light Spectacular Lake/City Views, Ample Storage, B/I Appliances, Granite Counters, And More! A Must See! (id:60365)
109 - 215 Fort York Boulevard
Toronto, Ontario
Bright Corner 2 Bedroom Unit with 10' Ceiling Throughout, Spacious Rooms, Size 924 Sqft, Walkout To Patio, Jogging, Biking Or Walking Your Pet Along The Lake Ontario, Streetcar At Doorstep, City Living And Easy Public Transit, Amenities : Indoor Pool, Fitness Center And Party Room, 24 Hours Concierge, One Parking (P3/40) And One Locker (P3/251) Are Included. (id:60365)
2903 - 373 Front St West Street
Toronto, Ontario
Too Good To Be True at 373 Front Street West! This stunning 1 + den corner suite with parking delivers everything downtown living should be-and more. Wrapped in floor-to-ceiling glass, you'll wake up every day to panoramic south views with both east- and west-facing light pouring in. Perfectly positioned between the Rogers Centre, The Well, and the Financial District, and the water this is where convenience meets excitement. Step outside and you're seconds from the Gardiner, steps from transit, and surrounded by some of Toronto's best dining, entertainment, and nightlife. Inside, Club Vista spoils residents with two levels of resort-style amenities: a full fitness centre and weight room, pool, hot tub, sauna, basketball court, elegant dressing rooms, and even an on-site salon & spa. Whether you're a professional craving the downtown vibe or an investor looking for a high-demand address, this is the one you'll regret missing. Book your showing now-before someone else grabs it. (id:60365)
411 - 360 Bloor Street E
Toronto, Ontario
Be amazed by the generous space this inviting apartment home offers! Enjoy a brand-new toilet and entertain six at a sit-down dinner. The bedroom easily accommodates a king-size bed and workspace. Elegant improvements and tasteful décor throughout. South-facing windows overlook the Greenwin Square roof garden. Prime Rosedale location offers the best of city living - extensive facilities, a beautiful lobby, a ravine-view roof terrace, and easy subway access. (id:60365)
1506 - 81 Wellesley Street E
Toronto, Ontario
Two Year old , Open-Concept , Den can be used as bedroom with floor-to Ceiling Sliding Door and closet. Is Minutes From Wellesley Subway Station, U of T, TMU, Queens Park, Major Hospitals, IKEA, And The Eaton Centre. Bright And Spacious Layout With 24-Hour Security. Gas Line Included On The Private Balcony! 99/100 Walk Score, 99/100 Transit Score .Ideal For Students Or Professionals Looking To Live In The Heart Of Downtown Toronto. Great Opportunity for Investors with 2200+/month rental potential! Enjoy Easy Access To Everything (id:60365)
404 - 1195 The Queensway
Toronto, Ontario
Step Into An Abundance of Contemporary Luxury In The Stunning 2-Bedroom 2-Bathroom Unit At Tailor Condos In South Etobicoke! Enjoy A Spacious And Bright Atmosphere Year-Round With A Large Walk-Out Balcony And Floor-To-Ceiling Windows, And Plenty Of Space For All With Large Closets In Both Bedrooms And A 3-Piece Ensuite & 4-Piece Bathroom. The Sleek, Open-Concept Kitchen Is Equipped With Brand-New Appliances And Offers Both Elegance & Functionality. The Premium Building Amenities Include A 24-Hour Concierge, Gym, And Beautiful Indoor & Outdoor Lounge Spaces; Everything You Need Is At Your Doorstep! Hop On Nearby Transit To Explore The City, Enjoy Gourmet Dining, Trendy Cafes, And Boutique Shopping Along The Queensway And At Nearby Sherway Gardens Mall, Or Unwind With Scenic Bike Rides On Lakeshore Boulevard. Secure This Exceptional Suite Today And Embrace This Dynamic Community! Building Amenities Include Fitness Center, Concierge, Lounges & Party Room, Outdoor Terrace, Library & Study Area. TTC & 2 Go Stations Nearby. Close to Sherway Gardens Mall, Humber College, Costco, Ikea, Cineplex. Waterfront Trails Nearby. (id:60365)
593 Indian Road
Mississauga, Ontario
Beautifully Maintained 4+1 Bedroom, 3 Bathroom Bungalow in Prime Mississauga Location! Situated on a premium 80 x 125 ft lot surrounded by upscale custom homes, this spacious bungalow offers a bright, open-concept layout with large windows and abundant natural light. The main floor features four generous bedrooms and two bathrooms (one full, one powder). The finished basement includes an additional bedroom and a full bath, perfect for guests or in- law accommodation.Includes all major appliances (fridge, stove, dishwasher, washer, and dryer), light fixtures, and a brand-new furnace. Located in a top-rated school district, close to parks, shopping, and public transit. A rare opportunity to live in one of Mississauga's most sought-afterneighborhoods! (id:60365)
Ph01 - 1070 Sheppard Avenue W
Toronto, Ontario
Stunning Open Concept PH! 2-Story Condo With 1,150 Sq.Ft.+ Terrace! Feels Like A Townhouse! Very Large 2 Bedrooms. Master With W/I Closet And En-Suite Bathrooms! Engineered Hardwood Flooring On Main Floor. Laminate Flooring On 2nd Floor! No Carpets! Stunning Terrace From Main Floor. Custom Blinds Throughout! Convenient Powder Room On Main Floor. 2 Very Large Closets In Main Floor Hallway. Laundry On 2nd Floor. Main Floor 9' Ceilings! This is a Gem! Fantastic Location! Right at Sheppard Ave W. Subway! Minutes from 401, Yorkdale Mall. Best complex in the area. Comes with 1 Parking! (id:60365)
1007 - 215 Veterans Drive
Brampton, Ontario
Welcome to your dream condo in vibrant Brampton! Step into luxury with this beautiful, 2 bedroom, 2 bathroom chic urban condo. Boasting a generous living area of 648 sqft, the space is designed to perfection with clean lines, and an abundance of natural light offering an inviting and comfortable floor plan. The sleek, 2 tone kitchen cabinets become the piece de resistance of the home, adding an ultra-modern touch. Coupled with an opulent split plan design. Both bedrooms are light-filled sanctuaries, creating a sense of serenity and peace. Situated in a prime location, this condominium is mere moments away from Go Transit, Making your daily commute hassle-free and overriding all your travel woes! Plus, the plethora of nearby amenities only adds to the suite's appeal. Awash with natural light that brings to life the high-end finishes and quality of construction, this condo is a must-see. Step into the comfortable living you've always dreamt of. (id:60365)

