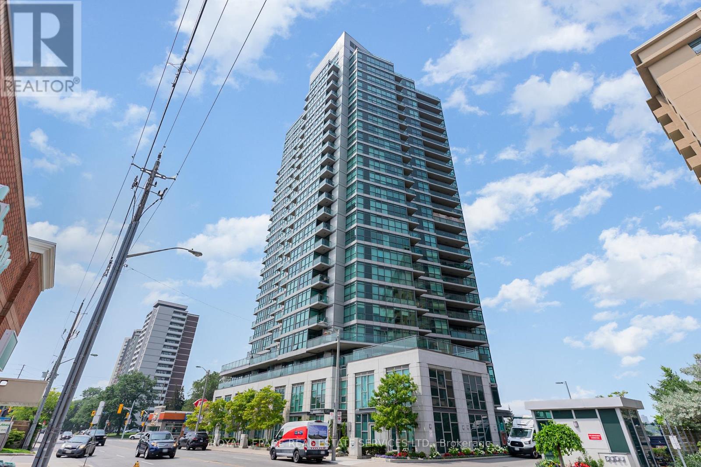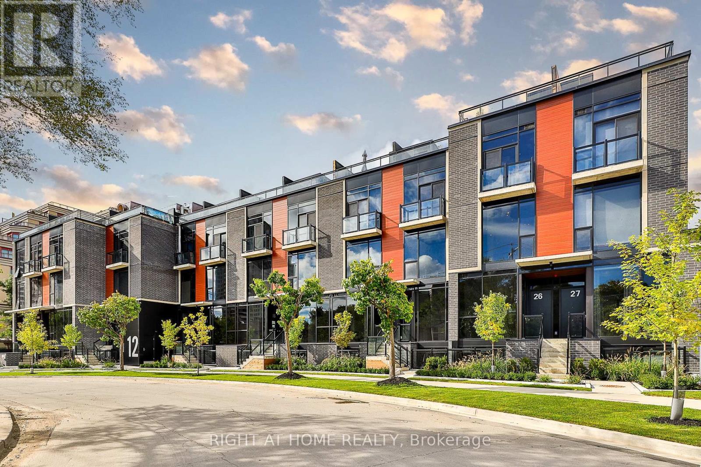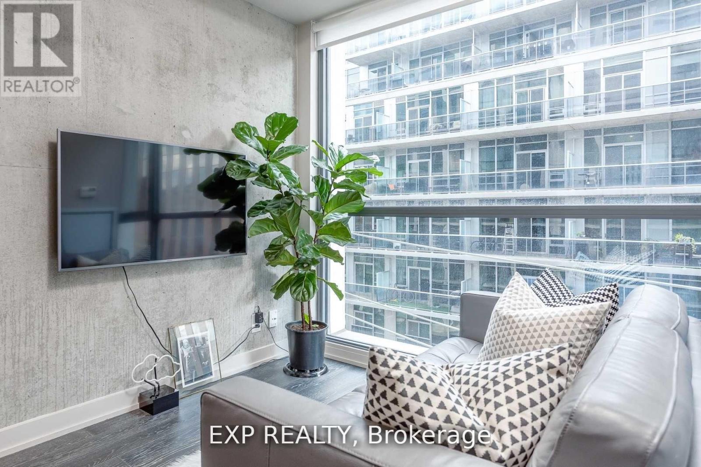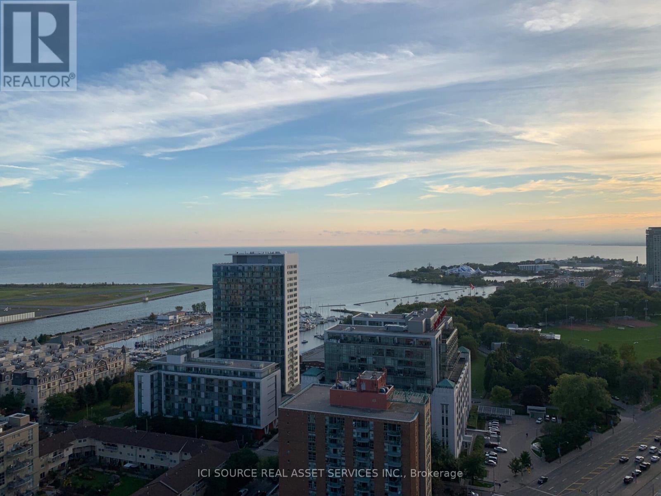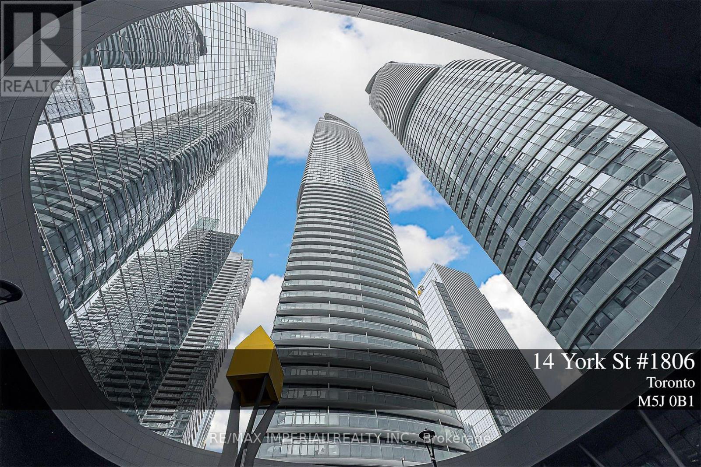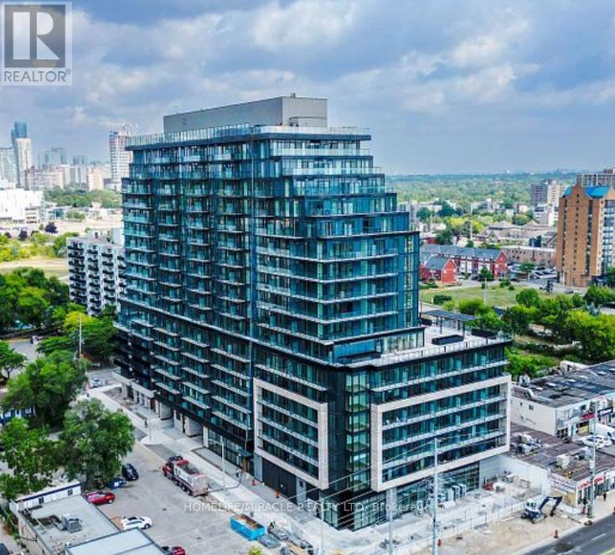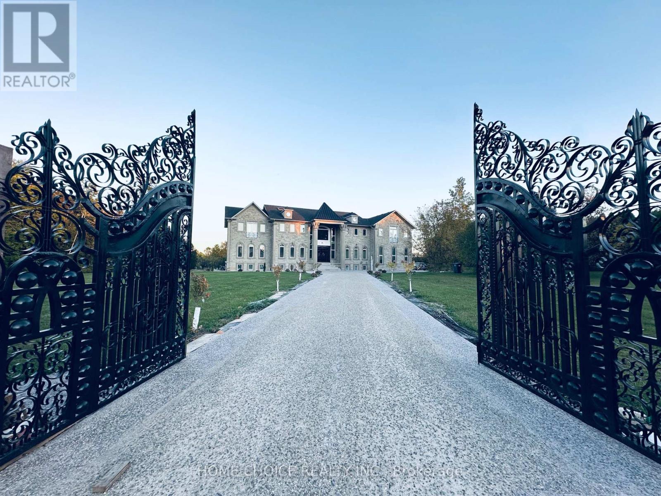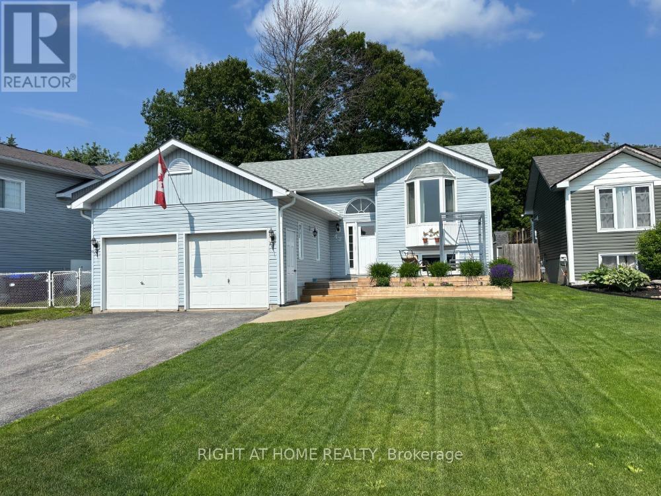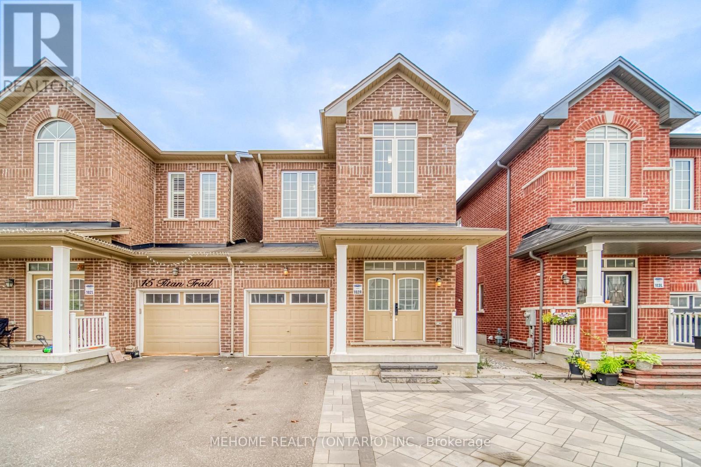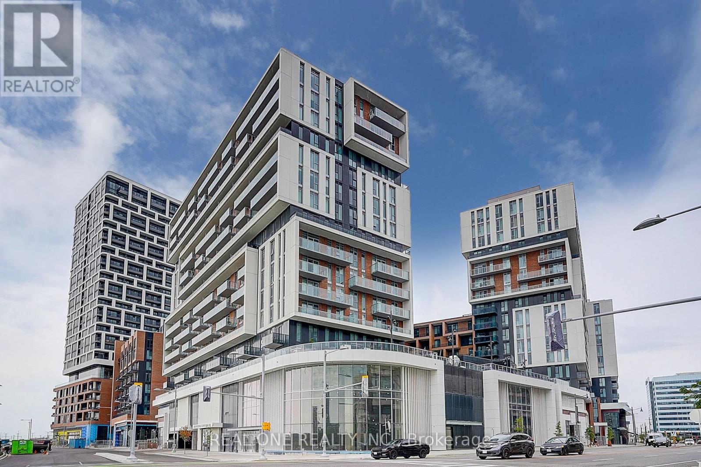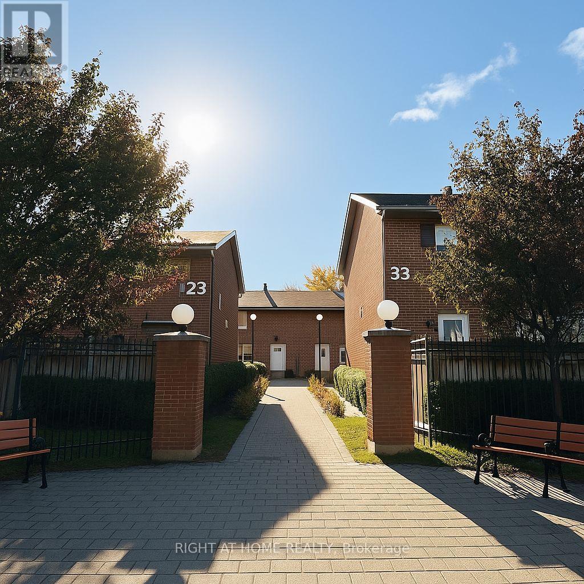1504 - 1048 Broadview Avenue
Toronto, Ontario
Bright and airy 1 bedroom with parking and locker in well maintained, LEED Gold Certified MintoSkyy condo! Incredible panoramic views via floor to ceiling windows, functional layout with generously sized kitchen, granite counters, ample cabinetry and brand new flooring. Excellent location w/ easy access to transit, downtown, Danforth, Parks, Trails, Schools, Evergreen Brick Works, Shopping and much more! Amenities galore: 24 Hour Concierge, Gym, Weight Room, Yoga Studio, Party Room W/Kitchen, Bbq Terrace, Sauna, Theatre Room & Visitors Parking. (id:60365)
17 - 12 Dervock Crescent
Toronto, Ontario
Welcome to BT Modern Towns - a refined, contemporary community in the heart of Bayview Village. Townhome 17 is a stylish two-bedroom, two-bathroom upper townhouse featuring airy 9-foot ceilings, floor-to-ceiling windows, and a designer kitchen with integrated appliances and Caesarstone countertops. Concrete construction ensures privacy and a quiet interior, while an open-concept layout offers flexible living and entertaining space. A private rooftop terrace with BBQ hookup invites outdoor dining, and secure underground parking adds convenience. Just steps from Bayview Village Mall and Bayview subway, this home delivers modern design with exceptional walkability. Quick access to Highway 401, lush parks, and boutique amenities makes it ideal for professionals or small families seeking design, comfort, and connectivity. Available immediately. (id:60365)
416 - 39 Brant Street
Toronto, Ontario
Welcome to Brant Park Lofts - Suite 416! Live at the centre of Toronto's vibrant Fashion District in this modern soft loft that perfectly blends style and convenience. Enjoy being steps from trendy shops, top-rated restaurants, lively nightlife, grocery stores, and 24-hour streetcar access - all with a perfect Walk Score of 100!This stunning one-bedroom loft features exposed concrete walls and 9-foot ceilings, sleek quartz countertops, and floor-to-ceiling windows that fill the space with natural light.Experience contemporary downtown living at its best at Brant Park Lofts! (id:60365)
3005 - 600 Fleet Street
Toronto, Ontario
Lakeshore And Bathurst, Stunning 2 Bedroom, 2 Bathroom Condo With 9" Ceilings And Hardwood Throughout. Bright, Spacious Living Room/Dining Room Area With Lots Of Natural Light And Walkout To Balcony.Updated Kitchen With Stainless Steel Appliances. 1 Locker. Amenities; 24 HrConcierge, Pool Gym, Sauna, Rooftop Terrace, Party Room And More. Steps To TTC, Billy Bishop Airport, RogersCentre, Budweiser Stage, Exhibition Place, Waterfront Bicycle Trail, Grocery Stores, LCBO, Library. Available from December 1 *For Additional Property Details Click The Brochure Icon Below* (id:60365)
1806 - 14 York Street
Toronto, Ontario
Your private front-row seat to Toronto's iconic skyline! This stylish 2-bedroom, 1-bath suite at ICE Condos offers 9-ft ceilings, floor-to-ceiling windows, and an unobstructed west-facing view featuring the CN Tower, Rogers Centre, and Lake Ontario. The open-concept layout is bright and functional, with well-proportioned bedrooms and a modern European kitchen complete with built-in appliances and clever storage solutions.Located in the heart of Toronto's vibrant South Core, you're steps to Longo's Supermarket, the waterfront, Union Station, PATH, Scotiabank Arena, and the entertainment district. Streetcar access is right outside, with the Gardiner & DVP Hwy just minutes away. Experience urban living at its most dynamic - this is Downtown living at its finest! (id:60365)
1813 - 3009 Novar Road
Mississauga, Ontario
Brand new, never-lived-in 1+1 bed, 2 bath condo at ARTE Residences featuring 1 underground parking space and a locker. This modern suite offers a bright open-concept layout with sleek laminate flooring throughout, a contemporary kitchen with stainless steel appliances and ample cabinetry, and a spacious bedroom with in-suite laundry for added convenience. Enjoy a private balcony perfect for morning coffee or evening relaxation. Building amenities include a 24-hour concierge, a co-working lounge, ample visitor parking, a fully equipped fitness center, a dog wash station, and more. Ideally located minutes from Square One Shopping Center, major highways, public transit, Credit Valley Hospital, and a variety of shopping, dining, and entertainment options. (id:60365)
3 Stanley Carberry Drive
Brampton, Ontario
Majestic Entry!!! from Double Entry Gate to Double Imperial Staircase welcomes you to This Open to above 26 feet high ceiling Foyer and Awarded Artist Design Family Room. A Landmark Estate on Brampton's Most Affluent neighbourhood that sits on A 2 Acres Private Land partially backing into a Ravin. Over 12,000 sqft of Living Area Exquisitely Designed & built having 11Ft high ceiling On Main and 10Ft On Upper Level. Elegant Expansive Solid Wood Entrance, Rot Iron railngs, Crown Mouldings, over 200 pot lights, fruit trees..... Gourmet Kitchen is A chef's Dream with 2 Double doors to Backyard. Double Stairs leading to A Walk-around on Upper Level. The Masters suite is a true haven Extra Large room with sitting that comes with Large Ensuit bathroom with Spa like Jacucci. Amazing!!! Haven Entertainment Basement 11Ft Insulated Concreat high ceiling with 3 Walkout comes with enormous recreational room, Bar, Kitchen, Games room and more... This exceptional home comes with 5 Car garage, over 24 parking spaces, Large Multi purpose room and 9 Washrooms. This is A Dream Home in Castlemore Estate's most desirable neighborhood. (id:60365)
42 Byrnes Crescent
Penetanguishene, Ontario
Welcome to 42 Byrnes Crescent, in Penetanguishene. Every corner of this home has been thoughtfully updated to meet the highest standards. From the sleek, contemporary kitchen to the stylish bathrooms and durable flooring, no detail has been overlooked. This contractor-owned, fully renovated 3-bedroom, 2-bathroom detached home has been meticulously updated throughout. With new windows, new roof and a spray foamed basement this move-in ready property is perfect for first-time buyers or young families. Located in a quiet, family-friendly neighborhood close to parks, schools, shopping, and transit, this home offers outstanding value and comfort in one of Penetanguishene's most desirable family areas. Don't miss this exceptional opportunity! (id:60365)
6 - 999 Edgeley Boulevard
Vaughan, Ontario
Office Available For Sub-Lease. Ideal Location Just South Of Vaughan Mills & Close To Highway & Public Transit. Rent Includes Utilities, Tenant Responsible for Internet & Cable. Professional Uses Only. Tenant Will Have The Use Of Common Areas Including Boardroom, Washroom & Kitchen. (id:60365)
13 Titan Trail
Markham, Ontario
Live in style and comfort in this beautifully upgraded 3-bedroom link home, perfectly situated in one of the most sought-after communities. Offering approximately 2,000 sq. ft. of bright, open living space with soaring 9-ft ceilings on both levels, this 5-year-old gem features a modern kitchen with quartz centre island, granite countertops, and stainless steel appliances, hardwood floors on the main level, an elegant oak staircase, and a luxurious master ensuite. Thoughtfully designed for convenience with upper-level laundry, direct garage access, and updated washrooms, this home also boasts newer interlock in both the front and backyard perfect for entertaining or relaxing outdoors. Move in and enjoy a turn-key home in a location you will love! (id:60365)
628a - 8119 Birchmount Road
Markham, Ontario
" Gallery Square Condo " in the heart of Downtown Markham. Bright & Cozy 2 Bedroom Suite With Gorgeous courtyard view. 2 Full Baths, 9 Ft Ceiling, Vinyl Floors, Stainless Steel Appliances. Quartz Countertop & Quartz Top Center Island. Master W/Walk-In Closet & En-suite Bath. 24Hr Concierge. Steps to Supermarket, Restaurants, Movie theatre, Top Ranking Unionville Schools. Minutes To Hwy 404 & 407, Go Train, Ymca, And More..1 Parking & Locker Included. (id:60365)
7 - 33 Romfield Circuit
Markham, Ontario
Welcome to Romfield Circuit - a bright and beautifully maintained 3-bedroom, 2.5-bath townhome nestled in a warm, family-friendly community. The main floor features a spacious eat-in kitchen complete with a full appliance package and a large window that fills the space with natural light. A generous open-concept living and dining area with hardwood floors offers plenty of room for entertaining and opens to a private enclosed interlocked patio -perfect for outdoor dining and relaxation. The main level also includes a convenient powder room and a large double closet for all your coats and everyday storage. Upstairs you'll find three well-proportioned bedrooms, each with hardwood floors and large double closets, providing ample space and comfort for family members or guests. The finished basement adds even more versatility, featuring a large recreation room with a walk-in closet that can serve as a fourth bedroom, family room, home gym, or kids' play area. A full three-piece bathroom, laundry area, and additional storage under the stairs and in the mechanical room make this home as functional as it is inviting. Professionally managed by Monterey Park, a trusted family-owned company with over 50 years of experience, residents enjoy the security of tenure, worry-free maintenance, and the peace of mind that comes with having a full-time on-site manager. The location offers exceptional convenience-walking distance to Thornlea Secondary School and close to parks, shopping, public transit, and major highways-making daily life easy and enjoyable. Don't miss this rare opportunity to live in a home that truly has it all-space, comfort, and community. Schedule your private showing today and discover why Romfield Circuit is one of the most desirable places to call home! (id:60365)

