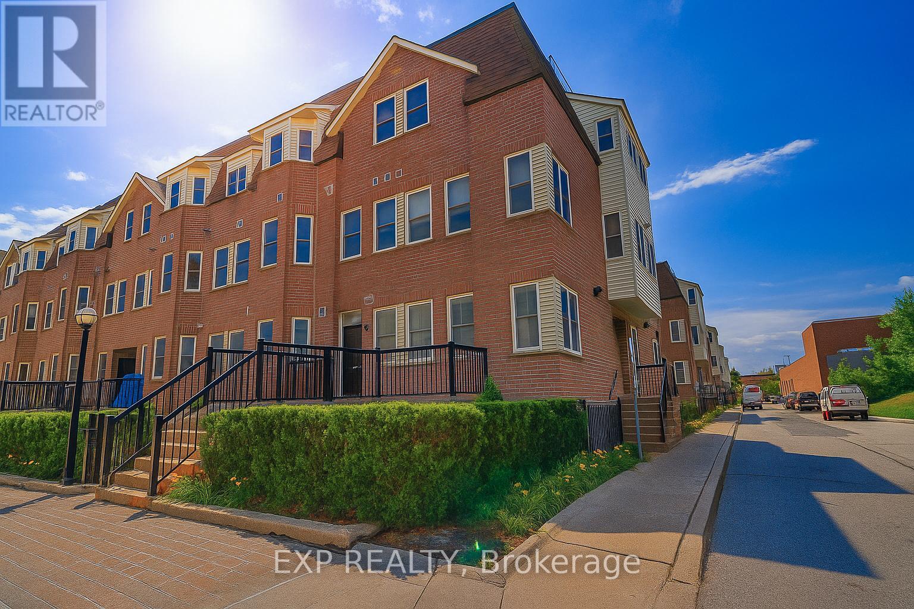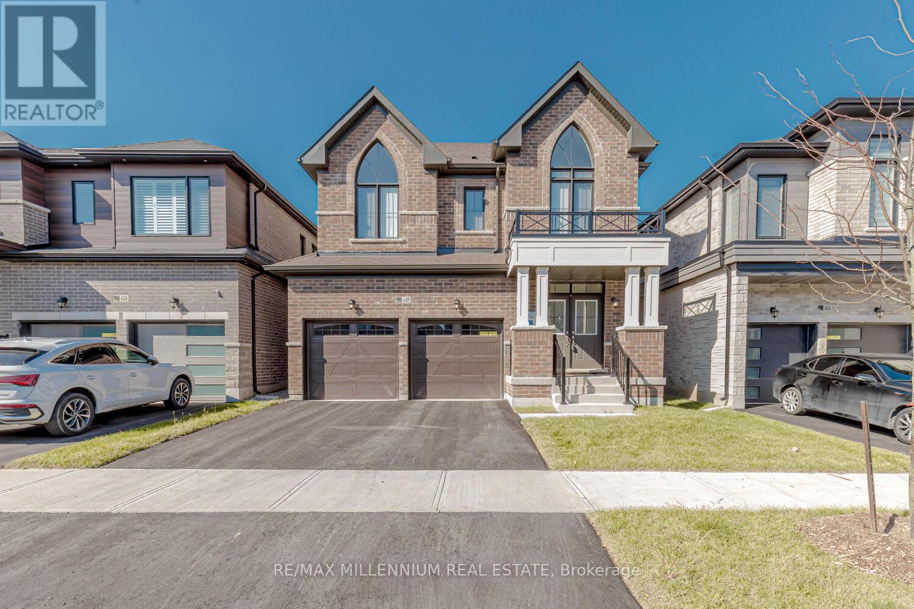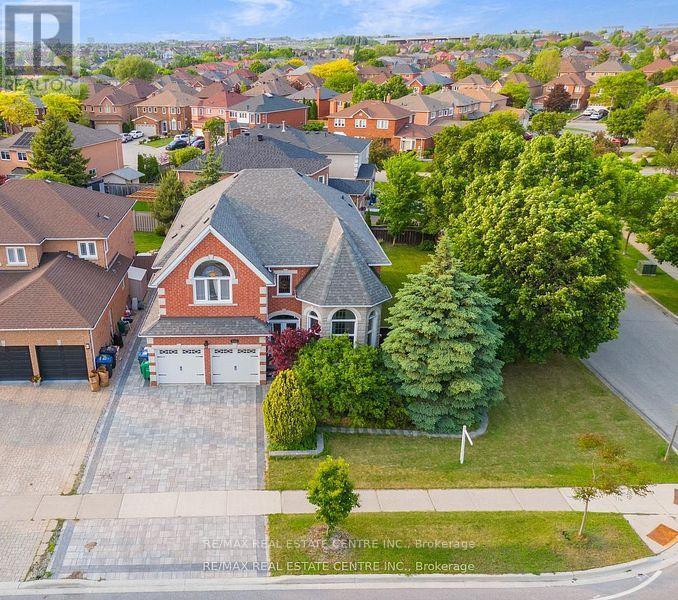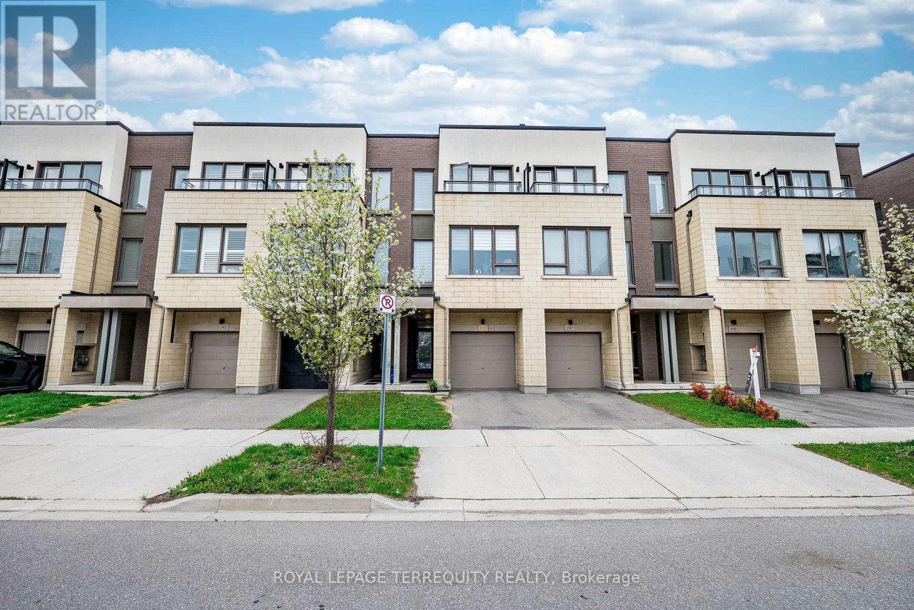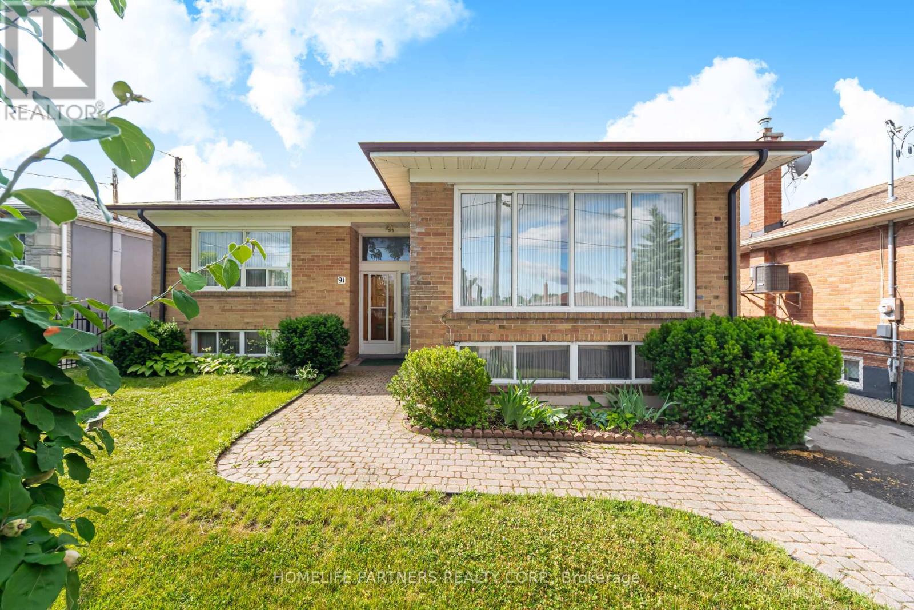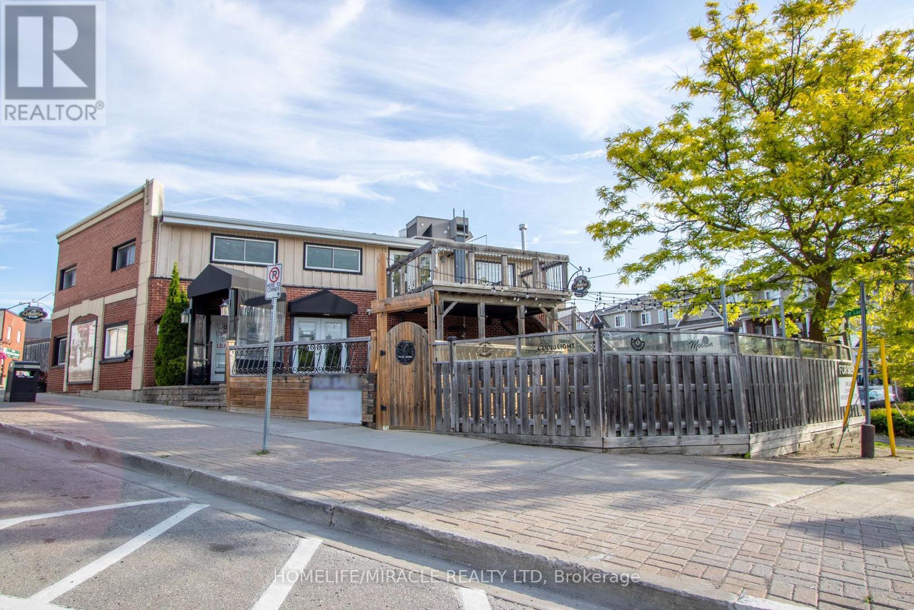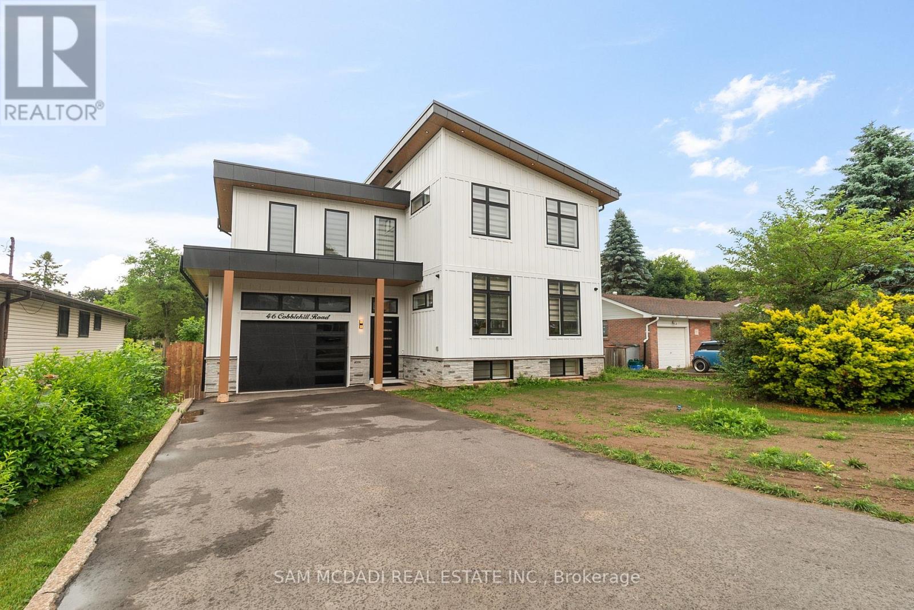12 - 185 Veterans Drive
Brampton, Ontario
In Mount Pleasant Community, Freshly Painted, Modern Style Townhouse Features 2 Bedrooms, 2 Full Washrooms, Master-Ensuite, Large Eat-In Kitchen With Open Concept Layout, Ensuite Laundry, Open Balcony, BBQ Hook Up In Balcony, Large Windows, 9' Ceiling, Quartz Counters, 2 Separate Parking Spots. Walk To Creditview Sandalwood Park & Longo's Plaza. Minutes To Mount Pleasant Go station, Transit Stop At Your Doorstep. Close To Everything You Will Ever Need, Grocery, Parks, Daycare, Restaurants, Shops, Steps To Zoom. MUST SEE UNIT!!! (id:60365)
3353 Bloor Street W
Toronto, Ontario
Great opportunity to acquire a Quick Service Restaurant conveniently located in a prime Etobicoke area across from the Islington TTC Subway and Office Towers. Rebrand to make your vision a reality or choose to continue with the current brand. Fully equipped QSR with Overhead Exhaust hood, Walk-In Cooler & Walk-In Freezer. Ample room with seating for customers. Take advantage of the current low lease rate of $4972.00 which is inclusive of TMI and HST. Water utility is included in the TMI. (id:60365)
2531 Trident Avenue
Mississauga, Ontario
Don't miss this opportunity for modern living in a central location.Newly Renovated Walkout Basement.One Bedroom plus den with Separate Entrance. Ideal for one or two people.One parking Included. (id:60365)
132 - 760 Lawrence Avenue W
Toronto, Ontario
This 2-bedroom, 2-bathroom end-unit townhome is in an unbeatable location just steps to the subway, Yorkdale Mall, Outlets, minutes to the Allen Expressway and Hwy 401. This bright and spacious layout is all on one level and features hardwood flooring in the living and dining areas, large windows with great natural light, and a large private Terrace perfect for BBQs and entertaining. This well-maintained home offers excellent value. The unit includes 5 appliances, central air, in-suite laundry, underground parking, and visitor parking. This is a must-see opportunity in one of Torontos most convenient and fast-growing areas. (id:60365)
5543 Turney Drive
Mississauga, Ontario
Location ! Location ! If you have some T.L.C. to Spare, that this Hidden Gem in West Mississauga is the One For you ! Close to some of the most sought after Schools in the District (John Frazier Secondary, Streetsville Secondary, Gonzaga Secondary) and a stone throw away from GO Train, Public Transit, Shopping, Restaurants and Credit Valley Hospital. This Home offers many options. Buy and Build, Buy/Reno/Live, Buy/Reno/Rent or just Live/Rent. Main Floor offers 3 Bedrooms, 3pc Bath, Eat-In Kitchen, Dining Room, Living Room. A Separate Entrance to the remote partially Finished Basement offers complete Private Living with a Bedroom and Living Room, a 3pc Bathroom and plenty of room for more improvements. Nicely Maintained Backyard and Front Yard with Drive, Parking for 6 Cars and Separate Garage for more Parking and Storage (id:60365)
639 Bearberry Place
Milton, Ontario
Welcome To 639 Bearberry Place, This Stunning 2024 Built, All-Brick 4-bedroom, 3-Bathroom Detached Home In The Desirable Cobban Community of Milton Offers A Perfect Blend Of Modern Luxury and Comfortable Living On A Spacious 36-Foot Lot. As You Step Inside, You Are Greeted By An Elegant Open-Concept Main Floor Featuring Rich Hardwood Floors, LED Pot Lights, and A Seamless Flow Between The Living And Dining Areas, Ideal For Both Entertaining And Family Gatherings. The Heart Of The Home, The Gourmet Kitchen, Is A Chef's Dream, Boasting A Premium Kitchen Aid Stainless Steel Appliance Package, Including 48" Built-In Fridge, 6-Burner Gas Rangetop, A Built-In Wall Oven And Microwave, And A Stainless Steel Dishwasher. The Kitchen Is Finished With Quartz Countertops, An Upgraded Backsplash, Extended Cabinetry, A Spacious Wall Pantry, Upgraded LED Accent Lighting, and A Center Island With A Breakfast Bar, Perfect For Casual Meals. A Bright Breakfast Area, Bathed In Natural Light, Completes This Space, Offering A Cozy Spot To Enjoy Your Morning Coffee Outlooking The Backyard. The Oak Staircase Leads To The Second Floor, Where Hardwood Floors Continue Throughout The Landing. The Primary Bedroom Is A Private Retreat, Featuring A Large Walk-In Closet and A Luxurious 5-Piece Ensuite With A Glass-Enclosed Shower, A Separate Soaker Tub, and A Double Sink Vanity. Three Additional Spacious Bedrooms and A Full Hallway Bathroom, While A Convenient Second-Floor Laundry Room Adds Practicality To The Home. The Fully Finished Basement Offers An Additional 796 Sq ft (approx.) of Versatile Living Space, Ideal For An In-Law Suite, Family Room, Home Office, Or Gym, It includes Carpeting, A Rough-In For A Future Bathroom, Allowing For Further Customization + Fully Fenced Backyard. With Its Thoughtful Design, High-End Finishes, and Prime Location Near Parks, Schools, and Amenities, This Home Is The Perfect Choice For Those Seeking Both Style and Functionality In A Family-Friendly Community. (id:60365)
6361 Donway Drive
Mississauga, Ontario
Live in the lap of luxury in a premium corner lot detached house with high end upgrades and finishes throughout. Spacious 5 bedrooms and 5 washrooms spread across nearly 5500 sq. ft. of finished living area. The main floor featuring a separate living and dining area has an air of cozy family room, and a dedicated home office with soaring 12.5 ft. high ceilings. Gleaming hardwood floors throughout and expansive large windows ushering in plenty of sunshine. The second floor features five spacious bedrooms and three washrooms with two semi-ensuites. The luxurious primary bedroom includes a large walk-in closet with custom organizers and a spa like 5-piece ensuite complete with a soaker tub. Finished basement apartment with a separate entrance features a fully functional kitchen large office space/rec room and 2 large bedrooms offering rental potential as well. Premium stone on exterior walls outside add a touch of elegance and a unique character to the house Entertainer's large backyard with a gas fireplace and a gazebo, perfect for year-round enjoyment in contort and privacy. Located in the heart of Mississauga in a quiet and serene neighborhood with quick access to all major highways, Go Starion, 5 minutes to Heartland Centre and some of the best schools in town,. *EXTRAS*Brand new cooking range in main Floor kitchen (Feb. 2025), Roof( 2015), Garage Door ( 2021) , Patio (2019), Driveway (2022) ,Windows 2017)custom made front door (2024), renovated basement. (id:60365)
Basement - 3231 Cabano Crescent
Mississauga, Ontario
New City Approved Spacious 2 Bedroom Basement Apartment featuring abundant natural light through large windows. Enjoy an Open Concept Living and Dining area. The Family Size Kitchen includes light-colored cabinets, a custom backsplash, brand new Stainless Steel Appliances, and a breakfast area. Both bedrooms are generously sized and share a 4-piece bath. This is a carpet-free home. Tenants have access to their own Separate Laundry and 1 Car Parking. Located in a Fantastic, Family-Friendly Neighborhood within walking distance to schools, transit, parks, and shopping. Tenant is responsible for 25% of the utilities (Heat, Hydro, Water & Hot Water Tank). Required: Rental Application, references, Employment Letter, Latest Credit report not just the score, Recent Pay Stubs, Photo ID for All Occupants, and deposit. (id:60365)
195 Sabina Drive
Oakville, Ontario
Step into this bright and expansive open-concept home featuring 3 generous bedrooms and 4 modern washrooms. The heart of the home is a spacious, sunlit eat-in kitchen complete with a large center island, gleaming granite countertops, and a cozy breakfast area that opens directly onto a private balcony perfect for morning coffee or evening relaxation. Beautiful Laminate flooring flows seamlessly throughout the home, complementing the soaring 9-foot ceilings and oversized windows that flood the space with natural light. Elegant wood stairs add warmth and character, while the attached garage offers convenience and extra storage. Retreat to the luxurious primary suite featuring a walk-in closet, a walk-out balcony, and a spa-inspired ensuite bathroom with an upgraded glass-enclosed shower. This home checks every box and is ideally located in a highly sought-after neighborhood close to all amenities. Don't miss this incredible opportunity! (id:60365)
91 Denbigh Crescent
Toronto, Ontario
Outstanding 1,325 sq.ft. raised bungalow on a sunny South facing lot. Finished basement with 3 pc bathroom and a huge Recreation Room. Great nearby schools like Blaydon Public offer extended Grade 4 & 5 French programs. Pierre La Porte, St. Raphael Catholic and a short distance to York University. Nearby parks, hiking & cycling trails, series 400 Hwys and public transit. (id:60365)
25 Mill Street
Orangeville, Ontario
Prime Commercial Opportunity in Downtown Orangeville. High-visibility corner property just steps from vibrant Broadway. Ideal for a pub, restaurant, or hospitality business. Turnkey commercial kitchen, character-filled, well-maintained building, and sun-filled two-storey patio. Rare chance to bring your business vision to life in one of Orangeville's most sought-after locations.The complete building square footage is 7,181 ft. There is a lease to a tenant which is in a separate unit of the building which is 1,131 ft. This lease is in effect for an additional four more years, brings in good revenue to the overall investment property. The second unit is the restaurant itself at 6,050 ft. (id:60365)
46 Cobblehill Road
Halton Hills, Ontario
Modern Luxury Home on Premium Lot with Pool & Walkout Basement. This stunning custom-built home offers over 3,000 sqft of luxurious living on a premium lot with a sparkling in-ground pool and finished walkout basement. This thoughtfully designed residence features modern finishes throughout, ideal for both family living and entertaining. The main floor boasts an open-concept layout with a chefs kitchen equipped with built-in stainless steel appliances, oversized quartz island, and ample cabinetry. Elegant designer lighting, wide-plank flooring, and large windows fill the space with natural light. Enjoy added living space in the sunroom, finished with warm wood tones, recessed lighting, and direct access to the backyard. Upstairs bathrooms are outfitted with floating vanities, wall-mounted toilets, and in-floor heating for ultimate comfort. The finished basement includes a walkout, perfect for multigenerational living or future rental potential. Additional features include: Heated bathroom floors, Custom cabinetry with display uppers, Modern lighting throughout, Attached garage + large driveway with no sidewalk, Oversized windows with designer blinds, Stylish powder room with marble like accents. Outdoor space offers a private backyard oasis with in-ground pool, patio, and room to entertain or relax. Located on a quiet street in a family-friendly neighbourhood close to schools, parks, and amenities. Move-in ready and built to impress this one wont last! (id:60365)




