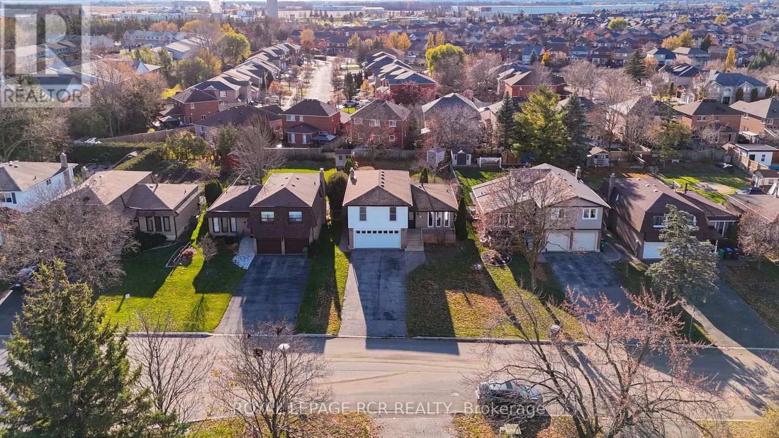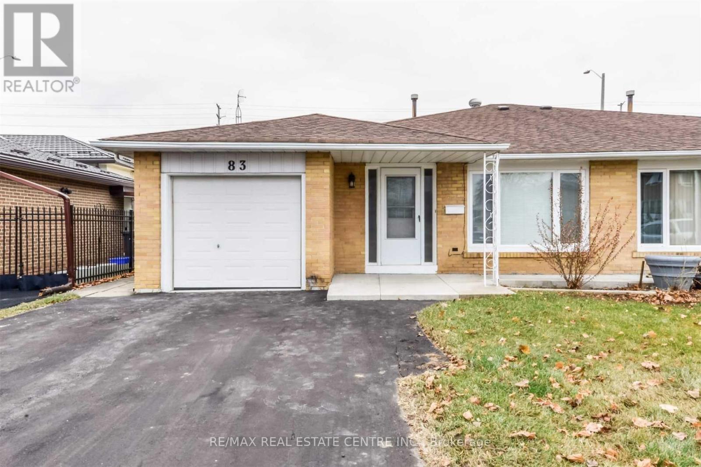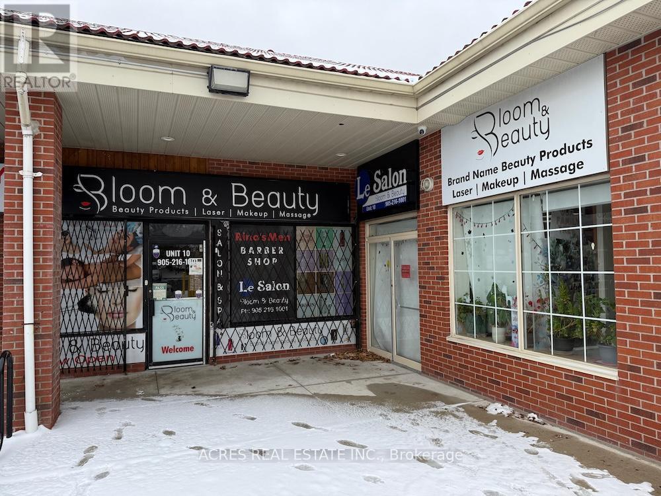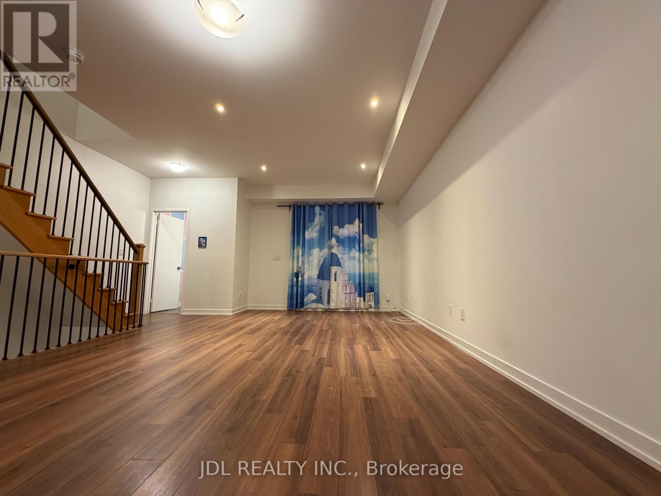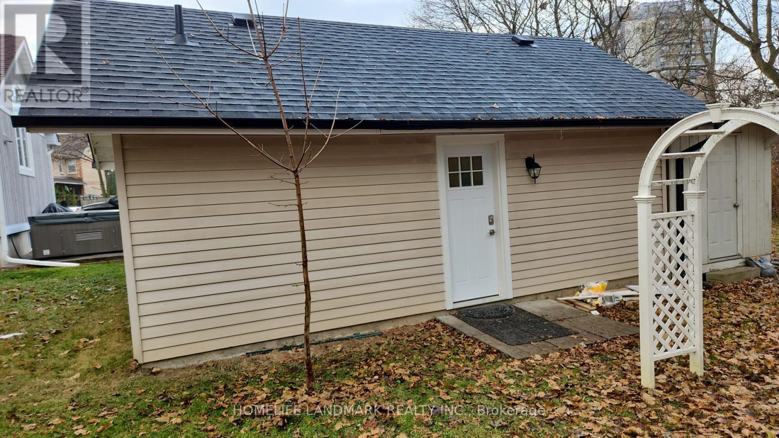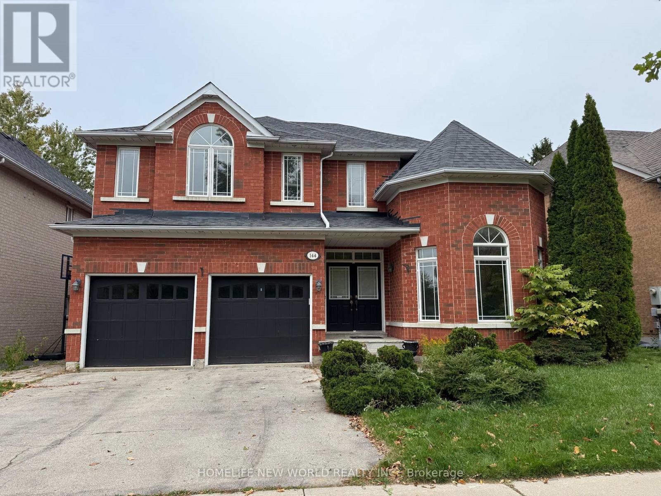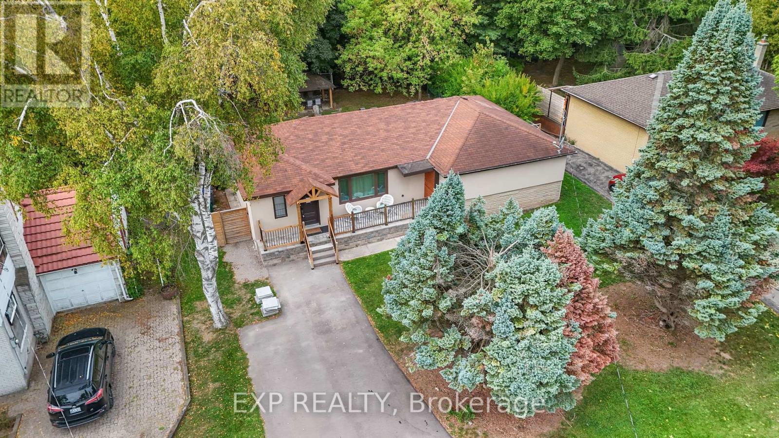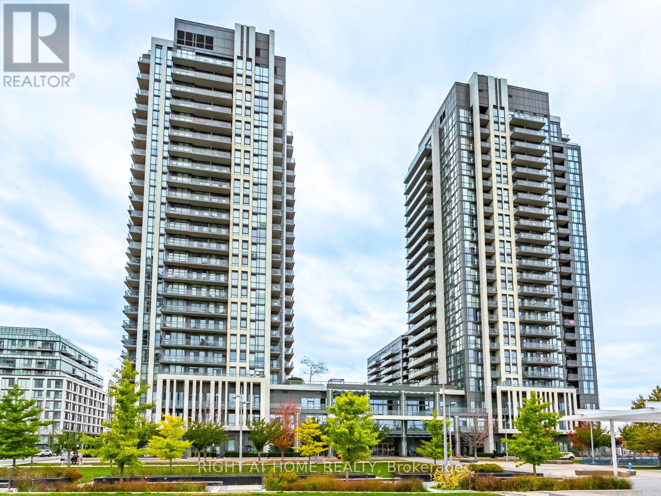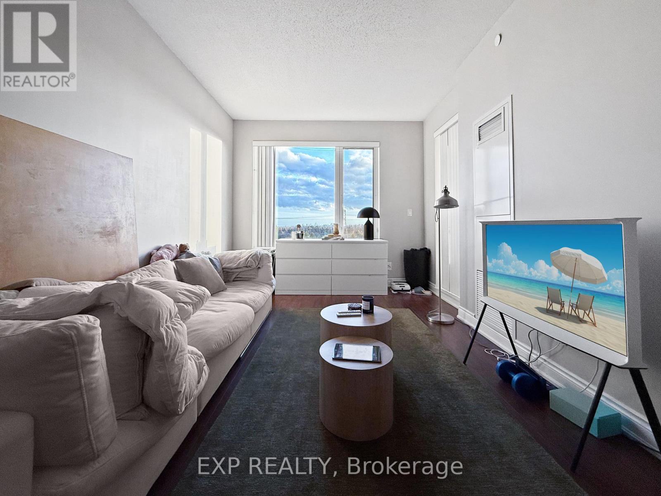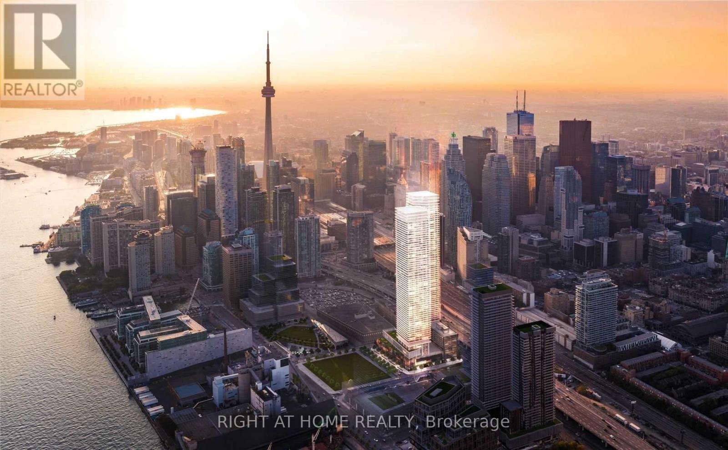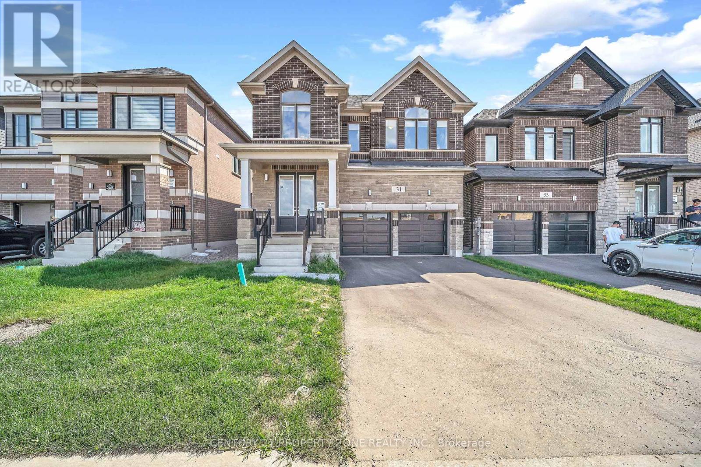204 Ridge Road
Caledon, Ontario
Welcome to 204 Ridge Road, a beautifully maintained backsplit home featuring a spacious 2-car garage. Perfectly situated on a generous 50x148 ft. lot along a family-friendly street in one of Bolton's most desirable neighbourhoods, this home truly has it all. A long private driveway leads you to the newly updated, expansive front porch, where the charming exterior offers a wonderful first impression. Inside, a bright, sun-filled foyer welcomes you into the home's principal living spaces. The combined living and dining room showcases large windows that flood the space with natural light and highlight the gleaming hardwood floors throughout. The well-appointed kitchen provides ample cabinetry and convenient access to the new backyard deck, perfect for enjoying meals indoors or stepping outside to dine in the fresh air. The fully fenced yard, enhanced by mature trees and lovely gardens, offers both beauty and potential, providing a blank canvas for creating your ideal outdoor retreat. The upper level features a comfortable primary bedroom, along with two additional well-sized bedrooms, each offering generous closet space. A 4-piece main washroom completes this level. The lower level presents a cozy family room with a gas fireplace and a walk-out to the yard, ideal for everyday living or casual gatherings. The finished basement adds even more versatility, offering an open-concept recreation room, a 3-piece washroom, a large laundry room, and abundant storage in the extra-large crawl space. Conveniently located near schools, parks, and just minutes from Hwy 50, shops, and all amenities, this wonderful home is not to be missed. (id:60365)
Upper - 83 Autumn Boulevard
Brampton, Ontario
This beautifully renovated home is sure to impress! Enjoy a large backyard, two-car driveway, and a brand-new kitchen complete with stainless steel appliances and a new ensuite washer and dryer.Located in an amazing area along a bus route and close to Bramalea City Centre, Bramalea GO Station, and several schools, this home sits in a quiet, family-friendly neighbourhood.Please note: Garage access is available for limited storage only (no parking).Utilities are set at a fixed rate of $250 per month. All in lease price of $2800 - utilities and wifi included. (id:60365)
10 - 860 North Park Drive
Brampton, Ontario
Salon, Barber Shop, Skincare & Laser Business for Sale.Turnkey Opportunity - Perfect for Entrepreneurs in the Beauty Industry ! Step into a well-established Men's & Ladies Salon, Barber Shop offering premium skincare, haircare, and laser services. Located in a high-traffic area, this modern and fully equipped salon has a loyal clientele and a great reputation for excellence. Beautifully designed interior with multiple service stations, Fully equipped for hair, skin, and laser treatments, Strong repeat client base and walk-in traffic, Skilled staff and loyal customer relationships, Excellent growth potential for an owner-operator or investor, Prime Location - Convenient access and visible signage. (id:60365)
302 Clay Stones Street
Newmarket, Ontario
Modernly furnished townhome located in the newly developed area of Newmarket. Close to schools, RTRC Swimming and Hockey facilities, Upper Canada Mall, GO Bus transit, Main Street Newmarket, Southlake Hospital, YRT transit. Trails and Thornton Bales Conservation Area nearby, perfect for recreational hiking. 10 Minutes' drive to either 404 and 400. Functional floor layout for maximizing indoor area use. Furnish basement could be study/office/recreation purposes. Newly painted walls with ample of windows for bright interior lighting. New stove and new washing machine for better living experience. This is a lucky house loved by owners. (id:60365)
Unit # 2 - 452 D'arcy Street
Newmarket, Ontario
Enjoy comfort and privacy in this bright, open-concept studio unit featuring a modern 3-piece bathroom, ensuite laundry, and one parking spot. The apartment offers a great layout with a private, separate entrance. Conveniently located near all amenities - just steps from Main Street, schools, parks, and transit, and only minutes to Upper Canada Mall. Easy access to major highways..Tenant responsible for utilities (water, hydro, gas, water heater). (id:60365)
144 Nantucket Drive
Richmond Hill, Ontario
Stunning 4 Bedrooms Detached Home In Lake Wilcox Community. Almost 3400Sqft plus Fully Finished Walkout Basement! Open Concept Layout W/Upgrades Throughout! Gorgeous Master Bdrm W/Julliette Balcony O/Looking 2 Storey Fam Rm. Loft/Office Area. Pot Lights, Gourmet Kitchen W/Extended Cabinetry&Granite Counters. Located Across From Park&Trails. Minutes away to Supermarket, Lake Wilcox Water Park, Oak Ridges Community Center. move-in ready. (id:60365)
208 Glen Oak Drive
Oakville, Ontario
POWER OF SALE OPPORTUNITY!! Tucked Away in Oakville's Prestigious Community Lies This Sophisticated Home perfect for a Family or Investor on a Generous 74 x 154.92 ft Lot. Designed with elegance and attention to detail, the interior showcases upscale finishes that will impress even the most discerning buyers. From rich hardwood flooring and LED pot lights and detailing, every element exudes quality and style.At the heart of the home is a stunning custom kitchen, ideal for both cooking and entertaining, sprawling centre island with seating, The private Owners Suite offers a tranquil retreat, complete with a walk-in closet, built-in drawers, and a luxurious ensuite bath.This exceptional home also includes three additional spacious bedrooms, a large recreation room or lounge with a Bar, two additional 4-piece bathrooms, and abundant storage throughout. The backyard is pool-sized and ready for your outdoor vision perfect for summer entertaining or creating your private oasis. Offer presentation at 5 PM on 30th November 2025!! (id:60365)
Ph12 - 10 Tobermory Drive
Toronto, Ontario
This unit is Unit Ph12 or Unit 1412. Move-in ready 3 bedroom unit offering over 1.042 sq ft of living space. This spacious suite has been extensively upgraded, including new tiles in the kitchen, 3 large bedrooms, ensuite bathroom in primary bedroom, an open concept kitchen with a central island, in-suite washer and dryer, and two central thermostats. Well maintained by the owner for many years. Enjoy a spectacular CN Tower View and Skyline View. AN unobstructed west-facing outlook from the large walk-out balcony. Comes with two seriously huge parking spaces. Prime convenience at your doorstep-street car line right under the building. Close to York University, shopping malls, grocery stores, parks, schools, and more. Whether you're looking for a place to live or a strong investment opportunity, this building and this unit are an excellent choice. (id:60365)
504 - 17 Zorra Street
Toronto, Ontario
Stunning 1-Bedroom Condo in the Heart of South Etobicoke! Welcome to this bright and modern suite featuring 9-foot ceilings, open-concept living, and contemporary finishes throughout. The spacious layout includes a sleek kitchen with granite countertops, full size stainless steel appliances, and ample cabinetry, flowing seamlessly into the living and dining area-perfect for entertaining or relaxing after a long day. The large bedroom offers generous closet space and plenty of natural light. The SE views from the balcony include an unobstructed city view, CN tower view and lake views. Enjoy resort-style living with exceptional building amenities including a fully equipped fitness centre, sauna, party room, games room, 24-hour concierge, and more. Conveniently located close to major highways, transit, parks, shopping, restaurants, and just a short commute to downtown Toronto-this location truly has it all! Includes 1 parking space and 1 locker. Don't miss this opportunity to live in one of Etobicoke's most desirable communities! (id:60365)
909 - 325 South Park Road
Markham, Ontario
Lease this bright and cheerful one bedroom plus den luxury suite at 325 South Park Road, where uptown Markham quietly flexes its own south facing view of downtown Toronto. Sitting just shy of 700 carpet free square feet with 9 foot ceilings, this modern home feels open, airy and genuinely happy to see you. The den is surprisingly useful and comes with a French privacy door and mirrored closet, perfect as a small bedroom, office, or secret snack storage zone. Enjoy an open concept living space, a sleek kitchen with tons of storage and an island bar, a decent sized bedroom, plus a sunny balcony that makes morning coffee taste at least 20 percent better. Parking is included. The building brings serious resort vibes with 24 hour concierge, indoor pool, gym, guest suites and lots of visitors parking. All of this sits in a clean, well managed and very safe community that is steps to hundreds of acres of park space, countless Highway 7 amenities and a short drive to 404 and 407. ***This lease is ONLY for one year maximum as Landlord will be moving back in after one year's time.*** (id:60365)
1711 - 55 Cooper Street
Toronto, Ontario
Sugar Wharf West Tower By Menkes. Rare Find Bright 3 Bed Unit With Lake View. 812 Sf Open Concept Practical Layout. 335 Sf Of Wraparound Balcony. South East Corner Unit. Each Rooms Get Plenty Of Natural Light. Close To All Amenities Including Public Transit, Sugar Beach, Farm Boy, Loblaws, LCBO, George Brown College, And Waterfront Scotiabank Arena, The Distillery District Living At Its Best. (id:60365)
31 Player Drive
Erin, Ontario
Discover luxury living in this brand new 4-bedroom, 4-bath Cachet Alton Model home nestled in the charming community of Erin. Thoughtfully designed with 9-ft ceilings, elegant hardwood floors, separate living and dining area. This home offers both comfort and functionality. The upgraded kitchen with new appliances, modern zebra blinds, and stylish baths adds a touch of sophistication, while the second-floor laundry, Jack-and-Jill bathroom, and 3-ton AC unit ensure convenience for today's busy families. With an extended driveway (no sidewalk), double car garage, and builder-finished separate basement entrance, Building Permit is already applied for 2 Bedroom Legal Basement for additional rental income, this home is perfect for those seeking extra space, income potential, or multi-generational living. A rare opportunity to own a stunning property that blends luxury finishes with family-friendly living in a peaceful, growing community. (id:60365)

