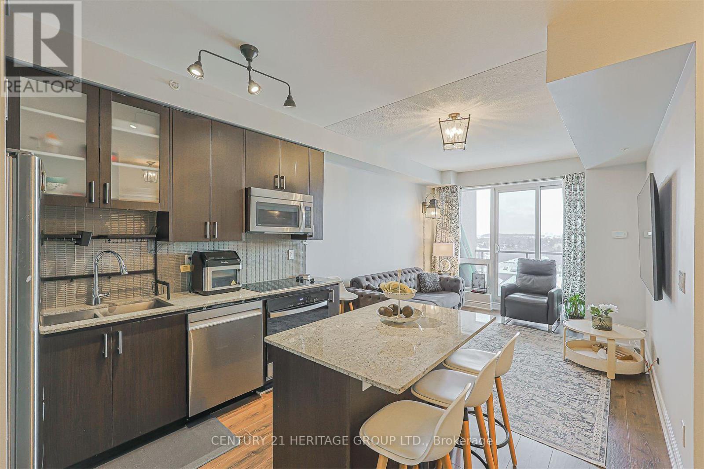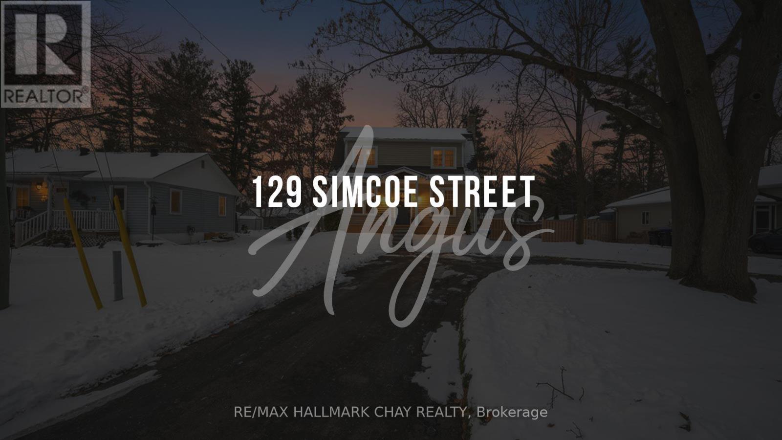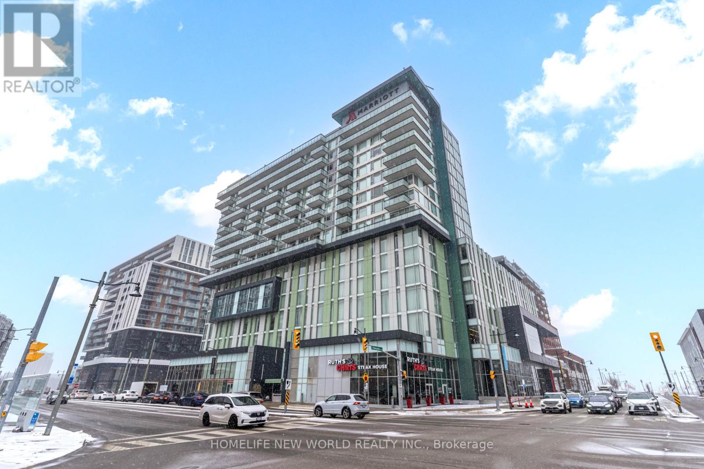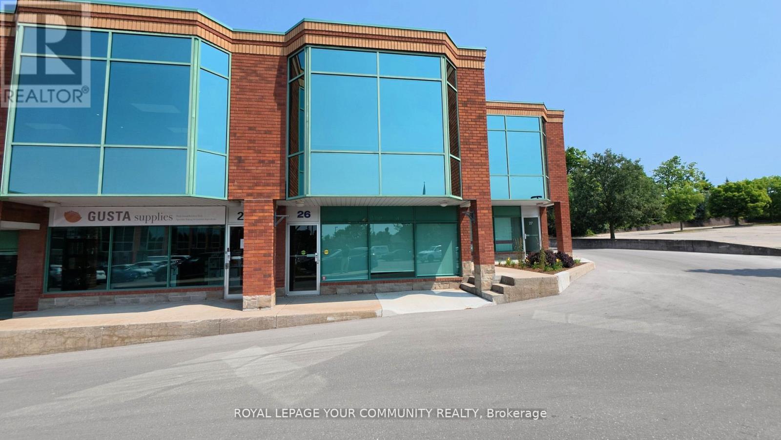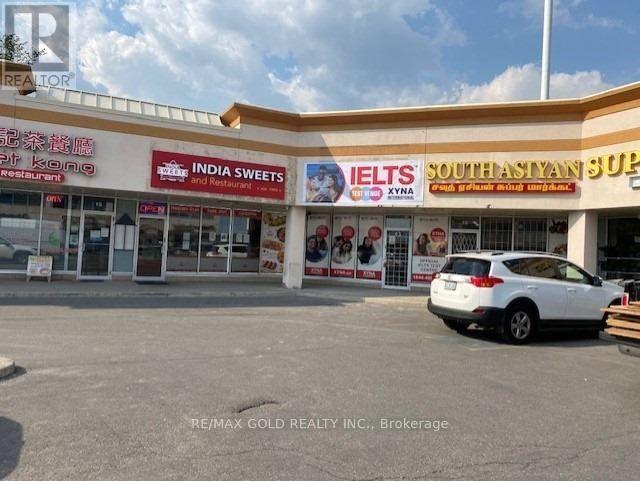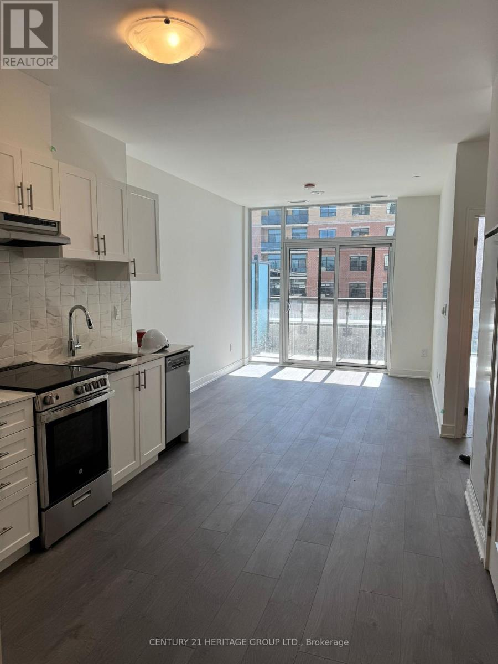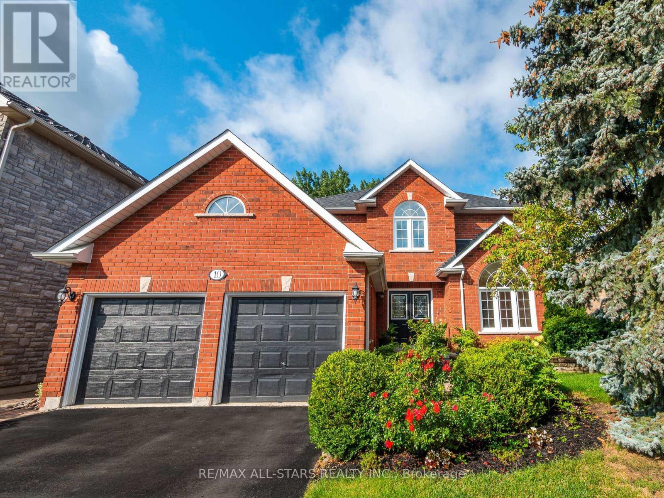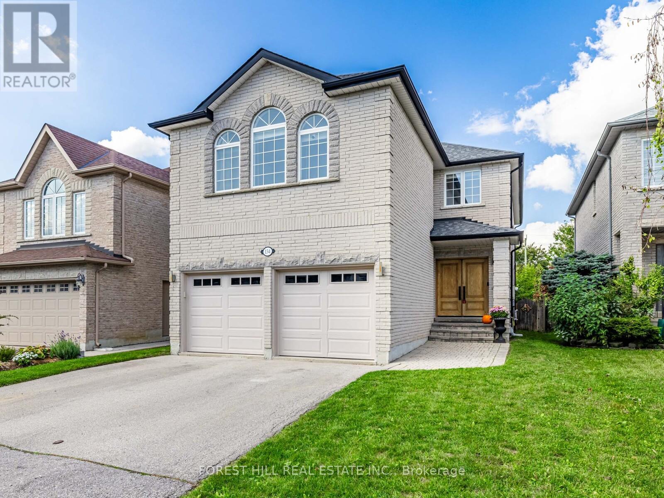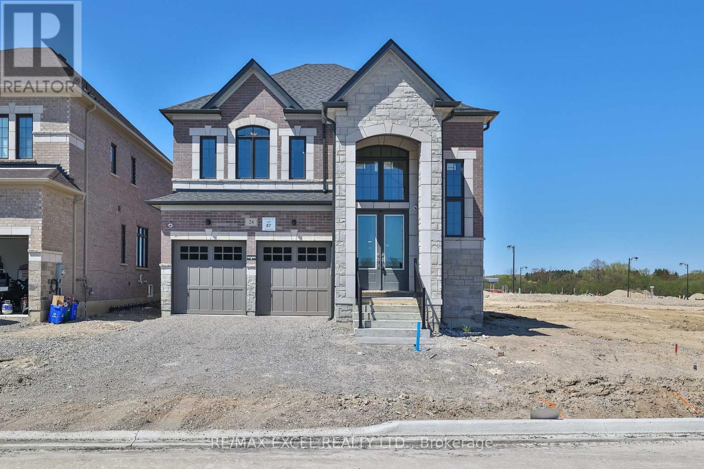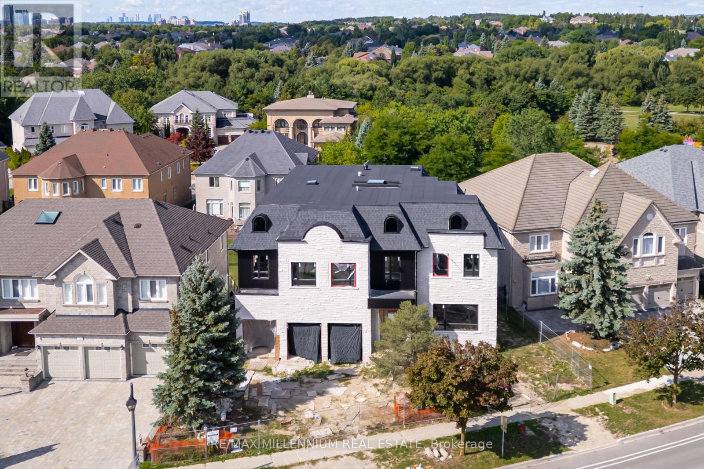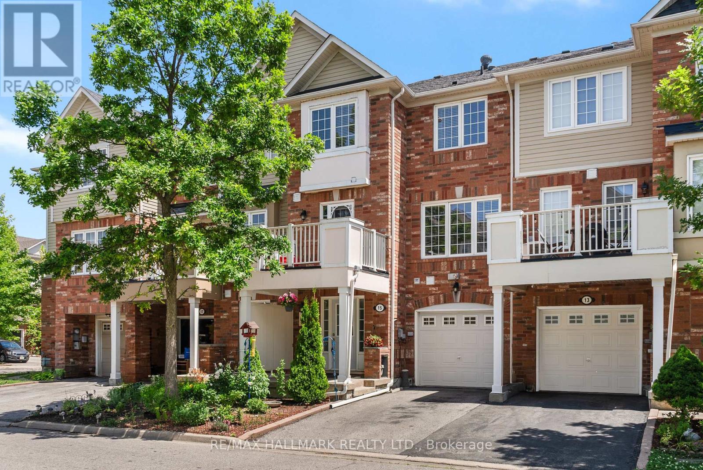611 - 9090 Yonge Street
Richmond Hill, Ontario
Stunning 626 Sq Ft Unit in The Grand Genesis in the Heart of Richmond Hill. This 1 bedroom plus Den has Just been Renovated with New Laminate Floors, New Oven and Freshly Painted Throughout. Enjoy unobstructed sunsets on your oversized Balcony. This Move in ready unit comes with one parking and an oversized locker. Modern Kitchen with Granite Counters, Stainless Steel Appliances and an Island! Large Primary Suite with oversized Closet. Bonus Den that could be used as a separate Dining area or 2nd bedroom. Building Amenities Include Indoor Pool, Sauna, Gym, Games Room. Lots of Visitor parking. Close to Schools, Transit, Library, Shopping and Hospital! Won't last! (id:60365)
129 Simcoe Street
Essa, Ontario
Discover timeless charm seamlessly blended with modern comfort-at a price you'll love. Tucked away on a highly sought-after cul-de-sac and surrounded by mature trees, this warm and welcoming home captures your heart the moment you step inside. Colonial baseboards and trim, a stately staircase, and beautifully worn rustic floors nod to the home's rich character, while the bright and open layout brings ease to everyday living.The main floor offers a spacious, functional kitchen, an inviting dining area, and a cozy living room that flows into a tranquil den overlooking the treed backyard-an ideal spot for a reading nook or peaceful retreat. Upstairs, you'll find three generously sized bedrooms and a well-appointed 4-piece updated bathroom.The bright, unfinished lower level with a separate entrance provides endless potential-whether you envision additional living space, an in-law suite, or a creative studio. All about location? Yes, this one checks all the boxes. Set on a quiet cul-de-sac with a huge fully fenced 66' x 165' lot and surrounded by mature trees, this property offers the space and privacy you've been dreaming of. Schools are nearby, and you're just a short drive from all the amenities Angus has to offer.Welcome home! (id:60365)
1014 - 8081 Birchmount Road
Markham, Ontario
Located in the vibrant Downtown Markham area, a bustling urban hub in the city of Markham, this spacious unit boasts a well-designed layout with two bedrooms and two bathrooms. The functional design ensures comfort and adaptability, making it ideal for professionals, families, and students alike.Nestled amidst trendy restaurants, cozy cafes, and boutique shops, this location offers a seamless blend of convenience and sophistication. With easy access to major highways, commuting and exploring the surrounding area is effortless.Local highlights include Cineplex Markham VIP Cinemas, perfect for entertainment enthusiasts, and the Rouge Valley trails, a serene escape for nature lovers.With its modern charm and diverse amenities, this address truly captures the essence of a thriving community, balancing the suburban charm of Unionville with the urban energy of Downtown Markham. (id:60365)
26 - 2800 John Street
Markham, Ontario
2 Story Industrial Condo Unit In One Of The Most Sought After Areas In Markham, Located At Woodbine & Steeles. This Unit Includes Second Floor Mezzanine. Reception area on main floor and warehouse in the back ,Clean & Ready To Move-In. Conveniently Located-Minutes To Highway404,407 & 401. Suitable For Any Professional Office,Health Care,Storage & Much More. Across From Time Hortons & Bmo. (id:60365)
13 - 9909 Markham Road
Markham, Ontario
Location, Location, Just South Of Major Mackenzie Road On Markham Rd, Very Busy Plaza, Commercial Retail Unit with 3674 sf. Many Uses Are Permitted Under Commercial Retail. Selling At Very Low Price $700 Per Sqft., Close To New Residential Area. Current use as Educational services facility. Existing AAA tenant willing to stay. Current 5 year lease expiring in Oct 2026. NNN rent $144,000. Exclusivity for the plaza which does not allow similar use as existing. No Dental or Medical Use available. (id:60365)
315 - 715 Davis Drive
Newmarket, Ontario
Discover this bright and well-maintained 1+1 bedroom condo at 715 Davis Dr, Unit 315 in the heart of Newmarket. Offering 631 sq.ft of interior living space plus a 51 sq.ft open balcony, this unit provides a functional layout with an open-concept living and dining area, quartz countertop kitchen, and stainless-steel appliances. The primary bedroom features a large window and generous closet space, while the separate den is ideal for a home office or study area. In-suite laundry adds convenience to everyday living. Located steps away from Southlake Regional Health Centre, public transit, shops, restaurants, and essential services. Quick access to Highway 404, GO Transit, and Upper Canada Mall makes this location highly desirable. The building offers excellent amenities, including a fitness centre, party/meeting room, rooftop terrace, and visitor parking and locker, 1 underground parking included. Available for immediate possession. (id:60365)
10 Thicketwood Boulevard
Whitchurch-Stouffville, Ontario
Fully renovated from top to bottom, this executive and elegant 4 + 1 bedroom, four-bathroom home offers exceptional comfort, style, and complete privacy. Backing onto a ravine, you'll enjoy a truly secluded backyard setting ideal for peaceful living.From the moment you enter, the vaulted ceilings create a bright and inviting atmosphere. The oversized kitchen and breakfast area include a built-in workspace, perfect for working from home or helping with homework. A main floor laundry/mudroom provides direct access to both the garage and backyard for everyday convenience.Step outside to your completely private backyard oasis, featuring an inground pool that will be professionally opened and serviced by the landlord for June, July, and August-ensuring a stress-free summer.The fully finished basement adds incredible versatility, offering more than enough extra space for a home office, entertainment area, teen bedroom, or multi-use living zone. It includes a bedroom, a recreation area, a second kitchen, and direct walk-out access to the backyard.Additional features include a high basement with direct backyard access, a full two-car garage, and over 3,600 sq.ft. of total living space, including the finished basement, all beautifully updated throughout.A rare rental opportunity offering luxury, privacy, and exceptional indoor-outdoor living at its finest! (id:60365)
134 Royal Palm Drive
Vaughan, Ontario
***A***B-E-A-U-T-I-F-U-L***Home***Original Owner's Home(Super Clean & Super Bright & Functional Floor Plan--Fully Finished Basement)***Welcome to a gracious family home where every detail has been created for comfort, ease, and timeless sophistication, nestled in one of the most desirable neighbourhood in Yonge and Steeles area that is perfect for your family ---- ORIGINAL OWNER'S HOME(HAPPY VIBE FAMILY HOME) ---- (NOTE--MUNICIPAL,CITY ADDRESS ----**132** Royal Palm Dr ----- available ---- If buyer desires to change ---- The buyer shall verify all cost and process and possibility at buyer's effort and sole responsibility)**This home is spacious--recent many updates and upgrades(SPENT $$$$--2005/2015/2019/2025), and timeless/functional floor plan. The main floor provides a high ceiling and large/open concept foyer, direct access from the garage to a laundry room/mud room, offering good size of living and dining rooms. The gourmet--UPDATE kitchen offers stainless steel appliances, newer floor and large breakfast area, and a walk-out to oversized sundeck awaiting summertime gathering , relaxation. The separate/inviting family room with a warm gas fireplace is perfectly situated, connected to a breakfast area and kitchen. The circular stairwell offers elegance, natural sunlight under a skylight that brings warm mood throughout all seasons. Upstairs, The primary bedroom has a 5pcs ensuite and walk-in closet. The additional bedrooms provide spacious and bright rooms. The large rec room in the finished basement provide a 4 pcs washroom and potential 2bedrooms. Outdoor, The private backyard offers an oversized sundeck with gazebo. The home is located to all amenities, TTC access and premier shopping and parks, recreational centres. ******Super Clean and Lovely Maintained by Its Original Owner*******This beautifully maintained-recently renovated residence invites you to enjoy an elevated lifestyle. (id:60365)
24 Sunny Acre Crescent
King, Ontario
Stunning Brand New Home in Eversley Estates build by Treasure Hills Detached, double garage home combines with timeless charm with modern design. Soaring 10' ceilings height on main floor with high ceilings on the upper level. Thoughtfully designed open-concept layout, separate living, dining, family room. The Den makes an ideal office space. Open concept kitchen with walk out to the backyard. Four spacious bedrooms. Master Bdrm with 6 pc ensuite, His / Her walk in closets. Quick commute to top schools, Parks, Trails, Hwy 400, Go Train and Shops. An exquiste home made for people seeking quite space. (id:60365)
136 Boake Trail
Richmond Hill, Ontario
Welcome To 136 Boake Trail situated in One Of Richmond Hill's Most Prestigious Neighbourhoods - The BayView Hill. This Property presents an unparalleled chance for investors, builders, or homeowners to Complete a grand vision Prestige home with Approximately 10,000 Sq Ft of Luxurious Living Space, Seating On A generous 95 x 155 feet Lot.. Featuring 6+2 spacious Bedrooms with Ensuites and 9 Bathrooms. Showcases soaring 12-foot ceilings on the main floor, 10-foot on second floor and the 10-foot basement with walkout provides endless possibilities for additional living and entertaining spaces. Extra Large Windows, Elevator Shaft, magnificent circular floating staircase with huge Skylight above, Exterior Stone finished and pot lights , Garage doors to be installed soon, Circular Driveway. This House is complete to electrical with many upgraded electrical rough-ins, plumbing , HVAC rough-in and full Isolation done and city approved . Drywall is currently ongoing and should be completed by the end of December. The Property Is Being Sold In As-is Condition or can also be offered totally finished. Put your Personal Touch On this Premium Estate to build your Dream Home , Backed to Partisan Park. Close To Top Ranking Bayview Secondary & Elementary Schools, Minutes To Hwy 404 and all Amenities. (id:60365)
1635 Innisfil Beach Road
Innisfil, Ontario
1635 Innisfil Beach Road Spacious Lot & Endless Potential. Set on a premium 60 x 220 foot lot, this detached bungalow offers 3 bedrooms, 2 bathrooms, a walk-out basement, and an attached garage. The homes practical layout is complemented by a large deck overlooking a deep backyard, creating plenty of space for outdoor living, entertaining, or future expansion. Municipal services available at the lot line. The RR (Residential Rural) zoning provides flexibility on uses. Located just minutes from Alcona's shops, restaurants, and schools, and close to Lake Simcoe with quick access to Highway 400, the setting offers both convenience and lifestyle. Ample parking with attached garage + driveway parking. A rare opportunity to move in, update, rebuild, or explore development potential in one of Innisfil's fastest-growing communities. (id:60365)
15 Snowgoose Terrace
Toronto, Ontario
Welcome to 15 Snowgoose Terrace a beautifully maintained freehold townhome nestled in the heart of the highly desirable Rouge Park community. Completely FREEHOLD, no POTL fees! This bright and spacious Mattamy-built home offers functional living across three levels, featuring a generous living room with pot lights, a large eat-in kitchen with a breakfast bar and walk-out to a private balcony, and a versatile den with skylight that can easily be converted into a third bedroom or home office. Pride of ownership is evident throughout this immaculate home, with thoughtful updates including: new roof (2019), new central A/C unit (2023), stove, range hood, and kitchen faucet replaced in 2020, and garage door, front door, and exterior front painted in 2023. All faucets throughout the home have also been upgraded, and the newer laminate flooring upstairs adds a fresh, modern touch. Enjoy direct garage access and a well-designed layout that blends space, comfort, and functionality. Located just steps from TTC, scenic Rouge Park trails, French Immersion schools, shopping, and local amenities, with quick access to Highway 401, U of T Scarborough, Centennial College, Pan Am Sports Centre, and the Toronto Zoo. Truly move-in ready this is an exceptional opportunity to own a home where pride of ownership shines in one of Scarborough's most vibrant and family-friendly neighbourhoods. (id:60365)

