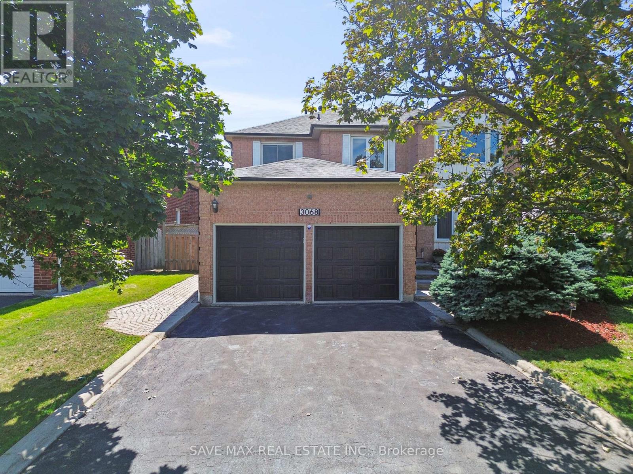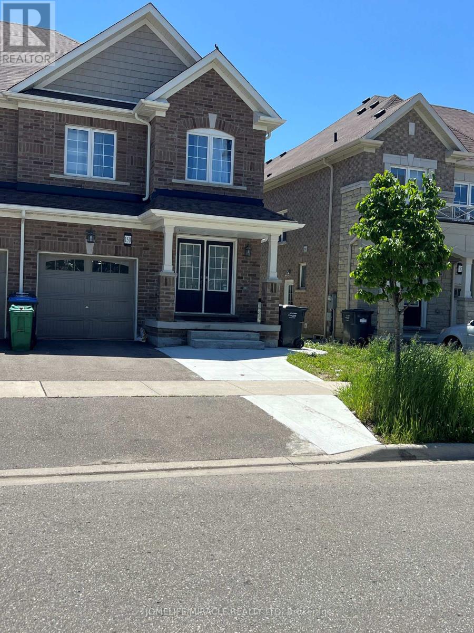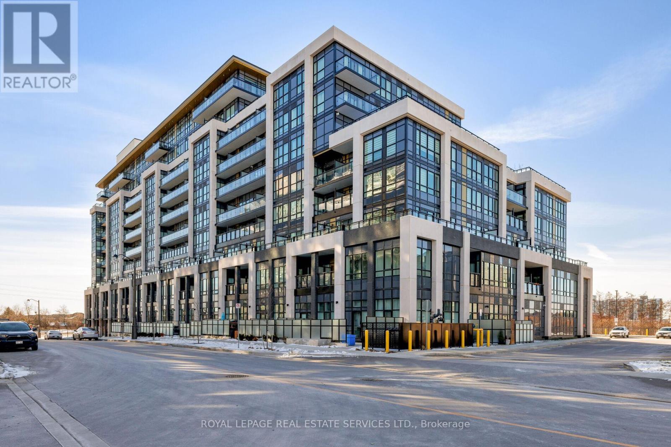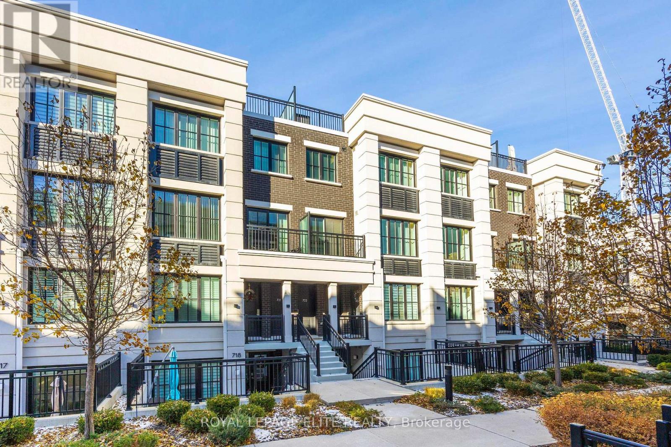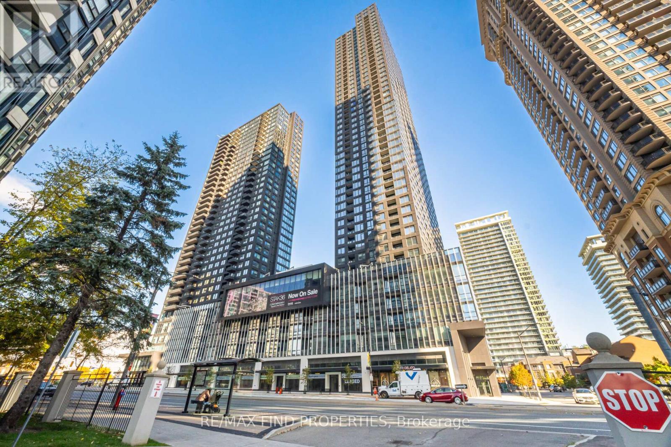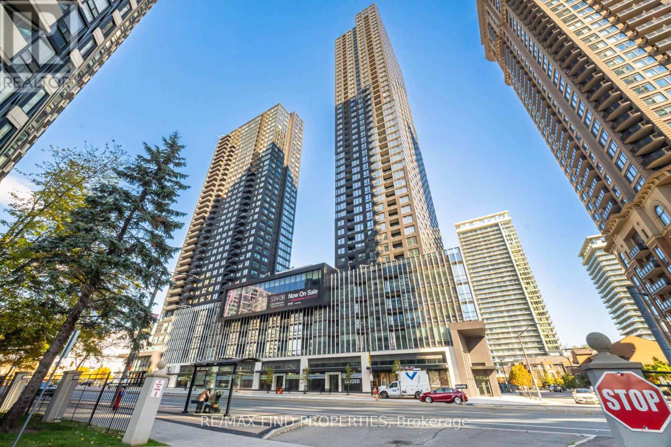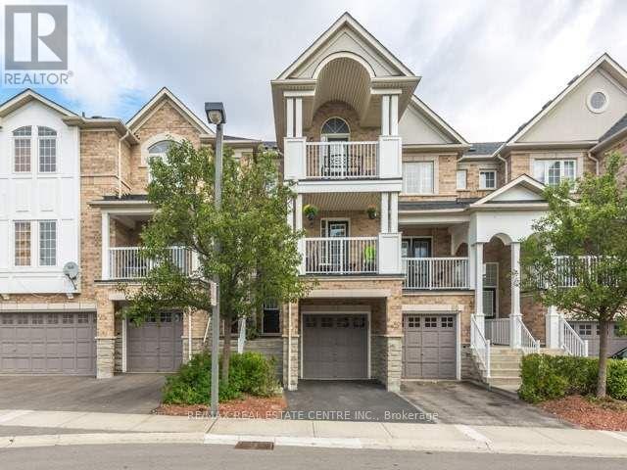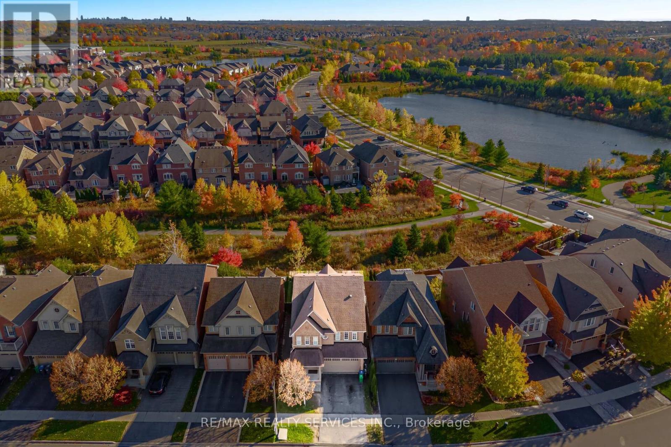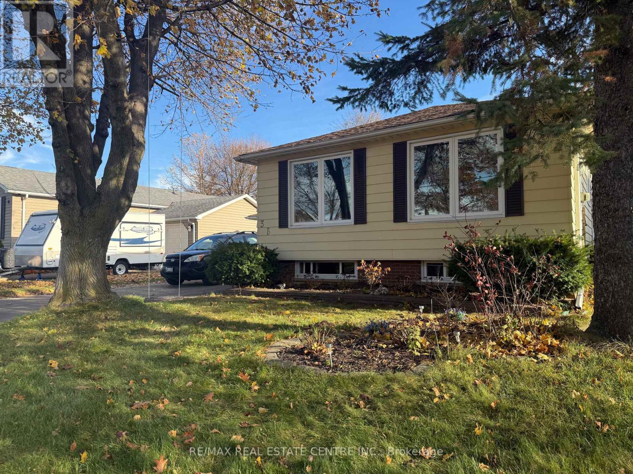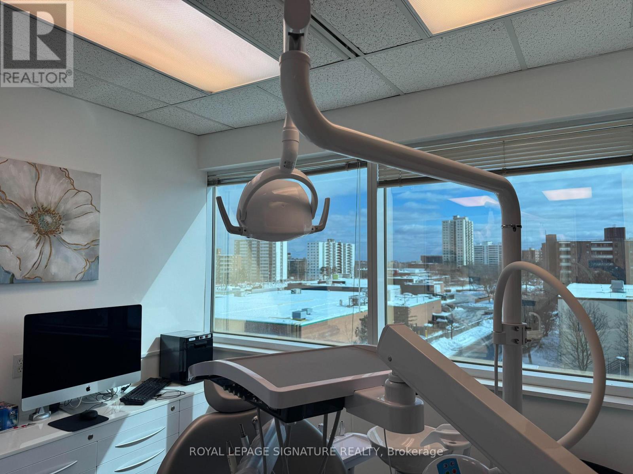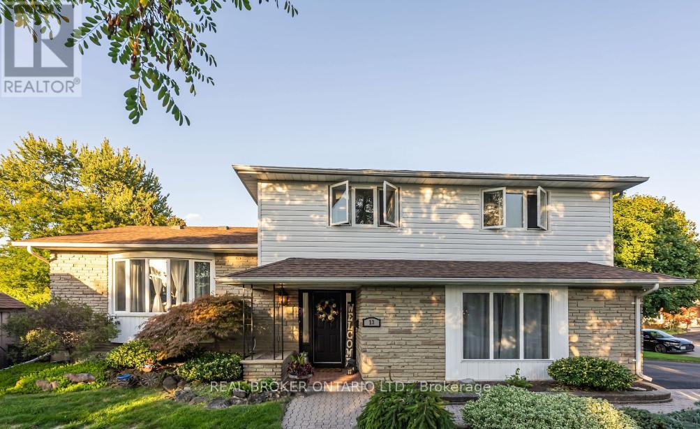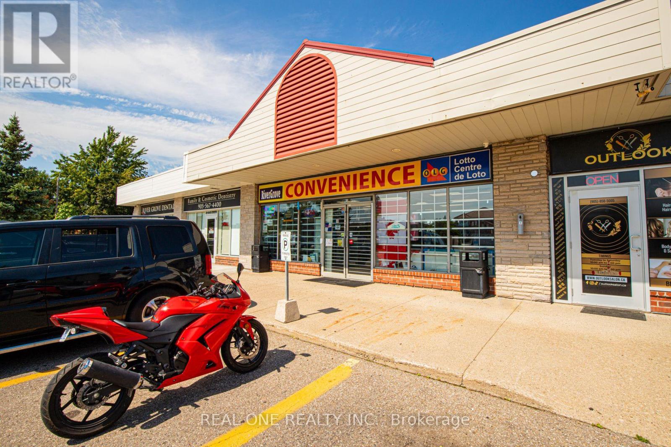3068 Prentiss Road
Mississauga, Ontario
Beautifully renovated 4+1 bedroom, 4-bath family home offering over 3,100 sq. ft. of living space on a premium 82 ft. wide lot in a quiet, well-established neighborhood. This bright, north-facing property features a functional layout with two sitting areas, two dining areas, a main floor den, and convenient garage access through the main floor laundry room. The main level showcases bamboo flooring, pot lights, and an upgraded kitchen with granite countertops, an island, and enhanced cabinetry. A walk-out sunken solarium leads to a meticulously landscaped, private backyard surrounded by mature trees. hardwood stairs with iron pickets leads to 4 very good size bedrooms, with massive size master bedroom with 6pcs ensuite & large walk in closet. The professionally finished basement includes a bedroom, full kitchen, 4-piece bathroom, and wet bar, with potential to add a separate entrance for additional income. Recent updates include a new roof (2023), new air conditioner (2021), hardwood staircase (2021), top-floor hardwood flooring (2021), washer & dryer (2022), and fresh paint throughout. Additional highlights include parking for up to 6 vehicles, front and rear sprinkler systems, and premium stone landscaping (Banas stone, limestone, and a flagstone patio and walkway). Ideally located steps from parks, schools, and public transit, with quick access to Hwy 403, 407, QEW, Credit Valley Hospital, Erin Mills Town Centre, and the University of Toronto Mississauga. (id:60365)
150 Golden Springs Drive
Brampton, Ontario
4 Bedroom, 3 Washroom, Executive End-Unit Townhouse!! Double Door Entry!! Close To All Amenities!! S/S Appliance!! White Washer & Dryer!! High Efficiency Furnace & Hot Water Tank!!! Backsplash In Kitchen!! This House Is Located In The Most Desirable Neighborhood, With Lots Of Windows And Sunlight. Spacious Main Floor Featuring Gorgeous Upgraded Kitchen, Upper Level Only. (id:60365)
424 - 405 Dundas Street W
Oakville, Ontario
Experience luxury condo living at Distrikt Trailside in this stunning 2-bedroom plus den, 2-bath suite offering approx. 937 sq. ft. of bright, modern living space plus a private balcony with amazing East views! This upscale Oakville condo features a grand 2-storey lobby with a 24-hour concierge, a state-of-the-art fitness centre, a rooftop patio, fireside lounges, a billiards room, innovative mechanical and automation systems, ground floor lifestyle retail, and an on-site property management office. The suite showcases 9-foot smooth ceilings, wide-plank laminate flooring, designer tiles, quartz countertops, imported Italian cabinetry, Energy Star appliances, Decora switches, fibre-optic Internet, a digital wall pad for seamless interaction with home and community systems, and a weatherproof balcony electrical receptacle. The open-concept living area offers a wall of windows and a walkout to the balcony. A chef-inspired kitchen includes sleek cabinetry, quartz counters, tile backsplash, stainless steel and integrated appliances, and a spacious dining area. The primary bedroom features a walk-in closet and a spa-like 3-piece ensuite with Italian cabinetry, a quartz countertop, and an oversized glass shower. A second bedroom, 4-piece bathroom, in-suite laundry, one underground parking space and a storage locker add convenience. Ideally located in Oakville's sought-after Preserve community, you're steps to Fortino's, restaurants, services, North Park, the public library, and the Sixteen Mile Sports Complex, and just minutes to the Uptown Core, Oakville Trafalgar Hospital, and the 407 ETR-perfect for commuters and lifestyle seekers alike. (id:60365)
723 - 665 Cricklewood Drive
Mississauga, Ontario
YOUR SEARCH IS OVER! WELCOME TO THIS STUNNING EXECUTIVE STYLE TWO BEDROOM TOWNHOUSE. LOCATED IN THE HIGHLY SOUGHT AFTER MINEOLA NEIGHBOURHOOD. THIS MODERN, STYLISH HOME IS MOVE IN READY AND COMES WITH MANY UPGRADES AND LUXURY FINISHES THRU OUT. OPEN CONCEPT MAIN FLOOR FEATURES HIGH CEILINGS, HIGH END POT LIGHTS, LARGE WINDOWS FOR LOTS OF NATURAL LIGHT, MODERN KITCHEN WITH QUARTZ COUNTERS, WHIRLPOOL STAINLESS STEEL APPLIANCES AND WALKOUT TO A BALCONY FROM THE LIVING ROOM. THE SECOND FLOOR FEATURES A LARGE PRIMARY BEDROOM WITH SPACE FOR A KING SIZE BED & 4PC ENSUITE, 2ND BEDROOM, 3PC MAIN BATH AND LAUNDRY ROOM. THE SPACIOUS ROOFTOP TERRACE IS PERFECT FOR RELAXING, ENJOYING SUNSETS OR ENTERTAINING GUESTS. INCLUDES GAS BBQ HOOKUP. LOCATED MINUTES FROM SCHOOLS, SHOPPING, COMMUNITY CENTRE, LAKE, QEW, GO STATION & SO MUCH MORE! 1 UNDERGROUND PARKING AND 1 LOCKER INCLUDED. (id:60365)
3105 - 395 Square One Drive
Mississauga, Ontario
New - never lived-in condominium features two spacious bedrooms and two full bathrooms, providing comfortable living for residents. The suite includes parking and a dedicated locker for additional storage needs. Interior Features Bright and open-concept layout, creating an inviting atmosphere. The modern kitchen is equipped with sleek cabinetry, and ample cupboard space, perfect layout for entertaining. Large windows allow natural light flow through the suite. Prime Location Square One District, STAK36 Condominiums offers unmatched convenience for residents. The building is located just steps away from Square One Mall, Sheridan College, Celebration Square, the Bus Terminal, GO Transit, and the forthcoming LRT. For commuters, quick access to highways 403, 401, and QEW ensures easy travel throughout the region. Outstanding Amenities: Fitness centre Rooftop terrace with city views Basketball court, BBQ area, Kids' playroom, Climbing wall, Meditation room & sauna24/7 concierge & security. Be the first to make this your home-It offers an ideal blend of comfort, convenience, and modern living-a must-see opportunity for prospective tenants. Please note floor plan is for reference only (id:60365)
3205 - 395 Square One Drive
Mississauga, Ontario
New - never lived-in condominium features two spacious bedrooms and two full bathrooms, providing comfortable living for residents. The suite includes parking and a dedicated locker for additional storage needs. Interior Features Bright and open-concept layout, creating an inviting atmosphere. The modern kitchen is equipped with sleek cabinetry, and ample cupboard space, perfect layout for entertaining. Large windows allow natural light flow through the suite. Prime Location Square One District, STAK36 Condominiums offers unmatched convenience for residents. The building is located just steps away from Square One Mall, Sheridan College, Celebration Square, the Bus Terminal, GO Transit, and the forthcoming LRT. For commuters, quick access to highways 403, 401, and QEW ensures easy travel throughout the region. Outstanding Amenities: Fitness centre Rooftop terrace with city views Basketball court, BBQ area, Kids' playroom, Climbing wall, Meditation room & sauna24/7 concierge & security. Be the first to make this your home-It offers an ideal blend of comfort, convenience, and modern living-a must-see opportunity for prospective tenants. Please note floor plan is for reference only (id:60365)
69 - 601 Shoreline Drive
Mississauga, Ontario
Amazing Opportunity of 3 Bedroom + 3 Washrooms- Condo Townhome. This is an Elegant, Beautiful, Bright, Spacious & Well Decorated Upgraded Townhome in one of the most sought-after High Park Village Neighborhoods. Modern upgrades include updated Kitchen W/Custom Quartz Counters & W/O Balcony. Near all amenities - Minutes to School, Shopping, Parks, Highways (403, Qew, 401) And Cooksville Go Station.. (id:60365)
51 Larson Peak Road
Caledon, Ontario
//Premium Lot Backing On To Green Space// 4 Bedrooms Detached House With Finished Basement Caledon Southfields Village!! Built By Coscorp Builder !!! Aprx 2594 Sq Ft As Per Mpac ***3 Full Washrooms In 2nd Floor! Double Door Grand Entry! Full Family Size Kitchen With Quartz Countertop! Walk/Out To Wooden Deck From Breakfast Area!! Open Concept Layout With Sep Living, Dining & Family Rooms!! Gas Operated Fireplace In Family Room! Hardwood In Main Floor! Master Bedroom Comes With 5 Pcs Ensuite & Walk-In Closet* All 4 Bedrooms Are Spacious! Finished Basement With Bedroom & Full Washroom! Great House For Extended Family! Walking Distance To School, Park And Few Steps To Etobicoke Creek!! (id:60365)
36 Rosefield Drive
Halton Hills, Ontario
This well-maintained detached bungalow in Georgetown features a bright, open-concept layout with 3 bedrooms and a full semi-ensuite bath connected to the primary bedroom. The home has been freshly painted and professionally deep cleaned for a move-in-ready feel. The home offers a comfortable living room, dining room, and full kitchen, with no carpet throughout. RENT IS ALL INCLUSIVE - INCLUDES HYDRO, HEAT, AND WATER!! Located within walking distance to schools and just minutes from Georgetown Mall with convenient grocery options, this home provides excellent everyday convenience. Laundry is located in the common area and is shared with the basement tenants. (id:60365)
Unit 405 - 71 King Street W
Mississauga, Ontario
DENTAL HYGIENIST PRACTICE for Sale with Registered DENTIST working out of the clinic, direct billing!!! Are you ready to build your future! Why work for someone else when you can create your own destiny!! Turnkey Opportunity! >>> 3 Operatory Rooms Fully equipped high-traffic location. 250+ active patients with huge potential for growth. Perfect for entrepreneur or experienced Dentist looking to grow. High-end modern dental equipment, including digital X-ray, dental chairs, sterilization units, & much more. Lease Until: November 30, 2027 @ GROSS RENT: $2,499.72/Mth. plus Two 5yr Renewal Options!. Ensuite washroom included! Increase active Patients & Expand services. Registered with the CDA(Dental Clinic) and with the CDHO(Dental Hygiene). Underground & Surface Parking Available To Tenants/Visitors. Close To Highways: QEW,403 & 401, MiWay Public Transit with connections to Port Credit, Cooksville & Square One GO Station. >>>Ensuite janitorial included in rent, Existing Plumbing for Nitrous Oxide and Oxygen ( Sleep Sedation ). (id:60365)
13 Pine Tree Crescent
Brampton, Ontario
Welcome to 13 Pine Tree Crescent the ultimate Peel Village dream home! Stunning fully renovated 3 bedroom, 3 bathroom detached sidesplit in prestigious Peel Village on one of the most sought-after streets. Oversized lot that is 67' X 122 '. Top-to-bottom upgrades: all new bathrooms (ensuite, main & powder), updated light fixtures, fresh paint and trim & new flooring throughout. Plus all the big stuff like furnace, updated electrical & plumbing. On the lower level you will also find a stunning cedar sauna that is just the beginning. Gorgeous backyard with salt water pool & cabana with outdoor kitchen ideal for entertaining. Move-in ready. Full list of upgrades & renovations uploaded to MLS. Close to schools, amenities & transit. A rare gem in Brampton! (id:60365)
A - 5695 River Grove Avenue E
Mississauga, Ontario
Excellent opportunity to acquire a well-established convenience store located in a high-traffic, highly visible plaza with ample parking and easy access. The store is approximately 1,800 sq ft and is exceptionally clean, well-organized, and efficiently operated. Strategically positioned in a vibrant neighborhood, the location is surrounded by three schools and a community center, generating strong foot traffic throughout the day. From November to August, the store has recorded sales of over $385,000 (excluding Lotto), with cigarette sales contributing approximately 35% of the revenue. There is significant potential to grow the business further. Lease terms are attractive with a 5+5 year lease in place. Please note that inventory is NOT included in the purchase price. This is an excellent investment opportunity for the right buyer, offering both stability and growth potential. Serious buyers only. Showings are strictly by appointment. Further details will be provided upon request. (id:60365)

